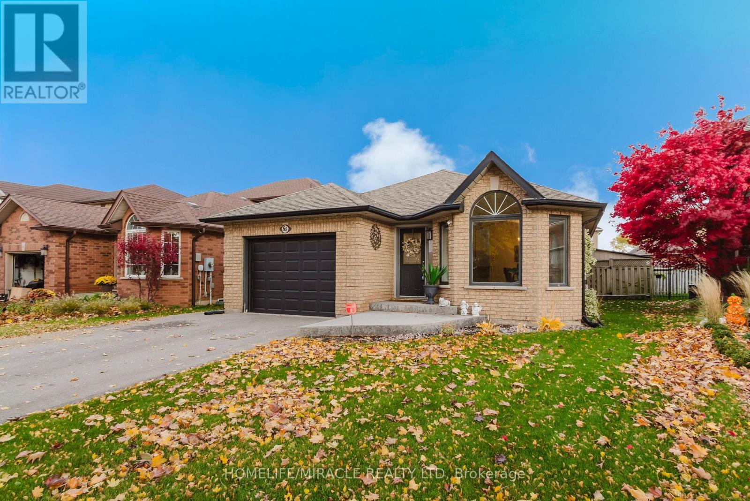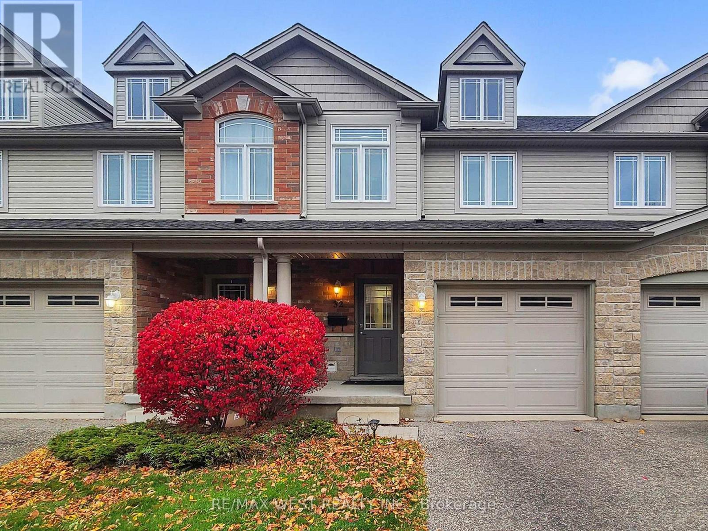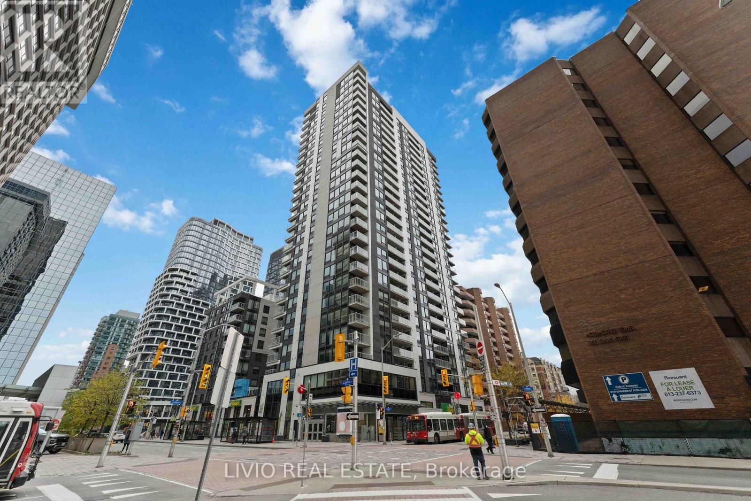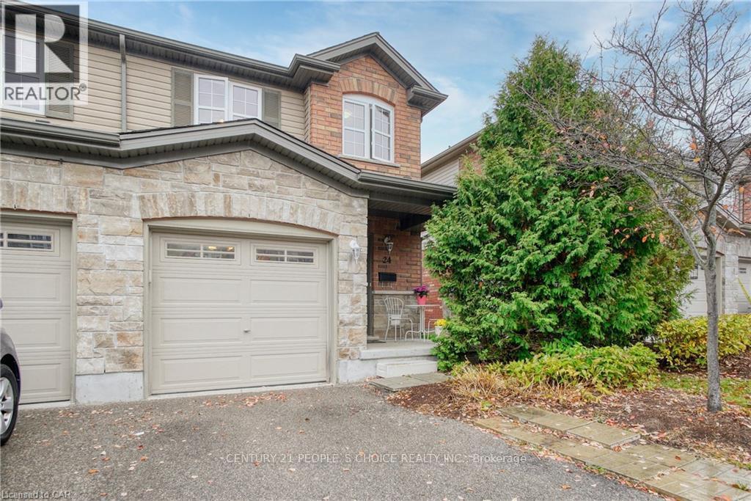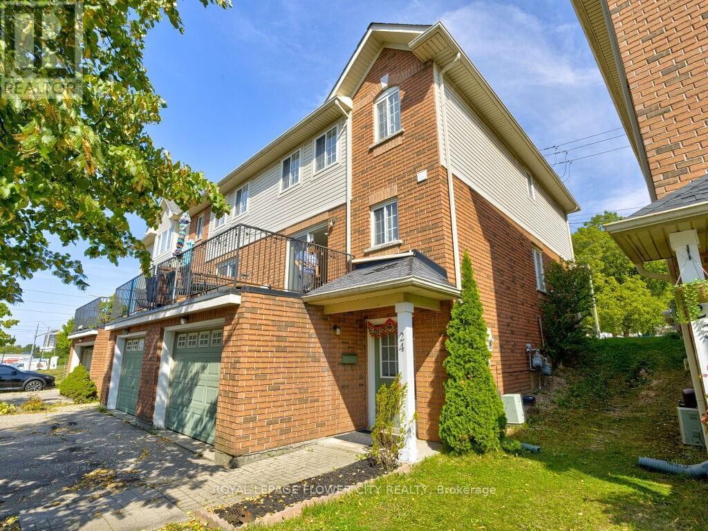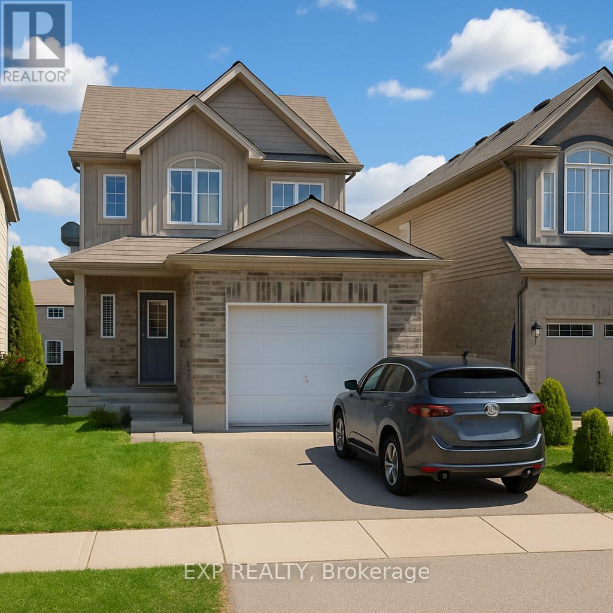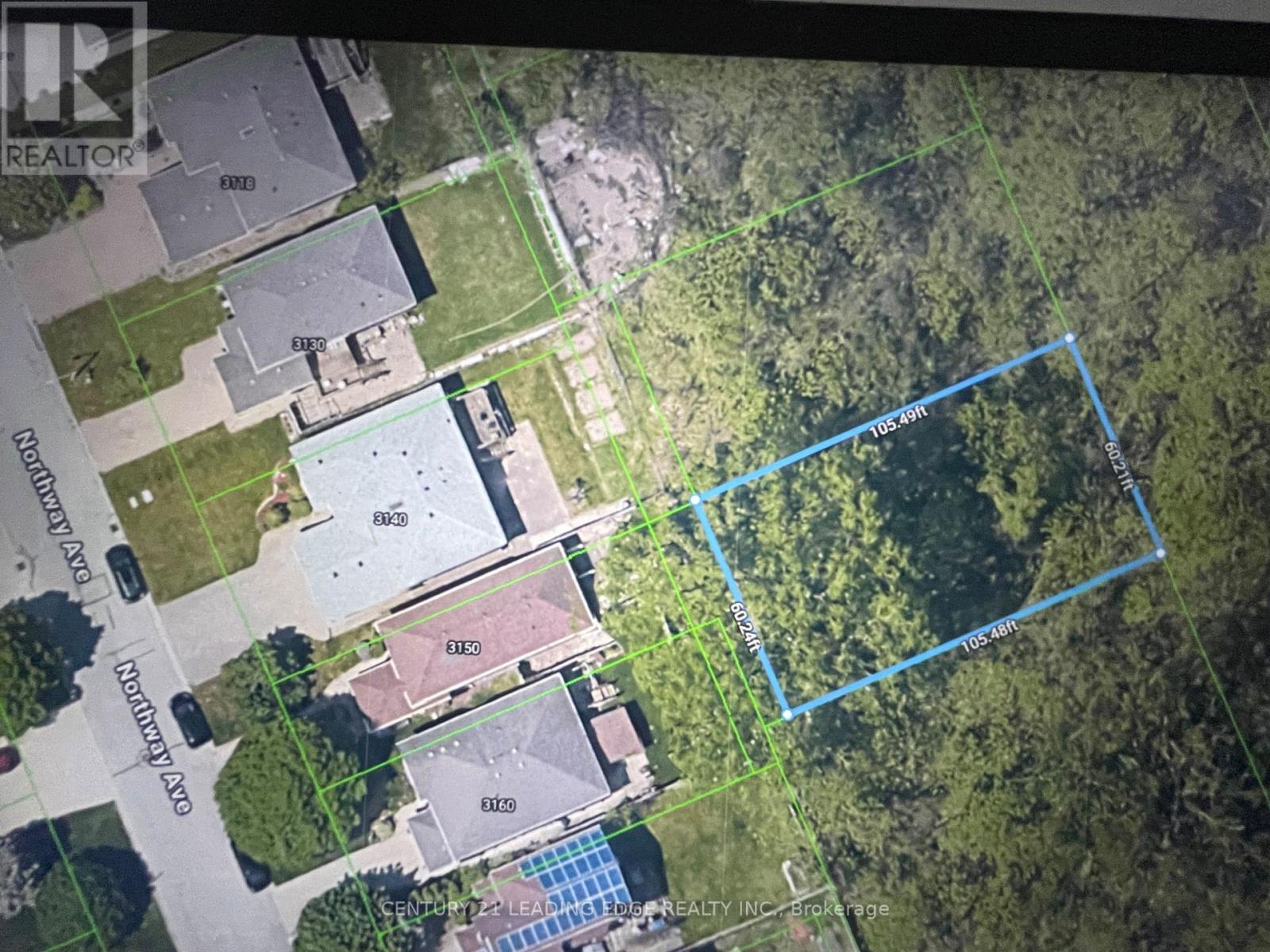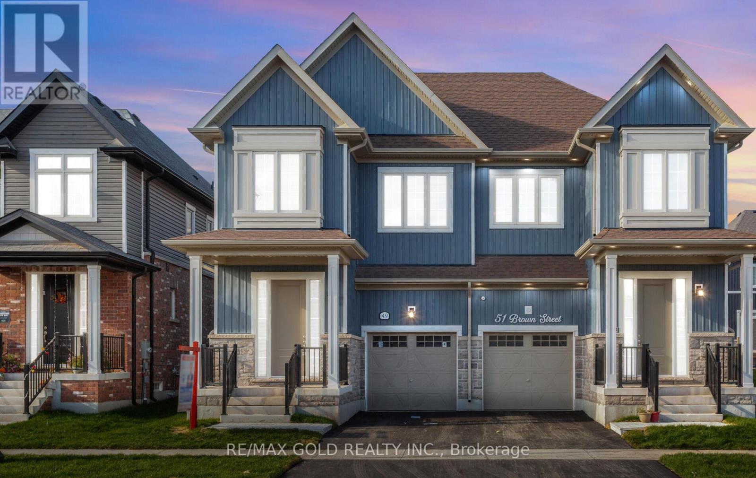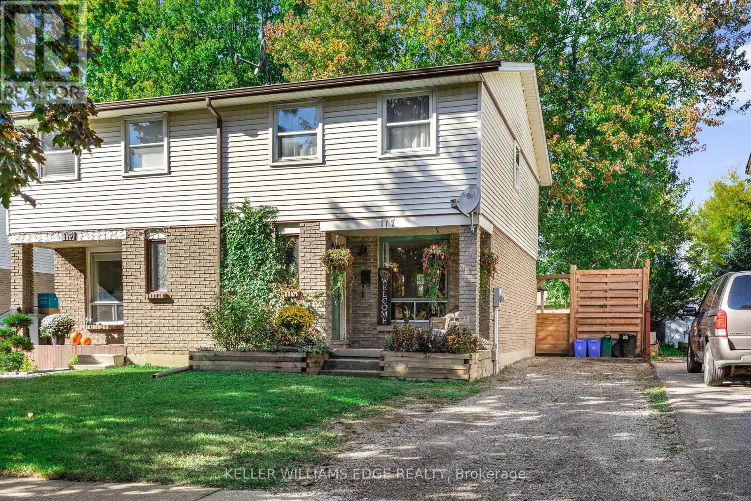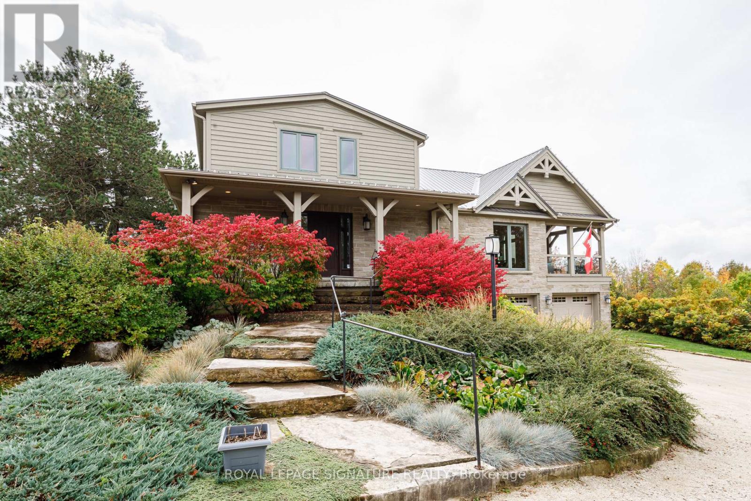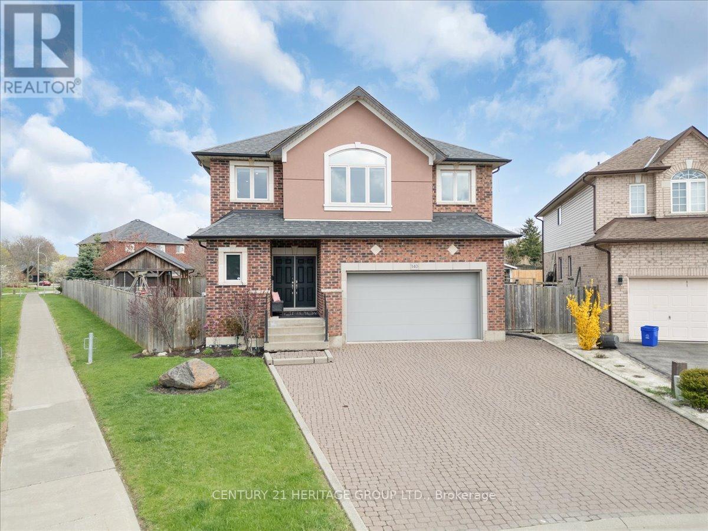84 Hillgarden Drive
Hamilton, Ontario
Welcome to 84 Hillgarden Drive the best-priced detached home in the well sought out area of Stoney Creek Mountain. Offering incredible value for anyone looking to upgrade their living standard into a fully detached property.Don't miss your chance to own a detached upgraded home at the price of a semi a rare find in today's market!This charming 4-level backsplit is designed for comfort and flexibility perfect for families, up-sizers, or investors. Inside, you'll find modern upgrades completed within the last 3 years, including new flooring, lighting, and refreshed kitchen cabinets that give the home a clean, move-in-ready feel.The spacious backyard is your private retreat complete with high fences, a hot tub, a large storage shed, and plenty of room for entertaining or gardening.The lower levels offer a fantastic opportunity to create a second dwelling unit or in-law suite, with a separate side entrance layout that makes conversion simple and cost-effective.Located in a quiet, family-friendly neighborhood, close to schools, parks, shopping, and quick highway access, this property combines lifestyle and investment potential in one. (id:60365)
15 - 32 Lambeth Way
Guelph, Ontario
Welcome to this beautifully maintained townhouse in Guelph's highly desirable South End, nestled in the family friendly Westminster/Pineridge community. Enjoy the perfect blend of comfort and convenience, just steps from parks, walking trails, great schools, and only minutes from shops, restaurants, cafes, and quick access to Highway 401 for easy commuting. This functional 3 bedroom, 3 bathroom home offers an inviting open-concept main floor filled with natural light, featuring a modern kitchen with granite countertops and stainless steel appliances, overlooking a living room with hardwood floors and a walk out to the backyard deck. For added convenience, you'll find the laundry located upstairs and elegant light fixtures throughout that bring a warm & modern touch. The finished basement adds even more living space with a recreation room and a 3 piece bathroom ideal for guests, a home office, home gym, or a cozy play area for the kids. This is the perfect opportunity to own a move-in ready home in one of Guelph's most sought-after neighborhoods. (id:60365)
502 - 340 Queen Street Ottawa Street
Ottawa, Ontario
Welcome to 340 Queen Street #502, a sleek and modern 1-bedroom, 1-bathroom condo that is perfect for professionals, investors, or those searching for the perfect downtown pied-a-terre! The Moon places you within walking distance of government offices, seasonal festivals, the Rideau Centre, and the ByWard Market and is conveniently seated right on top of the LRT station. Inside, an inviting open-concept layout is bathed in natural light, thanks to floor-to-ceiling windows that showcase stunning urban views. The modern kitchen features quartz countertops, stainless steel appliances, and a functional island, ideal for cooking and entertaining. The bedroom offers generous closet space and a charming corner window, while the spa-like bathroom boasts a step-in glass shower and high-end finishes that match the rest of the unit. Step outside onto your private balcony and take in the vibrant cityscape. This well-managed building offers exceptional amenities, including a boutique gym, indoor swimming pool, concierge service, residents lounge, and a rooftop terrace. Condo fees conveniently cover heat, common elements, and building insurance. Don't miss out on this incredible urban living experience! (id:60365)
24 - 535 Margaret Street
Cambridge, Ontario
Welcome to 24-535 Margaret St in Preston Meadows community. End Unit Townhouse available for Lease from 1st Sep. Backs onto greenspace and paved walking trail leading towards a river and riverside park. Open Concept layout connecting Kitchen to Dining rom and Living area. Large windows and sliding Glass door separating private stone patio, fenced yard and lets in lots of natural light. The Kitchen features Stainless Steel Appliances and Granite countertops and surplus storage cupboards. Pantry features slide out s/s trays. Hardwood flooring in the main area continue upstairs and down the hallway, to your 3 large bedrooms and upper laundry area. A spacious 4 piece bathroom comfortably accommodates the upper level, and your over-sized primary bedroom features a large walk-in closet. Head down to the finished basement and settle down for an evening movie or watch a game in the rec room. Extra storage in the utility and cold room. Close to hospital, parks, playground, public transit, schools. Ample visitors parking for guests. Available immediately. Tenant pays all Utilities. (id:60365)
24 - 250 Ainslie Street S
Cambridge, Ontario
SPACIOUS 3+1 BEDROOM CORNER UNIT TOWNHOUSE IN PRIME CAMBRIDGE LOCATION WITH INCOME POTENTIAL. Welcome to this bright and spacious townhouse with a 1.5 car garage and two separate entrances offering modern living, functionality, and built-in rental income. Step inside through the main entrance to a bright, open-concept living and dining area designed for entertaining and everyday living. The upgraded kitchen features abundant cabinetry, and space for a dining table if desired. Multiple walkouts enhance the flow and functionality of this inviting level. From the kitchen, step out to a large patio perfect for family gatherings or enjoying quiet evenings outdoors. The upper floor boasts a generous Primary Bedroom with a walk-in closet and private 3-piece ensuite. Two additional well-sized bedrooms share a modern3-piece bathroom. A large hallway offers versatile space ideal for a home office, study nook, or kids play area. The basement level includes its own separate entrance, laundry, a bedroom, and a 3-piece bathroom. Basement rented to AAA+ tenants for $1,050/month. This home is ideal for growing families or investors looking for space, comfort, and reliable rental income. (id:60365)
Lower - 960 Bianca Court
Kitchener, Ontario
Available for lease starting December 1st, this charming 1-bedroom, 1-bathroom legal basement unit at 960 Bianca Court, Kitchener offers comfortable and modern living in the desirable Huron Woods community. Nestled on a quiet, family-friendly court and just steps from the scenic Huron Natural Area, this bright unit features a well-designed open-concept layout, a stylish kitchen with modern finishes, and a cozy living area perfect for relaxing. Enjoy the convenience of 1 driveway parking space, shared utilities at 35%, and a peaceful neighborhood setting close to parks, schools, shopping, and transit. Ideal for singles or couples seeking a welcoming place to call home! ** This is a linked property.** (id:60365)
0 Betts Avenue
Windsor, Ontario
Future Residential Building Lots In A Desirable South Winsor Area, Lots are located North of Norfolk Street On Betts Ave. Best School Districts, Highway 401/Bridge Access. Ideal For Long Term Investment. Buyers To Verify all The Information Regarding The Property Including services and Permitted Use. (id:60365)
49 Brown Street
Erin, Ontario
Enjoy living in this new semi-detached home in Erin. Four Generous Sized Bedrooms, Bathrooms With Upgraded Finishes. The Open Concept Main Level Features 9 Feet High Ceilings, Upgraded Hardwood Flooring. Modern Eat-in-Kitchen with stainless appliances, Quartz countertops, Quartz Island Breakfast Bar. The Unfinished Basement Awaits Your Personal Touch, Offering Endless Possibilities For Customization And Expansion. Close to Erin's historic downtown which features cool boutique shops, antique stores, and cafes. It's a great spot to enjoy the small-town charm Erin has to offer. If you're looking to be close to hiking trails, parks. (id:60365)
67 Starfire Crescent
Hamilton, Ontario
Welcome to 67 Starfire Crescent - a stunning Branthaven built spacious 5-bedroom, 4-bathroom home offers nearly 3017 sq ft of thoughtfully designed living space in a quiet, family-friendly neighborhood with escarpment views. Step inside to find a bright and elegant main floor featuring 10 feet high ceiling, hardwood flooring, a private den/library with French glass doors, and a stylish family room with a two-sided fireplace. The gourmet kitchen includes extended cabinetry, a generous breakfast area, and modern finishes throughout. Upstairs, convenience meets comfort with a second-floor laundry room and three bedrooms boasting Semi-ensuite access-including a Jack & Jill setup perfect for families and Masterbedroom with Enuite and large sized walkin closet. Hardwood stairs, a double-car garage, and tasteful upgrades throughout add to the appeal. Enjoy quick access to the QEW, Fifty Point Conservation, shopping, dining, and more. This is the perfect blend of luxury, space, and location. (id:60365)
117 Graystone Crescent
Welland, Ontario
This 3 bedroom, 2 bathroom, semi-detached home has been thoughtfully updated and boasts a generous and tranquil fully-fenced yard with a new privacy fence on two sides. Most windows have been updated, newer A/C, updated vinyl plank throughout, powder room has been roughed in on main level, laundry has been moved upstairs (connections remain in basement if you prefer the laundry on the lower level), updated second level bathroom vanity and toilet, updated kitchen and appliances (2021). The Seller and Listing Brokerage make no representation or warranty regarding the retrofitting of the powder room. (id:60365)
608450 12th Side Road
Blue Mountains, Ontario
A nature lovers and gardeners paradise! 50 acres of fields and woodlot, unspoiled by pesticides for at least 48 years. The Bruce Trail, accessible at the rear of the Property, crosses the 1,000 acres bounded by the surrounding roads. In co-operation with adjacent landowners, a private trail system several kilometers long based on The Old Mail Road and old logging roads is used for hiking, horseback riding, and cross-country skiing. Your water is from an artesian spring, shared with a neighbour and with an uninterrupted flow for over a century, producing clear water free of the sulphur and iron found in wells lower in the valley. Early spring sees the emergence of watercress in the brook and wild leeks in the woods. The home is surrounded by gardens of perennials with a large vegetable garden and shed. Located on the edge of the Escarpment, a spectacular view of the Beaver Valley with breath-taking sunsets is visible from your living room and outdoor hot tub. The home was rebuilt in 2007 around a double-sided 2-storey fieldstone fireplace, the centrepiece in a cathedral ceilinged Great Room. Attached is a 2 car garage, essential for the winter months. In addition to the 5 bedrooms, for a multi-generational family, an extension has been designed to add a self-contained 1-bedroom granny flat with additional parking underneath, also with a view of the valley. For added security, a 12kw propane generator starts automatically in case of a power failure. The 12th Line has little traffic, not being a through road, however it is on the school bus route, receiving early morning snowplowing in the winter. Privacy and recreational opportunities are blended with accessibility to the nearby Ravenna Country Market, known for it for its baked goods and essentials. The present owners hope the new owners will enjoy the lifestyle of this unique property as much as they have for almost 50 years! (id:60365)
340 Old Mud Street
Hamilton, Ontario
One-of-a-kind, only two owner custom home on a rare double lot in a quiet upper Stoney Creek court! This is the kind of property that rarely comes to market. Loaded with custom finishes, outdoor luxuries, and lifestyle upgrades inside and out. Winters have been spent skating on backyard rinks, and summers around the full brick pizza oven with chimney in the outdoor kitchen with Napoleon Prestige Pro 500 BBQ, fully wired with outdoor patio speakers, all set in a private green space. Sleek matching shed with electrical service and double doors featuring indoor/outdoor dog kennel. Integrated security system with LED lighting throughout the property. Step inside to a soaring 2-storey family room with a modern fireplace anchored by a fully plumbed 220-gallon aquarium, the stunning focal point and show piece of the main floor. The oversized kitchen easily fits a 12+ person table and flows into a spacious prep kitchen with granite counters and stainless steel appliances. A bold steel and wood staircase adds an industrial vibe. Upstairs, every bedroom has its own ensuite privilege. The main bedroom and ensuite bathroom feature a built-in surround sound system for a luxurious retreat. This home also includes a 104-bottle cantina with an in-wall security safe, Steam Core sauna, and a partially finished basement already equipped for a hair salon. Double car garage with EV charger, double driveway, and just minutes from schools, parks, shopping, movie theatres, and highway access. This isnt just a home, its an experience. Come see it for yourself. (id:60365)

