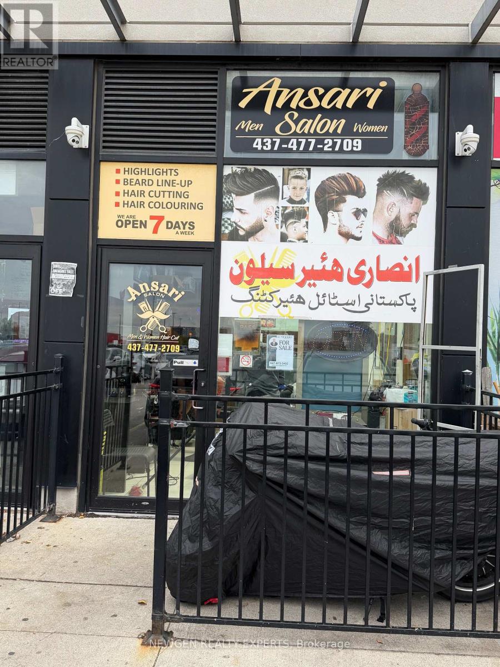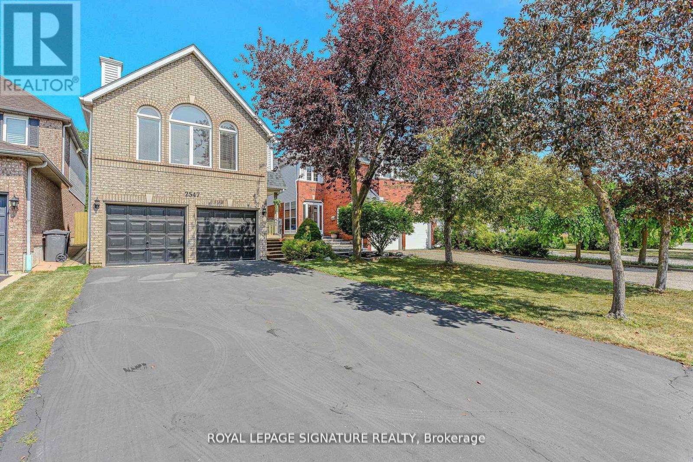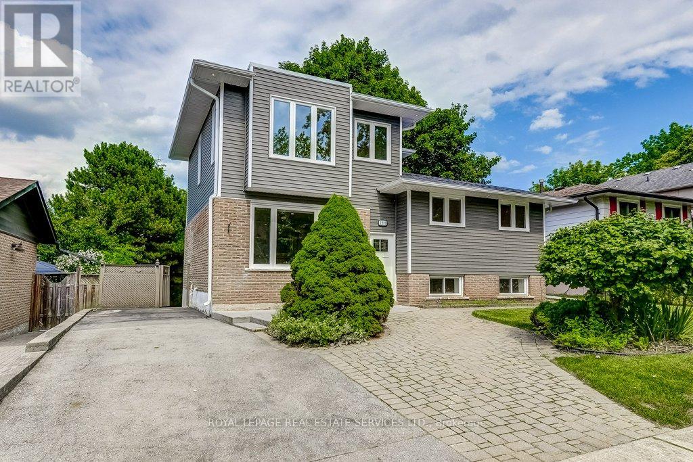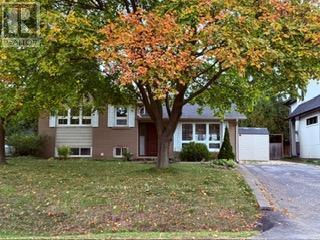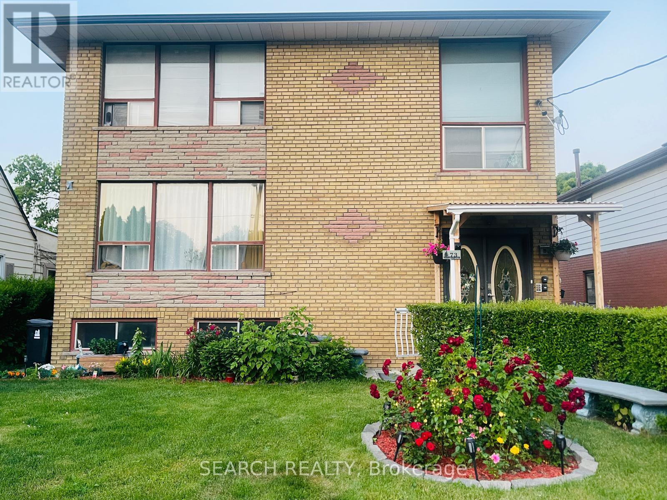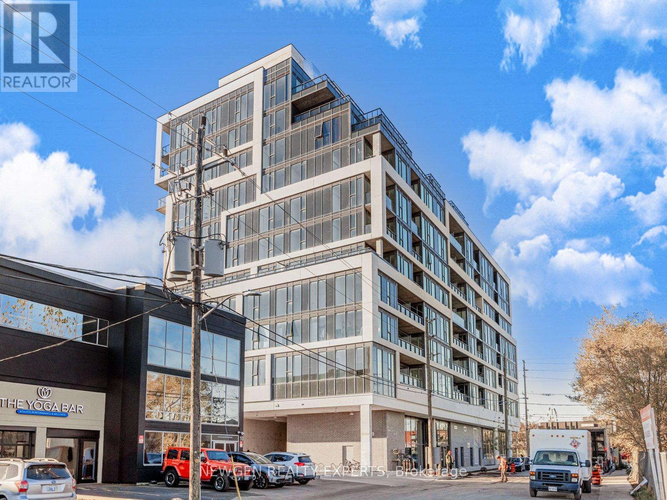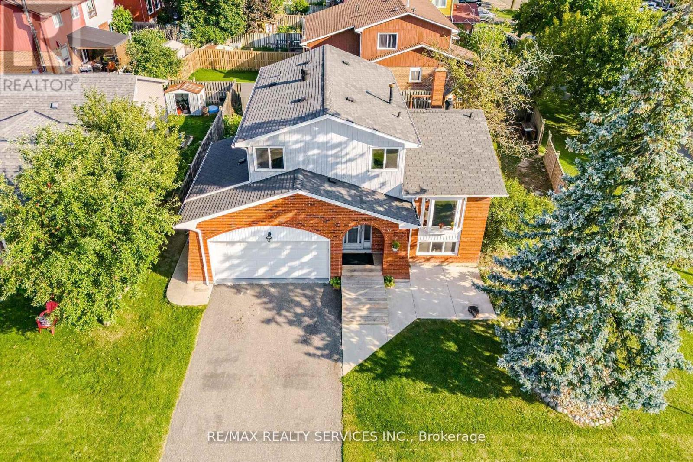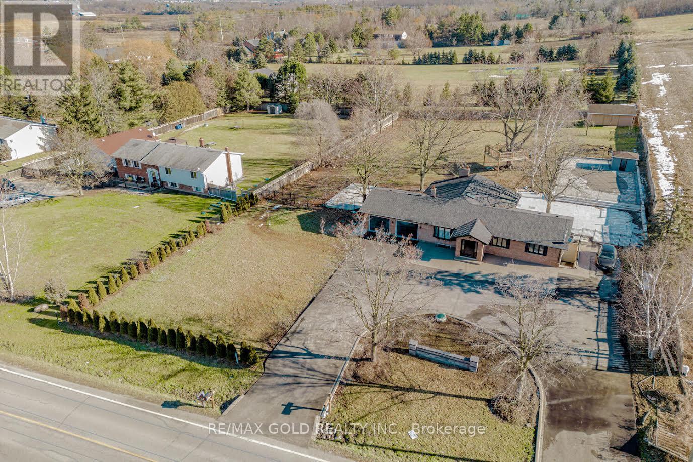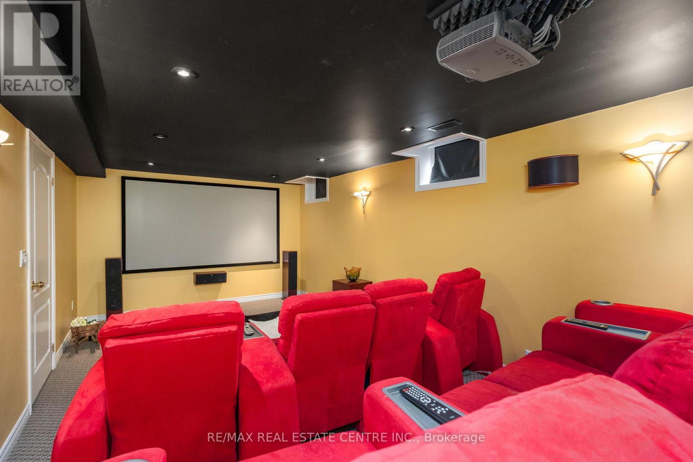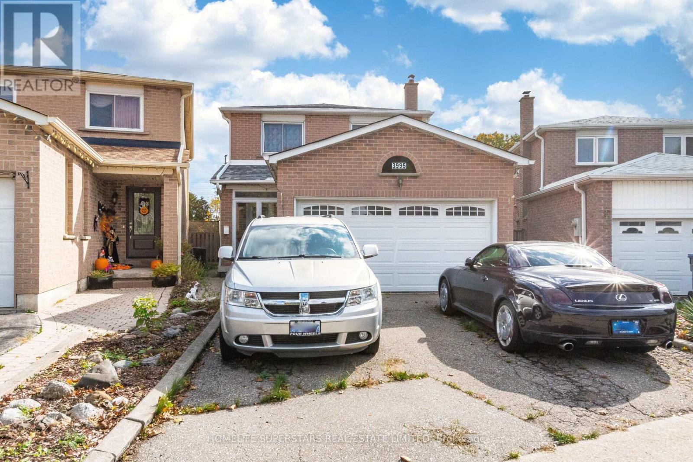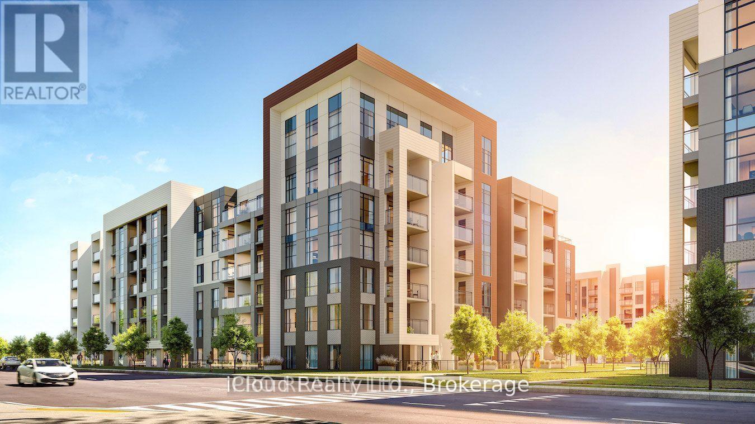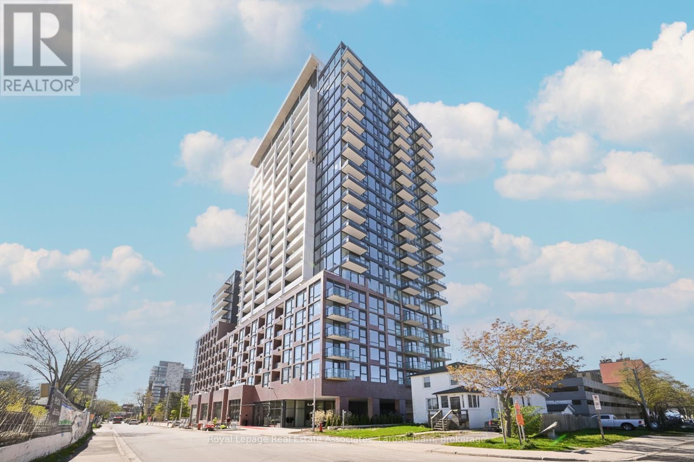1d17 - 7215 Goreway Drive
Mississauga, Ontario
Turnkey Salon Opportunity - Westwood Mall Seize the chance to own a thriving Unisex Hair & Beauty Salon located in the busy Westwood Mall in Malton. This modern, upscale salon features state-of-the-art equipment, elegant interiors, and a strong, loyal clientele. Offering a full range of services - haircuts, beard grooming, threading, waxing, and beauty treatments - this is a fully operational, turnkey business ready for immediate takeover and profit. Details: Rent: $3,500 including TMI, Sale: $27,000/Month as per the Seller, Lease: Current term + 3-year renewal option, Hours of Operation: Mon-Fri: 10 AM - 9 PM, Sat: 10 AM - 6 PM, Sun: 12 PM - 5 PM (id:60365)
2547 Raglan Court
Mississauga, Ontario
Welcome to this premium 3+1BR4WR carpet free detached home in one of Mississauga's top-rated school zones with access to John Fraser Secondary School, St. Aloysius Gonzaga, and Castlebridge Public School (French Immersion), Nestled on a cul-de-sac street. Great layout with open concept on main floor, big family room, tons of natural light and newly finished basement. Many upgrades Including: brand new engineering hardwood floor on the 2nd floor and family room upstairs; kitchen SS appliance, granite countertop with breakfast bar, piano hardwood floor on main floor, roof 2019, tankless water heater and water softener 2023, basement 2025, AC/furnace 2016 and metal gazebo, storage house in backyard and 2 car garage and 4 parkings on driveway - no sidewalk. Clean & Well Maintained - Move-In Ready. Close To Schools, Erin Mills Town Centre, Go station, Credit Valley Hospital, Community Centre, Hwy, Library, Shopping's, Public transit, Churches, Parks, ... - A Place Of Your Dreamed Home! (id:60365)
1217 Oxford Avenue
Oakville, Ontario
All recently renovated Top to Bottom and New 3rd Floor Addition! Welcome to 1217 Oxford Avenue in North Oakville's College Park community. Nicely set at the top of the Treed Cul de Sac over looking the Oakville Golf Club. This Fresh and Clean, move in ready 4+1 bedroom, 3 full bathroom home features a 3rd floor Primary suite addition with 6 piece Ensuite Bath and huge Walk in Closet! Step inside the open floor plan, Rich Hardwood flooring flows through the Living room and Kitchen. Premium white cabinets, built in Stainless steel appliances, Granite counters and a large Granite top Island with Double sink-with a walk out to your private deck and rear gardens. A couple of steps up to 3 spacious bedrooms, that share a new 4 piece bath, and fresh berber carpeting. A few more steps to the 3rd level-ALL NEW-Primary bedroom addition. All accented with LED pot lighting and quality lever handles throughout. EV ready..Great location, next to Oakville Golf Club, just down the road from Sunningdale French Immersion school and a short walk to top rated White Oaks High. Great for extended family with in law suite in lower. Rental application, credit check, employment letter(s) and references required. (id:60365)
1377 Sheldon Avenue
Oakville, Ontario
Spacious and beautifully maintained 3-bedroom detached home on a quiet, mature street in desirable South Oakville, available to lease for one year only. This charming home features an open-concept modern kitchen with granite counters, ample cabinetry, and stainless steel appliances, overlooking a bright and expansive family room extension with vaulted ceilings, abundant windows, and double walk-outs to a large private yard. The inviting main level offers a lovely living and dining area enhanced with crown moulding and large windows, while the upper level includes three comfortable bedrooms and a stylishly updated 4-piece bath with double vanity and glass shower . Enjoy the warmth of Brazilian cherry hardwood floors throughout the main and upper levels. The finished lower level includes a bright rec room/office space with pot lights, a 3-piece bath, laundry, and a massive crawl space for storage. Outside, relax in the private backyard with decks, mature trees, and gardens. Ideally located in sought-after Bronte East, just minutes to top-rated schools, parks, recreation centre, pool, arena, library, shopping, Coronation Park, and the lake. (id:60365)
A Bsmt - 73 Twenty Fourth Street
Toronto, Ontario
Amazing And Cozy Studio/Bachelor Basement Apartment. Saturated On A Quiet Street, Close To Everything, Walking Distance To TTC, Shopping, Sports Centers, And So Much More Features. Very Small Unit will better fit a Single Person. (id:60365)
824 - 859 The Queensway
Toronto, Ontario
Enjoy Urban Living at its finest with Open Concept Design, Built-In Appliances, Floor To Ceiling Windows Providing Plenty Natural Light. 1 Br Plus Den (can be used as 2nd bedroom with attached washroom) With 2 Full Washrooms, this Unit is Perfect for both Families and Individuals. This building offers many amenities: 24-hr concierge, Lounge with Designer Kitchen, Private Dining Room, Children's Play Area, Full-size Gym, Outdoor Cabanas, BBQ area, Outdoor Lounge and more! You can enjoy easy access to Highways, Sherway Gardens, Steps from Coffee shops, grocery stores, schools, Public Transit and more! Comes with Parking and Locker. Landlord will get the unit professionally cleaned before closing date. (id:60365)
73 Blackthorn Lane
Brampton, Ontario
Amazing 3-Bedroom Detached Home with Double Car Garage on a Premium Corner Lot! This upgraded property features a spacious layout and a huge backyard with a ****Newly Done 2-Bedroom Legal Basement Apartment****. The main floor offers a bright dining area overlooking the family room, a cozy family room with a walkout to the backyard, and a custom chefs kitchen with brand-new quartz counters, undermount sink, hardwood-look ceramic tile flooring, ample cabinetry with soft-close doors, pot lights, and stainless steel appliances. Upstairs includes 3 generously sized bedrooms, freshly painted and full of natural light. The newly finished legal basement adds even more living space with 2 bedrooms, a 3-piece bathroom, and a kitchen/dining area perfect for extended family or rental income. Additional upgrades include: renovated bathrooms, newer windows, crown molding, hardwood staircase, ceramic hardwood like tiles in kitchen and dining, upgraded light fixtures, window coverings, garage door access, backyard shed, and more. Move in and enjoy this beautiful, turnkey home! (id:60365)
Upper Level - 11820 5 Side Road
Halton Hills, Ontario
LOTS SPENT ON UPGRADES* Welcome Home To This Spacious Renovated Bungalow Sitting On 1.1 Acres. Beautifully Appointed And Minutes To The City & Highways & Outlet Mall. New Roof Oct 2019, 2 New Sump Pumps 2023 & 2 New 7 Filter Water Filtration System In Main Kitchen And Lower Level Kitchen Suite. Newly Renovated Salt Water Pool 2024 fully fenced around. Double Car Garage And Ample Parking For Over 30 Cars In The newly built driveway 2024. Bright Oversized Dining Room Connects To The White Kitchen With Eat-In Area & Pantry. Spacious Family Room With Gas Fireplace Walks Out To The beautiful Rear Yard with landscaping done in 2024. Renovated Tree House2024. Shed/Workshop in rear yard corner. Carpet free due to new vinyl throughout whole house. **EXTRAS** Roof -Oct 2019, 2 new sump Pumps-2023, 2 New 7 Filter Water Filtration system -2023, New Water Softener-2022, Newly Renovated Inground Pool, surrounding fence and Concrete with inground light-2024, Driveway -2024, Landscaping -2024.*+ MORE* (id:60365)
2388 Eight Line
Oakville, Ontario
Welcome to 2388 Eighth Line - Where Luxury Meets Lifestyle! In Oakville's prestigious Iroquois Ridge North, this 4,500 sq ft total living space dream home redefines comfort, entertainment, and elegance. Step inside and feel the space - 4 bedrooms upstairs (2 with private en-suites!), plus a sleek family bath and upper laundry. The main level flows with light - a grand living room, an elegant dining room, and a cozy gas fireplace family room that opens to the backyard paradise. The chef's kitchen is built for those who love to host: 36" Sub-Zero fridge, 6-burner Ultraline gas stove, Miele dishwasher, convection/microwave, and Garburator - all framed by a bright breakfast area that feels like home. Head down to the lower level - your private entertainment zone. There's a full bedroom, bath, office, and a rec room (ready for a wet bar). But the showstopper? A fully soundproofed home theatre with 8 recliners, HD projection, 7.1 surround sound, and LED glow lighting. Movie night will never be the same. Then step outside - and exhale. Your backyard oasis features a heated 22 32 ft saltwater pool with waterfall & diving rock, gazebo, and built-in gas line for BBQ, and professionally landscaped, private, and pure resort vibes. Updates include salt system & pump (2014), heater (2012), and roof (2012).Extras: Sub-Zero fridge, Ultraline gas stove, Miele dishwasher, Panasonic convection/microwave, washer/dryer, Garburator, tankless water heater (rental), central vacuum, California Blinds and full theatre system.Move-in ready. Turn the key. Press play. Live the Oakville dream. (id:60365)
3995 Chicory Court
Mississauga, Ontario
Detached 2-storey 3+2 bedroom , Summer Kitchen in Finished basement ,Two car garage, Basement can be easily converted to apartment just by adding a separate door on the side above ground. Close to Mississauga City Centre Shopping Mall, close to Major Hwys, Schools, Bus service etc. Roof was replaced in 2024. It is Under warranty for 50 years as per Seller. (id:60365)
103 - 460 Gordon Krantz Avenue
Milton, Ontario
This One Year Old Condo is Available for Lease December 1st . This Stunning 1 Bdrm + Den Unit, Private Large Terrace Condo in Tramaine. Lots of Upgrades - Laminate Flooring Thru-Out Entire Unit, Upgraded Kitchen Layout, Quartz Countertops, Upgraded Bath, Vanity and Tiles, Bedroom Mirrored Closet. Ensuite Laundry. Lots of Natural Light, Large Covered Terrace, Perfect for Entertaining. Lot of Amenities Including Party Room ,Social Lounge, Gym, Rooftop Terrace W/BBQ. Close to Shopping, Milton Hospital, Close to Public Transit, Schools, Parks, Plazas. (Milton Mall, Restaurants, 4 Highways: 401, 407, 403, QEW). GO Station, Go Transit, Groceries (Walmart, Canadian Tire, Super Store). Tow Under Construction Compass (Conestoga College and Wilfred Laurier). Velodrome Mattamy Cycling Centre. (id:60365)
1307 - 28 Ann Street
Mississauga, Ontario
Stunning Lake & City Views from This 2-Bed Corner Suite in Port Credit! Soak in panoramic southeast views of Lake Ontario and the city skyline from this sun-drenched 2-bedroom, 2-bath corner suite with a spacious 93 sq. ft. terrace the perfect perch for morning coffee or sunset cocktails. Both bedrooms are generously sized with full-height exterior windows, offering great natural light and views. The bright, open-concept layout is upgraded throughout with $18K in premium finishes, including SmartONE SmartHome tech, engineered hardwood, and sleek stone surfaces in the kitchen and baths. Located in Westport by Edenshaw (just one year old), you're steps from the Port Credit GO Station, waterfront trails, shops, restaurants, and all the charm this vibrant community offers. Enjoy a full suite of amenities: rooftop terrace, gym, concierge, and party room. 1 parking + 1 locker included. Where the view steals the show and the lifestyle follows. (id:60365)

