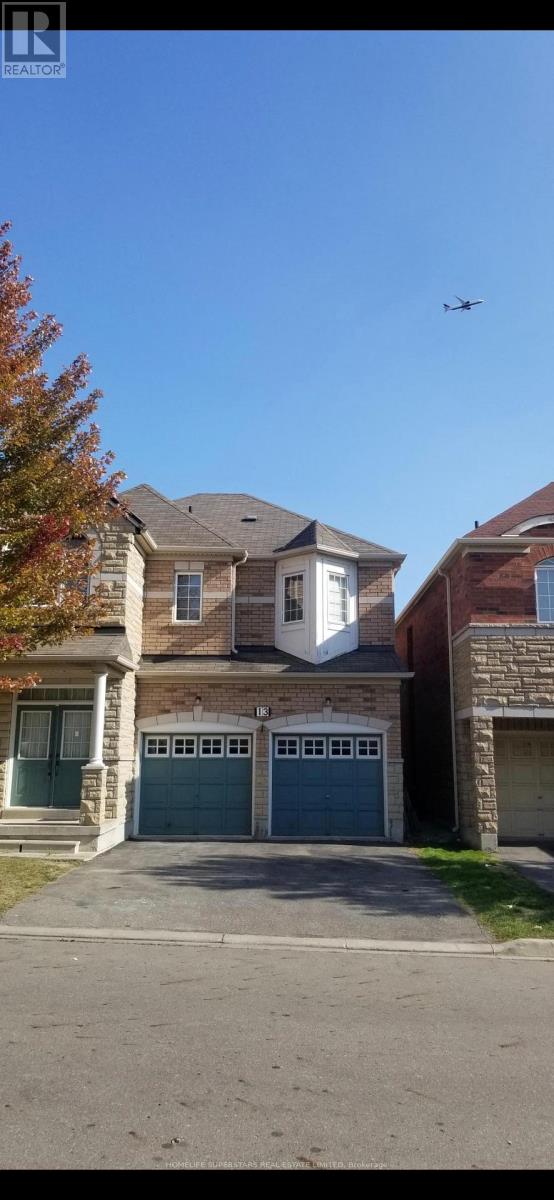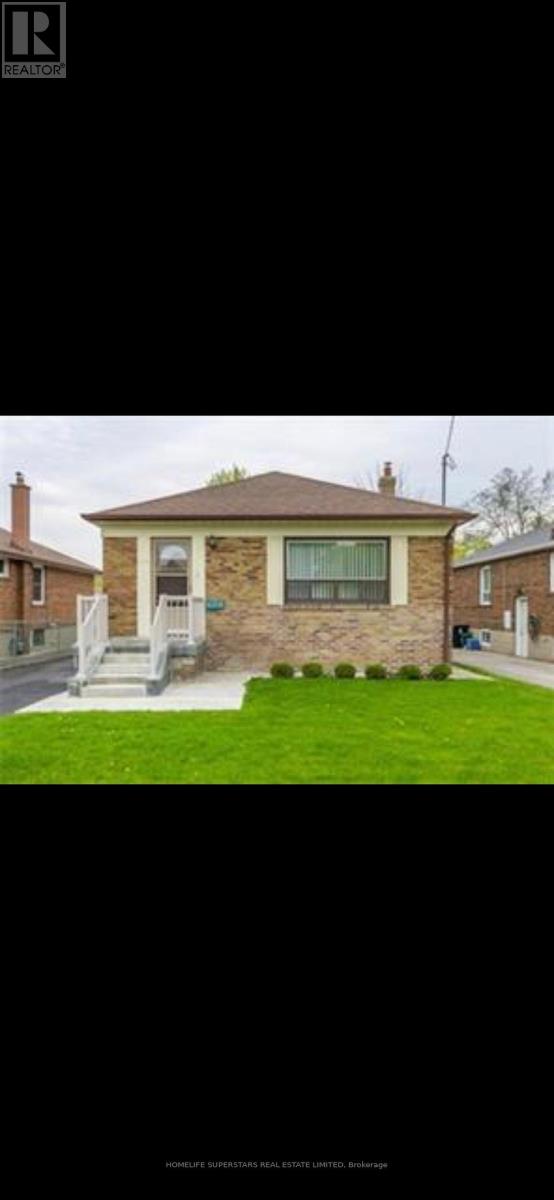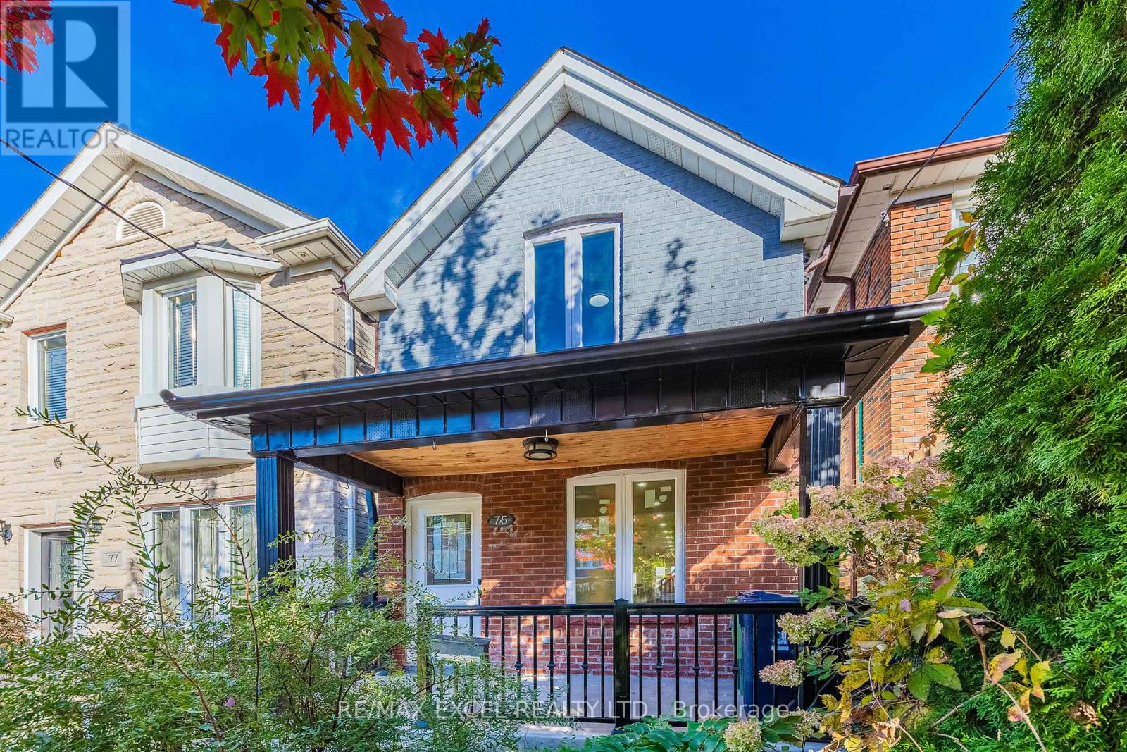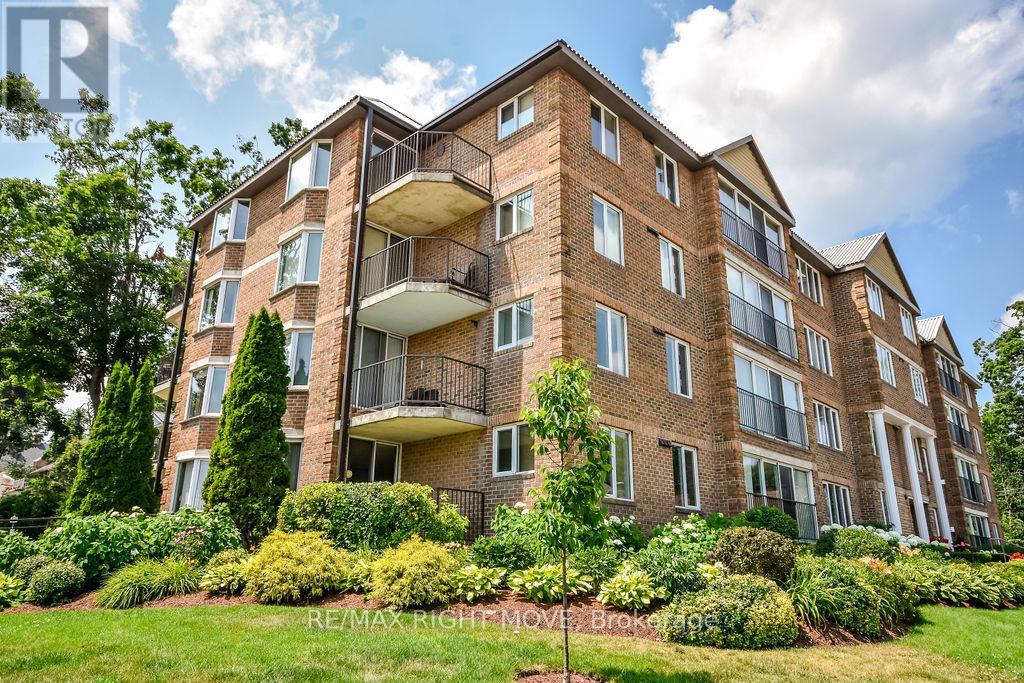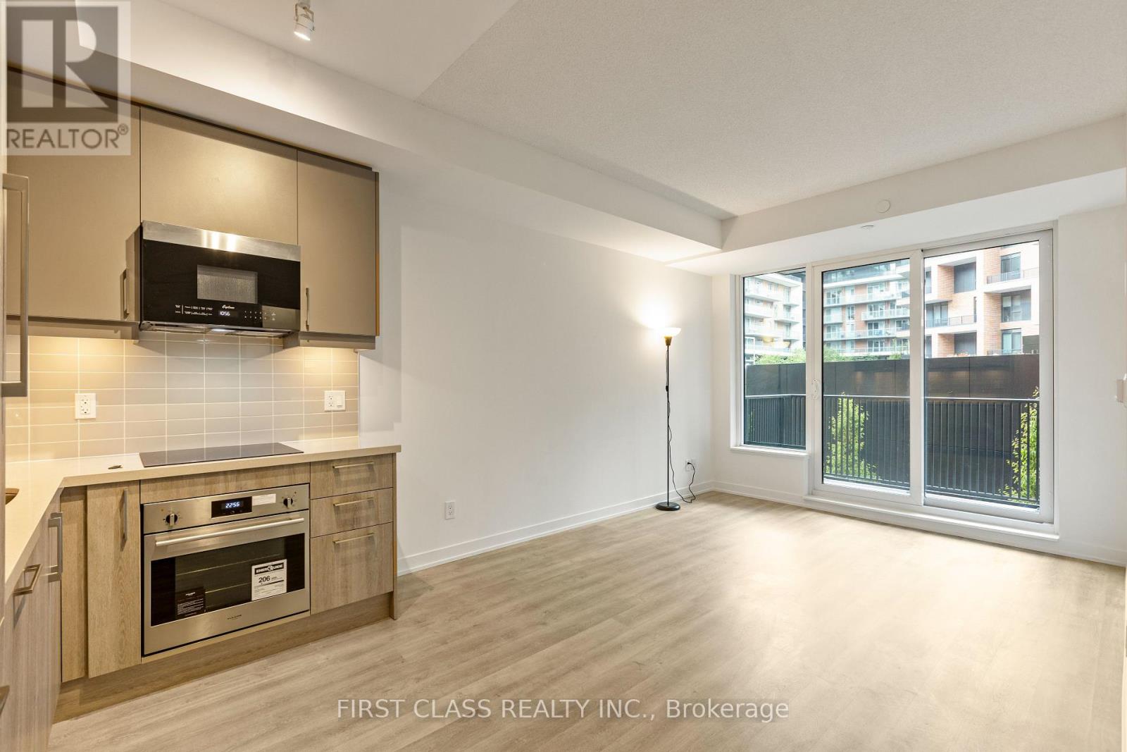310 Tuck Drive
Burlington, Ontario
Welcome to your future custom-built dream home with 5000 SF of living space, Tarion warranty, walking distance to lake, top rated schools & across Breckon Park.Exterior (Interlocked driveway alongside lights, Stone address Ledge, Landscape, Automatic Sprinklers , Black windows)Main Floor (11' ceiling, HW floor, Office/Study room, dining room, Solid core Berkley doors) Chefs Kitchen (built in woodwork, Fluted range hood & Island, Lights under cabinets, Jenn air appliances, Built in microwave/oven, Glass wine hutch, Appliance garage with sliding doors, Lazy Susan, Garbage bins, Painted shaker doors, Dove tail drawers, Servery, Quartz, Multi-functional sink, Pot filler, walk in pantry) Family Room (14 ceiling, Built in cabinetry, Huge windows, 72 fireplace, Fluted wall panel, storage)-Powder room (Black toilet, Ceiling height tiles, H/E vanity & faucet) Outdoor Living Space (Huge covered patio, Stoned Gas fire place, Pizza oven, BBQ, Fridge space, Faucet & sink, Glass railings, Stone window wells)Stairs (Floating modern stairs with black beams, LED lights under each step, Glass railing)Basement (Walkout separate entrance, 10 ceiling, Bedroom, Full washroom, Huge windows, Living room with fireplace, Bar, Entertainment area, floor to ceiling glass wall Gym, Sauna, Home Theater, Storage room)Top floor (10 ceiling, chandeliers, 48 skylight, Linen closet) Master BR1 (Double door, Accent wall, Walk in closet) Master WR1 (Double vanity, H/E sink & faucet, Free standing faucet & tub, Niches with LED lights, curb less shower with glass door, Ceiling height tiles, wall mounted blk toilet) - BR 2 (Facing park, Custom closet, attached WR) WR2 (H/E vanity & faucet, wall mounted Blk Toilet, Curb less shower with lights in niche) BR3 & BR4 (facing park, huge windows, custom closets), Jack & Jill WR (Blk Tlt, H/E sinks/faucets with double vanity, Glass shower with lights in niche)Smart home features smart switches, EV car charger, exterior cameras. (id:60365)
18 Ledger Point Crescent
Brampton, Ontario
Absolutely stunning 2020 sq. ft. freehold end-unit. Bigger than other homes in the neighbourhood. located in a highly desirable neighborhood at Dixie and Countryside. This home features a spacious open-concept layout with a large living and dining area, as well as a separate family room with a cozy fireplace. Center Vacuum The main floor boasts 9-foot ceilings, extended kitchen cabinets, stainless steel appliances, and a convenient powder room. Upstairs, you'll find dark-stained oak stairs and matching hardwood flooring. California shutters throughout The home. also includes a double car garage for added convenience. The basement offers a 1-bedroom unit with a 3-piece bathroom and kitchen. Laundry is available in the basement but not yet connected. School,Park,Stores And Bus Stop Located Across The Street (id:60365)
13 Grover(Bsmt) Road
Brampton, Ontario
Detach House- 2 Bedroom & 2 Bath- Bsmt; Bright Sunlight, 3-Big Windows. Vinyl Floor-No Carpet, Both Bedroom with Closet/ window/ Ceiling light. 1 Driveway Park'g, Separate Entrance; Laundry, A/C, Walk To School, No-Frills,Bank, LCBO, Plaza, Transit. 4-Pcs Bath With Tub; 2nd- Bath with Sink, Toilet & Standing Shower; Close To Shoppers World, Access To Parks, Close To Hwy 401 & 407. Very Clean; Tenant/Agent Verify All Info/Data, No Smoker, No Pets. Full Kitchen With Back Splash, Dbl Sink, Tile Floor; (id:60365)
918 Islington (Bsmnt) Avenue
Toronto, Ontario
>>Renting 1st TIME--- NEWLY MADE--- 2 Bedroom Bsmt in Detach House AT Islington Ave/ The Queensway. Close to - TTC Bus Stop, NO-FRILLS, COSTCO, Restaurants, GO Train, Cineplex, Lake, Hwy, Downtown Toronto etc. ***1 Bus to Islington Subway Train. **Separate ---Entrance/ Kitchen/ Bath. ***2-Bedroom with Laminate floor, Closet, No Carpet, Above Grade Windows, Ceiling Light with Doors. ***Some Furniture May be Available. **Separate Bath with Toilet, Sink with Door. 2nd Bath- Standing Shower with Pan, Tile wall & Ceiling, Exhaust & Door. Shared Laundry *** Tenants share All Utilities Cost. ** No Smoking, No Drugs and No Pets** (id:60365)
31 Shalom Crescent
Toronto, Ontario
Your dream home is finally here! A perfect mix of style, comfort, and elegance in the heart of West Humber-Clairville in Etobicoke. This beautifully upgraded detached home offers nearly 2,000 sq. ft. of refined living space with 4+3 bedrooms, 4 bathrooms, thoughtfully designed for families who value space, style, and functionality. The main floor features a spacious open-concept layout, connecting the living room, dining area, and gourmet kitchen in a natural, flowing design. Highlights include coffered ceilings, LED lighting, and expansive windows that fill the home with natural light. The gourmet kitchen boast custom cabinetry, quartz countertops, and a wall-attached island that functions as a wine bar and breakfast space. Upstairs, you'll find 4 bright bedrooms and 2 baths, including a generous primary suite with a walk-in closet, ensuite bath, and a large window facing the front yard. The fully renovated finished basement offers 3 bedrooms with windows, a full kitchen, a cozy living area, and a separate entrance -an excellent space for extended family or entertainment. Step into your own private backyard retreat, with no rear neighbours, surrounded by lush evergreen trees that create natural privacy year-round. Featuring a covered wood deck with built-in lights, a wood-burning oven ideal for traditional roasts, a concrete bar counter, and an extra-long stucco-finished shed with large windows-perfect as a gym, workshop, or extra storage. *** Located in West Humber-Clairville, one of Etobicoke's most vibrant and multicultural neighbourhoods, known for its strong sense of community, top-rated schools, parks, and family-friendly atmosphere. Plus, enjoy easy access to Highfield Commercial Area, major highways, Humber College, and Etobicoke General Hospital, all just minutes away. (id:60365)
75 Harvie Avenue
Toronto, Ontario
Stunning fully renovated detached home in a prime location! **Brand new family room added in July 2025** This move-in-ready property has been updated top to bottom and never lived in since completion. The open-concept main floor features a spacious living and dining area, modern kitchen with quartz countertops, stainless steel appliances, and an oversized island. A sun-filled breakfast nook overlooks the yard. Upstairs boasts four large bedrooms with walk-in closets and two stylish 4-piece baths. The finished basement offers a bright rec room with pot lights, perfect for a gym or home theatre. A brand new family room was added in 2025 for extra space. Enjoy a private patio and proximity to top schools, parks, and amenities. **Brand new family room extension added in July 2025** (id:60365)
1732 - 1478 Pilgrims Way
Oakville, Ontario
TRANQUIL TRAILSIDE LIVING ... 1732-1478 Pilgrims Way is where nature meets comfort in the Heart of Oakville. Step into this beautifully maintained 2-bedroom, 1-bathroom condo nestled in the sought-after PILGRIMS WAY VILLAGE a well-managed and established condo community in GLEN ABBEY, one of Oakville's most desirable neighbourhoods. Inside, you'll find a bright, functional layout designed for both everyday living and entertaining. The spacious living room features gleaming floors, a cozy wood-burning FIREPLACE, and direct access to your private, slat-style balcony, perfect for enjoying morning coffee or evening sunsets. The dining area seamlessly connects to a bright kitchen, offering ample cabinetry. The primary bedroom is a true retreat, complete with a walk-in closet, ensuite privilege, and the convenience of in-suite laundry. A generously sized second bedroom provides flexibility for guests, a home office, or growing families. The real magic is just beyond your door. Situated mere steps from McCraney Creek Trail, Glen Abbey Trails, and Pilgrims Park, this location is a haven for nature lovers, dog walkers, and active lifestyles. Whether you're enjoying scenic strolls, jogging through the forested pathways, or watching the seasons change around you, you're surrounded by the beauty of Oakville's preserved green spaces. Families will appreciate access to top-tier schools, excellent transit, and proximity to shopping, amenities, and highway connections. Building amenities include an exercise room, sauna, and games room. Whether you're a first-time buyer, downsizer, or investor, this is a rare opportunity to own in a peaceful, trail-laced pocket of Oakville. CLICK ON MULTIMEDIA for drone photos, floor plans & more. (id:60365)
50 Newton Street
Barrie, Ontario
This beautifully updated 3-bedroom home blends charm, comfort, and convenience, perfectly tucked away on a quiet, tree-lined street just minutes from everything you need. Whether you're buying your first home, downsizing, or seeking a smart investment, this one checks all the boxes. Step inside to find a warm and welcoming interior, refreshed with engineered hardwood flooring and neutral paint tones. The renovated bathroom adds a touch of modern style, while the functional layout offers cozy living spaces filled with natural light. Out back, your private, fully fenced yard feels like a little retreat, complete with perennial gardens, a charming patio for outdoor dining, a garden shed, and even a playhouse the kids will adore. And here's a bonus worth bragging about: the detached oversized garage. With its own electrical panel and built-in fan system, it's more than just storage; it's the perfect workshop or hobby space, offering endless possibilities for the tinkerer, craftsman, or car enthusiast. The location couldn't be better. Enjoy walks to the lake, library, downtown shops, and schools, with quick access to Hwy 400 for easy commuting. You're also just minutes from Royal Victoria Hospital, Georgian College, and major shopping hubs. (id:60365)
210 - 21 Matchdash Street S
Orillia, Ontario
Discover the best of downtown living at Matchedash Lofts in Orillia. This bright and inviting 2nd-floor unit is designed for modern comfort and style. With 952 sq ft of open-concept living space, you'll find a well-appointed one-bedroom plus a den and two full baths. The kitchen is a chef's dream, featuring stainless steel appliances, tile backsplash, stone countertops and additional cabinetry providing additional storage and valuable counter space. One of the standout features is the impressive 513 sq ft garden terrace, offering a private outdoor sanctuary right off your living room and thanks to ideal sunlight, you can even grow your own vegetables right at home. The primary bedroom features a walk-in closet and ensuite bathroom with thoughtful updates including recently tiled floors and shower. When you want to socialize, head up to the rooftop patio to take in the beautiful views of Lake Couchiching. Forget snow removal with underground parking and bonus storage locker. With a prime location just steps from vibrant downtown shops and restaurants, the waterfront on Lake Couchiching and local trails, this upgraded loft apartment offers the ultimate blend of luxury and convenience. (id:60365)
101 - 95 Matchedash Street N
Orillia, Ontario
Welcome to Curtmoore, a rare opportunity to enjoy low-maintenance living in a vibrant, well-established neighbourhood. This freshly painted, move-in ready, spacious 1,900 sq ft main floor condo in Orillia's sought-after North Ward combines comfort with thoughtful upgrades. Owned by the original owner, this unit features an open-concept layout filled with natural light, enhanced by new light fixtures and large windows throughout. Extra insulation beneath the carpet adds warmth and quiet under foot, and a gas fireplace to add ambience and warmth on cool evenings. This unit boasts ample living space, with 3 generous bedrooms, 2 bathrooms, and an oversized in-unit laundry and storage room. Enjoy a private terrace balcony surrounded by gardens, with a variety of amenities such as Downtown Orillia, parks, grocery stores and pharmacies are just a short walk away. This secure building offers underground parking, a storage locker, beautifully maintained landscaping, a welcoming common room, and regular community events amongst an older demographic. Condo fees cover Management fees, water, building insurance, air conditioner/furnace maintenance, outside and common area maintenance, Rogers ignite bundle includes phone, email, internet and cable. (id:60365)
310 - 85 Wellington Street W
Aurora, Ontario
Experience Comfort & Convenience in the Heart of Aurora! Discover this bright and spacious 1-bedroom + den condo offering approximately 1,060 sq. ft. of thoughtfully designed living space. From the moment you step inside, the large bay window floods the home with natural light, creating a warm and welcoming atmosphere. The open-concept layout is perfect for both relaxing evenings and entertaining, with a functional kitchen offering abundant cabinetry and counter space.The primary bedroom features double closets, while the versatile den is ideal for a home office, guest room, or hobby space. Enjoy the convenience of ensuite laundry, underground parking, and an exclusive-use locker for extra storage.Perfectly situated just steps to public transit and minutes to the GO Train, this condo places you within walking distance of Auroras vibrant downtown home to boutique shops, cafés, restaurants, and year-round community events. With parks, trails, and everyday amenities nearby, this home offers the perfect blend of urban convenience and small-town charm. (id:60365)
405 - 38 Simcoe Promenade W
Markham, Ontario
NEWLY COMPLETED FALL '24 Move-In Ready!Tower C at Gallery Square offers boutique-style living in a more intimate setting, with fewer residents and reduced foot traffic; perfect for those seeking privacy, comfort, and a quieter lifestyle in a prime location. 7 Reasons This Condo Stands Out: 1. 9 ceilings for a bright, airy feel. 2. Gourmet kitchen with stainless steel appliances. 3. Sleek quartz countertops. 4. Primary bedroom with built-in closet. 5. Flexible denperfect office or guest room. 6. Open-concept living/dining with balcony walkout. 7. Underground parking + storage locker.Bonus Perks: Steps to VIVA Transit & York University Markham Campus. Walk to Cineplex VIP, YMCA, and First Markham Place. Quick access to 404 & 407. Surrounded by parks and green space. Your urban lifestyle starts herebook a private tour today! (id:60365)



