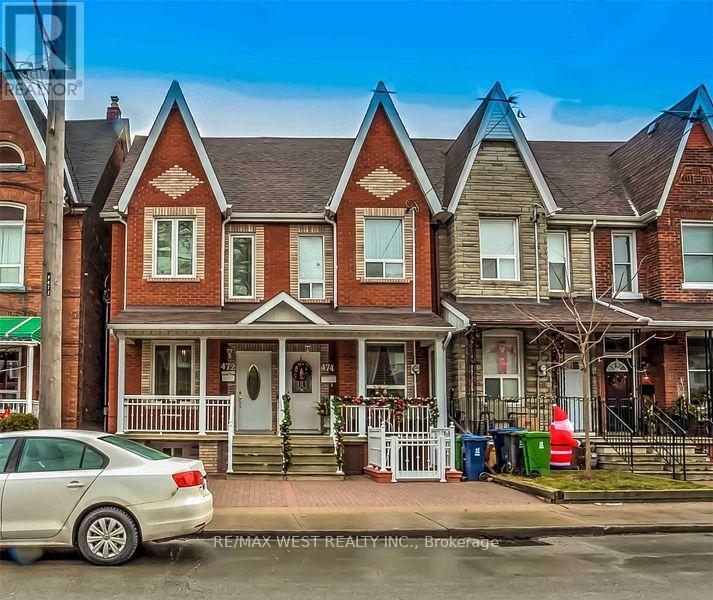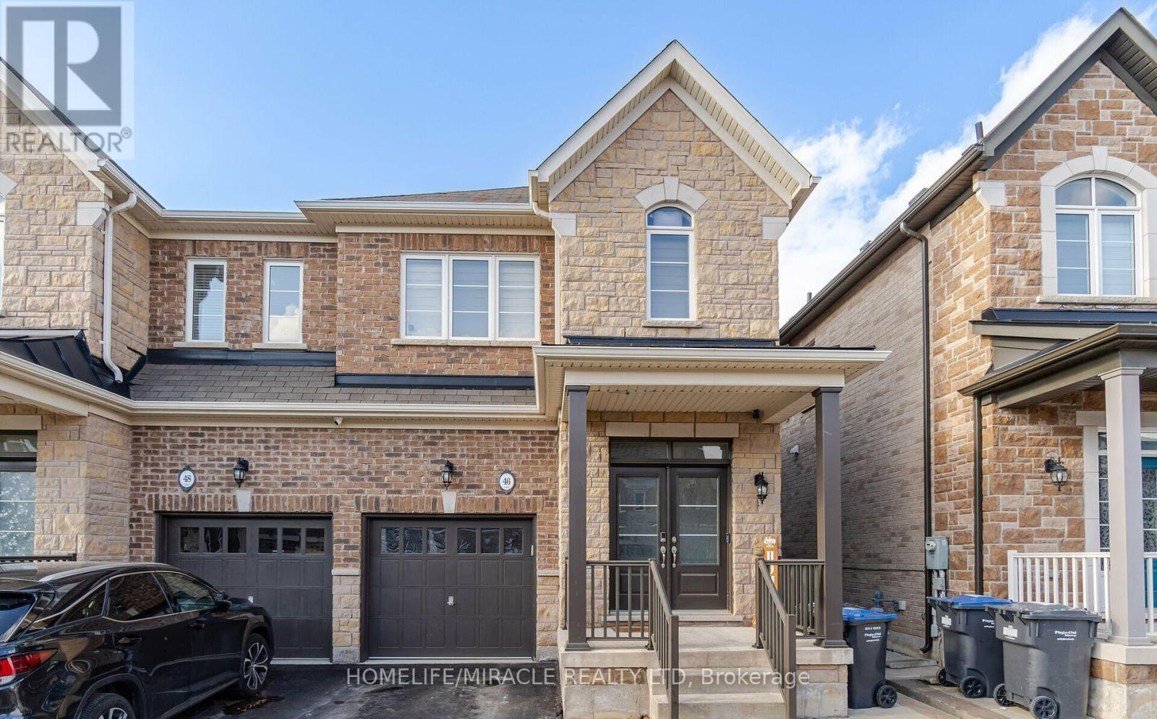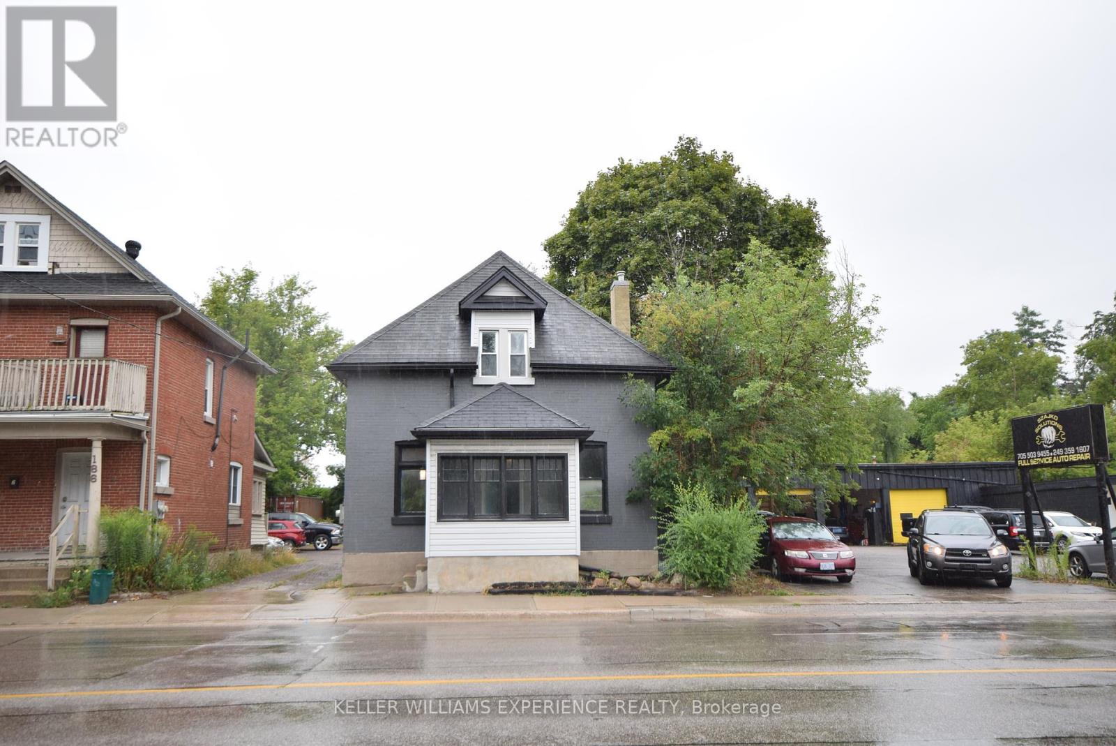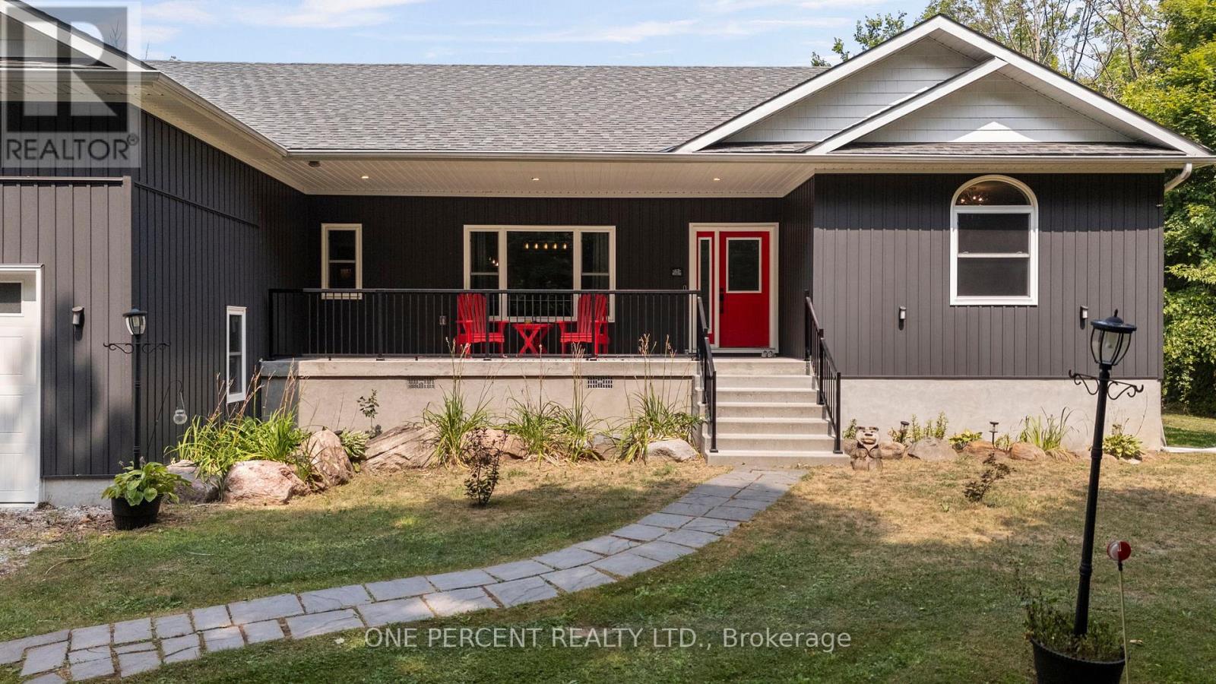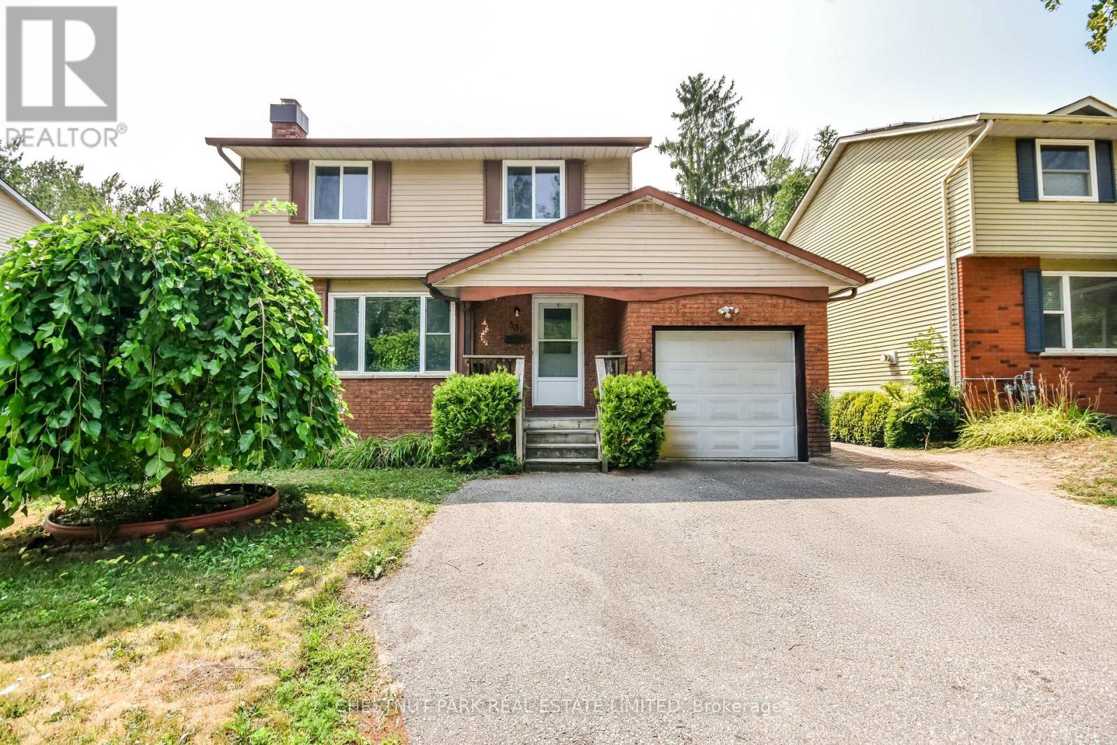1 - 36 Arkley Crescent
Toronto, Ontario
Welcome To The Beautifully Renovated Main Floor Of This Charming Home, Available For Lease And Offering Approximately 1,000 sq Ft Of Modern Living Space. Perfect For Small Families, This Freshly Painted Home Features A Stunning Brand New Eat-In Kitchen With A Sleek, Contemporary Design, Ideal For Both Everyday Dining And Entertaining. Enjoy The Energy Efficiency And Clean Look Of Updated LED Lighting, Along With All-New Light Switches And Receptacles Throughout. Step Outside To Enjoy A Covered Front Porch, Perfect For Relaxing Evenings And Quiet Mornings. Situated In A Family-Friendly Neighborhood With Schools, Parks, Shopping, And Transit All Nearby, This Home Offers The Perfect Blend Of Style, Comfort, And Convenience. This Bright And Inviting Home Is Ready For You To Move In And Enjoy! (id:60365)
472 Symington Avenue
Toronto, Ontario
A simple home of 3-bedroom, 2-bath with a rare 2-car garage and a finished basement with separate entrance, located just steps from The Junction and Corso Italia. This home features high ceilings, hardwood floors, pot lights, and a spacious eat-in kitchen with generous storage and pantry space. The bright solarium/mudroom opens to a private backyard, while the basement includes bathroom, laundry, and potential for rental unit. Close to transit, schools, and the upcoming St. Clair Mall offering the perfect mix of charm, function, and urban convenience. (id:60365)
604 - 500 Brock Avenue
Burlington, Ontario
Welcome to 500 Brock Avenue #604, a beautifully designed 1-bedroom plus den suite in one of Burlington's most sought-after buildings. This thoughtfully laid-out unit is filled with natural light from expansive floor-to-ceiling windows, creating a bright and inviting atmosphere. The open-concept living space is anchored by a modern kitchen with a large island, seamlessly connecting to the living and dining areas - ideal for hosting or relaxing at home. The spacious bedroom offers comfort and privacy, while the versatile den is perfect for a home office, guest space, or reading nook. Stylish, contemporary finishes throughout lend a clean and sophisticated feel. This unit includes one underground parking space and a private locker, ensuring convenience and ample storage. Enjoy exceptional building amenities including a fully equipped gym, elegant party room, 24-hour security, and a rooftop terrace featuring year-round gas BBQs and lounge seating with lake views. Just steps from Spencer Smith Park and the vibrant waterfront, and less than five minutes to highway access, this location is unbeatable. Whether you're a young professional or looking to downsize, Unit 306 offers the perfect balance of comfort, functionality, and lifestyle. (id:60365)
46 Swanton Road
Brampton, Ontario
Centrally Situated In Desirable Credit Valley Area! 2 Bedrooms and one Bathroom legal Basement apartment. Great Bedroom sizes, with lots of storage, separate entrance, and Separate Laundry. Close to all amenities, school, high school, public transit, and shopping. One car parking is included in the rent. Extras: One car parking is included in the rent. Tenant is responsible for 40% of utilities. As per landlord No pets or smokers please (id:60365)
131 - 570 Lolita Gardens
Mississauga, Ontario
Welcome to 570 Lolita Gardens! Ground-Level Comfort & Style in the Heart of Mississauga! This beautifully maintained 2-bedroom, 1-bathroom main floor end-unit condo offers exceptional convenience, comfort, and charm. Step into a freshly painted interior featuring an open-concept living space, highlighted by a striking stone accent wall that adds warmth and character. Enjoy the luxury of a walkout ground-level patio, perfect for relaxing, entertaining, or even using as a second private entrance, a rare and highly desirable feature. The main floor location means no elevators or stairs to worry about. Ideal for families,, seniors, or anyone seeking ease of access. Unwind after a long day in the Jet Jacuzzi tub, your own personal spa experience at home. This carpet-free unit is both stylish and low-maintenance, making it move-in ready and perfect for first-time buyers, downsizers, or investors. Close To Square One, Go Station, Sherway Gardens, Qew/403, Parks + Walking Distance To Shopping. Parking And Locker Included. Building Offers Gym, Party Room And Rooftop Terrace. (id:60365)
103 Cedar Lake Crescent
Brampton, Ontario
Welcome to 103 Cedar Lake Crescent, a meticulously maintained townhouse located in the sought-after Bram West community, bordering Mississauga and Brampton. The largest model in this development offering 2,057 square feet of thoughtfully designed living space! This charming 3-storey home features 4 spacious bedrooms, 3.5 bathrooms, large windows, and waterproof hardwood floors. As you step into the main level, you'll locate a generously sized recreational room, well equipped as a nanny, in-law, or guest suite, with a 4pc bathroom and direct access to the backyard patio, ideal for enjoying a morning cappuccino. The second level is bathed in an abundance of natural light, with an airy living room that sets the perfect tone for relaxation or entertaining loved ones. Down the foyer, the kitchen with dining area showcases a functional design with built-in appliances and plenty of upper and lower cabinetry space for all of your culinary essentials. Ascend above, where the Owners Suite showcases a luxurious 4pc ensuite and his and her closets. 2 additional bedrooms with spacious closets are located down the hall with a shared 4-piece bathroom. Superb location with close proximity to all amenities including highway 401 and 407, Derrydale Golf Course, Sheridan College - Davis Campus, Cineplex Courtney Park, CAA Centre - Sports & Entertainment Complex, and a direct bus ride via MiWay #61 to Square One. An absolute must see - make this immaculately kept home yours! (id:60365)
419 - 3200 William Coltson Avenue
Oakville, Ontario
Bright & Spacious Condo with Stunning Views in Prime Oakville Location! Welcome to this beautifully upgraded 693 + 53sq.ft. condo, offering breathtaking panoramic views and stunning sunsets through large windows that fill the space with natural light. Located in a prime Oakville neighborhood, this 1+1 bedroom, 1 bathroom unit is just minutes from grocery stores, Oakville Trafalgar Hospital, shopping, top-rated schools, GO Station, bus stops, major highways (403/407/QEW), and Sheridan College. Designed for modern living and entertaining, this open-concept layout features: Elegant laminate flooring throughout Upgraded kitchen with stainless steel appliances and soft-close cabinetry. Optional privacy ensuite for added convenience. Jack and Jill Bathroom to provide direct access from bedroom plus access from a hallway. Smart One System with keyless entry & digital parcel locker. Enjoy top-tier amenities, including: State-of-the-art fitness center, Pet wash station, Concierge service, Rooftop terrace with BBQs, Spacious Party Room. Includes underground parking and a locker for extra storage. This is your chance to own a stunning, move-in-ready condo in the heart of Oakville! Don't miss out schedule your viewing today! (id:60365)
422 - 50 George Butchart Drive
Toronto, Ontario
* Unit is available from September 1st 2025* Stunning 2 Beds 2 Baths Unit In Downsview Park. Nicely Finished In Neutral Tones. Walkout To Balcony Offers Good Space To Lounge/Eat/Entertain. 9' Ceilings + Floor To Ceiling Windows Make This Home Very Bright. Remote Control Blinds And Laminate Floor Through-Out. Open Kitchen W/ Eat-In Island. Enjoy Amenities Including Full Size Gym, Fitness Rm W/ Yoga Studio, Party Rm (Indoor/Outdoor), Bbq, Area, Pet Wash Area & 24 Hour Concierge. Parking, Locker. (id:60365)
184 Bradford Street
Barrie, Ontario
Well-maintained and ideally located, this 1,759 sq. ft. home offers both residential comfort and commercial opportunity with C4 zoning. Just steps to downtown Barrie, the waterfront, and the Allandale GO Station, it features a bright and open main level with newer flooring, an updated bathroom, a beautiful kitchen, and a separate office. Upstairs, three spacious bedrooms provide plenty of room for a home office with flexible use. With ample parking for up to eight vehicles, this property is perfectly suited for a professional office, home business, or family living, all within walking distance to Centennial Beach and city amenities. (id:60365)
2326 Foxmead Road
Oro-Medonte, Ontario
Stunning 2021 custom-built raised bungalow on 0.56 acres, just 7 minutes to the charming town of Coldwater and 15 minutes to Orillia & its convenient shopping & restaurants. Offering approx. 1,750 sq. ft. above grade plus a fully finished lower level of the same sq footage, this meticulously maintained home is loaded with premium features. The impressive 1,100 sq. ft. attached garage with in-floor heating, 20 ceilings, 8 and 14 bay doors, and drive-through access is ideal for car enthusiasts, trades, or hobbyists. The bright, open-concept main level boasts soaring ceilings, an upgraded kitchen and large windows framing serene country views. The finished lower level, also with in-floor heat, provides additional bedrooms, bathroom and spacious living space. Mechanical excellence includes an ICF foundation for efficiency, full home water treatment system (UV, softener, filtration) & a whole-home Generac generator capable of running the entire property with automatic weekly self-checks. Multiple purification systems ensure top-quality water & the 200-amp service supports all modern needs. Enjoy abundant local wildlife including deer and pheasants, and explore the Simcoe County Forest Moon Track directly across the roadperfect for hiking, bird hunting, and nature walks. The Coldwater community offers an arena, grocery store, LCBO, beer store, hardware stores, restaurants and more. With its high-end construction, thoughtful upgrades & proximity to both amenities and nature, this property offers an exceptional opportunity to enjoy the best of rural Simcoe living with modern comfort and convenience. This property is more than a homeits a lifestyle, blending high-end construction with the tranquility of country living, yet minutes from everything you need. This home truly needs to be seen to be appreciated. View video below and then book your in-person viewing! (id:60365)
381 Sundial Drive
Orillia, Ontario
Welcome to 381 Sundial Drive, a well-maintained and inviting home located in the established North end of Orillia's desirable neighbourhood. This charming, updated two-storey family-friendly home puts you close to groceries, Couchiching Park, downtown dining, shopping, beaches, the Millennium Trail, transit routes, Couchiching Heights Public School, and Orillia Soldiers Memorial Hospital. This bright, beautiful home offers 1,695 sq ft on a 40 x 119.9 lot featuring 3 bedrooms on the 2nd level and an additional bedroom in the fully finished basement, allowing either a guest suite or a home office set up. This home also includes a two-piece bathroom on the main floor and a 4 piece bathroom on the second floor. The updated kitchen includes an island for prep and/or additional counter, plus a pantry offering functionality and versatility. This home features a walk-out off the sunroom to the lovely, expansive deck and pool. The layout offers a partial open-concept design blending style and comfort. Outside, enjoy a fully fenced backyard ideal for children and pets, plus additional room for flower beds or a vegetable garden. This beautiful oasis offers an ideal area for entertaining family and friends in a tranquil setting. In addition to this wonderful home with many upgrades is an oversized shed for those who like to have a workshop or a man-cave or simply a space for storage. Don't forget about the attached garage and parking for 5 vehicles, offering everyday convenience right from the start! This is a fantastic opportunity for first-time buyers and down-sizers. Don't miss out on this opportunity to live in the prime North end of Orillia and enjoy all it has to offer! (id:60365)
104 Silver Birch Drive
Tiny, Ontario
Top 5 Reasons You Will Love This Home: 1) Stunning three bedroom raised bungalow presenting the ultimate home or summer retreat, settled in the heart of Thunder Beach with direct water access to Georgian Bay and set on a tree-lined lot 2) The heart of the home shines in the beautifully updated kitchen, complete with ample cabinetry, sleek new countertops, a fresh backsplash, and a modern sink, all centered around an island that invites lively gatherings, casual breakfasts, and endless moments of cooking and connection 3) Open-concept main living area exuding warmth and brightness, with natural light pouring through the windows and effortlessly connecting the cozy living room to the dining space 4)The main level includes a comfortable primary bedroom with an ensuite, while the basement hosts two more bedrooms, perfect for guests or family, with the added benefit of coming fully furnished with stylish, modern finishes throughout 5) Outside, enjoy the serenity of lush trees and landscaping, enough room to relax or play, a cozy firepit area for making memories under the stars, and a rear deck presenting the perfect spot for outdoor dining or lounging; bonus features include natural gas heating, high-speed fibre internet, and easy access to local amenities. 1,146 above grade sq.ft. plus a finished basement. Visit our website for more detailed information. (id:60365)


