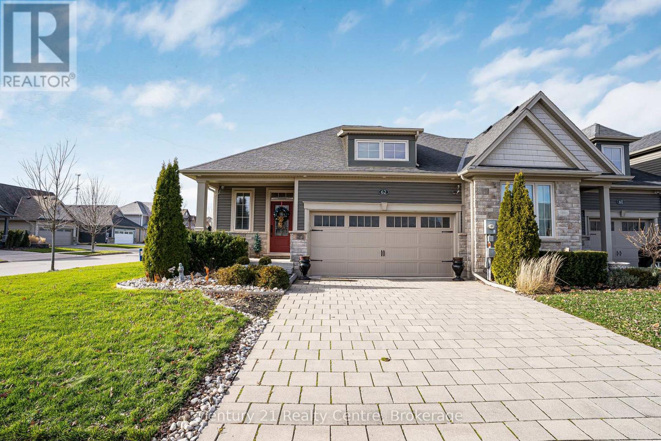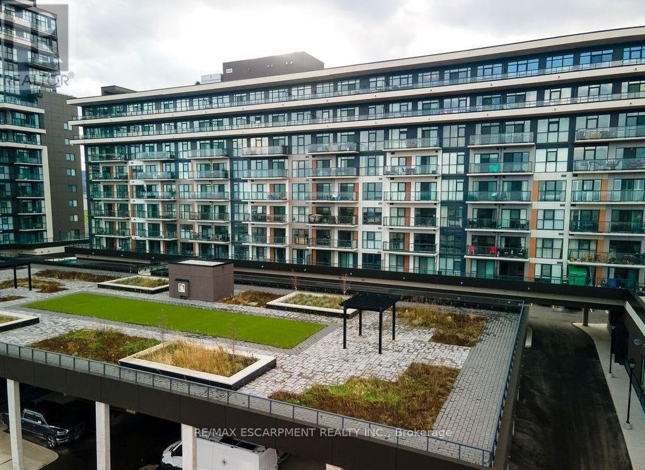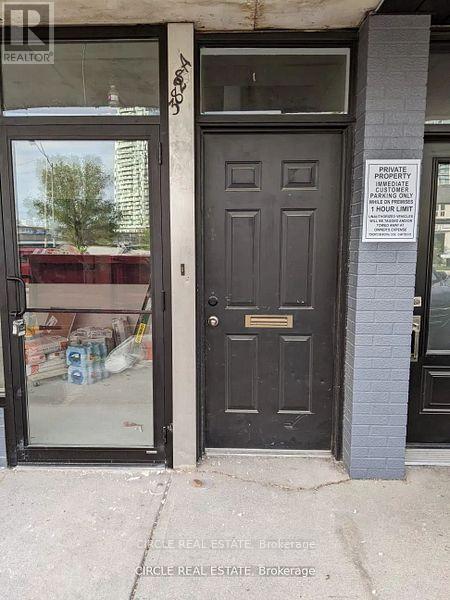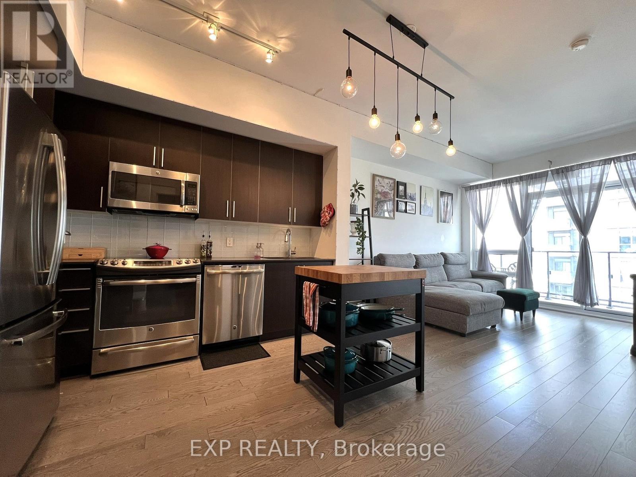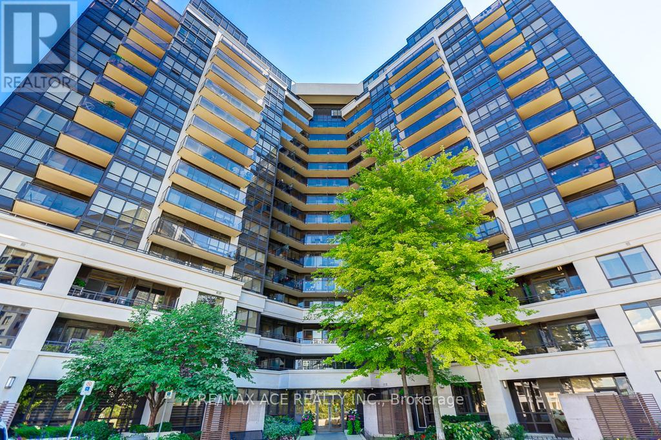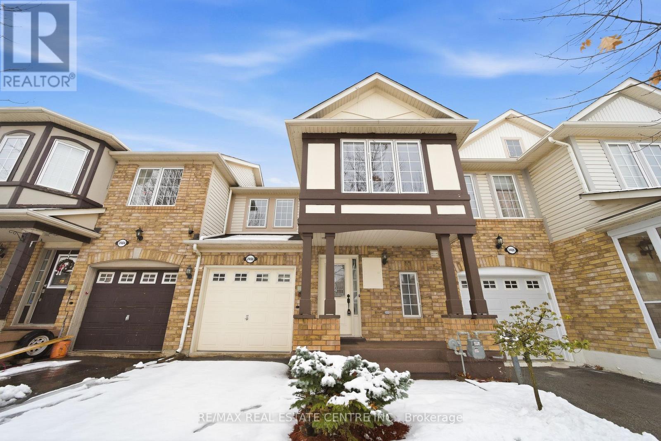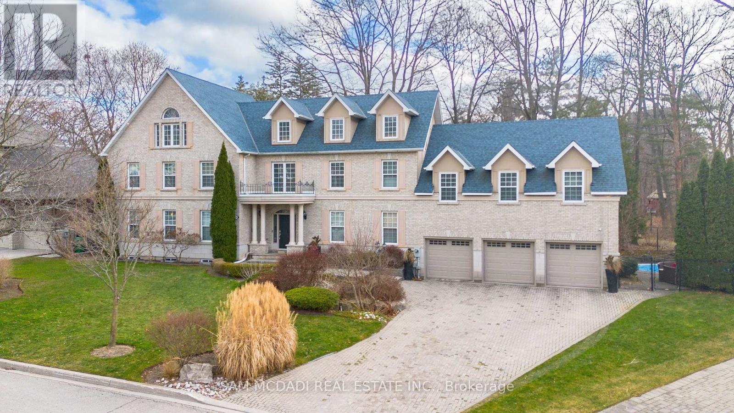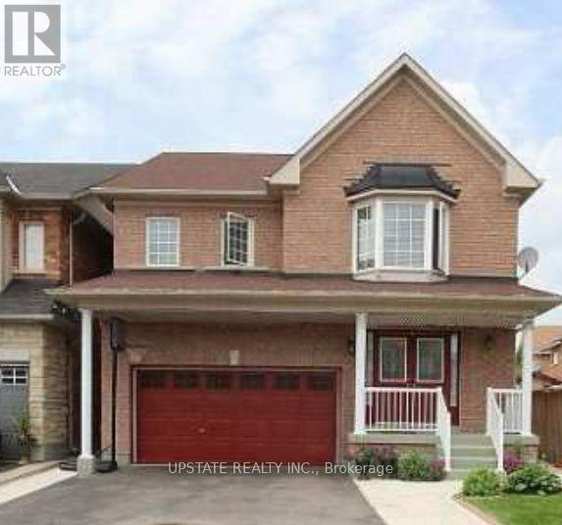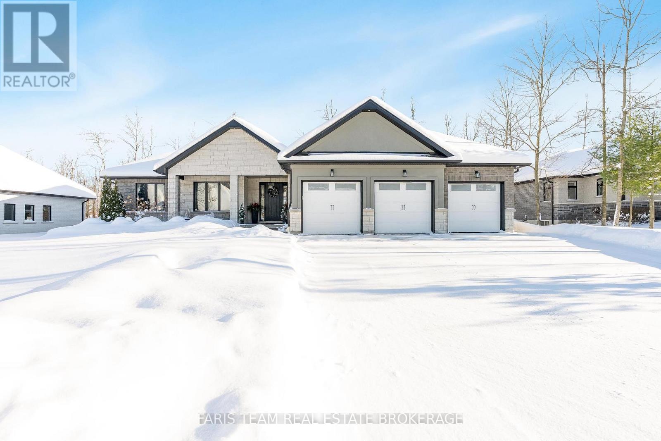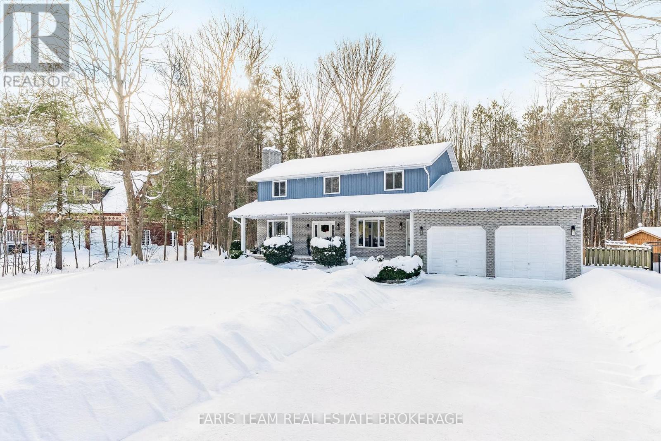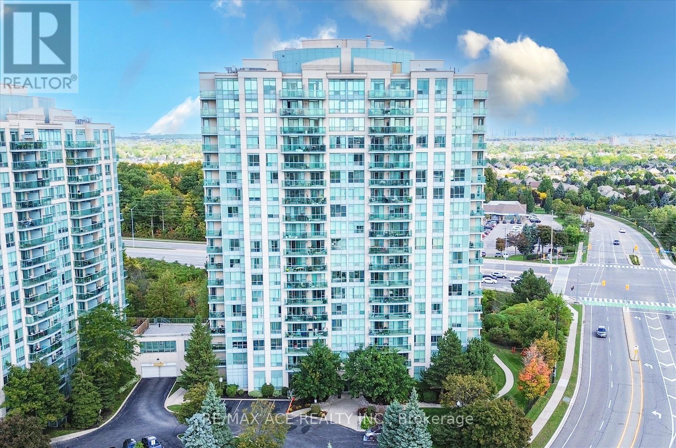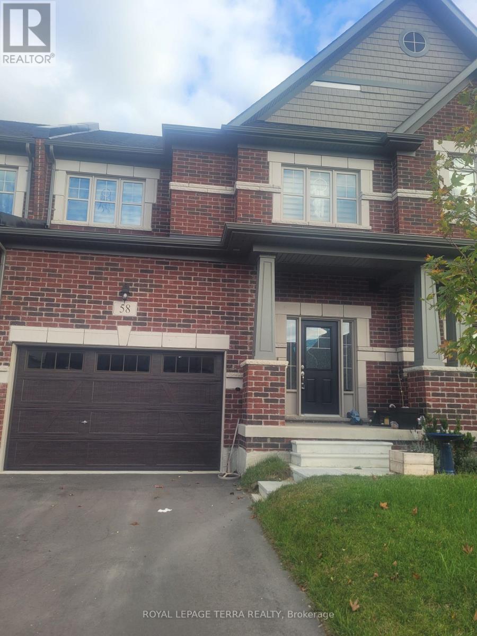62 Andrew Lane
Thorold, Ontario
Welcome to this exceptionally built and finely finished end-unit bungalow. Minutes to Hwy 406, QEW, Niagara Falls, U.S. border crossings, wineries, golf and the new Niagara South Hospital site. Beautiful curb appeal with stone/siding exterior, covered porch and an upgraded double driveway. Inside features a bright open-concept layout, 9' ceilings, gourmet kitchen with large island, quartz counters, walk-in pantry, and spacious dining/living areas with oversized windows. Primary suite offers a walk-in closet and ensuite privilege. Second bedroom is ideal for guests or an office. Huge full-size basement with high ceilings provides 2 well sized bedrooms, full bathroom and a very enjoyable finished space for rec room, gym or home theatre. Beautiful oasis backyard with Quality craftsmanship throughout-perfect for downsizers, retirees, and U.S. buyers seeking easy, single-floor living minutes from everything Niagara offers. (id:60365)
810 - 560 North Service Road
Grimsby, Ontario
Lake views for days. Unit 810 at 560 North Service Rd puts you above it all in Grimsby on the Lake. This updated 2 bed + den, 2 bath suite features an open concept kitchen with quarts top island, and durable vinyl plank floors. The split bedroom layout adds privacy; the flexible den works as an office or nursery. Enjoy sunrise coffee on the oversized balcony with unobstructed Lake Ontario vistas. In suite laundry. Steps to waterfront trails, cafe's and restaurants, with fast QEW/ GO access for commuters. Approx 983 sq ft. (id:60365)
3828 Bloor Street W
Toronto, Ontario
Welcome to this bright and spacious 3-bedroom, 1-bathroom apartment at 3828 Bloor Street West-perfect for families. The unit offers a smart, open layout with large windows that bring in plenty of natural light. The modern kitchen comes equipped with contemporary appliances and ample space for family meals. All three bedrooms are generously sized, offering comfort and flexibility for your household's needs. Water and Enbridge are included-you're only responsible for Hydro. Located in a prime, family-friendly neighbourhood, you'll enjoy easy access to transit, shopping, reputable schools, and nearby parks. The community is safe, welcoming, and designed for convenient everyday living. Plaza parking is also available. Don't miss this opportunity to make this comfortable and well-located apartment your new home. (id:60365)
3007 - 2212 Lake Shore Boulevard W
Toronto, Ontario
Bright, open concept condo in a great location with convenient hi-way and transit access. Plenty of parks and retail stores are just downstairs such as Humber Bay Shores, Metro, Sunset Grill, LCBO, banks, dentist plus much more. The condo is positioned at the perfect angle for sunsets that shine beautifully through the space. Features hardwood floors, 9ft ceilings, modern kitchen light fixture, floor to ceiling windows, walk-in closet, 100 sq ft balcony (looks out to Mimico creek, Mississauga and North York skyline), upgraded bathroom. There are 30,000 sq feet of premium amenities including minigolf, party rooms, bbq patio, rooftop terrace, gym, sauna, Olympic size pool and more. Unit is now vacant and has been painted throughout. (id:60365)
315 - 1060 Sheppard Avenue W
Toronto, Ontario
Bright! Spacious! 1,180 sq. ft. corner unit features 2+Den ,Rare 9 Ft Ceiling Unit In The Building offering an unobstructed SOUTHEAST view. It boasts an excellent location, just steps from the subway. Residents can enjoy over 5,000 sq. ft. of fitness and recreational amenities. The open-concept, family-sized kitchen seamlessly connects to a 110 sq. ft. balcony. With easy access to the 572-acre Downsview Park, Yorkdale Mall, subway and the York University, convenience is at its best. Additionally, the unit includes Parking Very Conveniently Located Next To The Elevator, Upgraded Oversized Locker. (id:60365)
2466 Appalachain Drive
Oakville, Ontario
Welcome to this charming 2-storey townhome in Oakville's desirable Westmount community. The main level features hardwood flooring throughout, a bright living/dining area with pot lights, and a welcoming family room with large windows that fill the space with natural light. The kitchen offers stainless steel appliances and a sliding door walkout to a fully fenced backyard complete with a patio-perfect for outdoor dining and relaxation. A convenient powder room completes the main floor. Upstairs, you'll find three spacious bedrooms, including a primary suite with a walk-in closet and 3-piece en-suite. Two additional bedrooms share a well-appointed 4-piece main bathroom. The lower level provides plenty of storage space and laundry facilities, offering excellent functionality for everyday living. Additional highlights include garage and driveway parking for multiple vehicles. Located close to top-rated schools, parks, shopping, and major highways, this home offers comfort, convenience, and an exceptional leasing opportunity in one of Oakville's most sought-after neighbourhoods (id:60365)
3248 Barchester Court
Mississauga, Ontario
Nestled on a prestigious cul-de-sac in the Erin Mills neighbourhood of Mississauga, this stunning custom-built residence is a true masterpiece. Boasting over 5,000 sq. ft. of total living space, this elegant home offers a harmonious blend of sophistication and modern finishes. Step into the inviting open-concept main level, where seamless flow defines the space. The gourmet kitchen is a culinary dream, featuring top-of-the-line built-in appliances, ceramic floors, ample cabinetry, a bar, and a convenient pantry. Adjacent to the kitchen, the spacious living room, adorned with a cozy fireplace, creates an ambiance of warmth and relaxation. Expansive windows throughout the home bathe the interiors in natural light, while the walk-out access to the backyard promises easy indoor-outdoor living. Enjoy scenic views from the office, adding the perfect touch for remote work or study. The beautifully landscaped backyard is your personal retreat, offering privacy and serenity. Dive into the sparkling inground pool, relax on the interlocked patio, or simply unwind in this tranquil outdoor haven. Venture upstairs to discover the lavish Owner's suite, complete with vaulted ceilings, a spacious walk-in closet, and a spa-like 5-pc ensuite. Three additional bedrooms on this level offer either shared or private ensuite bathrooms, along with generous closet space, ensuring comfort and privacy for all family members. The fully finished walk-out basement is an entertainer's dream, featuring a large recreation room, an additional bedroom for guests, a den that can be transformed into a home theatre or playroom, and a sleek 4-piece bathroom. Offering ample parking with a 3-car garage and a private driveway, this remarkable property is an absolute must-see! Situated among convenient amenities including: top-rated schools, parks, walking trails, Erin Mills Town Centre, premium dining, Credit Valley Hospital, easy access to Hwy 403/401/407, public transit, and GO Station. (id:60365)
Basement - 35 Cobblehill Crescent
Brampton, Ontario
Basement for lease in Bram East, one of the most desirable neighborhoods in Brampton. Close to plazas and bus stations. Features include a living/dining area with pot lights and large windows for natural light, en-suite laundry, no carpet, and a separate entrance. (id:60365)
9 Byers Street
Springwater, Ontario
Top 5 Reasons You Will Love This Home: 1) Perfectly placed in one of Springwater's most prestigious and sought-after neighbourhoods, this stunning home combines upscale living with a peaceful country feel, all just minutes from Snow Valley Ski Resort, Vespra Hills Golf Club, and Barrie Hill Farms 2) The heart of the home features a chef-inspired kitchen, made for entertaining with custom white shaker-style cabinetry, sleek granite and quartz countertops, KitchenAid appliances, a gas cooktop, a wall oven, and a spacious island perfect for hosting, along with elegant finishes like crown mouldings, undermount lighting, and a bar fridge elevating every detail 3) Indulge in the luxurious primary retreat opening directly to the hot tub for ultimate relaxation, alongside a spa-like ensuite with heated floors, a deep soaker tub, and a tiled glass shower, plus a walk-in closet 4) Fully finished entertainer's basement impresses with a 25' wet bar featuring quartz countertops, a shiplap accent wall, floating shelves, and luxury vinyl flooring throughout, while the two additional bedrooms, a full bathroom (with rough-in for another), and a dedicated home gym create the perfect space for family and guests 5) Indulge in a sunken firepit lounge, a spacious covered deck with added privacy, a newer hot tub (2023), and beautifully crafted stonework, creating a backyard built for year-round enjoyment, paired with a triple car garage, parking for nine vehicles, and full irrigation, this outdoor retreat truly completes the exceptional appeal of the property. 2,132 above grade sq.ft. plus a finished basement. (id:60365)
7 Bailey Crescent
Tiny, Ontario
Top 5 Reasons You Will Love This Home: 1) Step into this move-in-ready 3,040 above grade square foot home showcasing a new board and batten exterior with oversized custom pillars, new windows, and a custom front doors, creating striking curb appeal and a timeless first impression, while inside, rich hardwood and elegant ceramic flooring guide you through an open-concept design, thoughtfully crafted with comfort, functionality, and effortless entertaining in mind 2) The heart of the home, a large chef's kitchen, has been upgraded with gleaming granite countertops, custom cabinetry, included appliances, and direct access to the pantry and main level laundry, creating both convenience and style for large family living 3) Embrace family comfort on the upper level with four generously sized bedrooms, including a large primary retreat with a dressing room and 5-piece ensuite, complemented by a spacious 4-piece bathroom with double sinks serving the additional three bedrooms 4) Designed for versatility, a secondary entrance from the front porch leads to a private home office, 3-piece bathroom, and a large living area, ideal for extended family members, guests, or a home-based business, while the finished lower level presents a large family room, 3-piece bathroom, and workshop with garage access that could easily accommodate a future in-law or basement apartment 5) Outdoor living shines with expansive multi-level decks, a professionally landscaped backyard with a flagstone firepit, and direct access from the backyard to Tiny trails and forested land, soccer fields, baseball diamonds, a playground, and Wyevale Primary School, while just a 5-minute drive to the pristine Deanlea, Woodland, and Bluewater Beaches plus proximity to parks, shopping, and commuter routes. 3,040 above grade sq.ft. (id:60365)
1803 - 2545 Erin Centre Boulevard
Mississauga, Ontario
Welcome to Parkway Place in Central Erin Mills. Prime Southerly Views From Corner Unit With South East Facing Balcony, Gas Bbq Line, Ensuite Laundry, Open Concept (Lots Of Light) & Soaker Tub. Maintenance Fee Covers Heat, Water, Hydro & A/C. Steps To Erin Mills Town Centre, Credit Valley Hospital, Erin Meadows Cc & Library. Close To Schools, Parks, Trails, Transit, Shopping & Restaurants. (id:60365)
58 Nicort Road
Wasaga Beach, Ontario
For Lease! The "Weekend" model by Centurion Homes features 1700 square feet of finished living space & pure comfort. The main floor welcomes you with a large foyer and a practical 2-piece powder room. The Family Room showcases beautiful engineered hardwood flooring, while all wet areas are tastefully tiled. The kitchen is equipped with modern stainless-steel appliances and is complemented by a comfortable dining area. Open the sliding door and step out into the well-sized backyard, perfect for outdoor gatherings and relaxation. Upstairs, there is spacious primary bedroom. It features a large walk-in closet and a luxurious 5-pc ensuite, complete with a soaker tub, stand-up glass shower, and double vanities. Additionally, two large secondary bedrooms provide ample space for family or guests, accompanied by a secondary full 4-pc bathroom. The laundry room on the second floor ensures that laundry days are just a step away, making laundry day a breeze. The garage includes 1.5 parking spaces and a convenient breezeway which leads to the backyard, allowing for easy movement of furniture or gardening tools. You're only 15 minutes to Collingwood, 25 minutes to Blue Mountain, 30 minutes to Barrie, and 20 minutes to Angus, making it an excellent choice for commuters and those seeking a balance of lifestyle and accessibility. (id:60365)

