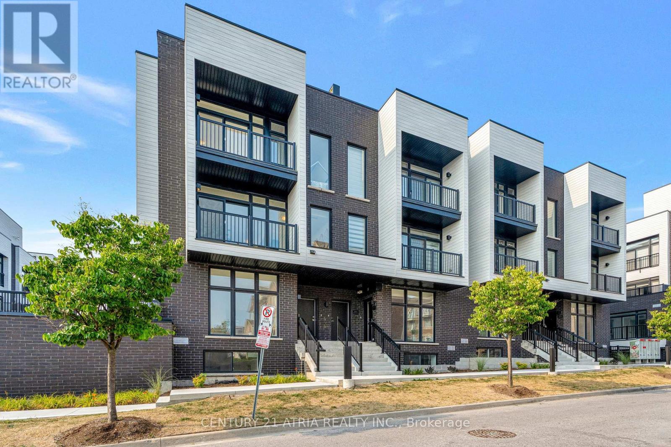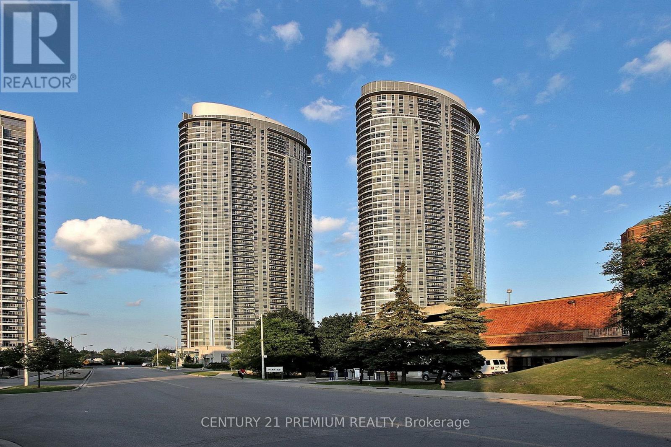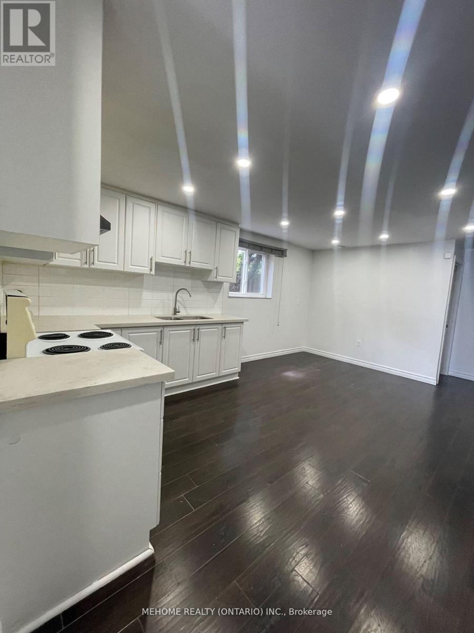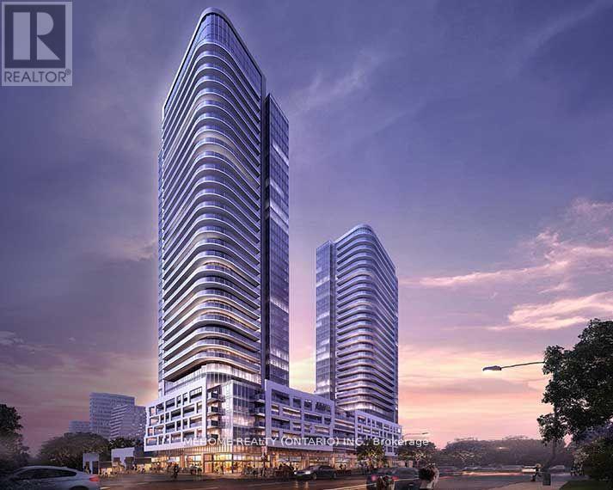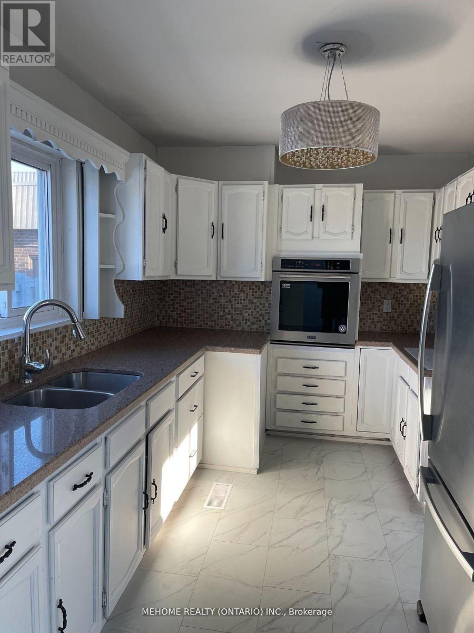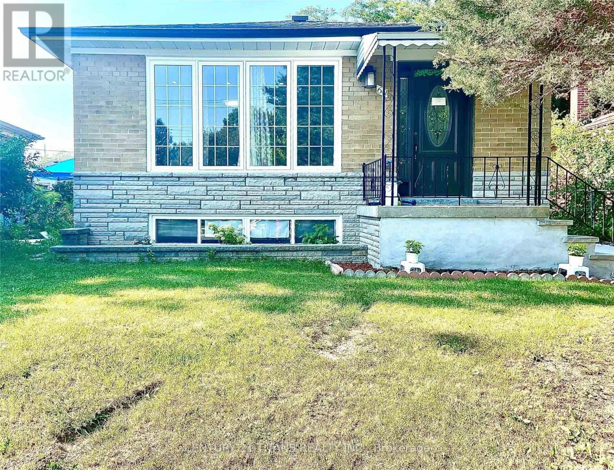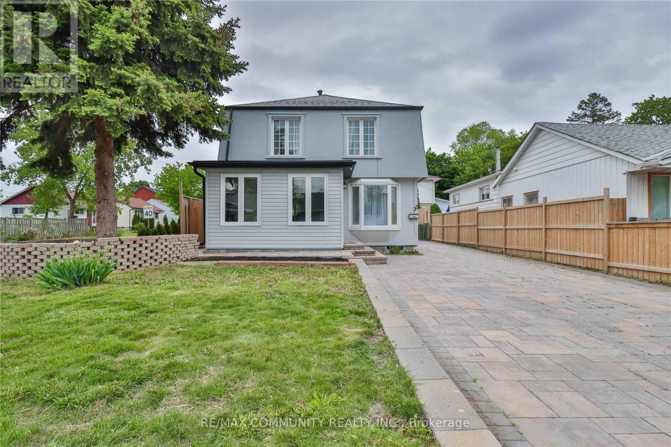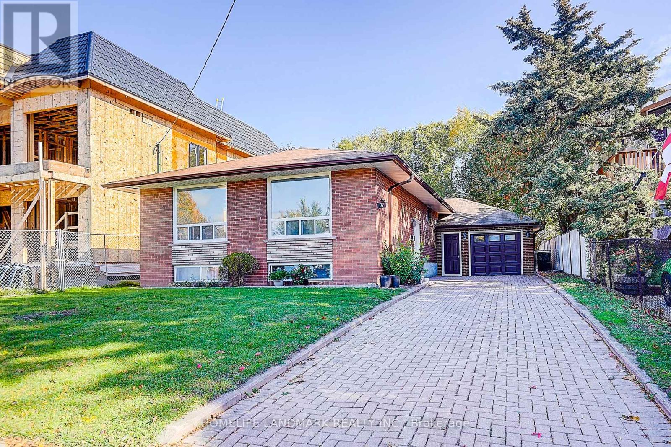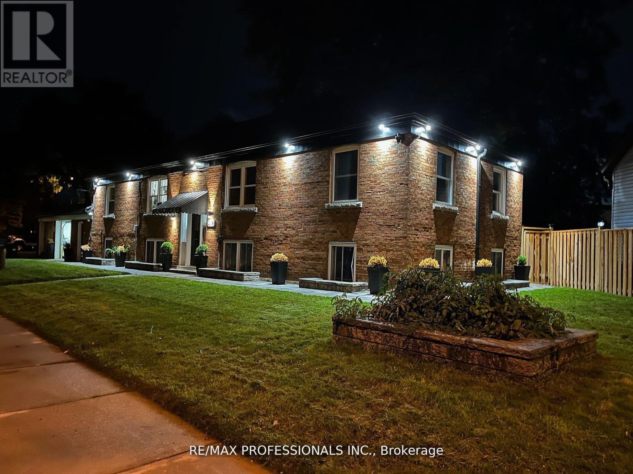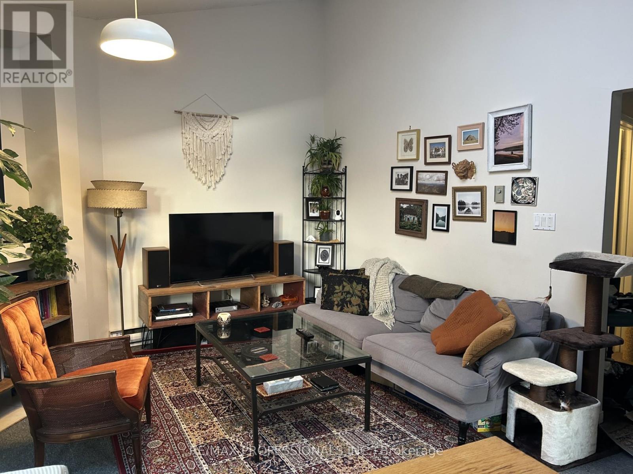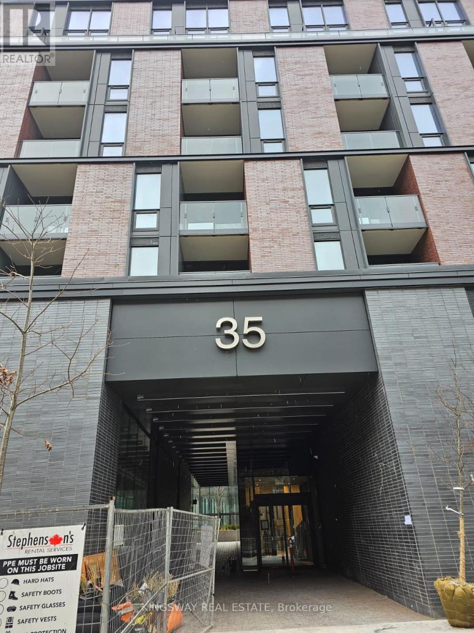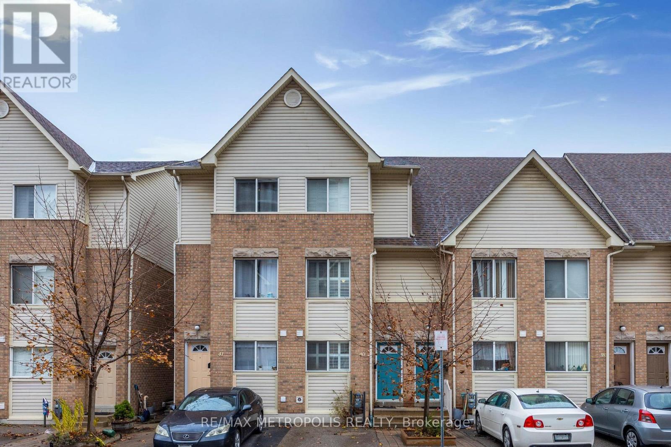3 - 188 Angus Drive
Ajax, Ontario
Brand New Townhome in Prime Ajax Location! Welcome to this bright and spacious 2-bedroom + den, 2-bathroom townhome by Golden Falcon Homes, featuring a practical and modern layout. The versatile den offers the perfect space for a home office, study nook, or guest area. Enjoy two private outdoor spaces-a balcony and a large rooftop terrace-perfect for relaxing or entertaining. Ideally situated in a highly convenient Ajax neighbourhood, just steps from Costco, supermarkets, shopping centres, fitness facilities, the library, and the hospital. Easy access to the GO Train, public transit, and Highway 401 makes commuting simple and stress-free. Low monthly maintenance includes garbage removal, snow clearing, road maintenance, grass cutting, and common area landscaping. Don't miss this opportunity to own a brand-new townhome in one of Ajax's most desirable and well-connected communities! Parking spaces are available for purchase in limited supply, offering added convenience if needed. (id:60365)
1015 - 135 Village Green Square
Toronto, Ontario
Spacious and well-maintained open-concept 1 Bedroom, 1 Bathroom condo at 135 Village Green Square. Bright and functional layout offering comfortable living space. Currently tenanted, making it an excellent opportunity for investors or future end-users. The building offers first-class amenities, including 24/7 concierge, indoor swimming pool, steam room, theatre room, party room, games room, bike storage, guest suites, and visitor parking. Conveniently located close to public transit, Hwy 401, shopping, restaurants, and a 24-hour Metro supermarket. (id:60365)
Ground - 51 Laxford Avenue
Toronto, Ontario
Large Raised Bungalow In The Heart Of Wexford Community. Ground Floor That Can Accommodate Large Family. Very Efficient Layout With 3 Bedrooms And Open Concept Kitchen Combined With Living Room, Have Own Directly Access To Backyard And Sun-Room, Own En-Suite Dry And Wash Machine. (id:60365)
3302 - 2033 Kennedy Road
Toronto, Ontario
1 Year new Luxurious 3 Bedrooms & 2 Bathroom Sun Filled Corner Unit Located In A High Demand Area in Prime Scarborough location. Functional Layout, Open Concept Floorplan. Modern Kitchen W/ Built-In Stainless Steel Appliances. 9Ft Ceilings W/Floor-To-Ceiling Windows. Unobstructed South East Views With Plenty Of Sunshine. Great Amenities Included Concierge, Guest Suites, Gym, Party Room, Security System, Kids Zone, Lounge, Music Rooms, Guest Suite, Library, Visitor Parking. Prime Location Close To Transit, Schools, Shopping, Hwy 401, 404 & DVP. Upgraded (EV) Parking space and Locker (id:60365)
Main - 83 Cornwallis Drive
Toronto, Ontario
Highly Sought Dorset Park! Completely Renovated 3 Bedroom with Sunroom. 2 Car Parking, New Roof, New Vinyl Flooring over Hardwood w/New Baseboards Thru Out, Rare Oak Custom Kitchen with Quartz Countertops, Backsplash, Stainless Steel Appliances, Freshly Painted, Pot Lights, Crown Molding, Spacious Laundry, Above Grade Windows, Large Family Sized Fenced New Sod Yard, Garden Shed, New Railings, Ducts Cleaned, Bright And Spacious, Walk to Plaza, Schools, Parks, Recreation Community Centre, Public Transit, Close to Kennedy Subway, LRT, Kennedy Commons, Restaurants, Hospital, Hwys 401, 404, DVP, Scarborough Town Centre, Costco (id:60365)
60 Slan Avenue
Toronto, Ontario
Detached Bungalow Located In Excellent Family Oriented Area, Kitchen With Quartz Counter Top, Pot Lights, Large Backyard, Hardwood on the main Floor, Sep-Entrance To Basement. Steps To Schools, Minutes Away From Centennial College And Uoft, Hwy401. (id:60365)
33 Windsor Avenue
Ajax, Ontario
Stunning Retreat in the Heart of Ajax! This beautifully cared-for and recently renovated 4-bedroom home is tucked away on a peaceful yet conveniently located street in the heart of Ajax. The inviting entryway opens to a spacious, sunlit foyer, illuminated by an abundance of updated windows. Throughout the home, rich hardwood and sleek porcelain flooring create a seamless flow, while numerous pot lights provide a warm, modern touch. With 3 full, stylishly updated bathrooms, a striking stone driveway accommodating up to 7 vehicles, and meticulously landscaped gardens, this home is a perfect blend of contemporary design and tranquil charm, ideal for anyone seeking a peaceful retreat. This home offers both comfort and sophistication. **EXTRAS** S/S Fridge, S/S Stove, Washer, Dryer, Garage Door Opener+2 Remotes, New Sump Pump (2020),Hot water tank (2024). All Renos 2024, Roof replaced in November 2025, No Survey. Walking Distance To Shop, Schools, Community Centre, Transit. Mins To 401. Garage roof was newly replaced in November 2025. (id:60365)
11 Doerr Road
Toronto, Ontario
Welcome to this beautifully updated detached home in the heart of Toronto's vibrant Scarborough community! Situated on an impressive 50 x120 ft lot, this property offers exceptional space, comfort, and convenience. The newly renovated main floor features modern finishes and a bright, open layout perfect for family living.Ideally located within walking distance to Scarborough Town Centre, and just minutes to Hwy 401, the LRT, YMCA, grocery stores, and Centennial College, this home offers unmatched accessibility for commuters, students, and families alike.The basement includes a well-kept private room currently rented to a reliable long-term tenant paying $620 per month, with no rent delays. The buyer must assume the tenant, providing an immediate and steady income stream.This is a rare opportunity to own a spacious, move-in-ready home on a premium lot in a prime location-perfect for end-users and investors. Don't miss it! (id:60365)
2 - 284 Gledhill Avenue
Toronto, Ontario
2-bedroom unit available for lease in the vibrant Woodbine-Lumsden area. This unit is situated in a low-rise fourplex, offering a peaceful and intimate living environment with only two units per floor. The building is meticulously maintained, ensuring a comfortable and well-cared-for living space. One of the standout features of this property is the large private fenced-in yard. The location of this unit is ideal, with proximity to parks, schools, and transit options. Just a short distance north of the Danforth, residents will have access to a wide range of amenities, including restaurants, cafes, shops, and entertainment options. The Woodbine-Lumsden community is known for its welcoming atmosphere, fostering a great sense of community and making it a desirable place to live. Don't miss out on this opportunity to lease a beautiful unit in the Woodbine-Lumsden area! (id:60365)
4 - 41 Albermarle Avenue
Toronto, Ontario
2 Bedroom Unit In The Most Sought After Riverdale Neighbourhood! Inside You'll Discover A Bright, Open Concept Layout With A Skylight and Walk-Out to Private Rooftop Terrace. Everyday Essentials; Danforth Restaurants, Grocery, Cafes, Retail, and Transit Just Steps Away. Surrounded by Million Dollar Homes, Amazing Schools and Parks. Family Friendly Community! Tenant Responsible For Heat, Hydro (separately metered). (id:60365)
1711 - 35 Parliament Street
Toronto, Ontario
Experience elevated urban living in this stylish 1-bedroom suite at The Goode, ideally located beside the historic Distillery District. This thoughtfully designed home features a modern open-concept layout, premium finishes, and a rare oversized 222 sqft balcony offering incredible panoramic views - an outdoor extension of your living space. Perfect for professionals seeking convenience, the building provides top-tier amenities including a fitness centre, outdoor pool, yoga studio, co-working spaces, and 24-hour concierge. Enjoy unbeatable access to restaurants, shops, scenic waterfront trails, streetcar service, and the future Ontario Line. A beautiful blend of comfort, culture, and convenience. (id:60365)
40 - 21 Replin Road
Toronto, Ontario
Welcome to 21 Replin Road #40 where style meets functionality. Step into this beautiful 4 bedroom open concept townhouse situated in a friendly neighborhood, conveniently located within walking distance steps to parks, schools, shops, restaurants, is just few minutes away to Lawrence w subway, 5 minutes to Yorkdale mall, quick access to Allen rd and 401, making it easy to go around in the GTA area. A spacious open concept living room walk out to the backyard, quarts counter top, Carpet free, finished basement with full washroom, beautifully fenced yard, Low maintenance which includes hydro, water, building insurance, parking, common elements. Don't miss your chance to own this property you can call home. MUST SEE!!! (id:60365)

