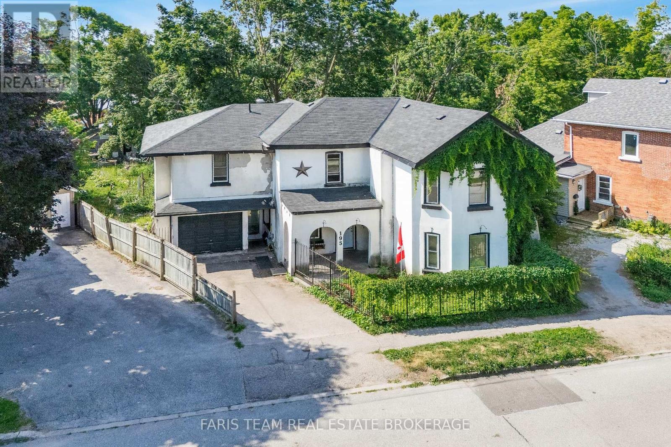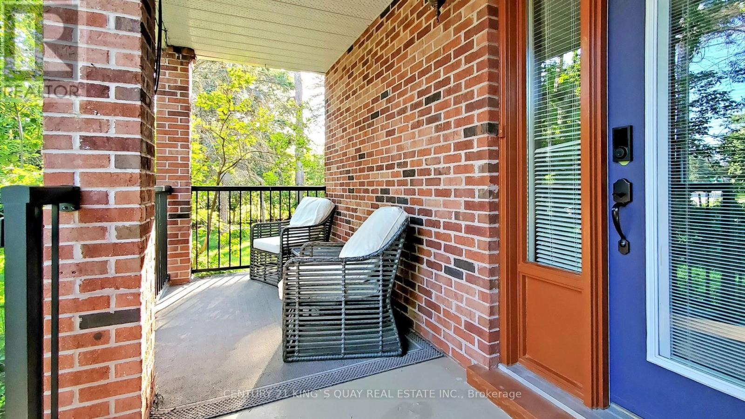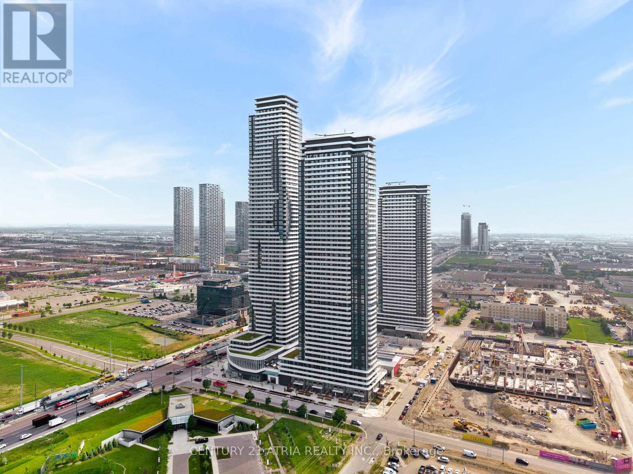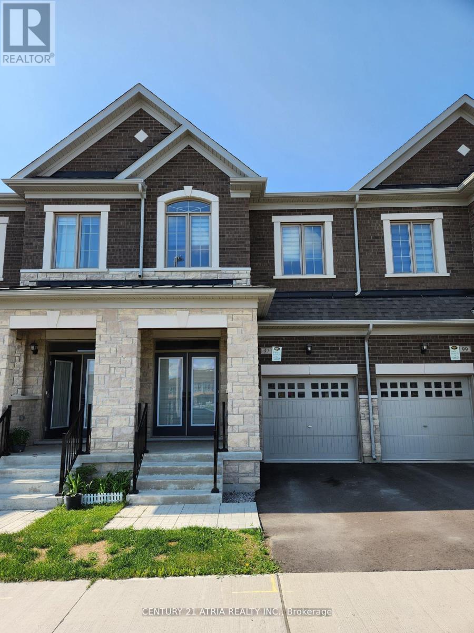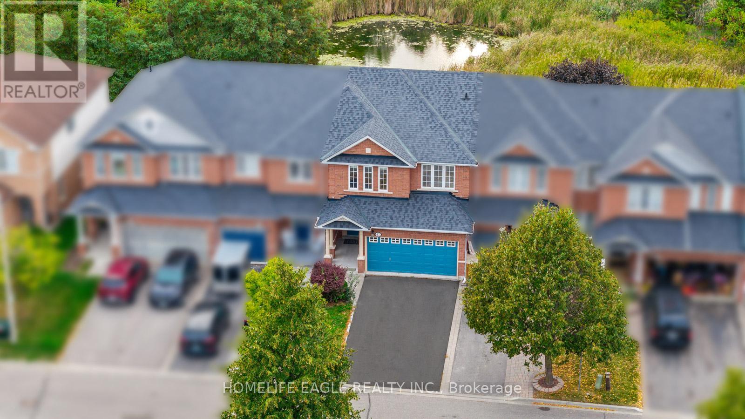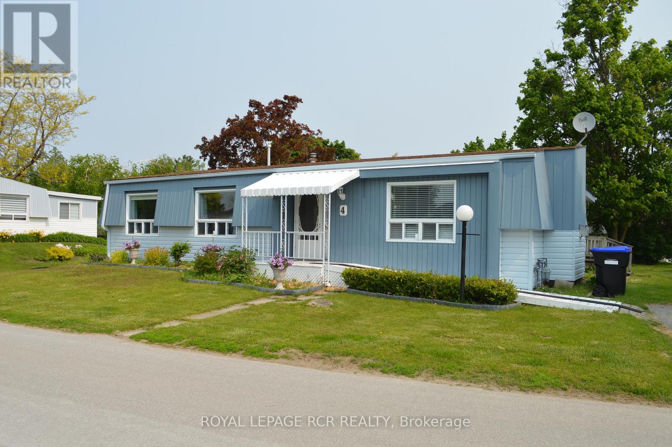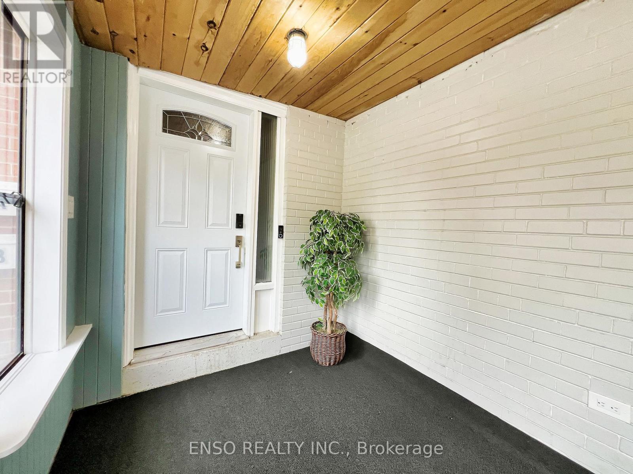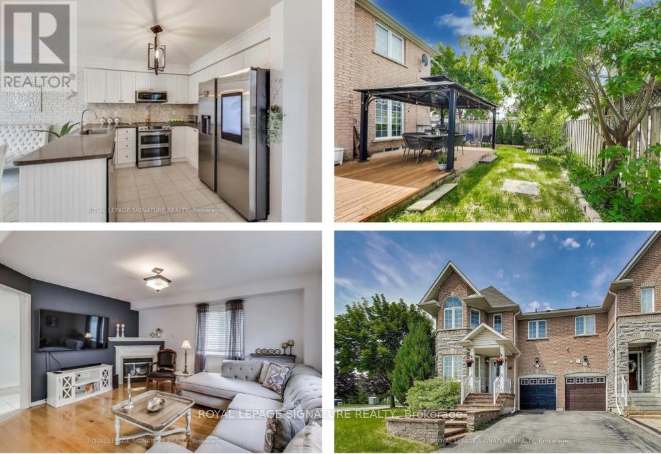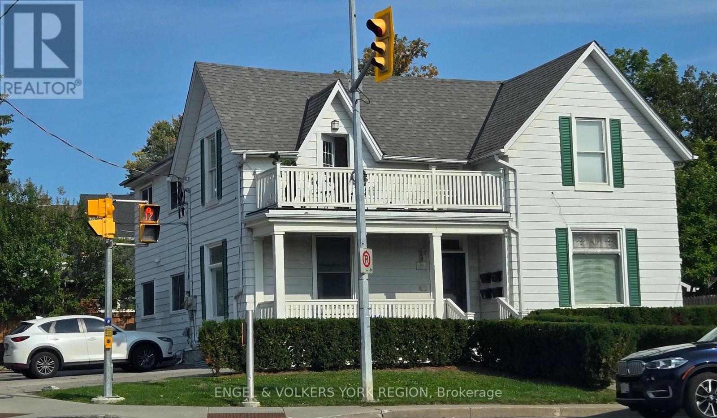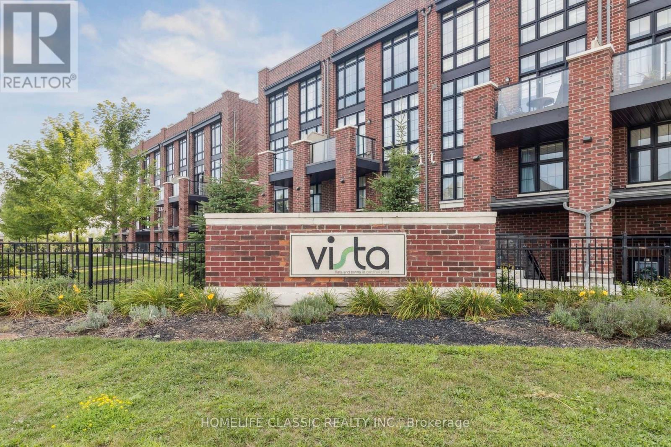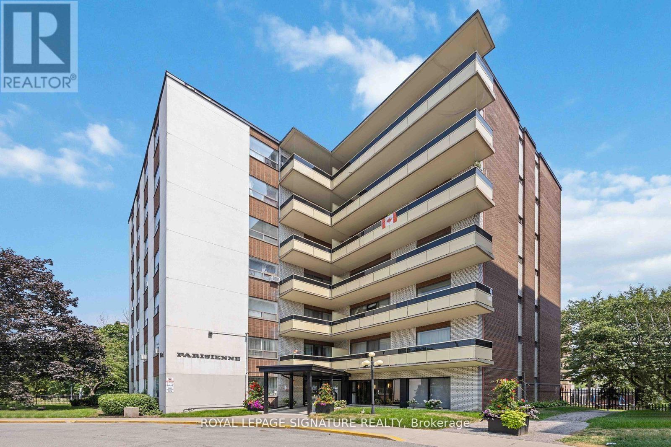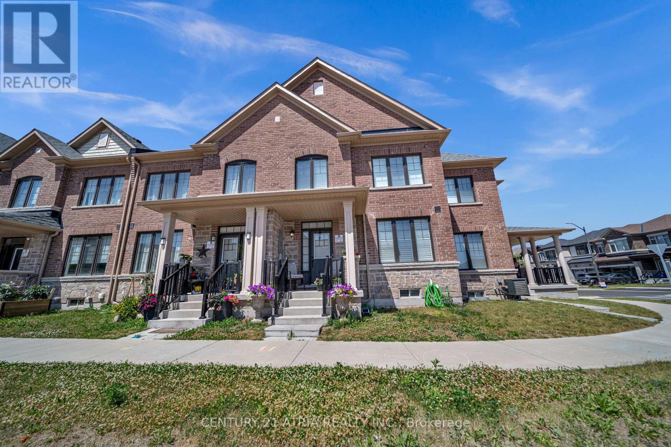195 Nottawasaga Street
Orillia, Ontario
Top 5 Reasons You Will Love This Home: 1) Zoned for duplex use, offering flexibility and potential rental income 2) Spacious, fully fenced backyard, ideal for kids, pets, or outdoor entertaining 3) Prime in-town location within walking distance to parks, coffee shops, downtown amenities, grocery stores, and the hospital 4) A fantastic opportunity for investors looking to enter the rental market or expand their portfolio 5) Situated in a highly regarded school district, with excellent options for both elementary and secondary education. 2,936 above grade sq.ft. plus an unfinished crawl space. (id:60365)
1116 Northshore Drive
Innisfil, Ontario
Private Oasis Just Steps From Deeded Private Beach Nestled On Large 60 X 200 Ft Lot Surrounded By Mature Trees In Sought After Gilford! All Brick Home Backing To No Neighbours Providing Ample Amounts Of Privacy. Main Floor Welcomes You To Large Foyer & Family Room. Elevated Main Floor Has Open Concept Layout W/ Quality Hardwood Floors, Tons Of Large Windows & Charm Throughout. Oversized Eat-In Kitchen W/ Incredible Views Of Backyard & Custom Built Cabinetry. Spacious Living Rm + Wood Burning Fireplace & Oversized Windows. 3 Spacious Bedrooms W/ Closet Space & 4Pce Bathroom. Primary Bedroom Has 3 Piece Ensuite, & W/O To Deck With Hot Tub. Finished Basement Has Additional Rec Rm & Laundry Rm/Storage Room . Backyard Peaceful Oasis Is Perfect For Hosting Family & Friends W/Spacious Deck, Hot Tub & Majestic Gardens Surrounding. Extra Garden Shed For Storing All Your Gardening Tools. Oversized Garage Is A Handy Person's Dream W/ 10Ft Ceilings & Is Fully Insulated +9 Ft Wide Doors. (id:60365)
4702 - 195 Commerce Street
Vaughan, Ontario
Elevated living in the heart of Vaughan! This stunning 1-bedroom, 1bath suite soars above the city on the 47th floor, offering breath taking panoramic views and an abundance of natural light through floor-to-ceiling windows. With 5 of well-designed space, enjoy an open-concept layout, modern finishes, and a sleek kitchen equipped with [insert appliance/features]. The private balcony is perfect for morning coffee or evening sunsets. Residents enjoy premium amenities including a fitness centre, party room, concierge service, and more. Located just steps from transit, shops, dining, and parks this is urban living at its finest. (id:60365)
97 Schmeltzer Crescent
Richmond Hill, Ontario
Enjoy this bright and open-concept townhome in Oak Ridges! Conveniently located within Walking Distance To Gormley Go Station; Quick Access To Hwy 404! Nature lovers can take advantage of nearby parks and trails: Just 4 Km To Lake Wilcox Park, 7 Mins Drive To Oak Ridges Trail, Oak Ridges Corridor And Lake Wilcox Park! This beautiful home includes 9ft ceilings, pot lights, quartz counters, zebra blinds, 5 pc master ensuite and spacious walk-in closet. Recently upgraded with a Ventless all-in-one washer dryer (load it once, and come back to clean dryclothes!). Ready to move in! (id:60365)
42 Millcliff Circle
Aurora, Ontario
Scenic Green Space & Pond Views! Perfect Double Door Garage 3+1 Bedrooms & 4 Bathrooms Freehold (No POTL or Maintenance Fee) Townhome* Extended Driveway (6 Car Parking Spaces) W/ No Sidewalk * Finished Walk-Out Basement Unit (In-Law Unit Potential) Walks Out To A Beautiful Backyard Backing Onto Green Space & Pond With No Neighbours Behind * Beautiful Curb Appeal W/ Brick Exterior & Covered Front Porch * Open Concept Living / Dining Area Overlooking Water & Greenery* Hardwood Floors Throughout The Key Living Areas * Oversized Primary Bedroom Including Walk In Closet & Spa like 4 Pc Ensuite * All Spacious Bedrooms W/ Large Windows * Modern Finished Walkout Basement Includes A Kitchen, 1 Bedroom & 4 Pc Bathroom * Smoothed Ceilings W/ Upgraded Potlights & New Laminate Floors * Large Windows Throughout * Located In Aurora's Prestigious Neighbourhood Aurora Grove Community * Move in Ready! Minutes To Schools, Parks, Trails & Shops * VIVA & The GO Transit, Restaurants & More! *Must See! Don't Miss! (id:60365)
4 Linden Lane
Innisfil, Ontario
Welcome Home! This Beautiful Monaco Style One Level Land Lease Home in the Adult Lifestyle Community of Sandy Cove Acres is Almost 1400 sq ft and is Bright and Spacious. Brand New Grey Flooring Throughout . Open Concept Dining Room and Living Room with Gas Fireplace. Two Bedrooms, Two Bathrooms, 2 Private Parking Spaces. Large Kitchen with Stainless Steel Appliances and Lots of Storage. Family Room with W/O to Deck and Side of Home. Primary Bedroom Features it's Own 2 Pc Bathroom and Walk in Closet. Second Bedroom Could Also Be Used as an Office or Craft/Gaming Room. Park Fee of $869.63/Month . 2 Pools, 3 Rec Centres, Pickleball Courts, Library, Billiards, Shuffleboard, Garbage/Recycling, Snow Plowing Note: Some Staging Has Been Removed From Original Photos. New Grey Vinyl Flooring Throughout - Shown in Last 3 Pics. (id:60365)
Unit A - 24 Gentry Crescent
Richmond Hill, Ontario
Enjoy this bright and spacious two-story upper unit with four bedrooms and 1.5 bathrooms, perfect for families or professionals. A stunning skylight fills the space with natural light, creating a warm and inviting atmosphere. This unit features a fully equipped kitchen, in-unit washer and dryer, and plenty of storage. The unit has its own separate entrance for added privacy. Tenants will have access to driveway parking (garage not included). Located just a 5-minute walk from Richmond Hill GO Station, its ideal for commuters with direct service to Union Station. The property is also close to top schools like Bayview Secondary School, and major shopping options such as Walmart, H-Mart, Costco, and FreshCo. With easy access to Highway 404 and public transit, this unit offers both comfort and convenience. Internet Included. This unit can be optionally rented fully furnished. (id:60365)
65 Red River Crescent
Newmarket, Ontario
BONUS: $6,000 in upgrades or décor of your choice if sold by December 30th! Welcome to 65 Red River Crescent, Where Comfort Meets Charm. This beautiful, move-in-ready corner unit freehold townhouse feels just like a semi and offers nearly 2,500 sq. ft. of living space designed with both style and functionality in mind. With 3 spacious bedrooms and 3 bathrooms, including a private ensuite in the primary, you'll have all the room you need for family life, guests, or simply spreading out and relaxing. The second-floor laundry makes everyday living a little more convenient (and laundry a little less of a chore!), while hardwood floors throughout the main and upper levels add warmth and elegance at every step. The sun-filled, eat-in kitchen is a true highlight, featuring large windows and brand-new stainless steel appliances perfect for family meals or your morning coffee. Step outside to your private backyard retreat, where you can unwind by the stone fire pit or enjoy peaceful summer evenings under the stars. Downstairs, the finished basement offers endless possibilities: a cozy family room, a guest suite, a home office, a kitchenette, storage space, and even a second fridge ideal for entertaining or extra living flexibility. With a private driveway and built-in garage, the res room to park up to 3 vehicles. All of this is set in a welcoming, family-friendly neighbourhood close to top-rated schools like Phoebe Gilman PS and Poplar Bank PS (with French Immersion). Plus, you're just minutes from shopping plazas, Costco, restaurants, cafés, Highway 404, and the Newmarket GO Bus Terminal. Come experience the warmth and comfort of 65 Red River Crescent. This could be the place you've been waiting to call home. (id:60365)
2 - 85 Prospect Street W
Newmarket, Ontario
Hello Southlake employees! This one is for you! Central Newmarket 2 bedroom + den apartment (approx. 700 sq ft finished). Beautifully updated main floor & lower level of quiet Victorian multiplex in amazing location. Walk to Southlake Hospital, Fairy Lake & Main St. Minutes to 404/400 for commuters. This unique unit has beautiful crown moulding, pot lights, and laminate flooring through-out (renovated in 2021). Separate hall entrance to huge living room with high coffered ceiling, huge bright windows, open concept to custom eat-in country kitchen with SS appliances. A 4-piece bath with tub completes this level. The fully renovated lower level has 2 bedrooms, wood floors, wainscotting, and a 3-piece bath + den. Private fenced patio area also included. 1 parking spot. Front porch. Tenant to pay hydro in their own name (separate meters). Laundry hook ups available--must provide your own washer/dryer. Landlord prefers no dogs/cats considered. Truly must be seen to appreciate! (id:60365)
234 - 7 Bellcastle Gate
Whitchurch-Stouffville, Ontario
This bright and spacious plenty of sunlight is a beautiful end unit offers no carpet, 2 bedrooms with picture windows for you to enjoy the gorgeous back view, and 2 full bathrooms. Kitchen with Stainless steel appliances, upgraded backsplash and counter top. Ensuite laundry and a large closet for your linen or food pantry. Balcony has Gas/Electrical hooked ready for you to enjoy the BBQ or to chill out. This one level dwelling will benefit mature couple, senior, parent with little children, Investor or First time home buyer. It is well located, shopping, banks, restaurants, schools, community centers are closeby. School bus pickup by the complex entrance. Maintenance fee includes common area, parking and internet. Don't miss out this rare opportunity, book your showing today! (id:60365)
502 - 921 Midland Avenue
Toronto, Ontario
Welcome to this bright and beautifully upgraded corner unit in a quiet, well-kept mid-rise building just steps to Kennedy Subway, GO Station, and the future Eglinton Crosstown LRT! Commuting has never been so convenient.This stylish suite has been updated and checks all the boxes: 2 RARE street-level private garages (yes, both are on title!), a spacious 140 sq. ft. balcony with clear, open views, and a handy locker for extra storage. Inside, you'll find warm maple hardwood floors, elegant crown moulding, and sleek custom cabinets with soft-close drawers. A perfect blend of comfort, style, and location! (id:60365)
153 Coronation Road
Whitby, Ontario
Welcome to this stunning and meticulously maintained townhouse offering a rare double car garage and a spacious, thoughtfully designed layout, located in one of the most desirable and family-friendly communities. This exceptional home combines comfort, and functionality, making it an ideal choice for growing families, professionals, or investors. As you step inside, you are greeted by a bright and open-concept main floor featuring elegant hardwood flooring throughout. The open layout creates a seamless flow between the living, dining, and kitchen areas, making it perfect for both entertaining and day-to-day living. Large windows flood the space with natural light, 9 foot ceiling enhancing the space and welcoming ambiance. The heart of the home is the modern eat-in kitchen, equipped with granite countertops, sleek cabinetry, and plenty of counter space for meal prep or casual dining. Whether you're hosting guests or enjoying a quiet morning coffee, this kitchen provides the perfect setting. The hardwood staircase with upgraded iron pickets adds a touch of sophistication and leads you to the upper level, where comfort and privacy are key. The primary bedroom is a true retreat, featuring a tray ceiling, a spacious walk-in closet, and a luxurious 5-piece ensuite. Pamper yourself in the spa-like bathroom, which includes a stunning frameless glass shower, a freestanding soaker tub, and a double vanity with elegant finishes. At the rear of the home, you'll find a charming and private courtyard that leads to the double car garage perfect for outdoor seating, BBQs, or relaxing in the warmer months. Located in a vibrant, safe, and welcoming neighborhood, this home is just minutes from top-rated schools, parks, shopping, transit, and all essential amenities. (id:60365)

