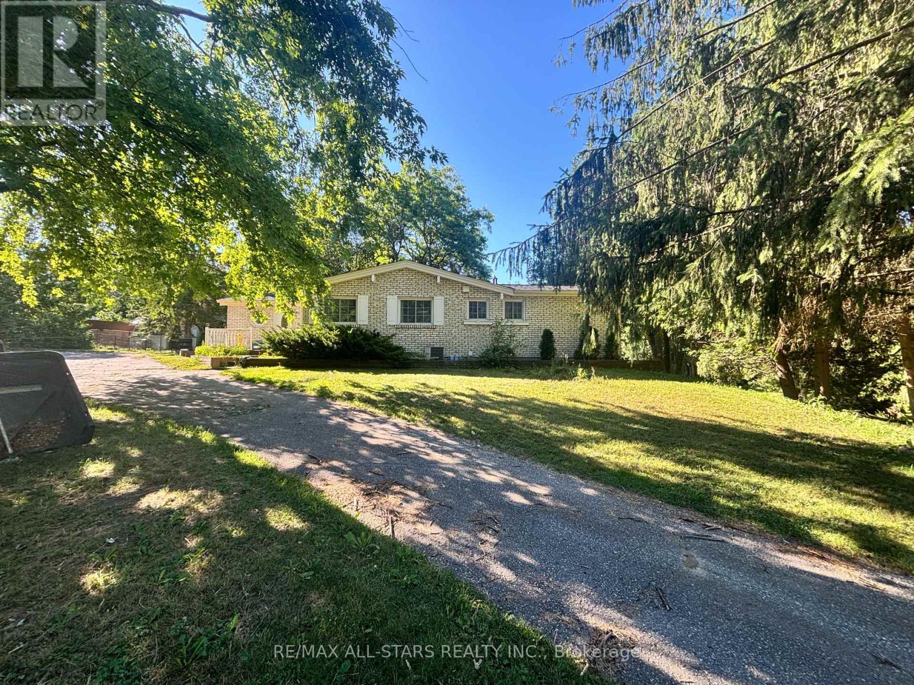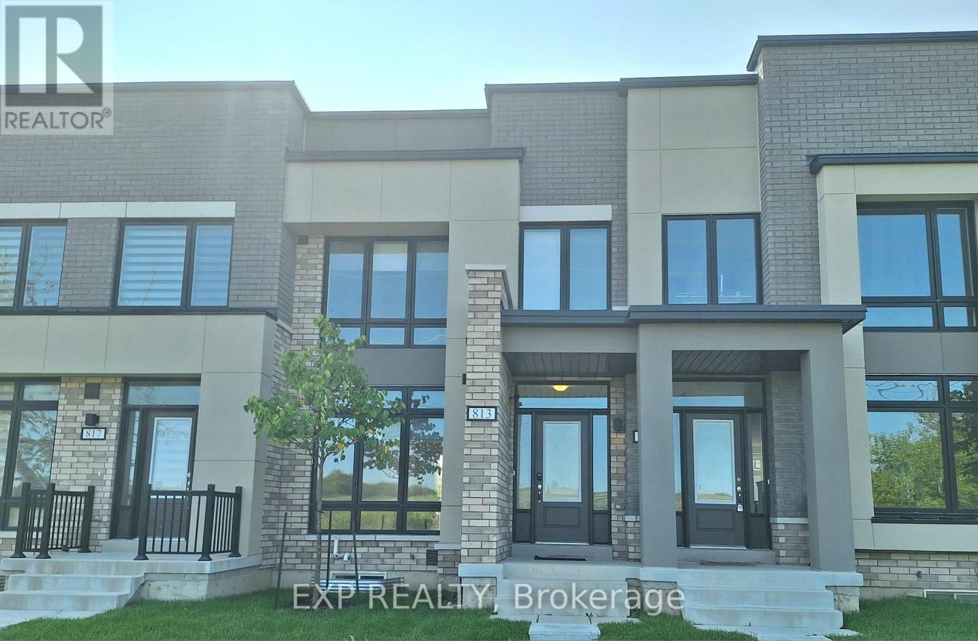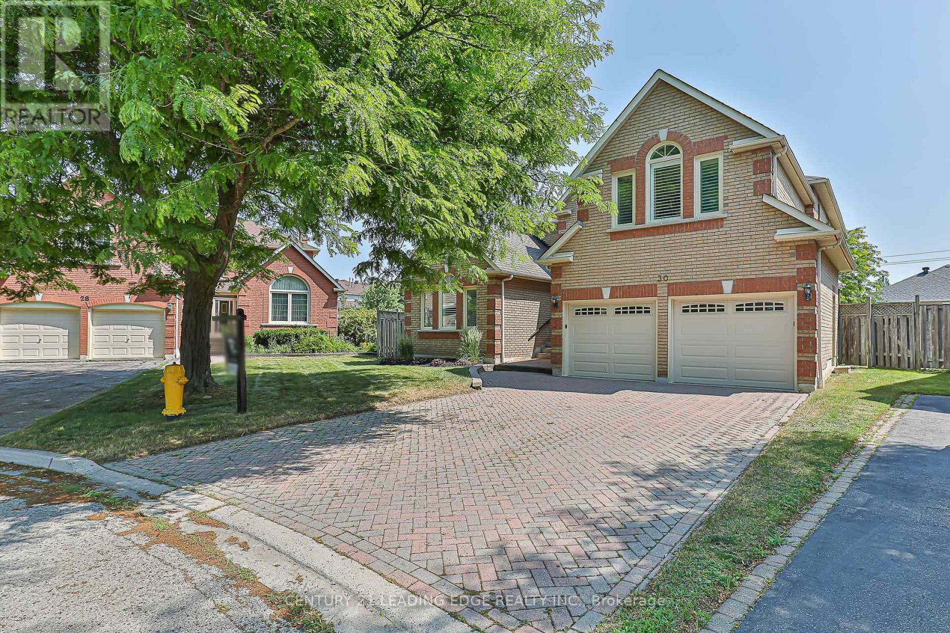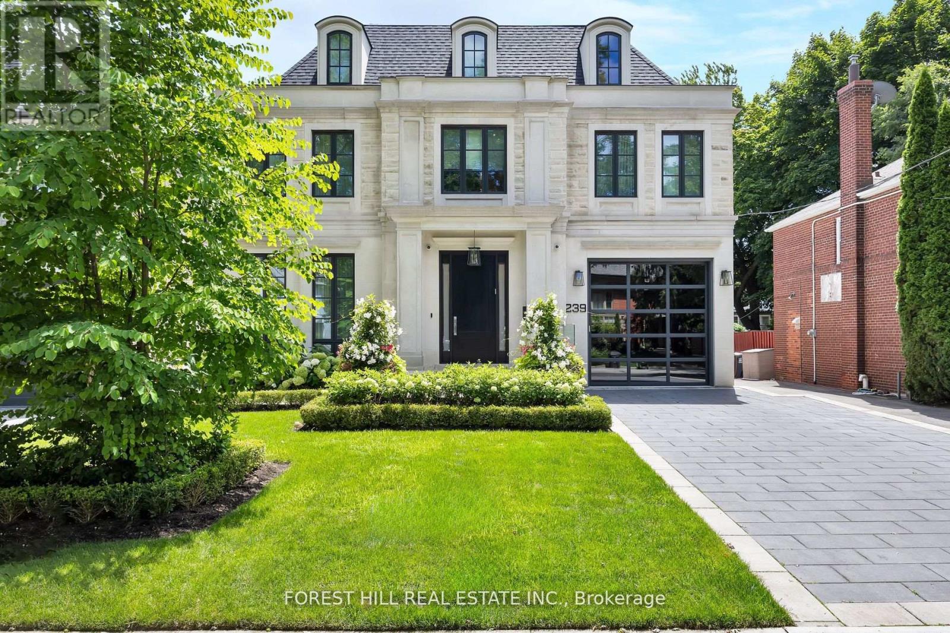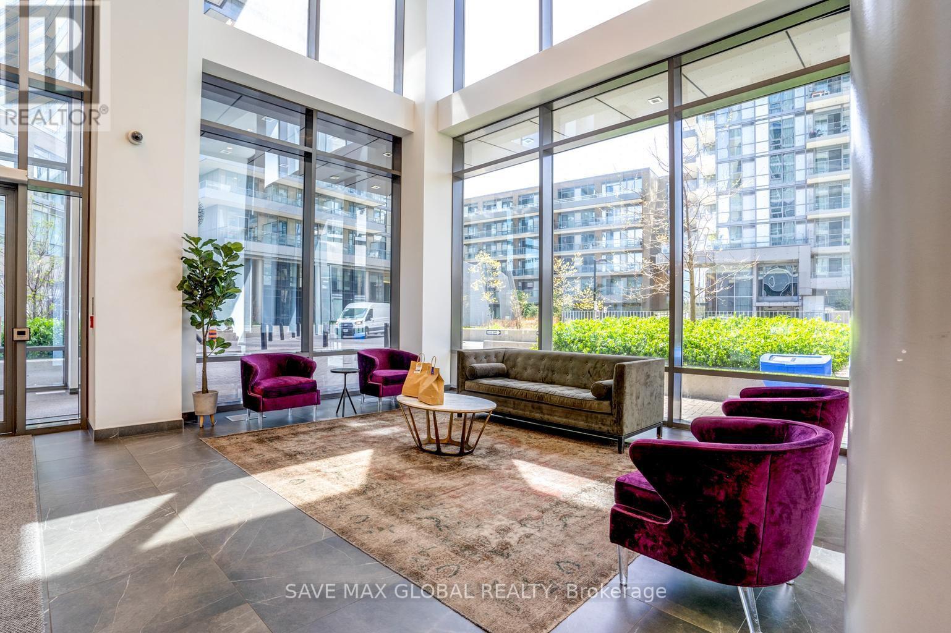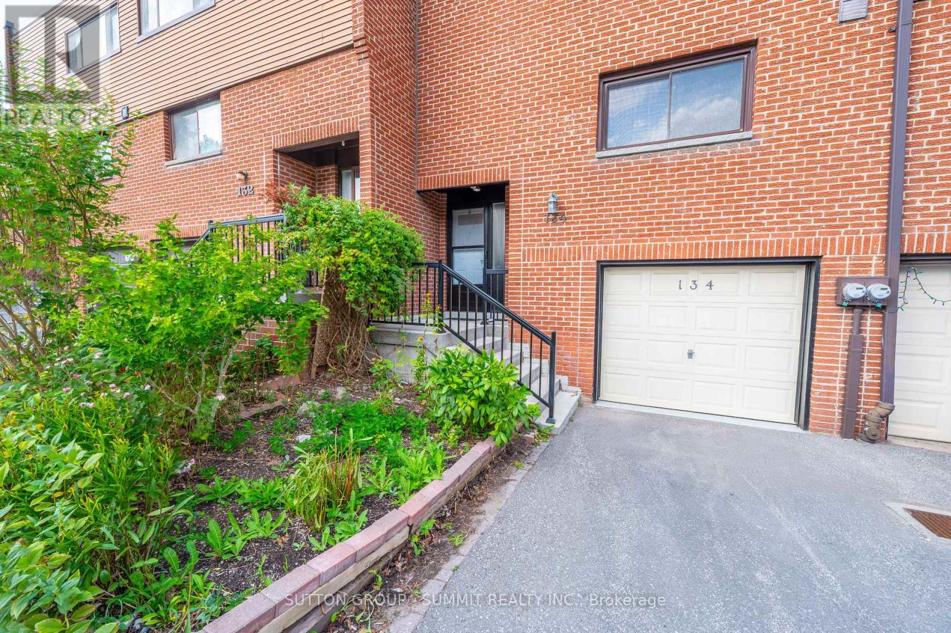49 Montana Crescent
Whitby, Ontario
Tribute's Platinum Collection! The 'Cornwall' model featuring luxury upgrades throughout including 7.5" hardwood throughout including staircase with wrought iron spindles, 10ft ceilings & more. Gourmet kitchen featuring upgraded soft close cabinets, butlers pantry with beverage fridge & custom pull out shelving, quartz counters & backsplash, large 11x4' island with ample storage & pendant lighting, built-in stainless steel appliances including Wolf oven & countertop gas range. Breakfast area boasts an oversize sliding glass walk-out with transom window leading through to the entertainers deck. Impressive great room warmed by gas fireplace with stunning custom board/batten surround & bay window with backyard views. Convenient main floor laundry, front office with french door entry that can be easily converted into a 2nd bedroom & formal dining room with elegant coffered ceilings. The lower level offers 8ft ceilings, amazing above grade windows, a spacious rec room with gas fireplace, wet bar, 3pc bath, exercise room with cushion floor & 2 additional bedrooms both with walk-in closets! Situated in a demand Brooklin community, steps to parks, schools, transits, downtown shops, transits & easy hwy 407 access for commuters! (id:60365)
1130 Scugog 14 Line
Scugog, Ontario
Gorgeous 3-Bed, 3-Bath Bungalow on 4.5 Scenic Acres with Pond & Workshop...Welcome to your private country retreat! This beautifully maintained 3-bedroom, 3-bathroom bungalow sits on a stunning 4.5-acre lot surrounded by trees, featuring a tranquil pond and a 20' x 34' powered workshop perfect for hobbyists or entrepreneurs. The inviting living room boasts a vaulted ceiling, cozy fireplace, and walkout to a spacious deck ideal for entertaining or relaxing in nature. A family-sized kitchen anchors the home, complete with pot lights, a skylight, and a generous eat-in area framed by a bright bay window. Downstairs, the finished basement offers versatile space with a large rec room, media room, and a bonus room that can serve as a home office, gym, or potential 4th bedroom. Peaceful, private, and full of potential this property offers the perfect blend of comfort, space, and country charm. (id:60365)
Main - 813 Conlin Road E
Oshawa, Ontario
Welcome to 813 Conlin Road East, Oshawa! This clean and spacious 3-bedroom, 2.5-bathroom townhouse is available for lease, offering the main and upper floors only in a high-demand neighbourhood. Featuring a bright, open-concept living and dining area, a modern kitchen with stainless steel appliances, and a large terrace ideal for relaxing or entertaining, the home also includes three generously sized bedrooms upstairs, with the primary bedroom offering an ensuite. Additional features include 2 garage parking spaces, 1 driveway parking spot, direct access to basement storage, and abundant natural light throughout. Please note, the ground floor bedroom is not included in this lease. The garage door will be repaired, an automatic opener will be installed, and the home will be professionally cleaned before occupancy. Conveniently located minutes from Durham College, Ontario Tech University, shopping, and Highways 407 & 401, this is a move-in ready home you wont want to miss! This lovely home has been recently refreshed with a beautiful new kitchen backsplash, upgraded flooring in the rooms, and elegant, low-maintenance carpeting on the stairs. To make it feel even more welcoming, every room will be freshly painted before you move in. (id:60365)
30 Wigston Court
Whitby, Ontario
Welcome to 30 Wigston Court! Located in one of Whitby's most desirable family-friendly neighbourhoods, and situated on a premium pie-shaped lot at the end of a quiet cul-de-sac. This home has the location, space and functionality perfect for a growing family! With over 3000 square feet of finished living space, this home has plenty of room for everybody. The grand entryway leads to the large eat-in kitchen and attached family room equipped with a fireplace and walkout to the deck. The main floor also features a separate dining room, living room and library. Upstairs, you'll find all the space you need in the expansive primary bedroom (equipped with an equally large five-piece ensuite). With a seven-piece main washroom and three additional good-sized bedrooms, the upper floor is fully equipped to handle all your family's needs. Please don't take our word for it; come see for yourself! Easy to show, this house must be seen! (id:60365)
2802 - 115 Blue Jays Way
Toronto, Ontario
Welcome to King Blue Condos, where luxury meets urban convenience in the heart of Toronto's Entertainment District! This rare 3-bedroom corner suite is thoughtfully designed with a bright open-concept layout and no wasted space. The expansive living and dining area seamlessly extends onto a large wrap-around balcony, offering sweeping city views and the perfect setting for morning coffee or evening relaxation. The sleek, modern L-shaped kitchen is outfitted with built-in appliances, contemporary cabinetry, and ample counter space, making it both stylish and functional for everyday cooking or entertaining. Floor-to-ceiling windows line the suite, bathing every room in natural light and creating a warm, inviting atmosphere throughout. Each bedroom is generously sized, with smart layouts that maximize privacy and comfort. Two full bathrooms add to the convenience of this spacious home. Residents of King Blue enjoy access to outstanding building amenities, including 24-hour concierge service, a state-of-the-art fitness centre, pool, theatre room, rooftop terrace, and multiple lounge areas. Whether you're staying active, entertaining friends, or simply unwinding, the building offers something for everyone. Located steps from Rogers Centre, Lakeshore Park, top restaurants, theatres, and shops, this condo places the best of downtown Toronto right at your doorstep. With TTC at your door and easy access to major highways, commuting is effortless. This home delivers the perfect balance of modern living, urban lifestyle, and everyday comfort. **Please note photos are from when the unit was vacant (id:60365)
301 - 59 Neptune Drive
Toronto, Ontario
Spacious And Bright 2 Bedroom Corner Unit In A Well Maintained Co-Op Building. Mint Condition, New Paint, Large Lay Out With Lots Of Natural Light From All Sides Of The Unit .Low Maintenance Fees ($573.40)Include Property Taxes, Water and Heat! Locker On Same Floor, Laundry On 2nd Floor ,Recent building improvements include a new roof in September 2023 and new surface paving of the parking lot. Very Convenient Location Close To 401, All Amenities Including Yorkdale, Ttc, Schools, Parks And More ! (id:60365)
209 - 19 Brant Street
Toronto, Ontario
Urban Loft Living at Its Finest. Step into this stunning 1+1 bedroom loft and experience the perfect blend of modern sophistication and industrial charm. With soaring 10 ceilings, floor-to-ceiling windows and polished concrete floors, this unit offers a bright, open-concept layout that is both functional and effortlessly cool. The expansive great room offers ample space for relaxing, hosting dinner parties and gourmet cooking. The primary bedroom features an ensuite bathroom and ample storage with a large walk-in closet, while the versatile den is ideal for a home office, guest space, or creative studio. As a coveted corner unit, enjoy extra privacy and unbeatable light while overlooking the trees in the quiet central quad gardens. Located in the ultra hip Fashion District, you're just steps from vibrant cafes, restaurants, galleries and transit - everything you need for an elevated urban lifestyle. Whether you're a professional, creative or investor, this loft is a rare find in a special location that truly has it all. (id:60365)
239 Cortleigh Boulevard
Toronto, Ontario
Welcome to an exceptional residence of unparalleled craftsmanship in the heart of prestigious Lytton Park. Masterfully designed by architect Lorne Rose, 239 Cortleigh Boulevard is a 5 bed, 7 bath home with a seamless blend of artistry and the finest of materials across all 8,285 sq ft of living space. Upon arrival, a heated limestone walkway leads to an opulent entrance framed by a limestone facade, where a grand foyer captivates with heated white marble flooring inlaid with metal accents. Custom stone, velvet paneling, mirrored surfaces, and brass fixtures set a tone of luxury. The formal dining room features a striking marble fireplace and a built-in marble wine wall. The kitchen is a culinary showpiece with a large marble island, matching countertops and backsplash, a Lacanche gas range, Sub-Zero paneled fridge and freezer, Miele appliances and a butlers pantry. The adjoining family room has a custom marble feature wall with gas fireplace and 12-foot sliding glass doors opening to a heated covered terrace with an outdoor kitchen. The backyard is a private oasis featuring a limestone patio, irrigated landscaping, and a custom concrete pool with waterfall and hot tub. The opulent second floor primary retreat features bespoke millwork, marble gas fireplace and a wet bar. The spa-inspired ensuite features a white marble heated floor and a walk-in spa shower. Dual walk-in closets, complete with a backlit onyx stone island, custom cabinetry, and an Onyx makeup station are dazzling. The four additional bedrooms are impeccably appointed featuring ensuite baths, heated floors, and designer finishes. The lower level is an entertainers paradise, boasting a home theatre, a sleek marble bar, and a full-size gym. A cabana-style change room allows for direct pool access, plus a nanny suite and secondary laundry. Every detail in this stunning residence has been meticulously curated to deliver an unparalleled living experience just moments to extraordinary amenities. (id:60365)
1010 - 56 Forest Manor Road
Toronto, Ontario
Welcome to your ideal home. A bright, modern, and inviting space designed for comfort and convenience. Perfectly suited for first-time buyers, this charming residence is located in a highly desirable family-friendly neighborhood, offering both security and peace of mind. Step inside and you'll immediately notice the abundance of natural light filling every corner, creating a warm and welcoming atmosphere. The open-concept layout ensures a seamless flow, ideal for entertaining family and friends, while the versatile movable kitchen island adds both practicality and style. High-quality laminate flooring runs throughout, combining elegance with durability for everyday living. Enjoy your morning coffee or evening relaxation on the private balcony, complete with lovely views that make outdoor moments special. Beyond the home, the location is unbeatable. Just minutes from Highways 401 and 404, Fairview Mall, Cineplex, and a variety of parks and schools. Essentials are at your doorstep, with FreshCo, Apna Bazaar, and Iqbal Foods all within walking distance. This home is more than a place to live, it's a lifestyle. Whether you're starting your homeownership journey or looking for an excellent rental alternative, this property offers the perfect balance of comfort, style, and convenience. Don't miss the opportunity to make it yours! (id:60365)
134 Song Meadowway
Toronto, Ontario
Welcome to this beautifully renovated 4+1 bedroom, 2.5 bathroom unit close to the end of the row of units townhouse offering over 1,500 sq. ft. of versatile living space in one of Torontos most sought-after neighborhoods. Designed with comfort and functionality in mind, this bright and spacious 3-storey home features a private fenced backyard with no rear neighbors, a full-floor primary retreat with ensuite and flexible den space, three additional bedrooms including one with soaring cathedral ceilings and walk-in closet, plus a finished basement ideal for in-law living, a student suite, or home office. Recent upgrades include new oak tone laminate stairs, updated electrical panel, a new dishwasher, modern bathrooms, a fully renovated kitchen with built in microwave and hardwood flooring, and furnace and AC replaced in 2023 for peace of mind. Enjoy east-west exposure with abundant natural light, an oversized garage with private parking, and a well-managed complex offering three private parks, a pool, and ample visitor parking. Perfectly located within walking distance to top-ranked schools (Arbor Glen P.S., Highland M.S., and A.Y. Jackson S.S.), minutes from TTC and YRT transit, Fairview Mall, The Shops on Steeles, Seneca College, York U Markham, and quick access to Highways 401, 404, and 407. This turnkey home combines luxury finishes, thoughtful design, and an unbeatable location-ideal for families and professionals alike. Don't miss this opportunity! (id:60365)
Upper - 256 Oriole Parkway
Toronto, Ontario
Fabulous Affortable Main & 2nd Floor For Rent In Detached Home.Total 4Brs +2Bathrms With Big Spacelocated In Charming Up Scale Yonge - St.Clair Area. Great Neighborhood. Unique Tranquil Garden Space W/2 Decks Surrounded By Greenery. Private Garden/Park Fenced Front & Back Feels Like The Countryside, All Hdwd Flrs Thr- Out.One Garage+1Driverway Parkings . 2 Wall Air Conditioner Units. Many Closets.Mins To Subway /Shopping Mall/Restaurants/Banks. Cross Street Park/Trail. Good Ranking School Area Includes Oriole Park (115/3064), Hodgson Ms, And North Toronto(42/739). Close To Famous U.C.C., Bss And Downtown Core (id:60365)
Lph10 - 181 Sterling Road E
Toronto, Ontario
This stunning corner unit in Toronto vibrant Junction Triangle offers the perfect blend of style and convenience. Featuring 3 spacious bedrooms and 2 modern bathrooms, the suite showcases: Expansive Juliet windows ,Durable vinyl flooring throughout Sleek quartz countertops in the kitchen and baths Built-in appliances and in-suite laundry. An open-concept layout ideal for modern city living. With a perfect Transit Score, youre just steps from the UP Express, GO Station, streetcar, and subway, ensuring seamless connectivity across Toronto. The Junction Triangle is one of the city most dynamic and evolving communities, surrounded by trendy cafes, restaurants, art galleries, and scenic parks. Amenities include: A state-of-the-art wellness centre with cardio + weight training Adjacent yoga studio Expansive rooftop terrace with BBQs, dining areas & cozy lounge seating Childrens play zone and dedicated dog run. (id:60365)


