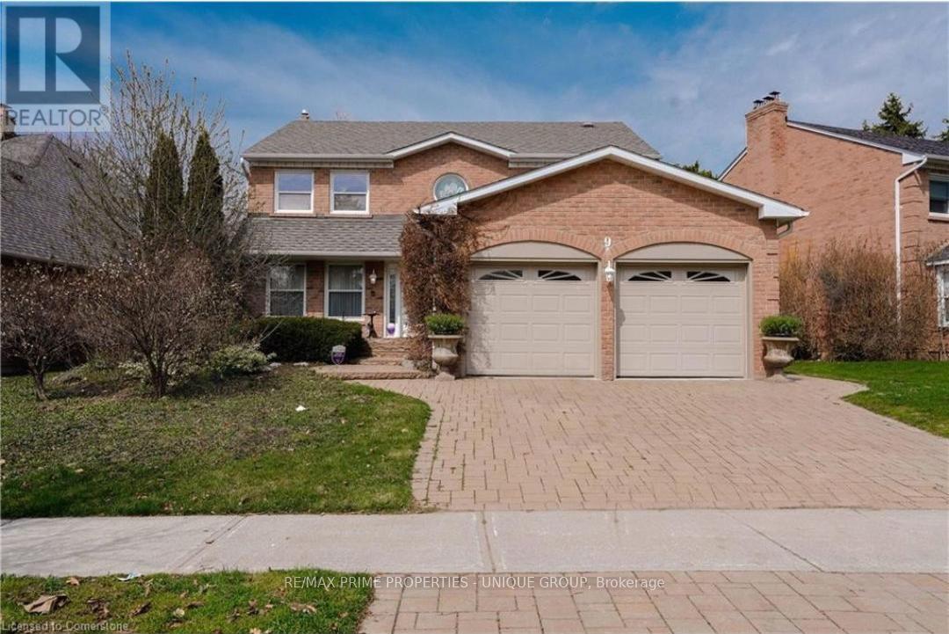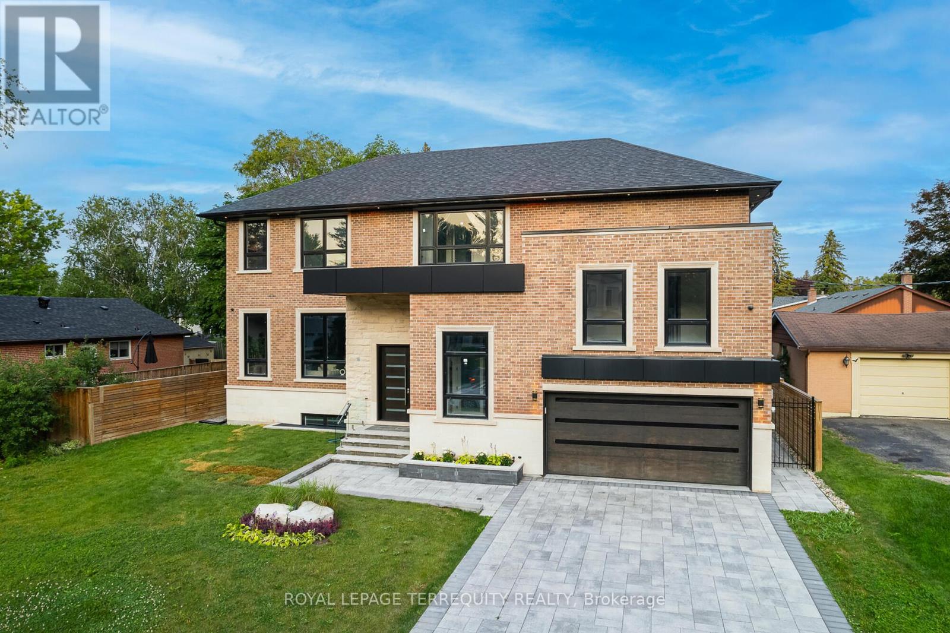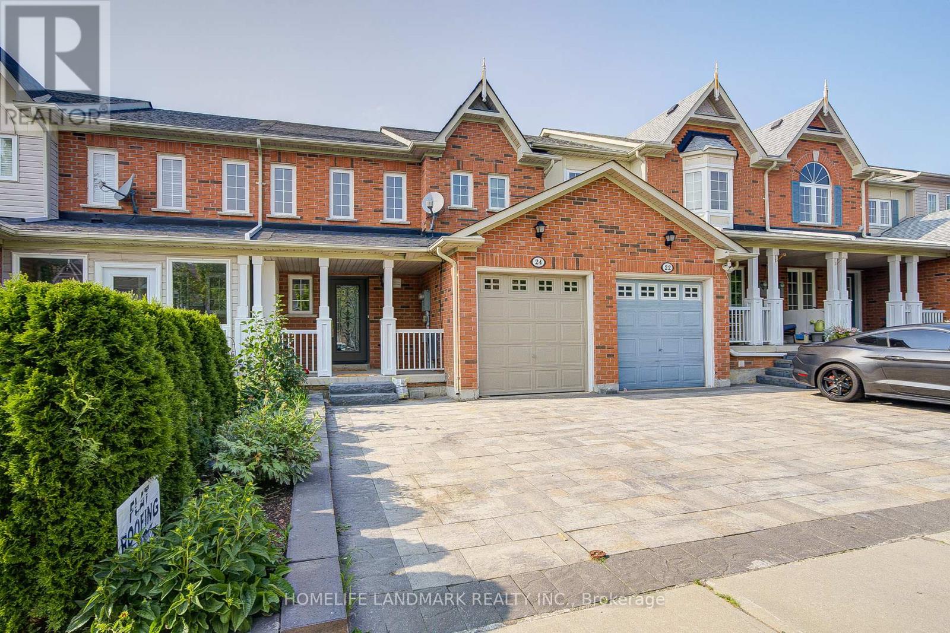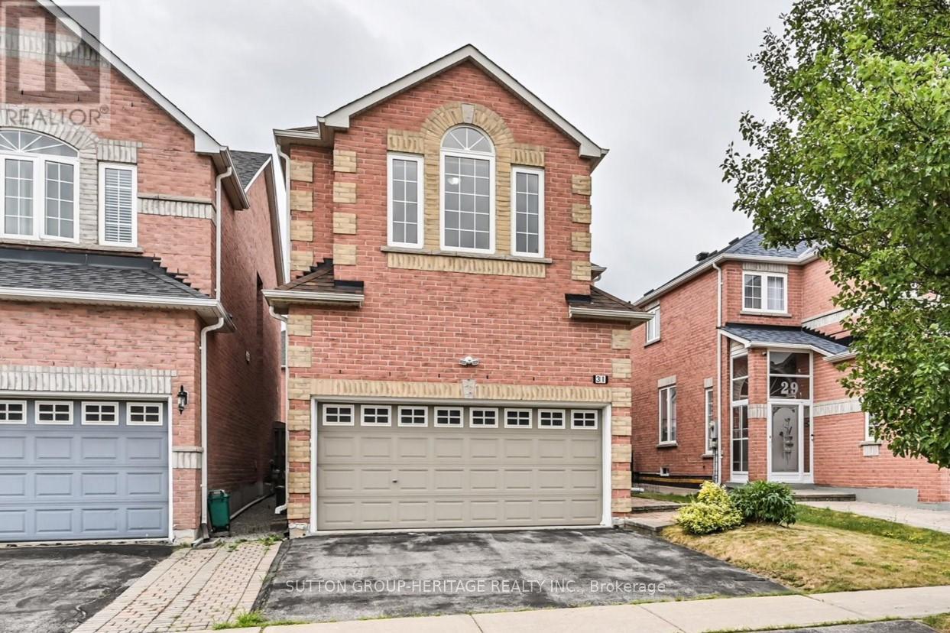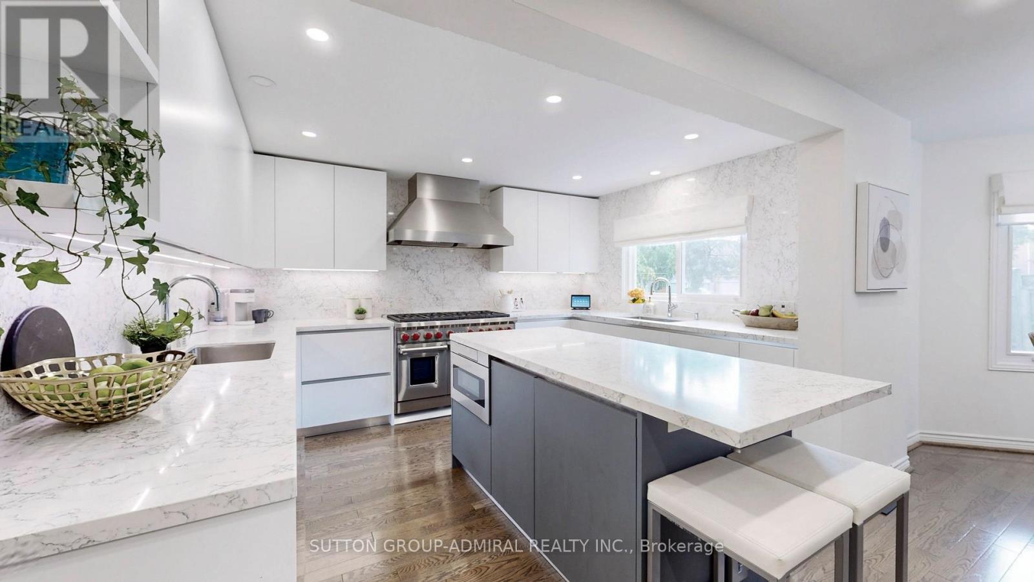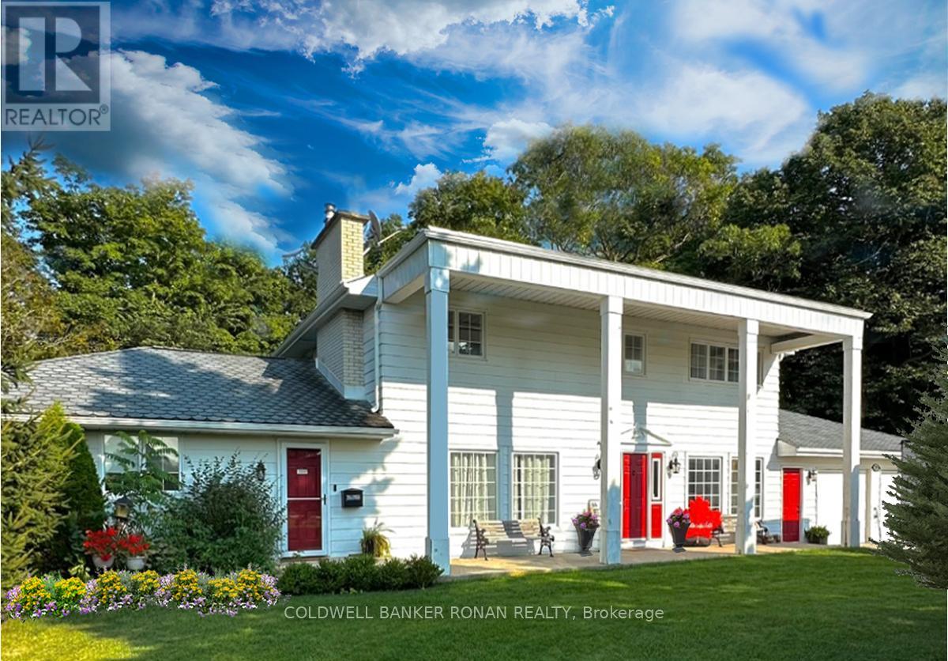541 Pelletier Court
Newmarket, Ontario
Welcome to 541 Pelletier Court, a beautifully maintained 4+2 bedroom, 4 bath home on a quiet family-friendly court. The bright main level features spacious living and dining areas, a kitchen with plenty of storage, and a walkout to a private backyard, perfect for summer gatherings. Upstairs offers four generous bedrooms, including a primary with ensuite. The fully finished basement has a separate entrance, second kitchen, 2 bedrooms, and a full bath, ideal for in-laws or potential rental income. Central vacuum system for added convenience. The home includes a 1-car garage plus a long driveway fitting 4 cars, providing ample parking for your family and guests. Located close to parks, schools, Upper Canada Mall, transit, and Hwy 404 for an easy commute. A perfect opportunity for growing families or investors seeking versatility and comfort in a prime Newmarket location. Don't miss this move-in-ready home with income potential! 40 Yr Roof 2016, 2 Fridges, 2 Stoves, B/I Dishwasher, B/I Microwave, Washer/Dryer, Vinyl Shed, 200-Amp Service (id:60365)
9 Longwater Chase
Markham, Ontario
Set on one of Unionville's most distinguished streets, 9 Longwater Chase offers a rare opportunity to own a home where historic charm and modern luxury co-exist in perfect harmony.Gracefully positioned in the exclusive Bridle Trail enclave, a neighbourhood inspired by the beauty of Unionville's storied past this distinguished residence welcomes you with timeless curb appeal, sun-drenched living spaces, and renovated gourmet kitchen. Large formal rooms are perfect for entertaining and extended families. Four large bedrooms, a basement awaiting your creativity and fabulous wide lot. Beyond your doorstep, Unionville's beloved Main Street with its cobblestone charm, boutique shops, fine dining, and art galleries is minutes away. Modern amenities are close by, with Downtown Markham five minutes away. Leading schools, parks, and commuter routes are just minutes from home.A rare offering for the discerning buyer who demands excellence, heritage, and lifestyle in equal measure. ** Property is Feng Shui Certified by Master Paul Ng.** *Home on High Life Cycle for Wealth, plus good energy for Health, Learning and Relations. *Incoming street brings in money energy and does not directly confront Main Entrance, Hence O.K.* (id:60365)
3658 Ferretti Court E
Innisfil, Ontario
Step into luxury living with this stunning three story, 2,540 sqft LakeHome, exquisitely upgraded on every floor to offer unparalleled style and comfort. The first, second, and third levels have been meticulously enhanced, featuring elegant wrought iron railings and modern pot lights that brighten every corner. The spacious third floor boasts a large entertainment area and an expansive deck perfect for hosting gatherings or unwinding in peace. The garage floors have been upgraded with durable and stylish epoxy coating, combining functionality with aesthetic appeal. This exceptional home offers a well designed layout with four bedrooms and five bathrooms, all just steps from the picturesque shores of Lake Simcoe. At the heart of the home is a gourmet kitchen with an oversized island, top tier Sub Zero and Wolf appliances, built in conveniences, and sleek quartz countertops. Enjoy impressive water views and easy access to a spacious deck with glass railings and a BBQ gas hook up, ideal for seamless indoor outdoor entertaining. High end upgrades chosen on all three floors, including custom paneling, electric blinds with blackout features in bedrooms, and a built in bar on the third floor reflecting a significant investment in quality and style. Located within the prestigious Friday Harbour community, residents benefit from exclusive access to the Beach Club, The Nest Golf Course with prefered rates as homeowner, acres of walking trails, Lake Club pool, Beach Club pool, a spa, marina, and a vibrant promenade filled with shops and restaurants making everyday feel like a vacation. Additional costs include an annual fee of $5,523.98, monthly POTLT fee of $345.00, Lake Club monthly fee $219.00 and approximately $198.00 per month for HVAC and alarm services. (id:60365)
45 Seaton Drive
Aurora, Ontario
Welcome to Top Custom Home that redefined luxury living in Aurora Highlands. Prepare to be swept off your feet by this showstopping, designer finished residence in one of the most coveted neighbourhoods with spanning over 5900 sqft of flawless floorplans (bsmnt area included) . Grand & Conducive Layout Emphasized with Soaring 12 Ft Ceilings. Chefs Dream Kitchen Adorned With Huge Marble Island & Walk Out to Private Yard. Modern Style Office and Decorative Coffer Ceilings Main Floor Area with 2 Huge Gas Fire Places, Luxury Master BR Ensuite with Electrical Fire Place with 2 Huge W/Closets, Extra Furnace in 2nd floor, Heated Driveway Infrastructure, Smart Surveillance, Irrigation System, Sound System, Wet bar in W/O Basement, Central Vacuum, Exercise room with Dry Sauna, Large Rec Room, Heated Floor Basement. (id:60365)
8 Sachet Drive
Richmond Hill, Ontario
**LUCKY #8**Welcome to Lucky #8 Sachet Drive ------- This Home is Ready for your all checkbox ------- It match all your expectations for a "HOME" ------- Indulge in the epitome of elegant--luxury living in this beautifully designed home on a tranquil, family-friendly street within the sought-after Lake Wilcox area. This extraordinary family home offers a graciously-built and meticulously-maintained to the highest standards and blending timeless Victorian charm with modern/ quality upgrades, providing a harmonious sophistication and comfort. The main floor offers spacious 10' foyer with the double door and expansive-generous living/dining and open concept den area, creating a sense of spaciousness and airy atmosphere. The family sized kitchen features natural stone countertop,centre island and built-in appliance, combined spacious breakfast area, forming the soul of this home. The family room offers a south exposure with abundant of natural lights and gas fireplace, perfect for both intimate family gatherings and your relaxation. The large sundeck extends these living spaces for outdoors, creating a memorable summer night with family and friends. The upper level offers a large primary bedrooms with lavish 6pcs ensuite and w/in closet. The additional bedrooms offer own ensuite/semi ensuite and spacious room sizes. The lower level offers stunning additional space for the family or adult-senior member place with complete privacy, providing a formal kitchen with S-S appliance and easy accessible to south exposure-pleasant backyard. This Gem is close to the serene Lake Wilcox Park & Community Centre,all amenities,** Top Ranked Dr.G.W.Williams SS (IB program) ***and private schools, golf course, Hwy 404, Go station & more-------This home is loved/maintained by its owner----Full Lot Size : 45.37Ft x 111.77Ft x 66.6Ft x 113.31Ft as per geowarehouse------------------A MUST SEE HOME! (id:60365)
43 Bella Vista Trail
New Tecumseth, Ontario
Tired of looking at homes - good news - your search is over! Welcome to 43 Bella Vista Trail - a beautiful bungaloft in the active adult lifestyle community of Briar Hill. This accessibility friendly home features an external ramp and walk-in elevator offering you full, safe access to the main and lower floors. A very convenient addition to have as we 'mature'. Backing onto the privacy of the ravine and golf course, this home gives you space to stretch out in while entertaining family or friends. Tastefully updated, this home features main floor living - a spacious primary bedroom with an updated 3 pc ensuite, main floor laundry, a lovely eat in kitchen with a new 8 sliding door out to the updated deck, and direct entry from the garage into the home. The loft upstairs offers another bedroom and 3 pc bathroom as well as space for a home office, a den area or a place to work on that hobby you have been wanting to get started on. The professionally finished lower level is additional space to entertain - a beautiful family room with another fireplace, a wet bar and walk out to a beautiful patio area. Guests will be very comfortable in the spacious guest room. There is also a large 3 pc bathroom and an additional room that would work as another home office or occasional bedroom. This home is unique - it is the perfect home for you if you have made the decision to 'age at home'. This home has been very well maintained and updated - check it out before its gone! Welcome to Briar Hill - where it's not just a home - it's a lifestyle! (id:60365)
216 Robinson Drive
Newmarket, Ontario
5 Top Reasons You'll Fall in Love with This Home: 1.Welcome to this bright and beautifully maintained 4-bedroom back-split, offering nearly 2,000 sq ft of total living space. With a smart multi-level layout, theres room for everyone, whether its quiet time, family movie nights, or hosting loved ones. 2.This home was made for growing families. The main floor boasts a sun-drenched living and dining room, with direct access to the kitchen and garage. Upstairs, you'll find two oversized bedrooms and a 4-piece bathroom. The lower level features two more spacious rooms, one currently set up as a cozy second family room, perfect for lounging, gaming, or working from home. A second 4-piece bathroom completes the level for added comfort. The basement is a welcoming, high-ceiling family room with above-grade windows for a bright and airy vibe. 3. Step into your secluded backyard retreat, with morning sun, afternoon shade, and just the right amount of peace and privacy. With a cherry tree out back and an apple tree in front, this yard is a dream for relaxing, entertaining, and summer BBQs with friends and family. 4. From the moment you step in, the home feels warm and inviting. The abundance of windows throughout every level fills the home with beautiful natural light, creating a bright, uplifting energy you'll feel every day. 5. Tucked away on a quiet, kid-friendly street, you're just a short stroll to downtown Newmarket, Main St., and Fairy Lake. Enjoy easy access to Tom Taylor Trail, the Farmers Market, and charming local restaurants, bars, and cafés. Plus, you're in walking distance to two top-rated elementary schools: St. Paul CES and Rogers Public School, making this location as smart as it is special. (id:60365)
24 Willow Trail Road
Markham, Ontario
Stunning Newly Renovated Freehold Townhome in Prime Location!This beautifully updated home showcases gleaming hardwood floors, a bright and spacious layout, and stylish modern finishes throughout. Nestled in a top-ranked school district, its perfect for families seeking quality education and a welcoming community. Conveniently located near parks and shopping, with everyday amenities just a short drive away. A rare opportunity to own a move-in ready home in one of the areas most desirable neighbourhoods! (id:60365)
41 Damsel Circle
Georgina, Ontario
Welcome to 41 Damsel Circle in the highly sought-after Sutton By The Lake, an active 55+ adult lifestyle community just steps from the shores of Lake Simcoe. This well-appointed and beautifully updated Devonshire model offers approximately 1,800 sq ft of bright, open living space, including thoughtfully designed sunroom and dining room additions that enhance both functionality and comfort. Enjoy the spacious 3-bedroom, 2-bathroom layout with abundant natural light and tasteful finishes throughout. The open-concept living and dining areas flow seamlessly into the sunroom, perfect for relaxing or entertaining. Walk out to your private patio and perennial gardens, offering a tranquil outdoor retreat. This home is ideally located just a short walk to the vibrant community clubhouse, where you'll enjoy access to an in-ground pool, social events, and a variety of activities that make Sutton By The Lake a true lifestyle destination. Other nearby amenities include golf courses, parks, churches, and easy access to Lake Simcoe's waterfront. Upgrades include: windows and doors, added insulation in crawl space and exterior walls, high-efficiency propane furnace, central A/C, appliances, and more ensuring year-round comfort and peace of mind. Inclusions: Fridge, stove, built-in dishwasher, washer, dryer, stand-alone freezer, all window coverings, all existing light fixtures, hot water tank, ceiling fans, central air conditioner, and water softener. Move in and start enjoying the lifestyle you've been waiting for. Don't miss this rare opportunity to own a turn-key home in one of Georgina's most desirable adult communities! Monthly Maintenance & Land Lease was $679. (id:60365)
31 Thornton Street
Markham, Ontario
Great Opportunity for a Young Family to Own this Very Charming 4 Bedroom FULLY Detached Home (NOT Link a Home) located in Highly Sought After Milliken Mills East Neighbourhood. This Meticulous Home has been very Well Maintained by the Original Owner and has been Recently Painted. The Main Floor features a Grand Entrance with Access to the Double Car Garage, 9 Feet Ceiling, Hardwood Flooring throughout (except in Kitchen & Breakfast Area), Bright & Spacious Living & Dining Rooms, Bright Family Room and Walk-out to a Large Backyard from the Breakfast Area. The Second Floor features a Large Primary Bedroom with a large Walk-in Closet and a 4 Piece Primary Ensuite. 3 More Spacious Bedrooms and a 4 Piece Bathroom. A Very Clean Unfinished Basement awaits Your Personal Touch. Walking distance to Wilclay P.S.-5 mins, Driving Distance to Milliken Mills H.S.-6 mins. Also close to Armadale Community Centre, Milliken Park, Shops & Restaurants. Priced to sell, motivated seller. (id:60365)
122 Edmund Seager Drive
Vaughan, Ontario
Demand Prime Centre & Atkinson location! Spectacular 2,823 sf Executive 4 bdrm,5 bathroom home on Premium inner corner lot. Bright & spacious, this home offers the elegance, beauty and functionality you have been waiting for! Renovated fully in 2023! Gorgeous, Huge eat-in kitchen with Top of line Brand name panelled appliances, Large Island/backsplash in Caesarstone, 2 sink-stations, Wall to wall seamless pantry, overlooking huge family room with walk-out to Patio with Pergola/private back lawn. 5 spa-like bathrooms with modern Vanities. Luxurious Primary bedroom: your private retreat featuring a Magnificent 4 piece ensuite & custom walk-in closet. Professionally Finished basement featuring a self-contained 3 bedroom, 2 Washroom apartment with Separate Entry, perfect for in-laws or as a rental. Exquisite taste and high-end finishes thruout: Quartz Counters, Porcelaine Tiles, Slate entrance/Laundry Room/Powder room floors, Wide-Plank Oak Hardwood floors, Smooth ceilings, Wainscotting, upgraded hardware. Double Skylight. Zoned for top schools. Steps to public transit, community Centres, Shuls, Shopping! 5 min drive to ETR/Hway 7. (id:60365)
2209 10th Side Road
New Tecumseth, Ontario
Pack your bags! Welcome To This Stunning 10+ Acre Sprawling Property Located in Rural Tottenham With Newly Renovated Multi Family 2 Story Spacious Home. This home Boasts 2 Gorgeous Chef Kitchens With Islands, Quartz Countertops, Beautiful Main Level Access In-Law Suite With Separate Entrance, 3/2 Bedrooms, 5 Bathrooms, Hardwood Floors Throughout, Gorgeous Master With Large Walk in Closet & 4 piece Ensuite, Double Walk Out Finished Basement, Ample Parking & Attached Oversized Double Garage. Enjoy & Explore All That This Nature Enthusiast's 10 Acre Private & Forested Property Has to Offer, Or Relax & Take in The View On One of The 2 Main Level Walkouts Decks. A Truly Rare Find Offering Many Unique Features To Enjoy For A Growing or Multi Family, While Being Conveniently Located Close to Many Amenities, Shopping, Schools, Highways & More! (id:60365)


