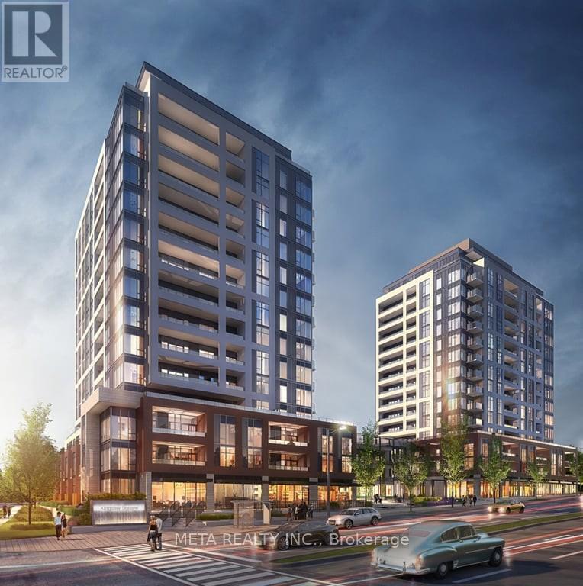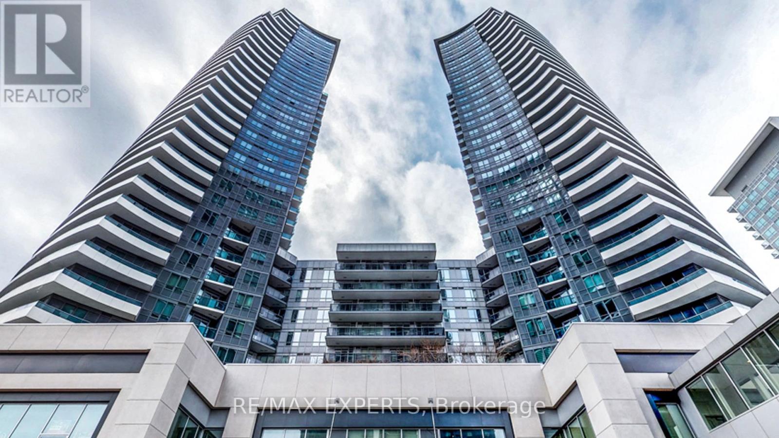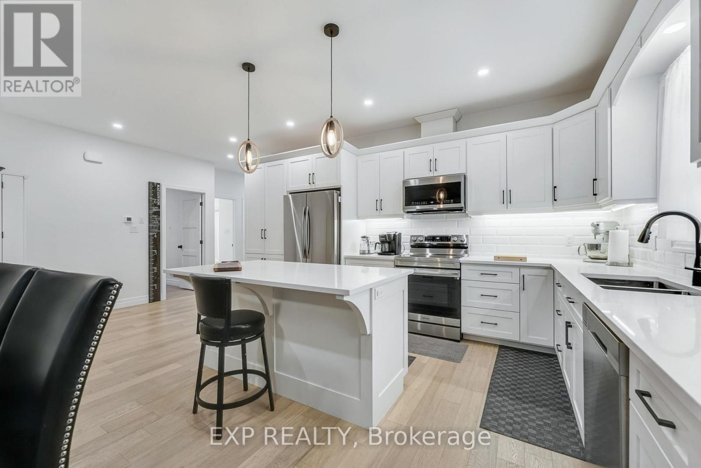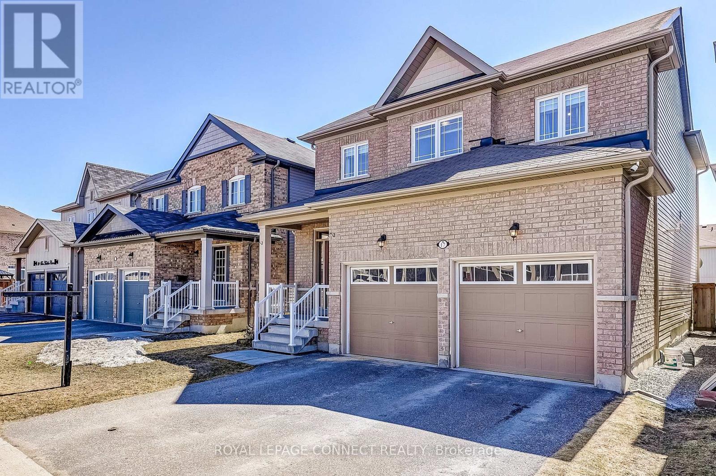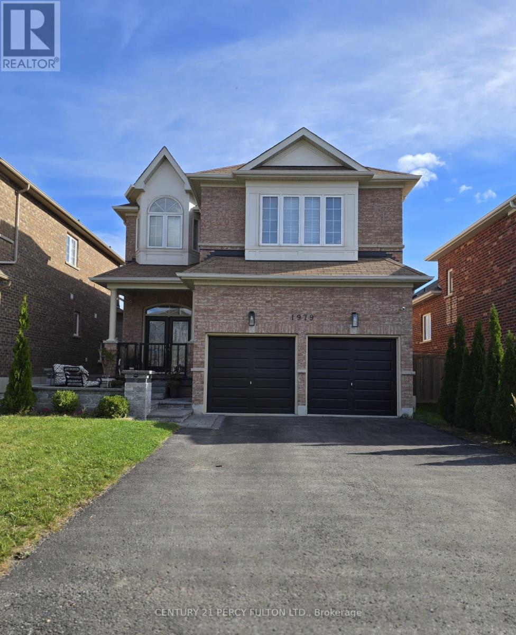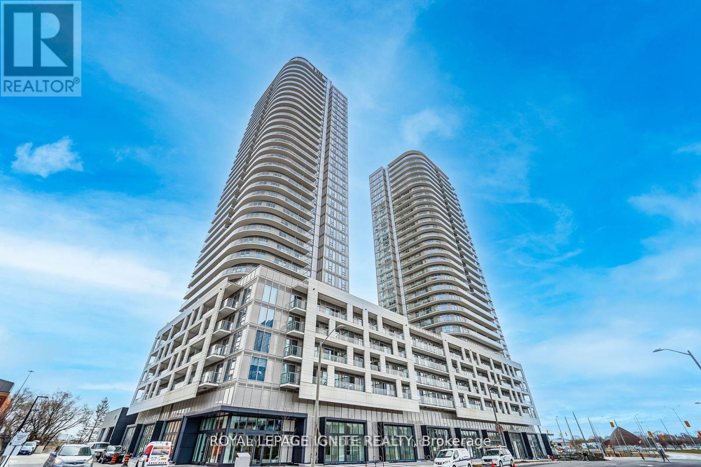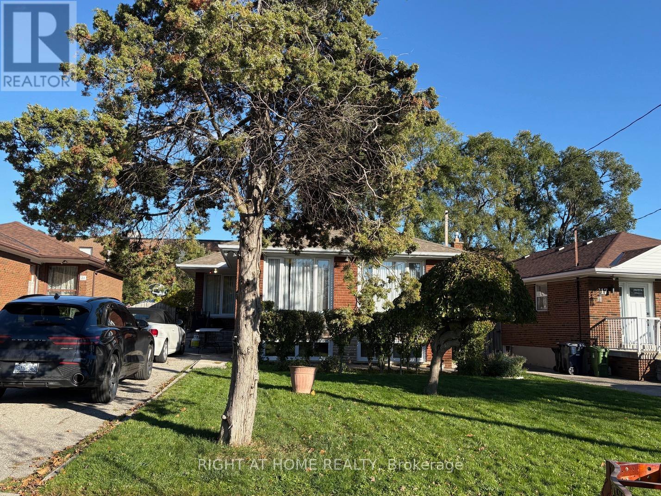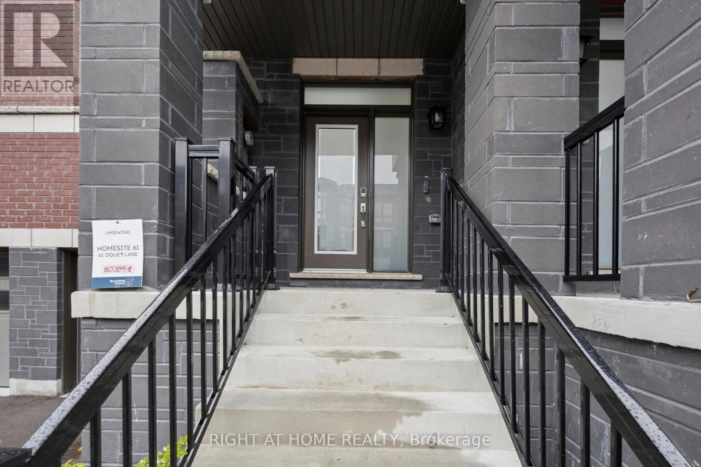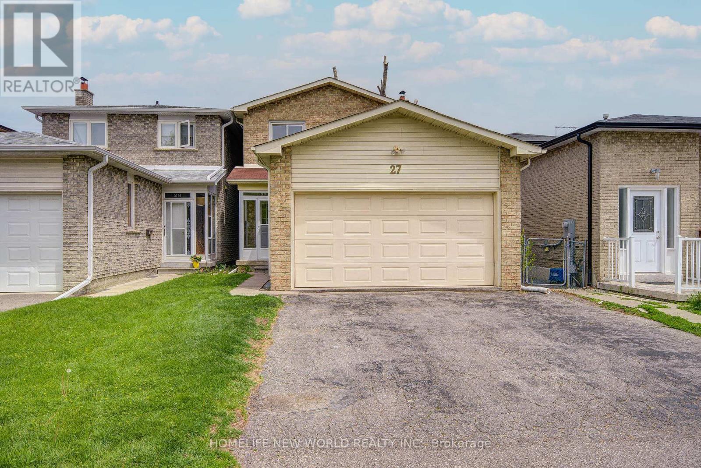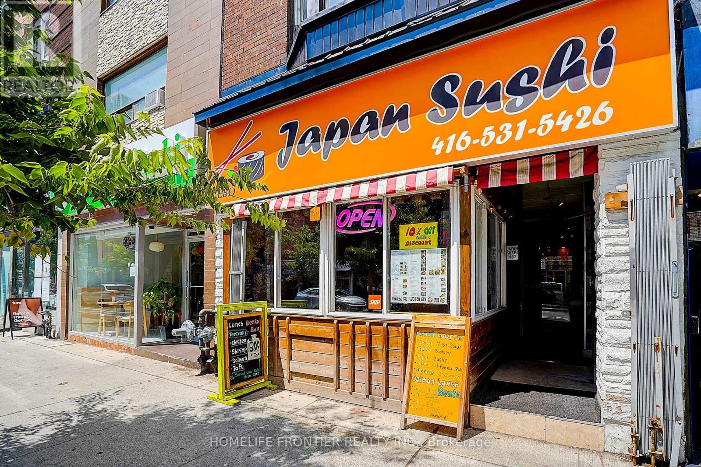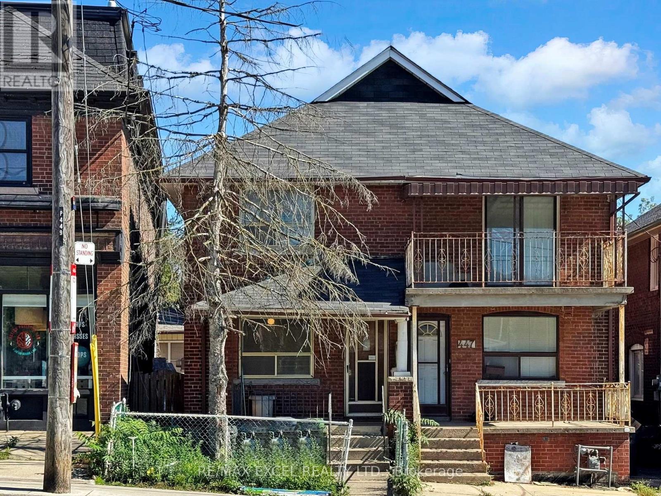2462 2 Side Road
Burlington, Ontario
Welcome to your private estate in the heart of Rural Burlington. This executive-style bungalow is set on over 2 acres of pristine, professionally landscaped grounds, offering both seclusion and elegance just minutes from city conveniences. Inside, you'll find a thoughtfully designed layout featuring a grand primary suite that feels like a personal retreat - complete with his and hers walk-in closets and an enormous spa-inspired ensuite that rivals a luxury palace, featuring a soaker tub, oversized shower, and elegant finishes. The main floor boasts a bright and sophisticated home office, a spacious laundry room, and a chefs kitchen with upgraded appliances, stone countertops, and ample cabinetry - ideal for entertaining or family gatherings. The open concept living and dining areas are framed by large windows showcasing views of the lush property. Downstairs partially finished basement offers incredible potential - with the potential of a separate entrance, it can easily be transformed into a private in-law or nanny suite, featuring plenty of space for a kitchen, living quarters, and storage. The grounds are impeccably manicured, with mature trees, gardens, and room to add a pool or workshop. Whether you're relaxing on the patio or hosting elegant outdoor events, the property is as functional as it is breathtaking. This is a rare offering of refined rural living combining space, privacy, and upscale comfort - all just a short drive to Burlington, major highways, golf courses, and conservation areas. RSA. LUXURY CERTIFIED. (id:60365)
B407 - 693 Davis Drive
Newmarket, Ontario
This is the most elegant building in all of Newmarket! Not only is it new and never lived in but its designed with class and sophistication. Let me save you some time on your search with highlights of this 1 bed 1 bath unit. The lucky working professional or couple who will reside in this unit gets the luxury of a terrace triple the size of the balconies unique to only the 4th floor. Additionally the rooftop lounge and is also on the 4th floor for easy accessibility. The primary is a true fully enclosed bedroom with solid walls (no glass partitions) for complete privacy and quiet comfort. Furthermore it has 3 windows composing of floor to ceiling natural light and option for fresh air (save on utilities), along with a large double closet. The layout is functional giving space for a freestanding island if you wanted, a good size couch/sectional with a dedicated Tv wall in the living area, all without taking away space from the kitchen. This unit comes with 1 parking space and 1 locker. Building amenities include: Gym, 24 Hr Concierge, Rooftop Terrace and lounge, Meeting Room, Multipurpose room, Guest Suites, Pet Exercise Area, Bike Storage and Visitor Parking. Close to Southlake Hospital, the GO Station, Costco, Upper Canada Mall, shops, restaurants, and with easy access to Highway 404. ***Ever wanted to be neighbours with a friend? Units B406 and B407 are for rent!! (id:60365)
2433 - 7161 Yonge Street
Markham, Ontario
Bright and spacious 1+Den condo featuring a functional 622 sq ft layout, located on the 24th floor. This sun-filled unit offers a stunning unobstructed northwest view and a 40 sq ft balcony to enjoy it from. The versatile den can be used as a second bedroom, home office, or breakfast area. Highlights include 9' ceilings, laminate flooring throughout, granite countertops, a modern kitchen, and mirrored closets. Enjoy direct indoor access to a shopping mall, supermarket, medical offices, retail stores, salons, cafes, and more. Exceptional building amenities include a 24-hour concierge, indoor pool, gym, party rooms, guest suites, and more. Move-in ready with flexible closing available. (id:60365)
1105 Marietta Street
Howick, Ontario
WOW!!! 3 YEARS NEW & Approx. 3,600 Sq/FT HOME. Discover the perfect fusion of modern design and tranquil charm at 1105 Marietta Street in Wroxeter. Built just three years ago, this expansive bungalow offers over 3,000 sq ft of cozy living space on a generous lot, ideal for a growing family or those seeking premium comfort. The heart of the home is the open-concept main floor, anchored by a dazzling chef's kitchen featuring quartz countertops, abundant storage, and a seamless flow into the dining area. The bright living room is a cozy retreat, warmed by a propane fireplace and accented with pot lights and hardwood floors. Step outside through patio doors to a large deck, complete with built-in lighting, perfect for entertaining or relaxing under the stars. The main floor hosts a luxurious primary suite with a walk-in closet and a tiled ensuite, along with two additional spacious bedrooms, a full bath, and a convenient main-floor laundry room. The value continues downstairs in the fully finished basement. Boasting high ceilings and a massive, pot-lighted rec room, this space is ready to become your ultimate home theatre, gym, or playroom. Two additional bright bedrooms and another full bathroom make this lower level functional and versatile. Curb appeal is provided by the handsome stone-and-brick exterior and front accent lighting. Beyond the 1.5-car garage and double concrete driveway, the backyard is a gardener's dream with established fruit trees (including chestnut, apple, and various berries) and raised garden beds. Enjoy the simple pleasures of small-town living; you're just a short stroll from the Wroxeter Harbour boat launch/Mill pond and surrounded by nearby trails and parks. All the amenities of Listowel are just a 20-minute drive away. This property offers the space, upgrades, and lifestyle you've been searching for. (id:60365)
17 Don Hadden Crescent
Brock, Ontario
A breathtaking home in a highly sought after location just a short distance from the Community Centre Arena, Park , LIbrary and School. Minutes from downtown main street where you will find Home Hardware, Freshmart, fabulous restaurants, Haven Beauty Studio, Dentists and so much more. Home to the Annual Sunderland Maple Syrup Festival , this warm and welcoming Community will embrace you from the start. This spacious 4 plus 1 bedroom , 4 bathroom detached home offers over 2800 sq feet of beautifully designed living space. Convenient garage to mudroom entry with separate access to the basement, offers excellent INCOME POTENTIAL. The oversized front hall closet offers ample storage, easily accommodating everything from coats and shoes, to strollers. Every detail in this stunning home has been thoughtfully planned to create a true showstopper. This home offers a well planned layout, stylish decor and on trend neutral finishes. A sleek electric fireplace is seamlessly integrated into a stunning feature wall, creating a stylish focal point, that is sure to impress. The main floor space is enhanced by the upgraded 9 foot ceilings and large windows, giving an open and airy feel. The open concept floor plan allows seamless interaction between the kitchen, living and dining rooms while preparing meals. Unwind at the end of the day in the expansive primary bedroom, complete with ample space for a cozy sitting area! The second floor laundry area conveniently located near all four bedrooms, adds effortless functionality, eliminating the need to carry laundry up and down the stairs. The fully finished basement completed in 2024 offers a versatile additional bedroom, ideal for overnight guests, a home office, or a craft room. Completed in 2025, the brand new basement bathroom showcases modern finishes and stylish design, an elegant addition that perfectly completes the space. (id:60365)
1979 Riverton Street
Oshawa, Ontario
**Beautiful Executive Detached** Spacious, Open Concept 4 Bedrooms. Boasting 2525SF with 9' ceilings on main floor. Combined Living & Dining with hardwood floors, pot lights thru out the main floor. Bright open concept family room with hardwood floors. Gourmet family sized eat-in kitchen with Granite counters, Stainless Steel Appliances, Pantry. Main Fl laundry with walk out to garage. Walkout to generous backyard with Pergola, deck and custom fire pit great for entertaining. Backing onto open space. Located in a highly desirable community, perfect for growing families, close to Catholic & Public Schools, Transit, Shopping, Hwy 407. Upgrades Smart home features including Thermostat, doorbell, integrated smart switches, wireless security system. (id:60365)
3619 - 2031 Kennedy Road
Toronto, Ontario
Your search ends here... If you are seeking a Lifestyle Choice with a perfect blend of Convenience, Comfort And Luxury. Welcome to this one year old (Highest Floor in the building) 1Bedroom with a generous size Den (547 sq. ft. + full size Balcony) Unobstructed North & West View. Unit Filled With abundant Natural Light. A Spectacular view from the Living Room's Windows. Conveniently located with steps to T.T.C that connects you to Kennedy subway station, minutes drive to Agincourt GO, Shopping, Park, Library, Amenities, Schools, Hwy 401 And A Lively Array Of Restaurants & Stores nearby. World class amenities (when finished) will include A State-Of-The Art Gym, Party Room, Comfortable Guest Suites, 24 hours Concierge and Security System Ensures A Peaceful And Secure Living Experience, Visitor Parking & much More....Included In Your Rental is The Convenience of an Upgraded Combo Parking space and a secured Locker space right behind the parking. Covered Parking is conveniently located on the 7th level (above ground) next to the elevator entrance. (id:60365)
19 Budea. Upper Unit Crescent S
Toronto, Ontario
* UPPER UNIT* Beautifully renovated 3-bedroom, 1-bathroom bungalow located in the desirable Wexford-Maryvale neighbourhood. This bright, open-concept home features a modern kitchen with granite countertops and stainless steel appliances, spacious bedrooms, and an updated bathroom with elegant finishes. Enjoy a private backyard, perfect for relaxing or entertaining. Steps to schools, parks, shopping, and transit with easy access to Hwy 401 & DVP. Move-in ready and ideal for families or professionals seeking a comfortable, modern home in a prime Scarborough location. * Additional listing for the whole house along with basement unit. (id:60365)
61 Douet Lane
Ajax, Ontario
Welcome to 61 Douet Lane, Ajax - a beautifully designed three-storey townhome offering 3 bedrooms, 3 baths, and nearly 2,000 sq. ft. of modern living space. This elegant home features 9' ceilings, hardwood flooring, and a bright open-concept layout ideal for modern family living. The contemporary kitchen highlights quality finishes and well-maintained appliances, perfect for daily use and entertaining. The primary suite includes a private ensuite bath and walk-in closet. Conveniently located near Ajax High School, Ajax GO Station, and a wide range of major retailers including Walmart, Costco, Iqbal Foods, and Home Depot. Close to parks, schools, shopping, and transit, this home offers the perfect balance of comfort, convenience, and style. (id:60365)
27 Massie Street
Toronto, Ontario
Location, Location! Welcome To Renovated 2 Car Garage Family Home In The Heart of Scarborough. Close To Future McCowan Subway Station. Bright & Spacious 3+2 Bedrooms, 4 Washrooms. Updated Kitchen W/New Cabinets, Quartz Countertop & Backsplash. Hardwood Flr Throughout. Pot Lights & Smooth Ceiling On Main Level. Family Rm W/French Door Could Use As 4th Bedrm. From Dining Rm Walkout To Big Deck At Backyard. Large Primary Bedroom Has 4PC Bath & Walk-In Closet, Sitting Area. Freshly Painted Entire House. New Staircase To Finished Basement W/2 Bedrms, Kitchen, 3Pc Bath, Above Grade Windows And New Vinyl Floor. Updated Thermo Windows. Direct Access To Garage From Enclosed Porch. Mins To Ttc, Hwy 401/Scarborough Town Centre, Steps To Park, Shopping, Schools & Amenities.. (id:60365)
482 Bloor Street W
Toronto, Ontario
High-performing and well-established sushi restaurant available for sale in a prime location near Yonge & Bathurst. Weekly sales of approximately $20,000 with a solid customer base and steady traffic. LLBO-eligible with 40 seats, 3 washrooms, and 1 parking space. Base rent $6100/month(TMI included!!) with 5 years on the lease plus a 5-year renewal option. Ideal opportunity for an experienced operator or investor seeking a stable business with strong cash flow. (id:60365)
449 Christie Street
Toronto, Ontario
Rare Offer! This semi-detached duplex offers tremendous potential for investors, renovators, or buyers looking to customize their own home. Two self-contained units with separate entrances. The property features a three-bedroom unit on the ground and 2nd floors, and a bachelor unit in the basement. There is potential for one parking space in the garage once it is renovated with right-of-way access from Davenport. This property needs updates and TLC. The 3rd bedroom is currently used as a kitchen, but can be easily converted back to a bedroom. Here are some recent updates: The roof shingles were replaced under 10 years ago, and the Hot water tank(2024) is owned. Heat Pump with 2 heads provides air conditioning and was installed within 10 years. This property boasts a convenient location, offering proximity to George Brown College, the TTC, supermarkets, restaurants, and shops. This home is ideal for renovators, investors, or end-users seeking to purchase a duplex with income potential. Whether you want to rent both units out or live in one and rent the other, this is a golden opportunity. Don't miss this rare chance! (id:60365)


