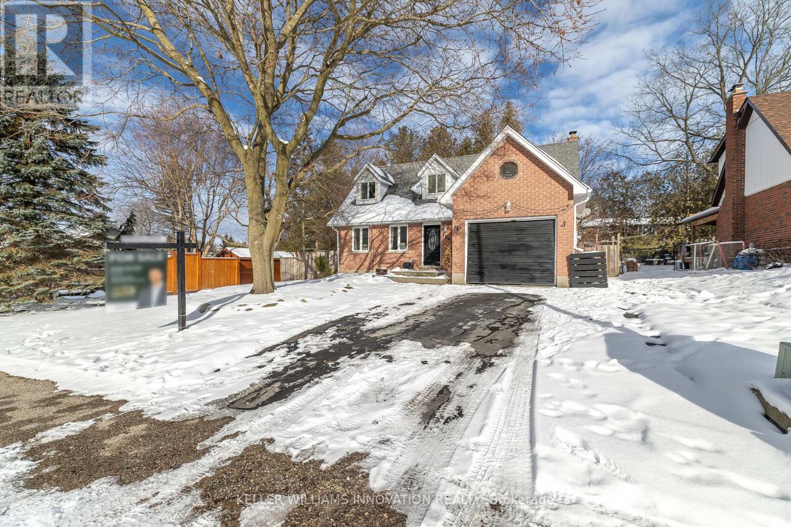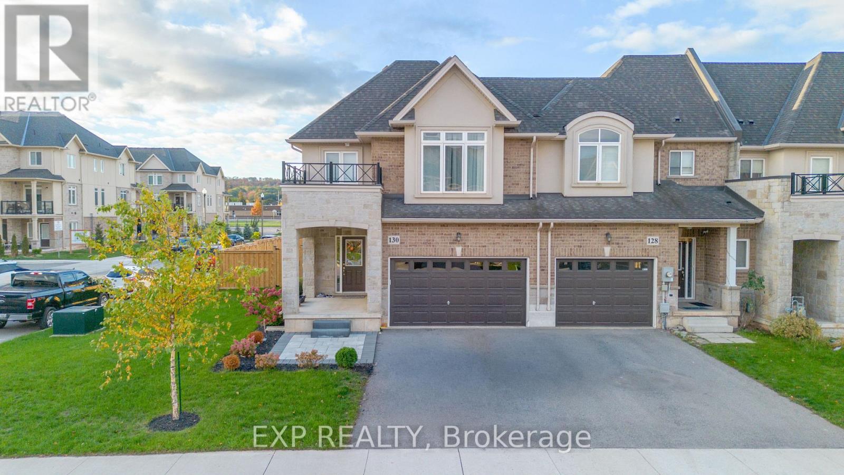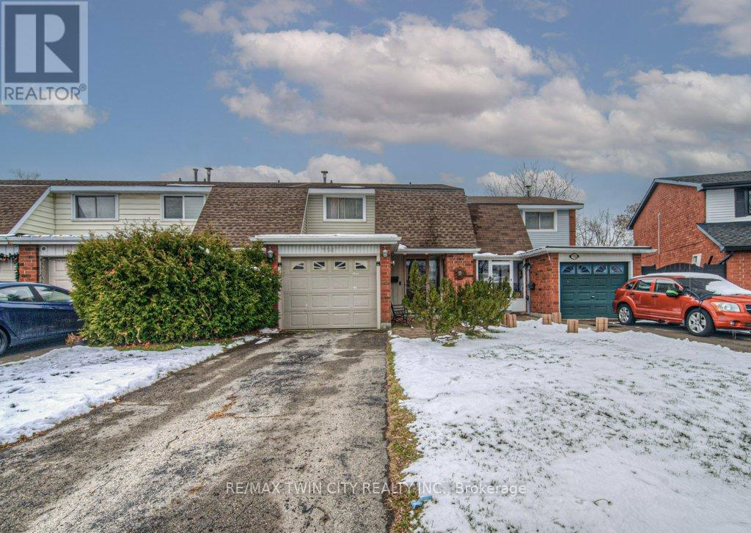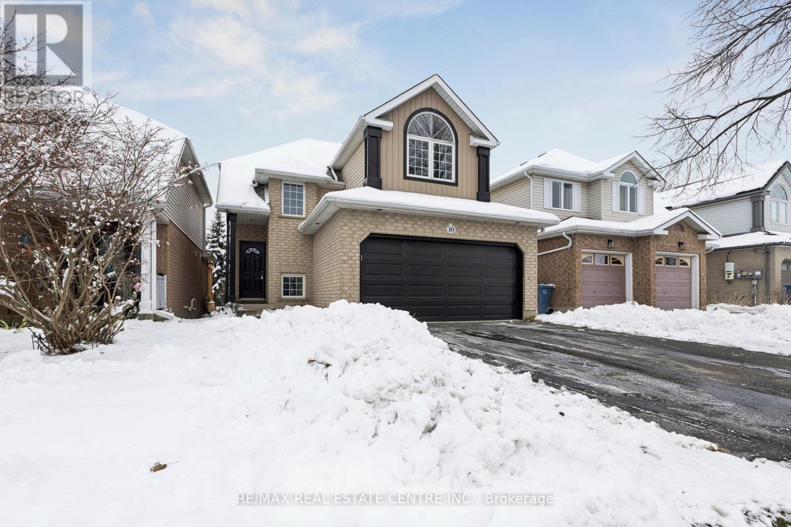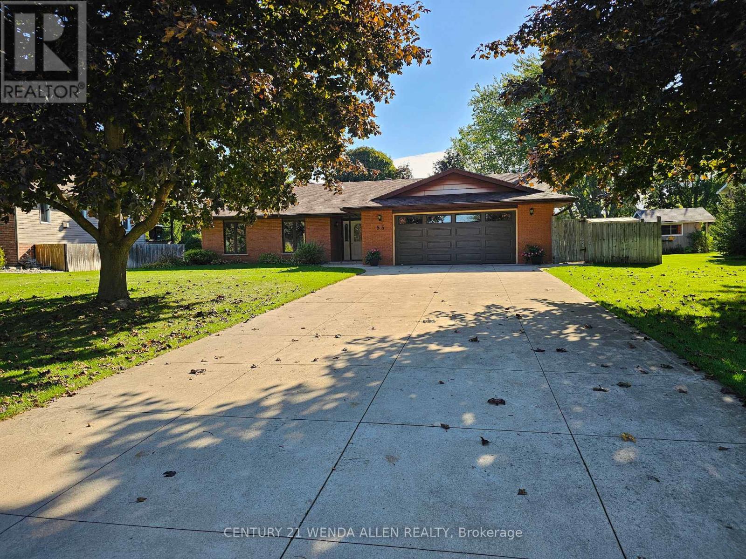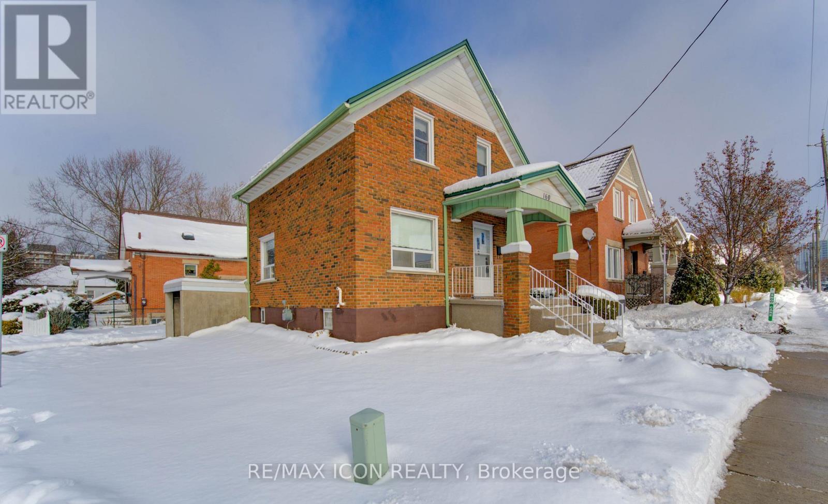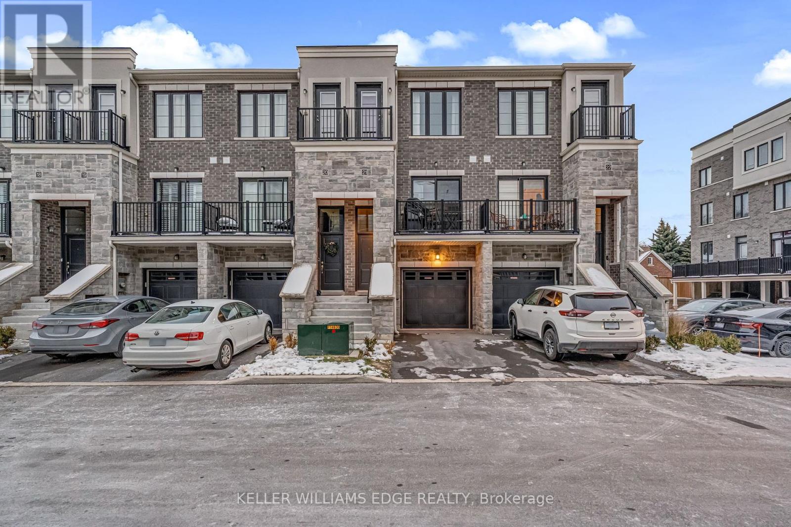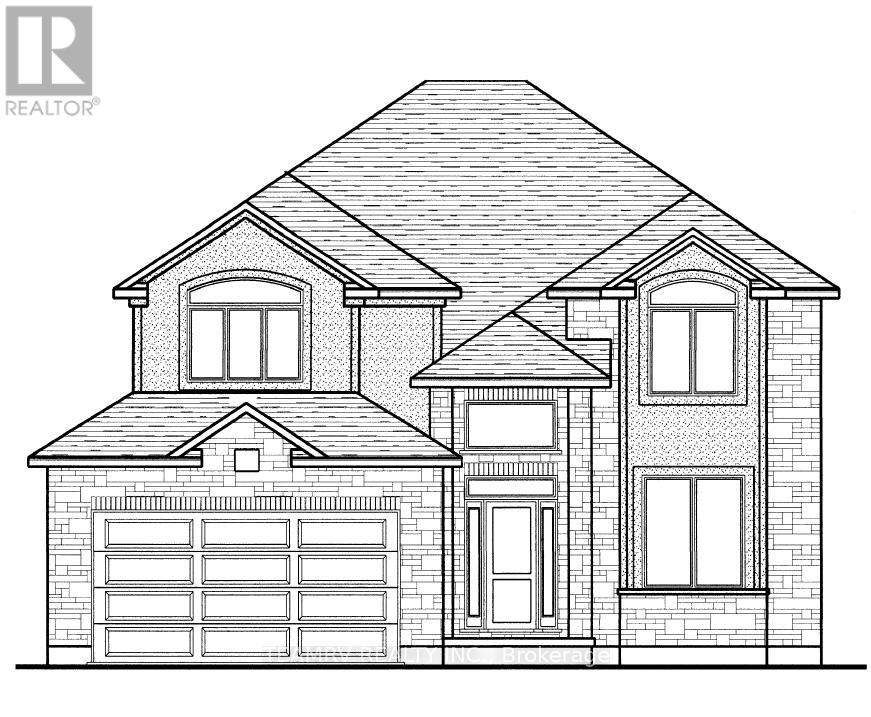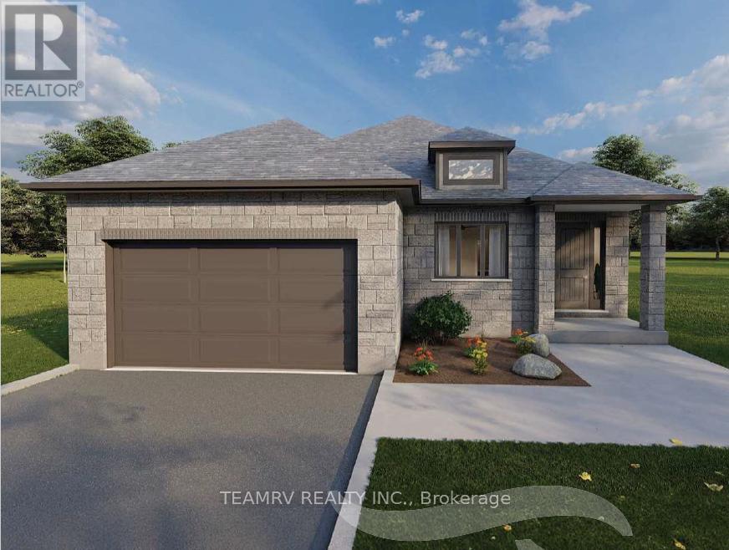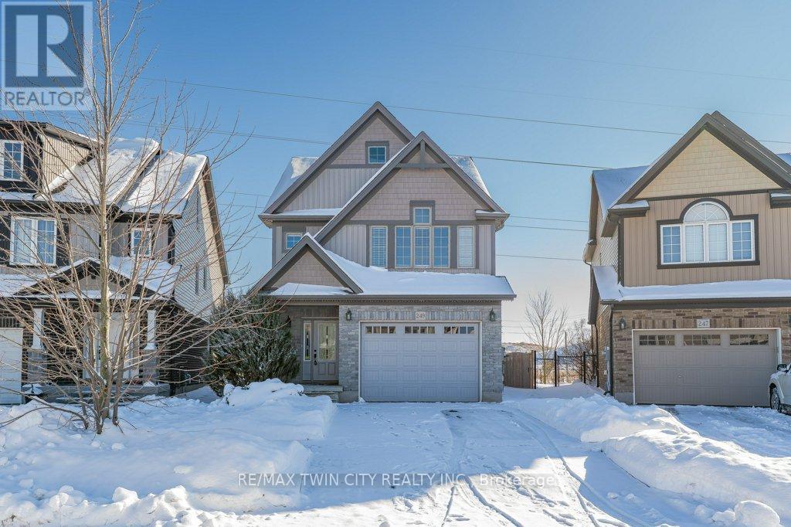104 Henry Street
Guelph/eramosa, Ontario
Discover comfort, space, and peace of mind in this beautiful 4-bedroom, home, perfectly located in the charming setting that is Rockwood. This inviting property offers the ideal balance of modern living and warm character. Step inside to a bright and spacious layout, where the cozy wood-burning fireplace serves as the heart of the main living area, perfect for relaxing evenings and family gatherings. The well appointed kitchen flows seamlessly into the dining and living spaces, while the walk-out to the back yard creates an open and functional environment for everyday life and entertaining. With four generous bedrooms and a bathroom on each floor, this home offers flexibility for growing families, guests, or a home office setup. The fully finished basement adds valuable living space, ideal for a recreation room, home gym, media room, or guest retreat. Enjoy the quiet lifestyle of a friendly, close-knit community while being just minutes from local shops, parks, and schools. This is a home where comfort, safety, and small-town charm come together beautifully. (id:60365)
130 Sonoma Lane
Hamilton, Ontario
Welcome to 130 Sonoma Lane, a beautiful corner-lot home in one of Stoney Creek's most sought-after neighbourhoods. Offering a spacious layout and incredible outdoor space, this property is perfect for families, entertainers, and anyone looking for comfort and convenience. Step inside to an inviting open-concept living room that flows seamlessly into the kitchen, creating the ideal setting for gatherings, family time, and effortless everyday living. The unfinished basement provides a blank canvas for your custom vision-whether that's a home gym, theatre room, play area, or additional living space. Upstairs, the standout large primary suite features a spacious walk-in closet that leads directly into a private ensuite, giving you a true retreat-like feel. Outside, the expansive fenced backyard is a rare find-perfect for kids, pets, summer BBQs, and endless possibilities. Located walking distance to Winona Park, Winona Crossing, and Fifty Point Conservation Area, you'll enjoy the best of outdoor living, shopping, dining, and recreation right at your doorstep. With reputable schools and plenty of amenities nearby, this is a home that checks all the boxes. (id:60365)
154 St Andrews Drive
Hamilton, Ontario
Welcome to this beautiful freehold townhouse backing onto green space! This carpet-free home offers 3 bedrooms and 2 bathrooms, perfect for families, first time buyers, or investors. THE MAIN floor features a bright and inviting living room, ideal for family gatherings and everyday living. The updated kitchen is a chef's dream with quartz countertops, a modern backsplash, LED under-cabinet lighting, and stainless steel appliances. UPSTAIRS , you'll find three very good-sized bedrooms and a stylish 4 piece bathroom with modern finishes. The BASEMENT offers a fantastic recreation room space, just waiting for your final touches.Located in a quiet, mature, and safe neighbourhood close to schools, transit, a golf course, and the QEW, this home provides comfort, convenience, and an exceptional lifestyle. Don't miss out on this incredible opportunity! (id:60365)
10 Periwinkle Way
Guelph, Ontario
Welcome to 10 Periwinkle Way in Guelph's desirable Pineridge/Westminster Woods community! This recently renovated 3-bedroom, 2-bathroom home features a brand-new Brazzoti kitchen installed just a month ago, along with all-new flooring on the main level, creating a fresh and modern living space. With 1,520 sq. ft. of above-grade living space and an unfinished walk-up basement offering 680 sq. ft. of potential, this home is perfect for families seeking both comfort and room to grow. The open-concept layout flows effortlessly from the kitchen to the living and dining areas, making it ideal for everyday living and entertaining. The exterior features a combination of low-maintenance brick and aluminum siding, a double-attached garage, and driveway parking for two additional vehicles. Situated on a serene 32.81 x 104.99 ft lot with forested views, this home offers tranquillity while being close to schools, parks, shopping, and major routes. Vacant and ready for immediate possession, 10 Periwinkle Way is the perfect move-in-ready home. (id:60365)
70 Home Street
Hamilton, Ontario
Tucked on a quiet cul-de-sac with Escarpment views and access to the Bruce Trail, this rare mid-century modern ranch features a loft and blends modern style with rustic, handcrafted character. Wrapped in natural textures - flagstone, reclaimed brick, and warm woods - and bathed in sunlight from 19-foot vaulted pine ceilings and multiple skylights, this 3 bed, 2 bath home (including 2 bedrooms and a full bath in the airy loft) delivers major one-of-a-kind energy. Set on a private 84 215 ft lot, it offers a true sense of retreat. The foyer introduces the home's boutique atmosphere with natural timber, masonry accents, angled ceilings, and soft daylight. An indoor hot tub adds unexpected luxury, framed by picture windows overlooking the serene backyard. The main living areas flow easily from here: a warm living room with gas fireplace, crafted wood shelving, and a charming corner window, an open dining space connected to a stunning kitchen with exposed beam trusses, granite counters, built-in gas cooktop, floating shelves, and a modern chimney hood. A main-floor primary suite sits privately at the rear with a 3 piece ensuite and convenient laundry nearby. The lower level is a true entertainer's playground, showcasing floor-to-ceiling brick, a spacious bar, tranquil indoor waterfall, and a natural wood-burning stove. This impressive space remains visually linked to the main floor with an open view to the loft above. Recent updates include 2019 furnace, AC, and owned water heater, and a 2017 metal roof with 8 skylights, and a 20 20 insulated garage with inside entry. (id:60365)
1221 Mike Weir Drive
Sarnia, Ontario
THIS BESPOKE IMMACULATE, PROFESSIONALLY & EXQUISITELY DESIGNED SHOWHOUSE DELIVERS UNMATCHED SOPHISTICATION, WHERE EVERY DETAIL HAS BEEN THOUGHTFULLY SELECTED. CUSTOM MILLWORK, HIGH END GORGEOUS KITCHEN CABINETRY & APPLIANCES, SPA INSPIRED BATHS & LIGHT FILLED ARCHITECTURAL ELEGANCE SHOWS IN COUNTLESS UPGRADES & LUXURIOUS EXTRAS. LOCATED IN AN UPSCALE GOLF COMMUNITY, THIS APPROX. 2,200 SQ FT OASIS FLOWS BEAUTIFULLY & BOASTS HIGH COFFERED CEILINGS, CUSTOM CRAFTSMANSHIP, GRANITE COUNTERS THROUGHOUT, UPGRADED FLOORING ON THE MAIN FLOOR & THE FULLY DEVELOPED LOWER LEVEL WITH A CLIMATE CONTROLLED CUSTOM BUILT WINE CELLAR & WORKSHOP. 2+3 WELL APPOINTED BEDROOMS & 3 BATHROOMS PROVIDE THE MOST DISCERNING HOMEOWNER FINISHED SPACES WITH A LAYOUT CRAFTED FOR REFINED LIVING. PERFECTLY POSITIONED WITH NO BACK NEIGHBOURS, THE LAVISHLY LANDSCAPED GROUNDS ENSURE OPTIMUM PRIVACY WHILE ENJOYING THE OUTDOORS FROM YOUR STONE PATIO OR SENSATIONAL 3 SEASON GLASS SUNROOM. NESTLED IN THE LAKESIDE COMMUNITY OF BRIGHT'S GROVE, THIS HOME IS DESIGNED FOR RESORT-STYLE LIVING & HAVING ACCESS TO AN ARRAY OF VIBRANT AMENITIES: GOLF, DINING, FITNESS, STEPS TO THE BEACH, WALKING/BIKING TRAILS, & SHOPPING. MAKE THIS SPECTACULAR SHOWSTOPPER YOUR NEW ADDRESS! (id:60365)
55 Penetangore Row S
Huron-Kinloss, Ontario
This beauty of a home sits on half acre lot. Four bedrooms with en-suite bath and a second four piece bath all upgraded in recent years. Newer lifetime roof. Double garage + extra wide double concrete driveway. Air to air heat pump, heats and cools the home with very reasonable hydro costs. Municipal water and sewers service the property. All upgraded windows and doors, central vac, efficient wood stove for those long winter nights to warm your soul. (id:60365)
160 Glasgow Street
Waterloo, Ontario
Charming Home Full of Character in an Exceptional Location!!? Welcome to a beautifully maintained home filled with timeless character and thoughtful updates. From the moment you step inside, you're greeted with warm wood trim, real hardwood floors in the living room, dining room and foyer, and oversized windows that fill the main level with natural light. The kitchen offers exceptional convenience with fridge, stove, dishwasher, all included-plus a double-door pantry for abundant storage. A back door entry features built-in coat closets and shoe storage, keeping everything organized. Upstairs you'll find three bedrooms, a full updated bathroom (2024) with a large walk-in shower. The primary bedroom shines with custom built-in furniture including two dressers, a desk, a double closet, and six storage drawers built right into the bed-no furniture shopping needed. The second bedroom offers a walkout to a private balcony, perfect for enjoying morning coffee. The third bedroom also has original hardwood flooring beneath the carpet, ready to be uncovered. Outside you will find a garden shed, covered sitting area and for long-term durability metal roof, Front porch and back steps finished with epoxy coating. Location is second to none-this home backs onto the Iron Horse Trail, offering immediate access to beautiful walking and biking paths. You're just steps from the vibrant Graffiti Market, famously featured on "You Gotta Eat Here." Enjoy walking distance to Uptown Waterloo, Downtown Kitchener, Grand River Hospital, and the charming shops and restaurants of Belmont Village. A bus route just outside the door adds even more convenience. This is a home where character, updates, and walkability come together perfectly-ideal for buyers looking for charm, comfort, and a truly unbeatable location. (id:60365)
21 - 383 Dundas Street E
Hamilton, Ontario
Welcome to this modern 3-storey townhome offering 2+1 bedrooms, 2.5 bathrooms, and nearly 1,700 sq. ft. of bright, functional living space. The open-concept main floor features a stylish kitchen with an upgraded backsplash, clean neutral finishes, and a spacious living area perfect for everyday living and entertaining. Upstairs are two comfortable bedrooms and a full bathroom, including an upgraded glass shower. The 3rd bedroom offers a flexible work or guest space with a full bathroom and a walkout to the private, fenced backyard. Enjoy turn-key living with a finished basement, exterior natural gas hookup, central AC, and included appliances. Parking for two with both a garage and a surface spot. Located in Waterdown's family-friendly, walkable community, you're close to Copper Kettle Café, Kamoosh Bistro, The Watermark Taphouse, Fortinos, Shoppers, the Waterdown Trail system, and have quick access to Dundas St. E, the 403, and Aldershot GO. A perfect low-maintenance, move-in-ready option for first-time buyers, downsizers, or young professionals. (id:60365)
19 Darrow Drive
Tillsonburg, Ontario
This to-be-built 'Thames' floor plan offers the perfect opportunity to secure your future home while giving you time to plan and personalize. Designed with growing families in mind, the layout features an impressive open-to-above foyer, leading into a bright main floor with an eat-in kitchen, Formal Living/dining Room, and spacious Family room - all enhanced by 9' ceilings and oversized windows that invite natural light throughout. Upstairs, you'll find four generously sized bedrooms, including a comfortable primary suite. The design offers practical, well-planned spaces that support everyday living without compromising on style or functionality. Located in the sought-after Westwinds community, this home reflects the trusted craftsmanship Trevalli Homes is known for. More lots and additional floor plans are available - with opportunities to customize to suit your style, layout preferences, and future needs. Build a home truly tailored to you. (id:60365)
18 Darrow Drive
Tillsonburg, Ontario
This to-be-built 2-bedroom, 2-bath bungalow offers an ideal blend of comfort, convenience, and modern style. The welcoming layout features an open-concept kitchen, dining, and living area, designed for effortless everyday living and easy entertaining. Large windows and 9' ceilings create a bright, airy atmosphere throughout the main floor.The primary bedroom provides a comfortable retreat with its own en-suite, while the second bedroom makes an excellent guest room, office, or hobby space. A well-planned mudroom/laundry area adds to the home's practicality. Located in the desirable Westwinds community in Tillsonburg, this bungalow is a perfect fit for downsizers, first-time buyers, or anyone seeking the ease of one-floor living.More lots and additional customizable floor plans are available - build a home that reflects your lifestyle and future plans. (id:60365)
249 Buttonbush Street
Waterloo, Ontario
Welcome to this beautiful home in the desirable Vista Hills community! This freshly painted property features an open-concept main floor with 9 ft ceilings and a bright kitchen offering ample counter space, gas stove, and stainless steel fridge & dishwasher. Upstairs you'll find 4 spacious bedrooms plus a loft and 2.5 bathrooms. The primary bedroom includes a walk-in closet and a modern 5-piece ensuite with double sinks and a corner jacuzzi tub. All additional bedrooms are generously sized This home sits on a pie-shaped lot backing onto a walking trail, offering privacy and scenic views. Conveniently located within walking distance to Vista Hills Public School. Located close to beautiful walking trails, restaurants, banks, grocery stores, coffee shops, medical centres, Costco, and just minutes from both universities, this property combines style, comfort, and convenience. (id:60365)

