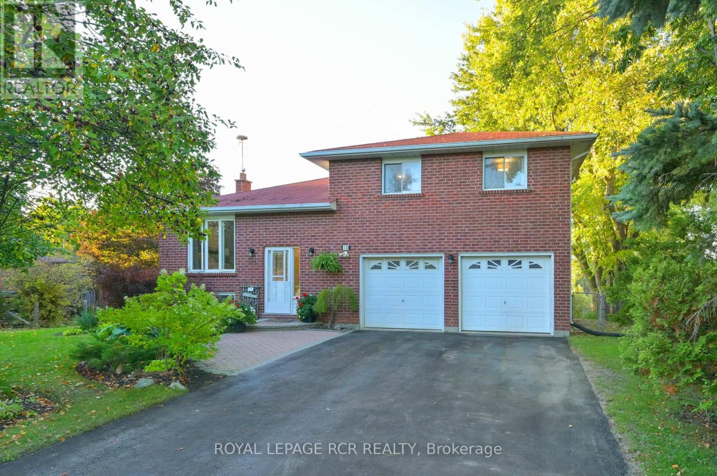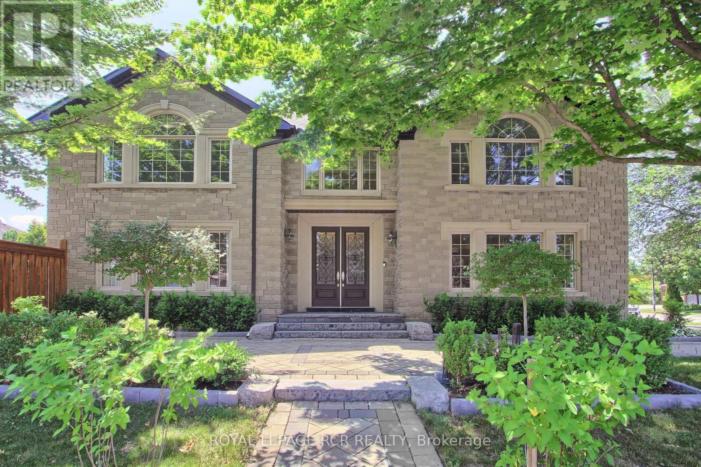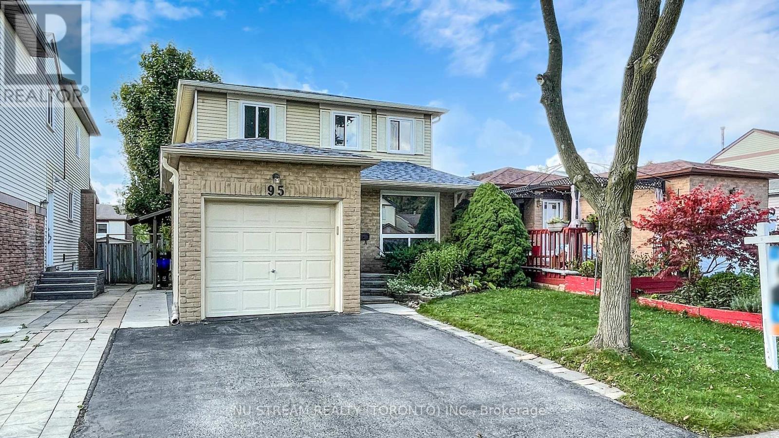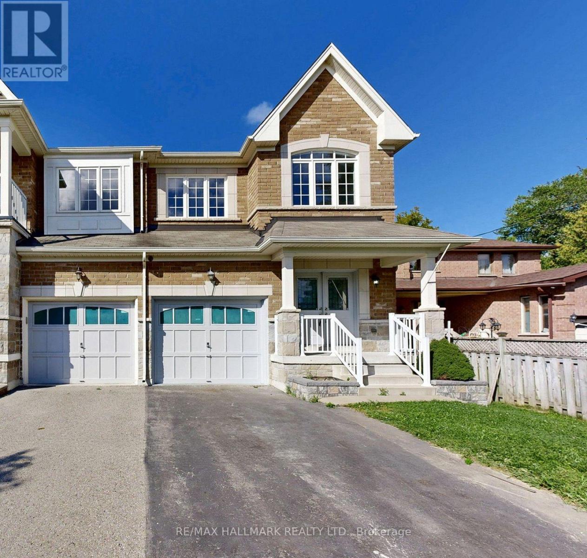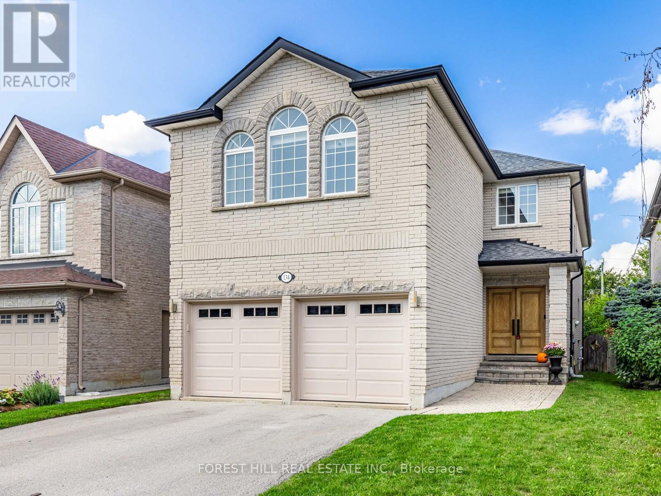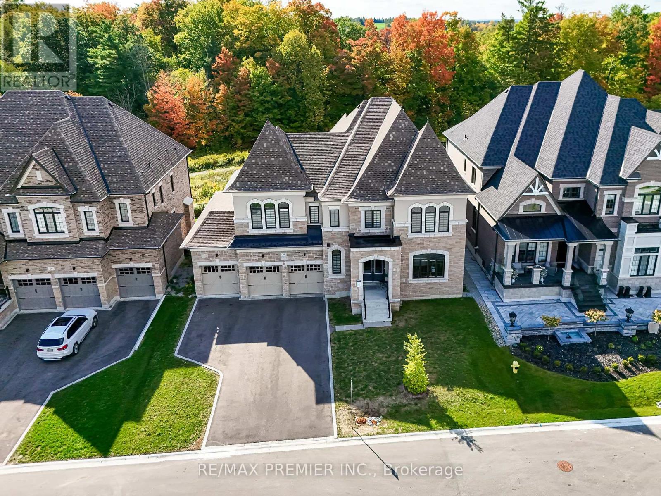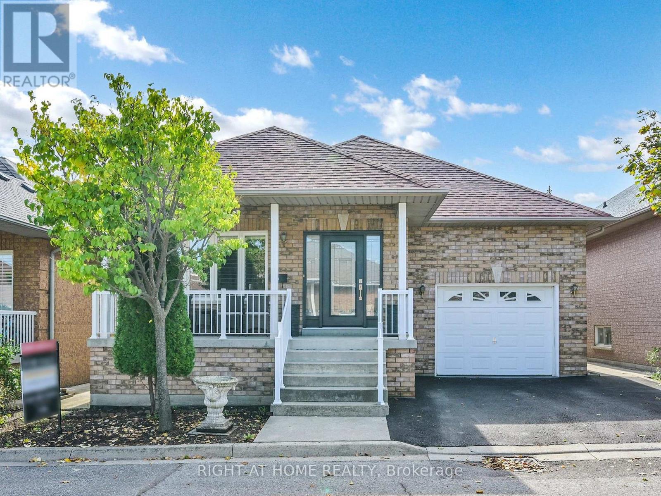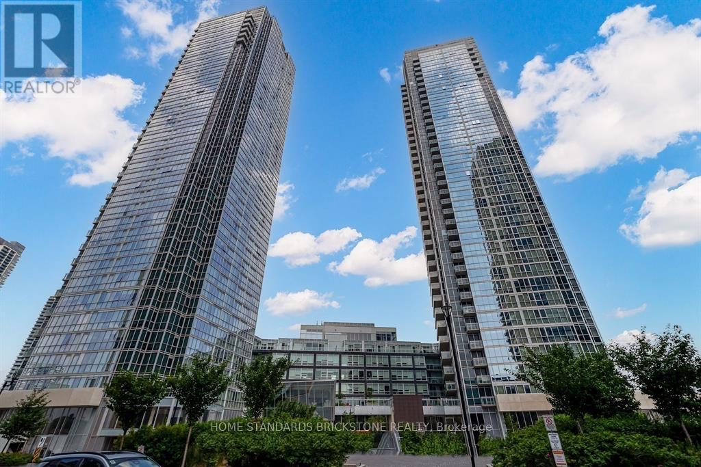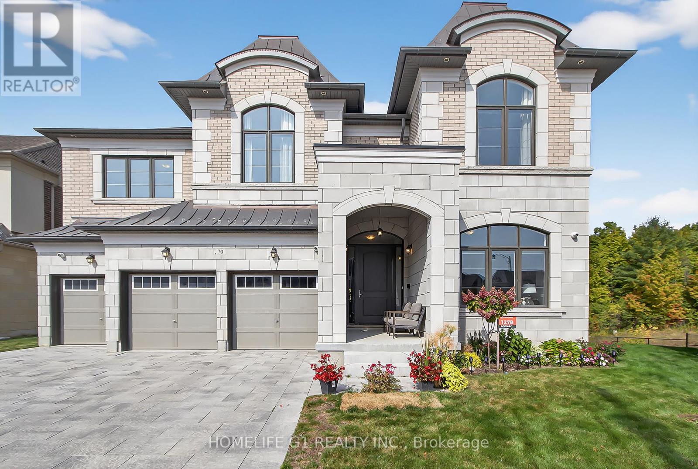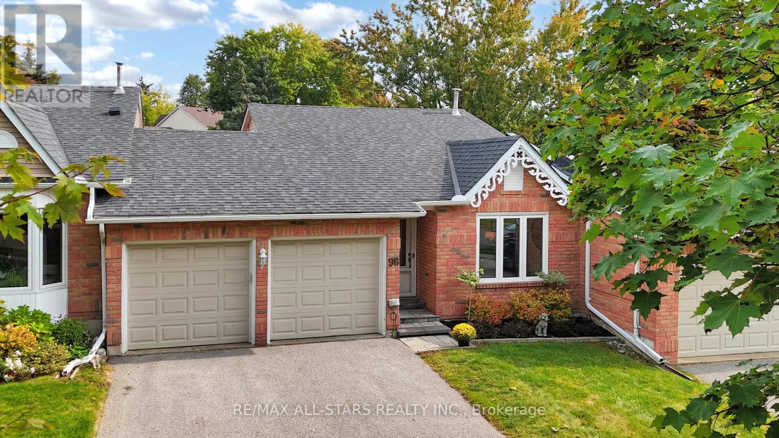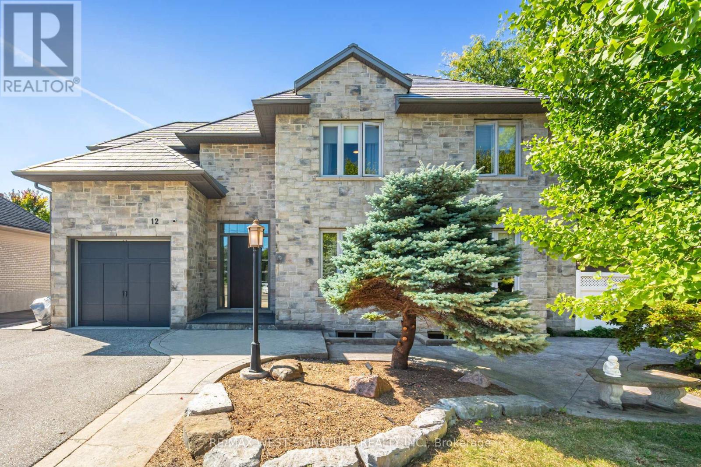10 Joseph Street
Adjala-Tosorontio, Ontario
Beautifully updated 3 bedroom home in the charming hamlet of Loretto. The main floor features a spacious kitchen with ample storage and counter space, a breakfast nook with walkout access to a deck ideal for entertaining and a living/dining area perfect for formal gatherings. The master bedroom boasts a 2 pc ensuite, while two guest bedrooms share an updated main bathroom. The lower level hosts a family room with above grade windows, a gas fireplace and sufficient space for a pool table, along with access to a double car garage, a laundry room and yard. The property's exterior is enhanced by landscaped perennial gardens and mature trees, complemented by a paved driveway and interlock walkway. (id:60365)
646 Brooker Ridge
Newmarket, Ontario
Executive Living with Luxury, Space, and a Backyard Oasis. This magnificent turn-key home was newly renovated throughout, nothing left to do but unpack & enjoy. From the moment you walk in, you'll notice the impeccable craftsmanship, modern finishes, and open-concept design that flows throughout the home. Offers over 5000 sq ft of living space. Located in prestigious Stonehaven-Wyndham Village. Highlights of main floor include: spectacular 2 storey grand foyer, custom gourmet kitchen that makes everyday living a dream, family and living rooms conveniently have 2 fireplaces, formal dining room and office. Highlights of 2nd floor include: custom built primary bedroom with 5-piece luxurious spa, all secondary bedrooms are spacious, bedroom 2 with 3 Pc Ensuite. Two bedrooms have vaulted ceilings. Fully finished basement offering extra living space & comfort with recreational area including wet-bar, perfect home gym and lots of storage space. Resort-style backyard oasis featuring a sparkling in-ground saltwater pool, lounging areas, and lush landscaping, your private paradise for summer relaxation. (id:60365)
95 Madsen Crescent
Markham, Ontario
Welcome To Your Dream Home! Located In A Quiet, Family-Friendly Neighborhood, This Beautifully Maintained Home Offers The Perfect Combination Of Comfort, Space, And Convenience. The Functional Layout Features Hardwood Flooring In The Living And Dining Rooms, And Tile Flooring In The Spacious Kitchen.The Oversized Kitchen Is A Standout Feature Large Enough For A Breakfast Area, Filled With Natural Light From A Large Window, And Equipped With All Stainless Steel Appliances.Freshly Painted Throughout With New Lighting Fixtures, This Home Is Move-In Ready. The Basement Apartment Includes Two Bedrooms, A 4-Piece Washroom, And A Separate Walk-Up Entrance Ideal For Rental Income Or Multi-Generational Living. Families Will Love The Proximity To Top-Ranked Schools Like Central Park Public School And Markville Secondary School. You're Just Minutes From Markville Mall, Offering Shopping, Dining, Groceries, Banks, And More.Commuters Will Appreciate The Quick Access To Highway 407 ETR And Highway 404, As Well As Convenient Public Transit On Highway 7 And The Nearby GO Train Station. Enjoy Weekends At Markham Centennial Park, Explore The Rouge River And Scenic Trails, Or Visit The Local Library And LCBO, All Just A Short Distance Away. This Home Truly Has It All Location, Layout, Lifestyle, And Income Potential. Dont Miss Out! (id:60365)
138 Olde Bayview Avenue
Richmond Hill, Ontario
Discover This Beautifully Upgraded Semi-Detached Home Just Steps To Lake Wilcox! Greeted by a covered front porch and double door entry into a bright main level featuring hardwood floors all throughout the house. Freshly painted and enhanced with all-new LED lighting, the home feels bright and welcoming. The kitchen is exceptionally upgraded with new sleek quartz countertops and backsplash, a new flush-mount sink and faucet, and stainless steel appliances including an LG fridge with water dispenser and chill compartment, Samsung over-the-range microwave, stove, and dishwasher. The main floor offers a versatile layout featuring a private family room or home office, a spacious living room with walkout to a fully fenced, large private backyard, and a dining area with a sun-filled window. An elegant hardwood staircase leads to the second floor, highlighted by a primary suite with walk-in closet and spa-inspired 5-piece ensuite complete with double sinks, soaking tub, and separate shower. Three additional generously sized bedrooms, a second 5-piece bathroom, and a dedicated laundry room with full-size Samsung washer and dryer, sink, and cabinetry complete the upper level. The unfinished basement with side entrance presents excellent potential for customization, including the possibility of an in-law or rental suite. Parking is convenient with a one-car garage and a long driveway that could fit up to three cars. Situated in one of Richmond Hills most desirable lakefront communities, this home is minutes to Lake Wilcox Park, Bond Lake, the Oak Ridges Community Centre, trails, schools, and offers easy access to Hwy 404/400 and public transit. A rare opportunity to own a stylish, move-in ready home in a prime location surrounded by nature and amenities! (id:60365)
134 Royal Palm Drive
Vaughan, Ontario
**Welcome to a gracious family home where every detail has been created for comfort, ease, and timeless sophistication, nestled in one of the most desirable neighbourhood in Yonge and Steeles area that is perfect for your family ---- ORIGINAL OWNER'S HOME(HAPPY VIBE FAMILY HOME) ---- (NOTE--MUNICIPAL,CITY ADDRESS ----**132** Royal Palm Dr ----- available ---- If buyer desires to change ---- The buyer shall verify all cost and process and possibility at buyer's effort and sole responsibility)**This home is spacious--recent many updates and upgrades(SPENT $$$$--2005/2015/2019/2025), and timeless/functional floor plan. The main floor provides a high ceiling and large/open concept foyer, direct access from the garage to a laundry room/mud room, offering good size of living and dining rooms. The gourmet--UPDATE kitchen offers stainless steel appliances, newer floor and large breakfast area, and a walk-out to oversized sundeck awaiting summertime gathering , relaxation. The separate/inviting family room with a warm gas fireplace is perfectly situated, connected to a breakfast area and kitchen. The circular stairwell offers elegance, natural sunlight under a skylight that brings warm mood throughout all seasons. Upstairs, The primary bedroom has a 5pcs ensuite and walk-in closet. The additional bedrooms provide spacious and bright rooms. The large rec room in the finished basement provide a 4 pcs washroom and potential 2bedrooms. Outdoor, The private backyard offers an oversized sundeck with gazebo. The home is located to all amenities, TTC access and premier shopping and parks, recreational centres. ******Super Clean and Lovely Maintained by Its Original Owner*******This beautifully maintained-recently renovated residence invites you to enjoy an elevated lifestyle. (id:60365)
30 Enclave Court
Vaughan, Ontario
Welcome to 30 Enclave Court, approx 5000sq ft, a stunning custom-built home only a few years old, located on one of the most prestigious and upscale streets, backing onto a tranquil conservation and Coper Creek Golf Course. This exquisite 5-bedroom, 6-bathroom estate offers timeless elegance, modern luxury, and thoughtful design throughout. Step inside to soaring 10-foot ceilings, rich hardwood floors, and a seamless flow across the main level. The gourmet kitchen is a chef's dream, featuring granite counters, a Sub-Zero refrigerator, a Wolf stove, custom cabinetry, and a walkout to a private deck with views of the colourful ravine. The open-concept living and dining spaces are accentuated by a striking coffered ceiling, while the elegant family room boasts a cozy fireplace and expansive windows overlooking the ravine. A private main-floor office is ideal for working from home, complemented by two separate powder rooms conveniently located in different areas of the main floor. A residential elevator provides effortless access to all levels. Upstairs, discover five generously sized bedrooms, each complete with its own private ensuite, along with the convenience of a second-floor laundry room. The primary suite is a true retreat, showcasing a spa-inspired 5-piece ensuite and one of the largest walk-in closets you'll ever see. The walk-out basement extends the living space outdoors, with direct access to the private backyard and ravine views perfect for serene mornings or entertaining guests. Additional features include a 4-car tandem garage, elegant finishes throughout, and an unmatched location that combines prestige with privacy. (id:60365)
14 - 9 Amalfi Court
Vaughan, Ontario
Welcome to 9 Amalfi Court! Nestled on a Quiet cul-de-sac, this massive 1650 SQF above grade renovated bungalow from top to bottom offers the perfect mix of comfort, style, and convenience. Featuring 3+2 bedrooms, 3 full baths, and 2 kitchens. This ideal Home is so versatile it can accommodate young families to Retirees with an option for rental potential with a separate basement entrance through the garage to help with monthly expenses. The main floor boasts Marble counters, open-concept living, and a walk-out to your private backyard retreat. Steps away from Woodbridge Mall, top-rated schools, parks, restaurants, and shopping, plus quick access to Hwy 7 & 427. Take advantage of this Woodbridge Gem that rarely comes available. (id:60365)
3604 - 2908 Highway 7 Road
Vaughan, Ontario
** Open house on 2:00-4:00 Oct 25(Sat ) : Please refer to the open house notice at the entrance. ** Welcome to the highly desirable Nord East Condos, just an 8-minute walk to the TTC station. This fabulous 1-Bedroom plus 1 spacious Den unit on the second highest floor after PH features 2 Washrooms, an open-concept layout, a private balcony with open views, and 9' ceilings. Modern finishes include laminate flooring throughout, a stylish kitchen with granite countertops and built-in stainless steel appliances. Both washrooms are upgraded with floating vanities, frameless shower glass, and premium shower heads. Floor-to-ceiling windows bring in abundant natural light. Conveniently located minutes from the Subway and Vaughan Mills. (id:60365)
2495 Bur Oak Avenue
Markham, Ontario
Rare and Stunning Corner Freehold Townhome In Cornell, Best Model on Bur Oak !!This beautifully updated 2 bedroom + den, 2.5 bath freehold townhouse offers the largest floor plan of its kind, perfectly positioned on a premium corner lot with pond and Rouge National Urban Park views. Filled with sunshine and natural light throughout, the home features an open-concept layout and a versatile main floor room ideal as a home office, or third bedroom. Recently refreshed with over $20,000 in improvements, including new flooring, carpeting, appliances, window panes, garage door, lighting, and landscaping, the property is move-in ready. Located in the heart of family-friendly Cornell, you'll enjoy top-rated schools, parks, splash pads, sports facilities, and the Cornell Community Centre with library and indoor pool. Convenient access to Cornell Bus/GO Terminal, Mount Joy GO Station, Markham Stouffville Hospital, shops, restaurants, Hwy 407, and the historic Main Streets of Markham, Unionville, and Stouffville ensure effortless living. Don't miss the chance to own this exceptional corner townhouse, where elegance, abundant light, and a prime Cornell location come together. Property is virtually staged. (id:60365)
70 Appleyard Avenue
Vaughan, Ontario
*** Welcome to this breathtaking Executive Residence, built by Countrywide Homes, and set on a rare pie-shaped premium Walkout Ravine Lot. This detached two-story Estate Home offers 6 spacious Bedrooms, 6.5 Bathrooms, and 3-car garage with parking for up to 9 Vehicles the perfect blend of Luxury, Functionality, and Exclusivity. Paid $525,000 towards the Lot Premium and an additional $350,000 in Builder Upgrades, making this home truly one of a kind. Step inside to discover a grand layout where elegance meets comfort. The Chefs Kitchen from Builder is a masterpiece, featuring a massive Quartz Island, professional-grade Wolf Range, Sub-Zero Refrigerator and Freezer, and extended custom cabinetry designed with both beauty and storage in mind. The Family room is a sanctuary boasting soaring High Ceilings, a cozy fireplace, and breathtaking Ravine Views. The Coffered Ceiling in the dining room, Pot lights throughout and Oversized Windows really set the luxury tone and brighten the whole house. ** Bedroom on Main Floor with 5 pc Ensuite can be used as - In Laws Suite or as an Office. The Primary Suite is a Private Retreat, complete with a Fireplace, a Spa-like Ensuite featuring Heated floors, His and Her large Closets and tranquil views of the Ravine. This home is designed for Modern Living and peace of mind, equipped with a Smart Alarm System, Security Cameras, Video Doorbell, and Automatic Garage openers. From the Walkout Basement that brings nature to your doorstep, this residence redefines Perfect Living. This isn't just a home it's an executive lifestyle waiting to be experienced. (id:60365)
96 South Balsam Street
Uxbridge, Ontario
Welcome home to 96 South Balsam Street! You're invited to throw away that rake and shovel and enjoy a no hassle, maintenance free retirement lifestyle in this gorgeous condo bungalow. This stunning 3-bedroom townhouse was fabulously renovated in 2018 and continues to show like a model home. The stylish, open concept living / dining rooms with LED pot lights galore, flow through to the all-white designer eat-in kitchen featuring a large center island, stone counters and quality built-in stainless-steel appliances. The double car garage and rear deck are conveniently accessed from this heart of the home space. All three bedrooms have been freshly painted and new broadloom laid. The primary has his & her closets and access through to an updated 3 pc semi ensuite. A laundry closet with stacking washer and dryer is located on the main floor. Extended family living can be easily accommodated in the private lower level open concept bachelor apartment with kitchenette, living room with gas fireplace and bedroom area serviced by a 4-pc bathroom. This area can also be utilized as a comfortable family recreation space with bar. The balance of the basement is home to a second washer & dryer set and is contained within the huge L-shaped utility / storage room with an abundance of built-in shelving. Sit and enjoy your coffee in the morning sun from either the rear deck or interlock patio wrapping around behind the unit. The deep double driveway allows for convenient multi vehicle parking. Journey directly across the street into the beautifully treed Hodgson Parkette with meandering trails and a playground area for your visiting grandchildren. This perfect retirement bungalow awaits you! (id:60365)
12 Gosling Road
Vaughan, Ontario
BEST VALUE IN VAUGHAN!!! Outstanding 4Br, 4 Bath, Custom Built Home On A Premium Mature Lot With Salt Water Pool In One Of Maple's Most Sought After Locations! Superb Layout & Quality Built With $$$ Spent On Upgrades & Finishes! Heated Floors, Solid Maple Staircase, Hi Ceilings, 8 Ft Solid Doors, Chef Inspired Custom Kitchen With Maple Cabinetry, Leathered Granite Tops, Top of Line Stainless Steel Appliances & W/O pool! Open Concept Family Room, Spacious Bedrooms, Professional Finished Lower Level with Games Rm, Rec Room & Heated Floors. Backyard is An Entertainer's Dream With 16 x 38 Heated Pool and Multiple Patio/Lounge Areas. Stone/Brick Exterior Features a Lifetime Metal Roof! One of A kind Architectural Home Perfect For Large Growing Family and Close to All Amenities. Shows 10++ Must Be Seen!!! (id:60365)

