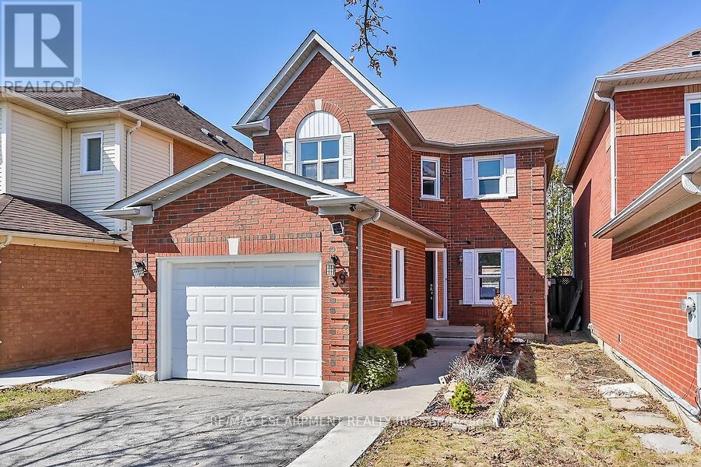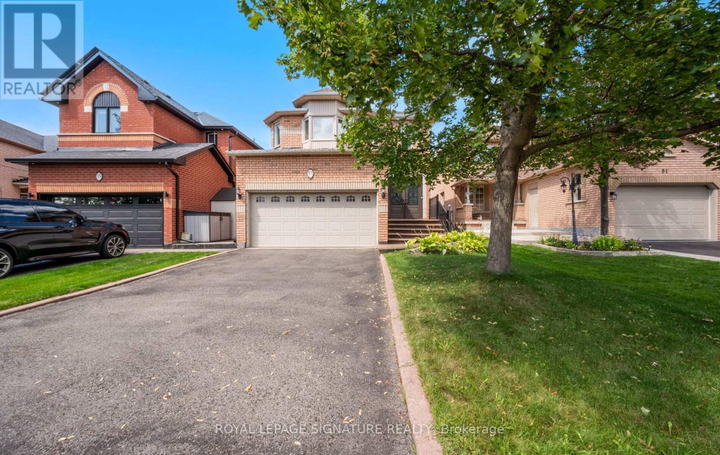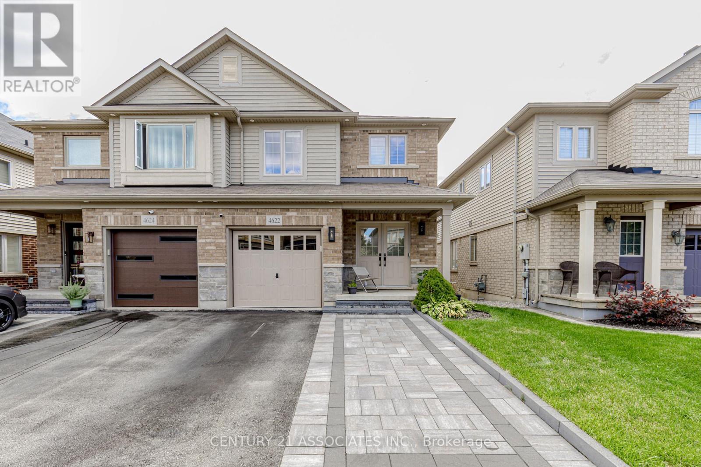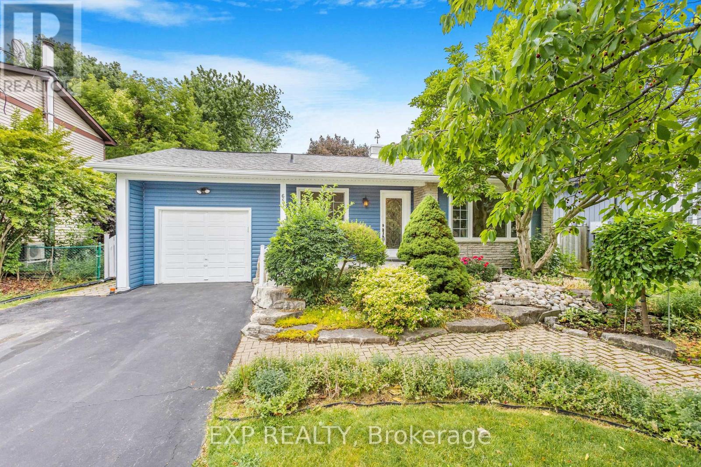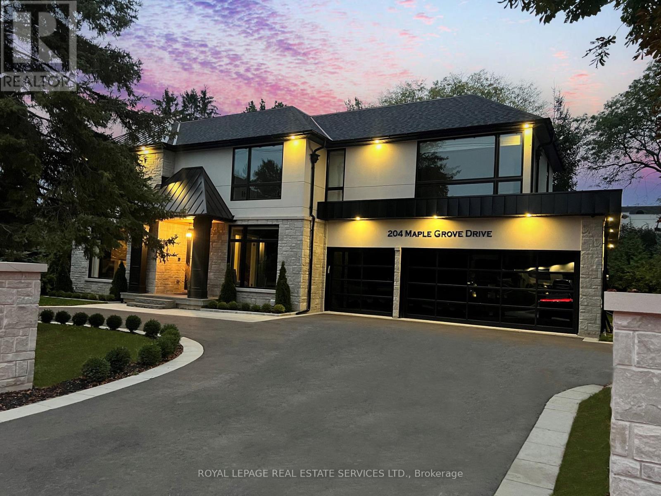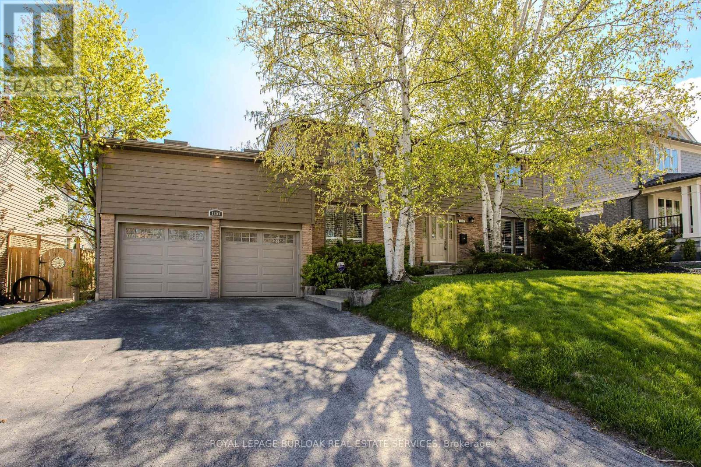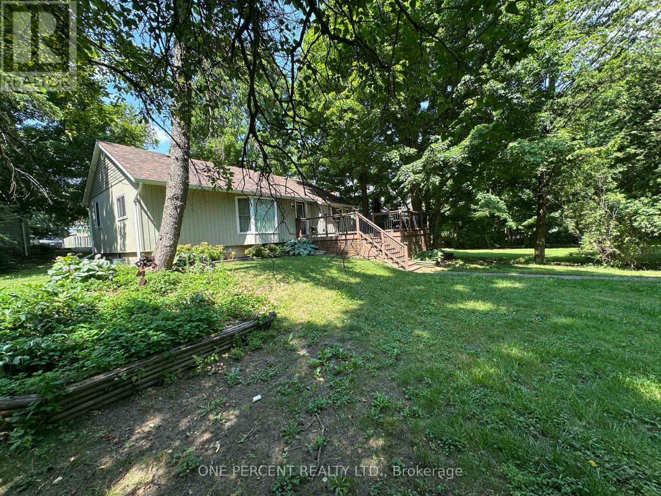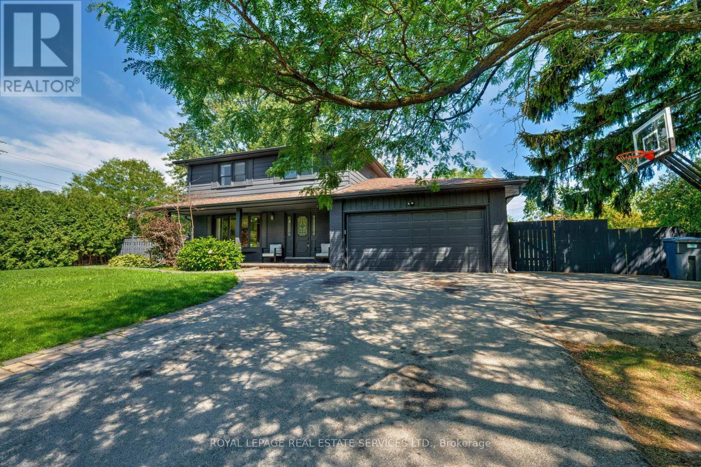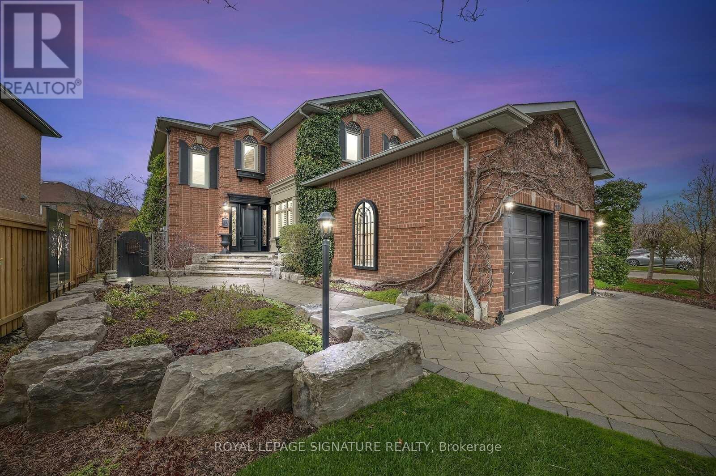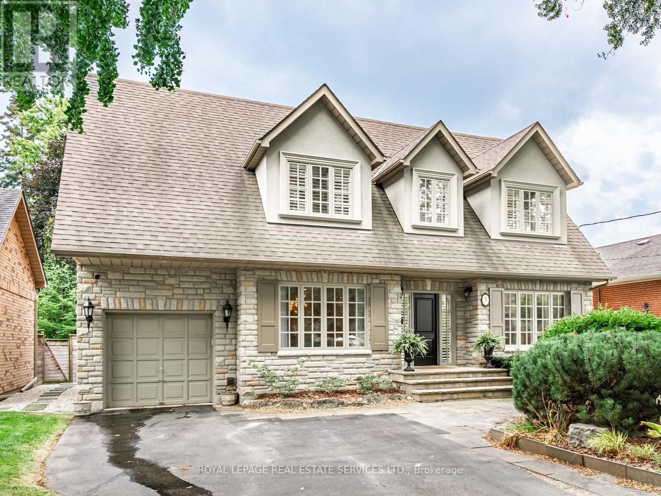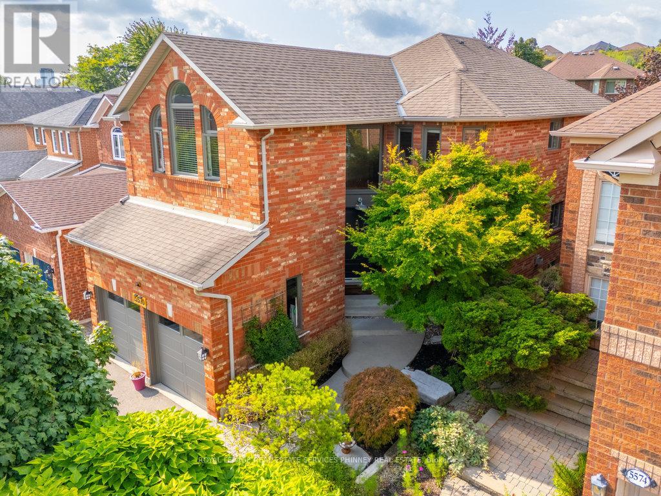39 Blue Spruce Street
Brampton, Ontario
Welcome to 39 Blue Spruce Street, nestled on a quiet street in a highly sought after neighborhood in Brampton. This 3 bedroom, 4 bathroom detached family home offers it all with its open concept layout, tons of natural light and fully fenced backyard. As you walk inside, the thoughtfully designed main floor includes a convenient two piece powder room and offers open concept living with the kitchen and dining area overlooking the living space. Sliding glass doors off the living room lead you out to your private deck and fully fenced backyard surrounded by mature trees and greenery. Upstairs, you will find a large primary bedroom with his and hers closets, accompanied by a private ensuite. Two additional bedrooms and an additional 3-piece bathroom will complete this level. Downstairs, the basement level holds the laundry space, more living space and a 3-piece bathroom. This home is also conveniently located close to all amenities including restaurants, shops, public transit, schools and so much more! Taxes estimated as per city's website. Property is being sold under Power of Sale, sold as is, where is (id:60365)
16590 Hurontario Street
Caledon, Ontario
Step into a piece of Caledon's history with this exquisitely restored log home originally built as a ski lodge and now thoughtfully updated with modern finishes on 2.78 acres of serene, private land with a picturesque pond. A long, winding driveway leads you through a peaceful treed setting to this one-of-a-kind home. Ideal for entertaining, the home features nearly 2500 sq ft of living space. Inside, a marble-tiled foyer with decorative mosaic inlay sets the tone for the refined details throughout. Pine floors run across the main level, leading to a vaulted living room with exposed beams and a striking stone wood-burning fireplace perfect for cozy evenings. The open-concept dining area flows seamlessly into the kitchen, which features granite countertops, stainless-steel appliances, ample cupboard space, and a cleverly hidden pantry. The spacious primary bedroom is a true retreat, offering a walk-out to the private deck overlooking the pond, custom built-in cabinetry & closet space, & a luxurious 4-piece ensuite with heated floors. Two additional bedrooms provide peaceful views, generous closets, and access to a beautifully updated 3-piece bathroom with a glass shower, marble tiles, custom vanity, & heated floors. Downstairs, the fully finished basement adds incredible versatility with a large rec room centered around a sleek gas fireplace framed by a custom black metal mantle. The space is further enhanced by custom built-in cabinetry, pot lights, & modern finishes. A dedicated office & spacious bonus room perfect as a studio, gym, or playroom complete the lower level & the exterior boasts timeless log construction with cedar shingles. Just minutes from local amenities and highway access, this truly special home blends historic charm with contemporary comfort, offering the perfect balance of privacy and community where rustic warmth meets refined living. (id:60365)
53 National Crescent
Brampton, Ontario
Beautifully Upgraded 4-Bedroom Home in Sought-After Snelgrove! Welcome to this stunning 3+1 bedroom, 4-bathroom detached home in Bramptons desirable Snelgrove community. Offering over 2,000 sq. ft. of finished living space, this property blends modern upgrades with thoughtful details for comfortable family living.Inside, youre greeted by hardwood floors on the main and second levels, a beautiful wood staircase with iron spindles, and an elegant coffered ceiling in the dining room. The open-concept layout is anchored by a two-sided gas fireplace connecting the living and dining areas perfect for cozy nights in.The renovated kitchen (2021) is a chefs dream, featuring quartz countertops, quartz backsplash, pantry, under-cabinet lighting, and a walk-out to the backyard deck ideal for entertaining.Upstairs, youll find a large primary suite with a walk-in closet and a 4-piece ensuite. Two additional bedrooms share a spacious main bath.The finished basement offers a versatile rec room, an extra bedroom, a 3-piece bath with sauna, broadloom floors, and a cold cellar perfect for extended family or guests.Step outside to enjoy the private backyard oasis with a gazebo, stamped concrete patio, and an above-ground pool for summer fun.Additional highlights:Direct garage accessLaundry hook-up on main level (currently in basement)Upgraded front door & baseboardsSome windows replaced (approx. 6 years)Furnace (2017) rental ($106/m)Hot water tank rental ($53/m)Located close to parks, schools, shopping, and highways, this home is the perfect blend of style, function, and location. (id:60365)
4622 Keystone Crescent
Burlington, Ontario
This stunning, freshly painted Branthaven semi in Burlington's sought-after Alton Village is completely move-in ready, blending modern upgrades with everyday comfort. Curb Appeal - Grand double-door entrance, new interlocked double-car driveway (2023), updated exterior lighting (2025), and garage with high ceilings & built-in shelving. Bright & Open - Sun-filled main floor with an airy layout, pot lights (2023), and new fixtures (2025). Gourmet Kitchen - Quartz counters, backsplash, stainless steel appliances, custom cabinets (2023), plus a new dishwasher (2024). Indoor-Outdoor Living - Great room walkout to a deck overlooking a landscaped, fenced backyard ideal for entertaining. Luxury Finishes - Carpet-free throughout with new oak stairs/landing (2024). Fully redesigned bathrooms (2022) exude elegance. Ample storage with walk-in closets and a convenient 2nd-floor laundry with upgraded appliances. Finished Basement - Professionally done in 2023, offering a family room, recreation space, and office perfect for work or play. Location Perks: Nestled on a family-friendly crescent, this home is surrounded by top-rated schools, parks, and all amenities groceries, shopping, and dining. Commuters will love the quick access to 407, QEW, Dundas, and GO Transit. This home offers the perfect blend of luxury, practicality, and community. Book your showing now. (id:60365)
653 Elliott Crescent
Milton, Ontario
Charming Bungalow in Highly Desired Dorset Park! This beautifully maintained 3+1 bedroom, 2 bathroom bungalow sits on a rare 50 x 120 ft pool-sized lot in one of Milton's most family-friendly and established neighbourhoods. The large driveway easily allows for 4 car parking, and the deep, fenced backyard with a spacious deck is ideal for entertaining guests, family BBQs, or simply unwinding outdoors.Inside, the bright kitchen features granite countertops and stainless steel appliancesperfect for everyday living. The finished basement offers even more space with a full bathroom, an additional bedroom, and room for a playroom, home office, gym, or rec area. Additionally, adjacent to the home at the rear of the garage is a spacious, heated workshop with hydroideal for hobbies or projects.Set on a quiet crescent in Dorset Park, you'll love the charm of this mature neighbourhood, known for its large lots, tree-lined streets, and peaceful atmosphere. With minimal through traffic, the area feels like a true retreat while still being close to top-rated schools, parks, trails, shopping, the GO Station, and major highways.Whether you're upsizing, downsizing, or planting family roots, this move-in-ready bungalow offers space, flexibility, and endless potential in a truly special location. Dont miss the opportunity to make it yours! (id:60365)
204 Maple Grove Drive
Oakville, Ontario
PRESTIGIOUS SOUTH-EAST OAKVILLE! CUSTOM BUILT EXECUTIVE RESIDENCE! Welcome to 204 Maple Grove Drive, an almost new luxury home by OBG Design Group and Lima Architects Inc., set on a premium 115' x 138' treed lot just north of Lakeshore Road. With over 6,000 square feet of finished upscale living space, this residence was thoughtfully designed for modern elegance, comfort, and entertaining. A circular driveway with parking for up to 12 vehicles sets a grand first impression, while the rare three car garage with heated floor and glass doors adds contemporary curb appeal. Inside, 10' ceilings and expansive windows flood the interior with natural light, showcasing refined finishes such as coffered ceilings, electric window blinds, and staircase accent lighting. The transitional modern design offers 4+1 bedrooms, 7 spa-inspired bathrooms with heated floors, and 5 fireplaces. The dream kitchen is a true showpiece, offering quartz surfaces, a massive central island, and commercial-grade Thermador appliances (Wi-Fi connected). The adjoining family room boasts a 20' ceiling, gas fireplace, and seamless walkout to the backyard. The lower level transforms into an entertainment retreat with radiant heated floors, a theatre room with 180" projection screen, full bar, games area, gym, nanny suite, and glass-enclosed wine cellar. Outdoors, a 400 square foot covered living area with gas fireplace provides the perfect setting for year-round enjoyment. Additional features include a full audio system with 8 speakers, central security with 8 cameras, upgraded central vacuum system, a 7-zone inground sprinkler system, rough-in for Tesla charger, and rough-in for security gates. Close to the lake, top-rated schools, major highways, and amenities, this residence offers a seamless blend of luxury, convenience, and timeless design - delivering the ultimate South-East Oakville lifestyle! (some images contain virtual staging) (id:60365)
1858 Heather Hills Drive
Burlington, Ontario
Welcome to your forever home in the quiet, exclusive Tyandaga community one of Burlington's most sought-after neighbourhoods! Surrounded by mature trees, miles of trails just down the road, parks and just minutes to downtown, the lake, Tyandaga Golf Course and major highways, this location offers the perfect balance of nature and convenience. This beautiful 2-storey detached home sits on a stunning, professionally landscaped pool-sized lot and offers over 3,122 sq ft of total finished living space. With a double car garage (inside entry) and driveway parking for four, there's room for the whole family and guests. Step inside to find rich hardwood floors throughout, a stylish eat-in kitchen with granite counters, stainless steel appliances, subway tile backsplash, pot lights and a breakfast bar ideal for casual family meals. The sunlit living room with a cozy wood-burning fireplace flows seamlessly from the kitchen, while a separate dining room provides space for special gatherings. The oversized family room is a true retreat featuring a gas fireplace, hardwood floors and a walkout to a private balcony overlooking the yard. Upstairs, the spacious primary suite offers a 4-piece ensuite, while the additional bedrooms are generously sized and share an updated 3-piece bath. The fully finished lower level adds even more living space with engineered hardwood floors perfect for a recroom, gym, or home office. The backyard is your private oasis, fully fenced with interlock patio and lush gardens ready for summer living! This is the lifestyle you've been waiting for. (id:60365)
7 Second Avenue
Orangeville, Ontario
2 houses in one lot! This Unique Property Features: Both Fully Renovated; Bungalow & 2 Story Detached House. Ideal For Rental Income Or Multi-Generational Living. Perfect For Those Looking To Live In One Unit And Rent Out The Other For Rental Income! A Massive 65.72' X 190.25'. Key Updates Include New Flooring, Roof (2020), Front Deck (2020), Water Heater (2024), Upgraded Plumbing And Electrical, Newer Windows, Vinyl Siding, Drywall, Doors, Fresh Paint, Bathroom Vanities, Stainless Steel Appliances, And Modern Light Fixtures Throughout. Main Bungalow Unit: Offers 2+1 Bedrooms, An Open-Concept Living And Dining Area, A 4-Piece Bathroom, A Large Front Deck, And A Finished Basement With An Additional Bedroom. Second Detached 2-storey Apt.: Recently Renovated, Featuring Bright And Spacious Living, Dining, And Kitchen Areas On The Main Level, With 2 Bedrooms And A 4-Piece Bathroom Upstairs. Enjoy A 4-Car Driveway And A Prime Downtown Location, Close To Schools, Amenities, And Easy Access To Hwy 10. Whether You're A Buyer Looking To Offset Your Mortgage With Rental Income Or Seeking A Flexible Investment Opportunity, This Property Has It All! Don't Miss Out, Book Your Visit Today! (id:60365)
297 Sunset Drive
Oakville, Ontario
Welcome to 297 Sunset Drive. Nestled on a family-friendly street, this home features 4+1 bedrooms, 3.5 baths and an inground pool. Walking distance to Lake Ontario, Bronte Harbour, shops, restaurants and schools, with easy highway access makes this the ideal location. The main floor has the living room and dining room with hardwood floors, updated kitchen with beautiful butcher block counters, 2pc bath and a cozy family room with fireplace and walk-out to the back patio & pool. Upstairs features 4 bedrooms, including the primary with updated 3pc bath, as well as an updated 4pc main bath. The finished basement has a large recreation room, spacious laundry room, 4pc bath and an office space that can be turned into a 5th bedroom. The private back yard has an interlock stone patio and an inground pool - perfect for summer fun and entertaining. (id:60365)
4285 Credit Pointe Drive
Mississauga, Ontario
Luxurious Detached Home In Exclusive Credit Pointe Village. 2400 Sqft Home on a Premium Lot with 55'Frontage! Spacious Living Room with Hardwood Floors, Formal Dining Room with Pocket Doors. Custom Designer Kitchen Cabinets finished with matching Crown Molding, Built-in Appliances, Large Island, Butler's Pantry with a side door & Walk-out to Patio. Open Concept Family Room overlooking the Kitchen & Backyard! Primary Bedroom with a Custom Floor to Ceiling Window, 4 Pc En-suite Bath with Soaker Tub & Walk-in Closet! Spacious Bedrooms with Hardwood Floors & Built-in Storage. Professionally Finished Basement with Travertine Porcelain Tiles Through-out, Custom Bar in Rec Room, Games Room with Gas Fireplace! Built-in Book Shelves in the Basement Bedroom and a Spacious 3pc Bath. Laundry Room in Basement has built-in Shelves and provides ample storage! Professionally Landscaped Grounds with Stone Driveway, Walkways &Patio! Beautiful & Serene Backyard with Exotic Plants & Trees. Demand Credit Pointe Village Park with 3 tennis courts & play area, Access to the beautiful Hewick Meadows trail & Culham Trail leading to Credit River. 5 minute drive to Erindale Go station, Minutes to HWYS, Schools& Shopping! (id:60365)
5 Reid Manor
Toronto, Ontario
FURNISHED 6 MONTH RENTAL! This executive rental in Sunnylea features a gourmet kitchen that caters to all your culinary needs. It boasts elegant granite countertops and top-of-the-line stainless steel appliances. The kitchen is fully equipped with all the essential cutlery, pots, pans, and accoutrements, ensuring you have everything you need for cooking and dining in style. This fully furnished home boasts four spacious bedrooms, each offering ample closet space. The primary bedroom features a king size bedroom with a walk-in closet and lavish five-piece bathroom. All bedrooms are tastefully furnished and offer tons of closet space, 1 additional king bed and 2 queen beds. The main floor family room is a perfect retreat at the back of the home and is open to the eating area and the kitchen. The basement features a large recreation room providing extra space for family and friends. Over 3400 sq ft (including basement) of living space! Beautifully updated and maintained. Great home for entertaining inside & out! Picture perfect backyard includes a table for 8, 2 relaxing chairs and a gas barbecue. Steps To TTC (Royal York or Old Mill), Go Station (Mimico), Kingsway & Bloor West Village shopping & exceptional schools. Easy access to downtown & airport. (id:60365)
5570 Mcfarren Boulevard
Mississauga, Ontario
Welcome to this exquisite family residence offering 4 spacious bedrooms and 4 beautifully appointed bathrooms, set on a private entertainers dream backyard.The main floor showcases elegant terra cotta tiles and an open-concept chefs kitchen featuring top-of-the-line appliances, custom cabinetry, and seamless flow into the inviting living room with a cozy gas fireplaceboth overlooking the lush, landscaped gardens. Perfectly designed for gatherings, the kitchen truly is the heart of the home. The formal dining or living room is thoughtfully positioned to overlook the front gardens and features its own gas fireplace, creating the ideal setting for intimate dinners.A unique architectural highlight is the conversion of the former dining room floor into a dramatic two-storey basement recreation room, adding incredible volume and versatility to the living space.Upstairs, youll find a large family room with hardwood floors, expansive windows, and another gas fireplaceperfect for movie nights or easily adaptable into a fifth bedroom if desired. Four generously sized bedrooms and two full bathrooms complete the second level, including the luxurious primary retreat with a spa-inspired 5-piece ensuite, a spacious walk-in closet, and serene views of the private, tree-lined backyard.The finished basement expands your lifestyle possibilities, offering a dedicated home office, additional bedroom, 3-piece bathroom, and a sprawling recreation area.This exceptional home combines style, comfort, and function in every detail. All of this within walking distance to Streetsvilles charming downtown core with boutique shops, cafes, and restaurants, plus nearby parks, excellent schools, GO Transit, and easy highway access, Credit Valley Hospital, & Erin Mills Town Centre. A rare opportunity to own a home that blends sophistication, comfort, and an unbeatable locationready for your family to make it their own. (id:60365)

