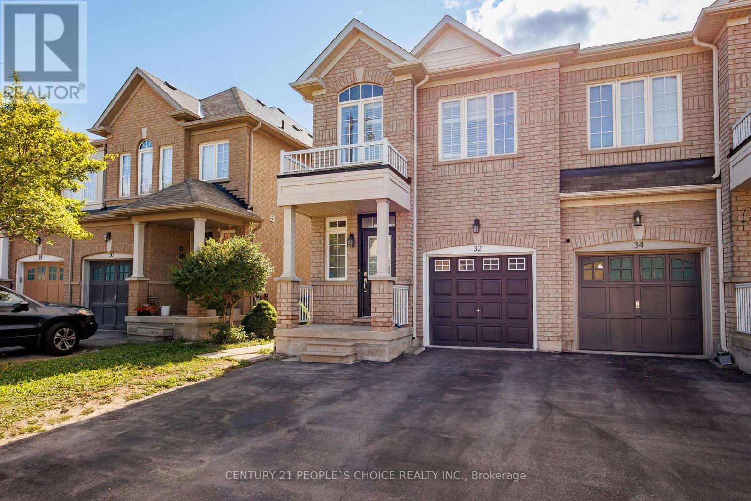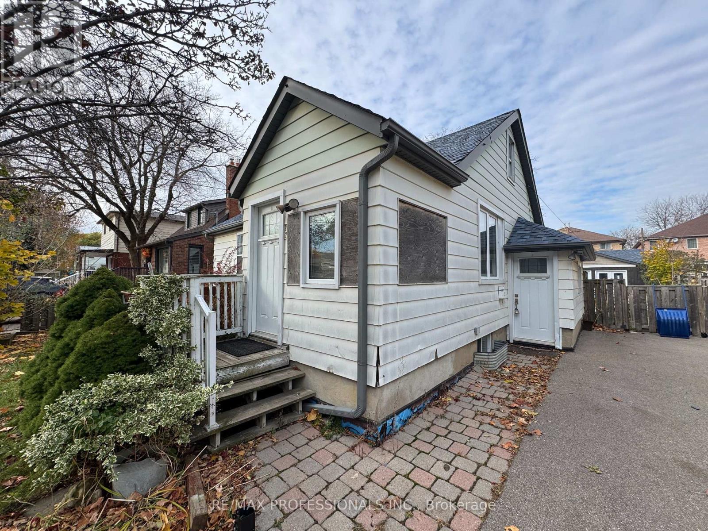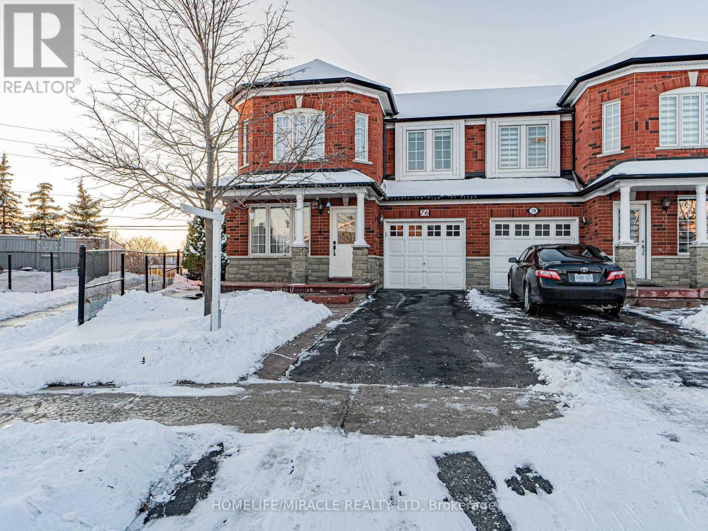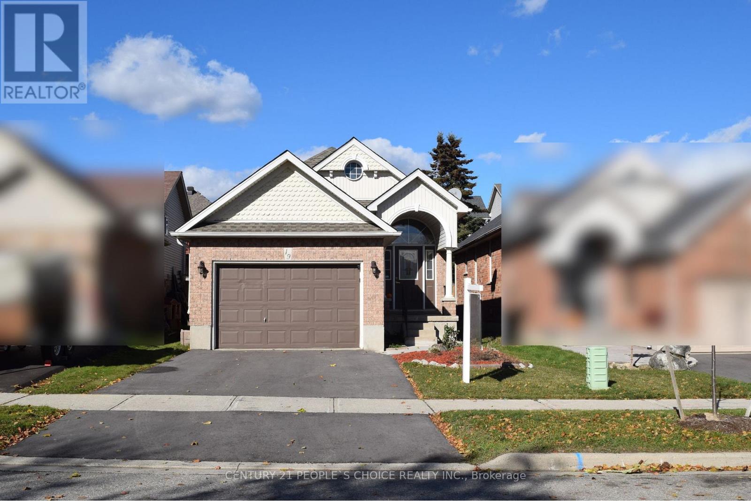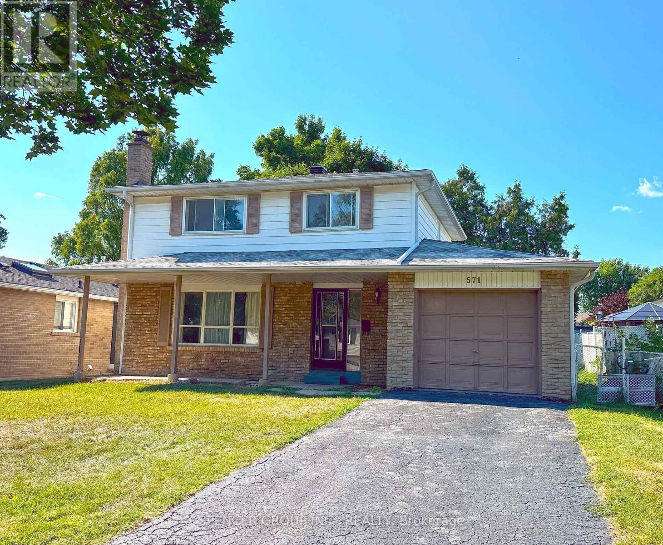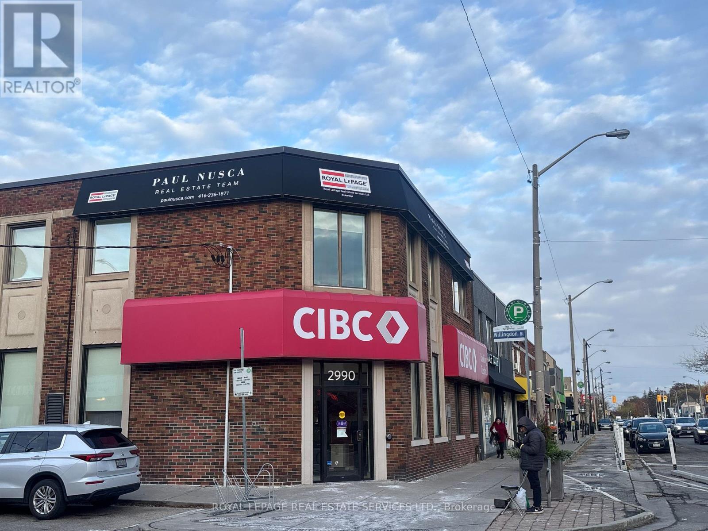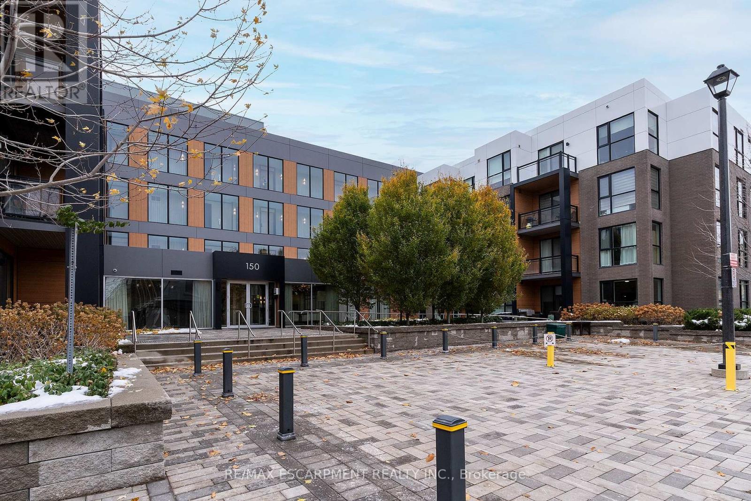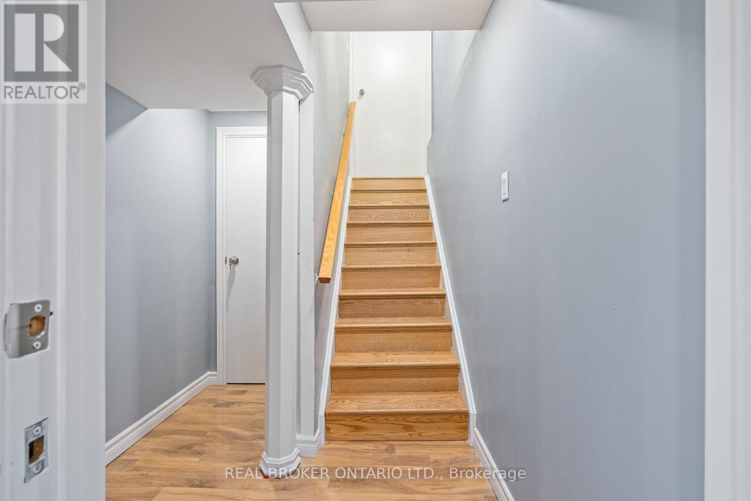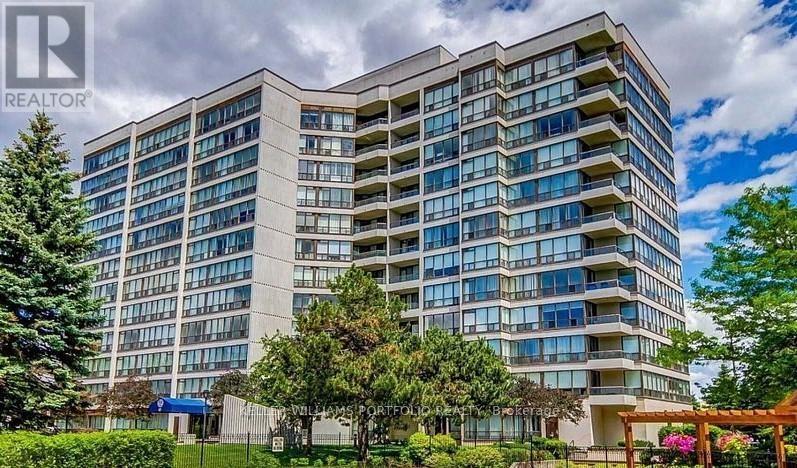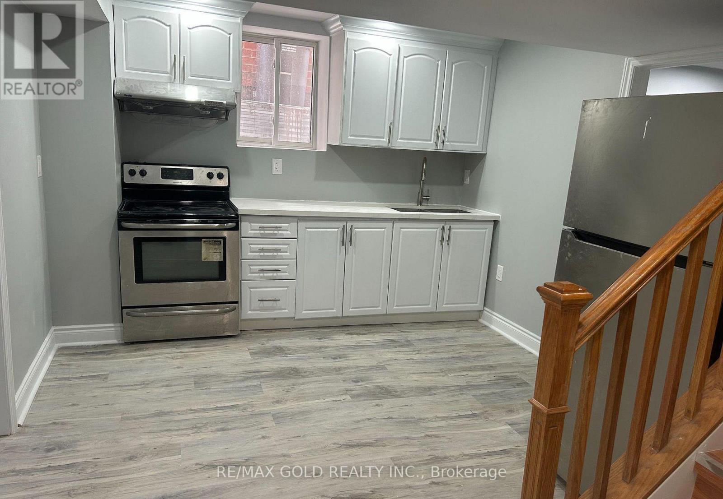Lower - 53 Gracey Boulevard
Toronto, Ontario
Welcome to this fully renovated unit featuring a modern and stylish design in a wonderful location.The open-concept living area is bright and inviting, featuring lots of upgrades including, new flooring, pot lights and freshly painted throughout. The brand new kitchen boasts stainless steel appliances, custom cabinetry, large pantry cupboard and breakfast bar. An updated bathroom features modern fixtures, a new vanity and spacious shower and tub. Additional features include ample storage space, entry closet, in-unit laundry and one car parking. Utilities are also included inthe rent (Water, heat & hydro). A perfect space for young professionals. (id:60365)
Bsmt - 32 Frenchpark Circle
Brampton, Ontario
Welcome to this beautifully renovated legal basement apartment with a separate private entrance, located in the highly sought-after Mount Pleasant community! This bright and modern space offers 1 spacious bedroom, a full 3-piece bathroom, and an open-concept living area - perfect for professionals, couples, or small families seeking both comfort and privacy. Enjoy a brand-new kitchen with stainless steel appliances, sleek finishes, and modern lighting throughout. The basement is freshly painted, carpet-free, and thoughtfully designed to provide a warm and inviting atmosphere. Situated in a prime location, you're just steps from Mount Pleasant GO Station, top-rated schools, parks, shopping, and major retailers such as Home Depot, Walmart, and Fortino's. With easy access to all major banks and local amenities, daily convenience is right at your doorstep. Don't miss this opportunity to lease a beautiful, move-in-ready basement apartment in a quiet, family-friendly neighborhood. (id:60365)
22 Fairfield Avenue
Toronto, Ontario
Exceptional opportunity in Long Branch on this prime 50x125 lot with multiple value-add paths. Located in one of South Etobicoke's most in-demand neighbourhoods, this property offers a rare combination of location, land size, and redevelopment flexibility. Whether you're looking to renovate the existing home, build a custom home, or explore the potential to create two new homes on a deep lot, this address delivers a strong foundation for long-term value. Key highlights: Premium 50x125 foot lot in a family-friendly pocket of Long Branch where new construction and modern infill homes continue to elevate neighbourhood values. Potential for lot severance into two 25x125 parcels (buyer to verify). Similar lot sizes in the area have successfully supported new builds, providing compelling upside for builders or end-users looking to create multiple residences. Existing home ready for renovation or rebuild. Ideal for those wanting to tailor a property to their exact needs while capitalizing on the strength of the surrounding market. Partially built garden suite at the rear of the property offering additional future income, multigenerational living, or a flexible workspace. Could also be completed as a garage with storage depending on your plans. Strong investment fundamentals. Long Branch remains one of the fastest-evolving communities in Etobicoke, supported by walkability, transit access (GO/TTC/Lakeshore), beautiful parks, a bustling main street, and quick access to Lake Ontario. This is the type of property rarely available in Long Branch: a large, versatile lot with multiple paths to value creation, positioned in a neighbourhood where demand for quality housing continues to intensify. Renovate, build new or develop two homes. The choice is yours. (id:60365)
17 Speckled Alder Street
Caledon, Ontario
Quiet Street. Newer subdivision. Main floor offers Great room, Family room, Kitchen. Upper floor 4 Bedrooms & 3 full washrooms. 2 Bedrooms with ensuite washrooms. Mint condition. Utilities 70%. 2 car garage + 1 car parking on driveway. (id:60365)
76 Starhill Crescent
Brampton, Ontario
Upgraded Well Kept Brick-Stone Semi House With 3 Bdms 4 Bthrms very spacious, On Premium Pie-Shaped Lot with great Location near to bus stops, Great Open Concept Modern Layout. Lots Of Upgrades New Kitchen & Vanities With Quartz Top, New Tiles, Pot Lights Fresh Paint, Beautiful Stamped Concrete Patio & Walkway. Custom Garden Shed Wood Deck. Deepest Lot On Street. (id:60365)
19 Mckitrick Drive
Orangeville, Ontario
Charming all-brick raised bungalow located in a highly sought-after neighbourhood with quick access to Highways 10, 9, and 109. This beautifully maintained home showcases true pride of ownership from top to bottom. The main level features engineered hardwood flooring, fresh, modern colours, and an upgraded kitchen with quartz countertops, stainless steel appliances, and a walkout to the deck ideal for outdoor entertaining. The bright and spacious living room flows into a formal dining area, and two generously sized bedrooms provide comfortable living space. The main bathroom has also been upgraded with a quartz countertop, offering both style. The finished lower level offers a huge family room filled with natural light and a cozy gas fireplace perfect for relaxing or entertaining guests. A large bedroom with adjacent 3-piece bath and a convenient laundry area offers great potential for an in-law suite or additional family living space. Additional features include a 48A EV charger, a 200 AMP electrical panel, a relaxing hot tub. Located near scenic walking trails and parks, this home combines comfort, modern upgrades, and unbeatable location perfect for families, downsizers, or anyone looking for their next home. Lots of Upgrades! A must see! (id:60365)
571 Minette Circle
Mississauga, Ontario
Imagine living in serenity. A very quiet and friendly neighborhood that boasts one of the largest multi sport parks in Ontario. Not far from hwy 403, QEW, and Square One. It's a short walk to multiple schools, the iconic Fred's bar, grocery stores, and shops. This rarely offered and highly desired 4 bedroom detached home awaits your personal touch. Lots of renos have been completed: bathrooms, floors, roof, kitchen, and more. Don't miss your opportunity to own a coveted property, where families choose to raise their children, and neighbours spend decades enjoying the best of Mississauga. (id:60365)
1 - 1 Willingdon Boulevard
Toronto, Ontario
Beautifully renovated professional office space available in the heart of The Kingsway, just steps from the TTC subway with parking at your doorstep. This bright and functional suite features three private offices, a welcoming front desk/reception area, a large boardroom, and a co-working space with built-ins throughout. Perfect for professional users such as lawyers, architects, or health practitioners, the space offers a modern layout in a prime location surrounded by other established businesses, including a law firm, architect, and chiropractor. Move-in ready and ideal for any business seeking a prestigious and convenient west-end address. *Hydro Not Included. (id:60365)
316 - 150 Sabina Drive
Oakville, Ontario
Looking for HIGH END/LOW MAINTENANCE LIVING close to ALL CONVENIENCES this is the one for you!!! This beautifully designed home offers a great layout and plenty of space and exudes natural light with the west facing location. The open concept living is ideal for entertaining family & friends. The Kitchen is the ultimate WOW factor offering S/S appliances, modern cabinets and an amazing large custom island offering plenty of seating and storage & art piece style light fixture above island. The spacious bedroom offers black out blinds offering you a great nights sleep. This unit also offers a bonus den, the convenience of in-suite laundry w/new front loading washer/dryer combo and a modern 4 pce bath. This great unit also offers a covered balcony to enjoy your morning coffee or evening wine. Added features to make this an even more comfortable and convenient living space are the blinds on all windows and doors, upgraded dimmers on the light switches that can be controlled through Alexa & Google & updated closets. You can save on a gym membership with the nicely equipped in-house gym, locker for all your storage needs, not all units offer this great feature, bike parking, underground parking, party room & media room. Need another reason to call this one HOME it is the Uptown Oakville location close to all highways, public transit including the Go and ALL other amenities!!! (id:60365)
210 Miller Drive
Halton Hills, Ontario
All inclusive beautifully renovated furnished legal basement apartment located in desirable Georgetown South. This spacious 2-bedroom, 1-bathroom unit offers comfort and convenience, perfect for professionals, or couples seeking a stylish place to call home. Featuring contemporary finishes and a bright, open-concept design, the apartment has been thoughtfully renovated. Enjoy the ease of all utilities included and one parking space on the driveway. Ideally situated within walking distance to schools, grocery stores, restaurants, and everyday amenities. Commuters will appreciate being just minutes from the GO Station and major routes. Ready for immediate occupancy-experience comfort, convenience, and community all in one place. (id:60365)
501 - 10 Laurelcrest Street
Brampton, Ontario
Welcome To 10 Laurelcrest St #501.This Bright Spacious 1084sf Corner Unit In One Of Bramptons Most Sought-After Upscale Condo Buildings; Unobstructed South East Facing Views, With A Large Balcony To Enjoy The Outdoors. White Kitchen Appliances. This Layout Offers A Convenient 4 Pce Semi Ensuite Bath For Privacy And the 2pce Washroom for Guests. Laminate Flooring in the Living Room and Both Bedrooms, Ceramic Flooring in Kitchen, Dining and Foyer--So Carpet Free. Enjoy The Amazing Amenities This Building Has To Offer, Inside & Out, Including Outdoor Bbqs And Picnic Areas, An Outdoor Inground Pool, Tennis Courts, Gym, Billiards Room, Media Room, Meeting/Party Room, Card Room/Library, Sauna & Hot Tub. Well Maintained Building & Grounds With 24-Hour Gated Security. Steps To Dining, Shopping, Transit, Parks, & Places Of Worship. Quick Access To Bramalea City Centre, Chinguacousy Park, Highway 410, William Osler Hospital & Peel Urgent Care. The Property Offers 2 Parking Spots (1 Underground And 1 Surface), And Plenty Of Visitor Parking Spaces, Ensuring Both Comfort And Convenience For You And Your Guests. Maintenance Fees Include All Utilities. (id:60365)
(Bsmt) - 84 Crown Victoria Drive
Brampton, Ontario
***PRICE DROP - NOW $1,700! *** Gorgeous *** 2 Bedroom Brand New Legal Basement At One Of The Best Location In Brampton *** . Spacious Eat In Kitchen, Good Size Bedrooms, *** 2 Parkings ***, Separate Entrance. PLS NOTE : The Landlord will install a closet in the bedroom that currently does not have one prior to the commencement of the Lease or within a reasonable time thereafter. The basement unit is equipped with a separate, private laundry facility for the exclusive use of the basement tenant. (id:60365)


