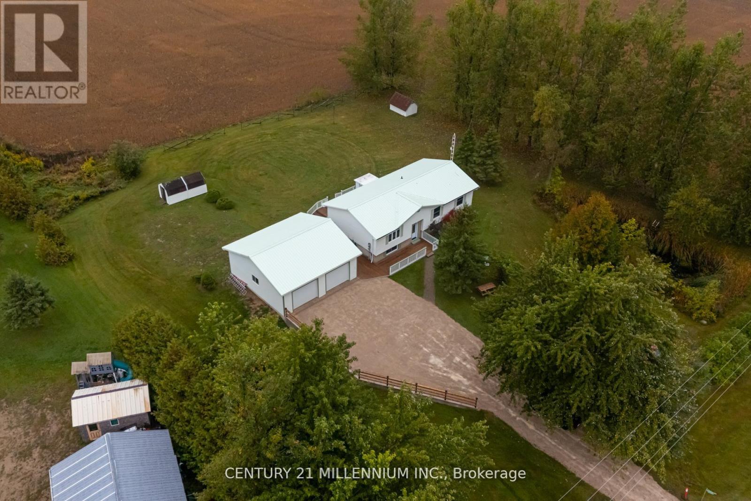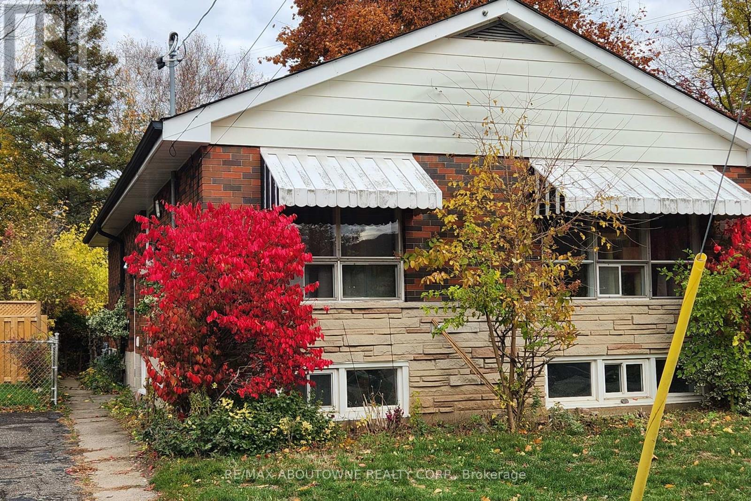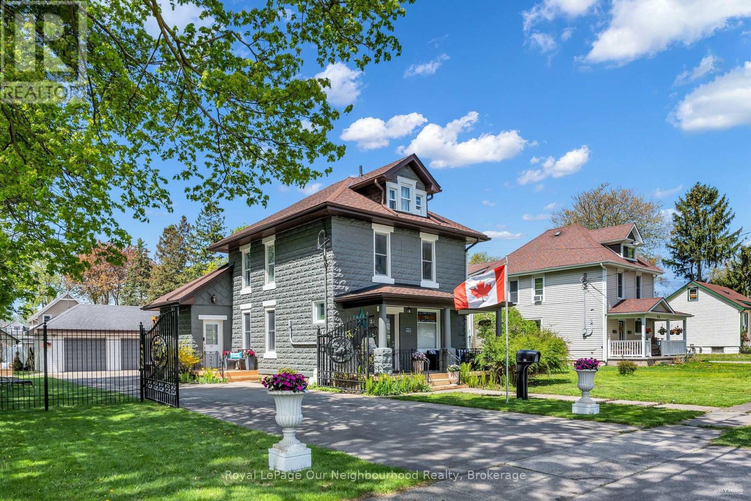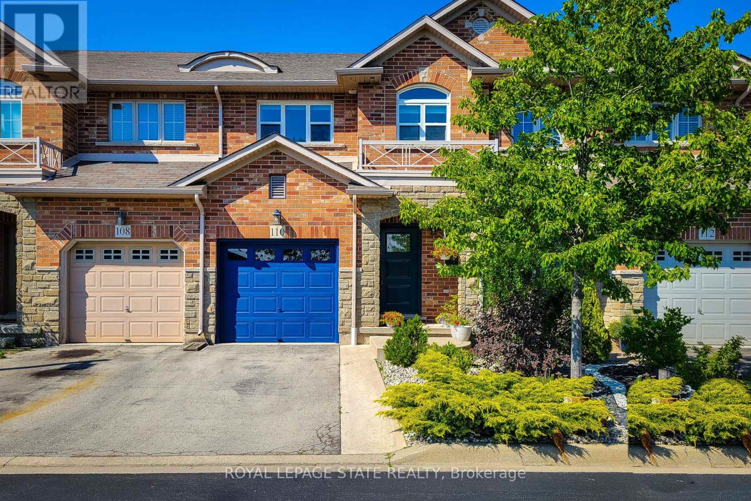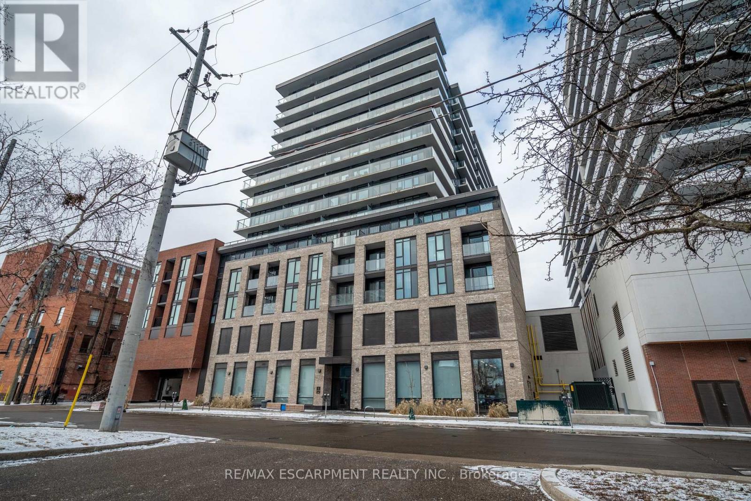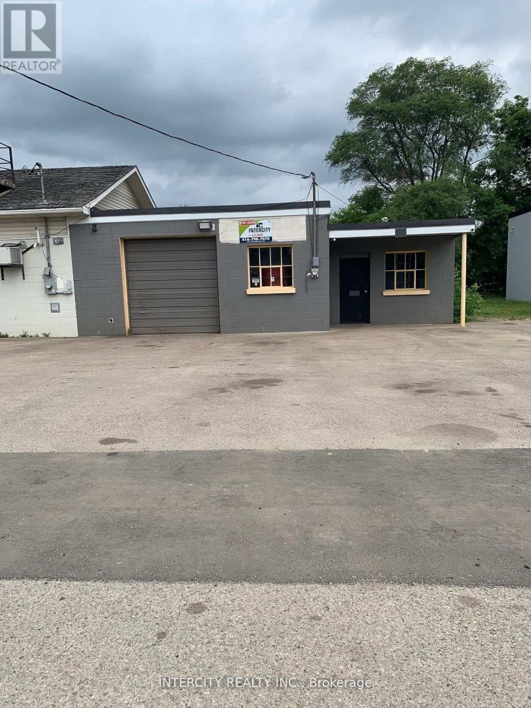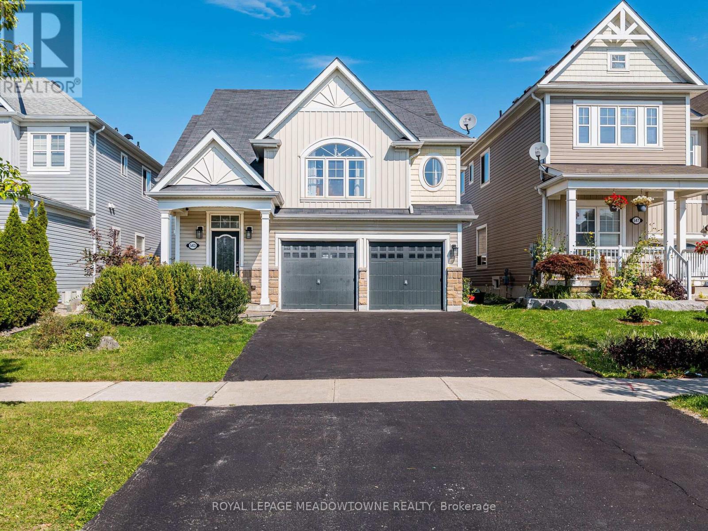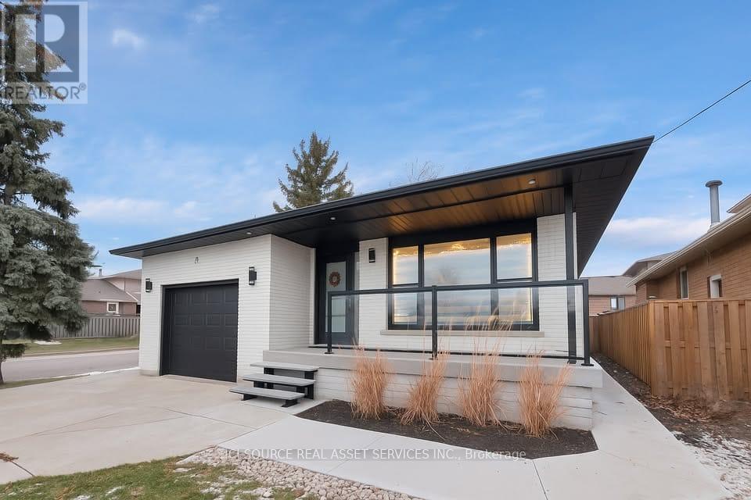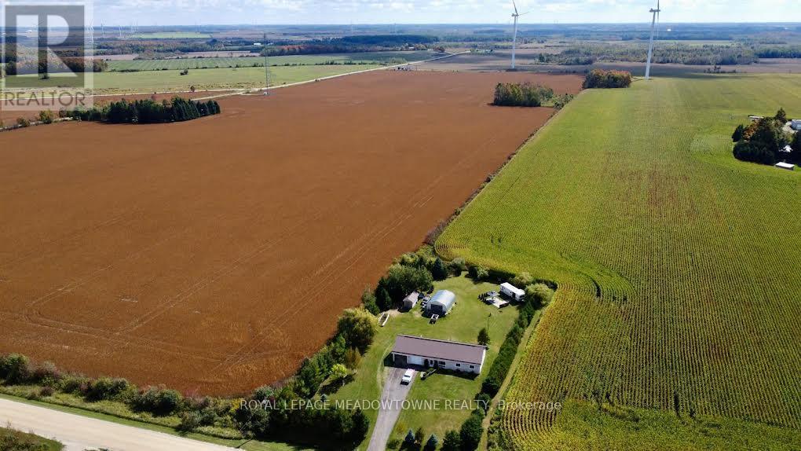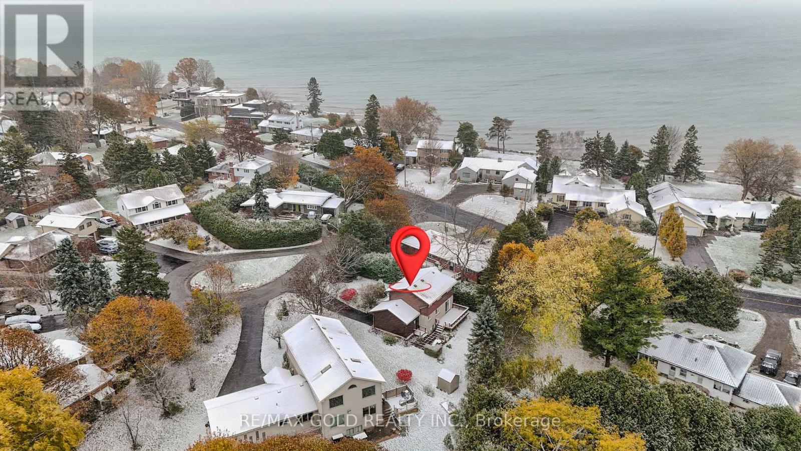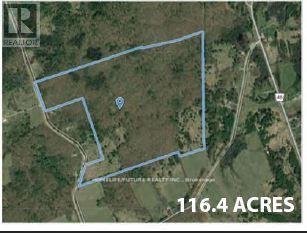077286 7th Line
Melancthon, Ontario
Welcome to this highly sought-after raised bungalow, nestled on a picturesque acre surrounded by mature trees, a serene natural pond, and expansive big-sky views of open countryside. This property offers the perfect blend of rural tranquility and modern convenience. Brand-new oversized double garage with 10' wide x 8' high door-fits up to 3 vehicles. Expansive driveway with fresh limestone screening accommodates up to 10 additional cars. Wrap around deck with wood railing, accessed via double garden doors. Peaceful views and ample space for entertaining or relaxing. Open-concept living/dining area and eat-in kitchen with large picture window. Solid oak cabinetry, ceramic backsplash, portable island, and double sink overlooking the yard, includes four stainless steel appliances.Three generously sized bedrooms, including an oversized primary suite, ample closet space and large windows throughout. Main-level laundry room with walkout to mudroom. Huge family and games room with knotty pine walls and ceilings, new propane gas stove for cozy ambiance and energy-efficient heating, giant fourth bedroom with double French doors and walk-in closet. Additional storage/workshop space. Two full bathrooms, including a newly renovated lower-level bath with separate shower stall.Upgraded laminate flooring on the main level. Vinyl windows and durable metal roof (installed approx. 5 years ago). Large above-ground windows in the lower level for natural light.High-speed Xplorenet internet, minutes to shopping, schools, rec centre, library, and downtown Shelburne, just 15 minutes to Orangeville. Located on a paved road with school bus route access. Drilled well for reliable water supply. This home offers the perfect balance of space, comfort and nature-ideal for families, hobbyists or anyone seeking a peaceful retreat with all the essentials close at hand. (id:60365)
12 Ramsey Crescent
Hamilton, Ontario
Spacious 3 bedroom, 1 bath lower level unit in West Hamilton! Close to highway access, transit, and amenities, with McMaster University and Mohawk College just minutes away. Separate side entrance for privacy and your own driveway parking spot available. In-suite laundry for your convenience. Hiking and biking trails right in your backyard. Professionally managed for your peace of mind. (id:60365)
28 Ramey Avenue
Port Colborne, Ontario
Welcome to this impeccably upgraded detached home, where every detail has been curated for comfort and elegance. Nestled in the heart of The Island in Port Colborne. This beautiful property boasts 3 baths, a spacious living and dining area, main-floor laundry, and kitchen with direct access to a spacious deck and a charming gazebo, perfect for alfresco dining or relaxing in your fully fenced, landscaped yard with a cozy fire pit. Upstairs, retreat to 3 well-appointed bedrooms, including a primary suite with a walk-in closet, sitting area and one with access to a finished attic (ideal as a kid's playroom, home office, or creative space). Recent upgrades ensure worry-free living: appliances, updated electrical panel and rewiring(main floor), plumbing, flooring throughout, new roof plywood and asphalt shingles.The massive 3.5 car detached garage offers unparalleled flexibility, use it for vehicles, a workshop, home gym, entertaining or premium storage. Location is everything, and this home is ideally situated in a great desirable family neighbourhood, steps from shops, restaurants, schools, transit, with views of ships passing through the nearby canal. Don't miss this move-in ready home! (id:60365)
110 Marina Point Crescent
Hamilton, Ontario
Very well kept and beautiful 3 bedroom, 4 bath townhome in a prime Stoney Creek location with a short stroll to the lake! Open concept main floor features living/dining room combo with 9 foot ceilings and gas fireplace. Stunning kitchen with extended upper cabinetry, centre island with breakfast bar, stainless steel appliances and large eat-in area. Walk out to beautiful yard with concrete patio. Upper level hosts bright and welcoming primary bedroom with ensuite, 2 large bedrooms with main 4 piece bathroom and conveninet 2nd floor laundry. Finished lower level has huge rec room for entertaining and 2 piece bath. Laminated flooring on all 3 levels. Almost all windows (except patio door) are new in 2019. Close to schools, stores like Costco and parks with easy access to QEW and 10 minutes to the new Confederation Go Station. (id:60365)
1504 - 1 Jarvis Street
Hamilton, Ontario
Welcome to 1 Jarvis Condos, where modern city living meets ultimate convenience! This 2-bedroom, 2-bathroom penthouse level unit includes 1 underground parking space and 1 locker. Enjoy the peace of mind of a 24-hour concierge in this stylish downtown residence, just steps from shopping, dining, entertainment, and transit. With easy access to GO Transit, HSR bus routes, and major highways, commuting is seamless. Close to McMaster University and Mohawk College, this is a great option for students or professionals. Plus, enjoy nearby parks, trails, and the waterfront, offering the perfect blend of urban energy and natural beauty (id:60365)
34 Peachtree Crescent
Cambridge, Ontario
All inclusive! Unfurnished 2nd floor private bedroom in beautiful home located in desirable St Andrews area. Available for 6-12 months lease. Requirements: Full Credit report with credit score, Rental Application with 3 references, Employment Letter, 2 paycheck stubs, First and Last month deposit. $800 Rent is for one person only. $1200 for double occupancy. (id:60365)
21 Industrial Street
Guelph, Ontario
Fantastic Location facing major Highways Zoned Industrial with some commercial uses Automotive with many uses such as Repairs, Sales ,Leasing It has a huge parking Lot for over 20 cars a great opportunity for new or expanding a business, rare property and location to find. Many other uses are permitted plus it is a Private Parking Lot Facing two street. (id:60365)
543 Wansbrough Way
Shelburne, Ontario
This meticulously cared-for home features 3+2 bedrooms and 3 full bathrooms ideal for growing families or anyone needing extra space. Inside, you'll find freshly painted walls and brand-new carpet on the upper level, creating a bright, clean, and welcoming interior. The main floor boasts an open-concept layout with a spacious kitchen and dining area that seamlessly flows to a walkout deck perfect for everyday living or entertaining guests. Upstairs, the generous bedrooms provide comfort and privacy, while the fully finished basement adds incredible versatility with a large rec room, an additional bedrooms. Situated in a fantastic neighbourhood close to parks, schools, and shopping, this turnkey property offers the perfect blend of comfort and convenience. Don't miss your chance to make this beautiful home yours! (id:60365)
B - 93 Presidio Drive
Hamilton, Ontario
2 Bed + Den, 2 Bath - Private Backyard & Driveway Parking | Lower Level 2-Level Unit with Ground Level Living Space (Living Room, Kitchen, Den and Bathroom) with 2 Bedrooms, Bathroom and Storage Space in the Lower Level. | Hamilton Mountain (Eleanor Neighbourhood) Unit #B - 93 Presidio Drive, Hamilton $2,350/month + Utilities Available: December 1, 2025. Enjoy bright, spacious living in this beautifully designed 2-bedroom + den, 2-bath legal suite on Hamilton Mountain. With nearly 1,000 sq. ft. of above-ground living space, modern finishes, and a private walk-out backyard, this home is ideal for professionals or small families seeking comfort and privacy in a peaceful neighbourhood. Unit Features: Approximately 1,000 sq. ft. of functional, open-concept living space. Above-ground main floor suite with bright living area and den. Modern kitchen with stainless steel appliances and breakfast bar. Two spacious bedrooms with ample closet space. Two full, updated bathrooms. In-suite laundry for convenience. Private patio and garden with walkout sliding doors - perfect for relaxing outdoors. Dedicated driveway parking. Location Highlights:Located in the quiet, family-friendly Eleanor neighbourhood, just steps from Eleanor Park, schools, and local amenities. Quick access to the Lincoln Alexander Parkway makes commuting around the city effortless. Rental Requirements: First & last month's rent Proof of tenant insurance Proof of rental payment history Completed rental application & credit check. *For Additional Property Details Click The Brochure Icon Below* (id:60365)
106790 Southgate Road 10
Southgate, Ontario
Escape the city and discover the perfect blend of modern comfort and country charm in this beautifully renovated ranch-style bungalow, set on a serene and private lot just under 1 acre. Ideally located only 15 minutes from Shelburne and 30 minutes to Orangeville, this property offers the best of both worlds convenient access to amenities with the tranquility of rural living. surrounded by meadows, farmland, and mature trees, enjoy breathtaking sunrise and sunset views from every corner of the home. This 3-bedroom, open-concept home has been thoughtfully updated top to bottom with stylish modern finishes including a custom kitchen, new flooring, windows, and a durable metal roof. Spacious layout includes main floor laundry, cozy in-floor heating, a built-in garage, and carport for added convenience. A standout feature is the incredible 20 ft. x 32 ft. workshop with a concrete floor perfect for hobbyists or extra storage as well as an 8 ft. x 12 ft. garden shed. Located near Highway 10 and Grey Rd. 8, this property is ideal for families, retirees, or anyone seeking a peaceful retreat without sacrificing convenience. Kids will love the open yard and campfires under the stars, while parents will appreciate the low property taxes and the escape from the hustle and bustle of town life. Why settle for a townhome when you can enjoy space, privacy, and nature for the same price? This is a rare opportunity to own a move-in-ready rural home at an unbeatable price point. (id:60365)
3 St Lawrence Place
Cobourg, Ontario
Yes, Price is right for this for this 4-Bedroom detached house located in a quiet, desirable enclave near Lake Ontario, this well-maintained home features hardwood floors throughout the main and upper levels and a formal dining room with walkout to a private backyard deck. Beautifully landscaped for privacy-enjoy peaceful living just moments from the waterfront, parks, and downtown Cobourg amenities.Situated at Lakeshore Rd And St Lawrence. Whether you're envisioning lively summer garden parties or peaceful mornings surrounded by nature, this home is ready to make it all possible. Offering the perfect blend of country charm and convenient city access, Country charm with city access doesnt come along often. Full of potential. (id:60365)
Pt/lt13 Belmont Concession
Havelock-Belmont-Methuen, Ontario
This is 116.43 acres of Vacant Land, 30 Acres Of Wooded Area Is Cleared And Ready To Build A Home Or Your Dream Project Of Retirement Home, Community Center, Or Recreational. The City Welcomes Any New Projects And Is Willing To Work For Zoning Changes Upon Completing The Requirements. Only 8 Minutes To The Town Amenities In Havelock, 11 Minutes To Norwood, And 30 Minutes To The Large City Of Peterborough. Adventure Awaits With So Much To Explore In Your Own Backyard! (id:60365)

