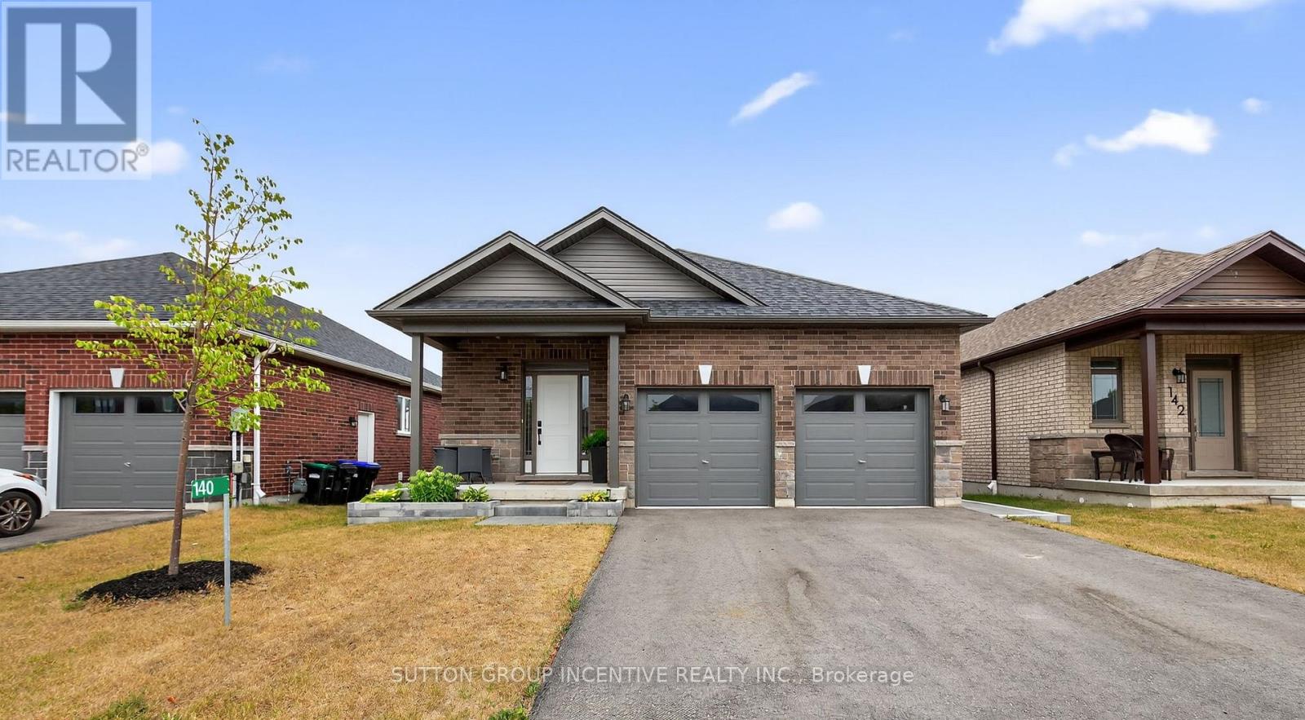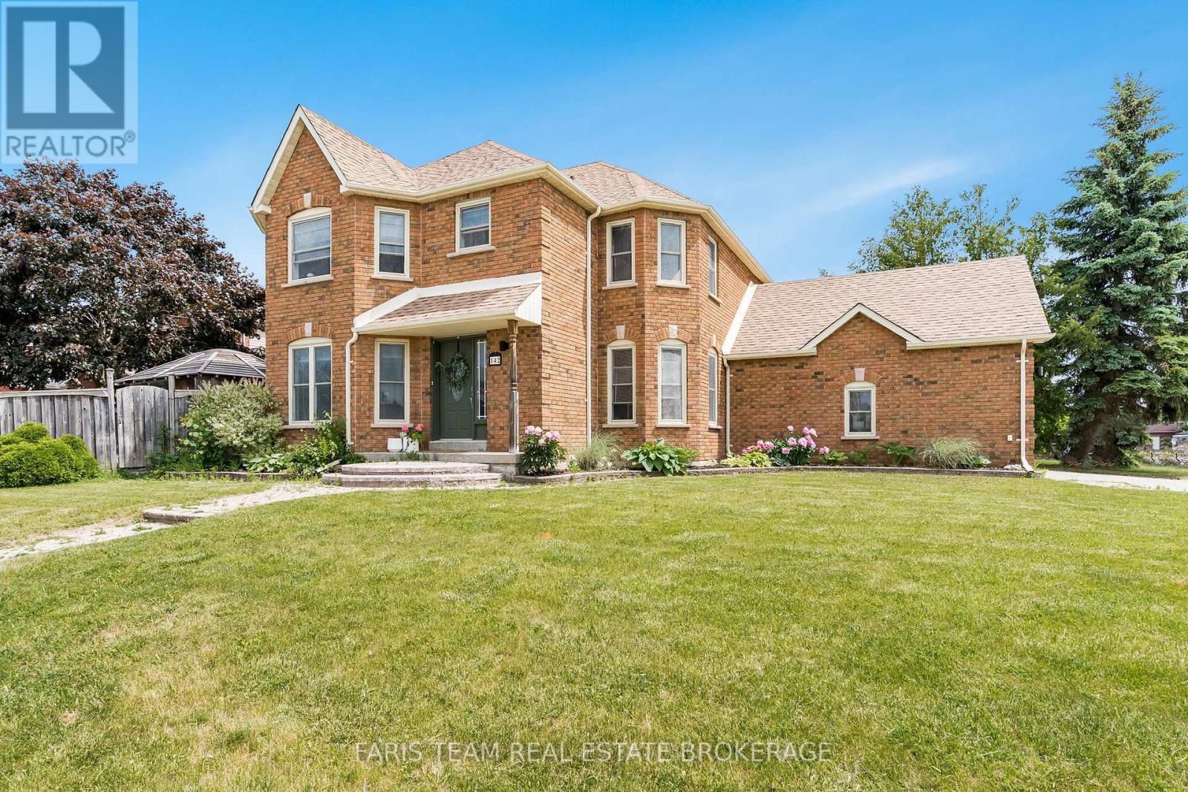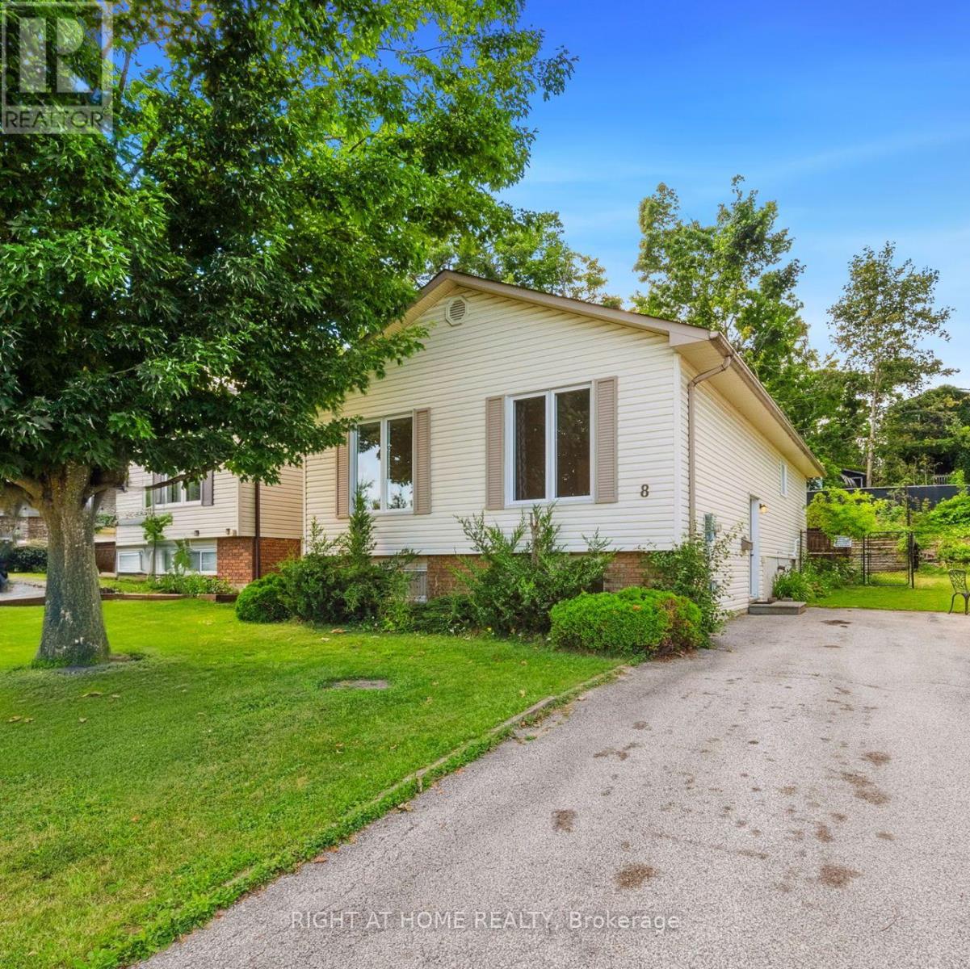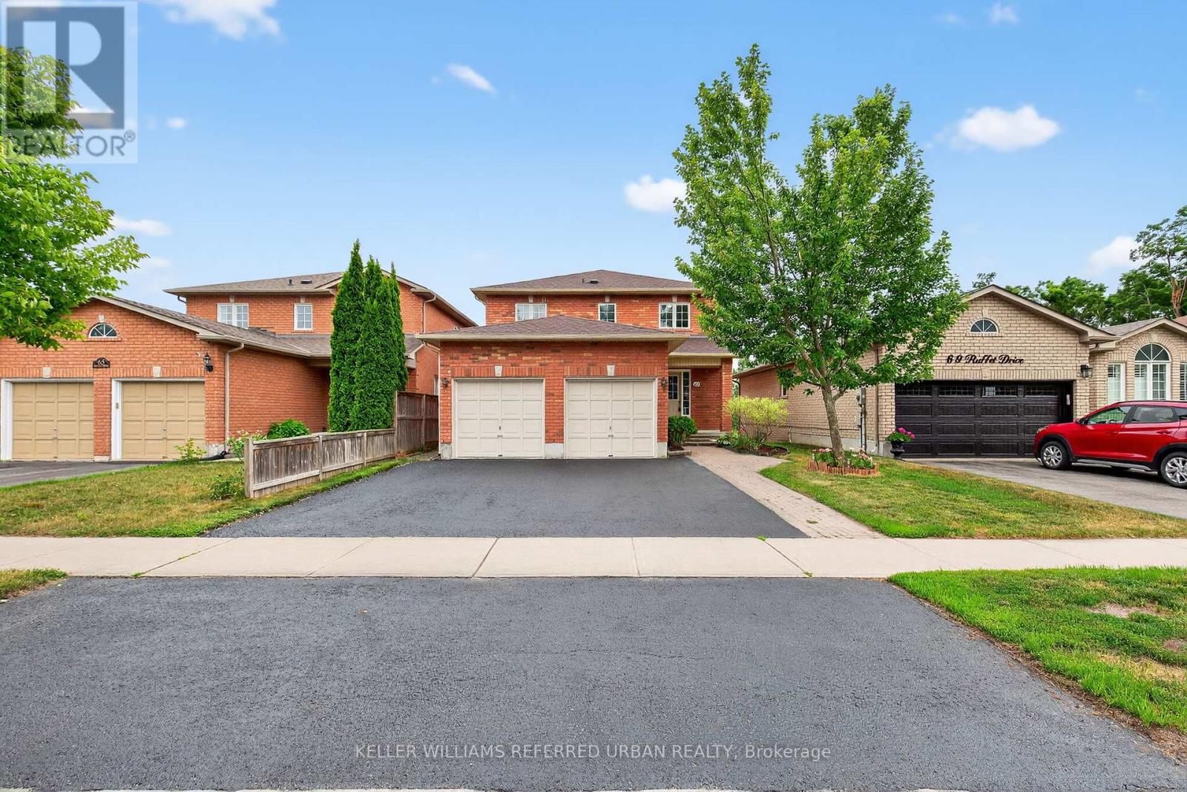41 Riverwalk Drive
Severn, Ontario
Riverside End Unit in Sought-After Riverwalk Community! Welcome to this bright and spacious townhome bungalow in the adult lifestyle community of Riverwalk, nestled in the charming Village of Coldwater. This beautifully maintained end unit offers 9-foot ceilings, an upgraded kitchen with granite countertops, extended cabinetry, elegant crown moulding throughout and stainless steel appliances. The thoughtfully designed layout features a primary suite with a walk-in closet and a 4-piece ensuite, complete with a linen closet. A generous second bedroom and additional 3-piece bathroom offer ideal space for guests or hobbies. Backs onto private green space, perfect for relaxing or bird-watching. A portion of the garage has been insulated and wired, offering extra flexibility for a workshop or storage. Low-maintenance living with a $250/month common elements fee, covering lawn care and snow removal so you can enjoy your time worry-free. Don't miss this rare opportunity to join a welcoming and quiet riverside community! (id:60365)
140 Ritchie Crescent
Springwater, Ontario
***OPEN HOUSE SAT AUG 23, 12-2 PM*** Step into this immaculate, move-in-ready home that blends comfort, style, and thoughtful upgrades throughout. Featuring 9-foot ceilings on the main floor, engineered hardwood flooring, upgraded lighting, and a neutral designer palette, this home offers both elegance and everyday functionality. The modern kitchen is a chefs dream, complete with a center island with integrated sink and dishwasher, quartz countertops, and stainless-steel Frigidaire appliances. The open-concept living space includes a custom-built entertainment center with a clever hidden drawer in the fireplace mantle, perfect for keeping remotes out of sight. The bedrooms boast custom decorative millwork, while the spacious primary suite includes a walk-in closet and a stylish 3-piece ensuite featuring a spacious glass shower, that includes a rainfall shower head. Enjoy outdoor living with a fully fenced yard, stone walkway, garden space, a deck equipped with a natural gas BBQ hookup, and a paved driveway. The full basement offers incredible potential, ideal for a future rec room, home gym, office or an in-law suite. The finished, insulated double-car garage is a standout feature, complete with gas furnace, utility sink, insulated garage doors and an epoxy floor finish, perfect for year-round use. Set on a premium lot backing onto peaceful farm fields, this home offers the tranquility of small-town living with the convenience of modern amenities. Located in the welcoming, family-friendly community of Elmvale, 140 Ritchie Crescent is ready to welcome you home. (id:60365)
401 - 111 Worsley Street
Barrie, Ontario
Welcome To Urban Lakeside Living At Lakeview Condos, Located At 111 Worsley Street In The Heart Of Barries Thriving Downtown. This Move-In Ready Spacious One Bedroom Layout With A Den Suite Is Thoughtfully Designed Throughout. It Features An Open-Concept Kitchen Equipped With Stainless Steel Appliances, Perfect For Modern Entertaining. Floor-To-Ceiling Windows Flood The Space With Natural Light, And Your Private Balcony Offers A Serene Spot For Coffee Or Evening Wine. The Versatile Den Provides Ideal Space For A Home Office, Reading Nook, Or Guest Area. This Well Maintained Condo Includes One Underground Parking Space And A Storage Locker, Along With Access To Premium Building Amenities: A Fully Equipped Gym, Rooftop Terrace With BBQ Area, Party Room, And Secure Bike Storage. Situated Just Steps From The Waterfront, Parks, Beaches, The Marina, Barrie's Vibrant Shops, Restaurants, And Art Scene, You're Also Minutes From The Barrie Farmers Market, MacLaren Art Centre, And Transit Connections. Whether You're A First-Time Buyer, Downsizer, Or Investor, This Is Lakeside Living At Its Finest. (id:60365)
142 Livingstone Street W
Barrie, Ontario
Top 5 Reasons You Will Love This Home: 1) Extensive family home complemented by a functional layout showcasing a welcoming eat-in kitchen with a seamless walkout to the picturesque backyard, a charming separate dining area perfect for gatherings, and a cozy living room that invites relaxation and comfort 2) Four generously sized bedrooms provide ample space for growing families or accommodating guests 3) Inviting fully finished basement flaunting a cozy gas fireplace and a custom-built bar, ideal for entertaining 4) Relax in your expansive backyard compete with a charming gazebo wired for a hot tub and a practical garden shed for all your storage needs, all inviting you to unwind and savour every moment in nature 5) Situated in a vibrant area brimming with convenient amenities, top-notch schools, and beautiful parks that invite outdoor adventures, this location offers the perfect blend of convenience and quality of life. 2,208 above grade sq.ft. plus a finished basement. (id:60365)
160 Letitia Street
Barrie, Ontario
Price Reduced !!! Welcome to the Prestigious Letitia Heights Community 160 Letitia Street, Barrie. This fully renovated raised-bungalow blends modern luxury with timeless design. This move-in-ready home features $150K in top to bottom brand new upgrades and expert craftsmanship throughout. Property Highlights : Garage: Double car with interior access , Bedrooms: 3+2 spacious bedrooms, perfect for families ,Ceiling Height: 8.5 ft on Basement levels Create An Airy, Open Feel . Interior Features : Wide plank flooring (carpet-free), Smooth ceilings, abundant LED pot lights thru-out, Bright open-concept living room with large window connect with Dining Room : Elegant waffle ceiling adds a sophisticated touch. Chef's Kitchen Brand-new cabinetry & stainless steel appliances, Quartz countertops, ceramic backsplash, undermount sink ,Large 24x48 tiles, central island with breakfast bar , Main Bath 4-piece with quartz vanity & LED mirror ,Finished Basement with Garage-access entry ,Two generous size bedrooms, second kitchen & laundry , Ideal for in-law suite or rental potential . Private Large backyard . Recent Upgrades : Windows (2020), Roof (2020), New electrical panel with EV charging outlet. Close to schools, parks, trails, Hwy 400, and shopping , Etc. This Ideal Family Home offers modern convenience, upscale finishes, and multi-generational living potential . All in a vibrant community. Don't miss your chance to book your private showing today! (id:60365)
8 Christine Place
Orillia, Ontario
Tucked away on a quiet dead-end street in Orillia's West Ward, this raised bungalow offers incredible potential. With 3+1 bedrooms, 2 bathrooms, and 936 square feet of well-maintained living space (above grade), its the perfect place to make your own.The partially finished basement includes an additional bedroom (nearly complete) and a second bathroom, making it ideal for expanding your living space, creating an in-law suite, or exploring the option of a legal second suite. Whether you're a first-time buyer, investor, or down sizer, this home is full of opportunity in a fantastic location close to schools, parks, highway access and amenities. ** This is a linked property.** (id:60365)
23 - 100 Laguna Parkway
Ramara, Ontario
Introducing Marine Cove Villas, Canada's Venice, Located on Lake Simcoe in Lagoon City. This Stunning Property Features a Unique 'Boatominium's Magnificent Three-Story Waterfront Condo Complete with a Lower-Level Walkout Private Deck and a Boat Slip. Step Inside this Sun-Drenched, Meticulously Maintained Three-Bedroom, Four-Bath Townhome, Which Boasts a Modern Galley Kitchen with Quartz Countertops and Sleek Laminate Flooring. Enjoy Breathtaking Western Water Views from the Spacious Large Deck. The Lower-Level Den Provides an Incredible Outlook Over the Water and The Boat Slip. Embrace Year-Round Activities such as Fishing, Boating, Swimming, Kayaking, Canoeing, Snowmobiling, Skating, and Ice Fishing. Lagoon City also Features Two Private Beaches and Scenic Trails. The Community Center Offers a Diverse Calendar of Events and Activities. Start Living Lakeside today! (id:60365)
45 Knupp Road
Barrie, Ontario
Top 5 Reasons You Will Love This Home: 1) Move in with confidence to this beautifully updated home in West Barrie, showcasing brand new flooring, trim, a stylish modern kitchen with quality finishes and appliances, and fully renovated bathrooms for a fresh, turn-key feel 2) Offering 2,291 square feet of finished living space, the thoughtful layout is ideal for family life, filled with natural light and flexible rooms perfect for relaxing, entertaining, or working from home 3) Upstairs, you'll find four tastefully updated bedrooms, including a serene primary suite complete with a walk-in closet and a private ensuite boasting spa-inspired finishes 4) Resting on a quiet street in a sought-after, family-friendly neighbourhood, you're close to parks, scenic walking trails, and everyday conveniences that make life that much easier 5) The untouched basement invites your vision, whether its a home theatre, fitness area, kids play space, or extra bedrooms, the potential to personalize is all yours. 2,291 above grade sq.ft. plus an unfinished basement. *Please note some images have been virtually staged to show the potential of the home. (id:60365)
28 Bloom Crescent
Barrie, Ontario
Spacious & Thoughtfully Updated. 4+2 Bedroom Corner Lot Home Is Located On A Quiet Crescent In The Highly Sought-After Ardagh Bluffs Community. Surrounded By Over 500 Acres Of Environmentally Protected Forest With More Than 17 Km Of Walking Trails, It Offers A Rare Blend Of Natural Beauty And Suburban Comfort. With Over 3,000 Sq/Ft Of Finished Living Space, This Home Is Perfect For Families And Is Situated In A Top-Rated School District. Recent Upgrades Include A Newer Kitchen w/Centre Island, Stainless Steel Appliances, 2 Sinks & Bar Fridge. Open Concept Floor Plan w/Gas Fireplace & Hardwood Throughout. The Home Also Features A Fully Finished Basement w/Renovated Washrooms. The Primary Retreat Is Oversized & Has Built-In Organizers In The Walk-In Closet & 5-Piece Ensuite. Additional Highlights Include A Stamped Concrete Walk way, New Oversized Front Door, Automatic Garage Door Openers, Roof '20, Furnace '18. The Fully Fenced Backyard Is Ideal For Entertaining. This Home Blends Style, Function, And Location Perfect For Growing Families Seeking Comfort And Access To Nature. Upgrades: Renovated Powder Room on Main Floor, Furnace (2018), Stamped Concrete, Fully Painted Interior, Upgraded Front Door, Gazebo in Backyard, Roof (2020), Newer Kitchen, Renovated Basement Washroom, Built-In Organizers in Walk-In Closet. Newer Washing Machine, New Dishwasher, Bar Fridge, Gas Fireplace, Automatic Garage Door Openers, Plumbed-In Central Vacuum, Stainless Steel Appliances, Fully Fenced Backyard, Hot Water Tank (Rental), Water Softener (As Is) (id:60365)
363 Birch Street
Orillia, Ontario
Prime West ward location Bungalow with very few stairs, steel roof 2 +1 Bedrooms, 2 Bathrooms, Eat in kitchen, separate Dining room main floor Family room sliding door to spacious rear deck and patio, fenced deep private backyard. Finished basement with large rec room and the second bathroom . Many recent updates included flooring and paint. Perfect for entertaining. Close to schools and downtown shopping entertainment and recreation . Separate side entrance would make the home ideal for in law potential. Original floorplan was three bedrooms, third bedroom is currently used as the main floor family room but could easily be converted back to a third bedroom (id:60365)
72 Buchanan Street
Barrie, Ontario
Welcome to this incredible home in the heart of Barrie! This bright 2+1 bed, 2 full bath bungalow offers a thoughtfully designed layout perfect for family and entertaining. Lge windows surround the open-concept living/dining room, with loads of natural light. Wood floors flow throughout the main floor, that's been freshly painted. The bright, eat-in kitchen with garden doors leads to a patio and fully fenced, bkyd ideal for entertaining and perfect for kids/pets. The main floor features 2 well-appointed bdrms, both with hardwood floors. The lge primary bdrm offers a generous w/i closet, while the 2nd bdrm is comfortably sized with a lge closet for storage. Completing this level is a spacious 5-pce bath,with separate w/i shower for added convenience. The fully finished bsmt includes a Lge Rec room with fireplace, an additional spacious bdrm. & full 4 Pce bath, with a finished utility room used for bonus space. Close to Beaches,Shopping, Parks, Schools, Hospital, College, and Hwy Access (id:60365)
67 Ruffet Drive
Barrie, Ontario
Welcome to this beautifully maintained 2-storey home located in Barries sought-after Edgehill neighbourhood, backing directly onto the serene Pringle Park. This 4+1 bedroom, 4-bathroom home offers an ideal layout for families seeking space, comfort, and flexibility.The main floor features a large, sun-filled living room with a cozy fireplace. A spacious eat-in kitchen with brand new quartz countertops, Ss Appliances, Large dining area and a walkout to a generous sized deck perfect for entertaining or relaxing overlooking Pringle Park.Upstairs, enjoy four spacious bedrooms, including a primary suite with his-and-hers closets and a private 4-piece ensuite. Three additional bedrooms and a full bath provide plenty of room for family and guests.The finished walkout basement is a standout feature, complete with its own kitchen, laundry, living area, and bedroomideal for multi-generational living or an in-law suite.Mature landscaping enhances the private backyard, while the freshly sealed driveway and double car garage add to the curb appeal. Located close to schools, parks, shopping, and Hwy 400, this home offers the best of suburban living with a touch of nature right in your backyard. (id:60365)













