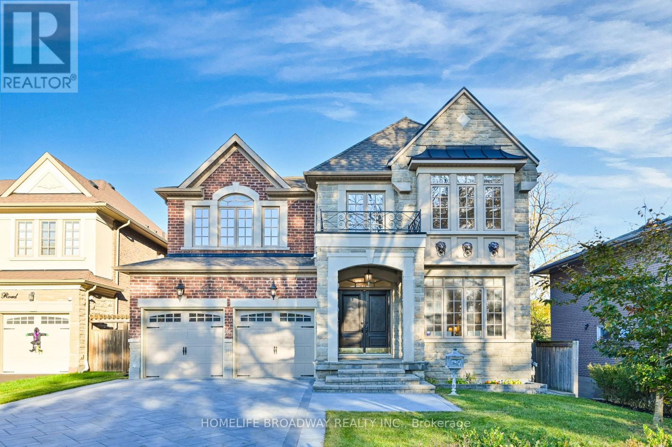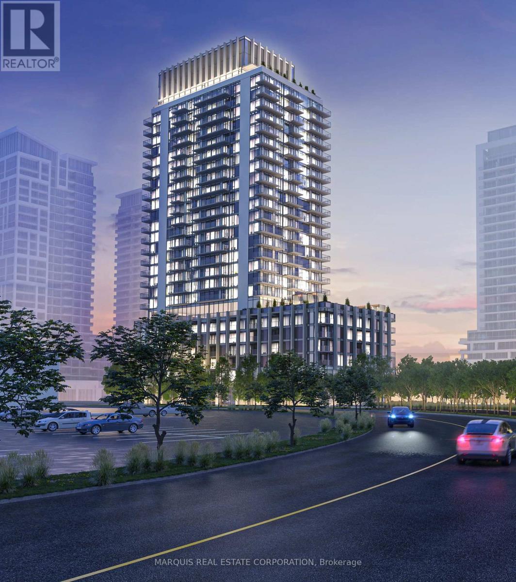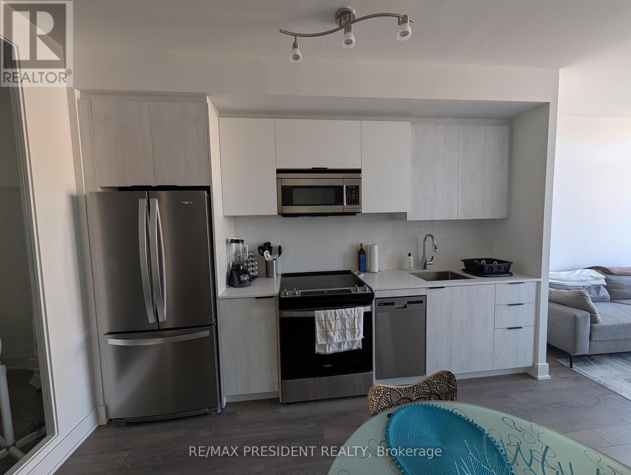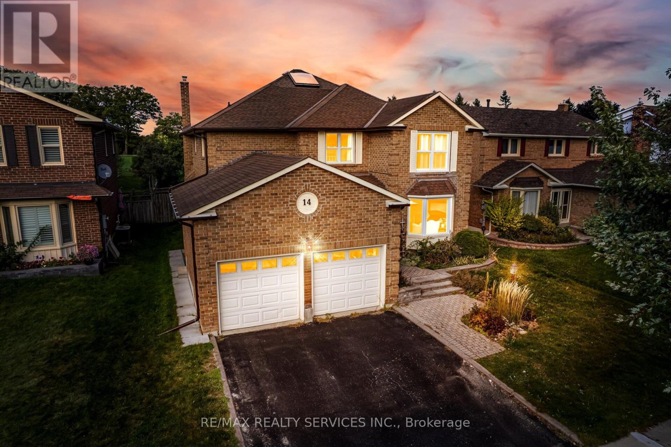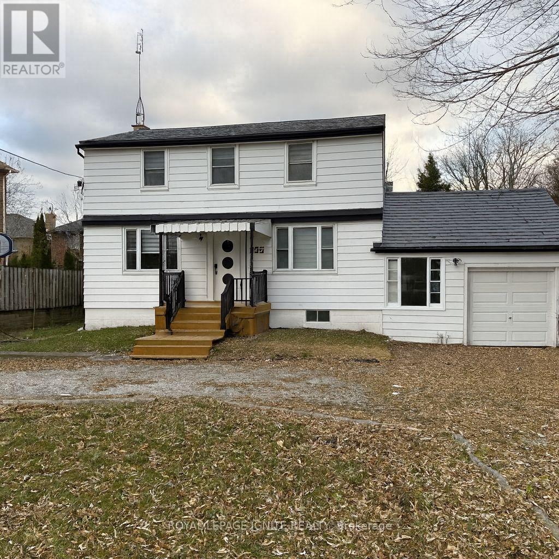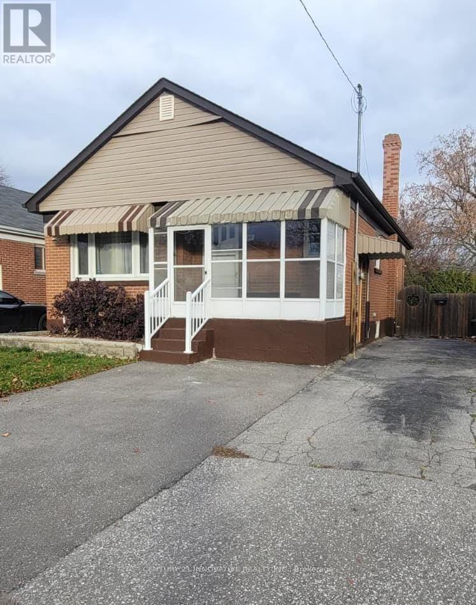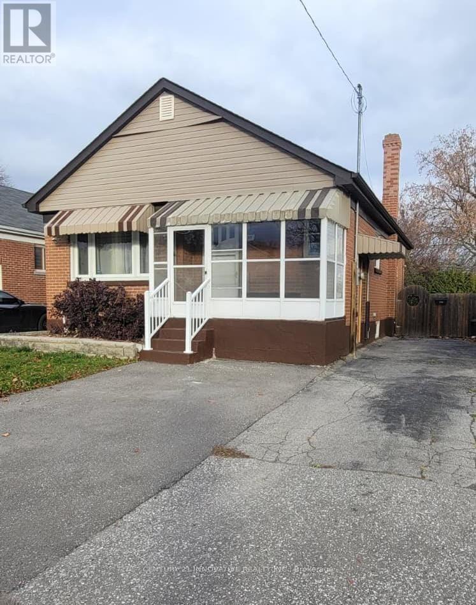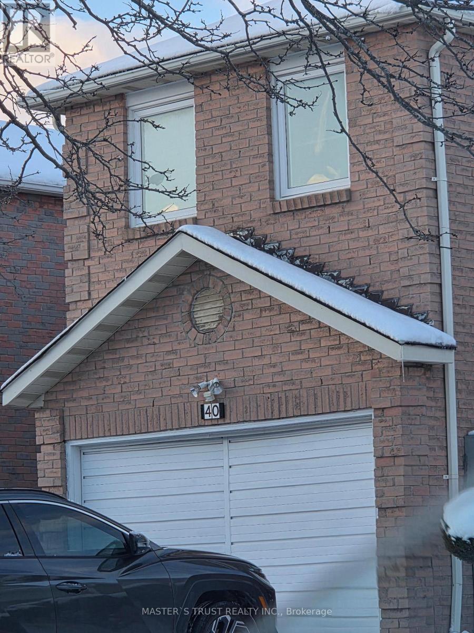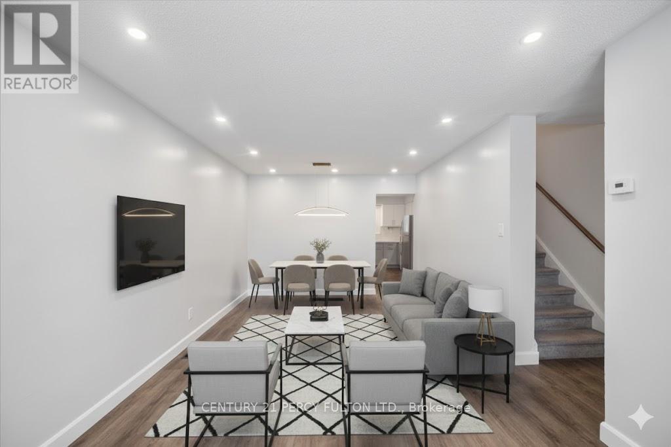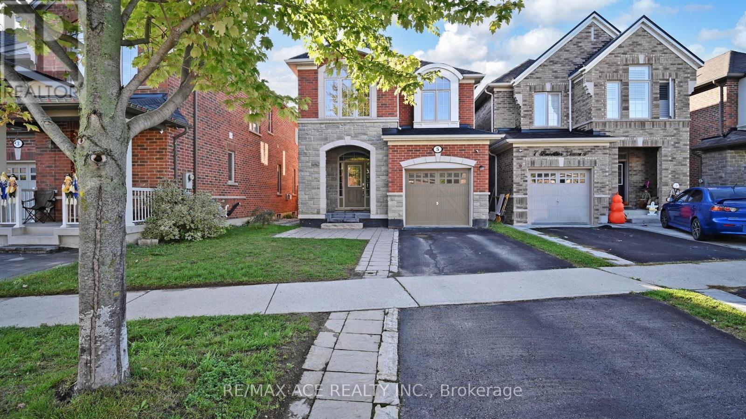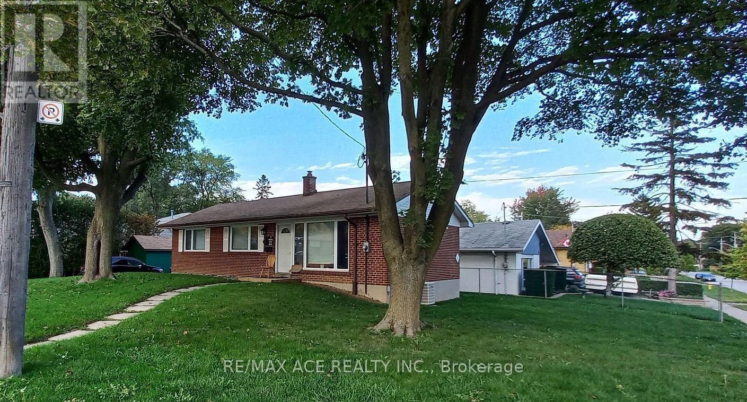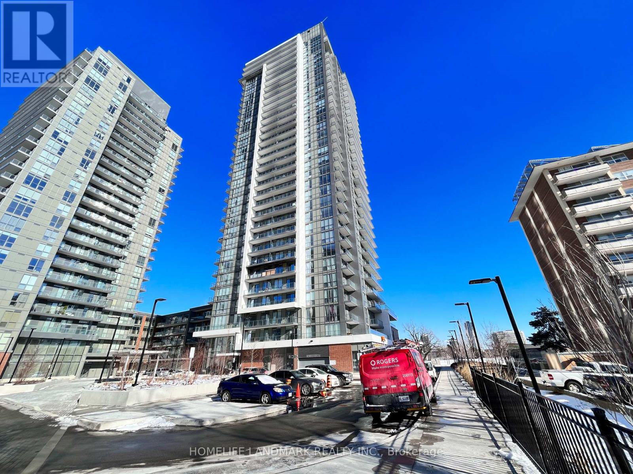55 Avenue Road
Richmond Hill, Ontario
Stunning Upgraded Home with Exceptional Features. This beautifully renovated property boasts a wealth of upgrades designed for comfort, style, and functionality: Elegant new light fixtures throughout the home Extended interlock brick driveway and matching backyard patio-perfect for entertaining Upgraded 200-amp electrical service with a spacious cold room in the basement Modern kitchen featuring granite countertops and stylish backsplash All bathrooms updated with sleek new vanity countertops Fresh ceramic tile flooring in the foyer, kitchen, and washrooms Entire home freshly painted in contemporary tones Whether you're looking to move in or showcase your renovation work. (id:60365)
2111 - 27 Korda Gate
Vaughan, Ontario
Part of a master-planned community by Greenpark Group, this high-rise is located near 8946 Jane St. Its architecture and interior design are considered refined, with modern amenities and landscapes. (id:60365)
1207 - 1350 Ellesmere Road
Toronto, Ontario
Don't Miss This New 1-Bedroom + Den Condo With Two Washrooms At Brimley Rd And Ellesmere Rd. This Spacious Unit Offers A Bright Atmosphere With Large Windows That Let In Plenty Of Natural Light. with one underground parking. The Open-Concept Kitchen Features Sleek Stainless Steel Appliances, With An Ensuite Laundry For Your Convenience. The Den Is A Versatile Space That Can Be Used As A Home Office Or Guest Room, Offering Plenty Of Flexibility. With Access To Amenities, Including A Fully Equipped Gym, Concierge Service, And Visitor Parking. Ideally Located Near Public Transit, Scarborough Town Centre, Scarborough General Hospital, And With Easy Access To The 401. (id:60365)
14 Milner Crescent
Ajax, Ontario
Premium 49 Feet Wide Lot 4 Bedrooms Double Car Garage Detached House On Quiet Crescent in Popular "South Ajax" Just Steps To Lakeside Public School, Parks & Waterfront Trails! [2786 Sq Ft] Front Entrance Offers An Elegant Circular Staircase W/Skylight. Separate Living, Dining, Family Rooms With Hardwood Flooring & Fireplace In Family Room! Many Features Include Renovated Kitchen With Walk-In Pantry, Built-In Desk & Granite Countertops* 4 Spacious Bedrooms In 2nd Floor Including Oversized Master Retreat Offers A Large Ensuite W/Soaker Tub And Separate Shower. Other Features Include A Main Floor Office, Garage Access From Laundry Room, 2 Gas Fireplaces, Finished Basement Offers A Rec Room With Wet Bar, B/I Bookcases, As Well As An Additional Hobby Room. Easy Access To 401 & Go Train (id:60365)
187 Twyn Rivers Drive
Pickering, Ontario
4+2 Bed Home In Prestigious Rougemount! Nestled Amidst Nature's Beauty And Serene Surroundings, This Spacious 4+2 Bedroom, 4 Bath Home Sits On An Oversized Lot, Perfect For Families Looking For Comfort And Room To Grow. Plenty Of Living Space, And Peaceful Outdoor Areas. Steps To Rouge Valley Trails, Top Schools, And Just Minutes To Hwy 401. A Rare Rental Opportunity In A Highly Sought-After Neighbourhood! Available Immediately! Garage Not Included With Lease For Tenant Use. (id:60365)
249 Highland Avenue
Oshawa, Ontario
Bright & spacious 3 + 2 bedroom bungalow available for lease. The main floor features three bedrooms, a living room, an open-concept kitchen, and a four-piece bathroom. The basement features two bedrooms, a family room, and a three-piece bathroom. Located on a tree-lined street close to Highway 401, schools, parks, Costco, FreshCo, banks, and restaurants. Includes three parking spaces and access to a fenced backyard for outdoor use. (id:60365)
1 - 249 Highland Avenue
Oshawa, Ontario
Main-floor 3-bedroom apartment available for lease. The unit features three bedrooms, a living room, an open-concept kitchen, a four-piece bathroom, and in-unit laundry facilities. Located on a tree-lined street close to Highway 401, schools, parks, Costco, FreshCo, banks, and restaurants. Includes two parking spaces and access to a fenced backyard for outdoor use. (id:60365)
40 Whitley Castle Crescent W
Toronto, Ontario
Whole 2nd , Fl,Woodsidesqmall,Grocery,Restaurants,Shortdistance To Ttc,Communitycenter,Library,Highschool,,Aaa Tenants,Pay Utilities,Gas,Hydro ,Water Tank rental,Sewage chg,Garbage Deposal,None smoke and pets. .Does Not Warrant Retrofit Kitchen,1 outside Driveway parking,Snow Removal And Grasscut. (id:60365)
279 Vancouver Crescent
Oshawa, Ontario
Welcome to 279 Vancouver Crescent-a well-maintained semi-detached home in Oshawa's desirable Vanier community. This 3-bedroom, 2-bath property is perfect for first-time buyers, young families, or investors seeking a move-in-ready home in a prime location. Step inside to a bright and inviting main floor featuring new vinyl flooring in the living room and an eat-in kitchen with new quartz countertops and a walk-out to the deck and private backyard. Upstairs, you'll find three spacious bedrooms offering comfort and flexibility for any lifestyle. This home has been thoughtfully updated with major improvements already completed, including the A/C, roof, and gutters with leaf guard replaced in June 2023, as well as a furnace updated in 2018. Located just steps from the Oshawa Centre, the Civic Recreation Complex, shops, restaurants, and transit, this home delivers unmatched convenience. Commuters will appreciate quick access to Highway 401 and 407 and the nearby GO Station. Families and students will benefit from the close proximity to Trent University Durham, Durham College, great schools, parks, and countless amenities. This family-friendly neighbourhood offers endless possibilities-don't miss your chance to call 279 Vancouver Crescent home! (id:60365)
5 Beverton Crescent
Ajax, Ontario
Immaculate!!! Rare Find!!! Show Stopper!!! Finally Has Arrived. A Total 2,769 Sq Ft Of Living Space Absolutely Stunning Open Concept All Brick And Stone Detached Home Built By Prestigious Marshall Home In Northwest Ajax. This Cardinal Model Offers Platinum Upgrades, Granite Counters, Upgraded Appliances, Pot Lights Throughout, 9 Ft Ceiling On Main Floor And Tray Ceiling In Master Bedroom. The Loft On The 2nd Level Is Perfect For Your Home Office. This Home Is Equipped With Surround Sound Home Theatre Wiring On Main Level And 5 Data Jacks Throughout. Easy Access From Garage Entry Door To House For Added Convenience. Legal Permit Approved Separate Side Entrance To Basement. Fully Finished Basement With 2 Bedrooms, Living/Dining/Rec Area And A 3 Pc Washroom. Pot Lights Thru Out Basement. Conveniently Located Around Shopping Centers, Public Transit, Not To Mention Its Proximity To Schools (Rosemary Brown Public School - approx. 400 metres from house within walking distance). One off Ajax's Most Family Oriented Neighborhoods! Right Next To Dollarama, Gas Station, Bank, Fitness Center, Restaurants, Grocery, Golf Courses & The List Goes On And On...All Within Moments Away. One Just Cannot Ask For A More Better & Convenient Location Than This (id:60365)
Bsmt - 2 Botany Hill Road
Toronto, Ontario
Newly Renovated, 2-Bedroom Basement In Scarborough. Ideal For Small Family, Bachelor, Student. Seconds To TTC Bus Stop, Schools, Doctors Clinic, Convenience Store, Parks And Restaurants, 5 Min. Drive To Cedar Brae Mall, Less Than 10 Min To Scarborough Town Centre & 401. Close To U Of T Scarborough Campus And Centennial College. (id:60365)
412 - 32 Forest Manor Road
Toronto, Ontario
Unobstructed East View 2-Bedroom Condo with a private balcony. Soaring 9-foot ceilings and an open-concept living area are enhanced by floor-to-ceiling windows, flooding the space with natural light. Exceptionally convenient location-just minutes' walk to TTC Sheppard Subway Station, CF Fairview Mall, FreshCo, public library, and cinema. Steps to parks with quick access to Hwy 404. Outstanding amenities include an indoor swimming pool, hot tub, sauna, fully equipped gym, yoga studio, and theatre room. (id:60365)

