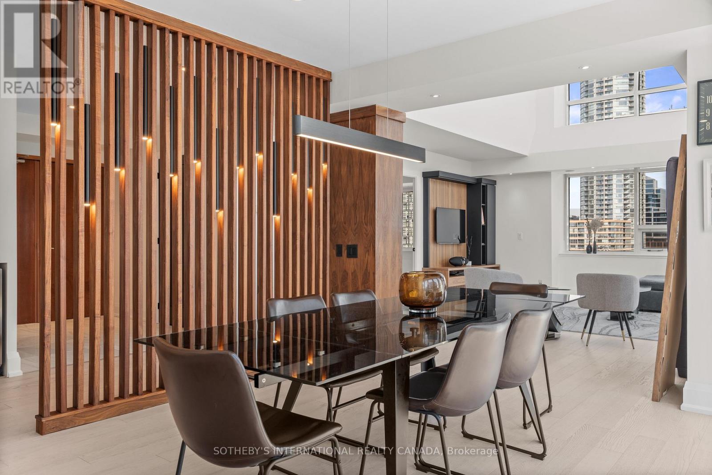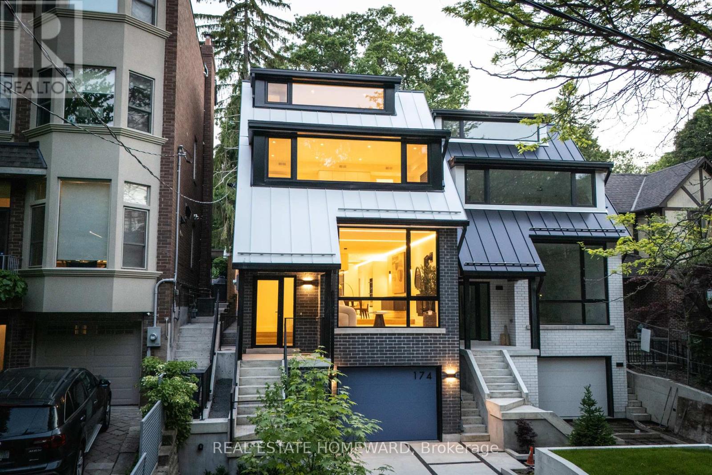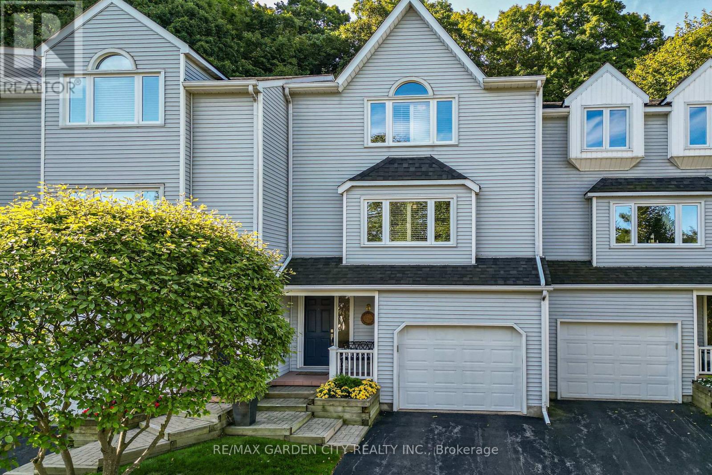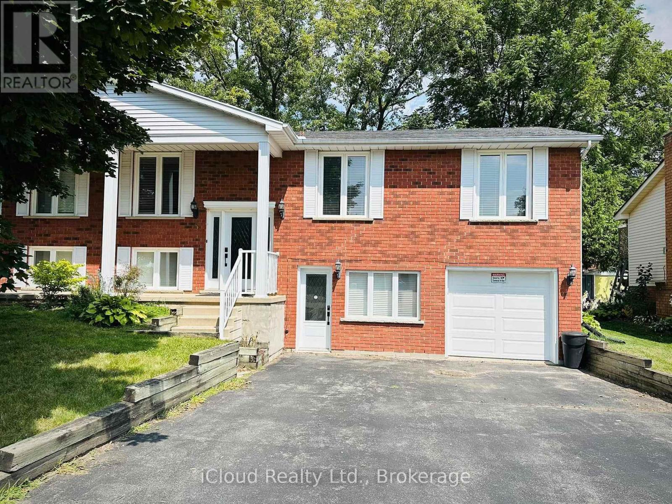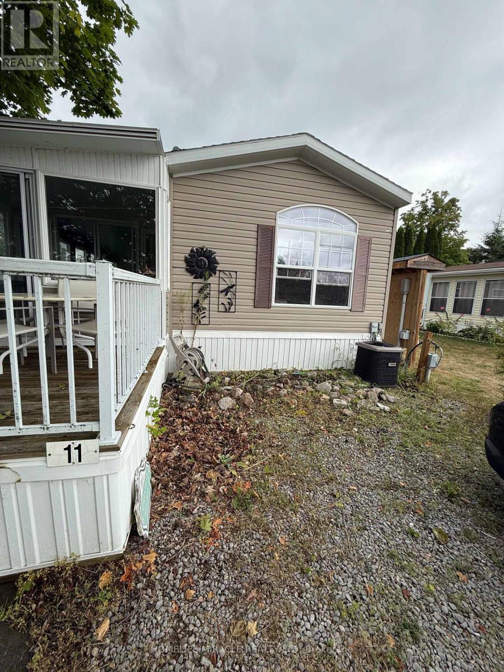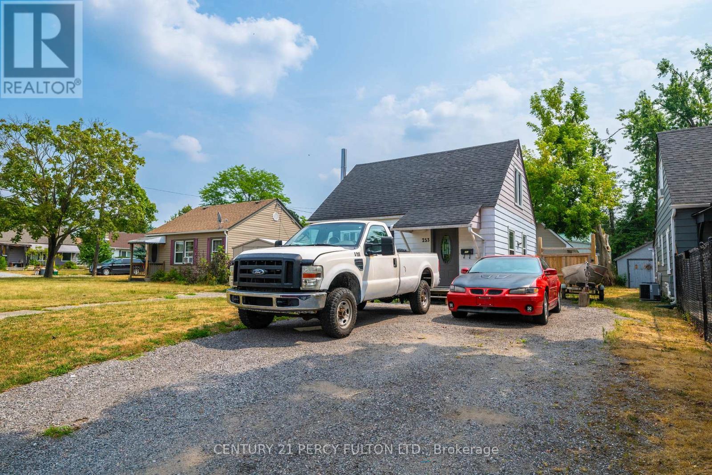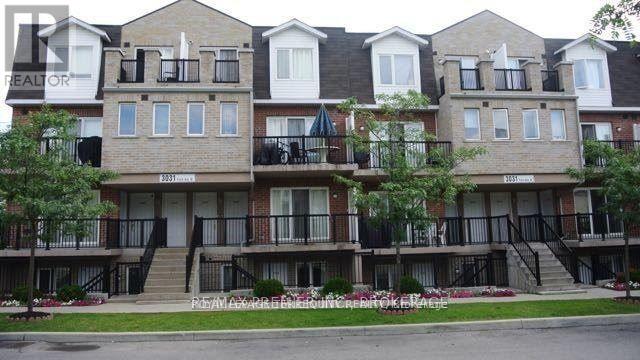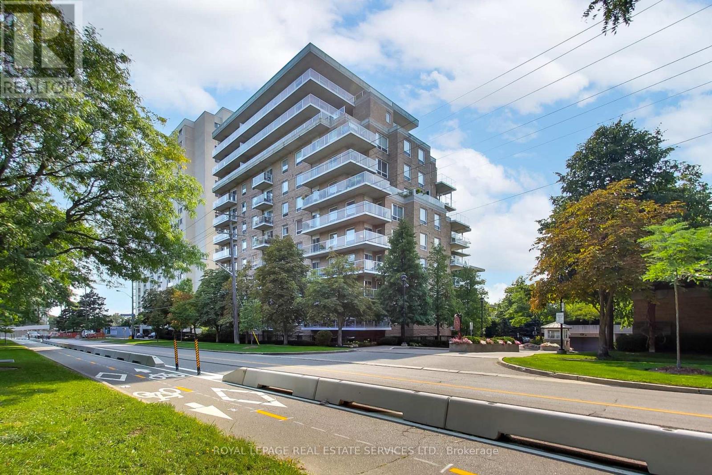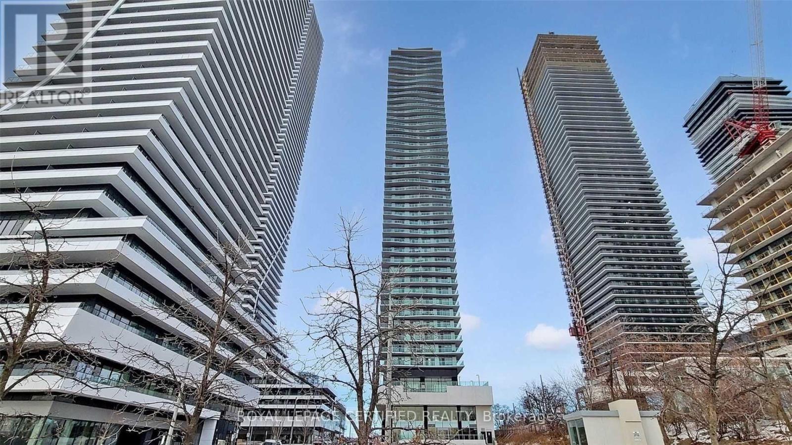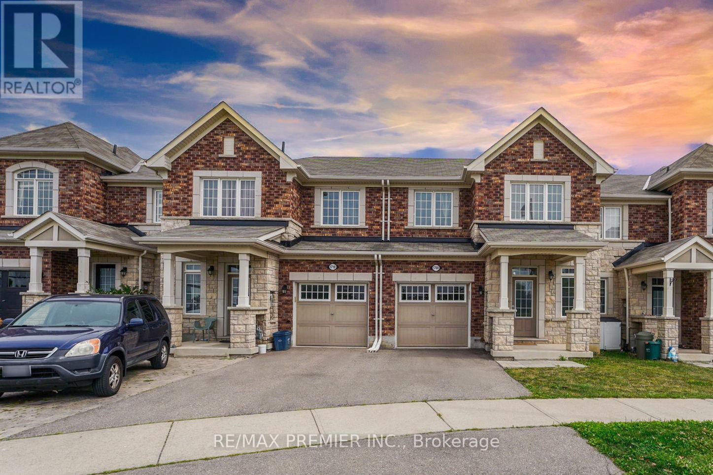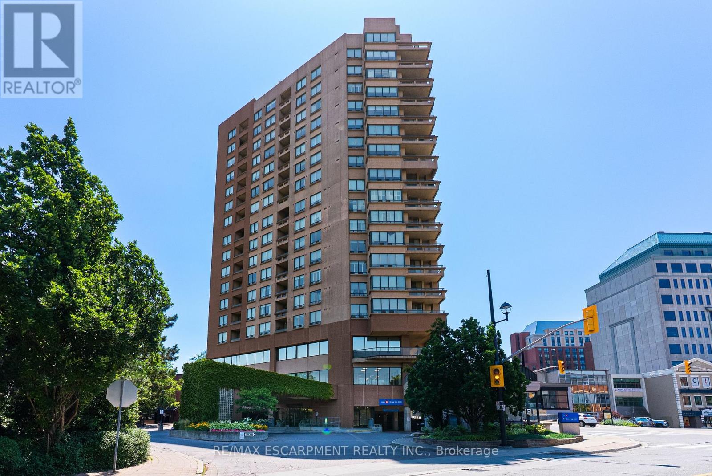Ph 1005w - 500 Queens Quay
Toronto, Ontario
Welcome to this luxurious Fully Furnished Two-level Penthouse Corner Suite, An Exceptional 3-bedrooms, 3.5-bathroom Residence and one of the True Jewels of Queens Quay. With soaring 18-foot ceilings in the living room, dramatic floor-to-ceiling windows, and southern and eastern exposures, this home offers breathtaking views of both Lake Ontario and the Toronto skyline. The open-concept design is enhanced by a gas fireplace, built-in speakers, and an abundance of natural light, creating a warm yet sophisticated atmosphere.The gourmet kitchen features a stainless steel gas stove, fridge, dishwasher, and premium finishes, while spa-inspired bathrooms include airflow whirlpool tubs for ultimate relaxation. Each of the three spacious bedrooms boasts its own ensuite bathroom, with the private primary suite enjoying panoramic water and city vistas. For convenience, the suite is equipped with a washer/dryer and comes fully furnished for immediate enjoyment.Additional highlights include two premium parking spots, generous living and entertaining spaces, and a seamless blend of modern luxury with everyday comfort. Ideally located, this residence places you just steps from the Scotiabank arena , Rogers Centre, Union Station, public transit, world-class restaurants, boutique shopping, and Starbucks right at your door. Offering the perfect balance of elegance, comfort, and lifestyle, this penthouse represents a rare opportunity to live in one of Torontos most sought-after waterfront addresses. (id:60365)
174 Kenilworth Avenue
Toronto, Ontario
The Beach's Most Breathtaking New Build! Crafted By A Meticulous Builder That Approaches Each Project With An Obsessive Eye For Detail And An Unwavering Commitment To Quality Craftsmanship. The Exterior Showcases The Builder's Distinctive Vision Through Impressive Abet Laminati Accents Imported From Italy. Floor-to-Ceiling European Windows Flood The Open-Concept Space W/ Natural Light. The Stunning Olympic Kitchen Features Lit Cabinetry, JennAir Appliances, Falmec Range Hood & Brushed Cabo Quartz Countertops. A Striking Ortal European Fireplace Anchors The Living Area, Complemented By LED Strip Lighting. The Primary Suite Offers A Spa-inspired Ensuite W/ Heated Floors, Freestanding Tub, Curbless Shower W/ Flush Mount Rain Head, Double Vanity & Walk-in Closet. Four Additional Bedrooms Include Thoughtful Built-ins, W/ Select Rooms Featuring Balcony Access & Skylights. Premium Appointments Include: Wall-hung Toilets, Solid Core Doors W/ European Hardware, Steel Stair Railings, Olympic Built-in Storage Systems, Dual Laundry Facilities W/ Sink, Engineered White Oak Flooring Finished On-Site, Flush-Mount LED Pot Lights, 200-amp Service, Custom-Designed Shed W/ Metal Siding, Imported European Windows, 10-foot Garage Door & Fully Landscaped. The Property Is Beautifully Accented W/ Abet Laminati Double-Sided Laminate Fencing, Cedar Fencing, Galvanized Steel Eaves & Exterior Lighting. Two HVAC Systems With 3 Zones Ensures Optimal Comfort. No Detail Overlooked In This Sleek Designed Home W/ Clean Lines, Expansive European Windows & Well Thought Out Finishes. Ideally Situated Just Steps From Queen Streets Vibrant shops, Restaurants & The Boardwalk. Brand New Home With Tarion Warranty! (id:60365)
8 - 177 Main Street W
Grimsby, Ontario
Immaculate townhome condo in the heart of Grimsby! Nestled in a quiet, well-kept complex with stunning escarpment views, this spacious unit offers low-maintenance living just minutes from downtown shops, restaurants, parks, and Lake Ontario. The bright main floor features an open living/dining area with extra height ceilings, a natural gas fireplace and large windows. Sliding doors lead to the private interlock patio surrounded by beautifully maintained perennial gardens perfect for entertaining or relaxing outdoors. A retractable awning supplies the shade when needed. The modern eat-in kitchen boasts plenty of storage in the ample cabinetry, stainless steel appliances, generous counter space and is a wonderful place to enjoy a casual meal. Upstairs, you'll find two spacious bedrooms with excellent closet space, plus a well-appointed full bath with seperate shower. The primary bedroom benefits from ensuite privilege, a natural gas fireplace and stunning views of the escarpment. The second bedroom features a vaulted ceiling and California style blinds. The finished lower level offers a versatile bonus room (currently in use as a bedroom), home office, or fitness space, with additional storage and laundry. Enjoy the convenience of an attached single garage with inside entry and driveway parking, with visitor parking available in the complex. This well-managed condo community is ideal for first-time buyers, downsizers, or investors seeking a move-in-ready opportunity in a desirable location. Just moments to the QEW, schools, wineries, and the scenic Bruce Trail, this home blends comfort, convenience, and lifestyle. Extras: Low condo fees, private outdoor space, updated flooring, central vac & automatic garage door opener. (id:60365)
Upper - 5 Ilona Court
Brantford, Ontario
Discover this charming ground floor unit available for lease in a quiet, family-friendly neighbourhood, featuring two spacious bedrooms filled with natural light, a beautifully designed bathroom, and the convenience of in-unit laundry. The modern kitchen boasts stainless steel appliances and sleek countertops, complemented by elegant lighting fixtures throughout that enhance the home's contemporary appeal. Enjoy your own private garage for secure parking and a fully fenced backyard perfect for relaxing or entertaining. Hydro is separately metered, while water and gas are shared. Dont miss this opportunityschedule your viewing today!Great location for easy access to shopping, hospital, highway, schools and much more (id:60365)
11 Grandview Drive
Peterborough, Ontario
Welcome to this stunning modular home in the Shady Acres Resort area on Rice Lake in Peterborough. You can call it home and enjoy cottage-like living. This 2005 Champion Titan model home features spacious living with solid bottom, enclosed Sunroom and Florida room, lots of huge windows allowing ample sunlight and an unobstructed view of the lake. It also comprises of one bedroom, one washroom, open concept kitchen, dining, and living room, open front and back porch and side deck and a garden shed/workshop for all your tools and toys. Roof and Skirt were upgraded in 2024. Shady Acres community offers gated security entrance, two swimming pools, inground trampoline, kids programs. The season is from May to October, fees are $5,277.10. *2025 park fees have been paid.* That lovely retreat can hold 3 pull out sofas and a queen size bed that can accommodate up to eight (8) adults very cmfortably. The master bedroom has aluxurious queen size bed. The spacious living room has a queen-sized pull-outcouch, the massive Florida room offers two additional pull-out couches. All the furniture, appliances, TV's, and kitchen start-up (utensils, pots, pans) are included. This property has everything you need to host all your family and friends. It's time to start making those memories that will last a lifetime. (id:60365)
253 Princess Elizabeth Crescent
Kawartha Lakes, Ontario
Whether Your Downsizing Or Just Starting Out This House Will Suit Your Needs. Open Concept Living, Dining and Kitchen. Sliding Door Off, Dining Room To Large Deck, Main Floor Laundry. (id:60365)
1024 - 3041 Finch Avenue W
Toronto, Ontario
Bright & Spacious Townhouse in Harmony Village! Welcome to this well-maintained 2-bedroom + den, 2-bathroom townhouse located in a quiet, family-friendly complex in Harmony Village. This open-concept home offers a functional layout, perfect for families, first-time buyers, or investors. Enjoy two separate walk-outs to a private backyard and private front yard, ideal for outdoor relaxing or entertaining. The den offers flexible use as a home office, guest room, or potential third bedroom. Features include stainless steel appliances, ensuite laundry, and a generously sized primary bedroom with a walk-in closet and semi-ensuite 4-piece bathroom. Conveniently located close to TTC, shopping, schools, and parks, with low maintenance fees and a welcoming community atmosphere. A must-see come take a look and make it yours! (id:60365)
706 - 350 Mill Road
Toronto, Ontario
Welcome to Chestnut Place, a prestigious boutique residence backing onto Etobicoke Creek and ravine trails. This elegant 2-bed, 2-bath suite features 9 ft ceilings, a spacious eat-in kitchen, and an open-concept living/dining area with walk-out to a south-facing balcony offering tranquil treed views. The primary retreat boasts a walk-in closet and spa-like ensuite with soaker tub and separate shower. Meticulously maintained with wood floors, crown moulding, custom closets, Hunter Douglas window coverings, and Moen fixtures. Nothing to do but move in- beautifully furnished with all furnishings negotiable if desired. Parking & locker included. Incredible community with resort-style amenities including indoor pool, gym, saunas, party & games rooms, hobby room, 2 guest suites, outdoor BBQ/terrace, visitor parking, on-site management & superintendent. Pet-friendly, Bell Fibe ready, non-smoking building. Steps to parks, trails, schools, hospitals, and shopping including Sherway Gardens. Quick access to Hwy 427/401, Centennial Park, golf courses, and Etobicoke Olympium. (id:60365)
102 - 5150 Winston Churchill Boulevard
Mississauga, Ontario
Love Condo Living But Hate The Elevator Wait? Look No Further Than This Beautiful, Updated, 2 Bed 2 Bath, Ground Floor Unit spanning 979 Sqft Inside. Enjoy Your Porch In This Quiet, Low-Rise Building, In The Highly Revered Churchill Meadows Area, Close To Top Schools, Community Centres, Library, Mall, Grocery, & Ridgeway Restaurant Hub. Parking & Water Included. (id:60365)
2407 - 33 Shore Breeze Drive
Toronto, Ontario
Meticulously Kept 1 Bedroom, 1 Bath, 1 Underground Parking, 1 Locker Unit Overlooking Lake On 24th Floor of The Prestigious Jade Waterfront Condos Is for Lease. Lots Of Upgrades Including additional built-in Closet in Bedroom and Foyer, Pot lights, Vinyl flooring. SS appliances, Floor to Ceiling Windows. Great Amenities Including Gym, Swimming Pool, Hot Tub, Media Rm, Steam Room, Theatre Room, Games Room, Bbq Stations, Yoga Studio, Carwash, Dog wash, Golf Simulator, Guest Suites, Plenty of Visitors Parking, Bike Storage, 24Hr Concierge, Party Room. Steps To Waterfront Trails, TTC, Shops, Restaurants, Highways (id:60365)
1708 Copeland Circle
Milton, Ontario
Nestled in Milton's well-established Clarke community, 1708 Copeland Circle is a thoughtfully designed 2-storey, freehold townhouse offering over 1,540 sq. ft. of living space. Featuring three spacious bedrooms, three bathrooms, central air conditioning, and a practical upper-floor laundry, this home is both very functional and comfortable for any sized family. With a full, unfinished basement complete with a 3-piece rough-in ideal for future expansion, a private backyard perfect for gatherings, and driveway plus attached garage that's good for a total parking of two cars -- it cleverly outshines many newer, 3-storey vertical townhouse models on space and value. Built in 2014, this fairly new home avoids big-ticket maintenance costs and benefits from excellent commuter convenience -- just minutes from Highways 401 and 407 -- making it a smart and lasting choice for homeowners that need to commute to neighbouring major GTA cities! (id:60365)
409 - 1 Belvedere Court
Brampton, Ontario
Walk-out to the rooftop terrace - ideal for relaxation & fun summer nights entertaining family & friends! Spacious primary bedroom features a larger closet. Versatile den w/spacious closet & double entrance doors is super ideal layout, perfect for working from home or hosting guests. Do you like to cook? You'll appreciate the tall kitchen cupboards & euro design. This bright & trendy 1+1 bedroom unit has been freshly painted, newly sanded herringbone floors, excellent amenities. Low cost monthly fees & all located in downtown Brampton. Steps to Gage park, GO station, YMCA, Rose Theatre, Restos & Cafes! (id:60365)

