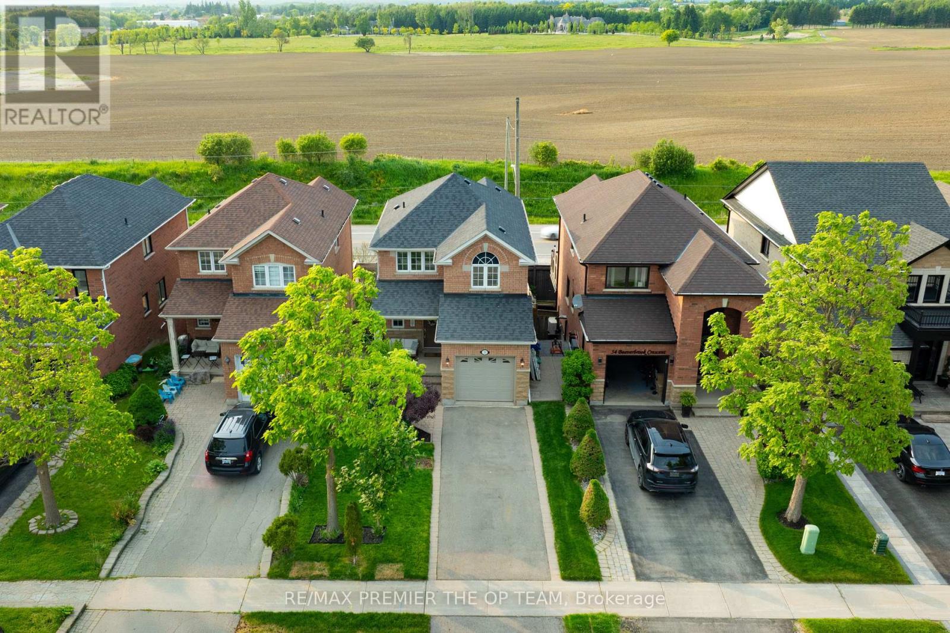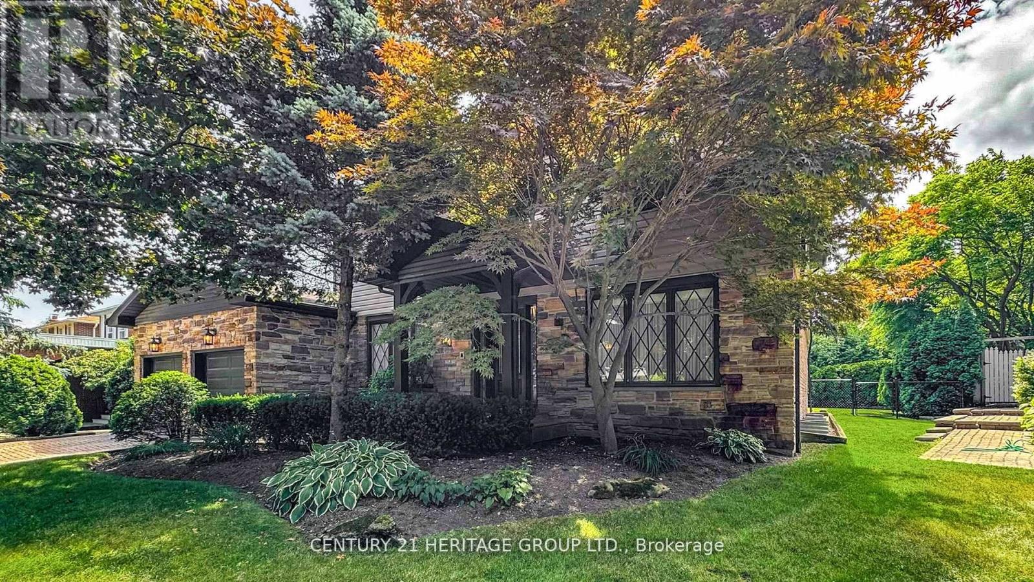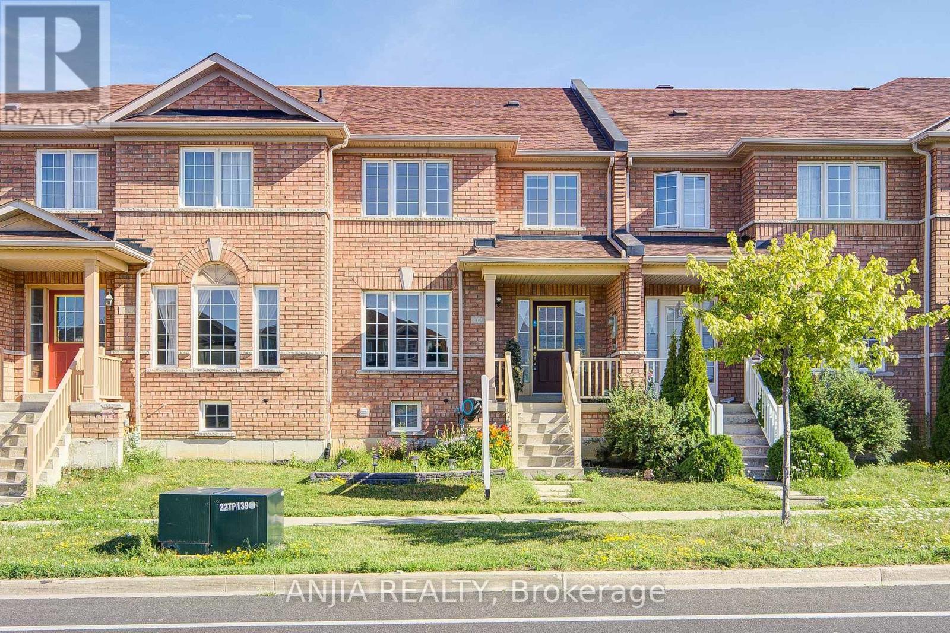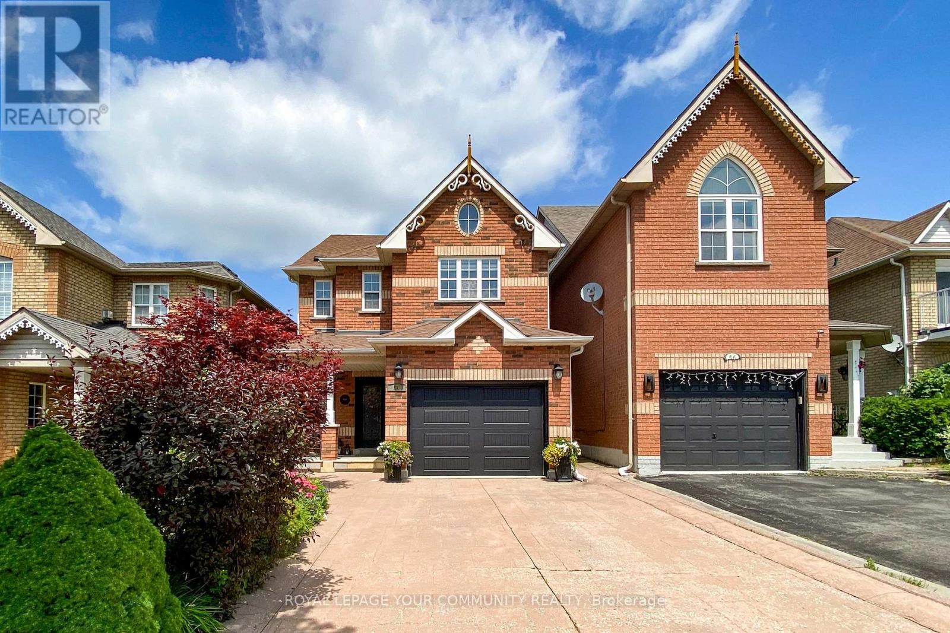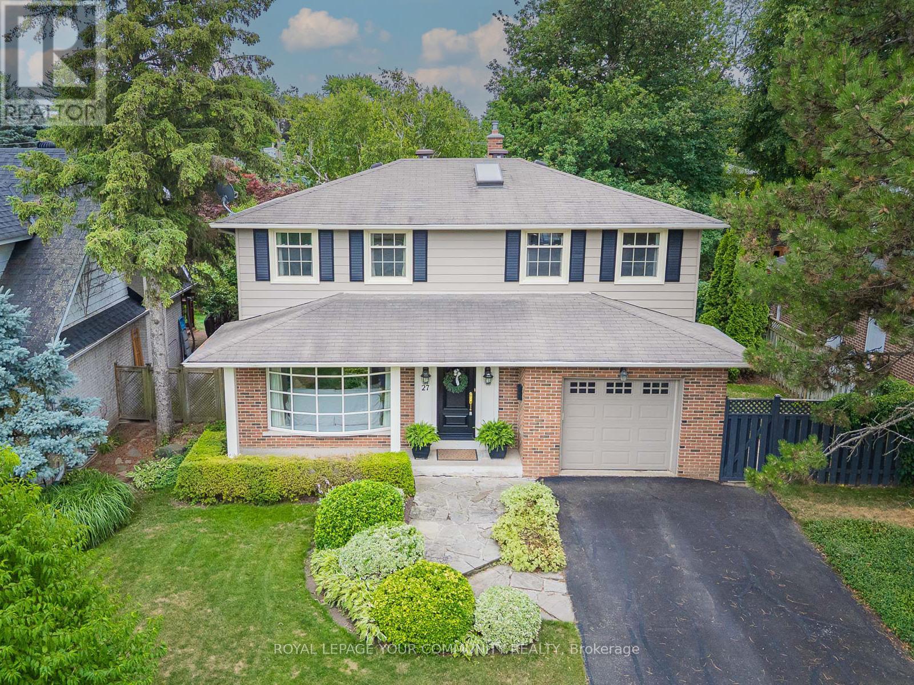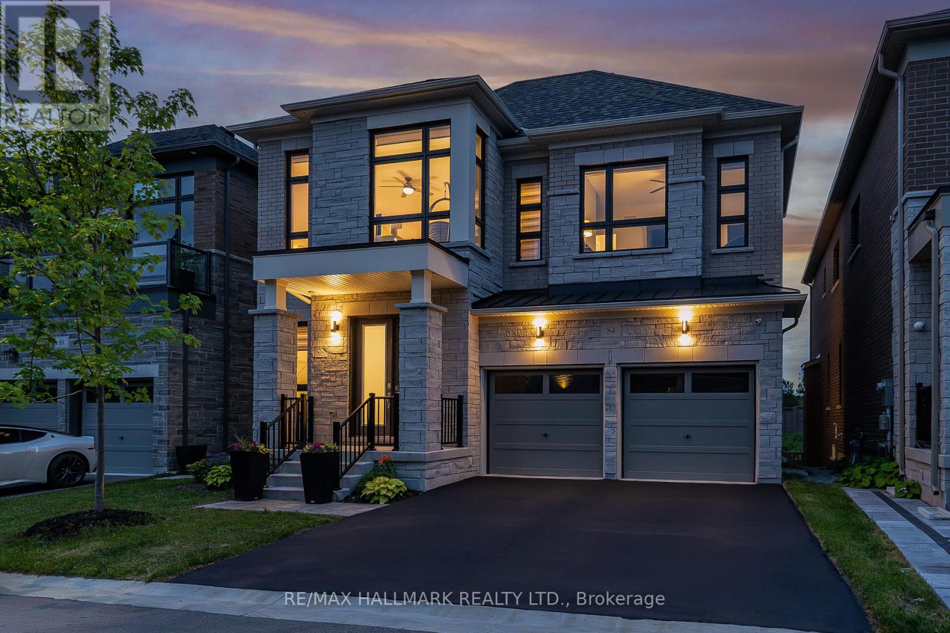50 Beaverbrook Crescent
Vaughan, Ontario
Situated in Vaughans highly sought-after Maple community, this 3+1 bedroom, 3 bathroom homebuilt in 2002 offers timeless design and modern convenience in a peaceful, family-friendly setting. Located in a quiet Rural Maple pocket, it backs onto an open field ,providing privacy and tranquil views year-round. A bright, open-to-ceiling foyer welcomes you into a spacious layout featuring oak stairs with spindles, 800 series doors and trims, and stained hardwood floors throughout. The kitchen is finished with 18x18 ceramic tiles and walks out to a private deck ideal for morning coffee or entertaining with scenic surroundings. Pot lights add a warm, ambient touch across the main living spaces.The finished walk-out basement includes an additional bedroom, large rec space, 3-piece bath with pedestal sink and separate shower, laundry area, and cold cellar (cantina) with direct garage access from the main floor for added convenience.Enjoy close proximity to everything that makes Maple a top choice for families, including a library, parks, recreation centre, schools, places of worship, and public transit. A rare opportunity to own a well-maintained home on a premium lot with nature at your doorstep. (id:60365)
25 Juno Crescent
Georgina, Ontario
Welcome to 25 Juno Cres! Nestled in the highly sought-after 55+ adult living community of Sutton By the Lake, this warm and charming 3-bedroom, 2-bathroom bungalow offers the perfect blend of comfort, convenience, and community, all on a large lot that backs onto tranquil green space, providing peace, privacy and picturesque views right from your backyard! Step inside and discover a meticulously maintained home with significant recent upgrades. The ensuite bathroom received a complete overhaul in 2024, now featuring a modern vanity & stand-up shower for accessibility and style. Practical updates include a newer washer and dryer (2024),a newer water softener (2023), and a recently upgraded heat pump and air handler (2024), ensuring efficient year-round heating and cooling. This property goes above and beyond with an exceptional list of extras/inclusions to make your move effortless. Included are: a mini kitchen freezer, a virtually-new snow blower (used once!), a new/handy power washer, a mounted TV in the living room, all patio/deck furniture and accessories, all available garage tools/ladders, and a convenient space heater! Need more? Most furniture is negotiable, offering you the flexibility to move right in or customize the space to your taste! Sutton By the Lake provides a vibrant and engaging adult living experience, boasting a strong sense of community and an abundance of amenities including: an outdoor pool, game nights and plenty of events to attend. Nearby amenities include golf courses, parks, churches, and easy access to Lake Simcoe's waterfront. Your opportunity to be a part of this wonderful community awaits! (id:60365)
54 Vitlor Drive
Richmond Hill, Ontario
Situated on a premium ravine lot in one of Richmond Hills most prestigious communities, this exceptional residence offers the perfect balance of refined living and serene natural beauty. completely renovated main floor, where elegance meets functionality. The heart of the home is a chef-inspired kitchen, designed with top-tier finishes and appliances, complete with a walkout to an expansive deck overlooking the ravine ideal for entertaining or peaceful morning coffee.4 generously sized bedrooms, perfect for growing families or hosting guests in comfort. Stunning loft for use as a man cave or home office. The finished lower level, offering a private gym, spacious recreation room, and ample space for relaxation. From the luxurious upgrades to the unparalleled ravine setting, every detail has been carefully curated to offer exceptional value and timeless appeal. This is not just a home its a lifestyle. (id:60365)
3500 Crescent Harbour Road
Innisfil, Ontario
Welcome to your dream retreat! Nestled in one of Innisfils most prestigious neighborhoods, this custom-built estate home offers over 7,000 sq ft of finished living space on a 2 acres lot. Designed for comfort, entertaining, and multi-generational living, this home is surrounded by nature and just steps from the lake.Top 5 Reasons You'll Fall in Love:1. Spacious & Versatile Living: The main floor boasts 5 generously sized bedrooms and 3 bathrooms, including a grand living room with vaulted ceilings and walk-out to a private patio. The chefs kitchen features high-end appliances, an oversized island with breakfast bar, and a massive pantry.The fully finished basement includes 3 large bedrooms, 2 recreational rooms, large windows, and ample storage perfect for guests or extended family. Oversized 3-car garage, ideal for boats, trucks, and all your outdoor toys.2. Bonus Loft (2025): Brand-new, self-contained 800+ sf, offers a private entrance, lake view, kitchen, luxury 3-pc bath, & engineered floors. An ideal Airbnb suite, in-law suite, or income opportunity! 3. Outdoor Paradise: Enjoy resort-style living with two spacious decks, a 15-person custom wood-burning sauna, fire pit, kids playground, interlocked outdoor dining area, and endless green space to create your dream backyard oasis. Parking for 10+ cars on the extended driveway. 4. Unbeatable Location: Situated among multi-million-dollar homes, this exclusive street offers shoreline views and walking access to Mapleview Park and a private beach. Minutes from Innisfil Beach Boat Launch & Lake Simcoe. 5. True Pride of Ownership: This home has been meticulously maintained and upgraded in 2025, including: Brand-new loft with full amenities, Fully finished basement, New generator, Custom sauna 2024 & more! 10 min to Friday Harbour Resort, 14 mins to Alcona, 10 mins to Barrie, and 15 mins to Hwy 400, making this location ideal for weekend escapes or full-time luxury living.Don't miss this opportunity to own this home. (id:60365)
333 Thomas Phillips Drive
Aurora, Ontario
Welcome to the prestigious Aurora community. Stunning 5+1 bedroom, 4.5 bathroom home offering 4,500 sf luxurious livingspace. Nestled on apremium ravine lot in a beautiful natural greenbelt area, it boasts $100K in upgrades. Featured high-end finishes andprofessional interior designthroughout. As you enter, greeted by a grand foyer and high ceiling, a hallmark of the elegance that continuesthroughout. Entire house boastsrich, solid hardwood flooring. Kitchen is a chefs dream with its open-plan layout, premium cabinetry withunder cabinet accent lightingbeautifully highlights the backsplash in the kitchen, matching with high-end s/s appliances. Extra-large windowsdesignated breakfast areaoverlook ravine. Formal dining room is a statement of luxury setting the scene for refined dinners. Living roomopens to a balcony that providestranquil views of the surrounding trees. Professional custom made organizers walk in closets and mudroomenhancing the sense of space.Offices on Main Floor, 4 bedrooms on second floor includes Master suite with luxurious ensuite 5-piecesbathroom and HIS & HER custom buildclosets. Second ensuite bedroom boasts a custom-built walk-in closet, while the third and fourthbedrooms share a convenient Jack and Jillbathroom. It is a perfect setting for any growing and big family. Basement apartment is ideal forentertaining, featuring a separate entranceleading to the sidewalk, a spacious bedroom, a full kitchen, and a complete bathroom with arelaxing two-person sauna, shower, and bathtub.The interlocking design ensures a seamless flow from the front yard to the sidewalk andbackyard, inviting exploration and enjoyment at everyturn. Situated near top-ranking schools with convenient school bus access, this locationis just a two-minute drive from plazas, the LCBO, theBeer Store, Real Canadian Superstore, T&T, restaurants, banks, and beautiful parks, witheasy access to Highway 404 in just few minutes. (id:60365)
9 Boundary Boulevard
Whitchurch-Stouffville, Ontario
Step into sleek and modern with this 2-Storey, 3-bed, 3-bath townhome in the heart of Stouffville. The main floor shows off the open concept floorplan with a large window to let in all the natural light. The kitchen is perfect for entertaining friends, and includes stainlesssteel appliances. The entertaining flows into the backyard through the breakfast room. The primary bedroom includes an ensuite, and walk-in closet. Both other bedrooms also boast gorgeous picture windows. This beautiful townhome is located steps from multiple grocery stores, coffee shops, fast-food drive-thru's and sit-down restaurants! Schools available at close proximity. (id:60365)
582 Duclos Point Road
Georgina, Ontario
Location! Direct Waterfront In A Luxury Area Of Duclos Point Peninsula With Breathtaking Sunsets View And Retaining Wall At The Beach. Spacious 4 Bedrooms + 4 Bathrooms House (2,723 Sq Ft) With Unique Layout. Open Concept Family/Dining Rooms With Wood Burning Fireplace And Picturesque Views Of Lake, Sunken Living Room And Office With Walk-Out To The Deck And Waterfront, Primary Bedroom With Large Ensuite, Rec Room In The Basement, 2 Car Garage. Steps To The Duclos Point Private Community 8 Acre Park Featuring Tennis/Pickleball Courts, Volleyball, And Playgrounds. Only 1 Hour Drive To Toronto. Live And Enjoy Here Year Round, Or Escape From The City Hustle In Summer. Duclos Point CommunityMembers Fees Are $300 Per Year That CoversUsage And Maintenance Of Community Amenities: Park, Tennis Court, Pickle Ball, Gazebo, Playground & Summer Events. (id:60365)
280 Henderson Avenue
Markham, Ontario
Welcome to 280 Henderson Avenue, a stunning, fully renovated residence set in Pomona Mills, one of the area's most desirable and established neighborhoods. Thoughtfully redesigned within the past five years, this carpet-free home offers a rare opportunity to own a move-in-ready property where every detail has been carefully curated for comfort, style, and practicality. From the moment you arrive, the home impresses with its timeless curb appeal and manicured landscaping. Inside, you're welcomed by expansive, light-filled living spaces that flow seamlessly from one room to the next. The layout is ideal for both everyday living and entertaining, tasteful finishes, and a natural warmth throughout. At the heart of the home is a beautifully appointed modern kitchen designed for both form and function. Outfitted with stainless steel appliances, ample counter space, and sleek custom cabinetry, it's the perfect setting for preparing meals, hosting guests, or simply gathering with family and friends. Whether you are cooking a quick weekday dinner or entertaining a crowd, this space delivers both sophistication and ease. The home offers four generously sized bedrooms and four stylishly updated bathrooms, providing ample space for families of all sizes or those needing flexible rooms for home offices or guest accommodations. Outside, the property truly shines. A private backyard retreat awaits, anchored by a heated inground pool surrounded by mature greenery and a thoughtfully landscaped setting. Whether you're enjoying quiet mornings poolside or hosting lively gatherings under the stars, this outdoor space is designed to be enjoyed through every season. Location is a key highlight, situated in a peaceful, tree-lined community, the home offers proximity to top-rated schools, beautiful parks, walking trails, and an array of local amenities. (id:60365)
706 Castlemore Avenue
Markham, Ontario
Located In The Sought-After Wismer Community, This Detached Double Garage, 3+1 Bedroom Freehold Townhome Offers A Bright, Functional Layout. Enjoy A Prime Location Near Top Schools, Parks, Transit, And Community Amenities.The Main Floor Features Open-Concept Living And Dining With Laminate Flooring, A Upgraded Kitchen With Quartz Counters, Ceramic Backsplash, And Stainless Steel Appliances, Plus A Cozy Family Room With Walk-Out To Yard.Upstairs Includes A Spacious Primary Bedroom With 4-Pc Ensuite, Two Additional Bedrooms, And Updated Bathrooms Throughout. The Fully Finished Basement (2020) Adds A Versatile Rec Room, 2-Pc Bath, And Laundry (Washer 2023, Dryer 2021).Other Highlights: Roof (2020), Furnace (2020), AC (2024), Smooth Ceilings With Pot Lights, And Crown Molding. A Stylish, Move-In Ready Home In A Family-Friendly Neighbourhood. (id:60365)
54 English Oak Drive
Richmond Hill, Ontario
Absolutely Stunning, Upgraded and Well Maintained Detached house in Most Desirable Neighborhood In Oak Ridges Lake Wilcox, Richmond Hill. This Gem Features Practical Layout with 9 Ft Ceiling on Main Floor, A Dramatic Two-Story Family Room with Large Windows Offering Exceptional Natural Light, An Open Concept Dining Room, A Spacious, Bright, Modern Kitchen with Family Size Breakfast Eat-in Area, Walking onto a Large Deck Great for Family Gatherings. Upgrades include Electric Light Fixtures and Pot Lights (2025), Paint (2024-25), Garage Door (2023), Bathrooms (2021). The Professionally Finished Basement includes a Spacious Recreation Room, and a Full Bathroom Perfect for Guests, Entertainment, Indoor Gym or Leisure. Very Close to Great Schools, Oak Ridge Community Centre & Pool, Lake Wilcox, Skatepark, Water Park, Oak Ridges Corridor Conservation Reserve, Bond Lake and Trails. Only A Few Minutes Drive to Yonge St, 404, Go Train, Shopping, etc. (id:60365)
27 Wild Cherry Lane
Markham, Ontario
Nestled on one of Royal Orchard's most coveted streets, this beautifully renovated and sun filled 3+1 bedroom, (*originally 4 br), 3 bath family home perfectly blends timeless elegance with modern function. The spacious main floor features gracious principal rooms with large windows, rich hardwood flooring and a chef's dream kitchen equipped with high end appliances, a massive quartz island, tons of cupboard space and sliding doors to a south facing deck- perfect for seamless indoor - outdoor living. A fantastic layout to host your guests or manage everyday living! The upper level boasts a skylight, 3 generous bedrooms each with oversized windows, oodles of closet space including a primary suite with rare 5 piece spa-inspired ensuite bath and two large closets. The rest of the family will love getting ready in the stunning main bath showcasing heated floors, free standing tub, glass shower, private toilet area & abundant storage for a growing family. Retreat to the finished lower level to find a versatile, large rec room with a sound insulated ceiling (ideal for movie or game night!), hardwood floor & a potential 4th bedroom or office area, spacious utility room with designated laundry area, built-in workbench and storage shelves. Step outside to enjoy a beautifully landscaped south facing backyard with mature trees, low maintenance perrenial gardens and a massive wood deck that spans the width of the house! Offering both a tranquil escape & a perfect spot to entertain your family & friends, the fully fenced yard also offers privacy and safe play for children & pets. Convenient location! Close to top rated elementary & secondary schools, parks, nature trails, shopping, transit (including approved Royal Orchard subway stop!) & the iconic Heintzman House! Minutes to 3 Golf Courses, Highways 407 & 404, Go Station & active community centre! Truly a showstopping beauty that is well maintained, move- in ready & located in the best neighbourhood! (id:60365)
84 Pine Hill Crescent
Aurora, Ontario
3 Year new, 3,150sqft home with over $140,000 in builder upgrades, a fully walk-out basement, no neighbours to the back and sitting on a generous 42 x 111 ft lot in the Aurora Estates!! Incredible layout with an oversized kitchen and wide family room that walks-out directly to an almost $40,000 composite deck that spans the width of the house with complete privacy ideal with entertaining and comfort. Every room showcases premium finishes and meticulous attention to detail. Grand double-door entry, complete with a large cloakroom for added convenience. The main floor boasts soaring 10 ft ceilings, creating an airy and open atmosphere. The gourmet kitchen is a chef's dream, featuring premium cabinets, a stylish backsplash, quartz counters, a central island, and built-in appliances. The butler's pantry connects the dining room to the kitchen and includes upper and lower cabinets with under-cabinet lighting, adding both functionality and style. Pot lights throughout the main floor, upgraded hardwood floors and an elegant staircase that enhances the home's overall appeal. Upstairs, the luxury continues with high ceilings and four very spacious bedrooms, each with an ensuite. The expansive primary bedroom spans the entire width of the home, offering a serene retreat with His & Her walk-in closets and a luxurious 5-piece ensuite bathroom adorned with upgraded finishes. Step outside to a brand-new 27 x 14 ft composite deck with glass railings, offering open green views of the westerly sunset and the ultimate in outdoor living with no rear neighbours. The walk-out basement features 9 ft ceilings and large windows, adding to the spacious feel and natural light. This versatile space is perfect for a future in-law suite or additional living area. Throughout the home, you'll find tastefully upgraded accent walls, added touches of elegance. Tracks nearby are used by Go and pass quick with minimal sound. They stop passing by early evening. (id:60365)

