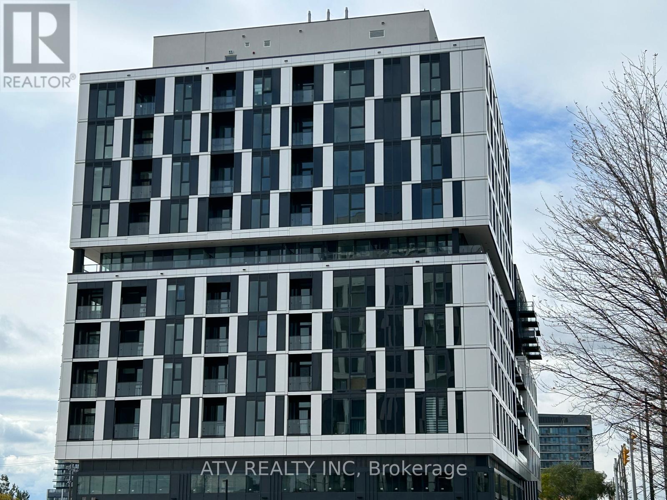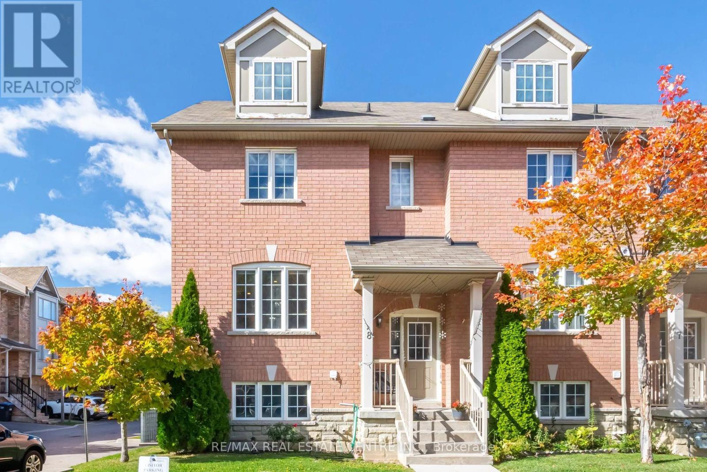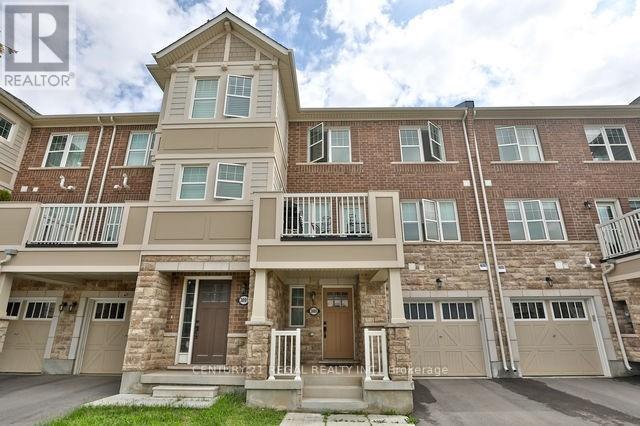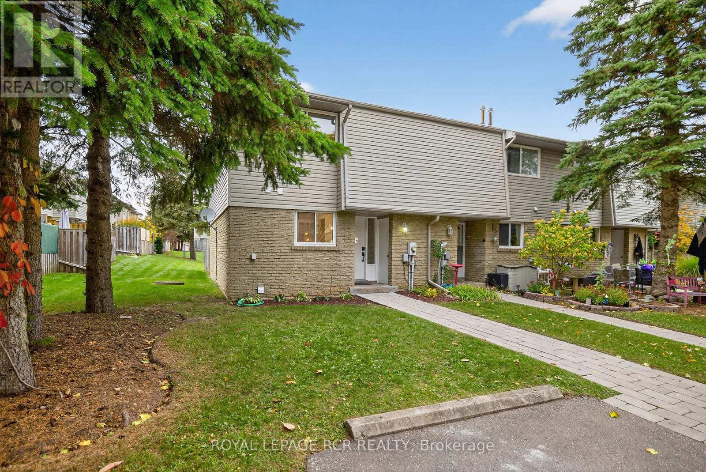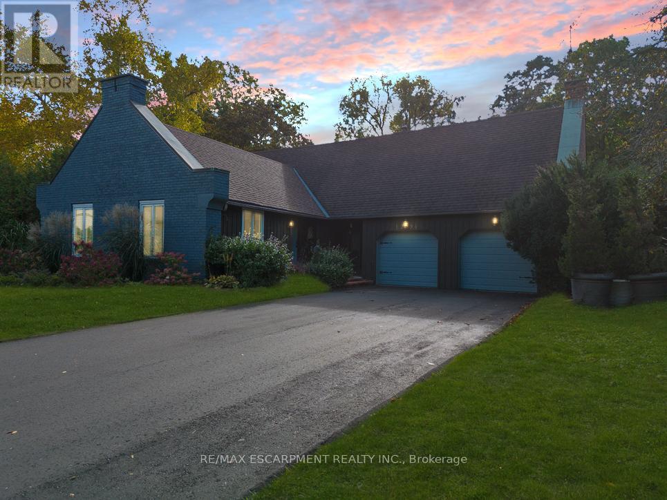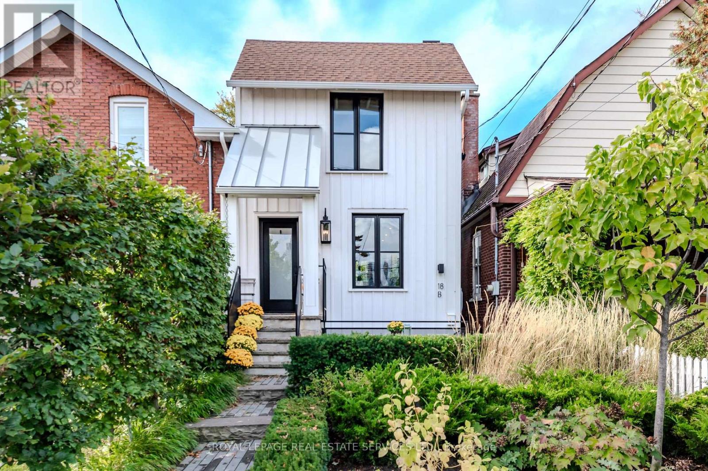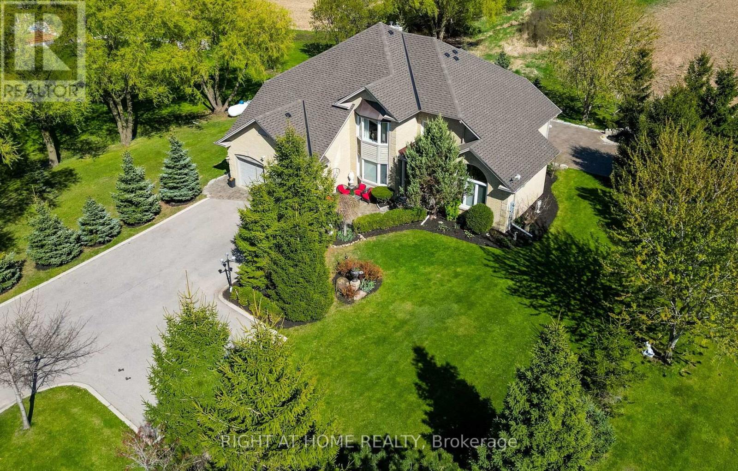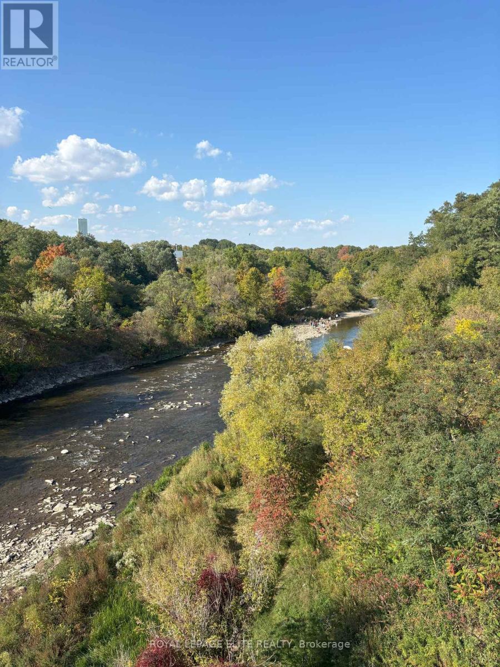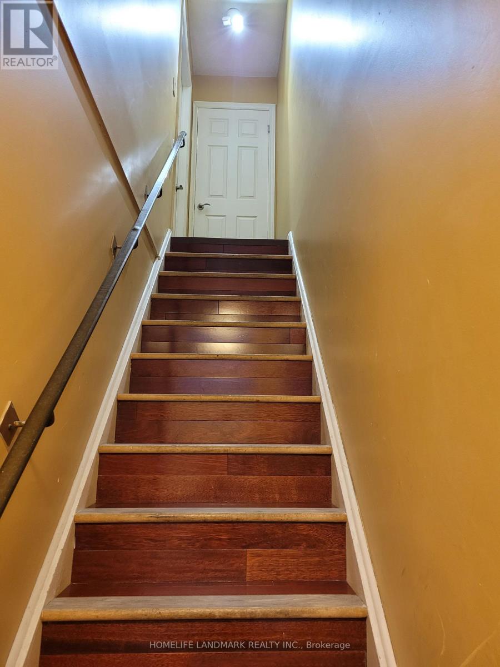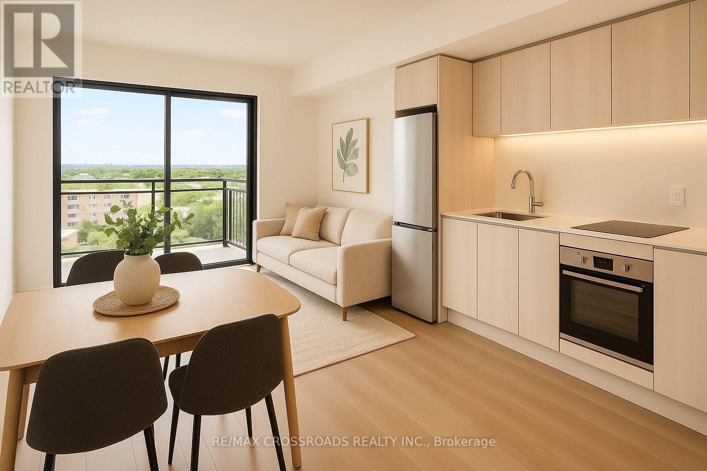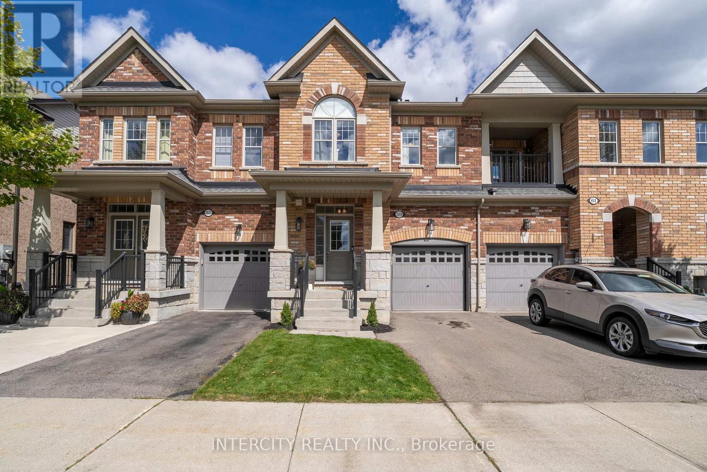417 - 1007 The Queensway
Toronto, Ontario
Great Neighbourhood close to everything: entertainment, highway. This unit boasts high ceilings, plenty of natural light, and a balcony in a brand-new luxury building. Gym, yoga studio, dog wash station, and social media lounge will be completed in early 2026. This area is one of the most popular areas in Etobicoke's - close to shopping, restaurants, parks, and transit. (id:60365)
08 - 2360 Britannia Road
Mississauga, Ontario
Corner Executive Townhouse in Streetsville, Britannia Woods Trail, 3 bedroom End Unit, 3 Parking Spaces, Open Concept Living Room, Dining Room, Large kitchen, Granite Top, W/O From family room to Huge Deck, Hardwood Floors, AAA Location. Steps to Village of Streetsville. Close to Erin Mills, Credit Valley Hospital, Community Centre, Excellent Schools, Hwy 403 & Public Transit. (id:60365)
3089 Harbell Gate
Oakville, Ontario
Townhome on a quiet street in North Oakville's sought after Preserve Community. The open concept design features a modernized kitchen with stainless steel appliances, and granite countertops with breakfast bar overlooking spacious living/dining room, walk-out to large deck. Upper level has 2 bedrooms, including the master suite with a walk-in closet, and semi ensuite privileges to the 4-piece main bath. The laundry room on the main level offers ample storage space with convenient inside access from the single car garage. Enjoy easy access to an abundance of amenities, schools, parks, trails, restaurants, HWY's, public transit and more! (id:60365)
46 - 9 Orange Mill Court
Orangeville, Ontario
Welcome to this beautifully updated 3 bedroom + main floor den, 2 bathroom, end unit condo townhouse. This home offers the perfect blend of style, space, and location. Freshly painted throughout with laminate flooring on every level, this home is designed for low-maintenance living. The brand-new kitchen is the highlight, featuring modern finishes and a pass through to the dining room. The main floor includes a bright living/dining area with a walk-out to a private fenced yard and patio, perfect for relaxing outdoors. A convenient main floor den provides flexibility as a home office with its own convenient 3 pce bathroom. Upstairs, you'll find three spacious bedrooms, the primary bedroom being exceptionally spacious and a full 4 pce bathroom. The partially finished basement offers additional living space for a theatre room or play room for the kids. There's also a good amount of storage space and a convenient laundry area with front load washer and dryer and laundry tub. Situated in a highly walkable neighbourhood, you're just steps from downtown Orangeville, local shops, restaurants, the movie theatre, banks, and everyday essentials including grocery stores and Walmart. Enjoy Saturday morning strolls to the farmers market (year round). Tucked at the end of the street you will find ample visitor parking and a playground for the kids! This home is ideal for first-time buyers, families, investors, or anyone seeking a low-maintenance lifestyle in a prime location. (id:60365)
1294 Gatehouse Drive
Mississauga, Ontario
Privacy & exclusivity await in this beautifully renovated family home, located steps away from Lake Ontario & Rattray Marsh Conservation Area! Surrounded by soaring treelines & lush gardens, this secluded home is nestled on a tranquil cul-de-sac & showcases modern luxuries balanced with traditional comforts. Offering nearly 4,500 square feet of livable space, enjoy endless views of the natural surroundings through picturesque windows. The completely remastered main level highlights bright & airy principle rooms featuring vaulted ceilings, timbering beam accents & wood burning fireplaces. The breathtaking bespoke kitchen is fully equipped with built-in JennAir appliances, spacious breakfast area & walk-out access to the oversized sundeck overlooking the backyard. The primary bedroom offers beautiful b/i closets with a spa inspired 5pc ensuite. Remaining bedrooms present large closets & private 3pc ensuites. Convenient upper level laundry room with custom built-in storage. L (id:60365)
18 Milton Street
Toronto, Ontario
THIS WILL KNOCK YOUR SOCKS OFF!! STUNNING AND SENSATIONAL FULLY RENOVATED GEM...right out of the pages of Architectural Digest! Absolutely perfect condo alternative PLUS income, PLUS a private drive, PLUS a landscaped private garden, PLUS laneway housing potential, PLUS a 7 minute walk to the GO Train, TTC at the bottom of the street in a vibrant South Etobicoke neighbourhood. Two units with two super sassy kitchens featuring quartz counters, stainless steel appliances and stunning cabinetry. Sumptuous spa-like bathrooms with heated floors (yes-even in the shower!) and private ensuite laundry in both units. A private driveway off Melrose Street provides direct access and offers strong development upside - with full Garden Suite potential - up to 1,291 square feet! Located mere minutes to transit, local eateries, San Remo Bakery, waterfront trails and the lake...downtown-bound commuters are literally steps away. NOT TO BE MISSED!! (id:60365)
13250 Tenth Side Road
Halton Hills, Ontario
Exceptionally Valued Home with a Picture-Perfect Show-Stopping Curb Appeal => Stunningly Upgraded and in Mint Move-in Condition => Home Sits on a Private .41 Acre Lot offering a Perfect Blend of Space & Seclusion => Family Size Kitchen with Granite Counters, Stainless Steel Appliances & Tumbled Marble Backsplash => Walkout from Breakfast Area to an Oversized Deck with a Hot Tub (in an "As is" Condition) => Formal Dining with Cathedral Ceiling => Hardwood Floors, Upgraded Baseboards & Crown Moulding => Interior & Exterior Pot Lights => Main Floor Office with French Doors => Professionally Fully Finished Basement with a Rec Room, Custom Built Wet Bar/Kit, 5th bedroom & 3 Piece Bathroom Perfect as an IN - LAW SUITE or for a growing Family => A Serene Private Backyard featuring an Oversized Deck that Flows into an Elegant Interlock Seating Area, Complete with an Inviting Firepit and a Tranquil Pond => Extended Double Driveway with Ample Space for Ten Cars - Designed for Multi-Vehicle Family & Guest Parking => Perfectly situated Just Minutes Away from the Premium Outlet Mall Offering Convenient Access to a Wide Array of Retail Shops => Exceptionally Valued Home Showcasing True pride of Ownership ! (id:60365)
1631 Eglinton Avenue W
Mississauga, Ontario
VERY RARE PRIVATE LAND OPPORTUNITY OVERLOOKING THE CREDIT RIVER!! You can hear the river running from your backyard !! It is like having a summer cottage in the city ! How many ravine lots protected by a Green Belt next to hiking trails, fishing and protected lands, are currently available overlooking the Credit River in Mississauga?? The potential includes the ability to sever the lot, as well as the possible construction of a single, semi, triplex and fourplex residential structure on the site based on preliminary discussions with the City of Mississauga. The site is surrounded by parks, trails, fishing, and easy access to shopping, transportation routes and schools. Seller is willing to consider VTB mortgage and open to proposals from builders and investors. The current 2 bedroom structure needs to be removed, thus the property is being sold "as is where is". Site is serviced and easily accessible for demolition and construction, which eliminates significant construction logistics and costs overall. IT MUST SEEN TO BE APPRECIATED !! Very RARE opportunity to build your dream home or an investment property for you, your family, builder or investor. (id:60365)
18 - 6415 Northwest Drive
Mississauga, Ontario
800 Sq. Ft Unit Professional Office Available for Lease, Male/Female Washrooms and 2 Private Office Plus Board Room, Close to Airport and Highways. No Overnight Parking. (id:60365)
2 - 20 Roncesvalles Avenue
Toronto, Ontario
Great location: Roncesvalles Village!!!this charming top floor two-bedroom apartment offers comfortable living in a quiet three-story building,Big windows in the bedrooms,2nd bedroom with lake view. Skylight makes the unit very bright. The location is unbeatable, with fantastic shops, restaurants, coffee shop just a short walk away. You'll also be steps from the TTC, parks and the bridge to the lakefront.Tenant pays tenant insurance. No parking. All Utilities are included. (id:60365)
319 - 3009 Novar Road
Mississauga, Ontario
Arte Residences! Brand New, Never lived in 1 Bedroom + Den WITH UNDERGROUND PARKING SPOT offers convenient Living in the heart of Cooksville, Mississauga. Bright and open concept, this suite features a spacious bedroom with large closet, functioning den perfect for a home office and a modern kitchen wit quartz counter tops, stainless steel appliances and in- suite laundry. Building amenities : 24 hr concierge, fitness centre, party room, lounge, outdoor terrace and visitor parking. Steps to Cooksville GO, future Hurontario LRT, schools, dining, and easy Hwy access. One Year Lease Required. Tenant pays hydro and water. One Year Free Rogers Internet Included. (id:60365)
59 Morra Avenue
Caledon, Ontario
Welcome to 59 Morra Avenue in Bolton, a beautifully maintained townhome offering comfort, space, and a functional layout in one of Boltons most desirable communities. The main floor features a warm and inviting open-concept design with hardwood flooring in the main living areas. The combined living and dining space flows seamlessly into a bright kitchen with ample cabinetry and direct access to the backyard perfect for everyday living and entertaining. Upstairs, you'll find three generously sized bedrooms, ideal for families or those needing extra space. The primary bedroom includes a walk-in closet and large windows that let in plenty of natural light. The fully finished basement provides valuable additional living space, perfect for a home office, rec room, gym, or play area adaptable to suit your lifestyle. Located in a family-friendly Bolton neighbourhood, close to parks, schools, shops, and all the conveniences of downtown Bolton, with easy access to Highway 50 and major commuter routes, this is a fantastic place to call home. (id:60365)

