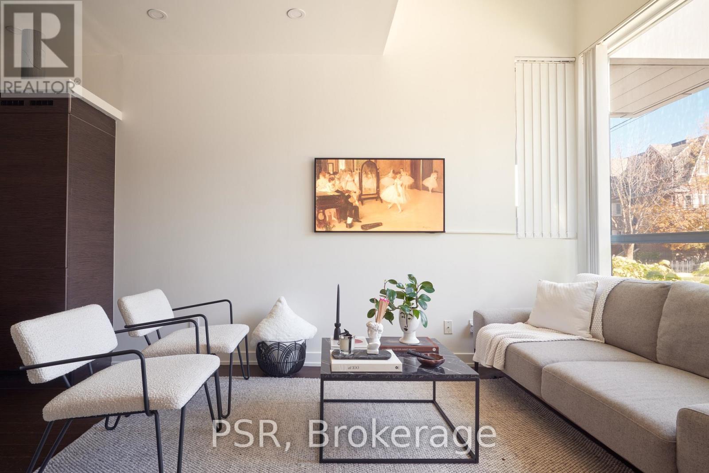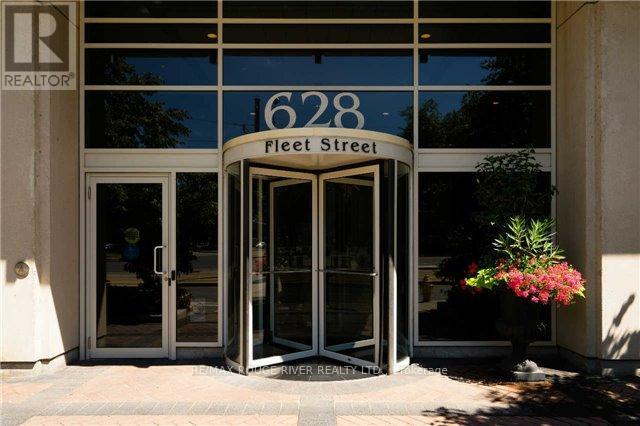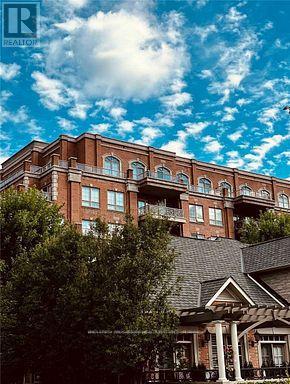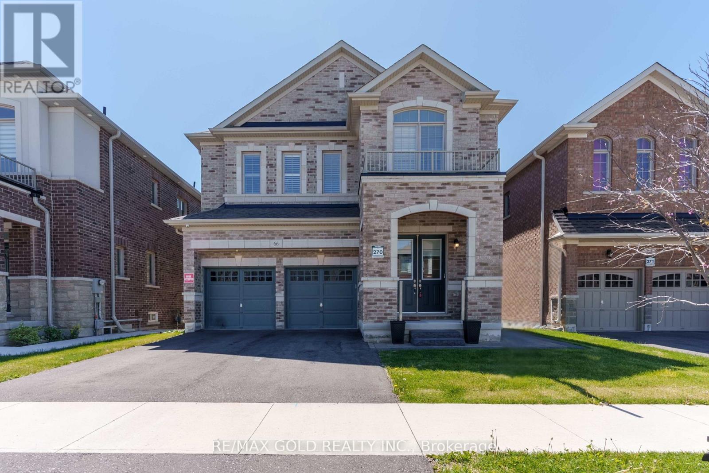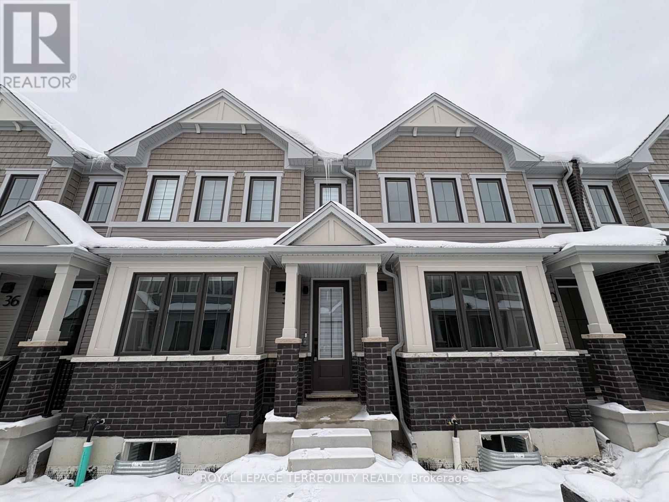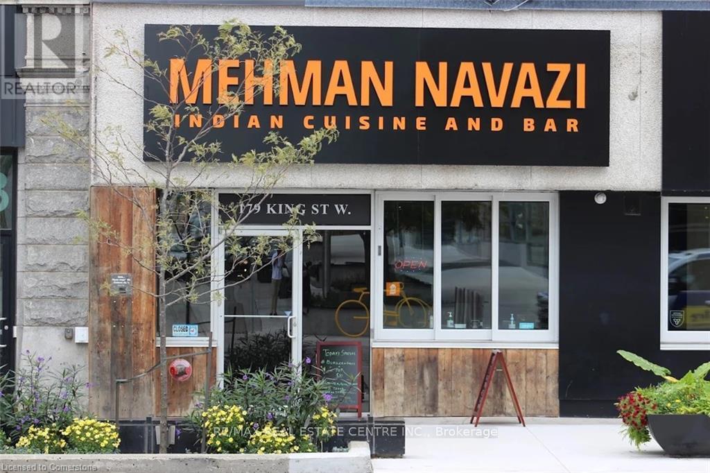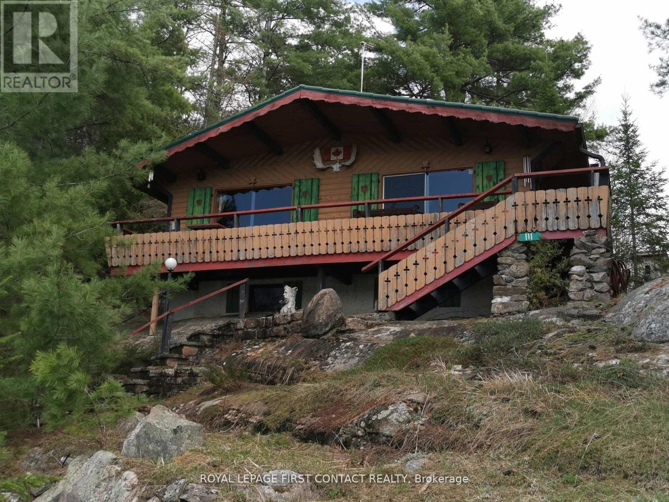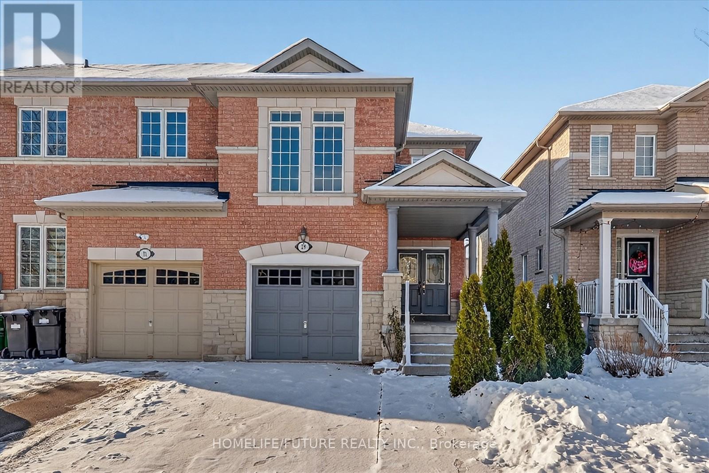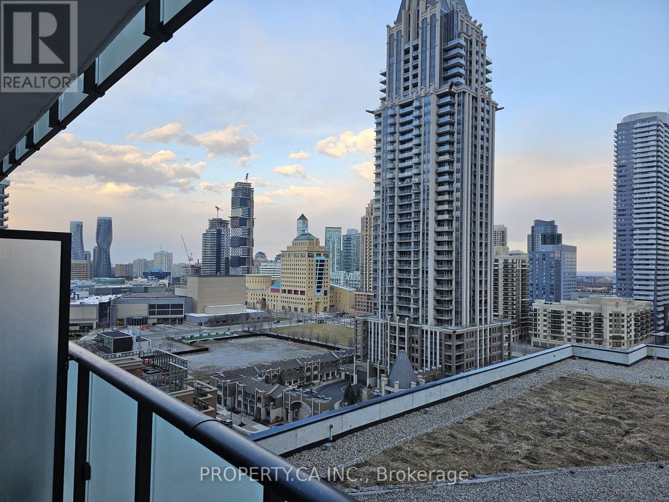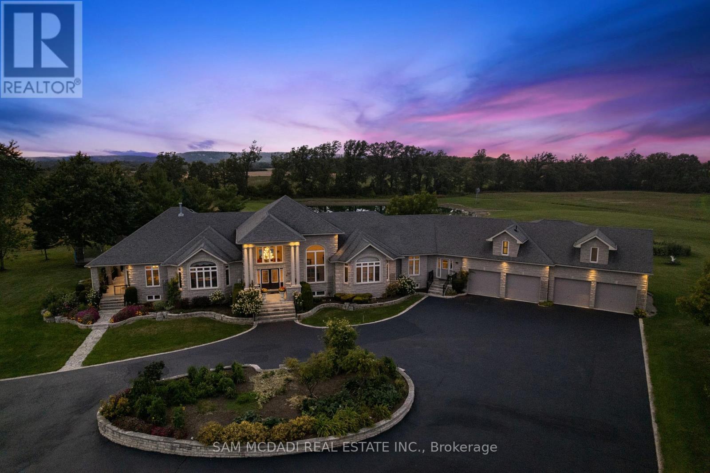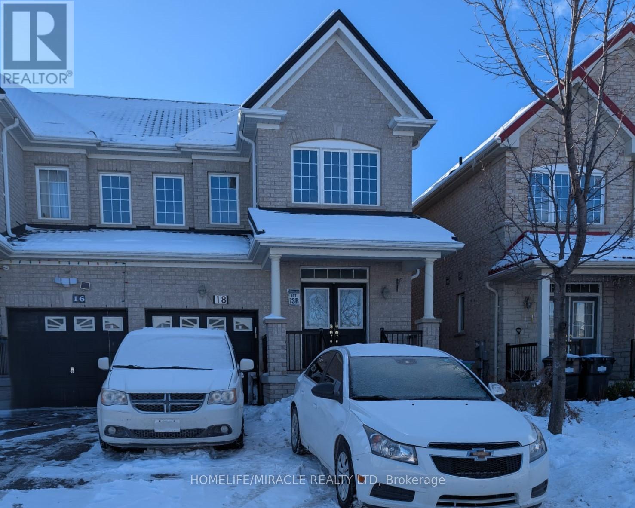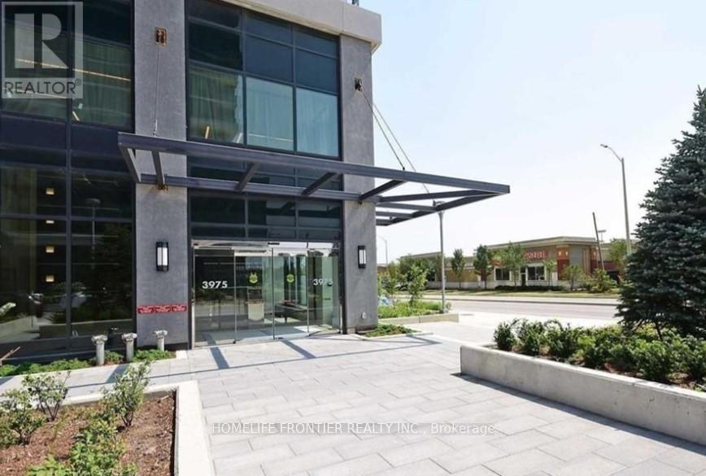107 - 1030 King Street W
Toronto, Ontario
Fully furnished 2-storey townhouse-style condo at DNA3! Featuring two entrances - a private street-level entry plus a second-floor access for easy connection to all condo amenities - Freshly painted, this unique layout truly lives like a home. Enjoy sleek, modern Euro-style finishes, 9 ft ceilings on both levels and keyless code entry. The second floor offers a spacious primary bedroom with large closets, and a versatile den currently set up as a second bedroom (fits a double bed). Stylish, luxurious bathroom included. Fully furnished, with a queen/double bed, just bring your luggage. Don't miss the incredible rooftop terrace with BBQs, party room, gym, and more. TTC at your doorstep and steps to everything: shops, a grocery store within the building, Queen St W, Ossington, King St W, and Trinity Bellwoods Park. (id:60365)
302 - 628 Fleet Street
Toronto, Ontario
Stunning waterfront condo for lease, steps from the lake! This spacious, open-concept 1-bedroom + den suite (with the den suitable as a second bedroom) features 9ft ceilings and a generously sized balcony. Includes one parking space and a locker for added convenience. Located in a highly sought-after building offering exceptional amenities, including a fully equipped fitness center, indoor pool, party room, 24-hour concierge, guest suites, rooftop terrace, and more. Ideally situated just steps from the TTC, parks, the Gardiner Expressway, and a short walk to the lake. (id:60365)
332 - 21 Burkebrook Place
Toronto, Ontario
Fabulous Opportunity in Exclusive & Highly Sought-After Kilgour Estates! *Brian Gluckstein Designed* And Daniels Built. Absolutely Beautiful, Bright, and Open Concept 1 Bedroom Unit With An Exceptional Layout. Beautifully Appointed With Stunning Finishes. Offers Soaring 10 Ft. Ceilings, Hardwood Floors Throughout. Spacious Master Bedroom Oasis. Kitchen Boasts Granite Counters & Breakfast Bar. Affluent Living In Bridlepath / Sunnybrook Community At its finest!!! (id:60365)
66 Granite Ridge Trail
Hamilton, Ontario
An exceptional opportunity to own a beautifully upgraded detached home with a legal 2-bedroom basement apartment in the highly sought-after Mountainview Heights community of Waterdown. This impressive 4+2 bedroom, 5-bathroom residence features 10' ceilings on the main floor, 24x24 porcelain tiles, separate living and dining areas, a spacious family room with a cozy fireplace, a private office, and a chef-inspired kitchen with built-in stainless steel appliances, quartz countertops, and a large centre island. An elegant oak staircase leads to a carpet-free second level offering a luxurious primary suite with his & her walk-in closets and a spa-like 5-piece ensuite, a second bedroom with its own 3-piece ensuite and walk-in closet, two additional bedrooms with individual walk-in closets sharing a full bath, plus the convenience of upper-level laundry. The fully finished legal 2-bedroom basement apartment is ideal for an in-law suite or income potential, making this a rare and outstanding home in today's market. (id:60365)
38 Kingbird Common
Cambridge, Ontario
Brand new, never-lived-in 2-storey townhouse offering modern comfort and convenience. Features 3 spacious bedrooms and 3 washrooms above grade, a bright eat-in kitchen with contemporary finishes, and a generous terrace perfect for outdoor enjoyment. Designed with an open, functional layout and stylish upgrades throughout. Includes a rare double-car garage providing ample parking and storage. Located in a growing community close to essentials, transit, and upcoming amenities. A perfect home for those who are seeking a fresh, modern living space. (id:60365)
179 King Street W
Kitchener, Ontario
Exceptional opportunity to own a well-established Indian restaurant and bar in the heart of Downtown Kitchener, directly across from City Hall and surrounded by offices, tech companies, and luxury condos. Prime high-traffic location steps from the LRT, bus terminal, and GO Station.The property offers 4,000 sq. ft. of retail space with 80+ seating capacity, plus an additional 1,000 sq. ft. of basement storage. The stylish bar, lounge, and open layout make it ideal for dine-in, takeout, catering, and private events such as weddings, birthdays, and corporate functions.A turnkey operation with the flexibility to rebrand to your own concept.Rent: $11,000/month (including TMI & HST)Equipment Rental: Water softener & purifier $130/month (id:60365)
111 Healey Lake Water
The Archipelago, Ontario
I am pleased to present to you an outstanding opportunity to own a waterfront property in the picturesque region of Muskoka, specifically at Healey Lake. This charming cottage boasts a traditional European design with an open concept layout that allows for an abundance of natural light and a seamless flow throughout the living spaces. The property offers breathtaking north-west views of the lake, setting the perfect backdrop for relaxation and enjoyment. With three bedrooms and a three-season design, this cottage provides ample space and versatility to suit your needs. The property features a private stretch of 145 feet of waterfront located in the main channel, offering westerly exposure that promises stunning sunsets and serene water vistas. The deep water dockage available is ideal for a variety of watercraft, facilitating easy access for boating enthusiasts. You will find plenty of room for an array of water activities such as swimming and fishing, ensuring countless hours of enjoyment for family and guests alike. Additionally, the property's proximity to the marina-just a short 10-minute, relaxing boat ride away-adds to the convenience and appeal of this offering. This is a rare and fantastic chance to own a slice of Muskoka waterfront paradise with significant potential. (id:60365)
29 Riverplace Crescent
Brampton, Ontario
Absolutely Stunning, Bright, And Spacious 3-Bedroom Semi-Detached Home Featuring A Welcoming Double-Door Entry, Elegant Oak Staircase, And A Ceramic Foyer That Leads Directly To The Kitchen. The Modern Kitchen Boasts Stainless Steel Appliances, Quartz Countertops, And A Cozy Eat-In Area With A Walk-Out To A Fully Fenced Backyard, Perfect For Entertaining Or Relaxing Outdoors. This Home Also Offers A New Roof, A Concrete Walkway At The Front And Side, And Convenient Garage Access To Both The House And Basement. The Second Floor Features A Generous Family Room, Ideal For Gatherings Or A Home Office. Located In A Highly Desirable, Family-Friendly Brampton East Community, The Home Is Just Minutes To Schools, Parks, Gore Plaza, Transit, And Everyday Amenities. (id:60365)
1204 - 430 Square One Drive E
Mississauga, Ontario
Stunning, brand-new condo available for lease in the heart of Mississauga. This freshly completed suite at Avia 1 Tower offers a bright and spacious layout with unobstructed views and an expansive 148 sq ft balcony. Enjoy laminate flooring throughout, two mirrored closets, and ample storage. The modern 4-piece bathroom includes cabinet space, and the large bedroom features stylish sliding doors. The open-concept kitchen comes equipped with built-in appliances and flows seamlessly into the dining and living area. Residents can enjoy top-tier amenities such as a gym, party room, yoga and meditation spaces, theatre room, kids' zone, and games room with rooftop access. Looking for AAA tenants only. Located just steps from world-class shopping at Square One, with easy access to transit, the GO Terminal, and Highways 403/401. This is a unit you won't want to miss!" (id:60365)
5431 Appleby Line
Burlington, Ontario
Welcome to a truly rare private estate at 5431 Appleby Lane with 87 acres of uninterrupted countryside elegance just beyond the city. Commanding attention from the very first glance a custom-designed over 19-ft entry gate offering both elegance and security, sets the tone for the prestigious property it guards. Decorative lighting fixtures provide dramatic nighttime illumination, while automated access control ensures privacy and peace of mind. Ideal for those seeking privacy, prestige, and a secure entryway to a vast estate, this gate is more than just an entrance. It's a bold architectural feature that sets the tone for the extraordinary property beyond. This custom estate offers more than 9,300 sq ft of finished living space with four bedrooms and four bathrooms above grade plus an additional bedroom and two baths in the fully finished lower level, providing flexibility for family, guests, or staff. Designed for scale and warmth, the home places the primary suite and a second bedroom on the main level, with two more bedrooms upstairs; main rooms features 18ft ceilings. Rich Cheery hardwood runs through principal rooms and the chefs kitchen includes granite counters, built-in oven and microwave, and high end appliances; a gas fireplace anchors the main living area with premium finishes throughout. The lower level contains two recreation areas and carpeted family spaces for comfort. The Noise insulated basement has a 1200 sq ft cold cellar. Outdoors is a private resort with a finished inground pool set among interlocking patios and multiple ponds, expansive lawns and woodlands, plus room for hobby farming, equestrian use, or future development. Four garage bays, ample guest and equipment parking, a septic system and water cistern complete the property, with mechanical independence provided by two owned furnaces, two owned air conditioners, and two owned hot water tanks. Book a private showing today to experience the scale and serenity in person. (id:60365)
18 Alicewood Grove
Brampton, Ontario
Welcome to this beautifully renovated semi-detached home for lease, located in the highly sought-after area of Brampton! This spacious home features 3 large bedrooms, 2 full baths, main floor powder room, and large closets for plenty of storage. The upgraded kitchen is a standout with tall upper cabinets, double sinks and ample natural light. The cozy family room includes a gas fireplace. For added convenience, there's a direct entrance from the garage to the house, and the laundry is located on the upper level. Fronting a peaceful park, with 3 parking spots perfect for couples and family. Mins to Hwy 410 and Hwy 427, grocery stores, transit and more. Don't miss the opportunity to lease this perfect home! (id:60365)
2803 - 3975 Grand Park Drive
Mississauga, Ontario
Welcome To Grand Park 2 Condominium Residences In Downtown Mississagua. This Luxurious 1 Bedroom &Den Unit COMES IN Unobstructed View. Hardwood Floors Thru-Out. Spacious Kitchen, Excellent Layout, Granite Counters And Stainless Steel Appliances. Close To All Amenities, Major Highways, Bus Terminals, Public Transit, Shops, Restaurants, Central Library, Square One Mall, Sheridan College, City Centre & YMCA. (id:60365)

