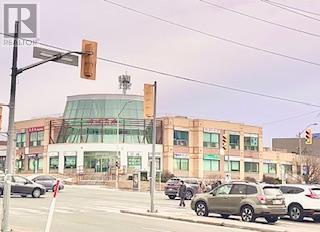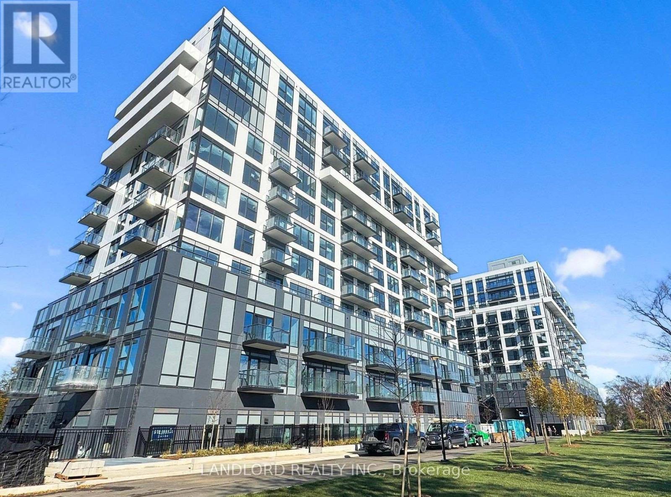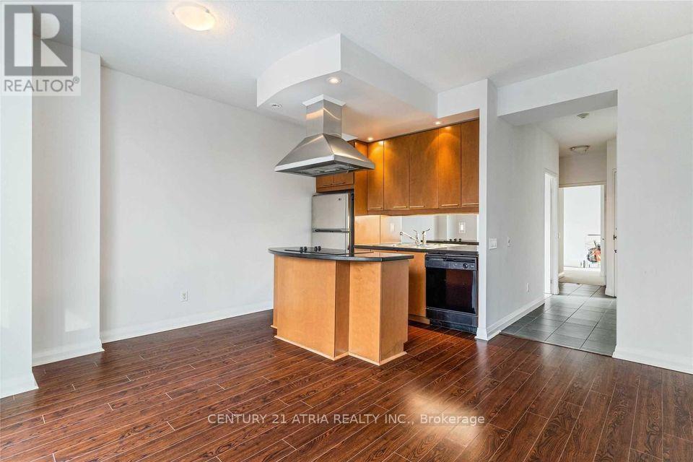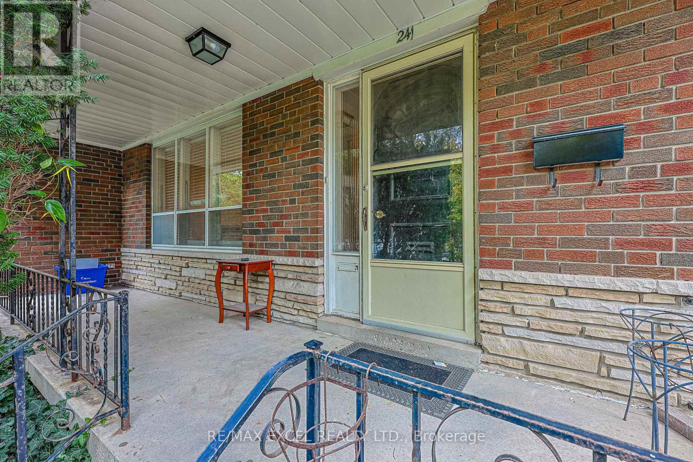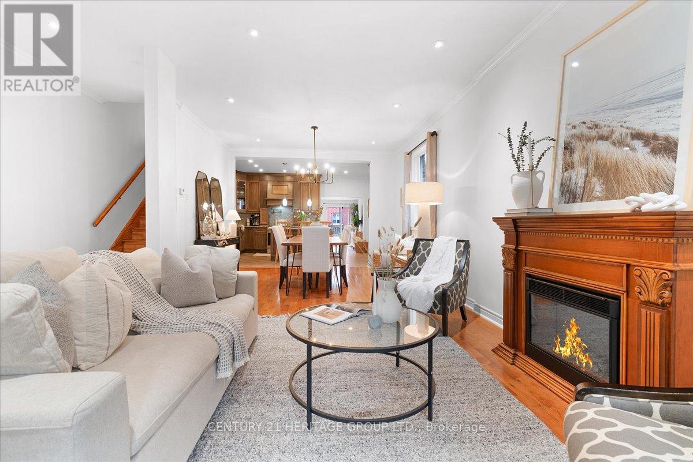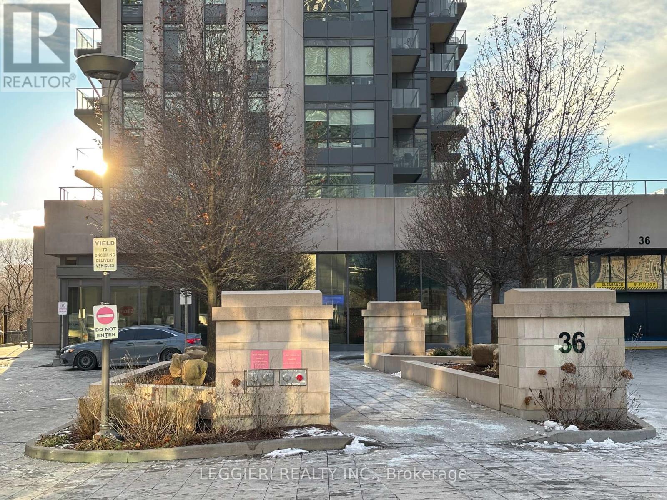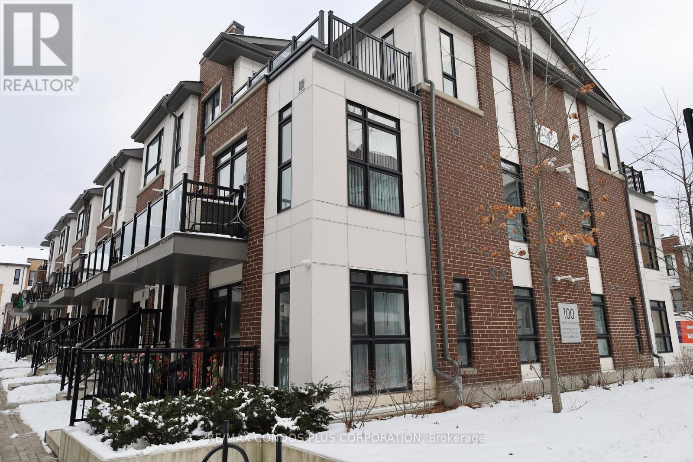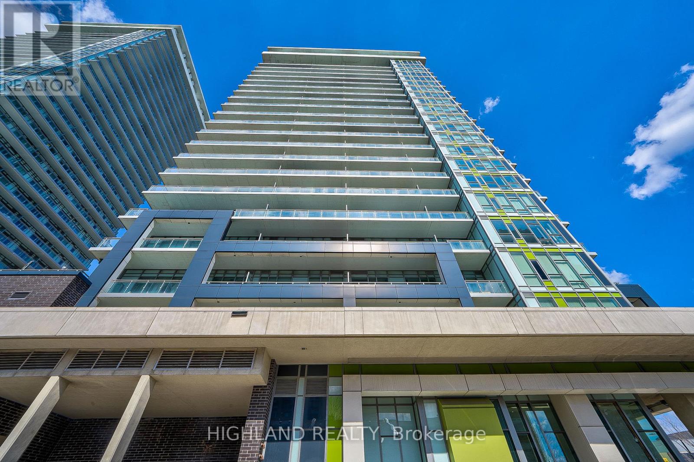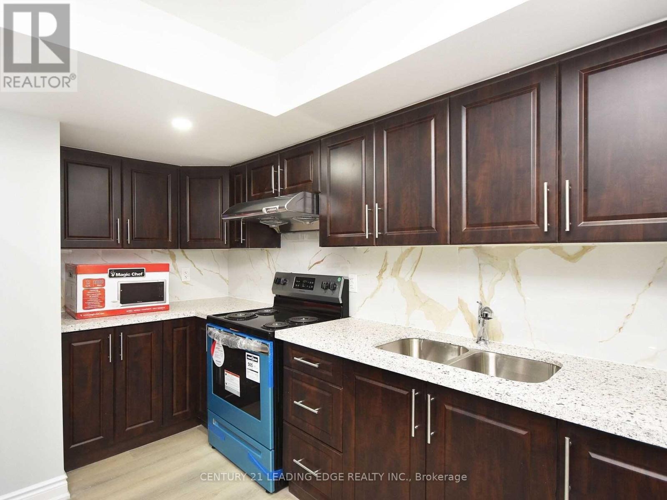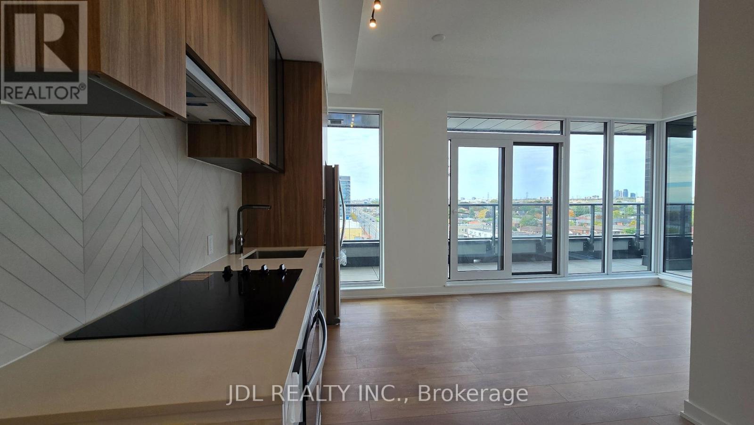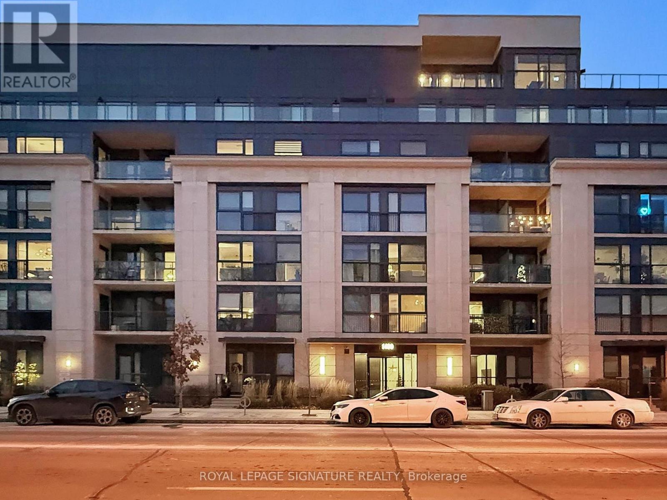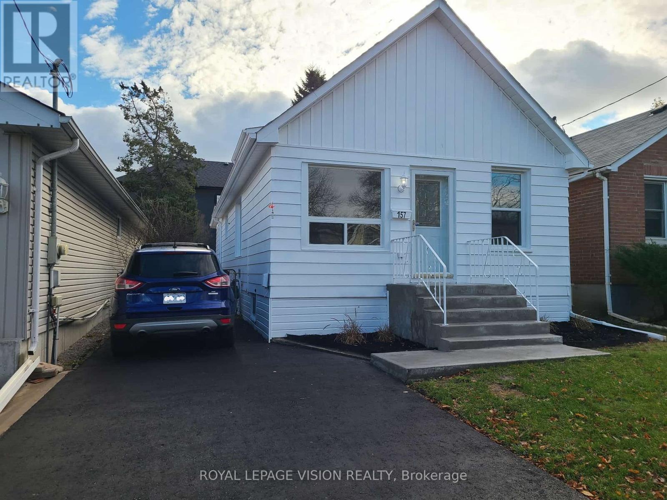D1 - 4215 Sheppard Avenue E
Toronto, Ontario
A conveniently located at high traffic intersections corner unit commercial space with great signage exposure. The medical use office includes private bathroom & 1 underground parking exclusive use space in a well-established retail plaza. Don't miss this opportunity buy to start up your new venture. Low TMI, high flexibilities to use making it a great investor opportunity. (id:60365)
808 - 7439 Kingston Road
Toronto, Ontario
Vacant move in ready professionally managed unfurnished two-bedroom two-bathroom suite! Take in sweeping southern views all the way out to the lake from the living room, primary bedroom, and the balcony. Parking, locker, kitchen island, and window coverings included. Refer to listing images and attached floor plan for layout. Features and finishes include: stone countertops and backsplash, built in stainless steel kitchen appliances, durable vinyl flooring, tiles bathroom floor and tub/shower walls, stacked front loading laundry machines, balcony off the living room, 9' ceilings throughout and more! || Building Amenities: refer to listing images. || Appliances: electric range, range microwave, fridge, dishwasher, washer, dryer. (id:60365)
709 - 1121 Bay Street
Toronto, Ontario
Executive Boutique Condo Close To U Of T, Short Walk To Bloor/Yonge Subway Systems, Toronto's Trendy Yorkville, Two Bedroom Suite, Bright East View. 9-foot ceilings. Move-In Condition. Steps To Shops, Ttc, Subway, Yorkville, Gov't Offices & Hospitals. Bldg Amenities Include: 24 Hr Concierge, Gym, Sauna, Party Room & Rooftop Patio. *All Utilities Included! (id:60365)
Main Fl - 241 Burnett Avenue W
Toronto, Ontario
Wonderful 3 Bedroom In A High Demand Area Of Yonge & Sheppard. Bright And Spacious With A Large State of the Art Skylight In The Kitchen Bringing Lots Of Natural Lighting. A Quiet And Lovely Neighbourhood. Featuring a new and refreshed bathroom and a newly designed staircase. Close To Highway, Schools And Transits. Minutes Away From All Restaurants And Shopping. This charming house has it all. Two Parking Spots Available. Shared Laundry In Basement. Utilities Split Is 60-40. (id:60365)
336 Emerald Street N
Hamilton, Ontario
Step inside this stunning, oversized, double brick Victorian and prepare to be absolutely shocked. Steps from the lively heartbeat of Barton Village and a short stroll to James North Arts District and West Harbour GO, this home is perfectly positioned between two of Hamilton's fastest-emerging, culture-rich business corridors. Enjoy local cafés, indie boutiques, vibrant restaurants and markets all within reach. But the real magic happens the moment you walk through the front door. Completely renovated from top to bottom this home stuns with jaw-dropping open concept main floor that seamlessly blends Victorian character with modern luxury. Show stopping chef's kitchen features oversized island that can double as another dining table and storage hub perfect for bakers, entertainers, and families. Real maple cabinetry with crown molding, granite countertops, floor-to-ceiling pantry, mosaic backsplash, stainless steel appliances and a pot filler, this kitchen is the crown jewel of the home. Off of the kitchen, you'll find a cozy family room with walkout to a low-maintenance backyard, complete with a stone fireplace that doubles as a pizza oven, the ultimate setup for laid-back evenings or weekend gatherings. Upstairs offers three generous bedrooms with beautiful parquet flooring in fantastic condition that adds a vintage touch and renovated spa-like bath with jacuzzi tub. Fully finished basement adds even more versatility with two finished rooms. One ideal as a second living area, family room, movie room, gym, or work-from-home space. There's also a stylish three-piece bath with an oversized glass shower offering comfort and convenience. Lovingly cared for and thoughtfully updated by the same family for nearly four decades, this home is a testament to the strength and vibrancy of the neighbourhood and the kind of life that's been lived and loved within these walls. A rare opportunity to carry forward a beautiful legacy in one of Hamilton's most established communities. (id:60365)
1404 - 36 Park Lawn Road
Toronto, Ontario
Welcome to Key West Condos at 36 Park Lawn. Bright 1-bedroom suite with a functional open-concept great room, full kitchen and walk-out to a spacious balcony - ideal for everyday living or working from home. Practical layout with no wasted space, in-suite laundry and a quiet primary bedroom with good closet storage. Modern waterfront community steps to Humber Bay parks, trails, transit, shops, cafes and easy access to the Gardiner/QEW. Ideal for a professional looking for a clean, well-kept suite in a well-managed building. (id:60365)
201 - 100 Canon Jackson Drive
Toronto, Ontario
Welcome to this sun-filled, corner 3-bedroom, 3-bathroom two storey stacked townhome in the heart of the Daniels Keelesdale community. Thoughtfully designed with an airy open-concept living and dining area, this home is flooded with natural light from multiple exposures and offers an effortless flow for everyday living and entertaining.The modern layout features generous closet and storage space throughout. Enjoy outdoor living with a walkout balcony off the main level and an exceptional, oversized walkout terrace on the top floor-perfect for relaxing, hosting, or enjoying warm summer evenings. Located in a vibrant and rapidly growing neighbourhood, this home offers unmatched convenience just steps to the Eglinton & Keele LRT station, close to the GO Station, and minutes to Highways 401 and 400 for easy commuting. Everyday essentials are right at your doorstep, including grocery stores, butcher shops, bakeries, LCBO, Shoppers Drug Mart, and more.A bright, spacious, and well-located home in a connected urban community, this is Keelesdale living at its best. (id:60365)
1906 - 365 Prince Of Wales Drive
Mississauga, Ontario
Oversized One Bedroom/One Bathroom Unit in Limelight Condo Located At Downtown Mississauga. Open-Concept Design. Floor to Ceiling Windows. Modern Design Kitchen Features S/S Appliances and A large Peninsula Island. Spacious Master Bedroom W/ A Large Closet. Walk To Square One Shopping Mall, Sheridan College, Mississauga Transit Terminal, Restaurants, City Hall, The Living Arts Centre & More. (id:60365)
Bsmt - 13 Frampton Road
Brampton, Ontario
Discover this well-designed legal basement apartment featuring two spacious bedrooms, each with a window and closet. One bedroom includes a walk-in closet for added convenience. The modern kitchen offers granite countertops, ample cabinet space, and a large window that brings in natural light.Enjoy a comfortable living room, premium vinyl flooring, and pot lights. Large windows provide plenty of natural sunlight, creating a warm and inviting atmosphere. This apartment includes two bathrooms - a 3-piece bathroom and an additional 2-piece bathroom-providing excellent convenience for occupants. The unit also features ensuite laundry and one parking space. Located in a family-friendly neighbourhood, you'll be close to parks, schools, the library, community centre, shops, and transit, Mount Pleasant GO Station makes this home ideal for an active lifestyle. Tenants to pay $150 per month as per current average. However Tenants shall be responsible for 33% of all utility costs, including hydro/electricity, gas, and water. Utility charges are subject to increase based on actual consumption. (id:60365)
615 - 1037 The Queensway
Toronto, Ontario
Brand new, never lived-in 3-bedroom, 2-bathroom condo featuring 914 sq. ft. of spacious, modern interior living plus a stunning 299 sq. ft. wrap-around balcony with unobstructed views. The open-concept layout offers bright living areas, a sleek kitchen with premium finishes, and a primary bedroom complete with a large walk-in closet and ensuite bathroom. Enjoy premium amenities, including a fully equipped gym and yoga studio, party room, outdoor terrace with BBQs, kids' playroom, golf simulator, and stylish co-working/content creation lounge and cocktail lounge all designed to elevate your lifestyle. Located steps away from Sherway Gardens, with Costco, IKEA, a wide array of shopping and fantastic dining options, Cineplex, and more just around the corner. Public transit is right at your doorstep, and you'll have easy access to Highway 427 and the Gardiner Expressway, making commuting a breeze. 1 Parking included! (id:60365)
301 - 1400 Kingston Road
Toronto, Ontario
Welcome to Upper Beach Club Condos - only 4yrs new - a sunlit south-facing retreat overlooking the Toronto Hunt Club golf course and the sparkling lake. This beautifully maintained Seagrave floor plan features 773 sq ft of living space and 32 sq ft of outdoor space. The heart of the home is the upgraded kitchen, featuring an extended island thoughtfully added by the owner - perfect for extra seating, prep space, and effortless entertaining. The open-concept living area flows naturally to your private balcony, where tranquil golf course and lake views create an everyday sense of escape. With generous room sizes, modern finishes, and a bright, airy atmosphere throughout, this suite is ideal for professionals, downsizers, or anyone seeking boutique condo living in one of Toronto's most charming up and coming communities. Enjoy the convenience of one parking space and one locker, plus close proximity to transit, quaint shops, cafes, restaurants, the Beach, and the waterfront. Boutique living at it's best and Suite 301 is ready to welcome you home! (id:60365)
157 College Avenue
Oshawa, Ontario
PRICED TO SELL!! RENOVATED, DETACHED, 4-BEDROOM HOUSE FOR UNDER $585K!!!! Detached house in the community of Vanier, with brand new renovations and big ticket items means you can simply move in and enjoy! Brand new items include; Brand new Furnace (owned, 2025), Brand new Air Conditioner (owned, 2025), Newer Hot Water Tank (owned), Brand new Concrete Steps and Walkway (2025), Brand new Asphalt Driveway (2025), Brand new Vinyl Siding (2025), Brand new Windows (2025), Newer Asphalt Roof, Brand new Laminate Flooring (2025), Brand new Kitchen (2025), Brand new Kitchen Cupboards & Counter (2025), Brand new Kitchen Backsplash, Large Sink & Faucet (2025), Newer Appliances, Brand new Bathroom & Tiling (2025), Brand new Bathtub, Vanity & Toilet (2025), Brand new Hardware, Vents & Mirrors (2025), Brand new 6-Panel Doors (2025), Brand new Light Fixtures (2025), and more!! A finished basement perfect for storage or extra space. This warm and cozy house boosts practicality and modern into your new home! The main floor features an open concept living room, dining room and brand new kitchen which makes it perfect for both entertaining and relaxing. A Brand new bathroom adds relaxation to your day! With 4 bedrooms, it's a layout that works for a growing family, empty nesters or downsizing family! With 2 Primary Bedrooms, you can choose an upstairs Primary or main floor Primary! 4 Bedrooms also adds the comfortable possibility of working from home! The back deck is perfect for tranquility or entertaining. 1,200 Above Grade Sq Ft and 600 Below Grade Sq Ft. No Rental Items!! (id:60365)

