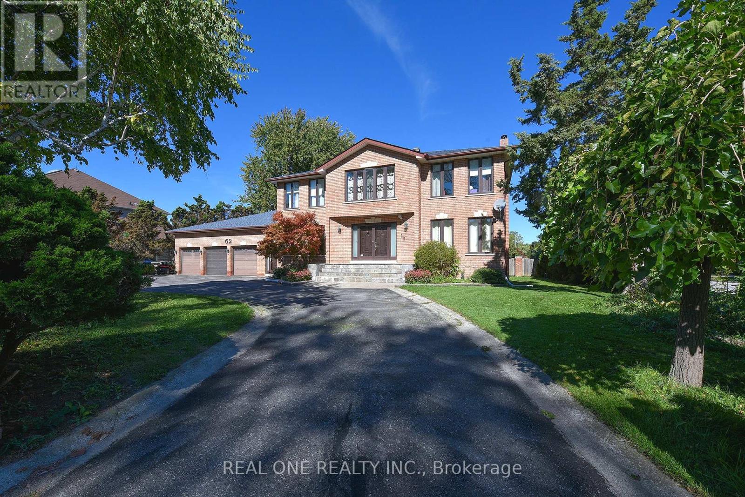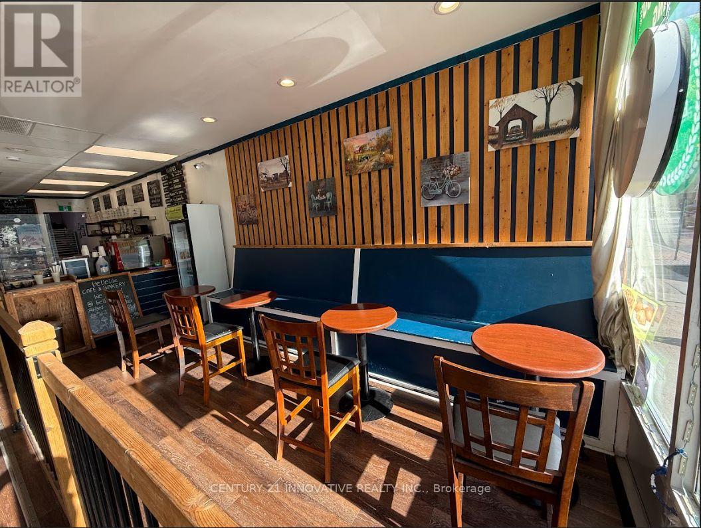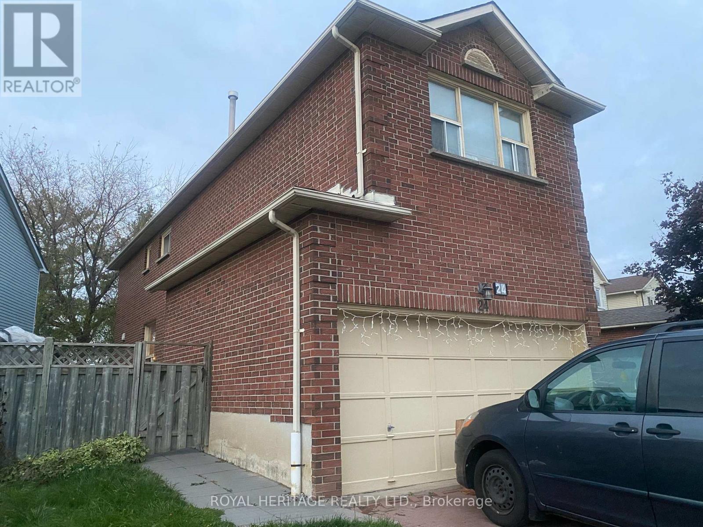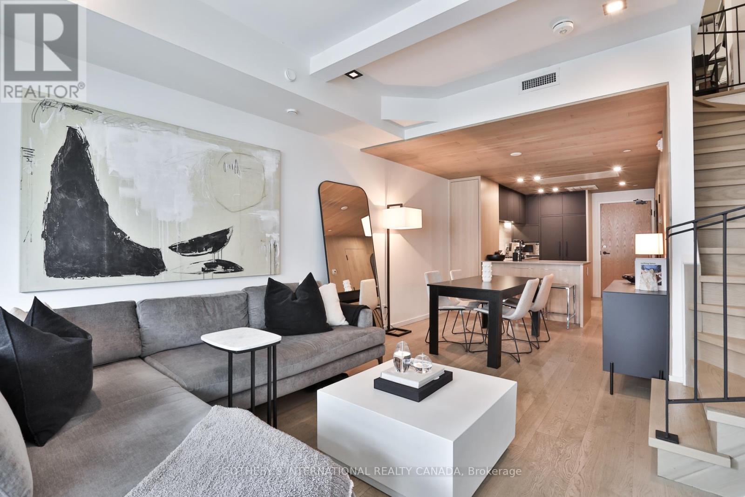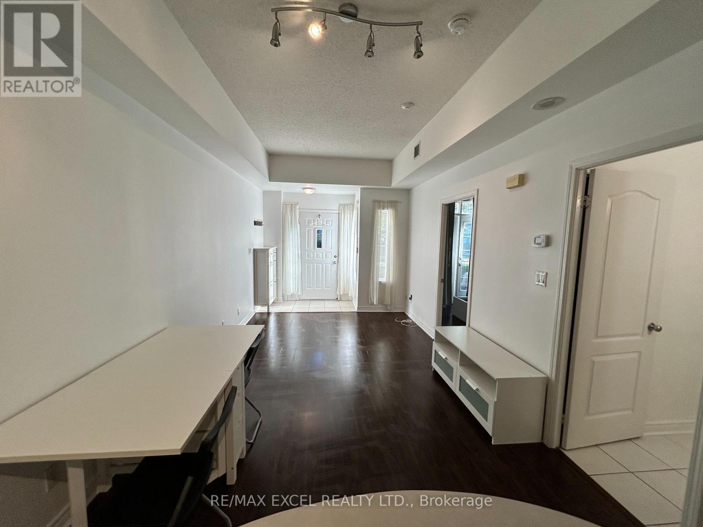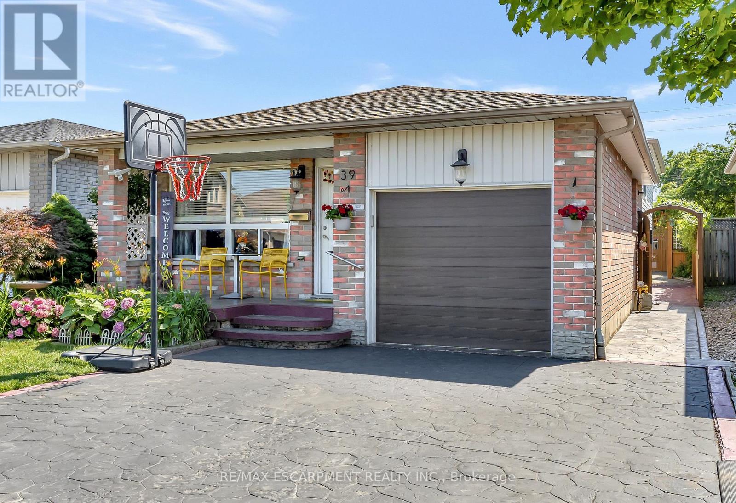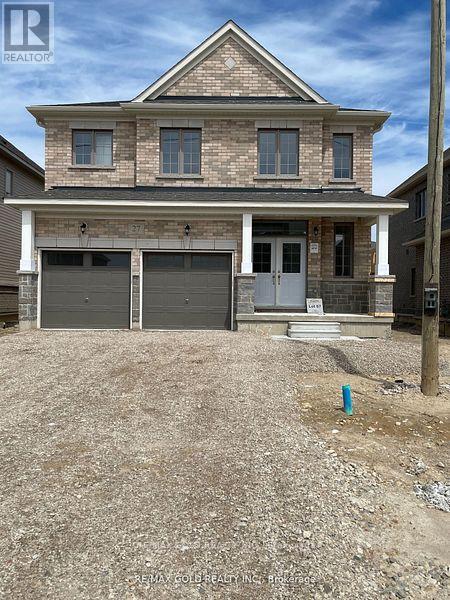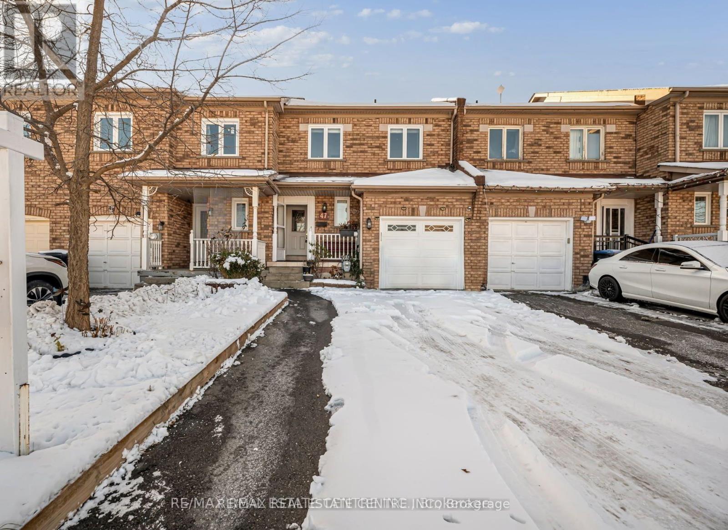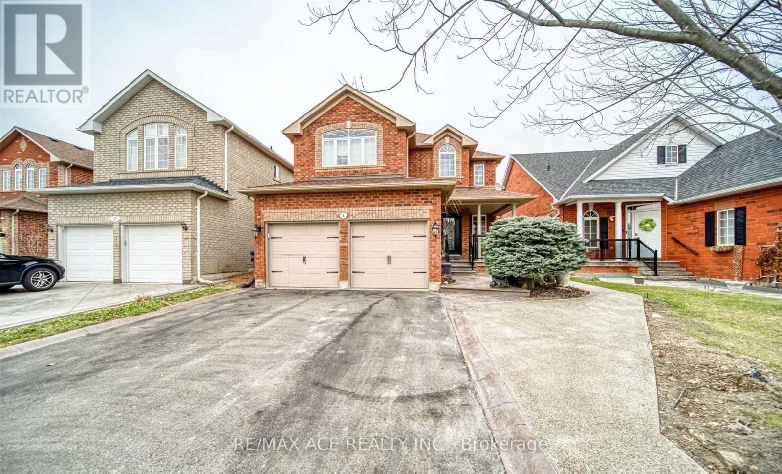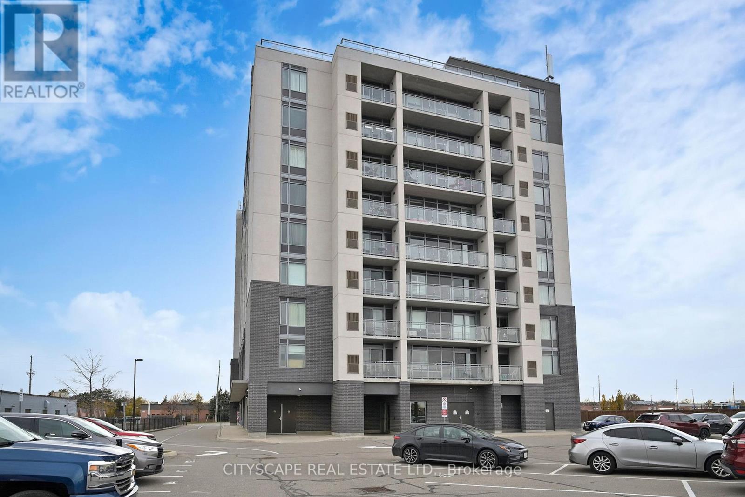62 Lee Avenue
Markham, Ontario
Rare find! Executive 3-Car Garage home situated on a premium half-acre corner lot w/a circular driveway & ample parking. This stunning 2-storey detached mansion offers over 6,000 sqft of living space, beautifully dressed in a warm, neutral décor throu-out. Enter the double doors and be impressed by the Scarlett OHara staircase leading to 4 spacious bedrms. Enjoy separate formal living & dining Rms, a private office & an oversized gourmet kit w/ a bright, Banquet-style breakfast area. Large flr-to-ceiling windows fill the home w/natural light & offer beautifully landscaped garden views from every corner. The all-seasons solarium features skylights & wall-to-wall glass, creating a seamless connection to nature year-round. The lower level offers two separate entrances , two bedrooms, a 4-piece bath, laundry area. A massive recreation room perfect for family gatherings or multi-generational living. Built by an Italian builder, this home is exceptionally solid & well-constructed, and has been meticulously maintained over the years $$$. Basmt features newly updated flooring. This premium corner lot offers excellent redevelopment potential. The regular-shaped lot is ideal for future severance into two lots, each suitable for building luxury custom homes. The property directly across the street has already been successfully severed and redeveloped into two luxury 3-car garage homes, confirming the strong severance potential of this site. This property represents an exceptional opportunity for builders, investors, or families seeking to create two prestigious residences in one of Markham most sought-after areas. Top Rank Milliken Mills H.S (Fraser Institute 2024 Rank #16 in Ontario; IB Program ), Close To 407, Shopping Malls, Restaurants, Supermarkets, T&T, Clinics, etc. (id:60365)
Main - 25 Simcoe Street S
Oshawa, Ontario
Own a Signature Café in the Heart of Oshawa - Where Opportunity Meets Elegance. Step into a turnkey investment designed for discerning entrepreneurs. This fully equipped café & bakery offers not just a business, but a lifestyle-set in a prime Oshawa downtown location with exceptional growth potential. With no franchise restrictions, you retain full creative control while leveraging a high-traffic urban hub and established delivery integrations. An exclusive opportunity to craft your own brand and legacy. Highlights: Professionally outfitted with espresso & tea machines, oven, walk-in cooler, and more Seamless integration with Uber Eats, DoorDash & SkipTheDishes for diversified revenue streams No franchise restrictions - retain full creative and financial control Owner training available for a smooth transition Lease Advantage: Competitive rent: $3,100 + tax (includes TMI, water & heat)Only hydro extra3 years remaining + 5-year renewal option This is more than a business-it's an investment in a thriving urban hub with strong growth prospects. Priced to sell and ready for immediate operation. (id:60365)
24 Reed Drive
Ajax, Ontario
Welcome to this bright, clean, modern basement apartment at 24 Reed Drive Ajax. This well-maintained unit features carpet-free flooring, pot lights throughout. Enjoy the convenience of private ensuite laundry and one included parking spot. Located in a quiet, family friendly neighbourhood, you're just minutes from the Ajax Go Station and 401, and amenities - making daily commuting and errands a breeze. Perfect for a professional or a couple seeking comfort, convenience, and a beautifully kept space to call home. UTILITIES INCLUDED. (id:60365)
12 Winton Road
Toronto, Ontario
**Architecturally Significant Masterpiece in Hoggs Hollow!** A true statement property with a modern design, resort amenities, and complete privacy on an exclusive street, one of four homes! No detail spared in this *contemporary, custom residence* set on one of the areas most spectacular lush, treed lots. Your own *private, Zen-inspired resort* with soaring floor-to-ceiling windows, 11.5ft ceilings throughout the main floor, 10.5ft ceilings throughout the second floor, skylights, and sun-filled living spaces. The Owners have further customized this already stunning home $$$ The main level boasts an *open-concept layout* with a double-sided wall aquarium, Spacious principal rooms, gourmet kitchen, multiple serveries, outstanding millwork, artistic accent walls, and unique ceiling designs. Glass railings, custom lighting, and recessed features enhance the architectural flow. Retreat upstairs to the *year-round 2nd floor heated solarium with balcony, retractable windows and hot tub. This home is equipped with a Private glass elevator that spans all levels, multiple gas fireplaces, sound system with built-in speakers and Home Automation. 2 furnaces, 2 CAC, CVAC, and full security with cameras complete the homes impressive features. The lower level is an entertainers dream: 5th bedroom with ensuite, home theater room, Infrared Sauna, entertainers bar, enclosed kitchen, fitness room, spacious rec area with stunning wine wall, and walkout to the yard. The rear grounds are pure resort luxury with pool + waterfall, spacious patio, built-in BBQ, custom lighting & professional landscaped that further extends surrounded by a Private Treed Lot and beyond. For convenience, this home features a generator, heated Driveway, back patio and Walk-In landing into the basement. (id:60365)
Br - 55 Camberwell Road
Toronto, Ontario
Experience premium modern living in this approx. 600 sq. ft. brand-new, beautifully designed home in the heart of Humewood-Cedarvale. Just a 5-minute walk to both the ECLRT and TTC lines, with quick access to major highways via Allen Road, and only a 20-minute TTC ride to Union Station. This spacious 2-bedroom, 1-bathroom unit offers a smart layout with plenty of natural light. The sleek kitchen includes premium Samsung stainless steel appliances and high-end finishes. The home features an integrated smart-home system with voice-controlled lighting, a voice-controlled split AC system, a built-in wall speaker, and a smart lock for keyless entry. The bathroom includes an LED fog-free mirror and an electric towel warmer for a spa-like feel. Enjoy the privacy and charm of a standalone apartment while being steps from Eglinton Avenue, shops, parks, top schools, supermarkets, and major transit. A rare opportunity to enjoy comfort, style, and convenience in a family-friendly neighbourhood. Move-in ready! (id:60365)
302 - 45 Dovercourt Road
Toronto, Ontario
Welcome to Unit 302 at The Cabin Condos, a rare two-storey residence offering over 1,000 sq ft of refined living. Tucked away just off Queen Street West, this unit offers a quiet, design-forward space in the heart of one of Toronto's most vibrant neighbourhood. Boutique building with only 25 units. The main floor boasts a sleek, open-concept layout with stunning wide-plank hardwood floors throughout. Custom kitchen featuring full-sized integrated appliances, gas cooktop, breakfast bar, and upgraded finishes throughout. Two-piece powder room on the main floor. Upstairs, the sun-filled primary bedroom features floor-to-ceiling windows and includes a walk-in closet and spa-like ensuite with an oversized wet room. The oversized den offers flexible space for a second bedroom, home office, or personal gym. A west-facing terrace with a gas line extends your living space outdoors - ideal for summer BBQs. Jenna. Perfectly located in the heart of Queen West yet quietly set back from the bustle, and just steps to Ossington, Trinity Bellwoods, top restaurants, shopping, and transit. (id:60365)
Gv18 - 8 Rean Drive
Toronto, Ontario
Rare 1+1 Stack Townhouse Condo! Spacious, Open Concept Design With 9'8" Ceilings, Master Bedroom W/ Large Closet And French Door Walk Out To Private Patio. Den Has A Door And Can Be Used As A Second Bedroom. Can Bbq At Your Own Patio. Unparalleled Building Amenities, Indoor Pool, Gym, Exercise Classes, Media Room, Party Room And So Much More. Door Steps To Bayview Subway, Bayview Village Mall, Loblaws, Td & Scotia, Very Close To Highway 401/404, Seneca, Etc. (id:60365)
39 Marilyn Court
Hamilton, Ontario
Pride of ownership shines in this beautifully maintained 4-level backsplit, ideally located near The Linc, schools, shopping, and all major amenities. A private double-wide patterned concrete driveway offers parking for 4 vehicles. Inside, the main level features a bright, open-concept living and dining area with a thoughtfully designed kitchen, ceramic tile flooring, and convenient side-door access. Upstairs, you'll find three generous bedrooms and a 4pc bath. The lower level includes a spacious family room, a bedroom, and a 3pc bath, ideal for guests or multigenerational living. The partially finished basement offers excellent storage or room to expand. Now for the showstopper: the backyard. Staycation-ready and full of charm, this outdoor oasis is fully fenced and surrounded by mature grapevines, berry bushes, and manicured garden beds. Relax to the sounds of a koi pond waterfall, enjoy dinner under the custom pergola, or retreat to the handcrafted workshop currently used as an art studio. Stone walkways, a built-in outdoor BBQ, and bonus side-yard storage complete the package. This is more than a home; it's a lifestyle. A rare find blending peaceful outdoor living with urban convenience. (id:60365)
27 Aitchision Avenue
Southgate, Ontario
Stunning, Brand New House In High Demand Area Of Dundalk. Bright And Spacious, , Main Floor Laundry. Double Door Entrance With 17' Feet High Ceiling In Foyer With Three Picture Windows To Bring In Lots Of Sunshine. Double Car Garage, Dundalk Offers Various Amenities, Restaurants, Shops, And Recreational Facilities. close to shelburne and orangville. Don't Miss The Chance To Make It Yours Today! (id:60365)
47 Brickyard Way N
Brampton, Ontario
Freehold townhouse in a family-oriented area, offering a well-designed floor plan and practical features throughout. The main level includes a separate living room, dining area with walk-out to deck, and a bright kitchen with breakfast area overlooking the yard. Upstairs you'll find a primary bedroom with a full ensuite and walk-in closet, along with two additional bedrooms and a second full bath. Finished basement provides added recreational space. Parking for multiple vehicles and built-in garage. Located near schools, parks, shopping, transit, and amenities. Vacant for easy showings and flexible closing. (id:60365)
Bsmt - 5 Baybrook Road
Brampton, Ontario
Location! Location! Location! HWY 410 & Hurontario St. 1 Bedroom 1 Washroom, Kitchen & Separate Laundry with legal basement apartment in an excellent location at Snelgrove Community. It has fireplace & carpet free Apartment. Modern kitchen & Bathroom. Closed to Public, Catholic School, Shopping centre, worship, Park, Public transit, Community center & HWY 410. (id:60365)
1008 - 716 Main Street E
Milton, Ontario
This is it!! Bright Sun lit Corner suite. Spacious 2 Bedroom + 1 Den with great open concept layout. Located in central Milton close to everything & GO! Great split bedroom layout with 1005 SqFt. and 55 SqFt balcony. (Total 1060 SqFt) 2 bedrooms, both with large walk-in closets, large windows throughout from all rooms, Open Concept Kitchen/Living/Dining rooms- creating a wonderful bright comfortable living space. One of the largest suites in the building, located on a high floor with clear views from all windows and balcony. This is a very well cared for and lightly lived in suite. Pride of ownership definitely shows. Only 9 suites on the 10th floor. Includes 1 parking & and 1 locker. Building amenities include Party room and Rooftop Patio (both on 10th floor) with BBQ and clear views, well equipped Gym, Meeting room, Guest suite, Bike storage room, Visitor parking. Close to Highway 401, 407. Walk to: GO, Public transit, Schools, Restaurants, Banks, Shops, Stores, Library, Rec centre, Superstore. Minutes away from Kelso Park, Glenn Eden, ski resort, walking. & bike trails, and the Toronto premium outlets. Golf course is also nearby. This is a well maintained, smaller sized, clean, well maintained condo building with great amenities. This building and the area has it all. This is a great opportunity! (id:60365)

