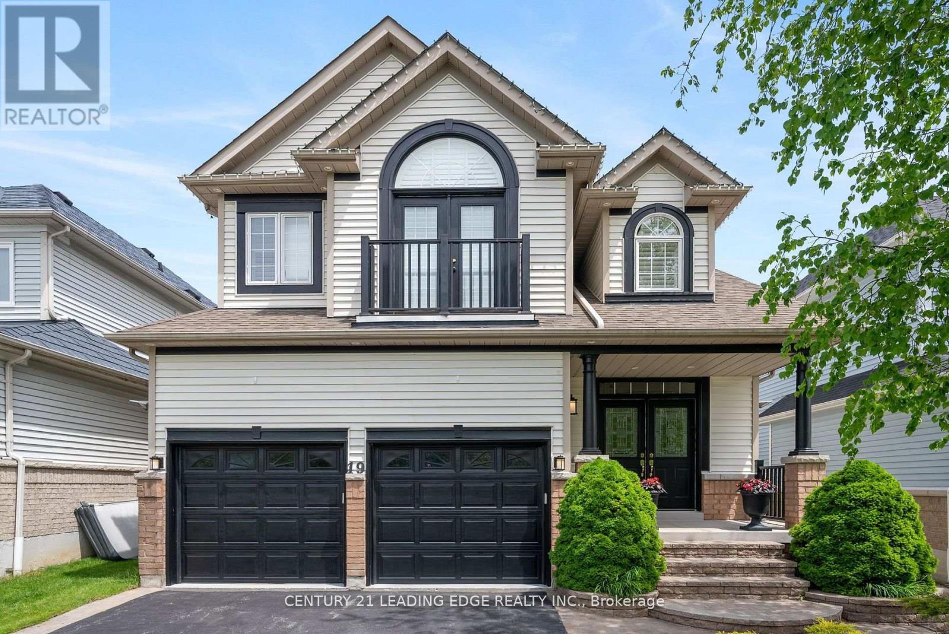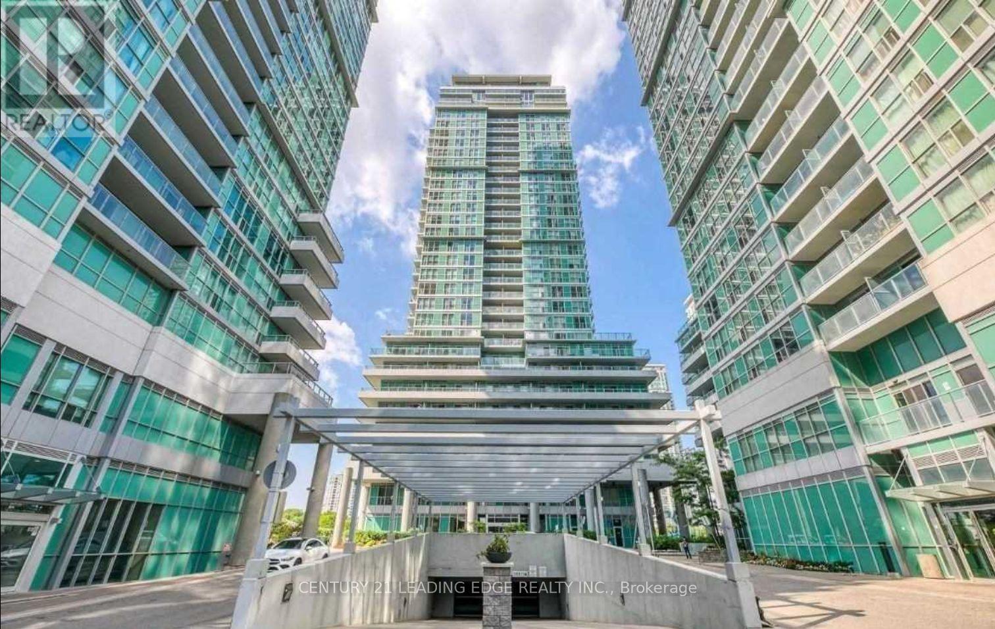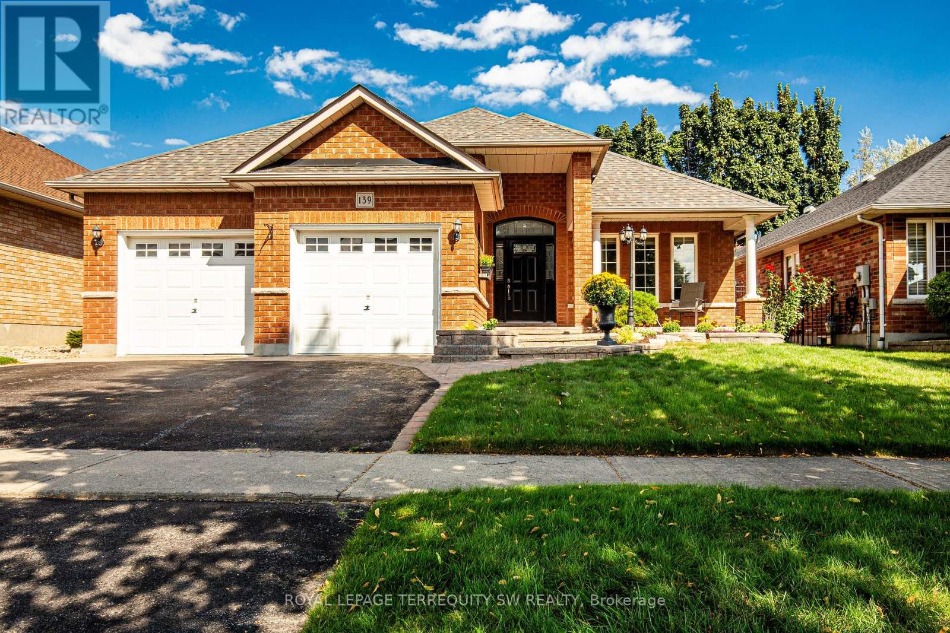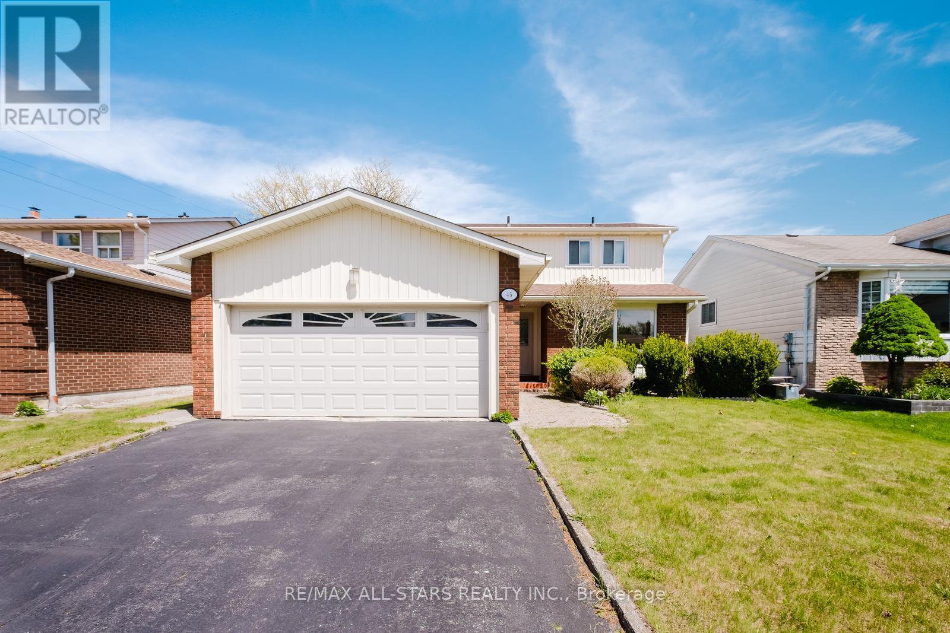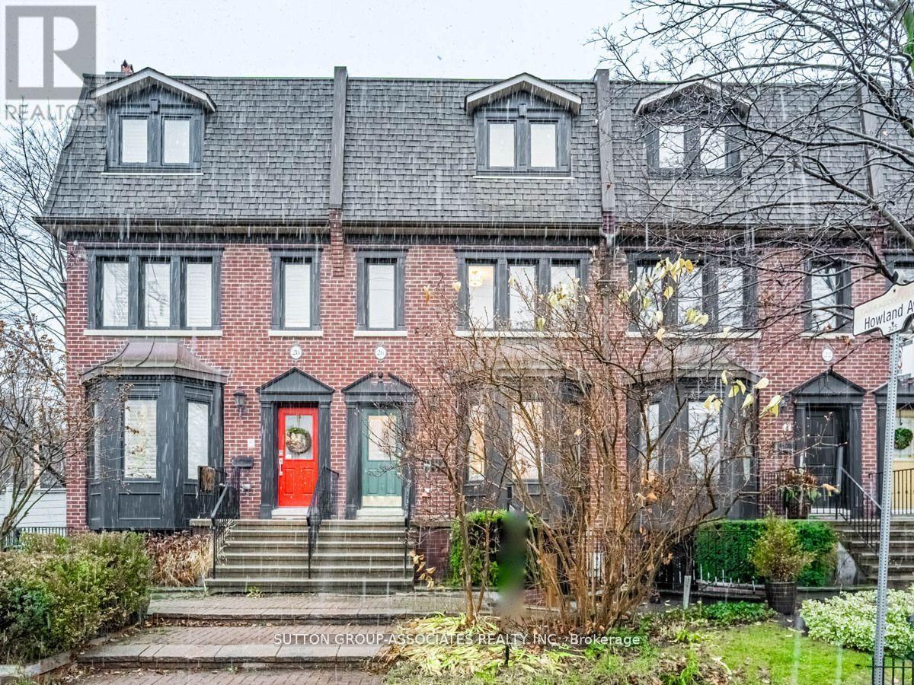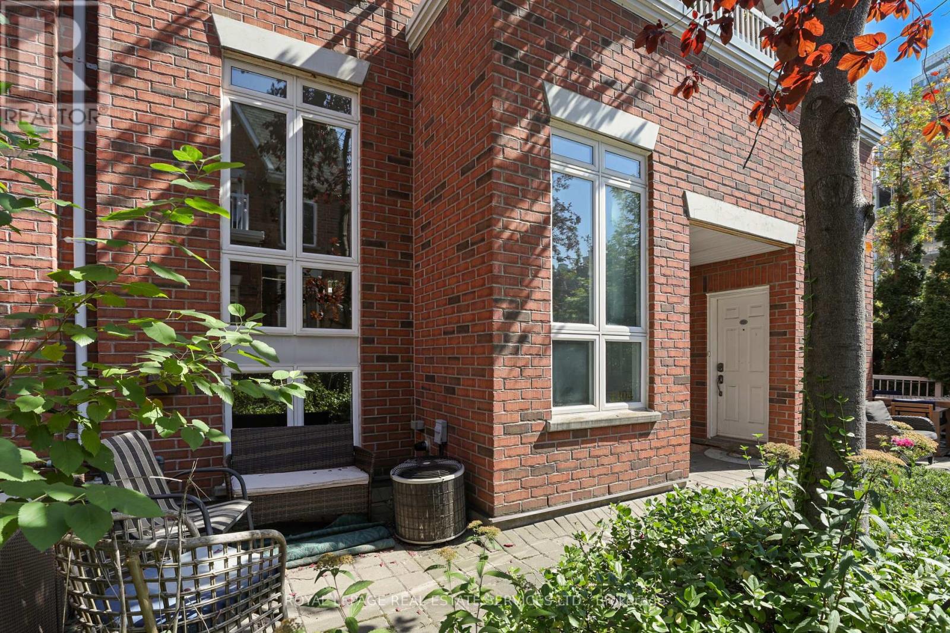19 Havenwood Place
Whitby, Ontario
Location! Location! Location! Absolutely Gorgeous Majestic Home Nestled on a Quiet Street in Whitby Shores! Overlooking Conservation/Forest!! This Floor Plan is an Entertainers Delight! Steps To Waterfront & Trails!! Over 2500 Square Feet of Luxury! Beautiful Executive "Brookfield" Home Has It All! 9 Foot Ceiling On Main Floor! Private Backyard Oasis with 35k Swim Spa Salt Water! (only $20 per month to run) Main Floor Den/Office! Spacious Renovated Kitchen With Granite Counter 2021 ! Finished Basement With Games Room + 2 Pc Bath! 3 Full Baths On 2nd Floor - Jack And Jill Bathroom! All Smooth Ceilings on Main Floor 2021! Newer Furnace 2022! Newer A/C 2020!, Patio Door, Cafe Stainless Steel Fridge, Stove Hood Exhaust -- 2021!! Hardwood Floors upstairs Re-Finished, New Fireplace, New Primary Ensuite with Oversized Shower with Heated Floor + Heated Towel Rack, 35k Swim Spa and Closet Organizers - 2022!! Painted Top to Bottom 2023!! 200 AMP Panel Roughed in for Tesla Charger! New Light Fixtures and Switches! New Rear Fence! Two Storey Foyer With Spiral Oak Staircase! New Crown Molding and Baseboards in Primary! Thousands alone spent on closet organizers! Close Access To All Amenities - Public School, Shopping, Marina, Yacht Club, Sports Complex! Cair, Cvac. Garden Shed! No expense spared on this home! (id:60365)
612 - 60 Town Centre Court
Toronto, Ontario
Experience quality living at EQ2 Monarch, where exceptional build quality meets a thoughtfully designed floor plan. This bright and spacious unit features a modern kitchen with granite countertops, a double sink, and ample cabinetry. Enjoy the expansive balcony that offers stunning, unobstructed views of the Civic Centre courtyard. Ideally located just steps from the TTC, GO Transit, Scarborough Town Centre, movie theatres, restaurants, and minutes to Highway 401, this residence offers unmatched convenience. Please note: no pets and non-smokers only (id:60365)
139 Goodman Drive
Oshawa, Ontario
Live The Good Life On Fantastic Goodman Drive In The Highly Sought After McLaughlin Neighbourhood In Oshawa. Nicely Situated On A Quiet Street With Convenient Access To All That Oshawa Has To Offer. This Exceptionally Designed 3 Bedroom All Brick Bungalow Has Been Lovingly Maintained and Updated By It's Original Owners. Spacious Covered Front Porch Overlooking The Landscaped Front Yard Is Just Waiting For You To Enjoy Your Morning Coffee. Bright And Spotless Throughout With Over 3500 SqFt On Two Fully Finished Levels. Features A Large Open Concept Living Room With Cozy Gas Fireplace And Separate Dining Room Ideal For Entertaining, All With Hardwood Flooring Plus An Inviting Kitchen With Plenty Of Counterspace Adjoining the Sunlit Breakfast Area With A Sliding Door Walk Out To The Very Private Backyard Garden With Interlocking Patio. Updated Bathrooms on the Main Level. A Beautiful Oak Staircase Leads To The Lower Level With An Abundance Of Pot Lights & Laminate Flooring Throughout, That Stretches The Full Length Of The House. Offering A Spacious Bedroom With Double Closets, And A Large 4 Piece Washroom. Two Car Garage Featuring A Ramp To The House Entryway, Plus Space Available To Accommodate Two Cars In The Driveway. This Spacious Home Offers Easy and Carefree Living And Is Ready For A New Chapter. Make It Yours Today! Shows Very Well. (id:60365)
45 Wellpark Boulevard
Toronto, Ontario
Welcome to 45 Wellpark Boulevard, a well-maintained family home nestled at the end of a quiet court in a highly desirable Scarborough neighbourhood. Situated on a premium 50 x 110 ft lot, this spacious 4-bedroom, 3-bathroom home offers a traditional layout with tons of potential. The main floor features formal living and dining rooms, a central kitchen, and a cozy family room with a beautiful brick fireplace. Upstairs, you'll find four generously sized bedrooms, including a large primary suite with a 4-piece ensuite, plus a shared 4-piece bath for the additional bedrooms. The unfinished basement offers endless opportunities to create your ideal space. Outside, the expansive backyard is full of potential to design your own private oasis. Complete with a double car garage and located minutes from top-rated schools, public transit, shopping, parks, and easy access to York Region. This is a fantastic opportunity to own a solid, spacious home in a safe, family-friendly community. Don't miss out! (id:60365)
80 Mountland Drive
Toronto, Ontario
Welcome to this Stunning Home for A Family In An Excellent Location in Scarborough! Great Neighbourhood With Top-Rated Churchill Heights Public School In 100 Meters. Convenient Location for Anything & Everything. Bright and Spacious Bedrooms, Brand New All Stainless Steel Appliances, the Main floor is covered with hardwood floor, an eat-in kitchen, a Granite countertop, Separate Laundry for the Basement. Backs onto Park featuring a new Deck and a gated access to the Park and a nearby Public school. Very Bright & Above-ground Windows (id:60365)
Main Floor - 1048 Kennedy Road
Toronto, Ontario
Spacious 2-bedroom, 1-bathroom main-floor bungalow unit with a private entrance, located in the prime Kennedy & Lawrence area. This bright unit includes shared laundry facilities and one driveway parking space. The main-floor tenants are responsible for 70% of the household utilities (approximately $400/month). In addition, tenants are responsible for snow removal, weekly front and back lawn mowing, general yard maintenance, fall leaf raking and bagging, and taking out and returning garbage/recycling bins on the City of Scarboroughs scheduled collection days. Ideal for tenants looking for a well-located, comfortable home with outdoor access and essential amenities. (id:60365)
508 - 1331 Queen Street E
Toronto, Ontario
Incredible Two Bedroom, Two Bathroom Unit in Leslieville With Exceptional Floor Plan And Sunny South Facing Views! 875 Sqft Inside + 216 Sqft Outside, Including CN Tower Views. This Spacious & Updated Unit Features Open Concept Kitchen With Versatile Oversized Island, Stainless Steel Appliances And Modern Cabinetry. Functional Living / Dinning Space With Large South Facing Windows And Terrace. Separate Bedroom Area With Large Closet, Ensuite Bathroom And Private Door To Patio. Concierge, Party Room With Huge Outdoor Patio & Gorgeous Views, Indoor/Outdoor Gym. Conveniently Located In Trendy Leslieville Including Shops, Restaurants, 24hr TTC, Easy Access to Hwy And Minutes To Downtown. (id:60365)
604 - 30 Greenfield Avenue
Toronto, Ontario
Location Location Location! Very Large Condo With Lots Of Natural Light. Front Entry Features 2 Very Large Closets. Laundry Room With Storage Area. Very Large Living And Dining Room. Master Bedroom Has 1 Large Closet, 1 Walk-In Closet And Large Bathroom With Separate Shower And Double Sink. Solarium Could Be Used As A 3rd Bedroom. Renovated Kitchen Offers Plenty Of Storage And A Great Eating Area. Included Are 2 Parking Spots. Steps To Subway, TTC, Shopping And Much More. (id:60365)
26 Bridgman Avenue
Toronto, Ontario
A large entire house for lease. Built in 1993 boasting 2403 sq ft + 364 sq ft garage in an wonderful and quiet family street surrounded by owners. featuring - Hardwood throughout( no carpets) , central AC, high efficiency gas furnace, high ceilings, walkout basement, 4 large bedrooms, 4 washrooms, large open plan living /dining w Bay window, a chefs family sized kitchen with granite counters stainless steel appliances, gas range and a secondary kitchen bar/work space, loads of storage and closets throughout with very high ceiling in lower level with it own walkout entrance to the front street. 2nd floor laundry room. master bedroom has a huge 5 piece spa ensuite, a full walk in closet and a rooftop private terrace. 2 car garage parking off the laneway opens to the fully enclosed and private rear garden and deck, with a natural gas line and water line. The home is great for entertaining. Also the house is easy to maintain having a front tree/shrub garden (no grass) It ticks all the boxes. Highly desirable school districts. walking: 7 min walk to Spadina subway station, 2 min walk to George Brown College, 14 mins to Bloor/Annex amenities and entertainment. Long term landlord looking preferably for long term tenant. Note lower utility costs for this 1990's row house. photos taken in 2024. (id:60365)
Lower Level - 599 Bloor Street W
Toronto, Ontario
Prime Location Great For All Kinds Of Retail Or Hair/Nail Salon. Setup Your Business Directly Next To The Upcoming Landmark Mirvish Village On The Corner Of Bloor & Bathurst. Completely renovated just move-in! Steps from Bathurst TTC Subway. Exceptionally High Vehicle And Pedestrian Traffic. (id:60365)
169 Highgate Avenue
Toronto, Ontario
Nestled in the peaceful Bayview & McKee enclave, this stunning residence at 169 Highgate Ave offers a tranquil living experience in one of North York's most prestigious neighborhoods. Designed with families in mind, this home boasts a layout that beautifully marries comfort with elegance. At its heart lies a magnificent family room, illuminated by natural light streaming through large windows, featuring cathedral ceilings and a cozy wood-burning fireplace, all while providing picturesque views of the meticulously landscaped garden. The lower level extends the living space, offering an additional bedroom and extra kitchen, perfect for accommodating guests or multi-generational living. Steps away from the vibrant Bayview Avenue, residents enjoy easy access to top-rated schools, libraries, and a plethora of dining, shopping, and entertainment options. Coupled with effortless access to major highways and public transit, this home is a sanctuary of convenience. (id:60365)
1204 - 12 Sudbury Street
Toronto, Ontario
Welcome to suite 1204, a rare two-storey townhome that combines the sophistication of a New York style walk-up with the comfort and convenience of modern King West living. Offering 1,050 square feet of living space, this 2 bed, 2-bath home delivers both functionality and timeless design.The west-facing family room is a showstopper, bathed in natural light through dramatic floor-to-ceiling windows. This airy, sun-drenched space creates an inviting backdrop for both casual evenings and elegant entertaining. The adjoining private eat-in kitchen is beautifully updated, featuring stainless steel appliances, quartz countertops, custom cabinetry, and a chic subway tile backsplash striking the perfect balance between style and durability. Two spacious bedrooms upstairs offer flexibility for a guest room, nursery, or home office, while an updated main-floor 4-piece bathroom adds a touch of spa-like refinement. The finished lower level extends the living space with endless possibilities - a media room, office, or additional bedroom - with direct access to the highly desired private garage. Refined upgrades including laminate floors, fresh paint throughout, and carefully curated finishes elevate the homes contemporary aesthetic. A private front courtyard enhances the sense of arrival, providing a quiet outdoor retreat in the heart of the city. Set within vibrant King West Village, you are steps from Queen West, Liberty Village, the city's trendiest restaurants, and boutique shops, with convenient access to TTC, light rail, and major highways. (id:60365)

