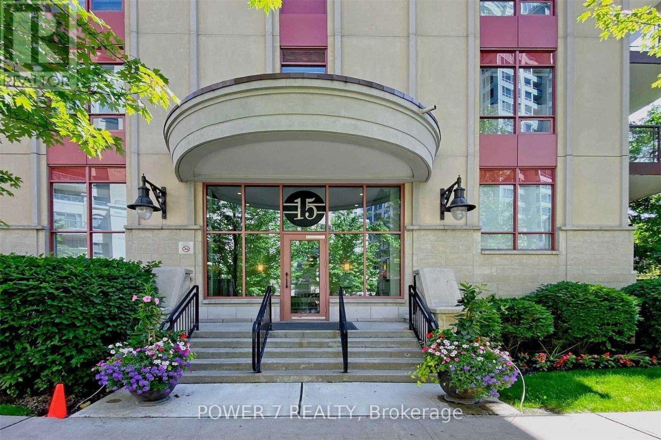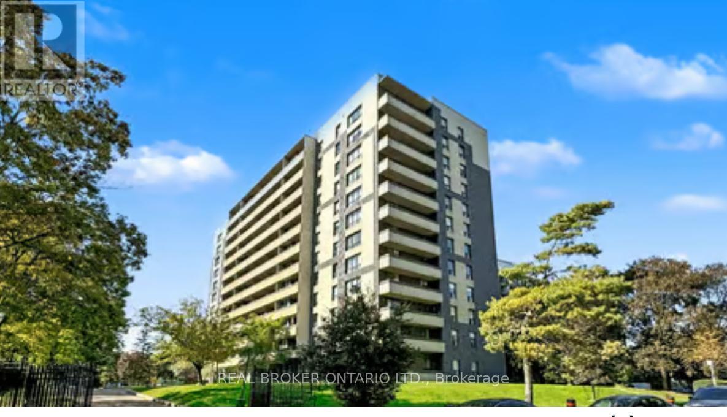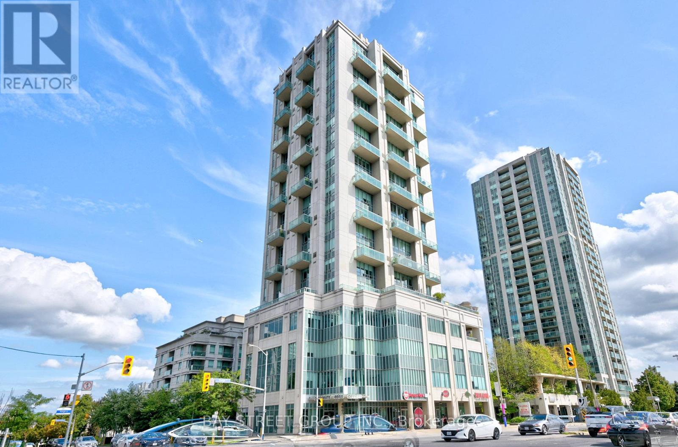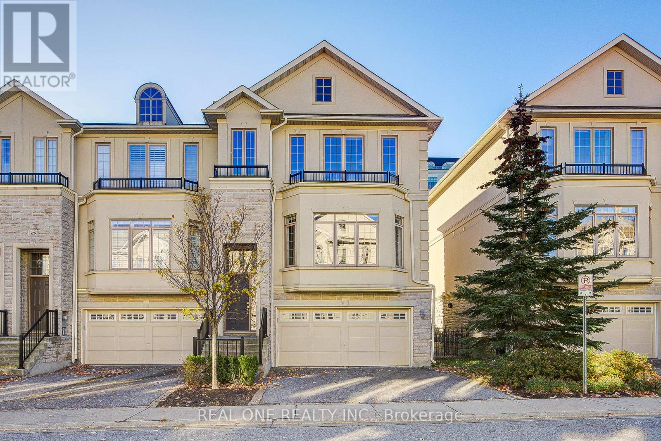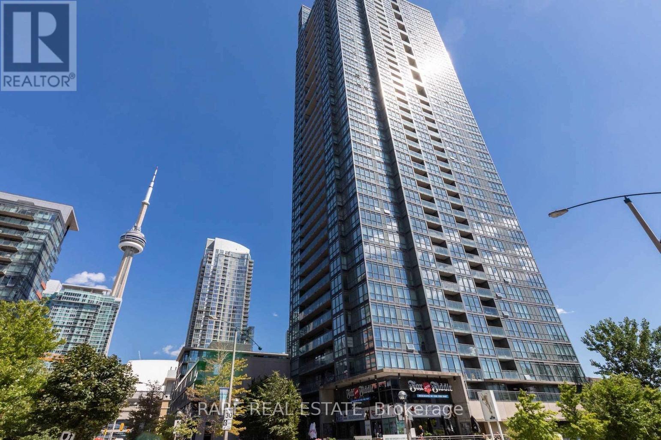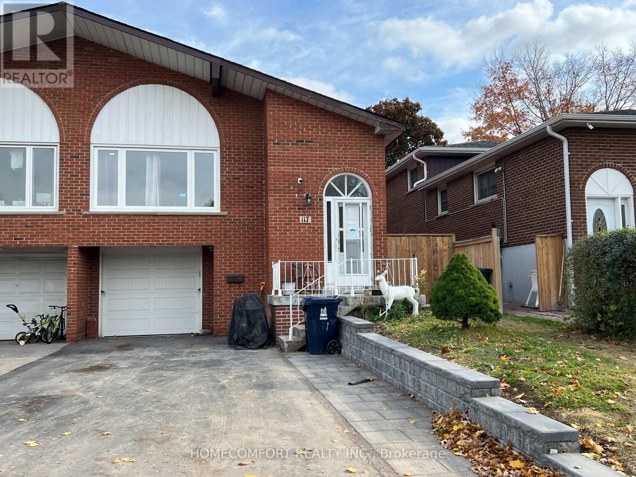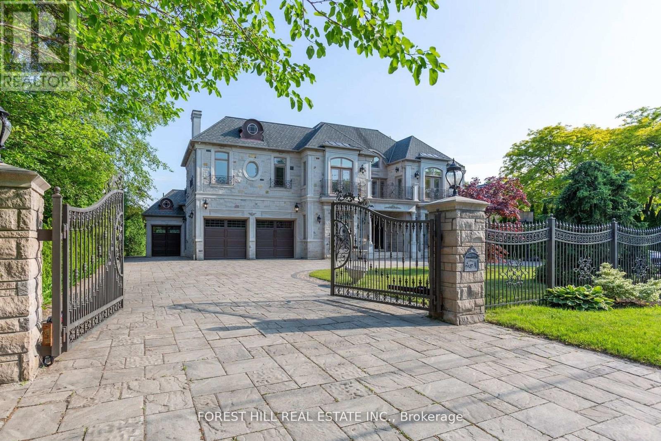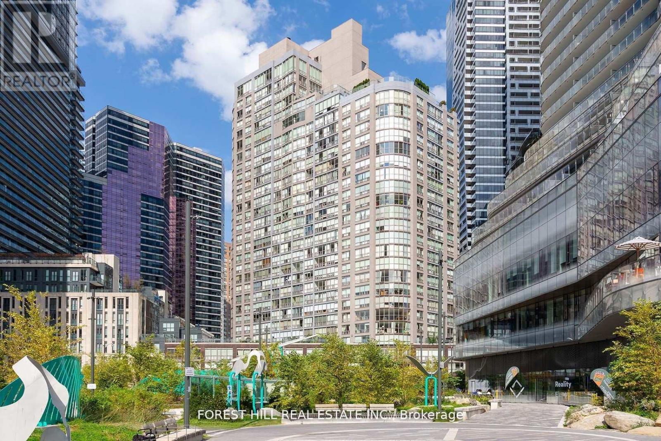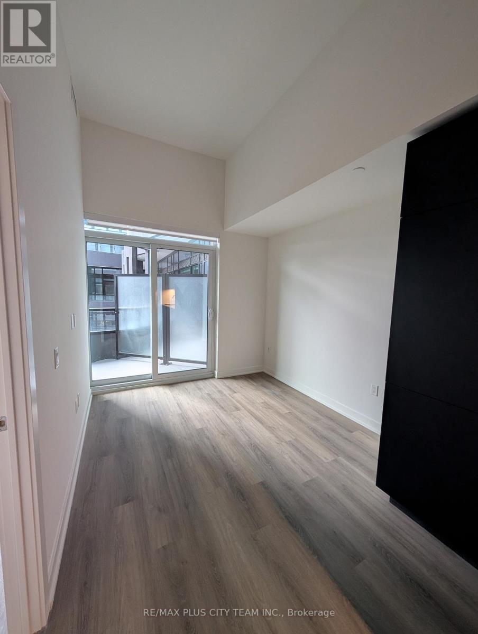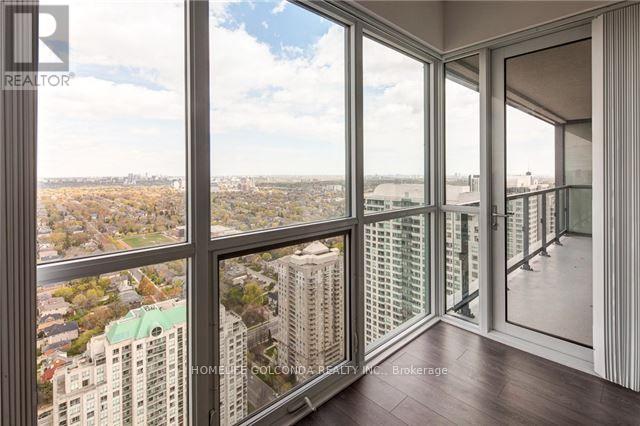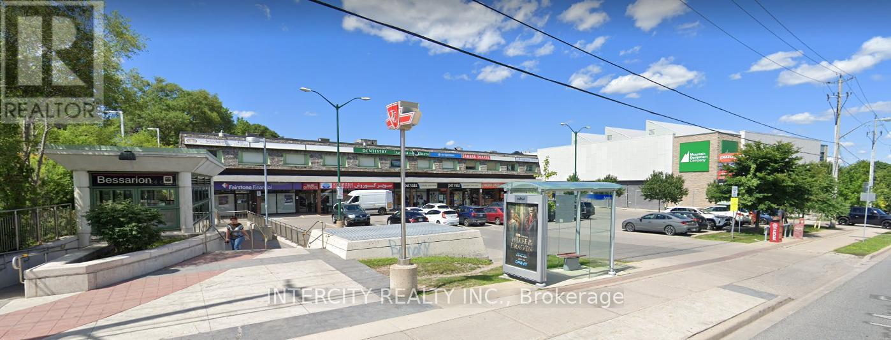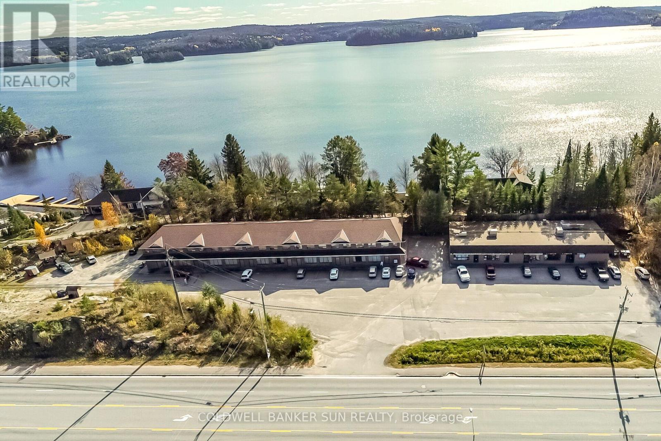204 - 15 Rean Drive
Toronto, Ontario
Total New Renovation.A Rare Oasis Nestled In Bayview Village.1,194 Sf Luxurious Boutique Condo InDaniels Prestigious Bayview Manor.Spacious South Facing Suite Overlooking Quiet Park From EveryWindow.Two Deep Balconies With Tree Top Views.9' Ceiling, 2 Bed + Den,W//Living + Dining Space InBetween.Eat-In Kitchen. Primary Suite W/2 Walk-In Closets/Ensuite/Balcony. Second Bed Adjoins 3PcWashroom.Marble Foyer.Stroll To Bayview Village,Library,Lcbo, Ymca,Ttc. (id:60365)
503 - 100 Canyon Avenue S
Toronto, Ontario
Welcome to your future dream home! This charming and spacious condo is a rare find in today's market, combining comfort with style in a prime location. As you step inside, you'll be greeted by an abundance of natural light pouring through the floor-to-ceiling windows. The open-concept living and dining area invites you to unwind and enjoy your space, while the large balcony, extending across the entire unit, is the perfect spot for savoring a good book or taking in a breathtaking sunset. The galley-style kitchen is a chef's dream, featuring extended cabinetry, a full pantry, and a cozy eat-in area. Whether you're whipping up a quick meal or hosting friends for dinner, this kitchen is both functional and inviting. Need a quiet place to work or relax? The separate enclosed den offers a tranquil nook a perfect office or TV room to escape to. Both bedrooms are generously sized, providing ample closet space to keep your belongings organized. You'll love the newly renovated bathroom and modern flooring throughout, giving the condo a refreshing update. Located in a vibrant community, you'll find plenty of green spaces for leisurely strolls, and you're just a stone's throw away from Sheppard Plaza Shopping Mall, making shopping and dining a breeze. This isn't just a condo; it's a lifestyle waiting for you to embrace. Don't miss your chance to call this fantastic place your new home! (id:60365)
Uph03 - 1 Avondale Avenue
Toronto, Ontario
Luxurious Upgraded Just Like 2 Bedrooms 2-Storey Upper Penthouse Loft At Yonge & Sheppard. Gleaming Hardwood Flrs & Flr-To_ceiling Windows With Breathtaking Unobstructed Views. Best Colour Scheme & Loaded W/Finest Finishes: Granite, Cherry H/W. 24 Led Pot-Lights Modern Kitchen W/ Granite Flr, Italian Cabinetry, Under Mount Sink, Granite Counters & B/Splash. Lrg Terrace W/ Patio Flooring & Gas Bbq For Entertaining. Energy Eff Boutique Condo. For Additional Details Please Visit: https://youtu.be/ITzE0WlvWMg?si=Ui2EDaTjrOH-7FK4 (id:60365)
71 Bloorview Place
Toronto, Ontario
Luxury living in the heart of North York. Bright & Spacious End unit with direct access to Aria Condo's first-class amenities* Extensive upgrades include quartz countertops, backsplash, marble bathroom, central vacuum, Flat Ceiling throughout*Closet Originers* Features a private front staircase and a finished lower level with walk-out access to the yard* Gas BBQ hookup available* The owner has made numerous upgrades beyond the builder's original specifications, including custom-designed luxury light fixture by RH, upgraded all bathrooms with Toyo toilets and decorative touches, Water softener system, and ceiling moldings* Enjoy ultimate convenience with direct access to Highway 401, TTC routes, and the subway. Just minutes to Bayview Village, North York General Hospital, IKEA, and Fairview Mall. Move-in ready-perfect for growing families, first-time buyers, and investors. (id:60365)
2008 - 15 Fort York Boulevard
Toronto, Ontario
*Spacious One + Den With 587 Sf * Den Can Be Used As 2nd Bedroom * Beautiful City & Lake View * Granite Counter Top * 24 Hrs Concierge * Building Amenities Including Indoor Pool, Gym, Guest Suites * Close To Financial District * (id:60365)
117 Shawnee Circle
Toronto, Ontario
Fabulous Location *Near 404, 401 & Finch, In A Quiet Street , Renovated Washroom * South Facing * Back Onto Park . Nice View . Steps To Ttc & Seneca College * Hardwood Floor Thru-Out * Skylite * Very Good Condition* Utility Being Shared with Basement Tenant (id:60365)
4 Fifeshire Road
Toronto, Ontario
***Magnificent***chateau-inspired***an exclusive-gated entrance & circular driveway lead to the L-U-X-U-R-Y grand residence on a beautiful 100ftx206ft in the prestigious St. Andrew Estate---This estate residence offers over 10,000sf total living space of refined elegance(Apx 7000sf for 1st/2nd floors as per Mpac) & masterfully crafted, palatial interior finishing with sense of European opulence & the utmost in craftmanship & the art of natural sunlight**The main floor welcomes you with a double-soaring ceiling height draws your eye upward with featuring unique-cathedral/dome design with intricate moulding & a curved stairwell with an antique floral railings in timeless elegance. The chef's kitchen balances form of space & function, with a large centre island and breakfast area. The large terrace extends these living spaces outdoors. The family room forms the centre of this home, where family friends/family gathers--------The primary suite elevates daily life, featuring a living room or private library area, double sided fireplace & private terrace with stunning view of green & backyard for quiet moments alone---The expansive ensuite has exquisite materials feels like an European hotel------Thoughtfully designed 2nd primary bedroom offers spacious private spaces for family's senior member-------The rest of bedrooms have own privacy and endless natural lights----The lower level maintains spacious open area with a kitchen-wet bar-large rec room and movie theatre & lots of storage area & easy access to a private backyard***3 Furnaces/3 Cacs--Private ELEVATOR--CIRCULAR DRIVEWAY WITH 3 CARS GARAGE--GATED HOME & MORE!! (id:60365)
909 - 24 Wellesley Street W
Toronto, Ontario
Welcome to this spacious suite in the highly sought-after Century Plaza. Featuring an updated kitchen with stainless steel appliances and quartz countertops. This unit also boasts laminate flooring throughout for easy maintenance and a clean, contemporary look. The den, currently used as a second bedroom, is enclosed with sliding doors, offering flexibility for guests, work-from-home space, or extra living area. The large primary bedroom easily fits a king-sized bed and more. Maintenance fees include all utilities- even cable and internet-making budgeting simple. Enjoy luxury amenities such as: 24-hour concierge, a Rooftop terrace with Gym and incredible city views and ample visitor free parking. Just as amazing is the location seconds away from the Wellesley Subway Station, and minutes to U of T, the hospital district, shops, Bay St. Corridor, restaurants and more. With a 100 Walk Score, everything you need is right at your doorstep! (id:60365)
408n - 120 Broadway Avenue
Toronto, Ontario
Be the first to live in this brand new, 2-bedroom, 2-bathroom suite at Untitled Toronto with parking & locker. Thoughtfully laid out with no wasted space, this 655 sq ft unit (plus 70+ sq ft balcony) features over $23,000 in premium interior upgrades, including sleek slab-style closet doors, porcelain tile in both bathrooms, upgraded kitchen finishes, bathtub glass panels, and motorized window shades. Enjoy added convenience with a home theatre rough-in and in-suite laundry. The open-concept living/dining space connects seamlessly to the kitchen, creating an ideal setting for both daily living and entertaining. The primary suite includes an ensuite bathroom and large windows, while the second bedroom is perfect for guests, a home office, or a shared space. Live in style with access to luxury building amenities such as a grand lobby with a waterfall feature, a co-working lounge, indoor and outdoor pools with spa, a fully equipped fitness centre with basketball court, meditation garden, dining lounges, and even a dedicated children's playroom. Situated in one of Toronto's most dynamic neighbourhoods, you're just steps from TTC transit, shopping, dining, and entertainment options. Please note that the amenities may not be finished. (id:60365)
Lph107 - 5168 Yonge Street
Toronto, Ontario
2 Parking spots, Den can be used as 3rd bedroom, Lower Penthouse with excellent view , fresh paint , Under ground subway access, Fantastic floor plan, High class amenities, some photos virtually staged...Short term lease available as well. (id:60365)
200 - 738 Sheppard Avenue E
Toronto, Ontario
Take your business to the next level with this second-floor space perfect for professionals seeking a central locale in the GTA. This 1,289 square foot space offers a professional backdrop for your business and can be used for retail, professional office or your service business. Enjoy prime visibility and accessibility in the upscale Bayview Village area, with tremendous vehicular traffic and thriving retail environment including Canadian Tire, MEC, IKEA and Bayview Village Shopping Centre. Close to 401 and DVP and immediately next door to Bessarion TTC station. Signage opportunities fronting South on Sheppard Avenue East. Lots of Convenient free parking. Don't miss this opportunity to join the vibrant Bayview Village Community and take your business to new heights. TMI is comprised of HVAC $1, Realty Tax $7.14, Cam $12.19 for a total $20.32 PSF+ Utility recovery $3.53 for electricity heating & cooling. Total of $23.85psf. (id:60365)
233 Highway 60
Huntsville, Ontario
Investment property in the heart of Huntsville. Prime location, Two entrance from Highway 60, walking distance to fairy lake, 3.2 Km aprx from Highway 11. Well-maintained and income generating property offer Three commercial units ( All Leased ), Twenty rooms Motel , Ten two bedrooms apartment ( all rented ). Income generating property! Also benefiting from the property's potential for price appreciation over time. (id:60365)

