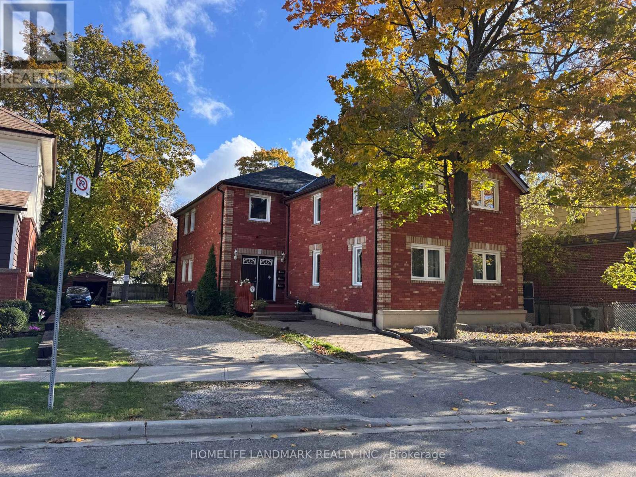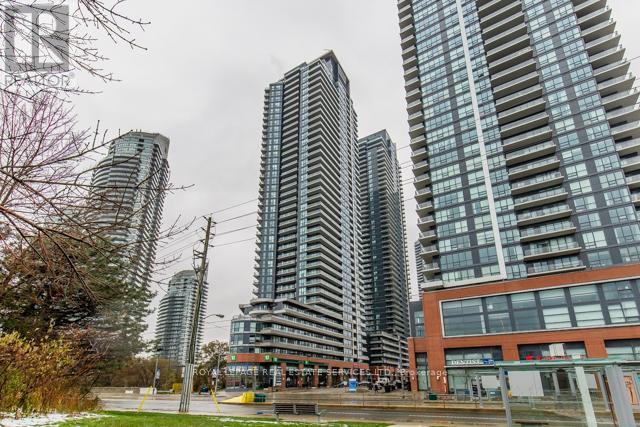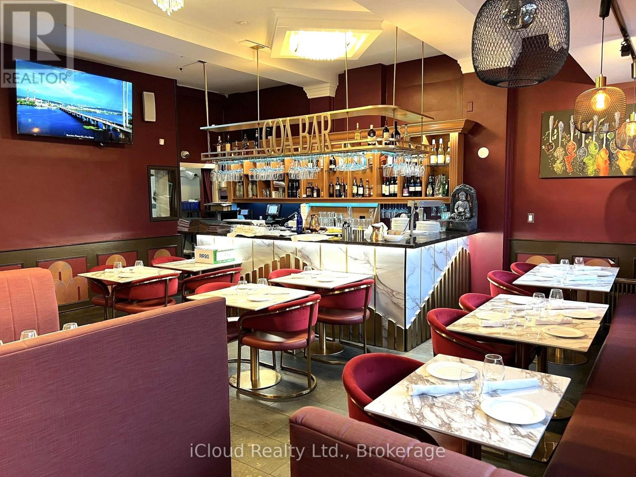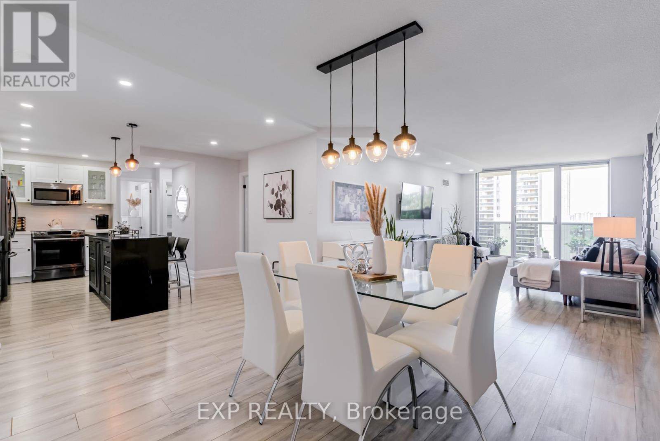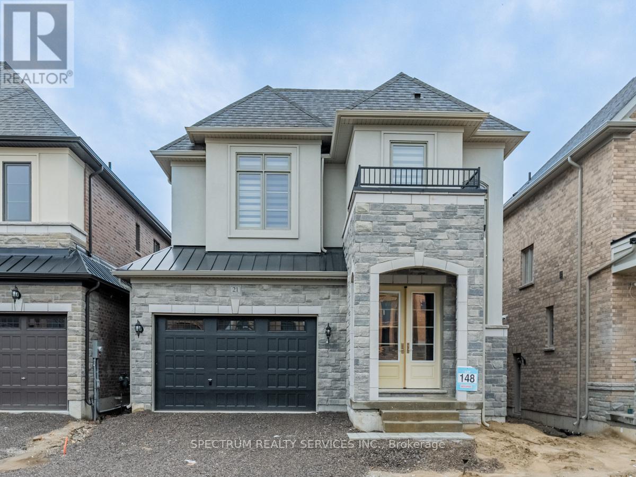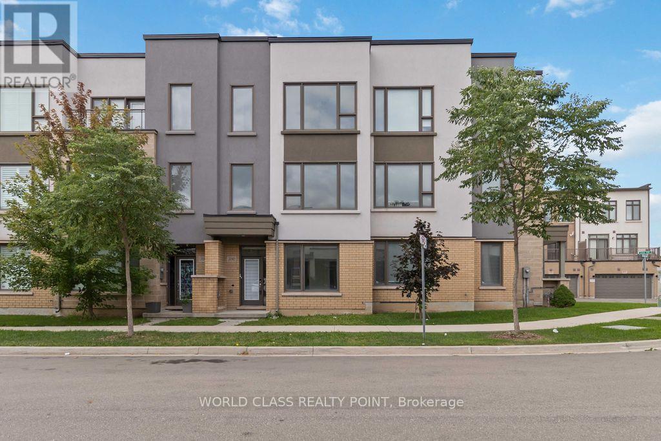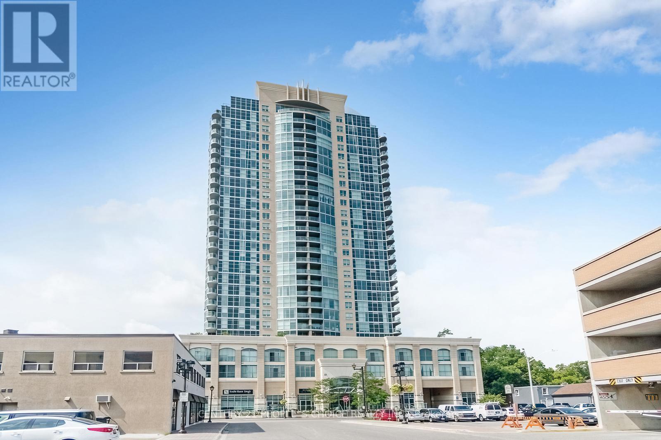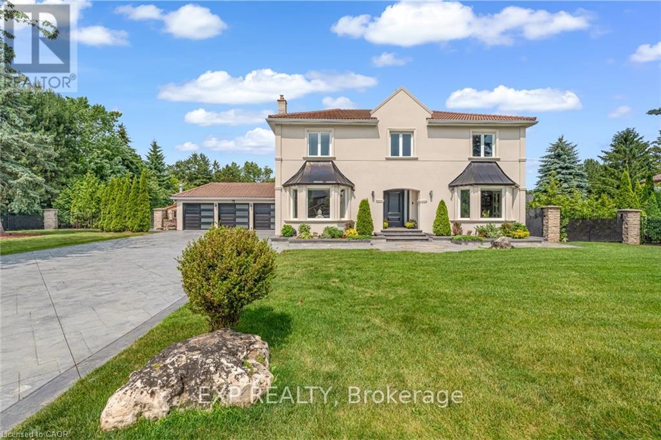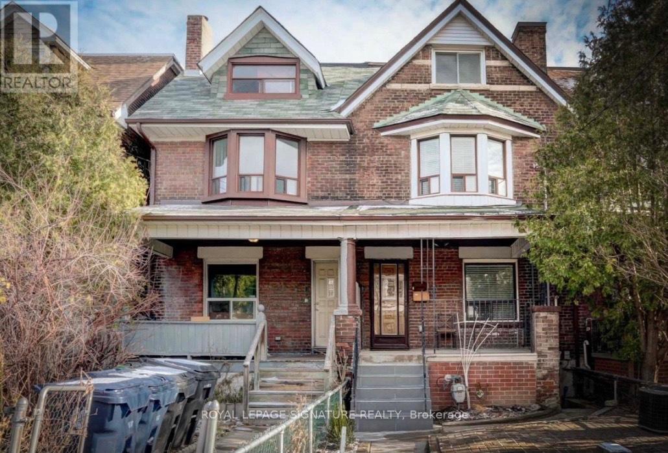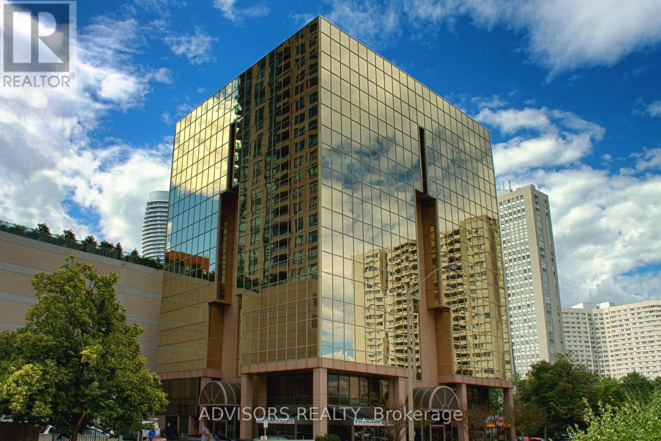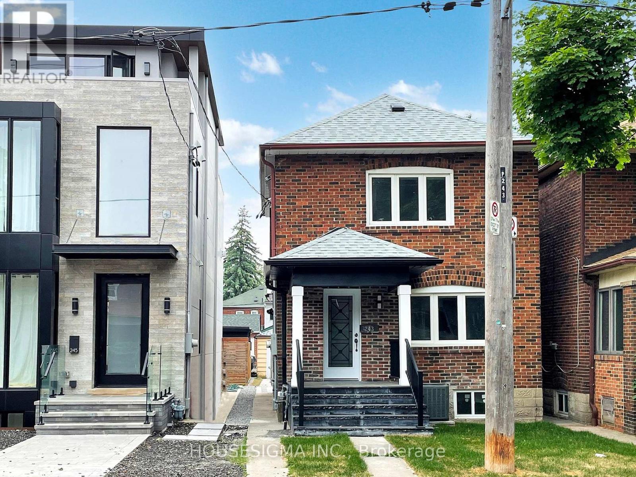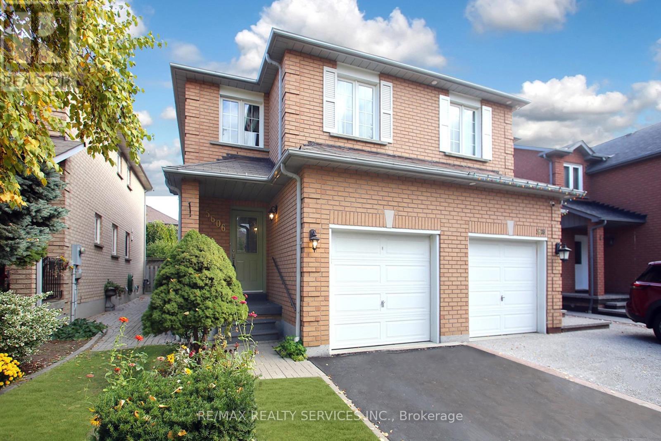7 Windal Avenue
Toronto, Ontario
Don't miss this rare investment opportunity featuring a triplex situated on a huge double lot in a highly convenient location close to Highway 401. Offering approximately 4,000 sq. ft. of total living space, this property is ideal for investors, multi-generational families, or future development potential.The upper level features 3 spacious bedrooms, 2 full bathrooms, and approximately 1,600 sq. ft. of living space.The main floor offers a fully renovated 3-bedroom, 2-bathroom unit, also around 1,600 sq. ft., showcasing modern finishes and a bright, open layout.The basement suite includes 2 bedrooms, 1 full bath, a separate entrance, and has been fully renovated for added comfort and style.Each unit has its own in-suite washer/dryer, ensuring privacy and convenience for tenants. The property also provides ample parking space for all residents. The main floor and basement have been fully renovated. The second floor and main floor share the same spacious layout. All units are exceptionally clean and well maintained.Endless potential - whether you're looking for steady rental income or future redevelopment, this property is a must-see! (id:60365)
2310 - 2220 Lake Shore Boulevard
Toronto, Ontario
Wonderful one bedroom sun filled condo overlooking the lake. Breathtaking western view of the marina and lake. Contemporary decor. Great layout makes it possible to have a good sized dining area. One parking spot and locker included. Super convenient close to QEW, TTC, LCBO, Metro, Shoppers and much more shopping. Recreational waterfront trail steps away. (id:60365)
231 Lakeshore Road E
Mississauga, Ontario
Exceptional opportunity to acquire a stunning restaurant in the vibrant and highly sought-after Port Credit area of Mississauga. Excellent visibility, heavy pedestrian traffic, and a strong mix of residential and commercial clientele. LLBO. Fully Equipped Kitchen, Basement with Walk-in Cooler and Freezer. Amazing Patio. Seating Capacity 51 (26 Inside + 25 Outside). Can be converted to any approved Cuisine Type. Long Lease. Modern Layout with stylish interior, an inviting atmosphere-ideal for dine-in, takeout, or catering concepts. Surrounded by popular shops, cafes, and waterfront attractions. (id:60365)
1503 - 299 Mill Road
Toronto, Ontario
Welcome To Millgate Manor! This Premium, Renovated Corner Unit Offers 1,180 Sq Ft Of Stylish Living Space, Including A Private Balcony With Unobstructed East-Facing Views. The Sleek Kitchen Features A Central Island With Breakfast Bar, Stainless Steel Appliances, And Ample Storage. The Spacious Dining Area Seamlessly Connects To The Living Room, Making It Ideal For Relaxing Or Entertaining Guests. The Large Primary Bedroom Boasts A Modern Ensuite And Generous Wall-to-Wall Closet Space. Two Additional Bedrooms With Large Closets Offer Comfort And Versatility, While A Second Full Bathroom Provides Added Convenience For Family Or Guests. Enjoy Updated Flooring Throughout, Ensuite Laundry, And A Large Ensuite Storage Room. With Access To Fantastic Building Amenities Including An Exercise Room, Indoor And Outdoor Pools, A Party Room, And More. Located Just Steps From The TTC, With Easy Access To Highways, Shopping, Dining, Entertainment, And ParksThis Home Offers The Perfect Blend Of Comfort, Style, And Convenience. (id:60365)
21 James Walker Avenue
Caledon, Ontario
This 2 year old, stunning property boasts 5 bedrooms and 4.5 bathrooms, including a lavish 5-piece ensuite with a double vanity and bathtub in the master bedroom. The main floor features a convenient layout with an open concept floor plan, ensuring seamless flow between the living, dining, and kitchen areas. With 1 bedroom with an ensuite and walk-in closet thoughtfully placed on the main floor, it provides the ideal space for guests or a home office. The home also features a modern design, top-of-the-line finishes, and an abundant natural light that fills every corner. (id:60365)
3192 Mintwood Circle
Oakville, Ontario
Experience contemporary living in this stunning 3-storey townhouse. Built by Great Gulf Homes,this residence exudes modern elegance with a bright, open-concept, carpet-free layout. Thechefs kitchen, equipped with stainless steel appliances, flows seamlessly into the livingspace. This home offers versatility with a family/rec room, an additional bedroom, and a4-piece bathroom. Enjoy ample storage and abundant natural light throughout the home. Thespacious master bedroom is a retreat, featuring a 4-piece ensuite and a large walk-in closet.Conveniently located near top-rated schools, shopping, dining, and excellent transit options,this home is the perfect blend of style, comfort, and convenience. (id:60365)
1512 - 9 George Street
Brampton, Ontario
Fully Upgraded spend about $ 50,000.00 , Big Unit 2+1 bedroom, 2-bath condo in the heat of Downtown Brampton ,offers floor-to-ceiling windows that fill the home with natural light and showcase stunning sunset views from your private balcony. The open living and dining areas are perfect for family time, while the renovated Ceramic tile flooring all over and upgraded lighting create a bright, modern feel. Wainscoting ,spotless like new,The stylish kitchen features , Backsplash, marble counters, stainless steel appliances, plenty of cabinetry, and a breakfast bar that makes meals and entertaining easy. Both washrooms have been beautifully updated with fresh finishes, giving the whole home a polished look. Added conveniences include ensuite laundry, underground parking, and a Big storage locker. Families will love being steps from Go Station, schools, parks, the Rose Theatre, and Garden Square events, plus nearby shops, markets, and transit options. With 24/7 concierge and security, this condo is the perfect place to enjoy comfort, community, and family living. (id:60365)
96 Kenpark Avenue
Brampton, Ontario
An Exceptional Home Offering Over 5,800 Sq. Ft. of Thoughtfully Designed Living Space for a luxury lifestyle. This expansive residence offers the scale and function rarely found in today's market. With 6 bedrooms and 5 bathrooms, every element of the home has been carefully considered to provide space, flexibility, and long-term comfort for families of all sizes. The main living areas are spacious and well-appointed, ideal for both everyday living and hosting larger gatherings. The fully finished basement has a separate entrance to gain access from the garage. It includes a separate bedroom, full kitchen, and generous rec room space with full bar - a practical setup for extended family or guests. Outside, the fully landscaped backyard is a true extension of the home. This property sits on .76 of an acre which is rare in this community. Designed for privacy and relaxation, it features a large in-ground pool, defined entertaining areas, and mature greenery that offers both beauty and a sense of calm enjoying the cascading water flowing from the rock & garden fountain. This is a property that delivers where it matters most: size, function, and enduring value - all in one well-maintained and thoughtfully designed home. (id:60365)
Basement - 709 Gladstone Avenue
Toronto, Ontario
Welcome To This Bright & Inviting Basement Suite In Demand Dovercourt-Wallace Neighbourhood! Recently Updated With Modern Finishes Including Laminate Flooring, Stainless Steel Appliances, Open Concept Kitchen & Living Space, Private Entrance & Rare Private Laundry Room. Steps Away From Parks, Schools, Restaurants, Transit & More. Gladstone Ave. Offers A Tranquil Spacious Space To Live, While Only A Few Steps Away From One Of The City's Most Loved Locations! Just Move In & Enjoy! (id:60365)
418 - 3660 Hurontario Street
Mississauga, Ontario
This single office space boasts a unique advantage with its two-sided windows, providing you with a captivating street view. Meticulously maintained, professionally owned, and managed 10-storey office building, this location is strategically positioned in the bustling Mississauga City Centre area. The proximity to the renowned Square One Shopping Centre, as well as convenient access to Highways 403 and QEW, ensures both business efficiency and accessibility. Additionally, being near the city center gives a substantial SEO boost when users search for terms like "x in Mississauga" on Google. For your convenience, both underground and street-level parking options are at your disposal. Experience the perfect blend of functionality, convenience, and a vibrant city atmosphere in this exceptional office space. (id:60365)
Lower - 243 Windermere Avenue
Toronto, Ontario
BRAND NEW RENOVATED One bedroom basement with separate Entrance and Ensuite NONE shared Laundry in prime Bloor West village-Swansea location within fantastic school catchment (Swansea Public School, St. Pius X Catholic School), truly a family oriented area. A functional open-concept layout with beautiful Modern Kitchen . Brand new SS appliances including Dishwasher and en-suite laundry, beautiful 3 pc new bathroom with shower glass , White oak flooring. Steps away from Rennie Park playground also featuring Swansea Tennis club and outdoor ice skating rink Walk to Bloor Street shops (everything you could want... groceries, pubs, restaurants, deli's, bakeshops, retail clothing... its all here!) AND QUIET Residential Street. Located steps from High Park, Rennie Park, the Humber River, and the Waterfront Trail. Easy access to downtown within minutes walking to Jane or Runnymede subway, hospitals, transit, and bike lanes. Check the pictures out as Pictures worth a thousand word. (id:60365)
5606 Cosmic Crescent
Mississauga, Ontario
Step into stylish comfort in this beautifully maintained 3 bed / 2.5 bath semi-detached home located in Mississauga's highly sought-after Hurontario community. This bright and spacious layout is designed for everyday living, featuring an open-concept main floor with generous living and dining areas, upgraded modern kitchen with stainless-steel appliances, ample cabinetry, and a walk-out to a private backyard - perfect for BBQs, gardening, or simply relaxing outdoors. Upstairs you'll find 3 comfortably sized bedrooms, including a primary suite with a 4-piece ensuite and double closets. The finished basement offers incredible versatility for a home office, media room, kids' play area, gym, or additional recreation space - ideal for today's work-from-home lifestyle. Enjoy parking for 3 (garage + private driveway).Nestled on a quiet and family-friendly crescent, this location is tough to beat: walking distance to parks, playgrounds, highly rated schools, community centres, and transit. Minutes to Square One, Heartland Town Centre, Sheridan College, major employers, and vibrant city amenities. Commuters will love the quick access to Hwy 403/401/407, GO Transit, and the upcoming Hurontario LRT - offering seamless travel across the region. A clean, move-in-ready home that perfectly balances comfort, convenience, and a welcoming neighbourhood setting. Ideal for AAA tenants looking to live in one of Mississauga's most connected communities. Flexible possession available. ( Rooms are virtually staged) (id:60365)

