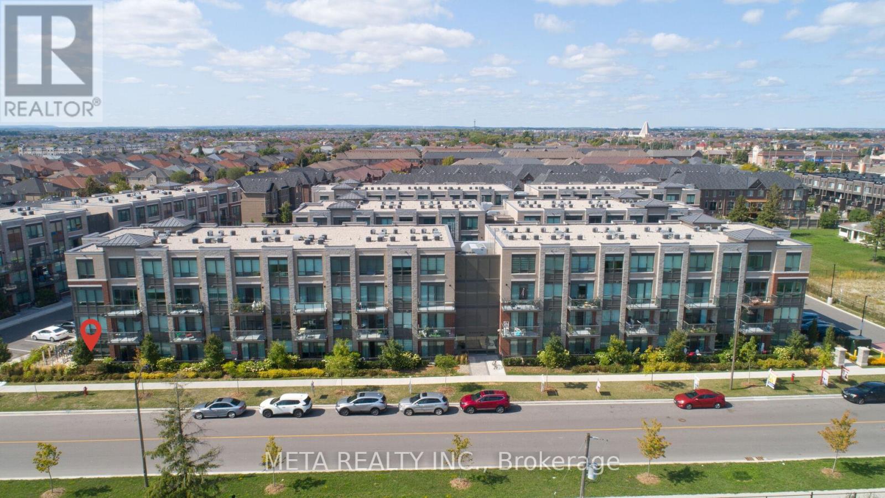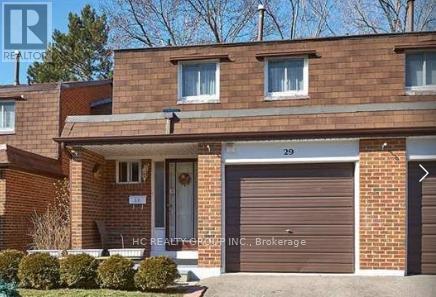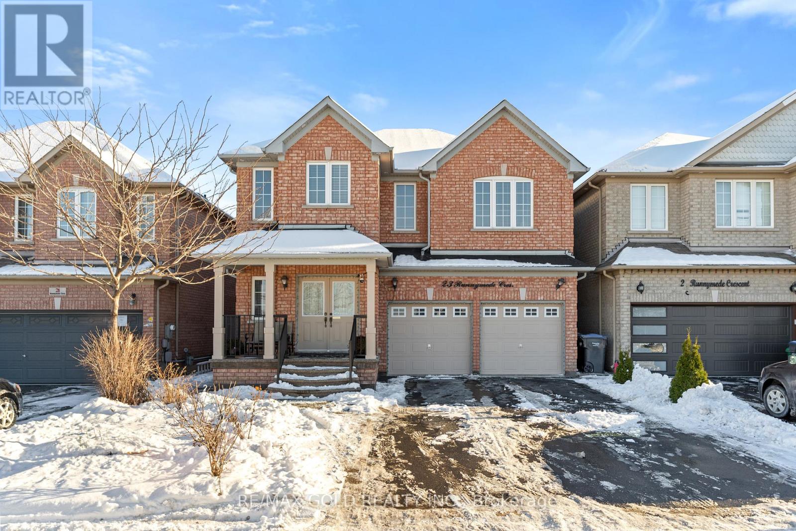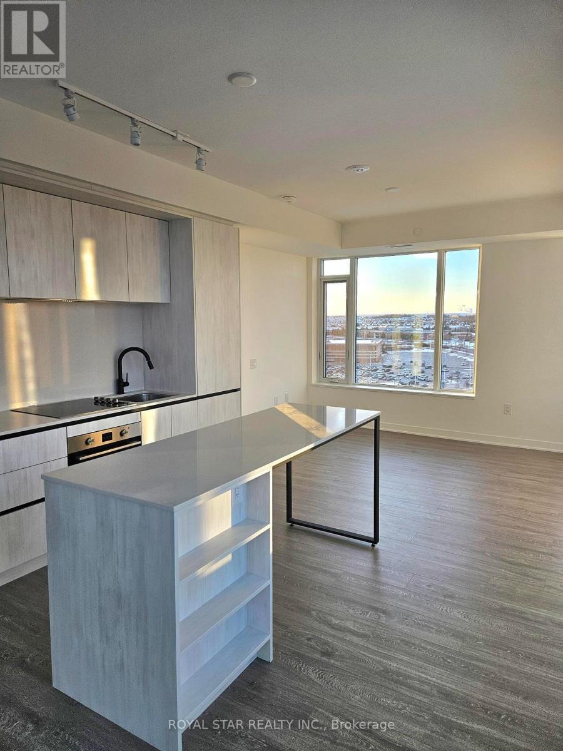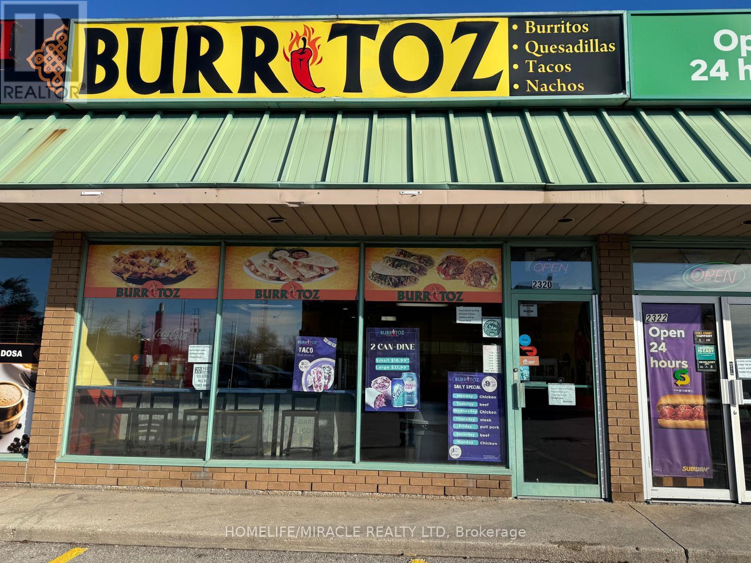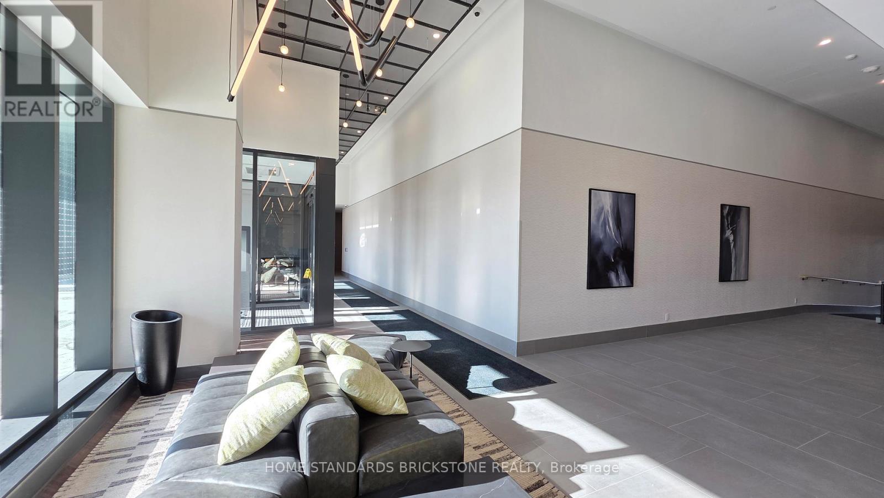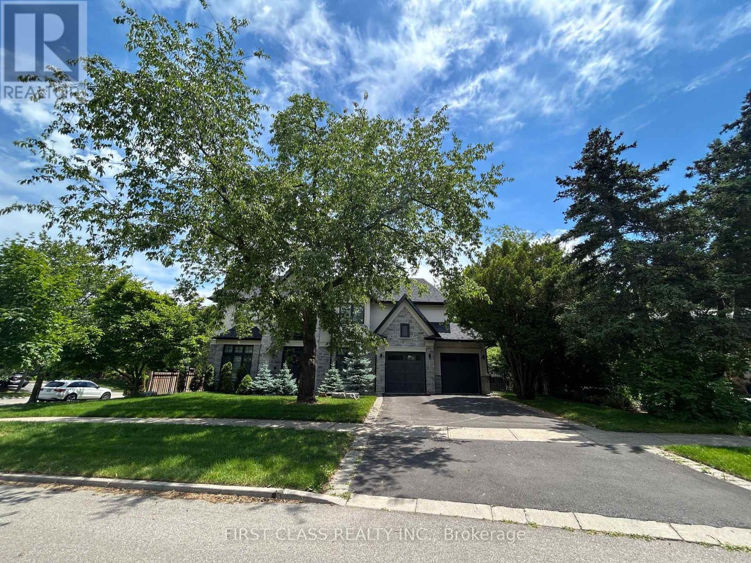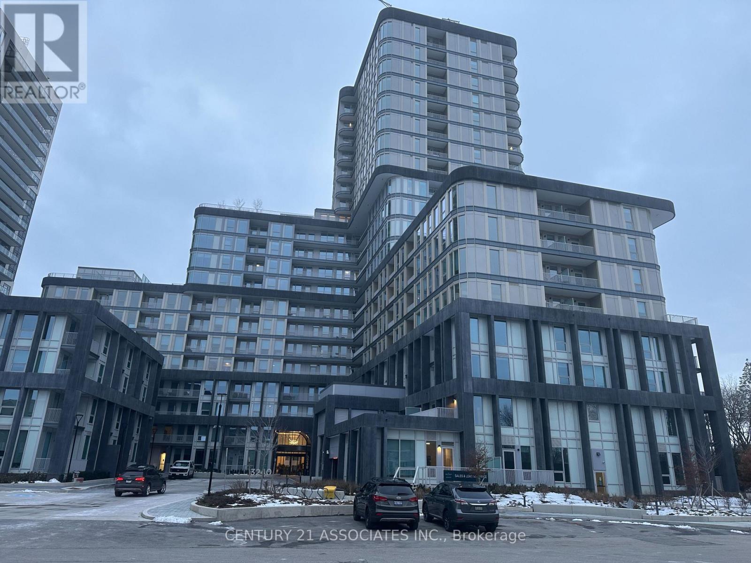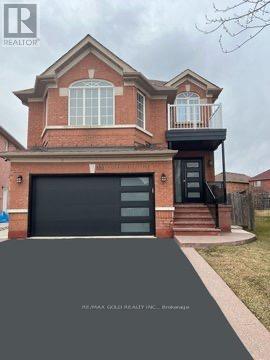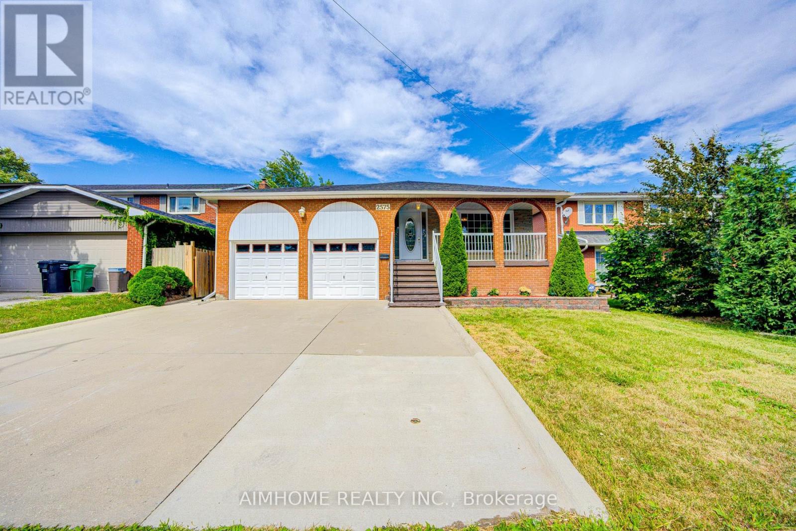112 - 95 Attmar Drive
Brampton, Ontario
Welcome to Unit #112 95 Attmar Drive, Brampton, stacked condo townhouse. Corner unit like a semi. Step into this move-in-ready 1-bedroom, 1-bathroom condo, perfectly located in the vibrant and growing Clairville community of Brampton. Built in 2024, this beautifully designed 560 sq. ft. plus 56 sq. feet patio/balcony, ground-floor unit offers a modern, low-maintenance lifestyle with no need for elevators or stairs. Featuring an open-concept layout with high ceilings and stylish laminate flooring, this unit is freshly painted in neutral tones for a clean, contemporary feel. The modern kitchen is equipped with quartz countertops and stainless steel appliances, ideal for everyday use and entertaining guests. Enjoy your morning coffee or unwind after work on your private balcony, offering a peaceful outdoor retreat.Main floor living no stairs or elevators, 1 spacious bedroom & 1 full bathroom, Contemporary finishes & high ceilingsModern kitchen with quartz counters & stainless steel appliances.Private balcony for outdoor enjoyment. Painted in neutral tones. 1 owned parking space & locker included. Located near everything you need Costco, major highways (427/407), Goreway Meadows Community Centre & Library, shopping plazas, places of worship, schools, and more. Public transit is just a short walk away, making commuting easy and convenient. Plus, the location offers quick access to Brampton and Vaughan, ideal for professionals and commuters alike. This is a rare opportunity to own a stylish, low-maintenance condo in one of Bramptons most sought-after new communities. Property is vacant easy to show. (id:60365)
29 Basement - 3025 Cedarglen Gate
Mississauga, Ontario
Stunning Townhouse Located In A Family-oriented, Quiet Neighborhood, Near Dundas Street And Erindale Station Rd. 50 Meters To Bus Station, 5 Minutes Reach 403 Highway, 3 Kms Walk To U of T Mississauga Campus. Super Clean And Bright! 1 Bedroom, 1 Washroom, Full Kitchen, No Parking, Share The Laundry With First Floor Tenant. Close To All Amenities, Including Bank, Grocery Shop, B-trust, And T&T, A Must-See! (id:60365)
23 Runnymede Crescent
Brampton, Ontario
This beautifully maintained detached home offers exceptional space and functionality, featuring separate living, dining, and family rooms with hardwood flooring throughout the main floor, creating an ideal setting for both everyday living and entertaining. The upper levels include 4 generously sized bedrooms and 3 full bathrooms, with laminate flooring on the second floor and a spacious primary retreat complete with a walk-in closet and private ensuite. A bright kitchen with a stylish backsplash and inviting eat-in area anchors the heart of the home, while the fully finished basement adds incredible versatility with 2 additional bedrooms, a full kitchen, 1 bathroom, and a separate entrance-perfect for extended family or guests. Conveniently located close to schools, shopping malls, plazas, grocery stores, public transit, and major highways, this home delivers comfort, space, and convenience in one impressive package. (id:60365)
1210 - 2495 Eglinton Avenue W
Mississauga, Ontario
Gorgeous, Spacious Brand New 2 Bedroom + 2 Bath Condo. Excellent Layout By Award Winning Daniel's Builder. Kindred Is In The Sought After Neighborhood Of Mississauga. The Unit Is Designed For Comfort And Modern Style. The Unit Features Modern Kitchen With Built-In Appliances, Quartz Counter Top And Contemporary Cabinets. In-Suite Laundry, Large Windows, Laminate Floor Through The Unit. Excellent Amenities In The Building Like Modern Gym, Yoga Room, Party Room, Co-Work Space, 24 Hours Concierge. (id:60365)
2320 Royal Windsor Drive
Oakville, Ontario
Turnkey Opportunity to Own Burritoz Fresh Mexican Grill, Be your Own Boss, no franchise Fee, Ideal for First time Buyer, Monthly Lease $ 3,352 Including TMI and HST, Big Refrigerator bought within 02 years, All other appliance in good working condition Excellent location on high Traffic area of Tim Hortons, Wendy's, Subway and Ford Assembly Plant, 17 People seating Facility, Ready for Immediate Possession, Don't miss this chance to step into a profitable business, No Hood, Buyer can installed as requisite (id:60365)
501 - 2088 James Street
Burlington, Ontario
Welcome home to a large one-bedroom condo near Burlington's waterfront. This bright, brand-new, never-lived-in unit has a phenomenal layout featuring floor-to-ceiling windows and premium fixtures, including modern stainless steel appliances and stylish flooring throughout. The true highlight is the exceptionally large, private terrace-a rare extension of your living space perfect for seamless outdoor entertaining, gardening, and relaxation. Plus, receive 1 year of free high-speed Rogers internet! Residents enjoy an impressive collection of upscale amenities, including a sophisticated 24/7 concierge, an elegant lobby lounge, a smart parcel system, a smart home hub, and cutting-edge air purification technology. For recreation and convenience, the building offers a fully equipped Fitness Centre with a virtual training studio, a dedicated pet spa, convenient co-working areas, a private dining and social lounge, and a spectacular communal rooftop terrace featuring BBQs and a community garden. Commuters benefit from quick access to Burlington Transit, the Burlington GO Station, and major highways 403, 407, and the QEW. (id:60365)
721 - 1007 The Queensway
Toronto, Ontario
Brand New 1Bedroom & 1 Bathroom Suite at the Verge East Tower. Open Concept Unit with Floor to Ceiling Windows with South Exposure. Residents can enjoy the view of Lake Ontario. The modern kitchen for the suite comes with Quartz Countertops with complimenting Backsplash, Cabinet Space, and B/I Appliances. The unit is located near major amenities such as IKEA, Cineplex, Costco, Islington Subway Station, and GO Train Station. (id:60365)
2194 Elmhurst Avenue
Oakville, Ontario
Spectacular Smart Home Custom Designed. Ultra-Modern Executive 4+1 Bdrm With Lots Of Sun Shine. Superior Exterior Design With Stone & Stucco. Modern & Bright Interior With Welcoming Foyer. Dynamic Main Floor Boasts Upgraded Baseboards, Trims & Crown Moulding, Unique Lighting Fixtures & Chandeliers. Stunning Gourmet Kitchen Boasting Huge Island/Table With Quartz Countertops, High-End Appliances & Amazing W/I Pantry. Gorgeous 2-storey Family Room Featuring B/I Gas Fireplace, Incredible LED Chandelier & W/O to Deck & Yard. Impressive Main Level Office with B/I Cabinetry! 2nd Level Boasts 4 Bdrms, 4 Full En-Suite Bath. Private Primary Bdrm Suite Boasting Spacious W/I Closet with B/I Organizers & Spa-Like En-Suite, Freestanding Soaker Tub & Separate Shower. Bright & Spacious Walk-up Finished Basement with Above Grade Windows, 2 Additional Bedrooms (or Gym), Full 3pc Bath, Wet Bar, Games/Rec Area & Generous Entertainment Area with B/I Electric Fireplace, Large Windows & Walk-Up to Patio & Yard. Large Laundry with B/I Cabinetry And Window, Leading To Garage. High-End Blinds, Lights, Speakers, Security System & More! Fabulous Location in Desirable Mature Eastlake Neighbourhood With Top Ranked Schools! Just Minutes from the Lake, Top Schools, Parks & Trails, Arena, GO Train, Amenities, Hwy Access & More! (id:60365)
2001 - 3240 William Coltson Avenue
Oakville, Ontario
Central Oakville Brand New Corner Pent House Unit! Stunning, never-lived-in 2-bedroom, 2-washroom condo facing East with a breathtaking view, This fully upgraded unit with a modern open-concept layout with hardwood flooring, an upgraded kitchen with extra storage cabinets. Enjoy the convenience of a private balcony, ensuite laundry, washer/dryer. Premium amenities including a Co-work space, rooftop terrace, fitness centre, yoga and studio, media lounge and indoor bicycle storage. Near shopping plazas, public transit, Sheridan College, hospital and major highways. Free Internet for the First Year. (id:60365)
Basement - 152 Binder Twine Trail
Brampton, Ontario
Brand New Never Lived in Spacious 2 Bedroom Legal Basement W/Separate Entrance. 1 Car Parking on the driveway. Just Steps from Public Schools, Transportation, Grocery store, Plazas and Highways. (id:60365)
Lower - 2575 Benedet Drive N
Mississauga, Ontario
Legal Unite, Bright Freshly Renovated From Top To Bottom4 Bedrooms (3 Bedrooms Above Ground Level Hardwood Throughout), 2 Bathrooms .Big Windows In Lookout Basement. Open Concept Kitchen/Living/Dining All 5 Piece Appliances Are Brand New. A Stupendous Sunroom Walkout To Huge Side Yard And Backyard2 Parking (One In The Garage With Opener And One In Driveway)Both Level 1 And Level 2 Charging Station Available In The Garage. *family prefers not to rent out multiple tenants * *Triple-A Tenant Only! All* Offer *Must* Along With Credit Report/Rental Application/Employment Letter And Pay Stubs/T4/Previous Landlord Reference. (id:60365)
32 - 361 Parkhurst Square
Brampton, Ontario
Excellent Retail Space on a Busy Intersection and High Traffic Plaza. Business is also on Sale if Interested or you can open your Own Business. Current Owner at this Location for 10+ years. Unit was a restaurant before and has 2 exhaust if you are looking for use as a restaurant. Many long term tenants in the plaza including restaurants, appliance store, lawyer, mortgage, immigration, employment agency, health clinic. Ideal for a Wide Range of Retail Uses. Currently Operating as a Carpet/Rug Store. The Unit Features a Rear Office, Three Piece Washroom, and Convenient Rear Entrance. Lots of Parking and Easy Customer Access. Brand New Heating/Cooling System Installed in November 2025. (id:60365)

