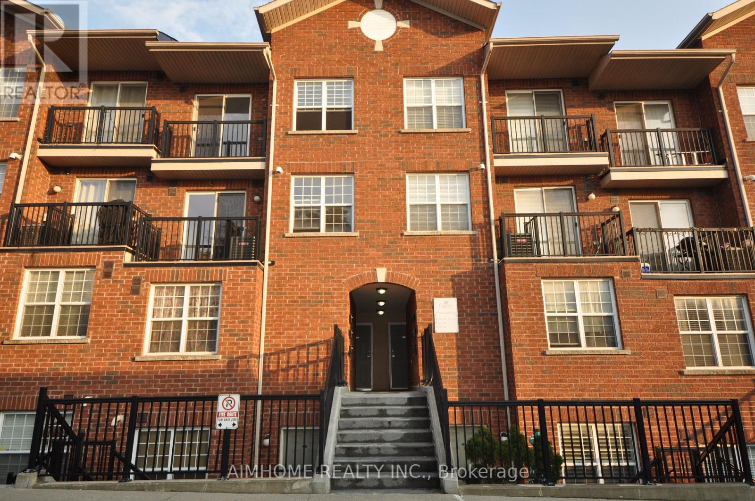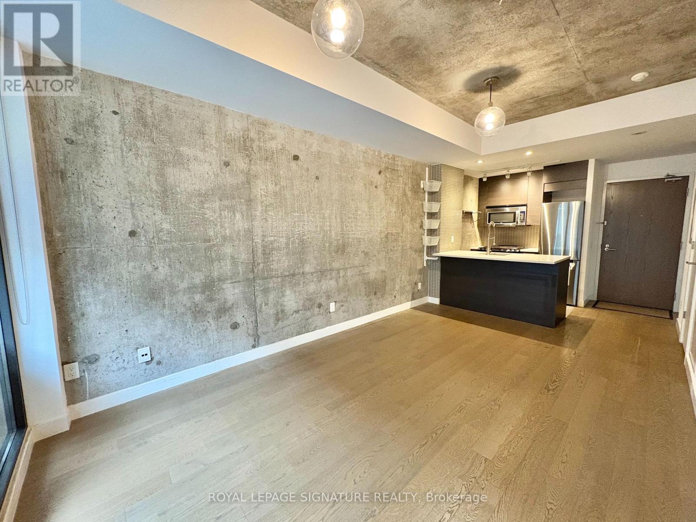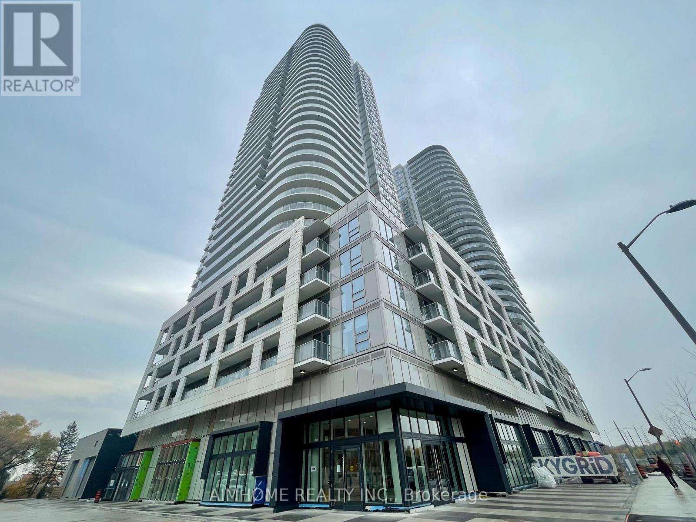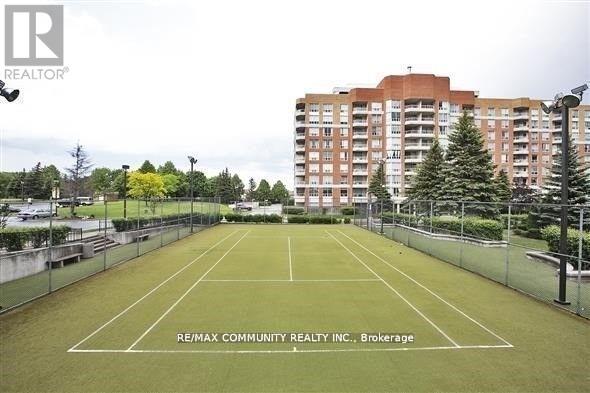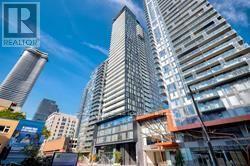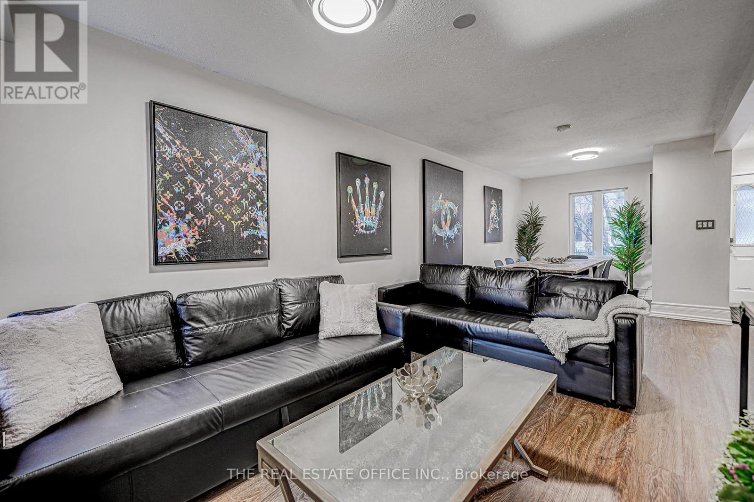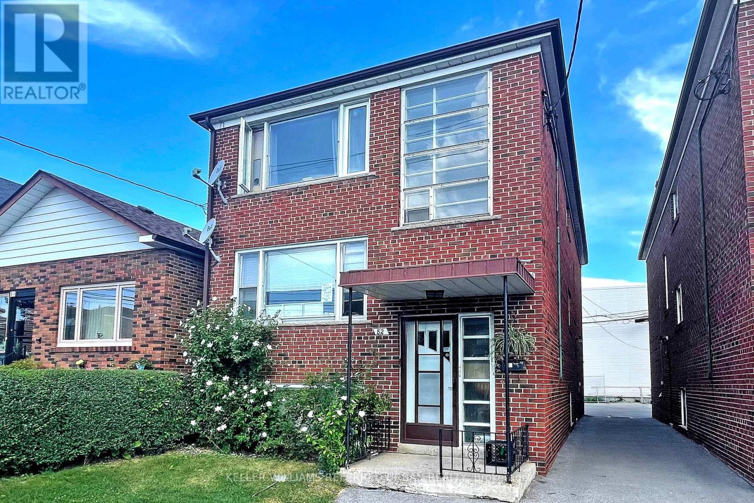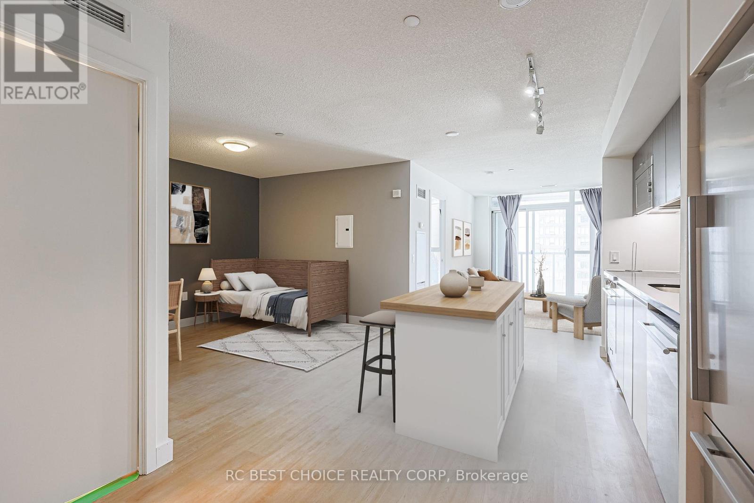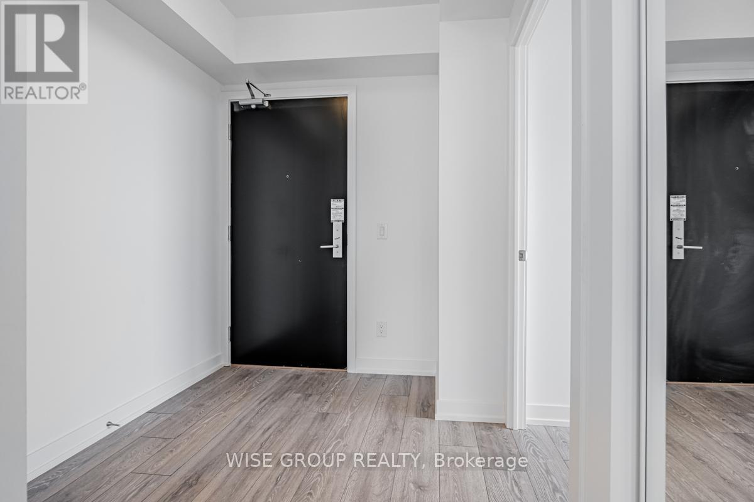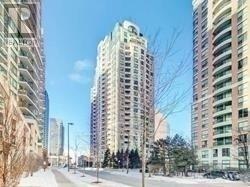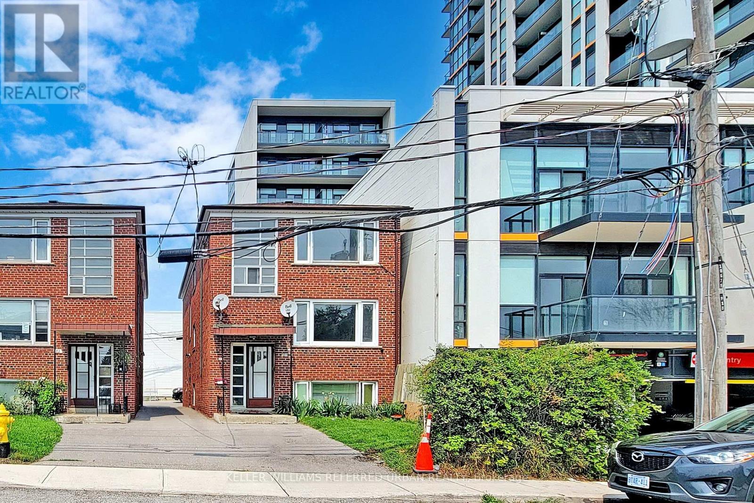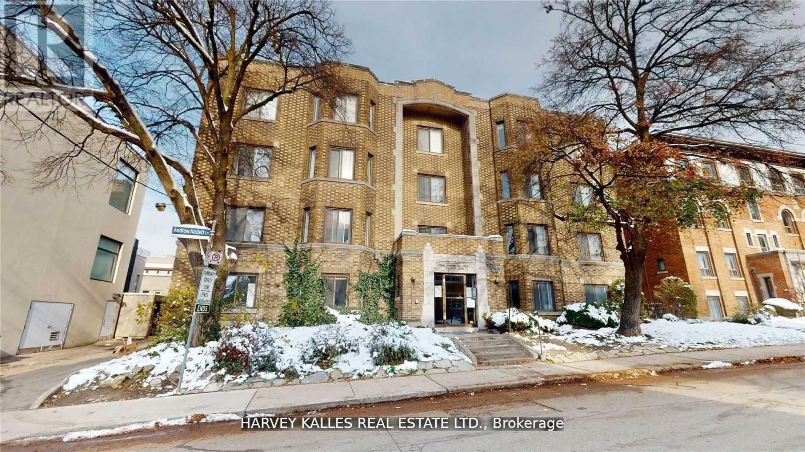311 - 15 Strangford Lane
Toronto, Ontario
Newly Renovated Townhouse. Newer Hardwood For All Stairs, Bedrooms And Hallway Floors. Location, Location, Location, Location. Steps To Ttc And Minutes To Highway. 5 Minutes To Victoria Park Subway Station And Half Hour To Toronto Downtown By Subway. Steps To School / Kindergarten, Superstore / No Frills . Spacious And Bright. Master Bedroom Has Access To Balcony. Do Not Miss I (id:60365)
614 - 90 Broadview Avenue
Toronto, Ontario
Freshly Repainted, Immaculate 1 Bedroom Unit At The Ninety, An Iconic Boutique Condo In Riverside! Enjoy Soft Loft Living At It's Best In This Functional Unit With Exposed Concrete Ceilings, Upgraded Bathroom, Zero Wasted Space & A Full Width Deeper Balcony With Your Own Gas BBQ Hookup! (Existing BBQ Will Be Left For Tenant's Usage). Italian Scavolini Sleek Kitchen With A New Fridge & Stainless Steel Appliances, With Extra Shelving & A Gas Range The Chef In You Will Love! Host Friends & Family For Formal Dinners & Catch-Up On Your Favourite Shows In A Spacious Living Room. The Bedroom Fits A King-Sized Bed If Desired Or A Home Office Next To A Queen-Sized One Instead. Window Coverings Are Included & Carpet-Free Unit Perfect For Anyone With Allergies. Utilities Include Water, Heating & High Speed Internet! This Is Also A Rent-Controlled Building In A Very Walkable Neighbourhood With All You Need Steps Or A Quick Streetcar Ride Away! Discover & Support Local Gems Like Black Bird, Dark Horse, White Lily Diner, Brickworks & Eastbound Brewery, Prohibition Gastropub, Isaan Der, Real Greek Gyros & So Much More! Fast Access To The DVP or The Gardiner Express & Easy To Show! (id:60365)
2208 - 2033 Kennedy Road
Toronto, Ontario
One of the best floor plans in the building! Spacious 2 + 1 layout with no wasted space - feels even larger than its size. Features split bedrooms for added privacy and a generous den that can fit a single bed. The functional living and dining areas open to a side-to-side balcony, perfect for extra lounge space. This unit offers laminate flooring throughout, floor-to-ceiling windows, a modern kitchen with integrated appliances, and a full-size washer and dryer. Residents enjoy top-notch amenities including a 24-hour concierge, on-site management office, a grand two-storey lobby, state-of-the-art fitness centre, kids' playroom, chill-out lounge, music room, and digital parcel lockers - all adding to the building's distinctive character. (id:60365)
1110 - 430 Mclevin Avenue
Toronto, Ontario
Two BR, Two WR, Two U/G Parking, One locker, Open balcony and Ensuite laundry. Laminate flooring, Fresh painting and move in condition. Close to schools, recreation center, library, park and mall. TTC within steps connecting to Scarborough town center and hwy 401 within minutes. ***Lowest maintenance fee compared to similar units @ Mayfair on the green*** (id:60365)
806 - 28 Wellesley Street E
Toronto, Ontario
" Beautiful 1 Bed " In The Sought After "Diesel" Designer Building Next To The Subway With A Host Of Sophisticated Amenities For Play, Entertainment And Relaxation. A Quick Walk To Many Boutiques, Restaurants & Shopping. Minutes To Both University Of Toronto And Ryerson. (id:60365)
591 Wellington Street W
Toronto, Ontario
Fully furnished, all-inclusive executive rental in Toronto's coveted Fashion District. This 2-storey freehold townhouse offers 3+1 bedrooms, 2 bathrooms, and a bright, functional main level ideal for corporate stays or families requiring a turnkey home. The property includes a self-contained basement apartment with Walk Out and with its own kitchenette, providing flexibility for staff, extended family, or dedicated workspace needs.Available fully equipped and move-in ready with all utilities, high-speed internet included. 2 TV's, 4 beds, 3 sofas, dining table. Situated on a deep lot, the home offers exceptional convenience in one of the city's most walkable neighbourhoods-steps to King West, transit, restaurants, retail, and urban amenities. Permit street parking available.A rare, seamless, professionally furnished short-term rental opportunity in the heart of downtown Toronto. Move in and enjoy all that King West has to offer! (id:60365)
82 Lanark Avenue
Toronto, Ontario
Great Investment Opportunity...Live In One Unit And Rent The Other Two, Or Use All 3 Levels For The Entire Family. 3 Separate Metered Units With Parking. Steps To Future Oakwood Lrt Station & To Existing Eglinton West Subway Station On University Line. Minutes To Allen Rd., 401 & Downtown Toronto. This Location Is Conveniently Steps To All Your Shopping, Restaurants & Schools. (id:60365)
616 - 75 Queens Wharf Road
Toronto, Ontario
This bright and spacious 1+1 bedroom suite offers 9' ceilings, a sleek modern kitchen with full-sized appliances, stone countertops, and brand-new flooring throughout. The versatile den is perfect as a home office or guest room, while the rare extra-large parking spot is a true downtown luxury. Enjoy being steps from transit, the Financial and Entertainment Districts, The Well, Toronto Music Garden, Rogers Centre, CN Tower, major parks, schools, grocery stores, and a vibrant mix of trendy restaurants - the ultimate urban lifestyle for professionals and families alike. At home, indulge in resort-style amenities including a 24-hr concierge, indoor pool, gym, sauna, party and theatre rooms, games/media lounge, rooftop terrace with BBQs, basketball/badminton court, guest suites, and visitor parking. (id:60365)
2208 - 159 Wellesley Street E
Toronto, Ontario
Rare 3 Bedroom, 2 Bathroom Corner Unit Condo In The Coveted 159Sw condo by award-winning builder Alterra offers bright, modern finishes throughout. A great kitchen, modern bathrooms and a great open concept living space make this ideal for you to call home! Enjoy unobstructed panoramic south-facing views of the downtown skyline from your fully wrapped around, 211 sq ft balcony. Located in an unbeatable location near Bloor, Yorkville, U of T, Ryerson, and just a short walk to Yonge/Wellesley and Bloor/Sherbourne subway. 1 Parking & 1 Locker included. (id:60365)
1805 - 7 Lorraine Drive
Toronto, Ontario
Welcome to this spacious and bright three-bedroom, two-bath condo in the heart of North York - perfectly located at Yonge and Finch! Step inside and you'll find a well-laid-out living and dining area, filled with natural light streaming through large windows and walk out to Balcony. The kitchen is both stylish and functional, featuring full-sized appliances and ample cabinetry - perfect for cooking, entertaining, or enjoying your morning coffee.The primary bedroom is generously sized and offers a large closet, giving you all the storage you need. Two additional bedrooms provide flexibility for family, guests, or work-from-home setups.You'll also enjoy the convenience of two full 4-piece bathroom and in-suite laundry, making everyday living easy and comfortable. This well-maintained building offers top-tier amenities, including a 24-hour concierge, gym, party room, and plenty of visitor parking - everything you need for modern urban living.Two underground parking spaces and one locker is included, and with Finch Subway Station, TTC, restaurants, cafes, and shopping just steps away, you'll have the city at your doorstep. (id:60365)
80 Lanark Avenue
Toronto, Ontario
Great Investment Opportunity...Live In One Unit And Rent The Other Two, Or Use All Three Levels For The Entire Family. 3 Separate Metered Units With Parking. Steps To Future Oakwood Lrt Station & To Existing Eglinton West Subway Station On The University Line. Minutes To Allen Rd., 401 & Downtown Toronto. This Location Is Conveniently Steps To All Your Shopping, Restaurants & Schools. (id:60365)
2 - 320 Lonsdale Road
Toronto, Ontario
LIVE R-E-N-T F-R-E-E Two (2) Months Free Rent If you move in before the end of 2025! Love Life On Lonsdale! Be Steps Away From The Vibrant Scene In Beloved Forest Hill Village And Make Your Next Move An Investment In One Of The Best Communities In The City. Central, Affluent, Convenient Living Is At Your Doorstep In This Charming And Classic Building Where Your Newly Renovated, Well-Appointed (Large) Apartment Will Be The Smart Choice For A Professional Single Or Couple, Downsizer, Or Whoever Appreciates Size And Substance. Yolo! Parking not available. Photos are Illustrative in Nature and May Not Be Exact Depictions of the Unit. (id:60365)

