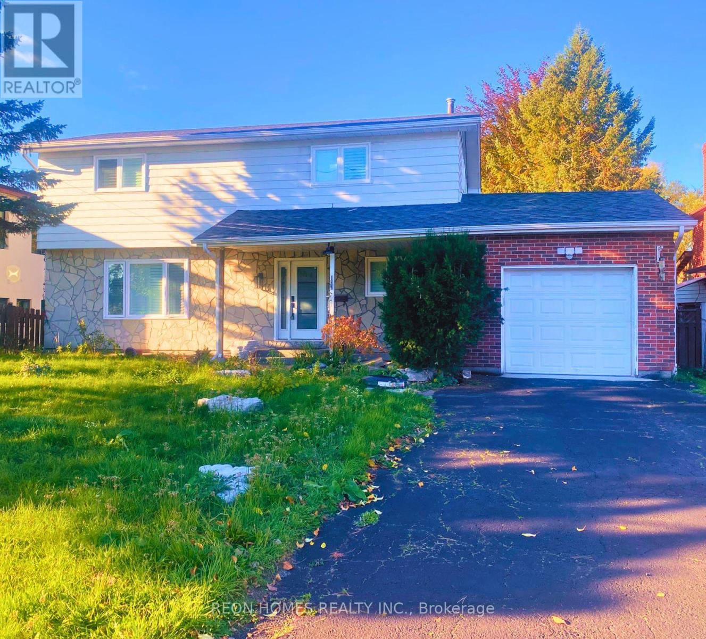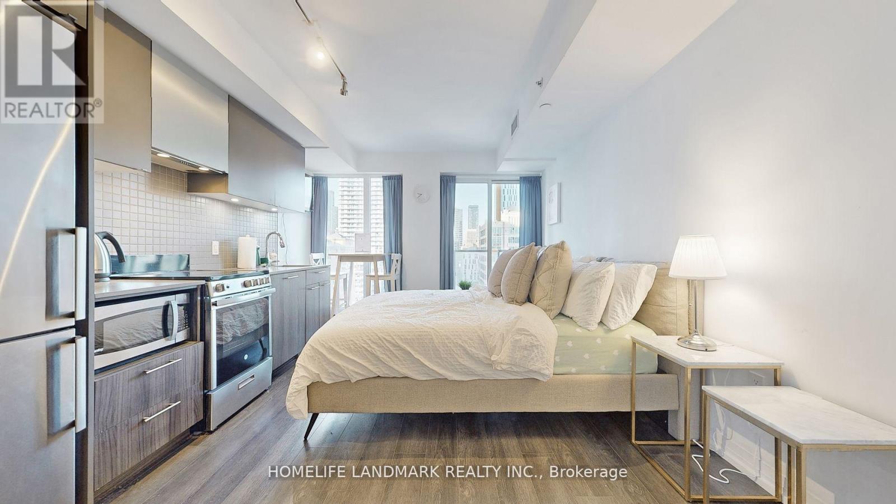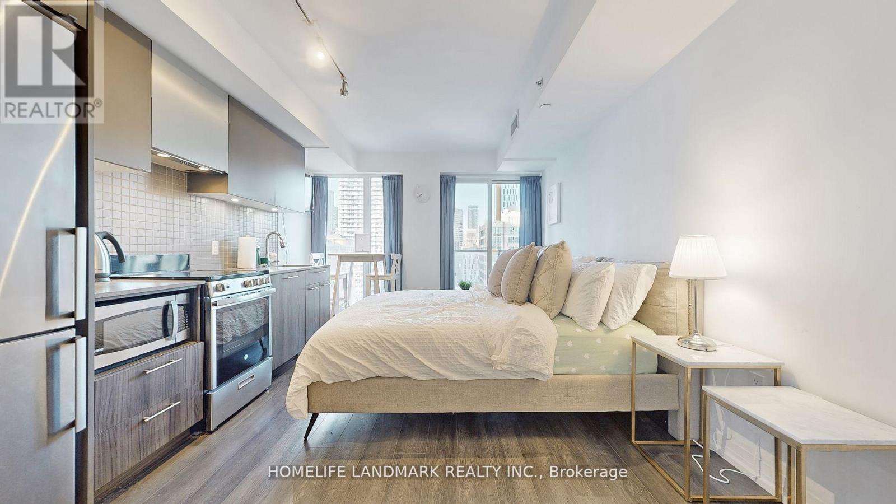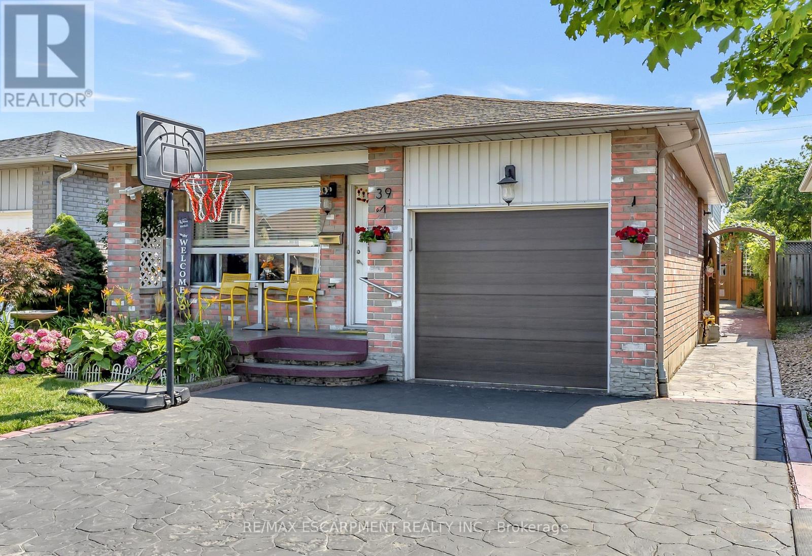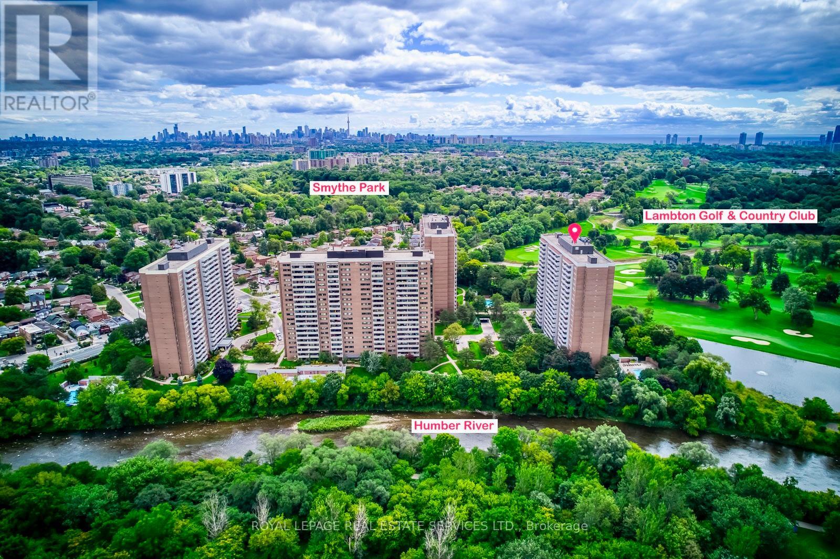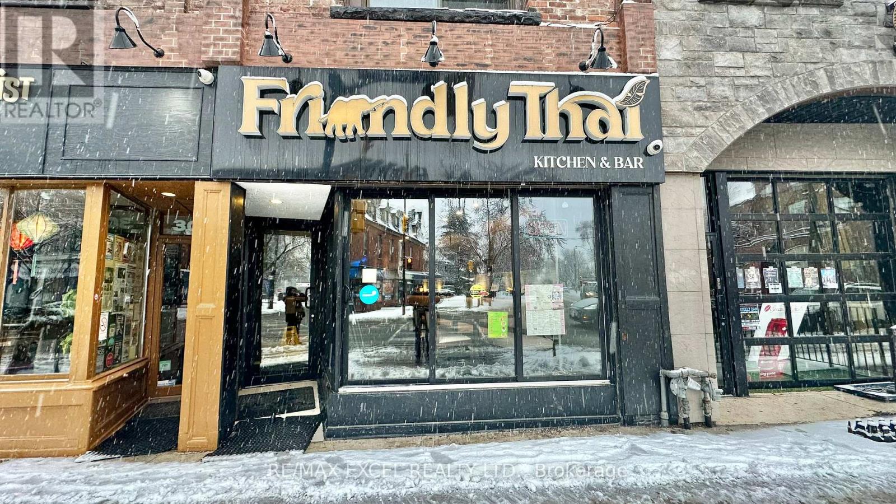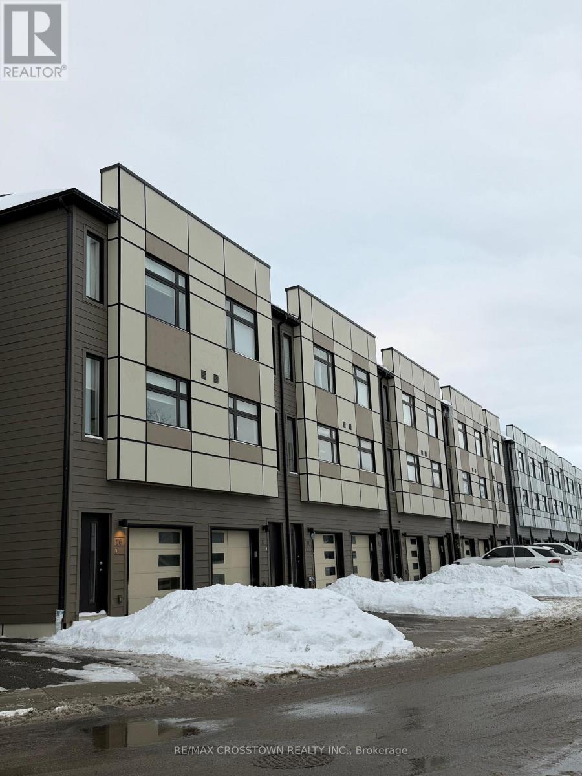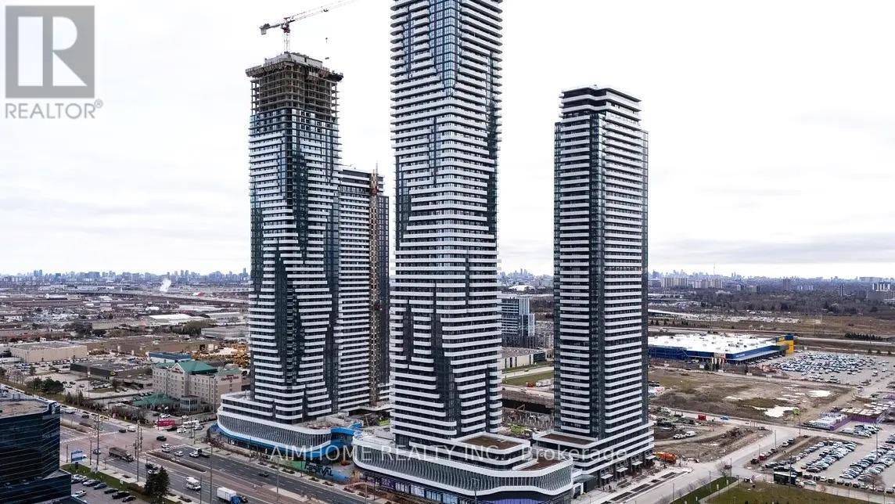(Main) - 724 Sheppard Avenue
Pickering, Ontario
Welcome to this stunning main-floor home in a prime family neighbourhood! Featuring 4 spacious bedrooms and 3 beautifully updated washrooms, this property offers comfort, style, and convenience all in one. Enjoy a fully renovated interior from top to bottom - including a modern kitchen with breakfast area, sleek cabinetry, and all new modern appliances. The bright living room features a marble fireplace, California shutters, and gorgeous wood flooring throughout. The den on the main floor is perfect as a home office or a 5th bedroom, and there's a separate side entrance for added convenience. Situated on a huge private 60' x 180' lot, with plenty of outdoor space for family gatherings and play. Located close to schools, parks, shops, and all amenities, and just minutes to Hwy 401 - the perfect blend of comfort and accessibility. The basement is tenanted. A fantastic home for a large family - move in and enjoy! (id:60365)
1227 - 251 Jarvis Street
Toronto, Ontario
modern studio in downtown Toronto with awesome unobstructed view facing West. Perfect view and atmosphere for WFH or students. Steps to Toronto Metropolitan University, Eaton Centre, Yonge/Dundas Square, Nathan Philips Square, Lakeshore, Cinema, Cafes & Restaurants. Includes one locker on the same level as the unit. (id:60365)
1227 - 251 Jarvis Street
Toronto, Ontario
modern studio in downtown Toronto with awesome view facing West. Perfect view and atmosphere for WFH or students. Steps to Toronto Metropolitan University, Eaton Centre, Yonge/Dundas Square, Nathan Philips Square, Lakeshore, Cinema, Cafes & Restaurants. Includes one locker on the same level as the unit. (id:60365)
39 Marilyn Court
Hamilton, Ontario
Pride of ownership shines in this beautifully maintained 4-level backsplit, ideally located near The Linc, schools, shopping, and all major amenities. A private double-wide patterned concrete driveway offers parking for 4 vehicles. Inside, the main level features a bright, open-concept living and dining area with a thoughtfully designed kitchen, ceramic tile flooring, and convenient side-door access. Upstairs, you'll find three generous bedrooms and a 4pc bath. The lower level includes a spacious family room, a bedroom, and a 3pc bath, ideal for guests or multigenerational living. The partially finished basement offers excellent storage or room to expand. Now for the showstopper: the backyard. Staycation-ready and full of charm, this outdoor oasis is fully fenced and surrounded by mature grapevines, berry bushes, and manicured garden beds. Relax to the sounds of a koi pond waterfall, enjoy dinner under the custom pergola, or retreat to the handcrafted workshop currently used as an art studio. Stone walkways, a built-in outdoor BBQ, and bonus side-yard storage complete the package. This is more than a home; its a lifestyle. A rare find blending peaceful outdoor living with urban convenience. (id:60365)
Bsmt - 2971 Westoak Trails Boulevard
Oakville, Ontario
**BASEMENT ONLY**. Beautiful, newly built legal basement apartment featuring 2 spacious bedrooms and 1 full modern washroom. This bright, untouched basement offers abundant natural light and a thoughtfully designed open-concept layout. Enjoy a contemporary kitchen with quality finishes, ample storage, and modern fixtures. Clean, elegant, and never lived in, this unit provides a comfortable and private living space ideal for professionals or small families. Separate entrance for added privacy. A must-see! (id:60365)
405 - 240 Scarlett Road
Toronto, Ontario
The Lambton Square condominium community consists of four distinct towers, each forming a separate condo corporation with its own dedicated recreation facilities. This condo is ideally situated at 240 Scarlett Rd and offers exceptional access to a wide range of amenities. Public transit is steps away, with multiple bus routes along Scarlett and easy connections to Runnymede Station on the Bloor subway line. Daily conveniences are nearby: grocery stores, European bakeries, and local shops. For nature lovers, the building backs onto the Humber River trails and is a short stroll to James Gardens-perfect for walking, cycling, or simply enjoying the outdoors. Golf enthusiasts will appreciate having the prestigious Lambton Golf & Country Club next door. Unit 405 offers exceptional value for those seeking spacious & functional living. The unit offers a family-sized kitchen with a cozy breakfast nook, a proper dining room, and a generous sunken living room with an electric fireplace. When you step out onto the oversized private balcony, the first thing you notice is the Humber River flowing just right there. Surrounded by mature trees, it feels less like a condo and more like your own private home. Beautiful flooring runs through the main areas, with wood parquet in the bedrooms. The primary bedroom includes a large closet and a 4-piece ensuite. The second bedroom works beautifully as a guest room or home office. Both bathrooms are 4-piece, featuring built-in cabinetry, a shower enclosure, and a soaker tub. An ensuite laundry room with additional storage completes this well-designed space. The building offers top-tier amenities: outdoor pool, fitness centre, sauna, party/meeting rooms, car wash bay & bike storage. Whether you're looking to downsize or upsize into space that finally feels like home, you may want to consider this property. Relax by the pool, stroll or cycle the trails, or hit the gym - lifestyle, comfort, and value all in one place. (id:60365)
3032 Dundas Street W
Toronto, Ontario
A well-established Thai restaurant operating since 2001 with the same name, located in the Junction , offering approximately 1,700 sq ft of space plus additional storage on the second floor. It features a great, functional kitchen layout with a 12-foot kitchen exhaust hood. The transferable LLBO permits 30 seats, but the restaurant has the capacity to accommodate more customers. Additionally, it can be transformed into any concept except Indian cuisine. Rent $8,334 Inclusive TMI & HST (New Lease to be negotiated with Landlord) (id:60365)
346 - 2485 Taunton Road
Oakville, Ontario
Gorgeous Beautiful Condo features1 Bedroom plus Den. Over 625 Sq. ft. including balcony, Located in Oak & Co at the intersection of Trafalgar Road and Dundas Street East, this residence is surrounded by cafes, restaurants, schools, parks, and more. . It is offering an excellent location near Sheridan College, the new Oakville Trafalgar Memorial Hospital, and just a minute's walk from the Uptown Bus Terminal. It provides quick access to Highway 407 and 403, Oakville GO station, grocery stores, and restaurants, ensuring everything you need is within reach. Amenities feature a Chef's Table and Wine Tasting Room, BBQ terrace, Fitness Centre, Pool, and Pilates Room and more. Bonus: The Unit will be professionally painted and cleaned before the closing date. (id:60365)
2 - 540 Essa Road
Barrie, Ontario
Modern European 2 Bed & 2.5 Bath. Spacious, Bright Townhouse! Tons Of Upgrades Throughout. Open Concept Layout Featuring Oversized Windows On The Main Floor With 9Ft Ceilings, And A Gorgeous Kitchen With Built-In Microwave & S/S Appliances. Enjoy A Walk-Out To A Huge Balcony! Convenient Laundry On The 3rd Floor. Prime Location In A Highly Desirable Area, Close To The Lake, Schools, Community Centre, Shopping, Public Transit, And Hwy 400! Available immediately; Don't Miss Out! (id:60365)
15 - 40 Victoria Crescent
Orillia, Ontario
WOW! Full lake view! Price slashed, Seller is eager to get her home of 23 years Sold, has already moved on. Seriously, this is the deal everyone else is going to kick themselves for missing. Lake Simcoe, less than 20 steps away. There have been 2 Solds with water view in 2025, March at $498,000.00 and May at $485,000. ...WOW is right!! This million dollar view could be your next Home Or recreational Getaway Or Cottage without the dreaded weekend upkeep chores Or as an Investment. Don't miss out! Wonderful 3-bedroom, 2-bath condo is packed with value and priced to move. Bright, carpet-free, and super functional, it features an open layout with a modern gas fireplace, heated floors in the kitchen and upstairs bath, and walkout to a private deck with a clear, unobstructed view of Lake Simcoe. No parking allowed in front of units 13-15, your direct lake view actually remains a lake view. Steps to the waterfront and beach - no need to pretend you'll "go more next summer," You actually will. Highly sought after end unit, also get an extra main floor window, natural light and a clear view of the parking 2nd, adding a little peace of mind. Interior is well maintained with gleaming hardwood floors and an upgraded upper bathroom that was expanded into the adjoining bedroom. Outside, the private patio is already landscaped with low-maintenance perennial fruit trees and shrubs - literally simply sit and enjoy. A brand-new hot water heater (Aug 2025). With multiple heat sources - gas fireplace, hot water radiant, and electric baseboards. The complex offers resort-style perk with an in-ground pool. A dedicated garage parking space that doubles as a workshop/man cave complete with A/C. Just minutes from shopping, restaurants, and downtown Orillia. Easy access to highways 11 and 12. This is a crazy-great opportunity, amazing price for someone who wants lakeside living or investment without the lakeside price tag. Some photos virtually enhanced. (id:60365)
3710 - 8 Interchange Way
Vaughan, Ontario
Welcome to Festival Tower C, a brand-new building currently in its final stages of completion. This bright and efficient 699 sq ft suite features 2 bedrooms, 2 full bathroom, and a private balcony. South West Corner, 10 Feet Ceiling Enjoy a modern open-concept kitchen and living area, complete with stainless steel appliances, stone countertops, and engineered hardwood flooring throughout. The unit includes ensuite laundry and 1 parking space. A perfect combination of comfort, style, and unbeatable convenience in the heart of the Vaughan Corporate Centre. (id:60365)
802 - 5500 Yonge Street W
Toronto, Ontario
Well-maintained and updated 2-bedroom, 2-bathroom condo offering approximately 815 sq ft of functional living space, available for lease. Features a fairly newly renovated kitchen, updated washroom vanity, French door refrigerator, and vinyl flooring throughout. Spacious primary bedroom includes a walk-in closet and a 4-piece ensuite bathroom. Ensuite laundry for added convenience. Includes 1 parking space and 1 locker. Well-sized second bedroom ideal for home office or guest use. Excellent location steps to Yonge & Finch subway station, bus terminal, grocery stores, restaurants, and quick access to Hwy 401. Ideal for professionals, couples, or small families seeking comfort and transit convenience. (id:60365)

