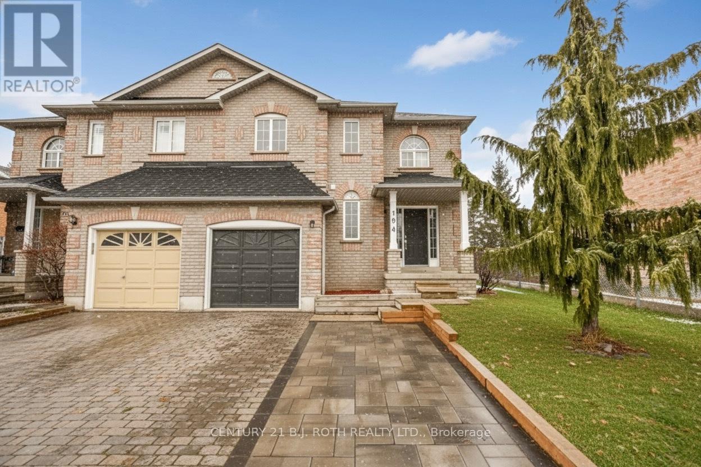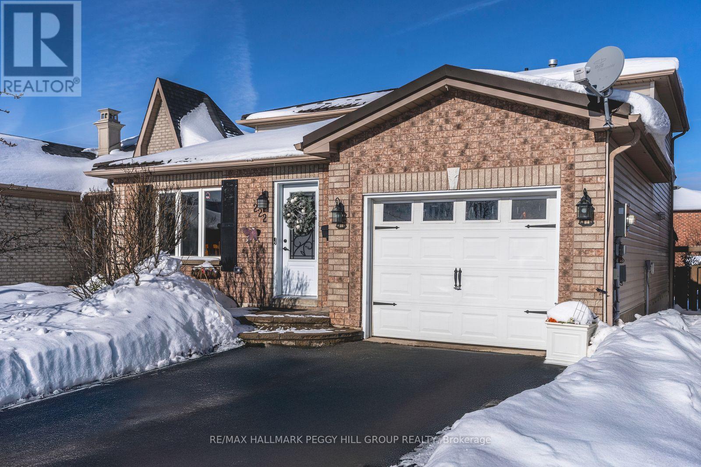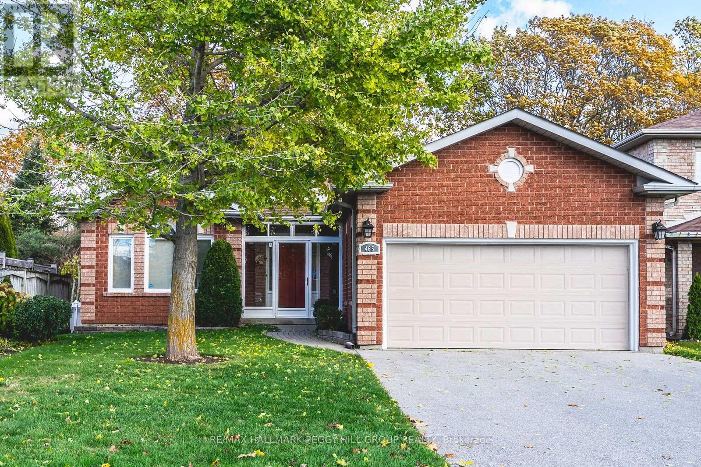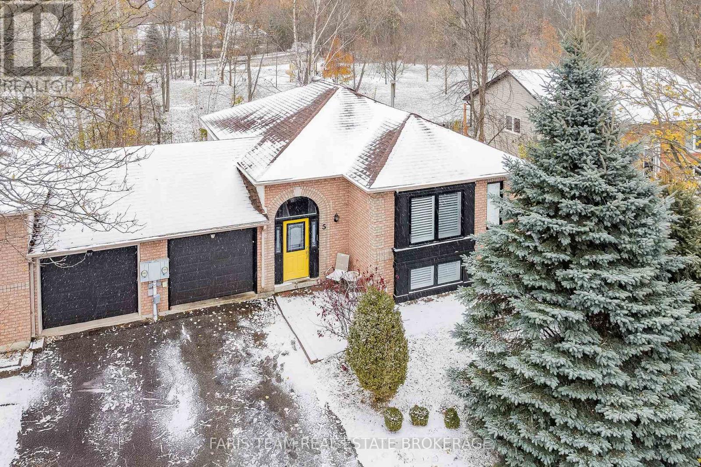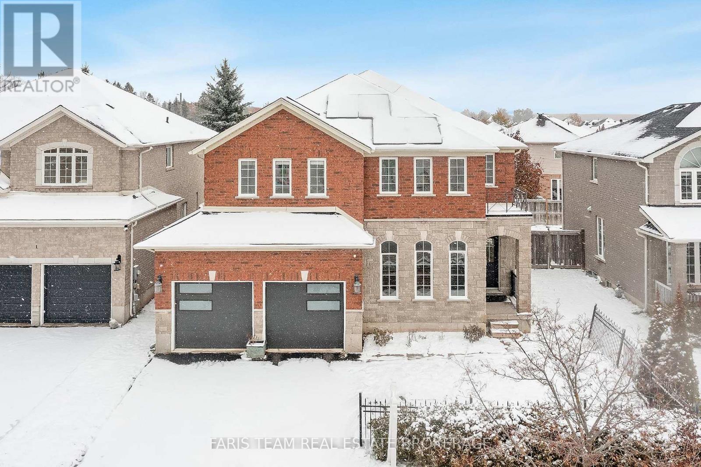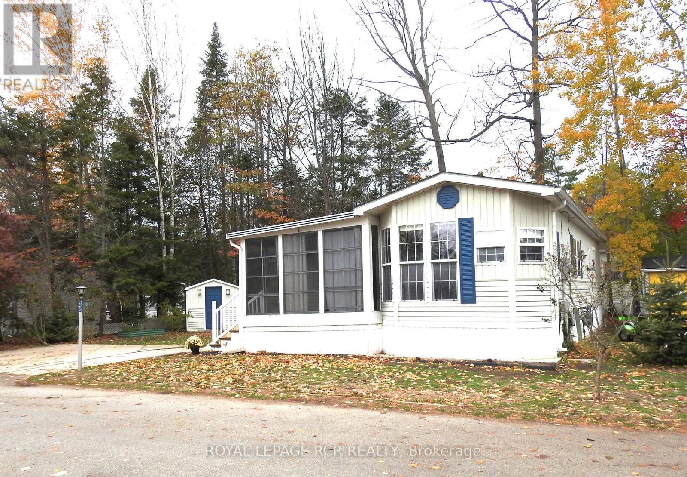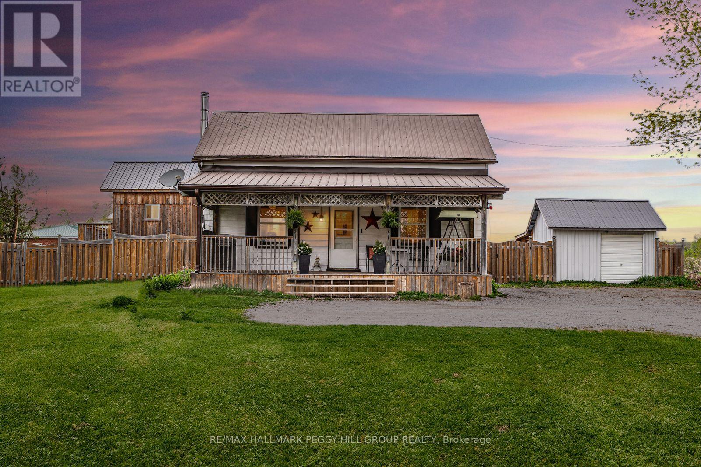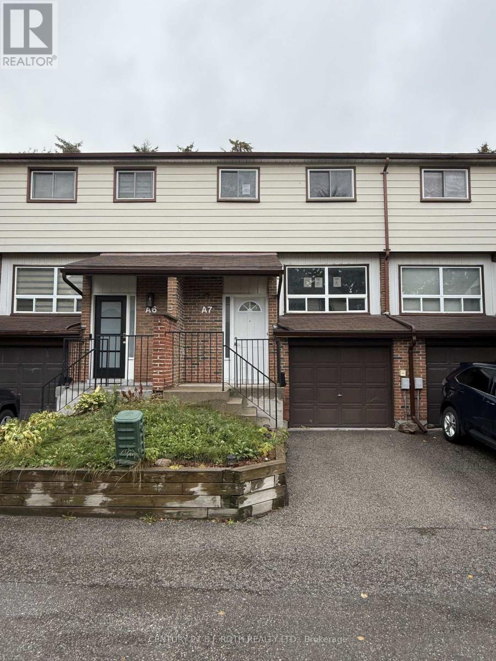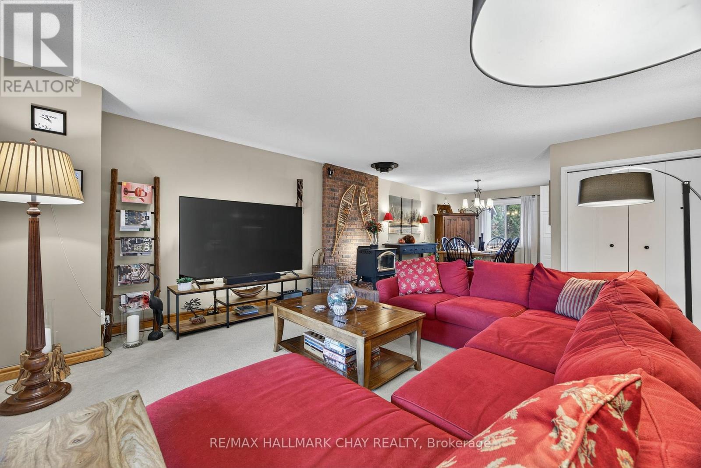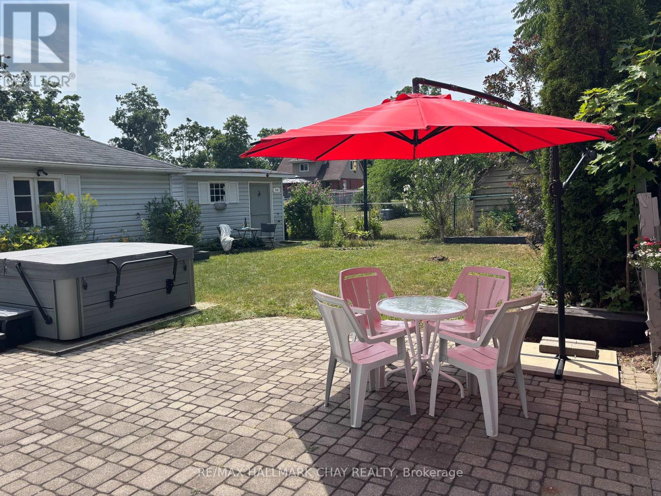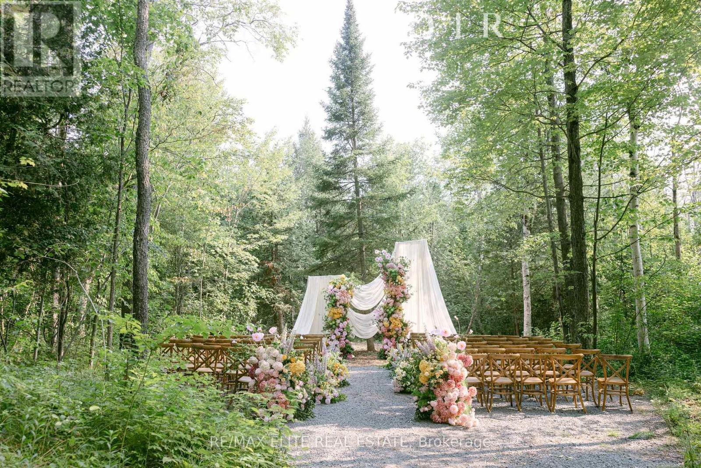194 Sundew Drive
Barrie, Ontario
Move-in ready and perfectly timed for the holidays! Location, Location, Location! Walk to schools, parks, trails, shopping, dining, and all major amenities. This bright and well-maintained 2-storey semi-detached home is ideally located in the highly sought-after Holly neighbourhood. The welcoming main floor offers an open-concept layout designed for comfortable family living. Enjoy a spacious foyer with inside entry to the garage, 2pc bath, a large living room and an updated kitchen and dining area with a walkout to a large fully fenced backyard - perfect for entertaining or relaxing. Upstairs, the sizable primary bedroom features a walk-in closet and 4-piece ensuite. Two additional good sized bedrooms and another 4-piece bathroom complete this level. The unfinished lower level provides ample potential for future living space, rough in for a bathroom and is ready for your personal touch. Conveniently located close to the Holly Rec Centre, Hwy 400, Hwy 90, and more, this home offers exceptional value in one of Barrie's most desirable communities. Modern paint throughout, upgraded appliances, new carpet on the stairs and updated bathrooms, offering a truly turnkey experience. Don't miss this opportunity! (id:60365)
222 Country Lane
Barrie, Ontario
ENJOY BIG UPDATES, SUNLIT SPACES, & A PRIVATE BACKYARD ESCAPE IN FAMILY-FRIENDLY PAINSWICK! Welcome to this move-in-ready gem in Barrie's sought-after Painswick neighbourhood, where family-friendly living meets everyday convenience. Steps from top-rated schools, parks, and grocery stores, and just a short drive to Park Place shopping, waterfront trails along Kempenfelt Bay, Centennial Beach, and the lively energy of Friday Harbour Resort, this location truly has it all. Imagine starting your mornings at the built-in coffee bar, sunlight pouring through oversized front windows as you move through a bright, open-concept layout designed for connection and comfort. The stylish kitchen is both beautiful and functional, with sleek tile backsplash, stainless steel appliances, generous counter space, and cabinetry for everything you need. Step down into the living room, where a sliding glass door leads to your own private backyard retreat - fully fenced with lush green space, a pergola-covered patio perfect for summer entertaining, and a shed tucked neatly away for extra storage. Upstairs, three spacious bedrooms, including a relaxing primary retreat, are paired with a beautifully updated 4-piece bathroom. The freshly painted, carpet-free interior feels crisp and current, while practical features like a metal roof, interior garage entry and ample driveway parking check every box. With big-ticket updates already complete and every lifestyle essential at your fingertips, this is your chance to embrace easy living and start making memories in a #HomeToStay that truly fits your life! (id:60365)
465 Ferndale Drive N
Barrie, Ontario
SUN-FILLED BUNGALOW ON A PRIVATE RAVINE LOT WITH FOREST VIEWS, A WALKOUT BASEMENT, & A YARD MADE FOR RELAXING! Welcome to a private retreat in the heart of West Barrie, set on a premium lot backing onto protected EP land and the tranquil Sandy Hollow Ravine. This charming all-brick Morra Homes-built bungalow offers a rare sense of seclusion while still being steps from parks, schools, and public transit. Step onto the back deck and you're greeted by the sights and sounds of the forest, with a fully fenced yard, lush lawn, colourful garden beds, and space to relax, play, or entertain under the trees. A charming enclosed front porch welcomes you inside, where the sun-filled living space unfolds with a bright, open layout designed for both comfort and connection. The family-sized eat-in kitchen features ample storage, pantry space, and a sliding glass walkout to the deck, all flowing naturally into a cozy family room with a warm natural gas fireplace and an adjoining living and dining area ready for gatherings. The generous primary suite offers a walk-in closet and a spa-like 4-piece ensuite with a deep soaker tub, while a second bedroom and full bath provide room for guests or family. Main-floor laundry with garage access adds thoughtful convenience to daily life. Downstairs, a finished lower level offers space to stretch out with a large rec room, an additional bedroom, a den, a spacious workshop, and plenty of storage - plus a separate walk-up entrance for in-law potential or extended family. With the Nine Mile Portage Heritage Trail nearby for weekend adventures and quick access to Highway 400, downtown Barrie, Kempenfelt Bay, and Centennial Beach, this is where nature, comfort, and convenience come together. Don't miss this exceptional #HomeToStay, offering a lifestyle that feels grounded and effortlessly connected to everything you need. (id:60365)
5 Harbour Crescent
Wasaga Beach, Ontario
Top 5 Reasons You Will Love This Home: 1) Welcome to this spacious bungalow, ideal for families or first-time buyers seeking a desirable neighbourhood, perfectly positioned with direct access to the peaceful trails and greenspace of Deer Trail Park 2) The main level offers an open and inviting layout designed for easy entertaining, featuring four generous bedrooms and a comfortable flow between the living, dining, and kitchen areas 3) Explore the bright lower level providing additional living space with a walkout through glass doors to the backyard, complete with a kitchenette, laundry area, and a cozy recreation room ideal for guests or extended family 4) Step from your eat-in kitchen through sliding glass-doors onto a large deck overlooking the fully fenced backyard, creating the perfect setting for summer barbeques and relaxed outdoor living 5) Located close to parks, shopping centres, and restaurants, and just minutes from the scenic sunsets of Georgian Bay, this home delivers everyday convenience and the charm of lakeside living, all within a 30-minute drive to Barrie. 1,143 above grade sq.ft. plus a finished lower level. (id:60365)
3 Prince William Way
Barrie, Ontario
Top 5 Reasons You Will Love This Home: 1) Step into a bright and airy main level where soaring 20' ceilings in the family room create a stunning sense of openness, complemented by an elegant open staircase and large, beautiful windows that fill the space with warm, natural light and make every corner feel inviting and expansive 2) With four generous bedrooms, there's plenty of space for the whole family to spread out and enjoy comfort and privacy, with each room offering flexibility for children, guests, or even a dedicated home office, perfectly designed to suit your lifestyle needs 3) Once a former model home, this property shines with thoughtful upgrades and attention to detail throughout, featuring a beautifully designed kitchen ideal for gatherings, elegant crown moulding that adds timeless character, and three cozy fireplaces that bring warmth and charm to every level 4) The finished basement extends your living and entertaining potential, offering a spacious recreation area, a full bathroom, and an impressive theatre room designed for movie nights, game days, or simply relaxing with family and friends in your own private retreat 5) Outside, the fully fenced backyard is a true extension of the home with an upgraded concrete pad perfect for outdoor dining or summer barbeques, while fully owned solar panels provide the ultimate in energy efficiency, helping you enjoy modern living with the benefit of virtually net-zero hydro bills. 2,773 above grade sq.ft. plus a finished basement. *Please note some images have been virtually staged to show the potential of the home. (id:60365)
55 Topaz Street
Wasaga Beach, Ontario
Welcome to Parkbridge's Wasaga Country Life Resort. This double wide 2 bedroom 1 washroom Modular home is one of 51 Year Round places with the use of the Resorts 5 swimming pools 4 outdoor and 1 salt water indoor pool year round. There is a clubhouse "Topaz Hall" plus a Rec. centre; splash pad, mini golf, tennis, Beach etc on site. The 3 Season Sunroom entrance is 11 x 7' leads into the spacious Living Room with a Gas Fireplace and large front window. The Kitchen is full of large windows with sunlight beaming through; a Pantry, Double Sinks, Gas Stove, and plenty of Cupboards & Countertops. 2 generous sized bedrooms with the Primary featuring a semi-ensuite, laminate flooring, B/I drawers. Br. 2 with W/O to New Deck. Fees to New Buyers: $864.08 per month (Land Lease Rental $725.00 Est. Taxes $139.08) Buyer to pay their own Water & Sewage approx $30 - $90 per month billed every 3 months) Updates: Roof (2021) Furnace (2021) Fireplace (2021) A/C (2021) Eves (2021) Taps & sink WR (2021) Fridge (2023) Toilet (2024) Sunroom Floor (2024) Kit. Sink (2025) Deck (2025) (id:60365)
1601 Penetanguishene Road
Oro-Medonte, Ontario
HALF-ACRE COUNTRY LIVING WITH A POOL, HOT TUB, BUNKIE, WORKSHOP, & COZY INTERIOR! Life feels bigger, brighter, and a whole lot more fun on this half-acre country property, where the backyard practically dares you to cancel your weekend plans and stay home instead. Picture slipping out the kitchen walkout to start your morning by the pool, wandering over to the hot tub under the hardtop gazebo as the sun drops, then ending the night around the fire with the kind of laughter that always gets too loud. When friends decide to stay over, the fully insulated bunkie with hydro steps in like the hero of every sleepover. There's room to tinker in the workshop, spots to stash the toys in the shed, and updated decking and fencing that keep everything feeling polished, with well improvements adding extra peace of mind. Recent upgrades keep the essentials running smoothly, including a durable metal roof, updated gutters and downspouts, a replaced furnace and air conditioner, an owned hot water tank, previously updated electrical, and newer appliances, including a dishwasher, microwave, mini-bar fridge, and washer and dryer. Once inside, the space wraps you in that warm, wood-lined coziness that makes every day feel like a weekend away, with a stone-accented wood stove anchoring the living room, a tucked-away office nook, and a kitchen filled with rustic charm, ample cabinetry, a tile backsplash, and a pass-through window that keeps the dining room connected. The main-floor primary bedroom offers easy flow, while the two upper bedrooms sit beneath glowing wood ceilings and a rough-in for a future bathroom. All of this sits minutes from Barrie, Midhurst, Snow Valley, and Horseshoe Valley, and offers convenient highway access, creating a lifestyle that feels easy, inviting, and full of country character. (id:60365)
A7 - 63 Ferris Lane
Barrie, Ontario
Charming condo townhome located at A7-63 Ferris Lane. This 3-bedroom, 2-bathroom home features a spacious, open-concept layout and an attached garage, offering convenience and comfort. This home presents a fantastic opportunity for first-time buyers or down-sizers looking topersonalize their space. Situated in a family friendly neighbourhood with easy access to all amenities, parks, and transportation, this townhome is perfect for those seeking affordability and potential. Seller will not respond to offers before October 30. (id:60365)
312 - 1102 Horseshoe Valley Road W
Oro-Medonte, Ontario
Welcome to 1102 Horseshoe Valley Rd W, Unit 312. Enjoy four-season living in this prime Horseshoe Valley location - directly across from Horseshoe Resort and within walking distance to The Heights Ski Club. This immaculate third-floor, end-unit condo is one of the largest in the building, offering two bedrooms, two bathrooms, and two front balconies, both showcasing beautiful views of Horseshoe Valley Resort and the ski hill. The open-concept layout features a spacious living room and dedicated dining area, perfect for relaxing or entertaining after a day on the slopes or trails. The updated kitchen includes stainless steel appliances and a modern design, while both bathrooms feature tasteful upgrades. The large primary bedroom offers plenty of space to unwind and includes its own private ensuite bathroom for added comfort and convenience. The second bedroom features a sliding divider, making it a versatile space that can easily transition between a guest room, home office, or extension of the main living area - ideal for maximizing your lifestyle needs. This unit also offers forced air heating, a rare and desirable feature in this building that adds extra comfort and value. Enjoy direct access to Copeland Forest's hiking and biking trails right from your doorstep. The building is pet-friendly (with some restrictions) and offers plenty of parking for both owners and guests. With in-suite laundry and an owned hot water tank, this home is move-in ready and perfect for those seeking quiet rural living close to amazing outdoor activities. Just down the road, you'll find the new Horseshoe Heights Elementary School and the upcoming community recreation centre - plus easy access to Vettä Nordic Spa and several golf courses. Located in Block 12, this suite combines comfort, convenience, and stunning views of Horseshoe Valley Resort - a truly exceptional place to call home or escape to for weekends away. (id:60365)
50 Newton Street
Barrie, Ontario
Welcome to this charming detached 3-bedroom home offering comfort, convenience, and a fantastic lifestyle opportunity. With approximately 1,300 sq. ft. of living space, this cozy residence has been thoughtfully updated, making it an ideal choice for first-time buyers, professional couples, or young families. Inside, you'll find new flooring on the main level, and a beautifully renovated bathroom - adding a fresh, modern touch to the homes inviting atmosphere. The layout provides a comfortable flow, with plenty of natural light throughout. Outdoors, the large private yard offers endless potential for gardening, entertaining, or simply enjoying peaceful moments in your own green space. Don't forget the playhouse for the kids! One of the standout features of this property is the oversized garage, equipped with separate electrical, a dream for hobbyists, mechanics, or those needing extra workspace, while still having enough space to park your car inside. Location is everything, and this home doesn't disappoint. Families will appreciate the proximity to both elementary and high schools, while outdoor enthusiasts can take advantage of nearby parks and trails. Commuters will love the easy access to Hwy 400 and public transit, and the home is also conveniently close to Georgian College and Royal Victoria Hospital - perfect for students, staff, or healthcare professionals. Blending comfort, practicality, and a fantastic location, this property truly has it all. Don't miss your chance to call this warm and welcoming home your own! (id:60365)
13 Couples Court
Barrie, Ontario
Welcome to this inviting 4-bedroom bungalow tucked on a quiet, private cul-de-sac in Barrie's convenient north end. Thoughtfully updated for comfort and peace of mind, featuring new windows (2025), roof (2018), furnace (2016), modern lighting, a designer kitchen with new cabinetry and brand-new stainless steel appliances leading to separate dining room. The main-floor primary bedroom offers easy, accessible living-ideal for downsizers, multi-generational families, or anyone seeking a practical layout.Enjoy a private, fully fenced and landscaped yard with a sunny deck, plus two cozy gas fireplaces for year-round comfort. A rare find with a 2-car garage with inside entry and parking for four more vehicles. Just minutes to Bayfield's shops, restaurants, medical services, transit, schools, and all the amenities seniors and families appreciate.Very motivated sellers-available for immediate possession. Move in and make it your own. (id:60365)
4909 Holborn Road
East Gwillimbury, Ontario
Open House Saturday 3pm to 4pm one hour only. Eight Reasons to Buy1. $1 Million Upgrades (Last 6 Months)Fully renovated, modern, turnkey. Major improvements throughout house, garage, barn, land.2. Prime East Gwillimbury LocationNext to Newmarket & Toronto access. Quiet mature community. Municipal services, school bus pickup, weekly garbage. 20 mins to 2 Costcos.3. Exceptional Lifestyle for KidsHiking, biking, paddling, swimming, ATV, go-kart, snowmobile, mountain bike, mushroom picking-all on your own forest, ponds & trails.4. Suitable for All Life Stages4 beds, 3 baths, 2 ponds, huge 5-car garage, 24-ft ceiling 5-stall barn converted to multi-use party/recreation space.5. Nearly 20 AcresEndless potential. Ideal for events, retreats, large gatherings. Handles 300+ guests.6. Business BonusOperating day camp with township agri-tourism permit-income or investment potential.7. Ultimate PrivacySurrounded by other 20-acre estates. No neighbours in sight. Total seclusion.8. Best of Both WorldsCity convenience 20 minutes away + private forest living. Rare in the GTA. (id:60365)

