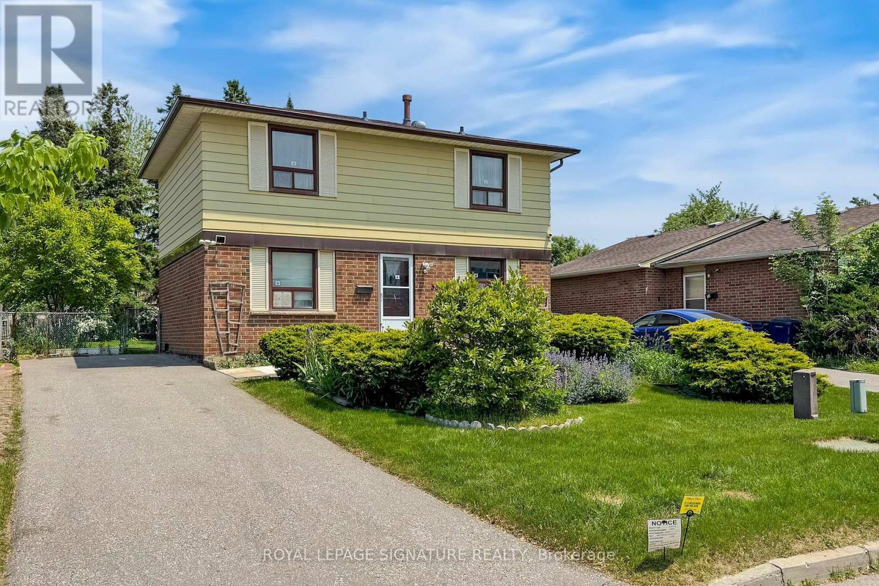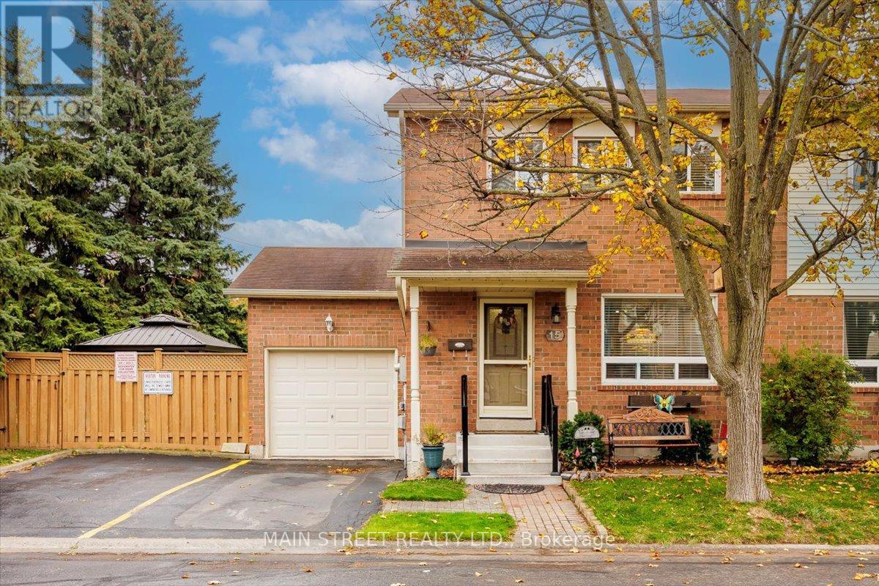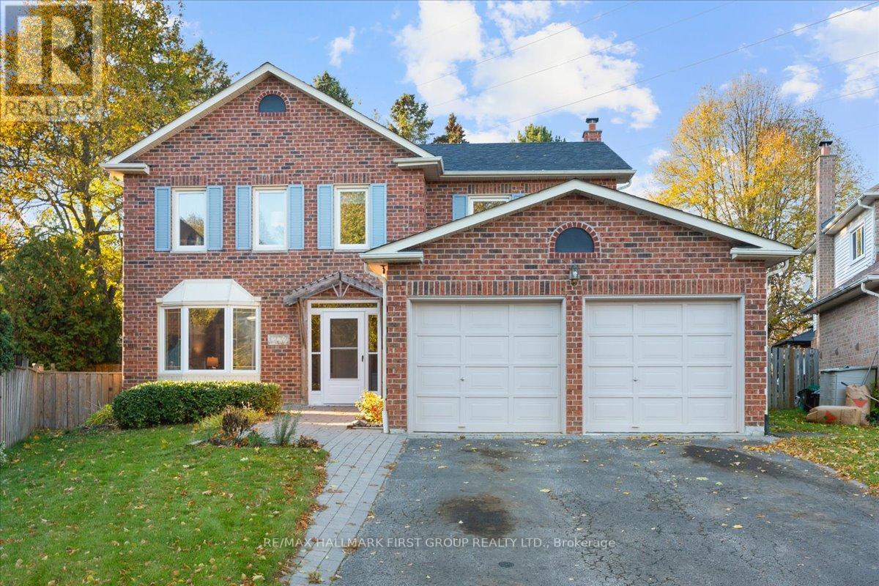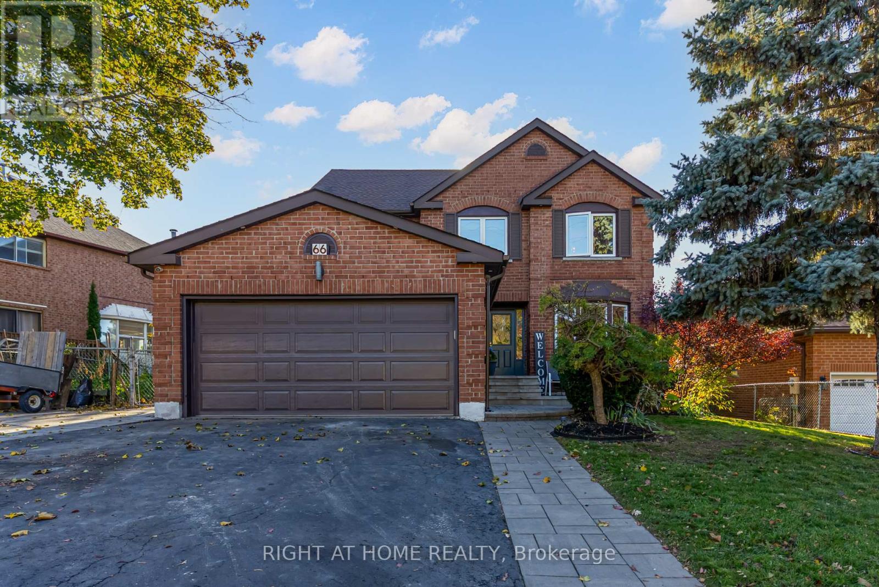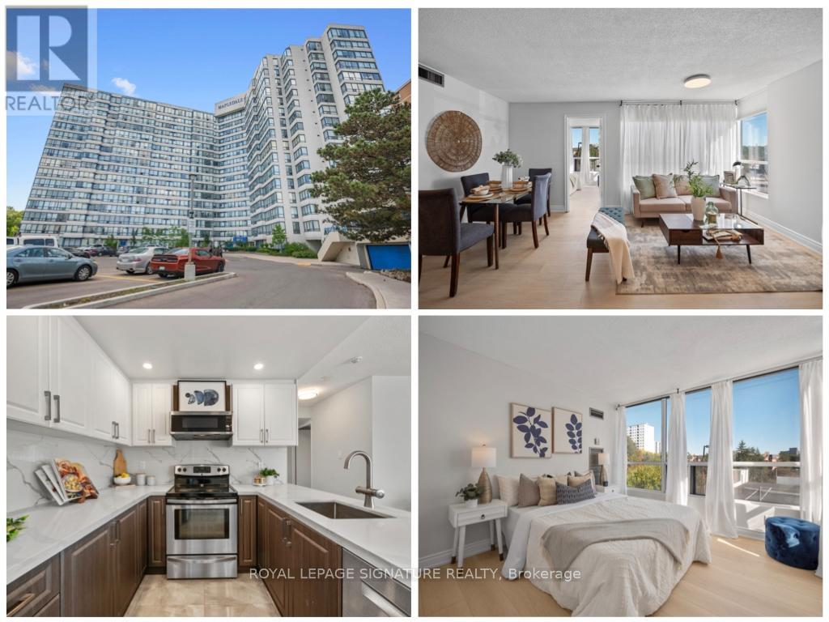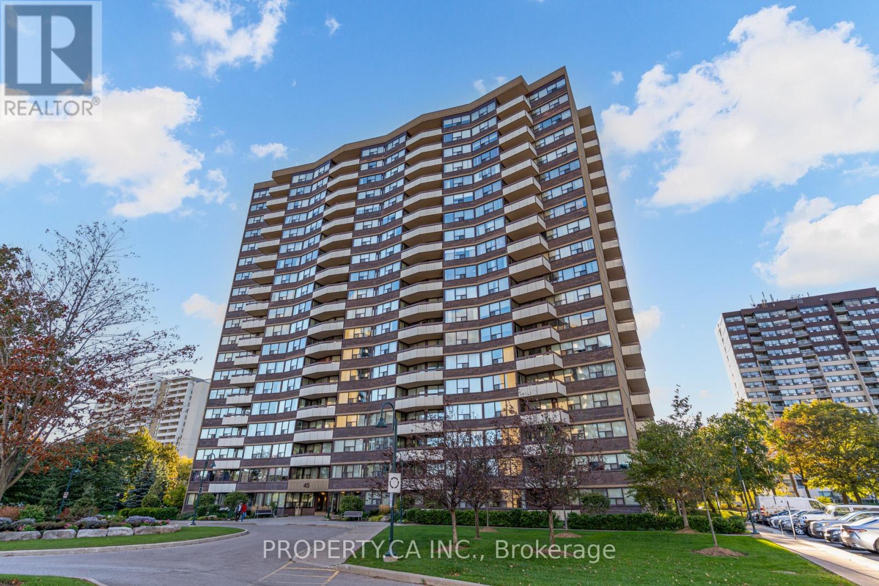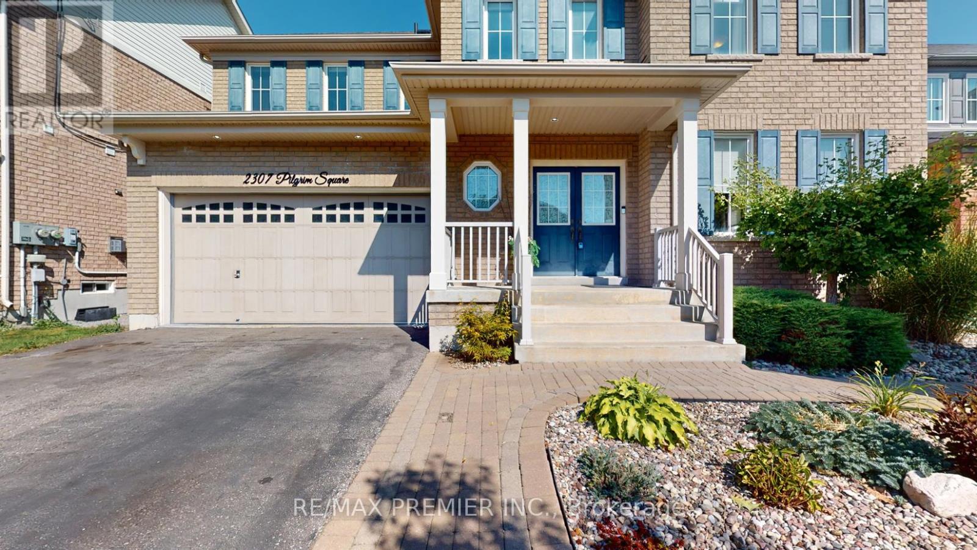35 Crittenden Square
Toronto, Ontario
Welcome Home! Proudly owned and lovingly cared for by the same family for over 40 years, this original-owner 4-bedroom home is ready for its next chapter. Ideally located with easy access to schools, parks, transit, and all amenities, it sits on a generous +50-foot+ lot with a spacious backyard-perfect for family living and entertaining. Freshly painted and updated with new flooring throughout most of the main and second floors, this home offers a bright, welcoming living room with a walkout to the patio and backyard, and a large eat-in area just off the kitchen-ideal for family meals and gatherings. Upstairs, you'll find +four+ comfortable bedrooms, offering plenty of space for a growing family.The unspoiled basement is a blank canvas awaiting your personal touch-create a recreation room, home office, or additional living space to suit your needs. There's also potential for a +Garden Suite+ (advisory report available). Conveniently located just minutes to Hwy 401 and 407, this home combines comfort, space, and opportunity in a sought-after location.Start your real estate journey here! (id:60365)
3 Holden Court
Scugog, Ontario
The Perry Corner model is known for it's open concept design and flow. This fantastic home provides the opportunity to select your own unique finishes. This 2-storey home located in the new Holden Woods community by Cedar Oak Homes is just awaiting you to select the final touches/interior colour selections. Can't beat the location being located on the court, across from a lush park and very close to the Hospital, minutes away from the Lake Scugog waterfront, marinas, Trent Severn Waterways, groceries, shopping, restaurants and the picturesque town of Port Perry. The Perry Corner MOD Model Elevation A is approximately 2818sqft. This is the perfect home for your growing family with an open concept design, large eat-in kitchen overlooking the great room, dining room and backyard. The great room includes direct vent gas fireplace with fixed glass pane. This homes exquisite design does not stop on the main floor, the primary bedroom has a huge 5-piece ensuite bathroom and a a huge oversized walk-in closet. This home boasts 4 Bedroom, 3.5 Bathrooms. Hardwood Floors throughout except tiled areas and granite countertops. This home includes some great upgrade features, such as smooth ceilings on the main, pot lights in designated areas, cold cellar, 200amp panel, upgraded railings, stained oak stairs, granite countertops in kitchen with double bowl undermount sink, and $10,000 in decor dollars. 9 ceilings on ground floor & 8 ceilings on second floor, Raised Tray Ceiling in Primary Bedroom and 3 Piece rough-in at basement to list some of the upgraded features. Finally, there is no sidewalk on this property. (id:60365)
14 Forestlane Way
Scugog, Ontario
Don't miss out on this opportunity to select your own finishes on this never lived in 2-storey home located in the new Holden Woods community by Cedar Oak Homes. Located across from a lush park and very close to the Hospital, minutes away from the Lake Scugog waterfront, marinas, Trent Severn Waterways, groceries, shopping, restaurants and the picturesque town of Port Perry. The Walsh Model Elevation B is approximately 2345sqft. This home has a great open concept floor plan and maximizes every single space for your growing family with a large eat-in kitchen overlooking the great room, dining room and backyard. The great room includes direct vent gas fireplace with fixed glass pane. This homes exquisite design does not stop on the main floor, the primary bedroom has a huge 5-piece ensuite bathroom and a large oversized walk-in closet. This home boasts 4 Bedroom, 3.5 Bathrooms. Hardwood Floors throughout except tiled areas. This home includes some great upgrade features, such as smooth ceilings on the main, pot lights in designated areas, cold cellar, 200amp panel, upgraded railings, stained oak stairs, granite countertops in kitchen with double bowl undermount sink, and $10,000 in decor dollars to list some of the upgraded features. 9 ceilings on ground floor & 8 ceilings on second floor, Raised Tray Ceiling in Primary Bedroom and 3 Piece rough-in at basement. Finally, there is no sidewalk on this property. (id:60365)
6 Forestlane Way
Scugog, Ontario
Amazing new, never lived in 2-storey home located in the new Holden Woods community by Cedar Oak Homes. Located across from a lush park and very close to the Hospital, minutes away from the Lake Scugog waterfront, marinas, Trent Severn Waterways, groceries, shopping, restaurants and the picturesque town of Port Perry. The Beech Model Elevation A is approximately 2531sqft. Perfect home for your growing family with large eat-in kitchen overlooking the great room and backyard. The great room includes direct vent gas fireplace with fixed glass pane. This homes exquisite design does not stop on the main floor, the primary bedroom has a huge 5-piece ensuite bathroom and his and hers walk-in closets. This home boasts 4 Bedroom, 2.5 Bathrooms. Hardwood Floors throughout main floor except for foyer and mud room. Smooth ceilings on the main with pot lights and upgraded quartz countertops in the kitchen. 9 ceilings on ground floor & 8 ceilings on second floor, Raised Tray Ceiling in Primary Bedroom and 3 Piece rough-in at basement. Finally, there is no sidewalk on this property (id:60365)
15 1640 Nichol Avenue Avenue
Whitby, Ontario
Welcome to 1640 Nichol Ave #15! This spacious 3-bedroom, 2-bath brick condo townhouse sits on one of the largest corner lots on the street, offering an amazing backyard oasis perfect for relaxing or entertaining. Ideal for first-time buyers or those looking to downsize, this home provides comfort and convenience in a prime location. Enjoy seasonal visitor parking right beside your unit for easy guest access.Take a stroll to Elmer Lick Park, or Whitby Mall and enjoy all the shopping and amenities, or hop on the 401 just minutes away. Inside, you'll find a great floorplan, separate entrance from the garage leading directly to the backyard, a large finished basement complete with a cozy gas fireplace. Step outside and unwind under your large gazebo, surrounded by beautiful nature and peaceful surroundings. Over 1600 square feet, with the basement included. (id:60365)
1239 Fieldstone Circle
Pickering, Ontario
**OPEN HOUSE SUNDAY DECEMBER 14th 2pm-4pm** Welcome to 1239 Fieldstone in the highly sought-after Maple Ridge neighbourhood! You'll fall in love the moment you drive up to the spacious four-car driveway, double garage, and landscaped front yard. This Heron built home offers a bright, inviting foyer that leads to generous living and dining areas. The eat-in "greenhouse" kitchen features a skylight and oversized wall-to-wall pantry, filling the space with natural light. The cozy family room offers a fireplace and walkout to an incredible oversized, pie-shaped, pool-sized yard - fully fenced and perfect for summer BBQs, endless soccer/volleyball/baseball games, and a rear gate that provides direct access to green space with hiking and biking trails. Functional main-floor laundry room includes garage and side-door access - an ideal mudroom setup! Upstairs, you'll find spacious secondary bedrooms, a family-sized main bath, and a large primary retreat with a redesigned walk-in closet and a spa-like 6-piece ensuite. The finished basement adds even more living space with a fifth bedroom and a recreation room, ideal for growing families, entertaining or guests. Located on a quiet crescent, this home is just minutes from both public and Catholic elementary schools (both with desirable French Immersion programs), as well as parks, tennis courts, grocery stores, restaurants, and easy access to highways 401 and 407. Most Windows Replaced, newer shingles, Air Conditioner'19, painting throughout'25, most flooring'25 (id:60365)
66 Glen Hill Drive
Whitby, Ontario
Spacious 4-bedroom home flooded with natural light throughout. The inviting living room features a cozy fireplace, pot lights, and beautiful hardwood floors. The modern kitchen is equipped with stainless steel appliances, an eat-in island, and plenty of storage-perfect for family meals and entertaining. The dining room offers hardwood floors, pot lights. A convenient powder room completes the main floor. The luxurious primary bedroom includes a sitting area with hardwood floors, a walk-in closet, and a 4-piece ensuite with his-and-her sinks. Three additional spacious bedrooms feature broadloom, closets. 4-piece bathroom with his-and-her sinks complete the second floor. The finished basement offers a large rec room with plenty of storage, ideal as a man cave or kids' play area, along with a convenient laundry room. Step outside to the fabulous backyard oasis, featuring a raised deck, inground pool, and gazebo-perfect for hosting family and friends. Conveniently located close to parks, schools, shopping and recreation complex. Make this perfect family home yours today! (id:60365)
519 - 3050 Ellesmere Road
Toronto, Ontario
**Open House Sunday, Dec 14th, 12 pm-3 pm - Each open house guest will be entered into a draw to win a $250 gift card of their choice (restrictions apply) - See you Sunday!** Location is everything at Mapledale! Welcome to this spacious, sun-filled 3-bedroom, 2-bath condo perfectly situated across from U of T Scarborough and Centennial College. Enjoy a renovated kitchen with quartz counters and stainless steel appliances, an open-concept living space, fresh paint, brand-new luxury vinyl flooring throughout, modern lighting, and an en-suite laundry. Just steps to Pan Am Sports Centre, Food Basics, Dollarama, Tim Hortons, and Morningside Park trails, no car needed - but we have a spot in case you need one:) Also includes 2 Lockers!! Mapledale offers 24-hour concierge/Security, underground parking, free visitor parking, indoor pool, sauna, tennis court, and games room. Move-in ready and ideal for students, first-time buyers, or downsizers, don't miss this opportunity! (id:60365)
106 - 45 Huntingdale Boulevard
Toronto, Ontario
Welcome to this beautifully updated 2+1 bedroom corner suite in a highly regarded Tridel-built residence, celebrated for its timeless quality and exceptional craftsmanship. Skip waiting for the elevators - this bright and spacious main-level corner suite showcases an open-concept layout with upgraded hardwood floors throughout and a desirable southeast exposure that fills every room with natural light. The contemporary kitchen and bathrooms have been updated, while the primary bedroom features a generous walk-in closet and a convenient ensuite locker for extra storage. Enjoy a full range of premium amenities including an indoor pool, fitness centre, sauna, party and games rooms, and a tennis court all designed for your comfort and convenience. Ideally situated just minutes to Highways 404, 401, and the DVP, this move-in-ready home offers an unbeatable combination of comfort, location, and value. Perfect for downsizers, first-time buyers, or savvy investors alike. *Maintenance fee includes all utilities+cable. (id:60365)
2307 Pilgrim Square
Oshawa, Ontario
Location! Location! Location! Welcome to Windfields Community Luxury Tribute Home 4 Bedroom Detached Home Customed used to Converted to 3 spaces Bedrooms with Each Large Walk-in-Closet in Each Bedroom and Loft on Second Floor now is Converted to the 4th Bedroom, Close To Schools, Plazas, Major Highways and all other Amenities, Featuring from the Rock Garden In Front with Beautiful Plants, Double Door Entry, through Gorgeous Backyard with Huge Composite Deck, Rock Garden, Gazebo and Garden Shed, Custom Laminate Floor Through Out with 9 Feet Ceiling with Den on Main Floor. Professional Finished Basement with Rec Room and Family Room for Family Gathering. Premium, Custom Upgrade Home for a Value Family. Too Much Upgrade to List, Must See to Believe. A Must See Home. Public Open House on Saturday & Sunday, December 13th & 14th from 2:00pm to 4:00pm (id:60365)
80 Barker Avenue
Toronto, Ontario
Welcome to this stunning custom-built home, showcasing 4+1 bedrooms, 4.5 bathrooms, a fully finished walk-out basement, and a built-in one-car garage with a private driveway that can accommodate two vehicles. Enjoy refined living spaces highlighted by sleek modern finishes and thoughtful design throughout. The open-concept main floor is filled with natural light and showcases 12.5 ft soaring ceilings, wide-plank hardwood floors, built-in speakers, and a striking floating staircase, a grand foyer with a large closet and powder room. A showpiece designer kitchen features a dramatic marble waterfall island, custom two-tone cabinetry, built-in panelled appliances, full-height marble backsplash, and modern lighting. The open-concept layout flows into a cozy yet sophisticated family room featuring a gas fireplace set against a wood-slat feature wall and a custom entertainment unit with ample storage. A massive 4-panel glass door leads to a fully fenced backyard with a new wooden deck, glass railings, paved patio, and lush green lawn. Upstairs, the skylit hallway leads to 4 bedrooms, including a luxurious primary suite with a walk-in closet & skylight, a spa-inspired 5-piece ensuite, and a private wet bar complete with a wine fridge perfect for late-night relaxation or morning coffee. A second bedroom features its own 3-piece ensuite with a walk-in closet, while two additional bedrooms, each with a closet, share a stylish 4-piece bathroom. One of the bedrooms offers a balcony. Laundry is conveniently located on the second floor. The finished basement includes a spacious rec room with a wet bar, an extra bedroom, a 3-piece bath, and a walk-out to the backyard, ideal for guests, a home office, nanny quarters, or in-laws. Located in a family-friendly East York neighbourhood close to top schools, parks, transit, and the vibrant Danforth. This home blends contemporary elegance with everyday comfort. (id:60365)
20 Cleethorpes Boulevard
Toronto, Ontario
Welcome to #20 Cleethorpes Blvd---Move Right-In & Enjoy!---This is an Extra-Spacious and Lovingly maintained 5-Level Brick Backsplit---Loads of room for Family Enjoyment & Entertaining! --- Includes Hardwood Floors, 4 spacious Bedrooms, 3 Bathrooms, Family Sized Kitchen, Large Family Room with Fireplace and Walk-out to lovely patio & Large Fenced Garden, Separate Recreation Room with 2nd. Fireplace, Loads of storage room plus games rooms, Cold Rm/Cantina, Laundry and More!----Enjoy the lovely Front Verandah with Sitting area----Manicured Large Lot with Quality Stone Walkways, Stone Patio & Private fully Fenced & Gated Rear Garden---Approx. 4 car parking in Private Drive and Garage----Located in a beautiful and mature Family Neighborhood steps to transit, schools and shopping. Convenient location near all amenities--Ideal for Family comfort and enjoyment. (id:60365)

