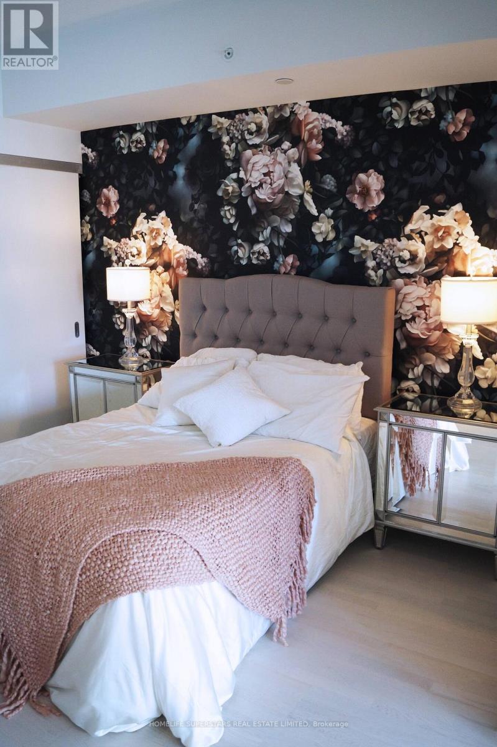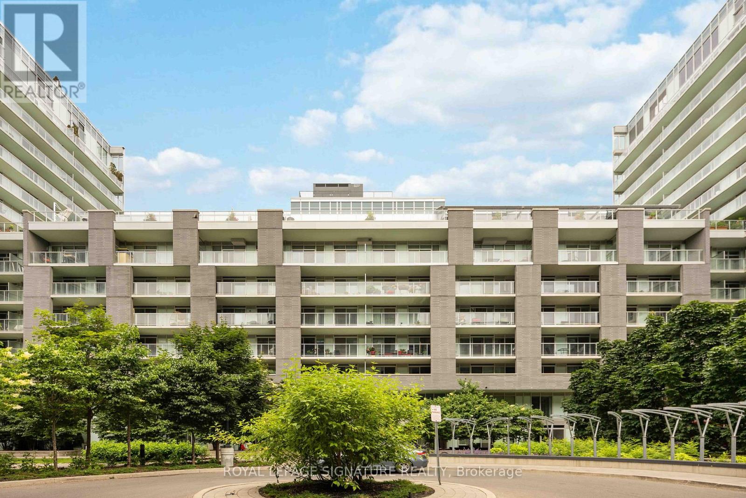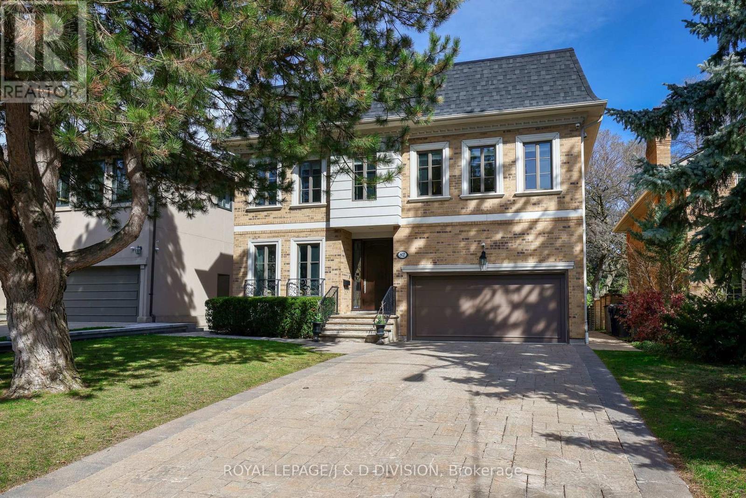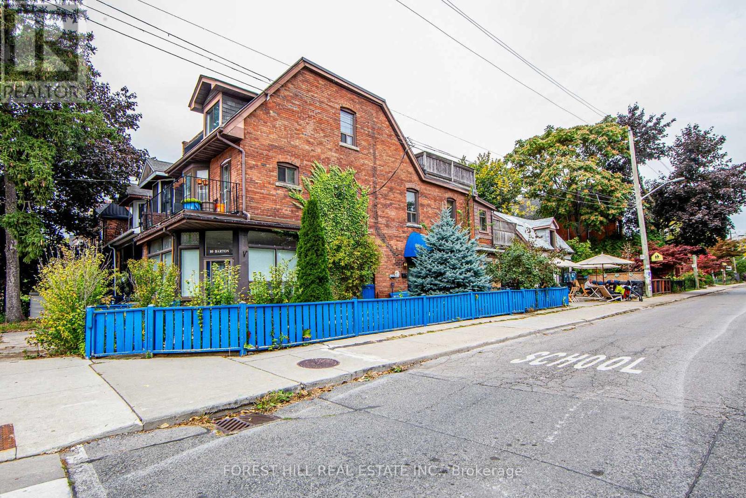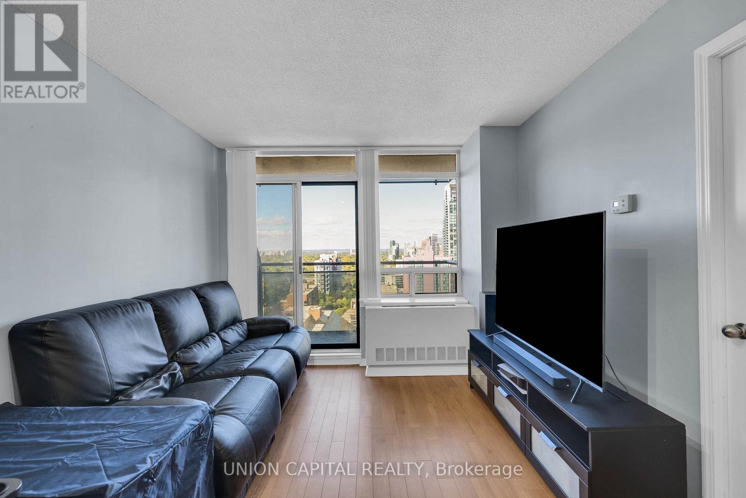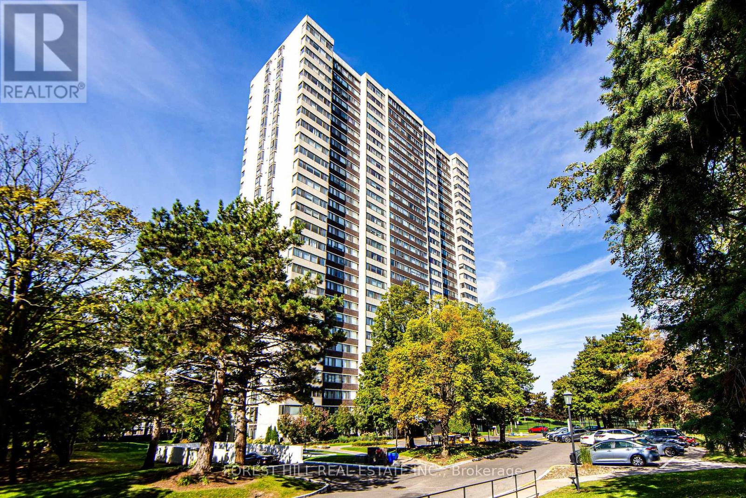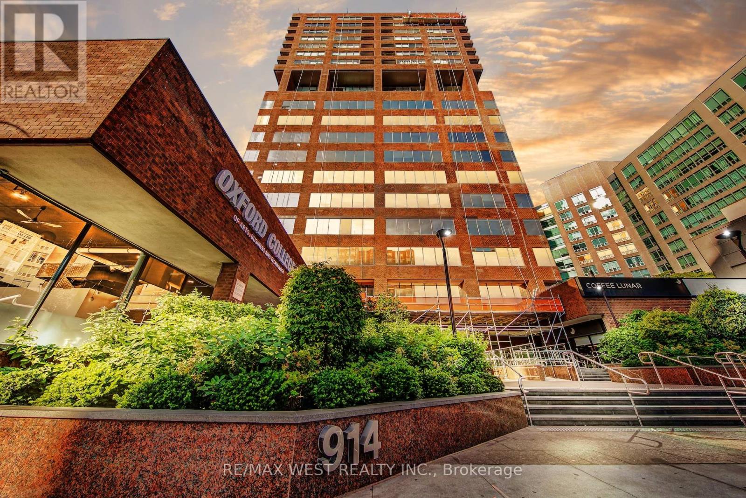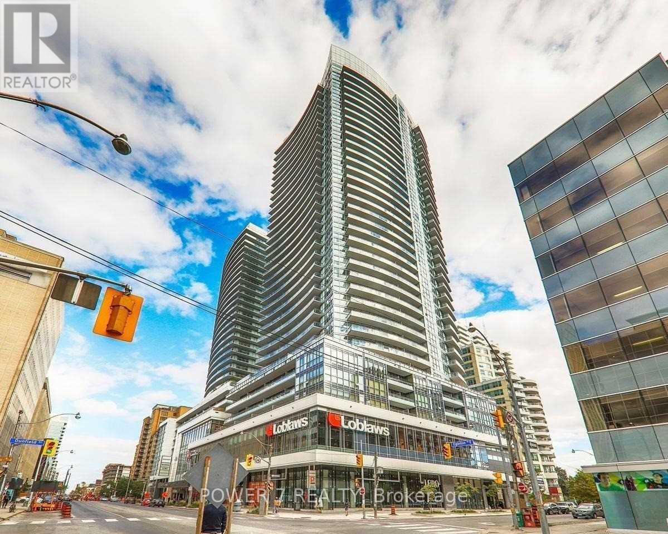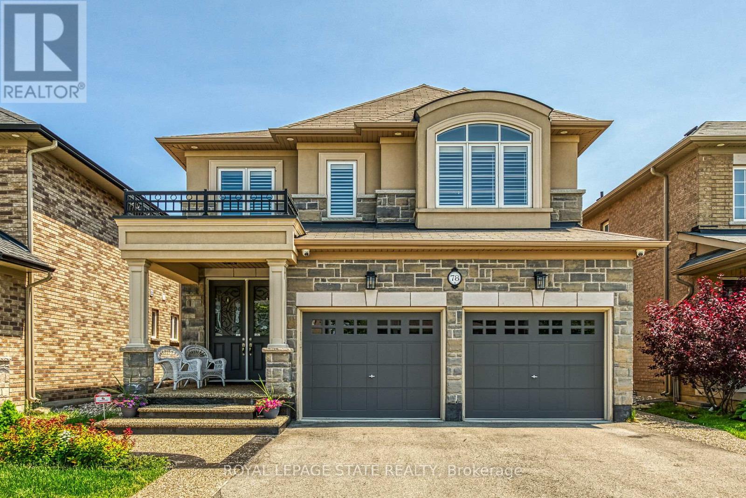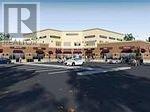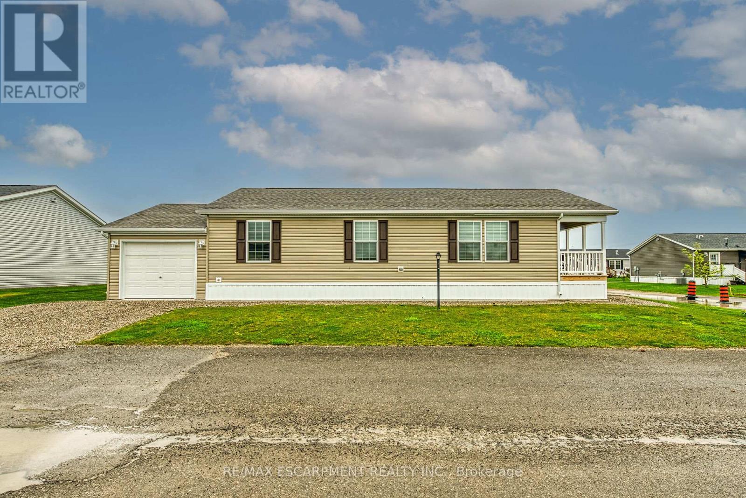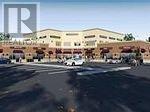619 - 60 Colborne Street
Toronto, Ontario
Fully Furnished , Perfect 1 Bedroom ,1 Bath At The luxurious Sixty Colborne. This Bright unit features a fantastic Layout with Floor-To-Ceiling Windows and a balcony, High End Finishes Throughout including quartz counter top & Integrated Appliances. Prime Location Just Minutes From Subway, St. Lawrence Market, Distillery & Financial Districts, Restaurants, Streetcar, George Brown, U Of T, Ryerson, King Station, Union Station, The Financial District, Park And The Lake. Landlord Flexible - Furnished with minimum 6 months lease also possible, List of Furnished Items Attached in Attachment, ***Prime King/Church Location** (id:60365)
W311 - 565 Wilson Avenue
Toronto, Ontario
Welcome to The Station condos! Sparkling clean 1 bedroom plus den. European style kitchen,qurtz counters and stainless steel built-in appliances. Huge balcony. Easy walk to No Frills,Starbucks Wilson Station and the Sheppard Bus. Vacant and ready to move in. Enjoy modern building facilities including a 24 hour concierge, fabulous fitness and meeting centres, Oasispool, games room, outdoor lounge and a huge party room. (id:60365)
82 Munro Boulevard
Toronto, Ontario
Custom-built residence located in prestigious Owen School neighborhood on a quiet and highly sought-after street, this elegant home offers the perfect blend of grand entertaining spaces and comfortable family living. Grand foyer that flows into an open-concept living and dining area. 10-foot ceilings, detailed plaster crown mouldings, and rich hardwood floors, marble finishes, and a sleek modern powder room further enhance the sense of luxury, paneled library with French doors provides a refined space for a home office, study, or library/reading retreat. A mudroom/side door with direct access to an oversized double-car garage with level 2 EVC outlet. Large chef/s kitchen is a standout feature, spacious center island, granite countertops, bright breakfast area with a walk-out to a stone patio. Open to the inviting family room with custom millwork, gas fireplace overlooking the gardens. Luxurious primary suite complete with its own fireplace, six piece ensuite bathrooms, hardwood floors, massive recreation room with a wet bar, fireplace, space for games area, wall to wall windows and two walk-outs lead to a second stone patio. A teen/nanny suite with three-piece bathroom or make this your exercise room...Additional highlights: Andersen windows, a new roof (2024), hardwood on two levels, security/cameras, natural light throughout the home, extremely private landscaped gardens: extensive stone patios, exterior gas fireplace, gas BBQ, night lighting, sprinkler system. superb public (Owen St. Andrew's & York Mills CI) and private schools close by, easy walk to transit and subway. This turnkey residence offers outstanding space, exceptional flow, impeccable finishes, making it an exceptional choice for executive family living. (id:60365)
80 Barton Avenue
Toronto, Ontario
Welcome to 80 Barton Avenue located in Prime Seaton Village/Annex Neighbourhood. This unique/rare 3 storey property has it all!! Owned by the same family since 1962. This Multi-Generational Income producing home has 2 out of the 4 self-contained units presently rented/leased and affords the new Buyer various options. Live & earn, renovate or develop this mixed use property with endless possibilities. Located steps from schools, Christie Pits Park, shops, restaurants & public transit. Property is being sold "as is" condition. (id:60365)
2708 - 155 Beecroft Road
Toronto, Ontario
Welcome To 155 Beecroft Road A Well-Maintained And Spacious 1 Bedroom, 1 Bathroom Unit With Unobstructed 27th Floor North Views. This Unit Includes 1 Parking Spot And A Locker. Convenient Underground Access From The Parking To Yonge St. & Sheppard/Yonge TTC Subway Line. Just Steps Away From North York Central Library, The Performing Arts Centre, Mel Lastman Square, Major Banks, And A Variety Of Great Restaurants. The Building Offers Ample Visitor Parking, 24/7Concierge, And Excellent Amenities Ready To Welcome A New Tenant Home. (id:60365)
504 - 80 Antibes Drive
Toronto, Ontario
Beautifully Renovated 2+1 Bedroom Unit in a Prime Location! This bright and spacious home features a renovated modern kitchen with white cabinetry, quartz countertops, a matching backsplash, a built-in dishwasher, microwave, fridge, stove, brand-new floor, and a sun-filled breakfast area. Solarium offers flexibility for a home office with modern roller blinds and window coverings included. The renovated washroom offers a fresh, contemporary feel, while additional upgrades include new lighting in the kitchen, dining room, and main hall, sleek laminate flooring, fresh paint, stylish baseboards, and modern flat light switchestruly a tenants dream. Located in a well-maintained building, the unit offers convenient access to Highway 401, TTC at your doorstep, parks, schools, a community center, skating arena, library, and hospital. Enjoy abundant natural light and a truly move-in-ready condition. The unit also includes 1 underground parking space, an ensuite locker, and a spacious linen closet. For added convenience, a side-by-side washer and dryer are included. Additional suite amenities include all utilities, central A/C, cable TV, and high-speed internet. (id:60365)
1202 - 914 Yonge Street
Toronto, Ontario
Experience sophisticated city living in this fully renovated bachelor suite, designed with modern elegance and comfort in mind. The sleek open-concept layout showcases premium finishes, including brand-new stainless-steel appliances, polished quartz countertops, designer vinyl flooring, and custom millwork. A spa-inspired washroom features a beautifully tiled shower/tub surround and bespoke vanity, while recessed pot lighting adds a touch of ambiance throughout. Wake up to serene, east-facing views overlooking the lush Rosedale Valley an urban oasis just outside your window. For added convenience, enjoy the luxury of an in-suite 2-in-1 washer/dryer and a private storage closet. Perfectly positioned, this residence is just steps away from Rosedale and Bloor subway stations, the world-class boutiques of Yorkville, the University of Toronto, and some of the city's finest dining and cultural destinations. With all-inclusive maintenance fees covering heat, hydro, water and cable TV this suite is the ultimate turnkey opportunity. An ideal first home, investment, or the perfect pied-à-terre in one of Toronto's most coveted neighbourhoods. (id:60365)
1620 - 98 Lillian Street
Toronto, Ontario
Welcome To The Madison Midtown, A Luxurious Boutique Condos At Yonge/Eglinton! 2 Bedrooms + 2 Baths + A Large Den with approx. 920 SF Interior and Approx. 323 SF Wrap-Around Balcony! On The 16th Floor With Amazing Wrap Around Views Overlooking The City Skyline. All Floor To Ceiling Windows & Rarely Found 10' Ceiling Thru! Enjoy A glass of Wine or A Cup of Coffee Every Day from Your 323 SF Wrap Around Balcony! Open Gourmet Kitchen With Granite Counters & Centre Island, Engineered Hardwood Floor Thru, Lots of Closet Space, 1 Owned Parking & 1 Owned Locker. World Class In-House Amenities Including Saltwater indoor lap pool, Hot tub Sauna, Large party room with kitchen Media & TV room, Two-storey state of the art Gym & Yoga Room that is connected to the gym and opens onto an outdoor terrace, Beautiful barbecue area with four unique cabana areas for private dining, Building Has Direct Access To Loblaws & LCBO! Steps Away From Yonge/Eglinton Centre, The Top-Rated Restaurants & Bistros, Cafes, Coffee Shops, Boutiques, Subway Stations at Yonge & Eglinton The Madison Simply The Best Location In This Area. (id:60365)
78 Chaumont Drive
Hamilton, Ontario
Step into style and sophistication. This stunning 4 bedrooms, 3.5 bathrooms move-in-ready home nestled in one of Stoney Creeks most sought-after family-friendly neighborhood. This spacious 2800 square feet of living space offers a perfect blend of modern finishes, functional design including a Brand new engineered hardwood flooring on both the main and second levels. The finished basement has laminate flooring and a 3-piece bath, LED pot lights throughout the home, creating a bright, warm atmosphere in every room Freshly painted main and upper floors in a contemporary neutral palette. Exposed aggregate with patio and asphalt driveway. Backyard perfect for entertaining, relaxing. Just minutes to QEW, Red Hill Expressway, and the GO Station perfect for commuters. Walking distance to schools, parks, and trails Close to major shopping centers, restaurants, and everyday essentials. R.S.A (id:60365)
11 - 1241 Strasburg Road W
Kitchener, Ontario
Great Location, Few years old Plaza built in 2022, Second Floor Unit, Many Uses Available, Condo Fee $ 631.36 (As per Status Certificate) (id:60365)
2 Driftwood Crescent
Haldimand, Ontario
Discover worry-free life-style at Selkirks Shelter Cove Community (new ownership in 2025) bordering banks of Lake Erie - 45/55 min/Hamilton - 20 mins E of Port Dover -near Selkirk. Definitely not your average home - this 2022 Edgewater model boasts 1333sf of living area + insulated garage highlighted w/luxury vinyl flooring, cathedral ceilings & electric FP set in shiplap feature mantel. Ftrs open conc. living/dining room & kitchen sporting white cabinetry, contrast island, quartzite counters, back-splash, SS appliances & dinette enjoying sliding door WO to new 34x10 tiered composite deck, laundry/utility(w/AC) room, 4pc bath, primary bedroom w/3pc en-suite & WI closet & 2 bedrooms. Land lease fees inc property tax, ext. maintenance, lawn cutting, snow removal, club house, pool & boat dockage (requires slip application for extra fee). (id:60365)
Unit 11 - 1241 Strasburg Road
Kitchener, Ontario
**** Power of Sale ****Great Location, Few Years Old Plaza Built in 2022, Second Floor Unit, Many Uses available, Condo Fee$ 631.36 (As per Status Certificate), Hst if applicable (id:60365)

