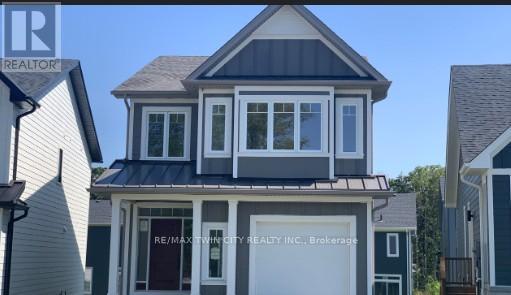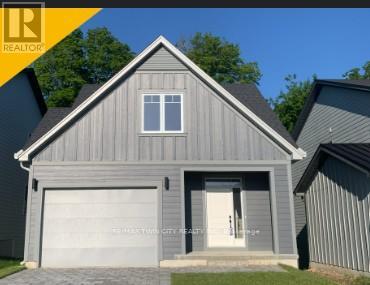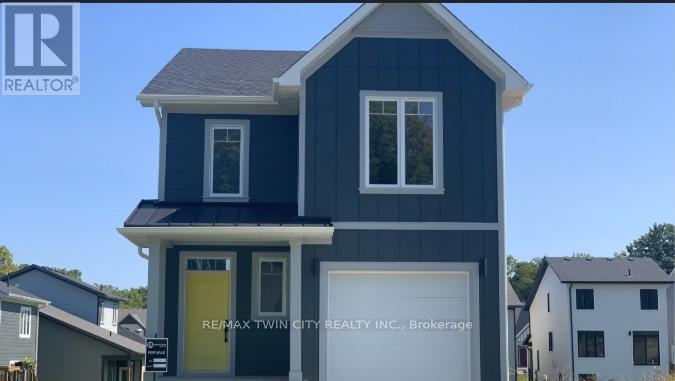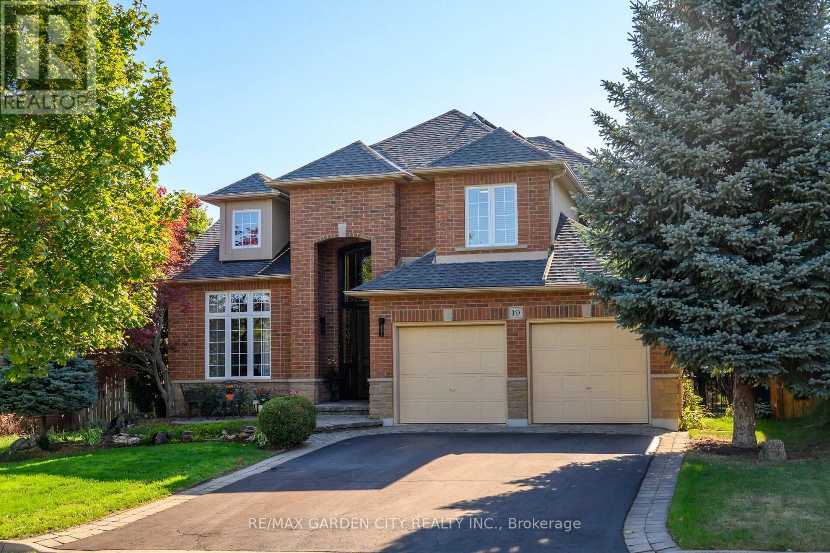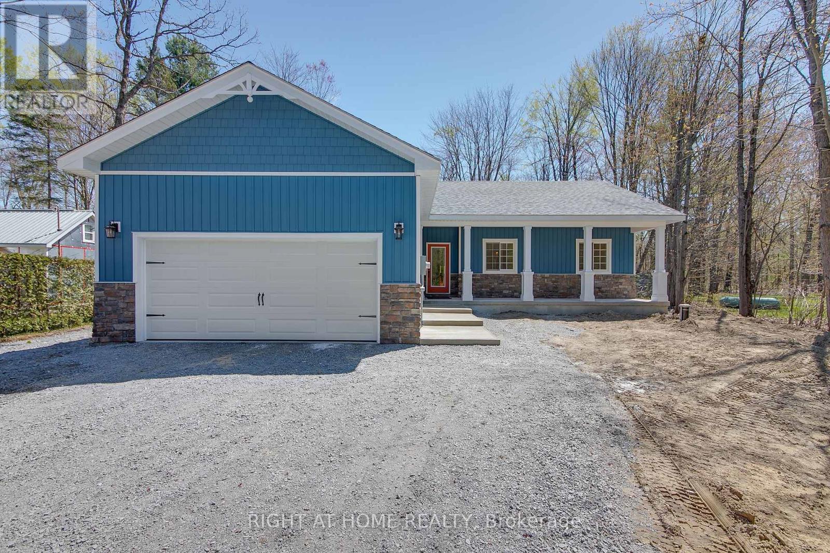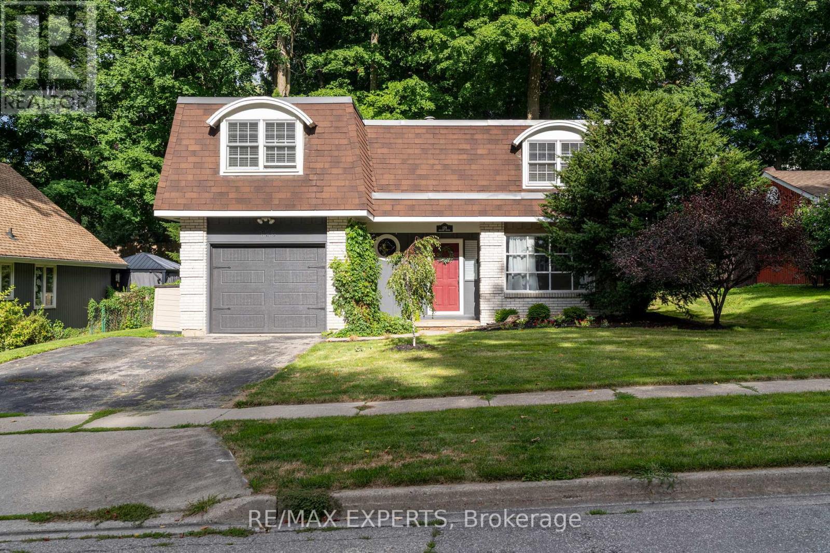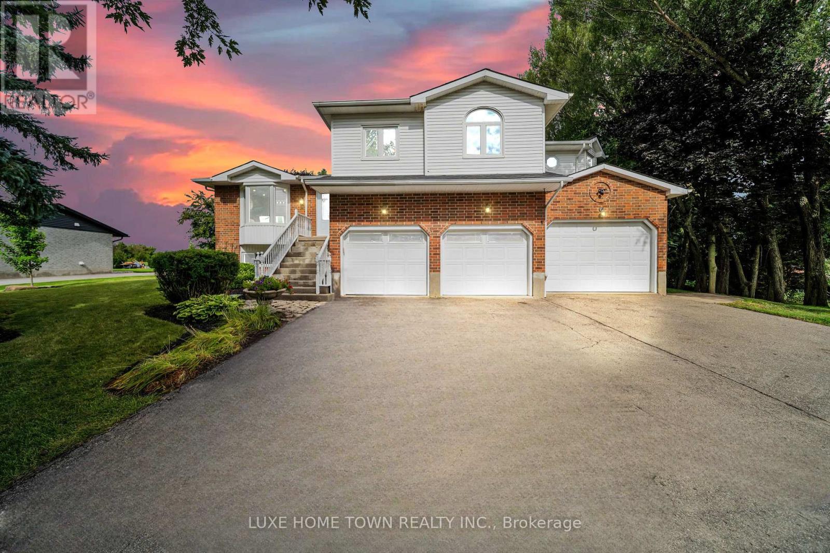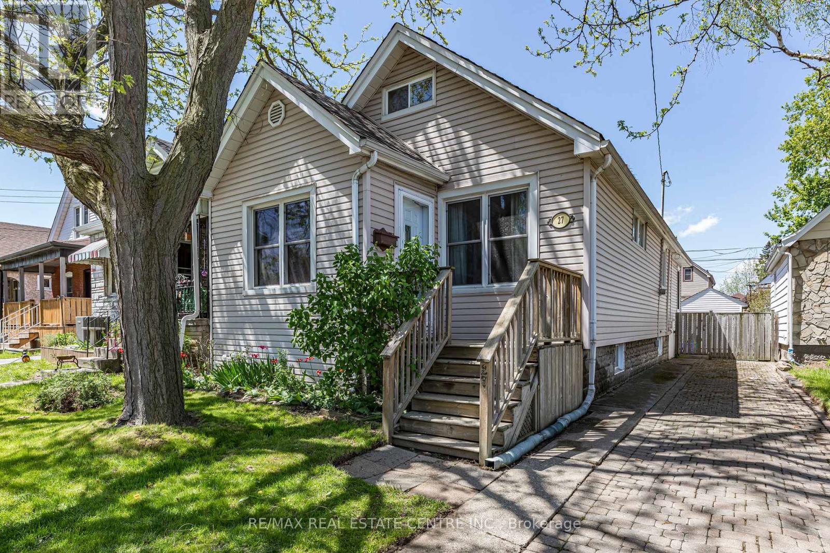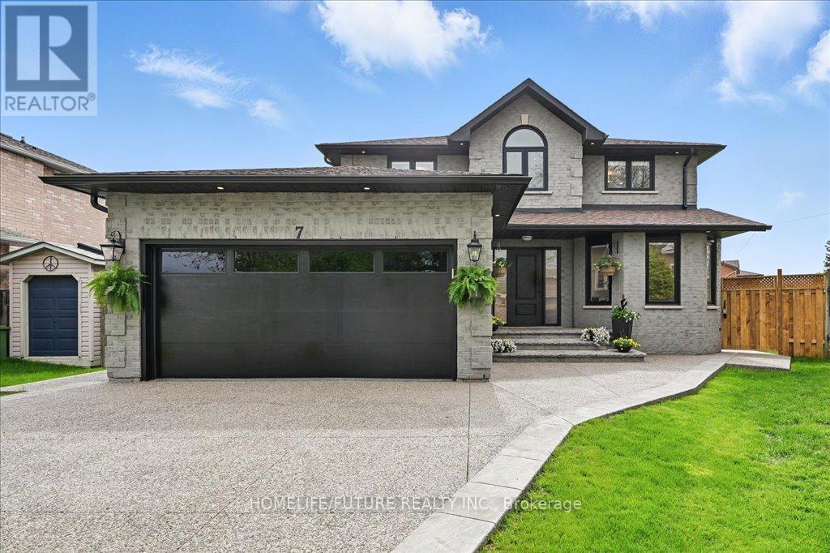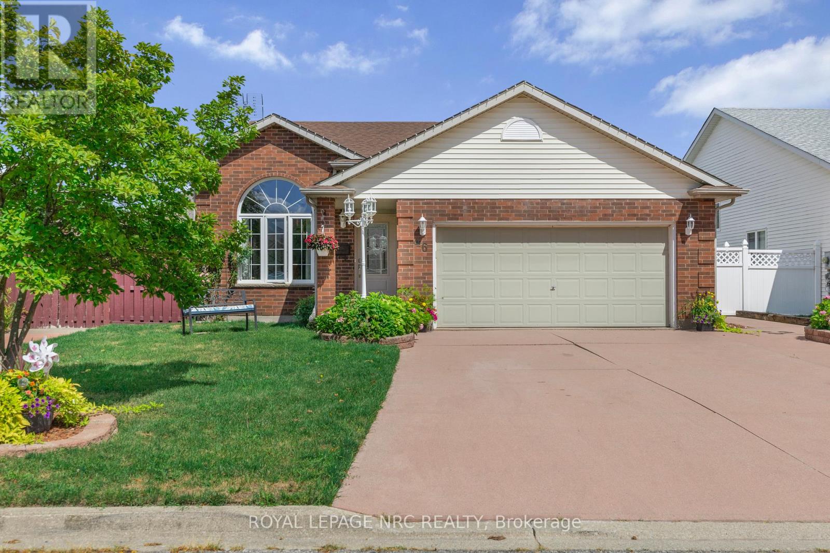14 Julie Court
London South, Ontario
READY TO MOVE IN - NEW CONSTRUCTION ! The Montana functional design offering 2154 sq ft of finished living space. This impressive home features 3 bedrooms, 2.5 baths, finished rec room (WALK OUT basement ) . Ironstone's Ironclad Pricing Guarantee ensures you get: 9 main floor ceilings Ceramic tile in foyer, kitchen, finished laundry & baths Engineered hardwood floors throughout the great room Carpet in main floor bedroom, stairs to upper floors, upper areas, upper hallway(s), & bedrooms Hard surface kitchen countertops Laminate countertops in powder & bathrooms with tiled shower or 3/4 acrylic shower in each ensuite Stone paved driveway Visit our Sales Office/Model Homes at 999 Deveron Cr for viewings Saturdays and Sundays from 12 PM to 4 PM. Pictures shown are of the model home. (id:60365)
67 Julie Court
London South, Ontario
READY TO MOVE IN - NEW CONSTRUCTION ! Discover your path to ownership ! Introducing the Coach House Flex Design! This innovative property offers the versatility of two homes in one, making it perfect for a variety of living arrangements including large families, multigenerational households, or as a smart mortgage helper with the option to rent both units separately. Featuring a generous 2764 sq ft of finished living space, this home truly has it all. The main house boasts a convenient layout with the primary bedroom on the main floor, alongside 2 additional bedrooms, a well-appointed kitchen, spacious living/dining/loft areas, and a dedicated laundry room. The lower portion of the house is fully finished and operates as a self-contained rental unit. It features carpet-free flooring throughout, 2 bedrooms, a second kitchen, a modern bathroom, separate laundry facilities, and a comfortable living room. Its private entrance located at the side of the house ensures privacy and convenience for tenants. Ironstone's Ironclad Pricing Guarantee ensures you get: 9 main floor ceilings Ceramic tile in foyer, kitchen, finished laundry & baths Engineered hardwood floors throughout the great room Carpet in main floor bedroom, stairs to upper floors, upper areas, upper hallway(s), & bedrooms Hard surface kitchen countertops Laminate countertops in powder & bathrooms with tiled shower or 3/4 acrylic shower in each ensuite Stone paved driveway Don't miss this opportunity to own a property that offers flexibility, functionality, and the potential for additional income. Pictures shown are of the model home. This house is ready to move in ! Garage is 1.5 , walk out lot , backs onto green space . Visit our Sales Office/Model Homes at 999 Deveron Crescent for viewings Saturdays and Sundays from 12 PM to 4 PM. (id:60365)
62 Julie Crescent
London South, Ontario
READY TO MOVE IN - NEW CONSTRUCTION ! The Blackrock- sought-after multi-split design offering 1618 sq ft of living space. This impressive home features 3 bedrooms, 2.5 baths, and the potential for a future basement development- walk out basement ! Ironstone's Ironclad Pricing Guarantee ensures you get ( at NO additional cost ) : 9 main floor ceilings Ceramic tile in foyer, kitchen, finished laundry & baths Engineered hardwood floors throughout the great room Carpet in main floor bedroom, stairs to upper floors, upper areas, upper hallway(s), & bedrooms Hard surface kitchen countertops Laminate countertops in powder & bathrooms with tiled shower or 3/4 acrylic shower in each ensuite Stone paved driveway Visit our Sales Office/Model Homes at 999 Deveron Crescent for viewings Saturdays and Sundays from 12 PM to 4 PM. Pictures shown are of the model home. This house is ready to move in! (id:60365)
19 Golf Woods Drive
Grimsby, Ontario
STATELY, CUSTOM BUILT 4 BEDROOM ENERGY EFFICIENT HOME - over 2600 square feet. This executive home is located at Golf Woods on the Green in prestigious cul-de-sac across from park and by the Grimsby Bench Nature Reserve & Bruce trail. The gracious foyer welcomes you to this exceptional home with open-concept design, high ceilings & large windows to bring in the light. Updated kitchen with new soapstone countertops (2022), island & newer appliances. The family room is open to kitchen with gas fireplace. Sunroom with vaulted ceiling overlooks the gardens & escarpment views. The dramatic staircase leads to loft and four spacious bedrooms. The primary bedroom suite enjoys fabulous escarpment views. Updated ensuite bath with granite counters feels like a spa. Walk-in closet. OTHER FEATURES INCLUDE: NEW SOLAR SYSTEM INSTALLED IN 2023 (cost $35,000). Newer roof shingles, new heat pump installed in 2023 using gas furnace only as backup in hybrid heat system. Electric Vehicle charging system added in garage in 2018. Main floor laundry, washer/dryer (new 2018), c/air, c/vac, garage door opener. Custom window treatments, fridge in garage. 2 1/2 baths, hardwood floors, garden shed. The lush backyard oasis with escarpment views has large patio for family gatherings. This energy-efficient one-owner home shows pride of ownership throughout! Near QEW access making commuting easy! Walking distance to new hospital, YMCA, schools and short, 5 minute drive to wineries, golf courses & fine dining. An elegant home that is a pleasure to show! (id:60365)
26 Mcleish Drive
Kawartha Lakes, Ontario
AMAZING LOCATION WITH DEEDED LAKE ACCESS! 3 BEDROOM BUNGALOW STEPS TO THE LAKE WITH LAKE ACCESS FOR THE WATER LOVER. OPEN CONCEPT LIVING AREA WITH IMPRESSIVE 16' VAULTED WOOD CEILINGS, POTLIGHTS, FIREPLACE AND SCREENED IN BACK PORCH. KITCHEN IS A DESIGNERS DREAM WITH CUSTOM CABINETRY, GRANITE COUNTERTOPS, STAINLESS STEEL APPLIANCES, SQUARE FARMHOUSE SINK WITH A FULL PANTRY AND PLENTY OF STORAGE. REAL WOOD DESIGNER DOORS AND TRIM WORK THROUGHOUT THE HOUSE. BEAUTIFULLY TILED BATHROOMS, MASTER ENSUITE WITH LARGE WALK-IN SHOWER. THE LARGE PANTRY/STORAGE ROOMS PROVES THAT EVERY LITTLE DETAIL HAS BEEN THOUGHT OF! VINYL FLOORING AND CERAMIC THROUGHOUT. BEAUTIFUL PORCH FOR THOSE WARM SUMMER NIGHTS WITH CUSTOM COLUMNS AND CONCRETE WORK. DOUBLE GARAGE BUILT-IN GARAGE WITH GARAGE ENTRY FOR THOSE COLD WINTER DAYS! IN FEATURE SHEET AVAILABLE WITH ALL THE BUILDING/CONSTRUCTION DETAILS - FOUNDATION, INSULATION, BUILDING MATERIALS AND UPGRADES ATTACHED TO LISTING AND AVAILABLE UPON REQUEST. PROPERTY TAXES ARE AT VACANT LAND VALUE BUILDING YET TO BE ASSESSED. (id:60365)
128 Heather Avenue
Cambridge, Ontario
Welcome to 128 Heather Avenue, a beautifully renovated and move-in ready home that blends comfort, style, and practicality. Ideally located near Hwy 401 and essential amenities, it offers easy commuting and access to shops, schools, and services, making it an excellent choice for families and professionals alike. This multi-level property features three spacious bedrooms, two full bathrooms, a bright living room, inviting family room, and a separate dining area perfect for gatherings. The thoughtful layout provides both function and charm, with a flow that enhances everyday living. The home has been updated throughout with modern finishes. The kitchen features freshly painted cabinetry and a new dishwasher, while laminate flooring spans three levels to create a sleek, cohesive look. Fresh paint in every room adds brightness, and the upstairs bathroom has been completely rebuilt to offer a spa-inspired retreat. A new entry stair structure and an upgraded fireplace with a new mantle bring both safety and style. Functional upgrades include a new garage door, backyard shed, water heater, and water softener, ensuring convenience and efficiency. Outdoors, the redesigned front garden with fresh sod and plantings provides wonderful curb appeal. The large backyard offers a private oasis with mature trees and greenery, ideal for relaxation and entertaining. The lower level adds even more versatility, with space perfect for a den, office, or recreation room. With secure garage parking and ample storage, this property delivers on every level. Blending modern updates with timeless character, 128 Heather Avenue is a stunning home ready to welcome its next owners. Please note: Central Vacuum in as-is condition. Fireplace is WETT certified. (id:60365)
8554 Haldibrook Road
Hamilton, Ontario
Welcome to 8554 Haldibrook Road Where Country Charm Meets Modern Comfort! This beautifully maintained bungalow offers the peacefulness of rural living with the convenience of being just minutes from Hamilton, Caledonia, and major commuter routes. Nestled in a desirable, scenic community, this home is ideal for anyone looking to enjoy a quiet lifestyle without compromising on convenience or modern amenities. Step inside to discover a thoughtfully updated main floor, featuring gleaming hardwood floors and a gorgeous modern kitchen with quartz countertops perfect for both everyday living and entertaining. The renovated 4-piece bathroom adds a luxurious feel, while the finished basement includes a large, open 3 piece bath installed in 2024 and a cozy theatre room complete with in-ceiling speakers, making movie nights unforgettable. Three spacious bedrooms on the main level provide plenty of room for family or guests. This home has seen many recent upgrades that enhance both comfort and peace of mind. The siding, soffit, eavestroughs, and several windows were replaced in 2021, while the roof was done in 2015. The furnace and air conditioning system were updated in 2017, the jet pump was replaced in 2023, and the driveway was resurfaced in 2020. For added reassurance, the cistern was professionally cleaned and inspected in 2024. Outdoors, the property truly shines. The serene backyard features a tranquil pond, mature apple and cherry trees, and a fire pitperfect for relaxing evenings under the stars. A large 40-foot-deep detached garage/workshop provides ample space for vehicles, storage, or your next hobby project. Whether youre seeking a family home or a peaceful country retreat, this property is move-in ready and waiting for you. (id:60365)
111 John Bricker Road
Cambridge, Ontario
Welcome to 111 John Bricker Road. Located in Cambridge's most sought after luxury neighbourhood- within the historic Village of Blair. Enjoy a tranquil park-like setting-situated on 1.42 acres, over one acre of wrought iron fully fenced lawn, surrounded on two sides by The Blair Conservation Area and Environmental Area. Outdoor living immersed in nature and exceptional landscaping- from salt water pool to pond and rock waterfall, welcome to your new oasis. 111 John Bricker exudes care and elegance throughout. French Chateau countryside inspired, with a total living space of 7,889 SF, enjoy this custom masterpiece- cathedral ceilings, exquisite details, marble tiles, natural stone, a mahogany front door and much more. Boasting a custom Ascona chef's kitchen equipped with high end built-in appliances, an oversized island and granite counters with an open concept view of the breakfast area and great room with an 8 foot fireplace. The main level primary bedroom includes a gas fireplace, a walk-out to a private deck, a luxurious ensuite complete with double sinks, a soaker tub and a separate glass-enclosed shower and spacious walk-in closet. Two additional generously sized bedrooms on the upper level, each with a walk-in closet and a shared ensuite. The lower level features a fully finished recreation room, exercise area, games area, a fourth bedroom, three piece bathroom and ample storage space. The outdoor living boasts plenty of seating and space for cooking around a unique stone wood burning fireplace constructed with over 50,000 lbs of Ontario quarry stone. Also enjoy- a heated pool surrounded by innovative Safescapes non slip outdoor surface. 111 John Bricker is everything imaginable- from the soaring ceilings to prestigious landscaping and every intricate detail in between this home is truly spectacular. Located minutes from 5-Diamond dining at Langdon Hall, major highways, scenic Grand River trails, and a short drive to schools and local amenities. (id:60365)
170 Elmslie Place
Centre Wellington, Ontario
Elora Beauty You Don't Want to Miss ; Multi Level Split Detached property at CUL DE SAC , a perfect Escape to the Country, Just Minutes from the City! Discover this 0.45-acre rural retreat, perfectly situated only 10 minutes from Guelph, 8 minutes from Fergus, and 10 minutes from Elora. Nestled in the quiet suburb of Ennotville on a peaceful cul-de-sac, this fabulous family home blends the charm of country living with modern updates throughout. Inside, the open-concept layout offers a welcoming flow. The large formal dining room features gleaming hardwood floors, while the custom kitchen showcases granite countertops, quality cabinetry, and a breakfast bar. Patio doors lead to the back deck, making indoor-outdoor living a breeze. Gather in the cozy family room with its wood-burning fireplace, or step outside to the resort-style backyard oasis. Upstairs, you'll find three spacious bedrooms, including a primary suite with a beautifully updated 5-piece ensuite, plus a modern 4-piece main bath. The finished basement extends your living space with an additional bedroom and recreation room. Outdoors, enjoy an expansive newer deck, professionally landscaped yard with irrigation system, and a large storage shed. Parking is no concern with a 3-car garage and a wide driveway perfect for vehicles, trailers, or toys. This is a rare opportunity to enjoy rural tranquility with city convenience book your private showing today! 2022- WINDOWS; FURNACE/AC-2016; PROPANE- 2023 GOOD FOR 25 YEARS; WATER SOFTENER & REVERSE OSMOSIS OWNED. (id:60365)
27 Barons Avenue N
Hamilton, Ontario
Boundless potential on Barons! Welcome to this charming 1,240 sqft home nestled in the heart of the family-friendly Homeside community. Ideal for first-time buyers/those looking to build equity or ready to transition from condo living, this delightful home offers space & convenience. A rare triple tandem stone driveway provides ample parking while the homes original features: hardwood flooring under carpet in the living room & several original wood doors offer timeless character. The main floor includes a bedroom, a full 4-piece bathroom, large laundry room w window & utility sink, spacious family room addition, surrounded by windows w cedar sills & accent wall just off the kitchen, that offers excellent versatility (easily transformed, if desired, into a 3rd bedroom with a walk-in closet). Optional 4th bedroom, if desired, converting the current laundry room & walk-in closet back into a bedroom as it was originally. The spacious & bright upper-level bedroom offers comfort, privacy, walk-in closet & reading nook. You will appreciate the ample storage space throughout: in the basement, under the back addition crawl space & inside the backyard shed. Key Updates Include: most windows updated by current owner, new roof shingles & plywood (2022) & leaf guards (2008), Furnace & A/C (2009) serviced annually by Shiptons; most recently in April 2025 with upgraded filter design, owned water heater & 100-amp panel. Basement waterproofed by Omni (2009) with warranty & Super Sump pump replaced (2018). Enjoy the fully fenced yard featuring a deck, storage shed & mature perennial gardens that add natural beauty. Just minutes from Red Hill Parkway, QEW & mountain access, with easy connections to public transit & the upcoming LRT. Walk to schools, parks, Centre Mall, Kenilworth Ave & bustling Ottawa Street, known for Saturday farmers markets, trendy shops & cafes. Do not miss this opportunity to own a character-filled home in a vibrant neighbourhood! Some photos virtually staged. (id:60365)
7 Grandview Avenue
Hamilton, Ontario
Welcome To 7 Grandview Avenue, Stoney Creek! This Beautiful Home Sits On A Quiet Street In The Lake Shore Community, Backing Onto A Peaceful Reservoir With No Rear Neighbours-Just Stunning Water Views. Enjoy A Private, Landscaped Backyard With A Freshly Renovated Patio (2025). Inside, The Home Features A Bright Layout With High, Smooth Ceilings, Crown Moulding, Pot lights, And Separate Living, Dining, And Family Rooms. The Upgraded Kitchen Has Modern Finishes And Overlooks The Water. Freshly Painted In 2025, The Home Is Move-In Ready. Upstairs Has Three Large Bedrooms, Including A Primary Suite With Pond Views And A Walk-Incloset. The Finished Basement Adds A Big Rec Room, A Fourth Bedroom, And A Full Bath, Great For Guests Or In-Laws.With A Main Floor Laundry/Mudroom, Double Garage, Concrete Walkways, And Close To Parks, Trails, Schools, And Highways. This Turnkey Home Is Ready For You! (id:60365)
46 Foxhill Crescent
St. Catharines, Ontario
Welcome to this beautifully maintained 4-level backsplit. This fully finished 4-bedroom, 2-bath home blends style, comfort, and functionality in one. Step inside the welcoming foyer, which leads you into a bright, open-concept main floor featuring vaulted ceilings and large windows that fill the space with natural light. The updated kitchen offers abundant prep space for the aspiring chef. Upstairs, you will find three spacious bedrooms, including a primary suite with ensuite privilege. Gather in the inviting family room, complete with a natural gas fireplace for those relaxing evenings in. The finished lower level is perfect for todays lifestyle whether as a home office, a teenagers retreat, or a cozy hobby space. Outside, a large double-car garage and oversized driveway provide ample parking. The maintenance-free yard means more time to enjoy the cool evening breeze on the porch or patio. Situated in a quiet, family-friendly neighbourhood, this immaculate home offers unbeatable convenience. Just minutes to shopping, restaurants, highway access, and the Niagara hospital. (id:60365)

