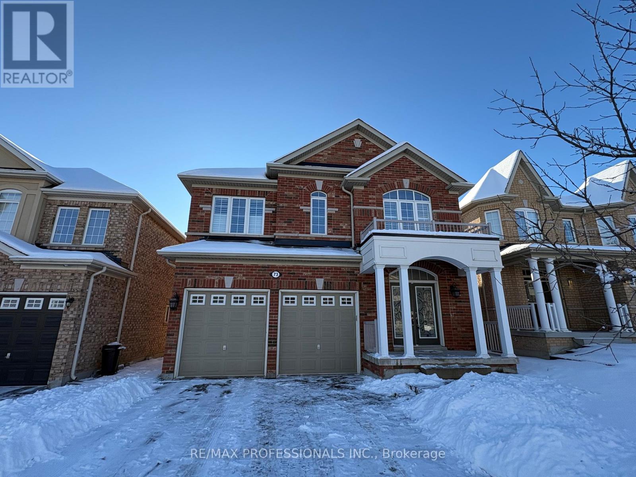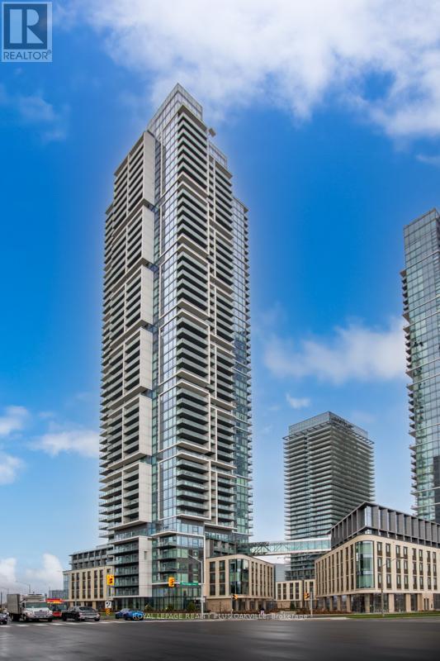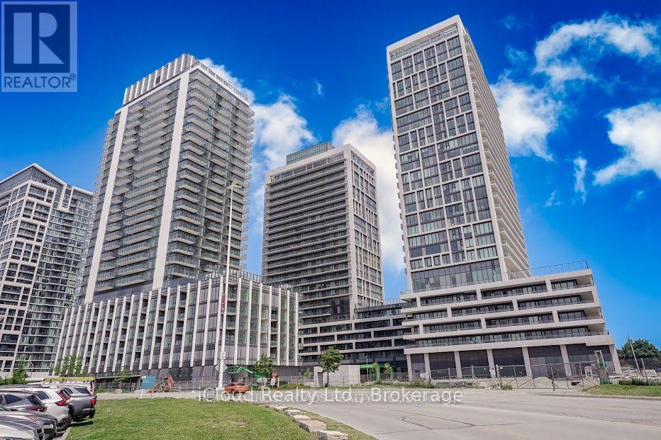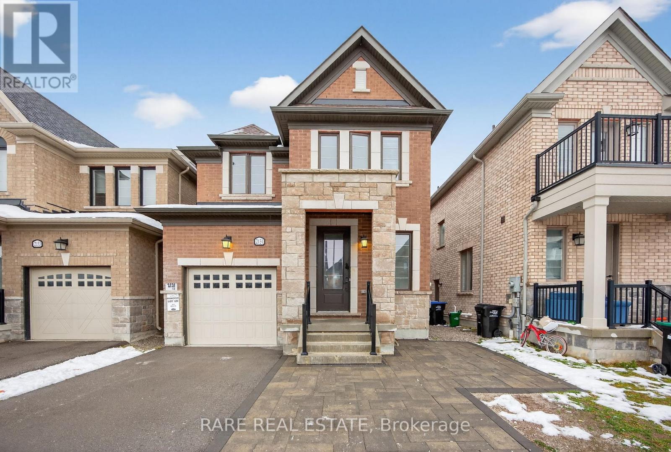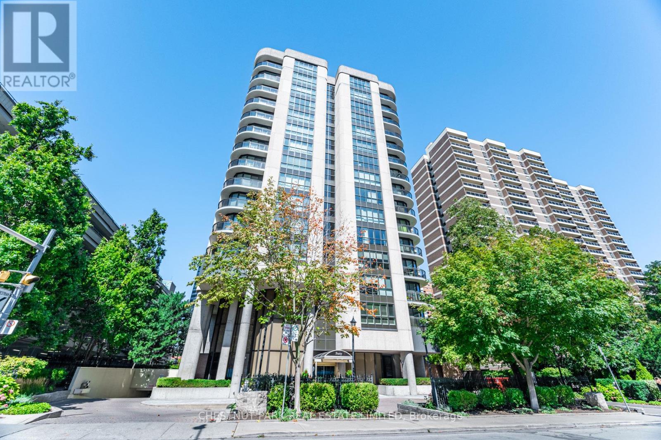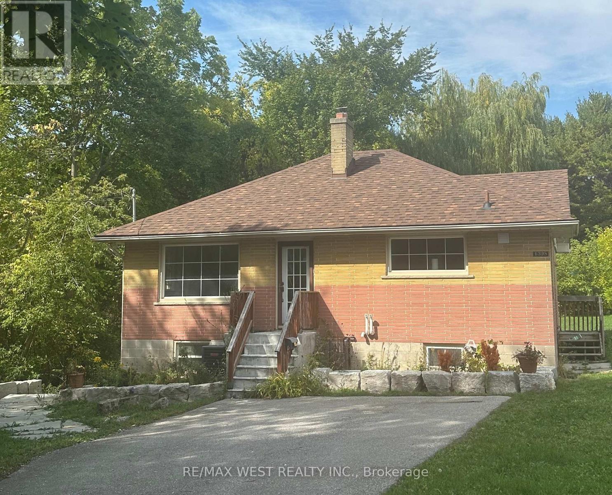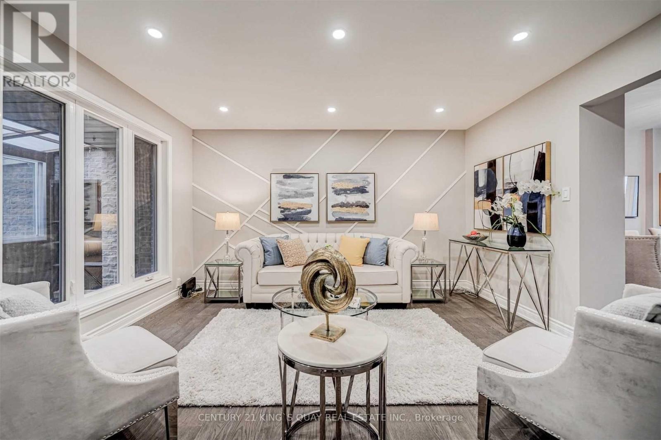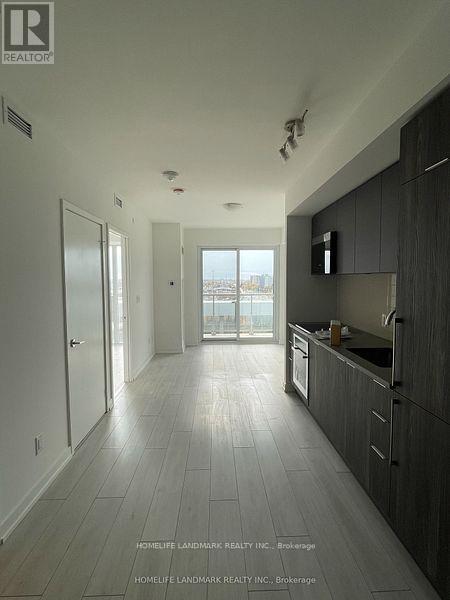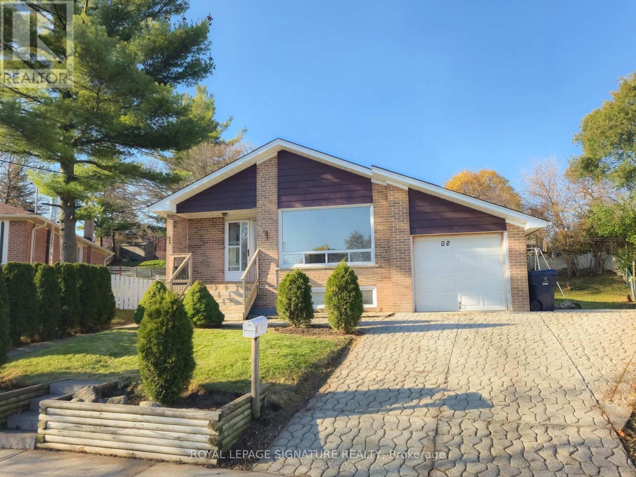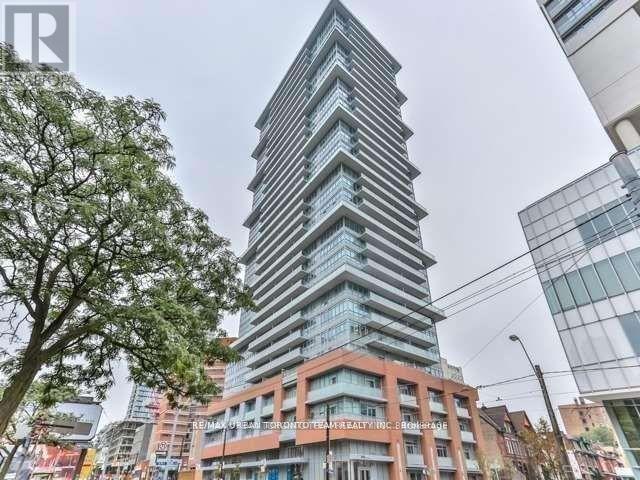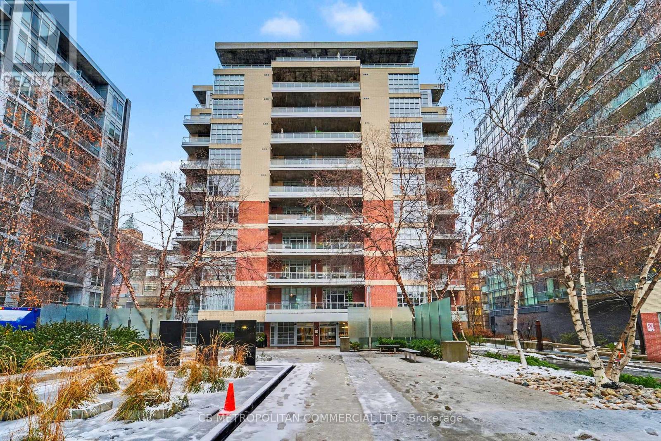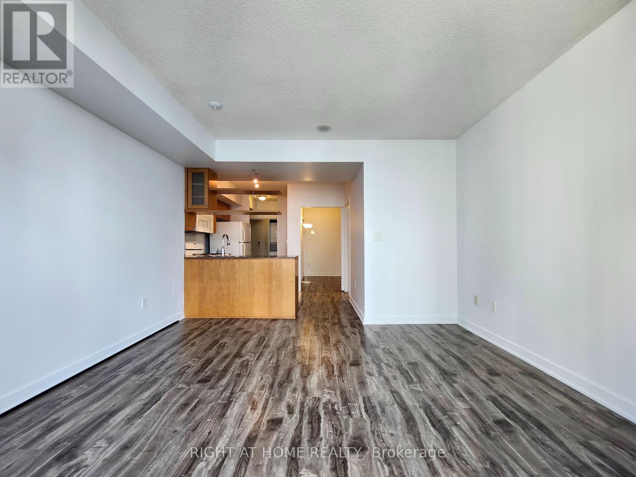73 Barletta Drive
Vaughan, Ontario
Discover this stunning, move-in ready detached home nestled in the highly coveted Patterson neighbourhood! Designed for a perfect blend of modern, comfort and luxury living, the home features 5 spacious bedrooms along with 4 bathrooms. The main level includes a bright, open-concept living and dining area that flows seamlessly into the beautiful, updated kitchen. The chef's space includes a handy walk-in pantry and a sunny eat-in breakfast nook, while the adjacent large family room provides a cozy atmosphere with its inviting fireplace. Upstairs, find comfort in the expansive master retreat, complete with a massive walk-in closet and a luxurious 5-piece ensuite. Situated on a quiet street with the bonus of a large driveway (no sidewalk!), this property offers incredible convenience. Commuting is a breeze with Highways 400 and 407 just minutes away, plus you'll enjoy quick access to top attractions like Vaughan Mills and Canada's Wonderland, along with excellent local schools and parks all bundled in this highly coveted neighbourhood. (id:60365)
4110 - 7890 Jane Street
Vaughan, Ontario
Luxury condo living! Enjoy exceptional urban lifestyle at Transit City 5 in Heart Of Vaughan Metropolitan Centre. Stunning 1 Bed, 1 Bath condo with 9' Ceilings, Sleek, modern decor, open concept, Floor-To-Ceiling Windows, Kitchen with panelled fridge, Quartz Countertops. Bedroom with large windows and closet. Huge Bathroom with Walk-In Shower in this model! Enjoy breathtaking, unobstructed panoramic south views of Toronto Sky-line and Lake Ontario from Over20 Ft x 5.5 Ft Balcony! 1 Locker. 24,000 Sq Ft Luxury amenities include impressive Fitness Center, Indoor Running Track, Cardio Zone, Basketball & Squash Courts, Yoga Studio, Party Room, And a stunning Outdoor Pool and Terrace. Conveniently located steps from Vaughan Metropolitan Centre Subway Station, TTC, Shopping & Restaurants. No Smokers, No Pets. (id:60365)
921 - 8960 Jane Street
Vaughan, Ontario
Modern Brand-New Corner Unit Condo - Never Lived In Beautiful 2-Bedroom, 3-Washroom Corner Unit On The 9th Floor Of Charisma 2, Offering 870 Sq. Ft. Interior Space Plus 105 Sq. Ft. Exterior, For A Total Of 975 Sq. Ft. Includes One Parking Spot And One Locker. This Bright Corner Layout Features Two Walk-In Closets, An Open-Concept Design, And Abundant Natural Light Throughout. Enjoy The Spacious Wrap-Around Balcony-Perfect For Outdoor Seating And Entertaining. Located Steps From Vaughan Mills Mall, With Easy Access To Highway 400, Transit, Restaurants, And Major Shopping. A Perfect Blend Of Modern Finishes, Comfort, And Unbeatable Convenience. (id:60365)
2131 Wilson Street
Innisfil, Ontario
Welcome to 2131 Wilson Street, a bright and versatile detached home in one of Innisfil's most desirable family neighbourhoods. The open-concept main floor features hardwood flooring, smooth ceilings, large windows, and a modern kitchen with granite counters and stainless steel appliances, with a walkout to the raised deck and private yard. The upper level offers four generous bedrooms including a primary suite with walk-in closet and 5-piece ensuite bath.The finished walkout basement adds exceptional flexibility with a separate entrance, full kitchen, living area, one bedroom with window, and an additional finished room ideal for an office, den, gym, or storage. A great option for extended family, a young adult child, or those seeking rental income to help offset carrying costs.Whether you're an investor, a multi-generational household, or a family looking for space and income potential, this home adapts to your needs. Close to schools, parks, shopping, Innisfil Beach Park, and Hwy 400. (id:60365)
Ph G - 40 Rosehill Avenue
Toronto, Ontario
Downsizers seeking luxurious space will be captivated by this rare 4-bedroom, 3,206 sq.ft. south west corner penthouse. With thoughtfully designed, truly oversize rooms, this residence cocoons you in comfort and style. Ideal for entertaining, this penthouse features expansive walls of windows with sweeping skyline views, an indoor/outdoor "Muskoka" Room, and wrap around slimline balconies with transparent glass and sliding doors for uninterrupted vistas and fresh air. The home offers tall ceilings, a gracious dining room for 12, wood-burning fireplace, family room/solarium, fantastic eat-in kitchen, wet bar, large ensuite laundry room with sink, abundant storage, three parking spaces, and 2 concrete walled, entirely private locker rooms with steel fire doors (approx 10'x10' or 10'x 12' each). The building's windows were replaced and the elevator refurbished in 2019. A focus for suites of this size in the vibrant Yonge/St. Clair hub, this prestigious midrise boutique building is steps from the subway and surrounded by superb amenities: David Balfour Reservoir Park for dog walking, Rosedale Ravine walking trails, boutique shops, top dining, Loblaws, and Farm Boy. Refined, sophisticated, and uniquely spacious, this home offers exceptional scale and comfort - urban living at its most polished! Virtually staged "new look" photos showcase the alternative contemporary elegance options available to you. This is matchless value at the intersection of Summerhill, Deer Park and Moore Park! Excellent area amenities including indoor pool in condo. (id:60365)
Basement - 6398 Kingston Road
Toronto, Ontario
Highland Creek - Demand and convenient location. Minutes to U of T Scarborough campus, 401, Centennial College, hospital, plazas, parks and the lake. Renovated, sun-filled 2 bedroom apt with private laundry facilities and walk out exclusive patio facing a wooded area with large pond. Very private -country feel - don't miss this lovely living space. The unit has 6 windows, laminate floors, a tub in the bathroom. The landlord looking for AAA tenants -long term preferred. Friendly young family of 3 living upstairs. Snow removal responsibility of the tenant - one car possibly can park on driveway. Available immediately. Basement tenant to pay 35% of all utilities. (id:60365)
14 Grenbeck Drive
Toronto, Ontario
Luxury Renovation Upgrade Townhouse In The Prime Location, Spacious & Bright, Close To Pacific Mall, Tim Hortons, Ttc, Schools, Restaurant Etc.. Thousands Spent On Renovation, Hardwood Floor Thought Main, Upgrade Kitchen With Granite Countertop, Backsplash, Huge Deck At Backyard. Storm Door. (id:60365)
926 - 2031 Kennedy Road
Toronto, Ontario
One Bedroom + Den, One Bathroom unit Boasting Exceptional Amenities: Kids Zone, Chill Out Lounge, Music Rehearsal Rooms, Guest Suite, Library, and more! Only minutes from Hwy 401 & 404, Daycare, Shopping, Supermarkets, and Restaurants. (id:60365)
2 Windover Drive
Toronto, Ontario
Welcome to 2 Windover Drive, a recently renovated bungalow duplex nestled on a quiet cul-de-sac in one of Scarborough's most family-friendly neighbourhoods! Situated on a generous 40' x 108' lot offering 3 car parking including an attached garage, this bright, spacious, and move-in ready property is ideal for investors or families seeking supplemental income.The main level offers a freshly painted 3 bedroom, 2 full bath, open-concept living/dining area unit filled with natural light. The primary bedroom includes a private ensuite, while the updated modern kitchen provides plenty of storage and workspace. The main level was recently updated to feature brand new kitchen appliances, light fixtures, baseboards and stacked washer/dryer (2024/2025). Currently vacant but previously rented for $3,400/month.The lower level features a fully self contained 3 bedroom, 1 bath apartment with separate entrance and laundry, currently rented for $2,350/month. The basement was recently waterproofed and comes with a transferable lifetime warranty, offering buyers peace of mind for years to come. Tenants set to vacate December 31, 2025, giving buyers the opportunity to select their next occupants.Prime location near Centennial College, U of T Scarborough, Toronto Pan Am Sports Centre, Cedarbrae Mall, and Scarborough Golf Club. Steps to parks, schools, hospitals, transit, and all amenities.Don't miss this rare opportunity to own a versatile, income-generating home in a quiet, convenient pocket of Scarborough! (id:60365)
2310 - 365 Church Street
Toronto, Ontario
365 Church - 2 Bedroom and 2 Bathrooms In The Heart Of The Village. 731Sqft + Balcony. Ensuite Laundry, Stainless Steel Kitchen Appliances Included. Engineered Hardwood Floors, Quartz Counter Tops And 9 Ft Ceilings. South East Views. Master Bedroom With Large His And Her Closets. 365 Church, An Exceptional 29-Story Residential Condominium At Church And Carlton (id:60365)
908 - 23 Brant Street
Toronto, Ontario
Spacious 1+Den lift at Quad Lofts featuring 10 Ft concrete ceilings, modern finished and bright NW courtyard views. Sleek Kitchen with gas cooktop and ample storage. Open-concept living/dining ideal for entertaining. Generous den perfect for a home office or guest room. Primary bedroom with walk-in closet and sliding barn doors. Parking included. A quiet boutique building steps to Waterworks Food Hall and King West shops & Transit. (id:60365)
3205 - 35 Mariner Terrace
Toronto, Ontario
Move Into This Luxury Condo Now With Breath Taking Views Of The Cn Tower, Rogers Center And City. Close To Financial And Entertainment District, Hwy Access, Ttc, Grocery Stores And Harbourfront. The Unit is With Locker;One Of The Best Amenities In Toronto, 24Hr Concierge, Gym, Running Track, Indoor Pool, Basketball/Badminton Court, Tennis Court, Bowling Alley, Bbq Area, Table Tennis, Pool Table And More. (id:60365)

