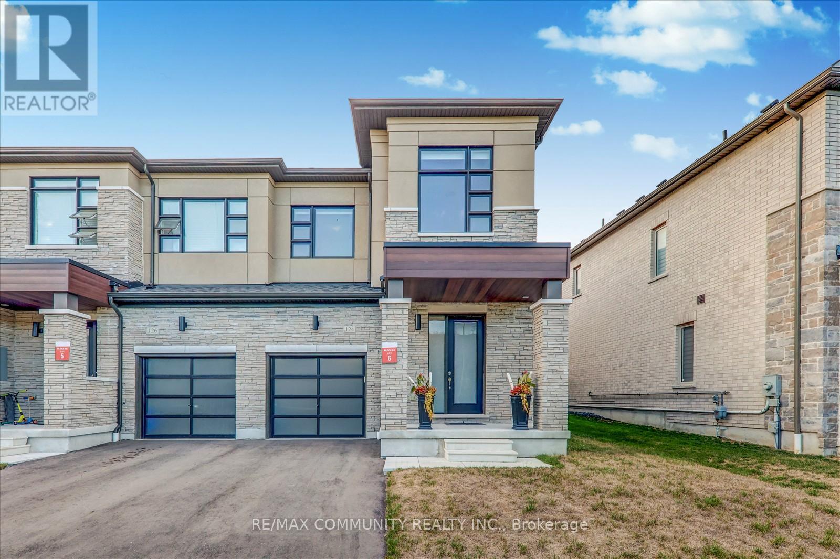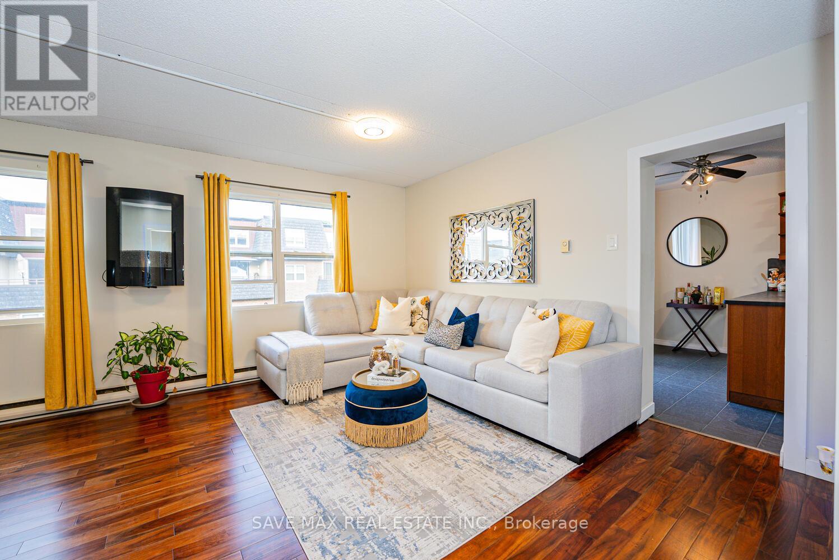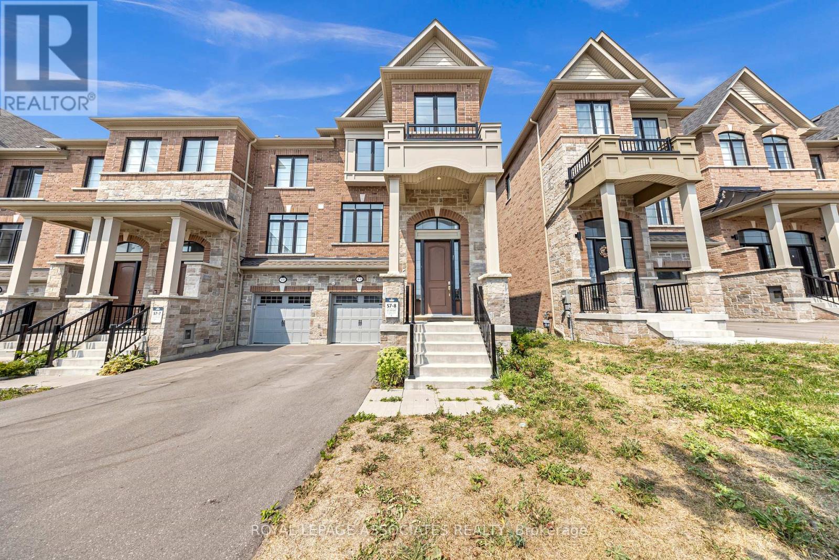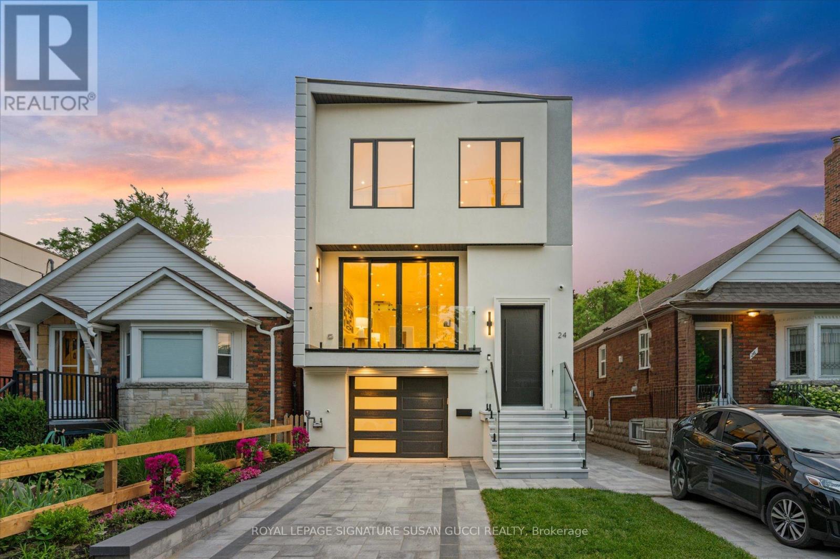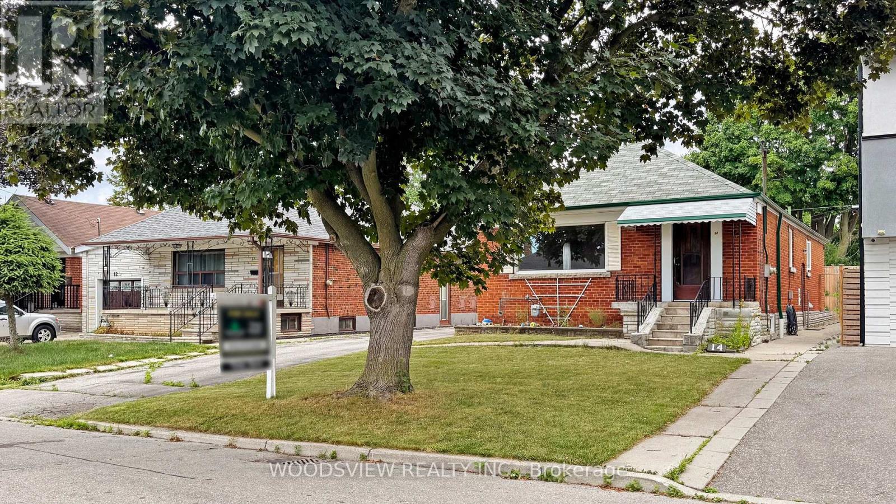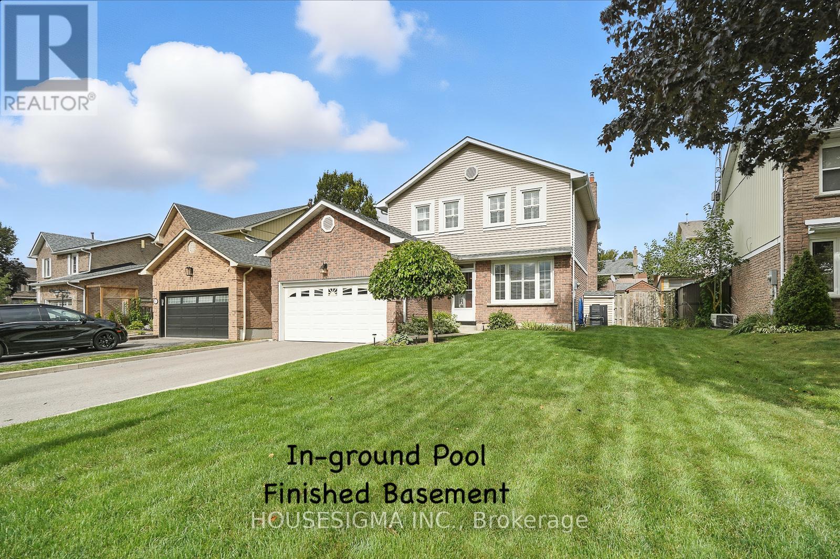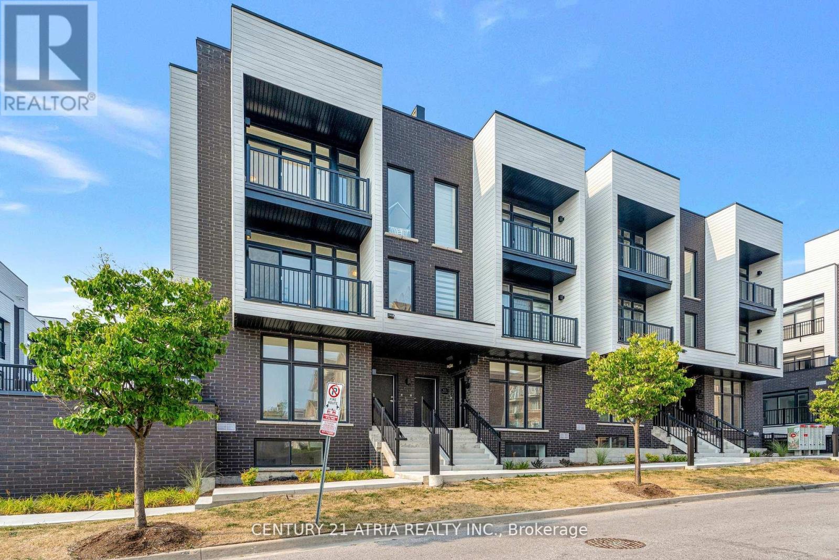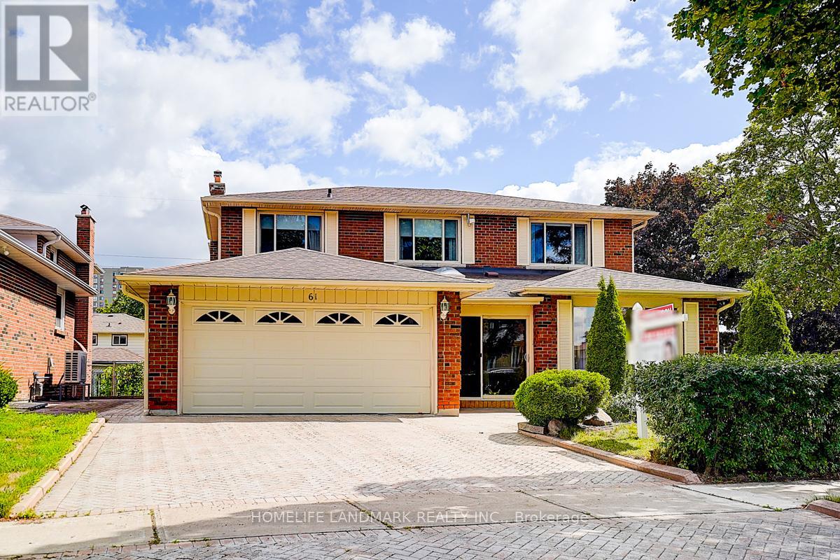124 Ogston Crescent
Whitby, Ontario
Modern 2-Year-Old End Unit Freehold Townhome 1750 Sqft of Stylish Living! Built by Deco Homes, this spacious and beautifully appointed townhome offers an open-concept layout with 9-ftceilings and sleek laminate flooring throughout. A striking stained wood staircase and smart Nest thermostat add both charm and convenience. Natural light pours in through large windows, illuminating the sunken foyer with direct access to the garage, garage door opener, and remote. The great room flows into a family-sized kitchen featuring granite countertops, a functional centre island with breakfast bar, upgraded cabinet hardware, ceramic tile flooring, and Frigidaire stainless steel appliances. The bright breakfast area opens to the backyard via sliding glass doors. Upstairs, enjoy a dedicated laundry area, double linen closet, and three generously sized bedrooms. The primary suite is a true retreat, complete with a walk-in closet and a luxurious 4-piece ensuite featuring a large glass shower and a freestanding soaker tub. Located just minutes from Highways 412, 407, and 401, and close to Whitby GO Station, parks, schools, and shopping centres this home blends comfort, style, and unbeatable convenience. (id:60365)
214 - 580 Mary Street E
Whitby, Ontario
Very Spacious 1395 sq ft, Affordable Well-maintained 2-Storey 3 Bedrooms Townhome, closed to many Amenities in the Heart of Whitby! Perfect for First-Time Buyers, Young families. Quiet building backing on to Julie Payette French Immersion School. Filled with lots of sunlight. Open concept Large eat-in Kitchen with S/S Appliances, Backsplash. Good size Terrace to entertain your family. Large Master bedroom and Other Two Good Size Bedrooms. Feel like Traditional Townhomes. Lots of Storage Space! Close to downtown Whitby, waterfront parks, shopping, Plazas and schools. Few minutes to Go Station, Highways 401, 412 and 407, ideal location for commuters. New Hardwood flooring(2022), Fresh paint (2022), and Modern lighting (2022), Roof (2022), Windows (2025) and New Stucco Ceiling. Low maintenance fee includes water as well. Don't miss out, this one won't last! (id:60365)
25 Christine Elliott Avenue
Whitby, Ontario
Step Into This Beautifully Maintained Detached 4+1 Bedroom, 4 Bathroom Home Boasting A Bright, Open-Concept Layout With A Modern Kitchen Featuring Stainless Steel Appliances, Quartz Countertops, And Stylish White Cabinetry That Flows Seamlessly Into The Spacious Dining And Living Areas *Enjoy Elegant Touches Throughout Including Pot Lights, Crown Moulding *The Finished Basement Offers A Versatile Space With A Fireplace And Room For Recreation Or A Home Office *Upstairs Offers Four Spacious Bedrooms And A Functional Layout For Family Living *Step Outside To A Professionally Landscaped Backyard With Interlock Patio Perfect For Entertaining *Home Nestled In A Family-Friendly Neighbourhood Near Top-Rated Schools, Scenic Parks, Shopping, And Heber Down Conservation *This Turnkey Property Offers Style, Space, And Location All In One. (id:60365)
44 Elkington Crescent
Whitby, Ontario
Large Driveway, END unit no sidewalk Can Park Easily 2 Vehicles Plus single Garage Parking. Hardwood Flooring On Main Floor. Oak Stairs. Quartz Countertop. Open Concept. Walking Distance To Shopping, Park, Trails And Public Transit. Close To Schools. 3+1 Bed With 4 bath Layout. Additional Bedroom Can Be Used As A Living Room Also With balcony. A Community Where You Can Grow Too. (id:60365)
24 Elmsdale Road
Toronto, Ontario
For the buyer who appreciates refined design and elevated living, welcome to 24 Elmsdale Rd: a one-of-a-kind architectural triumph where thoughtful creativity meets enduring craftsmanship.This executive residence stands apart with striking design elements rarely found elsewhere. From the moment you step inside, you're met with soaring floor-to-ceiling windows that bathe the home in natural light from morning to night even on the dullest of days. The space is artfully constructed around light, volume, and flow, with four open skylights on the second level pouring light through to the main floor a brilliant and intentional design choice that enhances connection across the homes two storeys.The main floor is a showpiece of sophisticated living and entertaining, anchored by a sleek chefs kitchen featuring a built-in wine rack, ample custom cabinetry, and an inspiring layout. Thoughtful touches like the second-level office nook provide a balance of form and function for modern living. Upstairs, you'll find four generously sized bedrooms, including a serene principal retreat with a spa-inspired ensuite a space designed to relax, restore, and rejuvenate.The fully legal lower-level suite offers unmatched versatility and style. With heated floors, oversized windows, a separate entrance and HVAC system, and a walkout to a private sitting area, its an ideal in-law suite, guest retreat, or luxurious mortgage helper perfect for multigenerational families or discerning investors. Located in a warm, established, and community-oriented neighbourhood where families put down roots for generations, 24 Elmsdale Rd is more than a home, it's a lifestyle choice for those who expect more.**OPEN HOUSE SAT SEPT 6 & SUN SEPT 7, 2:00-4:00PM** (id:60365)
14 Shandara Crescent
Toronto, Ontario
Location, Location, Location! Discover your next home on a quiet, family-friendly, tree-lined street in a sought-after neighbourhood! This property is being offered for the first time since 1955! Featuring an oversized 44x115 ft lot, it is surrounded by mature trees, schools, and parks. Enjoy a separate entrance to the basement and a sun-filled interior with a spacious, functional layout. The large backyard is perfect for entertaining, complemented by three generous bedrooms. You'll also benefit from proximity to top-rated schools, parks, shopping, and transit. This is a rare opportunity to own in a well-established community. ***Home is sold in 'AS IS' condition, without warranties or representations.*** (id:60365)
46 Lloydminster Avenue
Ajax, Ontario
Absolutely Stunning Detached Home with Finished Walkout Basement & Separate Entrance! Located in a high-demand area of Ajax, just minutes from Hwy 401, parks, schools, and all major amenities. Nestled on a beautifully landscaped lot featuring elegant interlocking and vibrant flower beds, this home offers fantastic curb appeal and outdoor charm. Bright, functional layout with no carpet throughout. The spacious, family-sized kitchen boasts brand-new cabinets and a walkout to a large deck perfect for entertaining. An elegant oak stair case leads to the upper level, featuring a luxurious primary suite with walk-in closet and upgrade den suite, plus two generous bedrooms and an additional full washroom. A spacious laundry room completes the upper level for added convenience. The finished walkout basement includes a rental-ready suite with kitchen, washroom, and combined living/bedroom ideal for extra income or multi-generational living. A perfect blend of style, comfort, and functionality. Don't miss this gem! All information as per seller. (id:60365)
47 Winston Crescent
Whitby, Ontario
Welcome to this charming detached home in one of Whitby's most desired neighbourhoods, just steps to parks, restaurants, grocery stores, pharmacies, and more, while nestled on a family-friendly street. Enjoy summer days in your private backyard with an inground (heated) swimming pool featuring a brand-new liner, a convenient storage shed, and direct access to the yard through the attached double garage. Inside, the spacious layout offers a large kitchen overlooking the pool, a bright living area, and a main-floor powder room for guests. Upstairs, you'll find 3 generous bedrooms, with the primary bedroom offering private access to the full bath. The finished basement is perfect for entertaining with a cozy fireplace, a second powder room, and a dedicated laundry room. A wonderful opportunity to own in a prime Whitby location! (id:60365)
415 Jane Avenue
Oshawa, Ontario
Beautiful Home In The Desirable Northglen Community Of North Oshawa! Features Finished Basement & Parking For 5 Vehicles. Well-Maintained With A Private, Resort-Style Backyard Offering An Inground Pool (2024 New Liner, Heater & Pump $13K Per Seller), Large Hot Tub (As Is) & Full Stonework Perfect For Family Gatherings & Entertaining. Updated Kitchen With Granite Counters & Backsplash, Walk-Out To Covered Deck Overlooking Pool. Family Room With Gas Fireplace & Convenient Powder Room. Upper Bath With Heated Floors & Glass Shower Doors. Newly Added Full Washroom (Dec 2023) In Lower Level. Spacious Living & Dining Room, Updated Foyer & Insulated Shed Complete This Exceptional Home! An Ideal Choice For First-Time Homebuyers Looking For A Move-In Ready Home With Space To Grow, Entertain, And Enjoy Year-Round Comfort. (id:60365)
2 - 184 Angus Drive
Ajax, Ontario
Affordable Luxury in Ajax | $765,000 Welcome to 2-184 Angus Dr., where modern design meets everyday functionality in this brand-new 3-storey townhouse. Spanning 1,350 sq. ft. of interior living space, this home features 2 spacious bedrooms plus a separate office easily convertible into a 3rd bedroom for growing families or remote professionals. Step inside to discover a stylish, open-concept layout with floor-to-ceiling windows, a sleek designer kitchen, and spa-inspired bathrooms that elevate your daily routine. Enjoy two private balconies for morning coffee or golden hour wine, and an impressive 520 sq. ft. rooftop terrace with a built-in BBQ perfect for entertaining under the stars. Ideally located just minutes to the GO Train, Highway 401, lakefront trails, and shopping this home delivers both comfort and commuter convenience. Whether you're a first-time buyer, savvy investor, or downsizing in style, this is where value meets vision. (id:60365)
61 Ellenhall Square
Toronto, Ontario
Welcome to this well-maintained family home, nestled in the desirable neighbourhoods on a generous lot. Featuring 4 spacious bedrooms, offers the perfect blend of character, comfort, and convenience. A double-door entry with an enclosed porch provides a warm and secure welcome, while natural sunlight pours in through the skylight. Inside, timeless French doors, crown moulding, and curated finishes highlight the quality and care in every detail. Hardwood flooring extends throughout, complementing the cozy carpet dining and living rooms. The sun-filled family room opens to a private backyard retreat, the gourmet kitchen with upgraded granite countertops and backsplash. A versatile spare room with direct access to the garage and side backyard adds extra convenience. Upstairs, the large primary suite showcases a walk-in closet and ensuite, alongside three generously sized bedrooms.The finished basement enhances the homes versatility with a spacious recreation room and custom wet bar perfect for entertaining. Outside, enjoy a professionally landscaped backyard with a paved patio, ideal for a fresco dining and relaxing evenings. Close to TTC, Hwy 404, T&T Supermarket, Foody Mart, Pacific Mall, parks, and top-ranked schools including Dr. Norman Bethune CI, this home combines timeless charm with a prime location. Don't miss your chance to call it home! (id:60365)
512 Main Street
Toronto, Ontario
Fabulous 3 bed, 2 bath family home is nestled in the heart of East York's sought-after Woodbine-Lumsden neighbourhood. Updated throughout with tons of character and natural light, this charming and welcoming home is exactly what you are looking for! The main floor offers generous sized living and dining areas that flow into the functional, updated kitchen. A bonus room just off the kitchen offers flexibility, currently used as an office space, walks out to your private backyard and a highly-coveted parking pad!. On the second floor you will find the spacious primary bedroom, 2 more sun-filled bedrooms and a renovated 4pc bath. The finished lower level offers a multifunctional space that blends comfort, entertainment and practicality, complete with a 3pc bathroom, laundry room and storage. The welcoming front porch is perfect for morning coffees and evening cocktails! Nearby green spaces includingTaylor Creek park and Stan Wadlow park and community hubs provide lots of ways to enjoy the outdoors with walking/cycling trails, splash pads, sports field, skate park, off-leash dog area just to name a few! Conveniently located close to schools, public transportation, vibrant shops and restaurants of The Danforth. This lovely home will not disappoint and once you experience the quiet, vibrant close-knit community feel you will want to make 512 Main St home! (id:60365)

