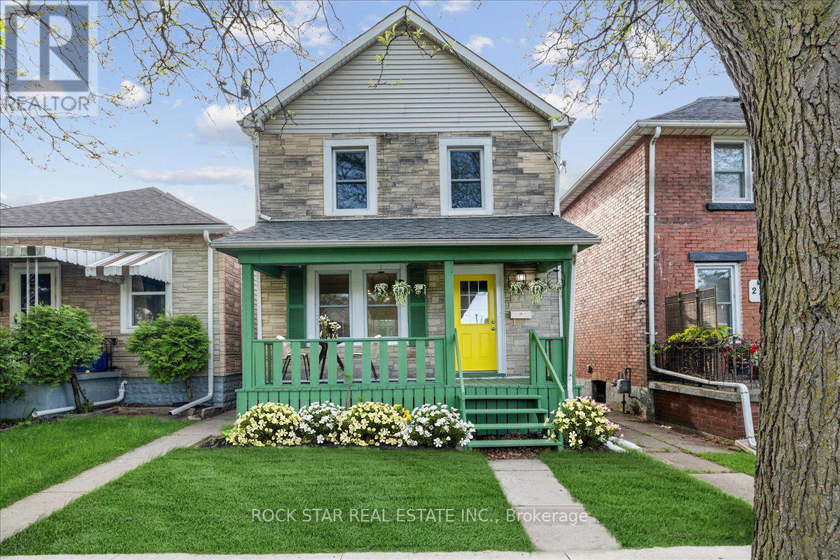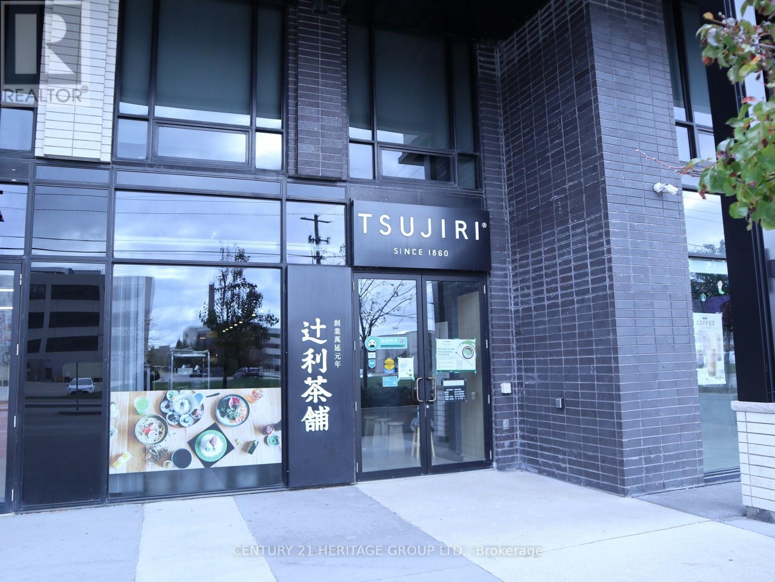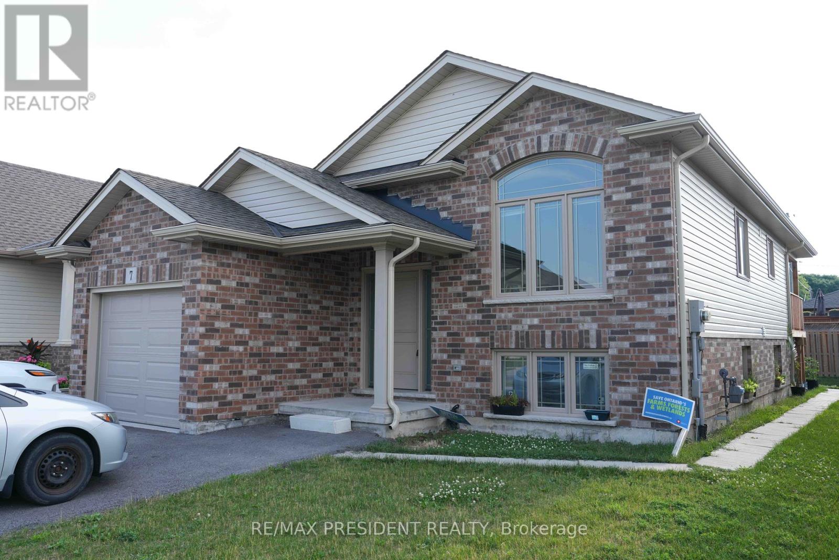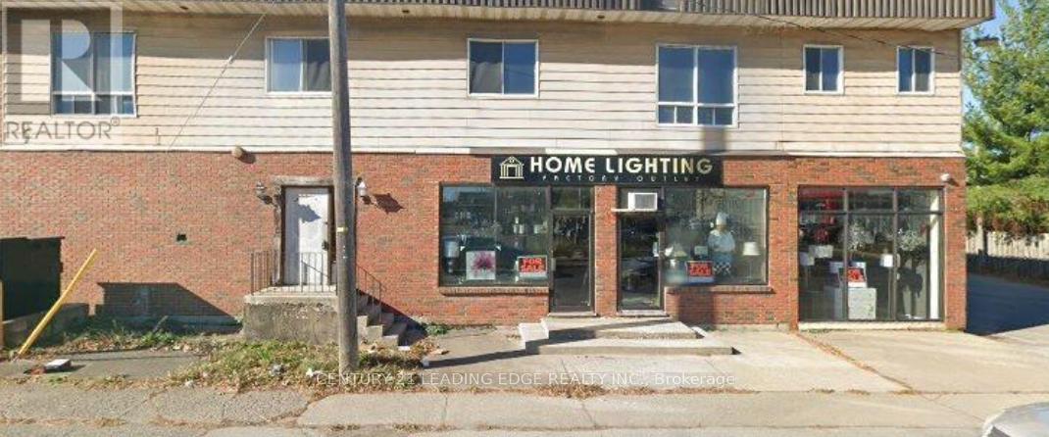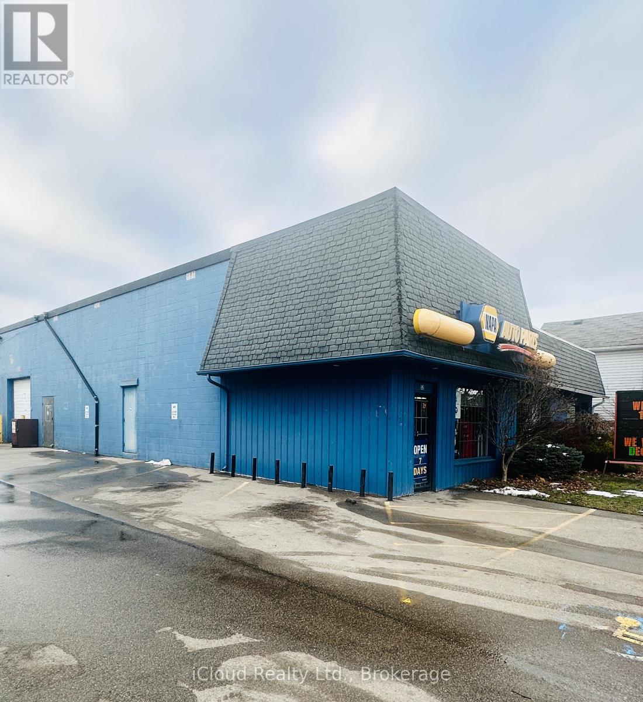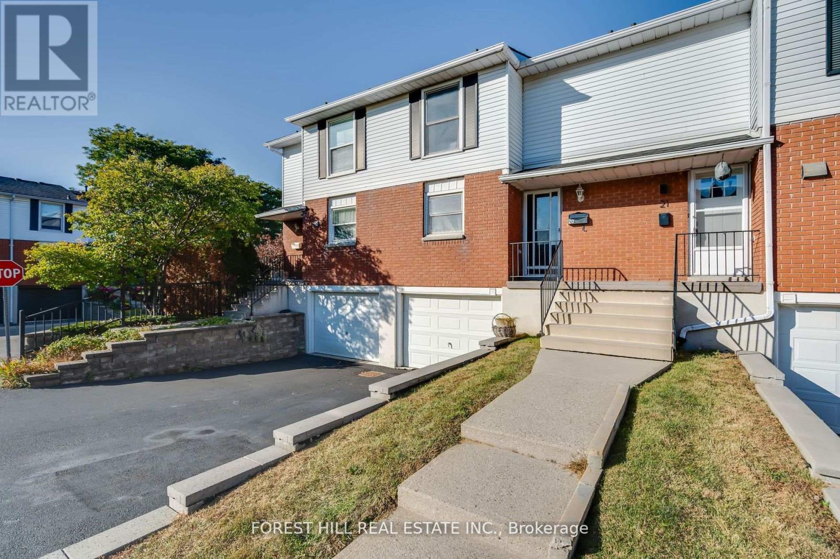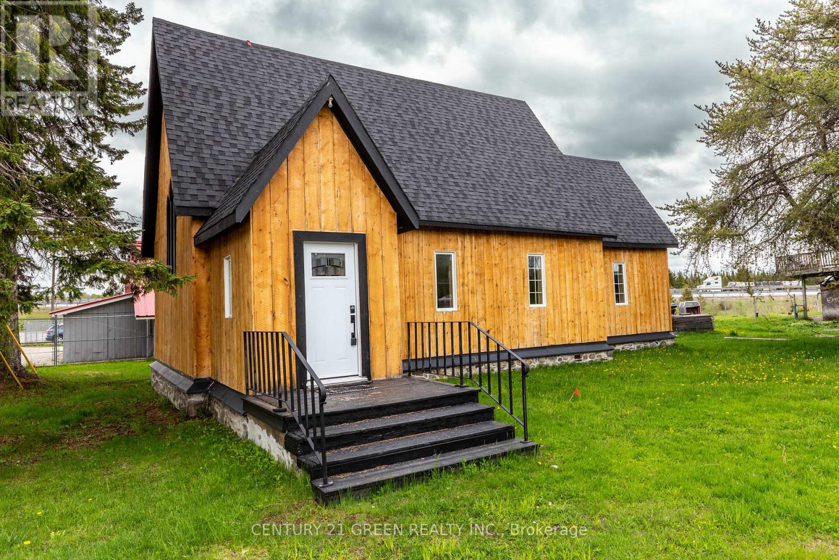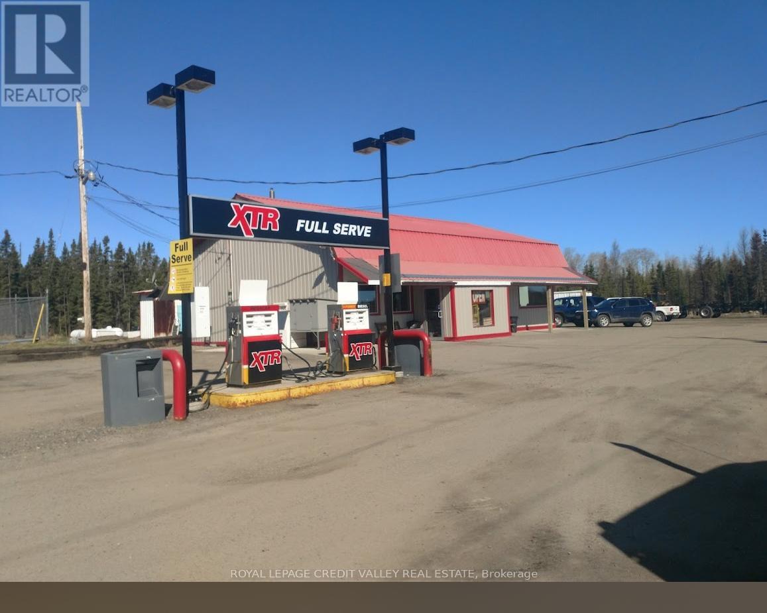223 Weir Street N
Hamilton, Ontario
Turnkey, freshly updated, carpet free, fully detached home, located in highly desired, family friendly Homeside neighborhood. The bright main floor offers a generous dining room with large windows, spacious living room with convenient breakfast bar and a large and bright updated kitchen with undercabinet lighting, new counters with plenty of counter and storage space, dedicated laundry area, and a convenient 2-pc bath. Next head upstairs to the second level where you will find 2 spacious bedrooms plus den/office that can also be used as a kids or baby's 3rd bedroom and an updated 4-pc bath. Then checkout the unfinished basement with plenty of windows, providing tons light and storage space, complete with another roughed-in laundry area with the potential to create even more finished living space exactly the way you envision it. Finally step out the main floor kitchen rear entrance directly onto a large deck, with natural gas BBQ hookup, and spacious fully fenced backyard - a gardeners delight, with the potential to create two dedicated laneway parking spaces at the rear of the property, as many neighbours have already done. Perfect for summer BBQ's and entertaining friends and family. Freshly updated with brand new luxury vinyl plank flooring, mainly all new LED light fixtures and neutral paint colours throughout. Quick access to both the QEW and Red Hill Valley Parkway, just steps away from public transit, parks, playgrounds, trails, recreational hotspots, with plenty of shopping and dining options nearby, and so much more! (id:60365)
3 - 330 Phillip Street
Waterloo, Ontario
Famous Japanese matcha infused cafe and restaurant, located in Waterloo, next to University of Waterloo campus in the Icon Condos. Lots of campus traffic. Profitable business and the only one in Waterloo/Kitchen and Guelph area. Easy to operate, serve green tea infused cheese cake, noodle, matcha, etc. Can convert to any type of food/restaurant business. (id:60365)
7 Berkshire Drive
St. Catharines, Ontario
Dual-Income Bungalow in a Prime St. Catharines Location! Welcome to this stunning 2020-built detached bungalow, thoughtfully designed with two fully legal, self-contained units, each with private entrances and in-suite laundry, perfect for multigenerational living or turnkey rental income!Live upstairs in the spacious main-level suite, featuring a modern kitchen with upgraded appliances, a generous primary bedroom with ensuite, a full second bath, and a walk-out patio deck ideal for morning coffee or evening lounging. Enjoy the convenience of a walk-in pantry and stylish finishes throughout. Downstairs, the AAA tenant-occupied basement unit offers consistent income potential. With its own full kitchen, private laundry, and separate entry, its the kind of unit renters compete for. The tenant is open to staying, making this a smooth and profitable investment from day one. Located on a quiet cul-de-sac in a newer neighbourhood, you re just steps away from everything Mandarin Restaurant, GoodLife Fitness, Tim Hortons, grocery stores, gas stations, schools, and public transit are all within walking distance. Extras include: ample parking, garage, backyard garden oasis, custom window blinds, and move-in readiness! Whether you're an investor or a savvy homebuyer, this home offers the perfect blend of lifestyle and income. Don't miss this rare opportunity. book your showing today! (id:60365)
Lot 55 County Rd 25
Trent Hills, Ontario
Discover the charm of rural living just 3 minutes from the heart of Warkworth with this scenic 1.21-acre lot on County Rd 25. Mostly cleared with some mature trees for privacy and shade, this versatile parcel is ready for your vision. Hydro is available at the road, making it even easier to start your build. Looking for more space? Adjacent Lots 56 and 57 are also available, offering the rare opportunity to own up to 3.52 acres of contiguous land - perfect for a larger home, a hobby farm, or future investment potential. Located in the picturesque heritage village of Warkworth, you'll enjoy a vibrant and welcoming community with restaurants, boutique shops, an art gallery, LCBO, European bakery, bank, drug store, variety store, farm supply store, parks, and a beautiful conservation area. Places of worship and community events throughout the year including the Maple Syrup Festival, Lilac Festival, Fun Fair, dances, arts and crafts, bingo, and more make this an ideal place to call home. Groceries and additional amenities are just a 15-minute drive away in nearby Hastings. 401 is 21 minute drive. Whether you're dreaming of a peaceful country retreat, building your forever home, or securing land in a growing area, Lot 55 (or all three!) offers endless possibilities. Combined Totals (approximate): Lots 55 + 56 = 1.14 + 1.21 = 2.35 acres Lots 56 + 57 = 1.21 + 1.17 = 2.38 acres Lots 55 + 57 = 1.14 + 1.17 = 2.31 acres All three (Lots 55, 56 & 57) = 3.52 acres********Buyer to verify all property lines.***** (id:60365)
6621 Lundys Lane
Niagara Falls, Ontario
Outstanding opportunity to own a freestanding building on one of Niagara Falls' busiest commercial corridors! This high-visibility property offers approx. 3,000 sq ft of ground-floor retail space, ideal for a variety of business types, along with FIVE residential units above (two 2-bedrooms, one 1-bedroom, two bachelor), generating steady rental income. Zoned General Commercial, the property allows for a wide range of permitted uses-including retail, service, office, and more! (id:60365)
194 Furnival Road
West Elgin, Ontario
Discover the charm and potential of this two-storey gem nestled on 2.5 acres in Rodney! This unique property boasts three units two on the main level and one upstairs offering a versatile living arrangement for families or investment opportunities. With a high-ceiling basement and a separate entrance, there's fantastic potential to develop a fourth unit, adding even more value. Key features include six bedrooms and three full bathrooms, ensuring plenty of space for everyone. The property has separate hydro meters for easy management of multiple units. Conveniently located with easy highway access, this property is close to a community centre, school, shopping, and much more, making it an ideal place to call home or a smart investment choice. Don't miss out on this incredible opportunity to own a versatile property in a thriving community! **EXTRAS** Roof was replaced approx in 2016 as per the seller. There are charcoal water filtration in the basement attached for main floor and the 2nd level. Each unit has own laundry available. (id:60365)
52 Moore Street
St. Thomas, Ontario
Situated in a Prime Area of St. Thomas, 52 Moore Street benefits from excellent visibility and accessibility. Spanning roughly 4800 sq.ft. of this commercial property (current zoning R4) offers ample room for various uses from retail to office space or even a mix of both. The vacant property may provide immediate higher rental income portential for investors. The property is suitable for numerous business types - whether you're looking to open a storefront, establish office headquarters or explore other commercial opportunities. The building includes essential amenities to support business operations, ensuring a smooth transition for new occupants. Price to Sell. Buyer to do their own due diligence regarding permitted uses. (id:60365)
20 - 10 Angus Road
Hamilton, Ontario
Welcome to a home brimming with potential, nestled in the heart of a vibrant, family-friendly neighborhood in Hamilton East. This bright, inviting residence offers endless possibilities for those looking to create their ideal living space. With a fantastic layout and prime location, this home is perfect for families, first-time buyers, or anyone looking for a property with room to grow. Step into a spacious main floor where natural light pours in through large windows, highlighting the open-concept kitchen, living, and dining areas. The kitchen is ready for your personal updates, offering ample counter space and easy access to the dining room and living area ideal for entertaining or family gatherings. Just beyond the living room, a set of sliding doors leads out to the private backyard, offering the perfect spot for summer BBQs or a peaceful retreat. The second floor features three generously sized bedrooms, each offering comfort and privacy. A conveniently located oversized 3-piece bathroom provides ample space for family mornings or guests. The full basement is a blank canvas, awaiting your creative touch to transform it into a home gym, media room, home office, or extra living space. With high ceilings and ample square footage, the possibilities are endless. Conveniently located with quick access to major highways, this home is just minutes from shopping, parks, schools, a golf course, and all the amenities you could need. Plus, enjoy easy access to public transportation, visitor parking, and a nearby hospital. Whether you're running errands or heading out for a weekend adventure, everything you need is just around the corner. This home offers so much more than meets the eye bring your vision and make it your own! Don't miss out on this rare opportunity to own a piece of Hamilton East that perfectly balances comfort, convenience, and potential. Residents enjoy easy access to a variety of local shops, restaurants, and cafes, as well as abundant green spaces (id:60365)
246 Main Street E
Grimsby, Ontario
This charming 2-bedroom bungalow, set on just under half an acre of mature, beautifully landscaped grounds in Grimsby, ON, offers both tranquility and convenience. The home features a spacious family room with a cozy gas potbelly stove and vaulted ceilings, creating a welcoming space for relaxation. The formal living room, complete with a wood-burning fireplace, is perfect for family gatherings and entertaining. Located just minutes from the Hospital, QEW, and GO Transit, this property is ideally positioned for easy access to major routes. Its just 30 minutes to the US border, 20 minutes to Hamilton, and an hour to Downtown Toronto. Families will appreciate being close to the new Secondary School. Enjoy the privacy of a large lot while still being close to all the amenities and transportation options you need. This is a fantastic opportunity to own a well-maintained home in a desirable location. (id:60365)
73 Loon Street
Kawartha Lakes, Ontario
Spectacular Lakefront Home With Breathtaking View Of Scugog Lake. Located Among Executive Homes And Cottages On A Quiet Private Road. 2 Bedroom & 2 Bathroom With Huge Deck Where You Can Watch The Sunset Over The Open Lake! Just 1 Hour Drive From Toronto. Gazebo 2022. Deck 2022, Roof 2023, Water Tank 2023 (Bell Services Available). (id:60365)
2 Jessie Street
Perry, Ontario
Step into a world of opportunity with this remarkable property a former church ready to be transformed into a truly exceptional residence or creative retreat. Brimming with character and architectural beauty, this one-of-a-kind space features towering vaulted ceilings, vintage stained glass windows, and an open layout that invites your creativity. Much of the heavy lifting has already been done with several renovations completed, including the addition of charming wood siding. The expansive interior layout allows for a potential 3-bedroom, 1-bathroom design, with room to incorporate a spacious kitchen and inviting living areas. A former storage space is ideally sized for a primary bathroom, and an upper loft area offers additional square footage that could be finished for more bedrooms, an office, or a cozy lounge. This property is an excellent fit for investors and visionaries looking to blend historical character with modern comfort. With no rezoning needed to install a kitchen or bathroom (permits required through the township and septic authority), you can bring your plans to life with fewer regulatory barriers. If converting to full-time residential use is part of your vision, a zoning change from Institutional would be required. Bonus: A natural gas line is already available at the lot line and can be connected, offering flexibility for heating and appliances. Located just minutes from Highway 11, this location offers both convenience and peaceful surroundings. Whether you're creating a unique home, a studio space, or an income-generating property, the potential here is unmatched. Own a rare piece of history and shape its future. Book your showing today. (id:60365)
4810 Highway 17
Thunder Bay Remote Area, Ontario
Incredible opportunity to own a high-traffic, multi-income commercial property on nearly 24 acres with direct access and visibility from the Trans-Canada Highway. This long-standing, family-run operation includes a gas station, fully licensed restaurant, propane dispensing, Tesla Supercharging station, Ontario Northland bus stop, and an automotive garage. No direct competition nearby. Zoned for commercial use with ample room for expansion or development. Strong, stable income from multiple revenue streams. Ideal for investors or owner-operators seeking a strategic location with proven profitability and growth potential. (id:60365)

