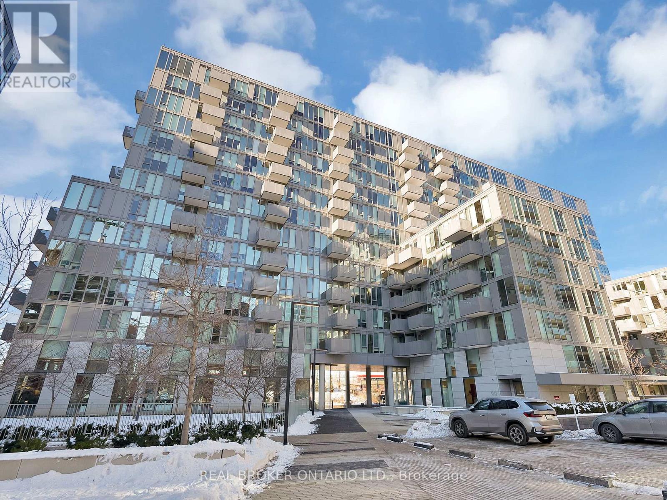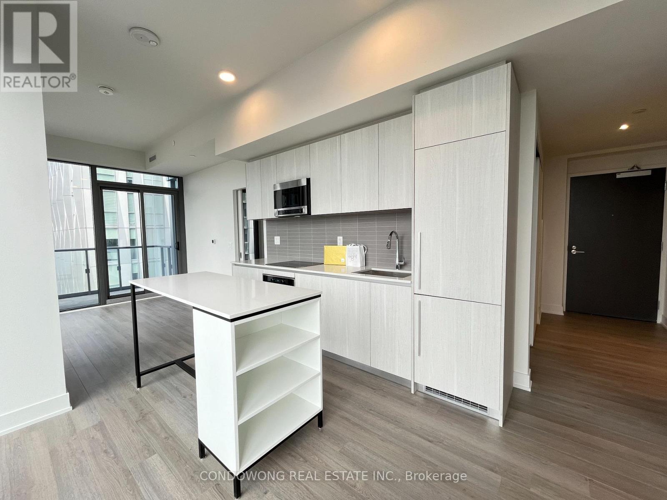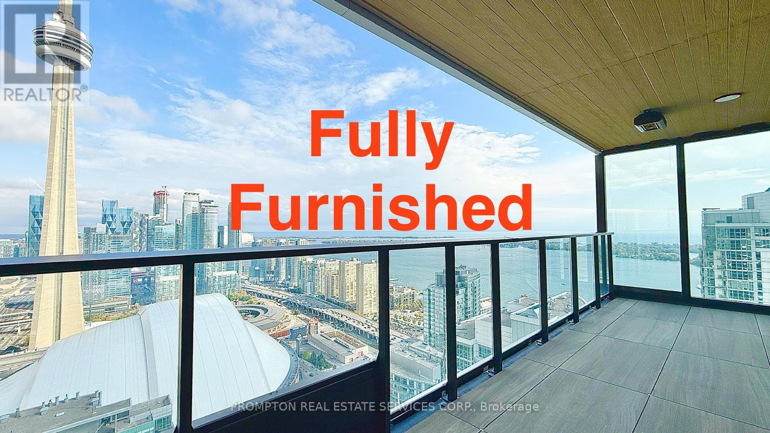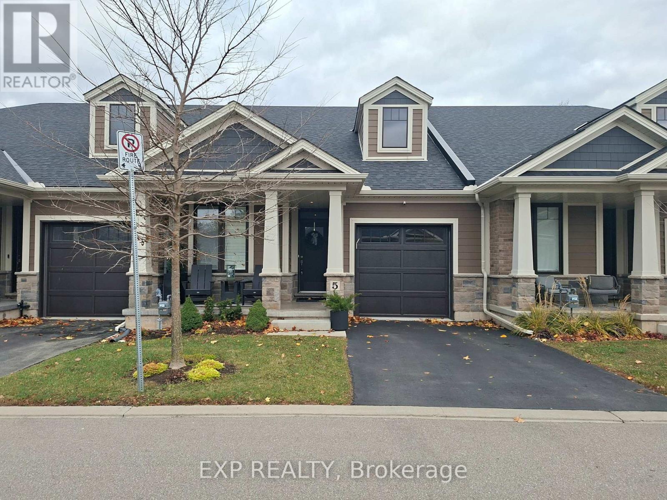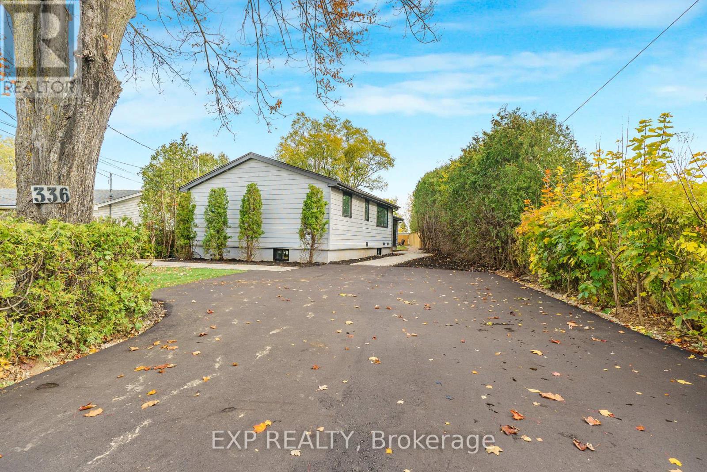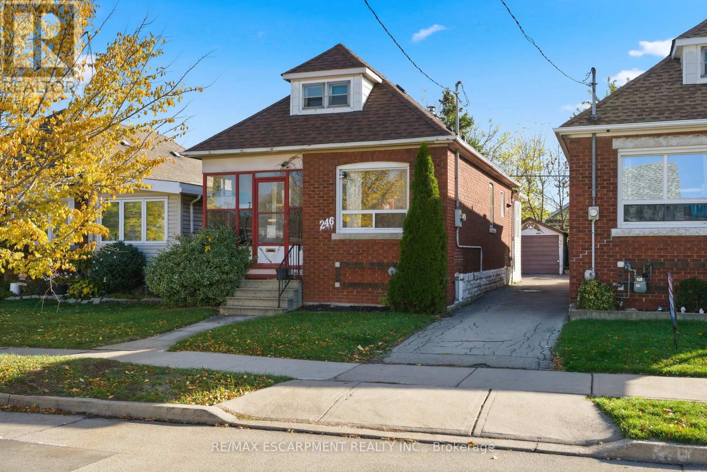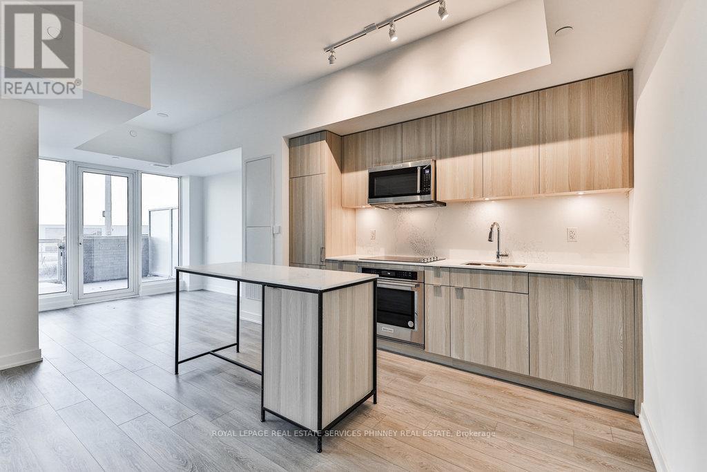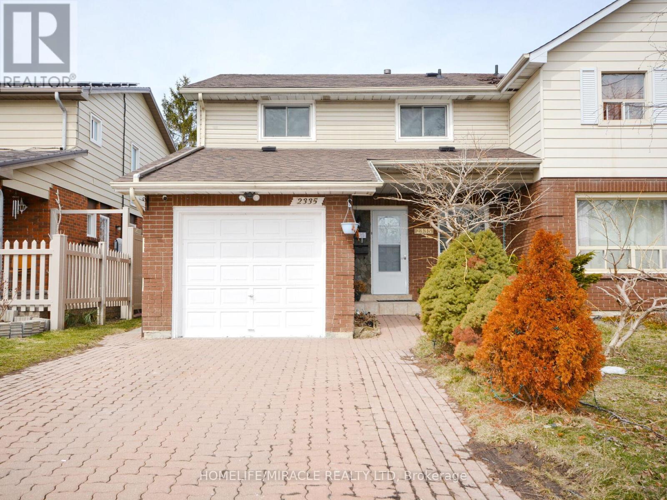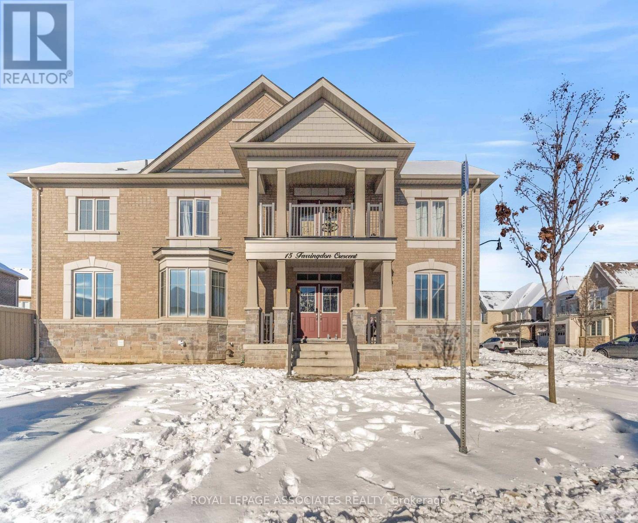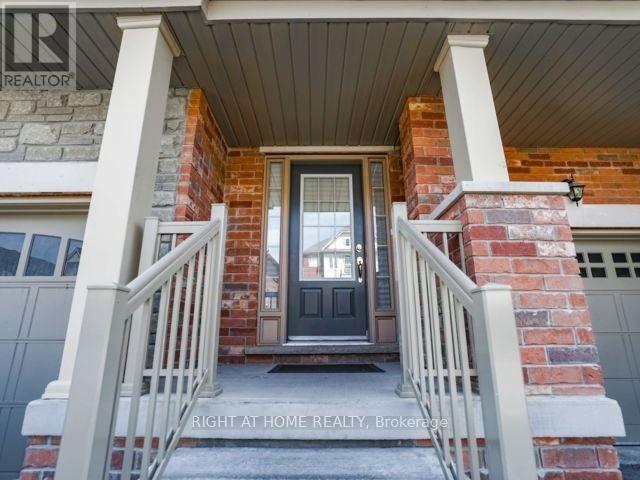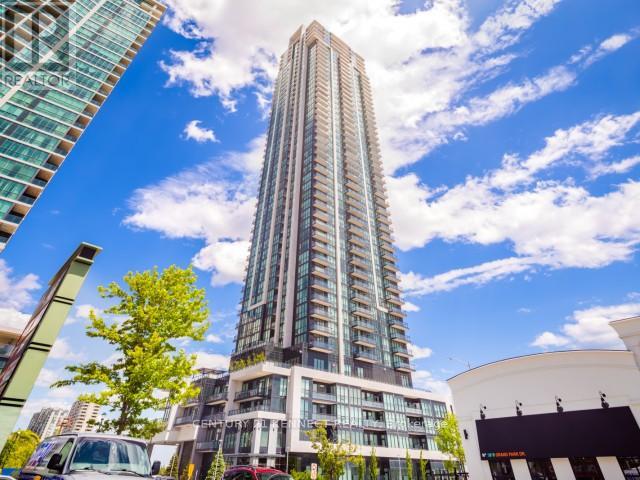405 - 38 Monte Kwinter Court
Toronto, Ontario
Live smart at The Rocket Condos with this bright and efficiently designed 1+1 suite just steps to Wilson Subway Station! Offering nearly 500 sq ft of modern urban living, this unit features a custom designer kitchen with quartz countertops, built-in stainless steel appliances, and a Spacious bathroom. Floor-to-ceiling windows fill the space with natural light, complemented by sleek roller shades. Enjoy a spacious bath, a cozy bedroom, and an excellent-sized den. Internet included in the lease for added value and convenience. Parking and a locker are included in the lease as well. Prime location with quick access to Yorkdale Mall, York University, UofT, major highways, shops, cafes, parks, and more. Outstanding building amenities include a gym, party room, outdoor BBQ area, and media room. (id:60365)
2702 - 8 Cumberland Street
Toronto, Ontario
This 2-Bedroom Residence Located in the Bloor-Yorkville District! Explore the Upscale Boutiques and Gourmet Dining Options along Yorkville Avenue, Indulge in a World-Class Shopping Experience, or Take a Leisurely Stroll through the Picturesque Cumberland Park. With Easy Access to Public Transportation and Major Thoroughfares, Including the Bay Subway Station and Bloor Street, the City Is Yours to Discover from This Prime Location. (id:60365)
55 Lesgay Crescent
Toronto, Ontario
Discover an outstanding opportunity with this beautifully renovated home, showcasing hundreds of thousands spent on high-quality upgrades and ideally located just minutes from Sheppard! Step onto the charming front porch and into spacious living and dining areas featuring large windows that overlook the front yard, allowing for ample natural light. The modern kitchen is equipped with stainless steel appliances, and the upper level boasts three comfortable bedrooms, all adorned with elegant hardwood flooring throughout the main and upper floors. The lower level offers a welcoming family room complete with a kitchen and a walk-out to the backyard, accompanied by a 4-piece bathroom and a cozy bedroom. Additionally, the convenience of a separate side entrance leads to a basement apartment that includes a bedroom, a 3-piece ensuite, and a comfortable living space with a kitchen. The recently upgraded backyard features interlocking, making it perfect for outdoor entertaining and relaxation. This exceptional home seamlessly combines style, comfort, and versatility!Family-friendly neighborhood with parks, shopping, transit & top schools nearby. (id:60365)
5209 - 3 Concord Cityplace Way
Toronto, Ontario
Fully Furnished with Parking and Locker. Executive One Bedroom + Study Condo for Lease. Experience luxury living with breathtaking views of the CN Tower , Lake Ontario & Rogers Centre. Enjoy a beautifully-designed kitchen with Miele appliances, built-in organizers, and Grohe of Germany luxury bathroom and kitchen fixtures. World-Class Amenities Include an 82nd Floor Sky Lounge, Indoor Swimming Pool, Ice Skating Rink, and Much More.Unbeatable Location Just Steps to CN Tower, Rogers Centre, Scotiabank Arena, Union Station, the Financial District, Waterfront, Dining, Entertainment, and Shopping All at Your Doorstep. (id:60365)
5 Mcclay Avenue
Grimsby, Ontario
This stylish and spacious Grimsby bungalow sits in an impeccably maintained enclave of freehold townhomes, offering grass and snow maintenance, an irrigation system, and ample visitor parking. Inside, hardwood floors, California shutters, and two main-floor bedrooms complement the upgraded open-concept kitchen with granite counters, breakfast bar, extended cabinets, and stainless steel appliances. The main floor also features an elegant ensuite with glass shower, quartz counters and double sinks, plus convenient laundry and pot lights throughout. A fully finished lower level adds a generous family room, third bedroom, and a four-piece bath. A welcoming front porch, backyard deck, attached garage, and abundant storage add to the appeal. Ideally located near lakefront parks, highway access, top wineries, and the charming towns of the Niagara Escarpment, this move-in-ready home truly stands out. (id:60365)
336 Margaret Avenue
Hamilton, Ontario
Welcome To This Stunning, Fully Upgraded Detached Bungalow Set On An Impressive 51' x 180' Lot, Offering Over 2200 Sqft Of Beautifully Finished Living Space! This Exceptional Home Has Been Thoughtfully Renovated From Top To Bottom With Premium, Modern Finishes That Truly Set It Apart.The Main Floor Features Three Generously Sized Bedrooms, Including Two Primary Bedrooms-Each With Gorgeous Newly Renovated Ensuites. One Primary Bedroom Also Showcases A Spacious Walk-In Closet, Providing Ample Storage For Your Everyday Needs. Enjoy Cooking In The Designer Chef's Kitchen, Complete With Brand New Stainless Steel Samsung Appliances, Quartz Countertops And Backsplash, And A Large Island Perfect For Meal Prep And Casual Dining.Luxury Continues Throughout With Brand New 6" Natural-Toned Engineered Hardwood That Brightens The Entire Home. Additional Upgrades Include A New 200 Amp Electrical Panel (EV-Ready), A Modern Front Door With Sidelight, New Windows Throughout Allowing An Abundance Of Natural Light, And Upgraded Pot Lights Inside And Out For A Bright, Inviting Atmosphere At Any Time Of Day.Step Outside To A Professionally Landscaped Lot Featuring A Stone Pathway That Wraps Around The Home, Leading To A Charming Patio And Fire Pit-Ideal For Hosting Family And Friends. The Freshly Paved Asphalt Driveway Provides Parking For Up To Six Vehicles, Ensuring Comfort And Convenience.Perfect For Multi-Generational Families Or Savvy Investors, The Basement Offers Tremendous Potential With Three Spacious Bedrooms, Two Full Washrooms, An Updated Kitchen, A Second Laundry Room, And Two Separate Entrances-Ideal For Generating Rental Income.Nestled In An Ultra-Convenient Location, This Home Is Just Minutes From Shopping, Schools, Parks, Public Transit, QEW, And The Redhill Valley Parkway-Making Daily Living And Commuting Effortless. A Rare Opportunity Not To Be Missed! (id:60365)
246 Cope Street
Hamilton, Ontario
This detached, brick home has a garage, parking, 2 bedrooms, 1 full bath, unfinished basement, gas furnace updated 2024, central AC, water heater all owned, no rentals, shingles updated, parking in the back, access thru mutual driveway. Walk down the street to park & basketball court, minutes to the Centre on Barton Shopping Centre, public transit down the street, minutes to the QEW and more! (id:60365)
112 - 220 Missinnihe Way
Mississauga, Ontario
Welcome to modern elegance just steps from the lake! This 2-storey condo townhouse in the sought-after Brightwater Community offers a rare opportunity for lakeside living in Port Credit. Featuring 2 spacious bedrooms, each with a walk-in closet, plus a versatile den, and2.5 baths, this home is thoughtfully designed for comfort and style. Enjoy a private entrance, sleek new appliances, and a dedicated parking spot. Residents also have access to exceptional condo amenities, including a fitness centre, outdoor terraces, party room, and BBQs, providing the perfect blend of relaxation and recreation. Step outside to experience all that Port Credit has to offer, from vibrant restaurants, cozy cafes, and trendy boutiques to the scenic marina, lush parks, and extensive trails. Commuting is a breeze with a shuttle bus to the Port Credit GO Station and quick access to the QEW, making downtown Toronto just minutes away. Don't miss the chance to live in this stunning home in one of Port Credit's most exciting communities! (id:60365)
Main - 2335 Council Ring Road
Mississauga, Ontario
Very well-kept home in a mature Erin Mills neighborhood! Features 3 spacious bedrooms (4th bedroom & basement excluded from lease). The 4th bedroom contains the landlord's furniture and may require occasional access with prior notice. Bright kitchen, wooden stairs, central vac (as is), garden shed, backyard access, garage use & 1 driveway parking. Close to parks, schools, shops, banks, restaurants, and all amenities. Easy access to Hwy 403 & QEW. Tenant responsible for 100% of utilities, lawn maintenance & snow removal. Gazebo, lawn access. No shed. Professionally managed by Sawera Property Management. (id:60365)
15 Farringdon Crescent
Brampton, Ontario
Imagine owning this fabulous 4-bedroom, 4-bath detached home, located in a highly sought-after area near Mississauga Rd and Mayfield Rd, boasting over $150,000 in upgrades. Step inside to be greeted by an impressive 10-foot ceiling on the main floor, creating a bright and open living space. The family room features a fireplace, while the modern kitchen offers stainless steel built-in appliances and quartz countertops, complemented by a spacious breakfast area. The luxurious master suite includes a walk in closet and a fully upgraded 4-piece ensuite. The additional bedrooms are generously sized and share convenient access to well-appointed bathrooms. The sizable unfinished basement with a separate entrance is a blank canvas ready for your personal touch, complete with rough-in plumbing and large windows. Don't miss the opportunity to make this beautiful home yours! Schedule a viewing today! (id:60365)
90 New Pines Trail
Brampton, Ontario
Well-designed & Beautiful 3-bedroom 3- Washroom townhouse, complete with an additional den, is located in the desirable Heart Lake area. This place offers a convenient lifestyle with easy access to all amenities and is just minutes away from two Highway 410 exits at Bovaird and Sandalwood. Spacious layout featuring stainless steel appliances and an eat-in kitchen, perfect for families. The master bedroom includes a private Ensuite bathroom, a walk-in closet and ample space. There are two additional bedrooms that provide perfect family living. The den is an ideal spot for a home office or an extra bedroom. Close To Trinity Commons, Recreation Centers, Heart lake Conservation, and Schools. This townhouse is perfect for those looking for comfort, style, and convenience in a great neighborhood. (id:60365)
1101 - 3975 Grand Park Drive
Mississauga, Ontario
Live In Pinnacle Grand Park 2 Condos. Approx. 628 Sq.Ft 1 + Den Unit W/ Ne Exposure. Laminate Flooring Throughout. Open Concept Very Bright. Floor To Ceiling Windows. Access To Balcony With North East View. Conveniently Located In The Heart Of Mississauga. Walking Distance To Shops, Restaurants. Minutes To Square One Mall, Celebration Square & Library. (id:60365)

