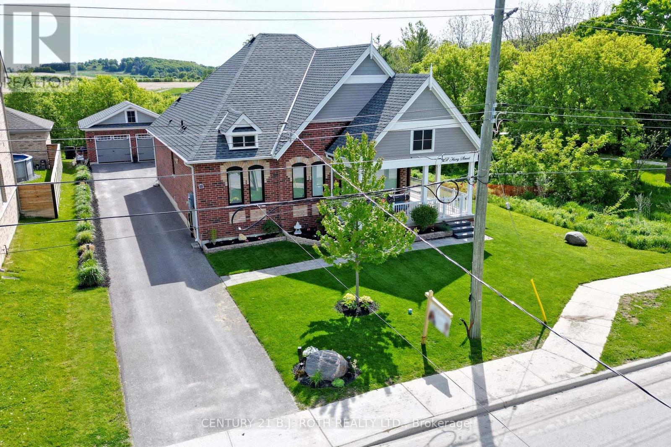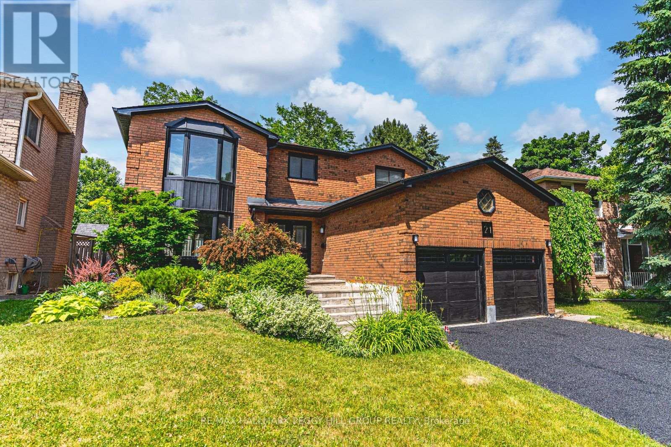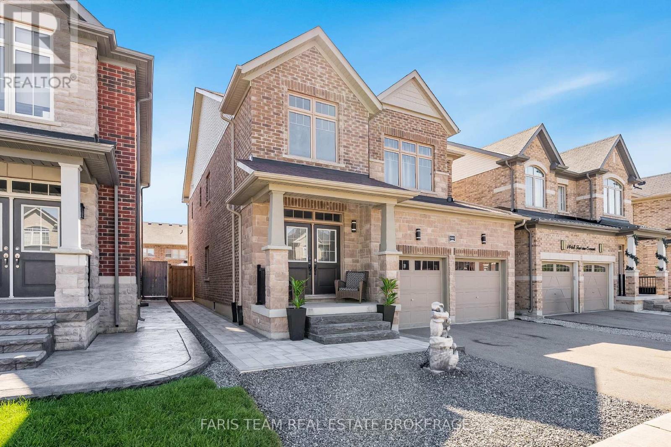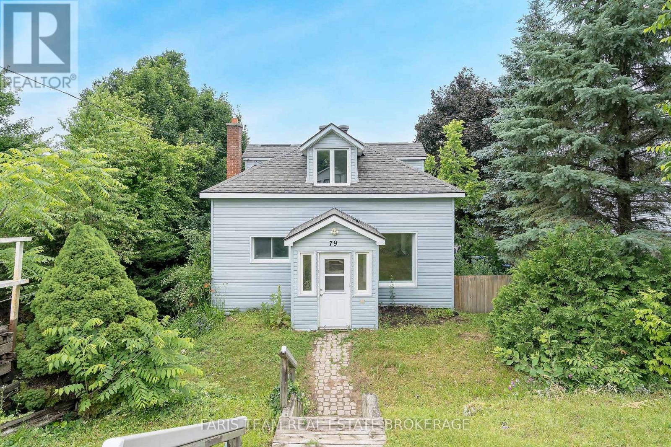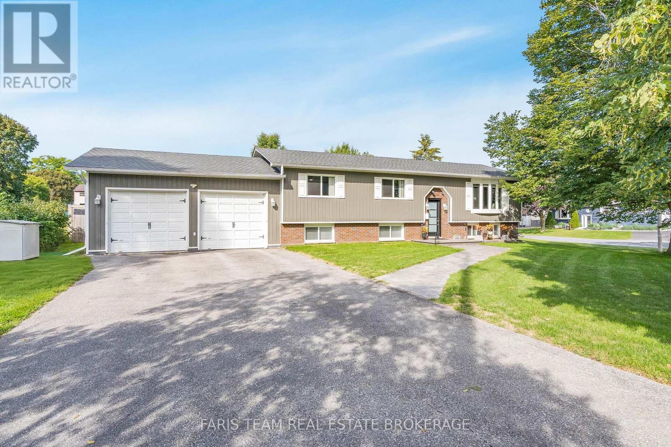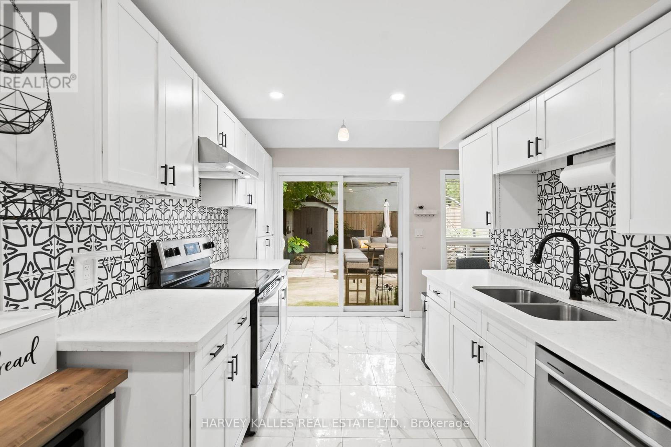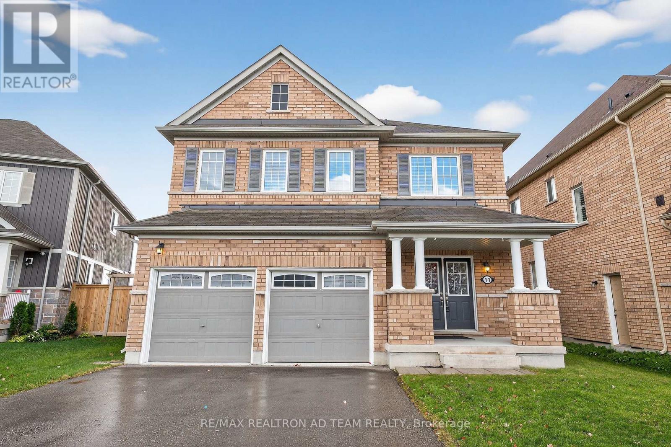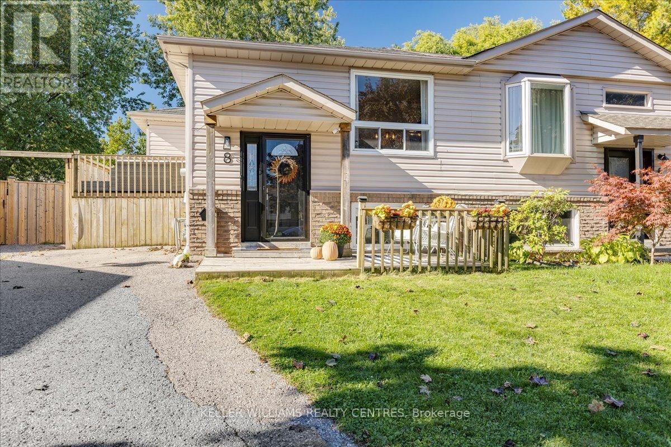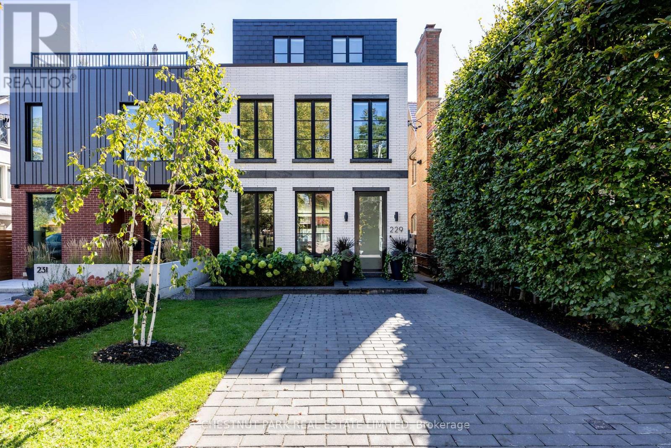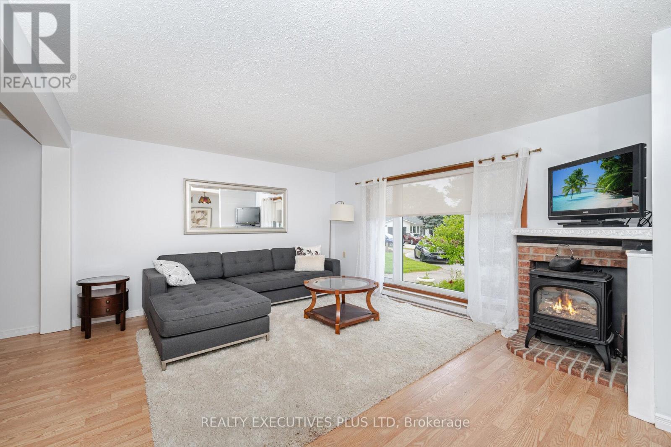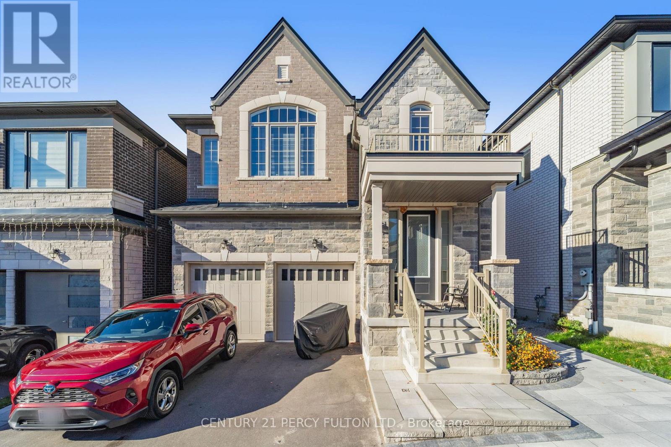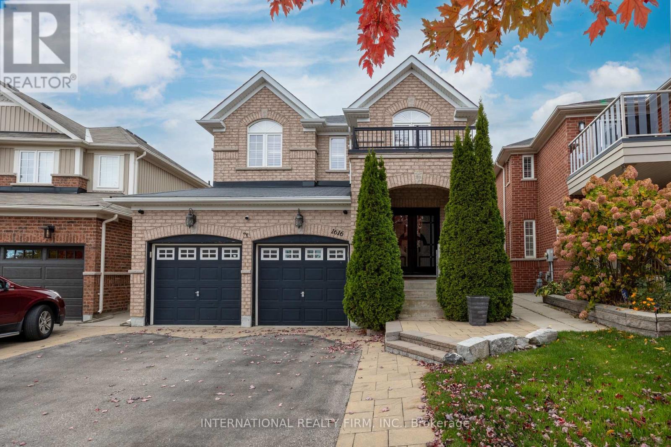157 Mary Street
Clearview, Ontario
Welcome to 157 Mary St., Creemore - a charming all-brick bungalow on a private corner lot backing onto open fields with no side neighbours. This meticulously maintained 3-bedroom, 2.5-bath home offers approx. 1,900 sq. ft. of finished living space, featuring gleaming hardwood floors, a cozy fireplace, and a layout that blends luxury with comfort. Step outside to your private, landscaped oasis - complete with an interlock firepit area and main-level walkout, perfect for entertaining or relaxing evenings under the stars. The oversized 6-car driveway and insulated, heated double garage (currently converted into an impressive entertainment space) provides plenty of flexibility. Recent upgrades include a Generac backup generator, high-efficiency Green-approved windows and doors (with a 25-year transferable warranty), new light fixtures, and top-tier appliances including a KitchenAid range and premium refrigerator. The concrete-slab crawl space offers 5-ft ceilings, lighting, and exceptional storage. Plus, enjoy peace of mind with 1.5 years remaining on the Tarion Warranty. Beyond the home itself, the lifestyle here is unbeatable. You're steps from Creemore Springs Brewery-Ontario's original craft brewery- plus Mill Street's beloved boutiques, cafés, and artisanal shops like Heirloom142, Curiosity House Books, and The Bank Café (famous for its carrot cake and weekend cinnamon buns!). Explore the village's charm with a self-guided heritage tour, the tiniest jail-turned-museum in North America, lively farmers' markets, and the annual Copper Kettle Festival. Outdoor lovers will enjoy nearby lavender fields, Bruce Trail hikes, ski resorts, beaches, and local sports clubs-all minutes away. Move-in ready and worry-free, this home isn't just a property- it's your front-row seat to Creemore's warm, small-town lifestyle. Don't miss it! (id:60365)
21 Autumn Lane
Barrie, Ontario
FIVE-BEDROOM FAMILY HOME WITH MODERN UPGRADES, EFFORTLESS STYLE, & OVER 3,000 SQ FT OF LIVING SPACE - THE NEXT CHAPTER BEGINS HERE! Nestled on a quiet street in the established Allandale neighbourhood, this impressive family home delivers space, style, and convenience just minutes from schools, parks, shopping, the GO Station, scenic trails and the stunning Kempenfelt Bay shoreline. This home shines with standout curb appeal, featuring a wide 3-tier interlock walkway, a covered double-door entry, and tidy landscaping. The oversized driveway offers parking for four with no sidewalk to shovel, while the attached double garage boasts insulated black doors and soaring ceilings. Inside, you'll find a bright, open-concept layout with modern pot lights, flat ceilings with updated trim, rich engineered hardwood floors, and seamless flow between generously sized living areas. Enjoy cozy evenings in the stylish family room with a statement gas fireplace, and entertain in the expansive living and dining room framed by front and rear bay windows. The renovated eat-in kitchen dazzles with white cabinetry, quartz counters and backsplash, stainless steel appliances, a glass-top stove and a sliding glass walkout to the deck, perfect for effortless al fresco dining. The main level also offers a refreshed powder room, a spacious laundry room with direct garage access, and ample storage. Upstairs features four bedrooms, including a generous primary suite with bay windows, a walk-in closet, and a sleek ensuite with a tiled shower and floors, double vanity with granite counters. The finished basement adds even more living space with an additional bedroom including a 3-piece bath and flexible rooms perfect for work, play, or guests. Enhanced with Carrera marble-style tile at the entry and several newer windows for added peace of mind, this move-in-ready #HomeToStay is packed with upgrades and waiting to impress! (id:60365)
1464 Farrow Crescent
Innisfil, Ontario
Top 5 Reasons You Will Love This Home: ***$5000 towards taxes or decorative bonus*** 1) Boasting four spacious bedrooms, each complete with its own private ensuite, this home showcases a well-planned layout that perfectly balances privacy and practicality 2) The stylish interior opens seamlessly to a beautifully landscaped backyard, ideal for entertaining, summer barbecues, or simply relaxing with family and friends 3) Located just minutes away from Lake Simcoe, top-rated schools, everyday essentials, and major commuter routes, creating an ideal location perfect for both families and professionals 4) The open-concept kitchen and living area create a warm, connected family space, while the separate dining room offers an elegant setting for more formal gatherings 5) Set in one of Innisfil's most desirable neighbourhoods, this newer build combines modern design with natural surroundings, only a short stroll from the lake. 2,508 above grade sq.ft plus an unfinished basement. (id:60365)
79 Poyntz Street
Penetanguishene, Ontario
Top 5 Reasons You Will Love This Home: 1) Enjoy stunning, serene views of Penetang Harbour and Georgian Bay from this thoughtfully designed home, recently refreshed with new paint, luxury vinyl flooring, and updated lighting for a modern, welcoming feel 2) The updated kitchen flows effortlessly into the open-concept living area, creating a bright and inviting space ideal for everyday life and entertaining guests 3) Featuring three bedrooms and two bathrooms, including a main level primary suite, plus a walkout basement with spray foam insulation, this home offers flexible living spaces that can grow with your family 4) Step outside from the kitchen onto a sunny deck overlooking a fully fenced backyard, perfect for summer barbeques, family fun, and a safe play area for kids and pets 5) With parking for two vehicles and future potential to expand the basement into additional bedrooms or living space, this home is an excellent choice for first-time buyers or growing families. 1,267 above grade sq.ft. plus an unfinished basement. *Please note some images have been virtually staged to show the potential of the home. (id:60365)
132 Patterson Road
Barrie, Ontario
Top 5 Reasons You Will Love This Home: 1) A fantastic opportunity for multi-generational living or combined families, this spacious home features two fully equipped kitchens and an abundance of bedrooms, offering privacy, flexibility, and room for everyone to live comfortably under one roof 2) Pride of ownership shines throughout, with meticulous care and thoughtful updates including newer windows, modernized kitchens, upgraded bathrooms, refreshed flooring, and a recently replaced roof, making this a truly move-in-ready home 3) Step outside to a generously sized backyard oasis with an above-ground pool, ideal for summer entertaining, family fun, or simply relaxing while the kids enjoy plenty of space to play 4) An oversized garage and an expansive driveway offer ample parking options for the whole family, guests, or even recreational vehicles 5) Perfectly positioned with convenience in mind, located just minutes away from Highway 400 and all essential amenities, including shopping, schools, and parks, making daily life easy and efficient. 1,215 above grade sq.ft. plus a finished basement. (id:60365)
1254 Woodbine Avenue
Toronto, Ontario
Stop scrolling! You're home! This 3-bedroom, 2-bath East York home isn't just renovated - it had a full glow-up in 2020, top to bottom, and it knows it. The unique galley kitchen steals the show, beautiful and functional, with lots of storage and a walk-out to the backyard. Perfect for BBQs, cozy nights by the fire pit, and entertaining friends. Plus, there is a bonus shed for extra storage. The washrooms are modern, stylish and anything but ordinary. The outside curb appeal promises the inside won't disappoint, and the friendly, vibrant neighbourhood instantly makes you feel at home. Walking distance to the Danforth shops, cafes, and restaurants, with bus service at your doorstep and easy access to Woodbine subway, the DVP/404, and all the amenities you need. Prepare for compliments from everyone who visits. (id:60365)
11 Kilpatrick Court
Clarington, Ontario
Immaculately Maintained All Brick Detached 4 Bed, 4 Bath Home Located On A Premium Lot Backing On To The Park In A Quiet, Highly Desirable Bowmanville Neighbourhood With A Separate Entrance To The Basement! This Home Is Bright And Features An Open Concept Layout, Hardwood Floor On Main Floor, Oak Staircase, Large Living Area With Fireplace, Huge Open Concept Kitchen With Large Breakfast Bar, Lot Of Cabinets & S/S Appliances. Walk Out To Deck From The Breakfast Area Overlooking The Park, Prime Bedroom With A 4-Pc Ensuite & Walk-In Closet, 3 Full Bathrooms On 2nd Floor, Open Concept 2nd Floor Loft, Double Door Entry, Laundry Conveniently Located On The 2nd Floor, Garage Access From Inside The Home. This Home Is Located Minutes To 401, Walking Distance To All The Big Box Stores, Restaurants, Public Transit, Schools & Parks, & All Other Amenities! The Perfect Blend Of Comfort And Convenience! **EXTRAS** S/S Stove, S/S Fridge, S/S Dishwasher, S/S Microwave above the range, Washer, Dryer, Home Water Filtration System & CAC. Hot water tank is rental (id:60365)
8 Fairbairn Court
Clarington, Ontario
Chill Vibes & Modern Living on a Quiet Court! Welcome to 8 Fairbairn Court, a beautifully updated 3+1 bedroom, 3-bath semi-detached home tucked away on a private, family-friendly cul-de-sac, just minutes from HWY 401 for easy commuting. This move-in-ready gem sits on a massive pie-shaped lot with a fully fenced backyard, perfect for entertaining or unwinding. Enjoy summer BBQs on the spacious deck, kick back on a separate relaxation platform, and take advantage of two large storage sheds and plenty of space for gardening. Step inside to a bright, open-concept main floor featuring a newly renovated modern white kitchen with stainless steel appliances, fresh paint throughout, and laminate flooring; carpet-free for easy maintenance. Upstairs, you'll find 3 generously sized bedrooms and updated bathrooms that blend style with comfort. Perfect for down-sizers, multi-generational families or anyone wanting main-level convenience. The fully finished lower level offers serious bonus space with a huge rec room, a moody and cozy living area, a 4th bedroom, and a 4-piece bath with a deep Jacuzzi tub (jets as-is), ideal for guest quarters, in-law potential, or teen retreat. There's also a home office nook, a dedicated laundry area, and smart under-stairs storage. If you're looking for modern updates, chill vibes, and tons of space both inside and out, this one checks all the boxes. Come and take a look! (id:60365)
229 Sheldrake Boulevard
Toronto, Ontario
This contemporary custom-built detached residence showcases exceptional craftsmanship & meticulous space planning. Featuring a coveted southern exposure, it blends symmetry with serene, modern comfort across four finished levels, offering 4+1 bedrooms & 5 baths (3,637 sf total; 2,520 sf above grade). The private drive, porch & side path incl snow-melt for effortless year-round convenience.The main floor features 10' ceilings, light European oak wide-plank flooring, solid-core doors & layered architectural lighting. A formal living room w/fluted wood paneled gas fireplace opens to a spacious dining area w/integrated storage ideal for family living & entertaining. The kitchen showcases custom millwork, quartzite slab counters & backsplash, integrated paneled appliances, dual pantries & a quartzite waterfall island w/ seating for four. A sun-filled family room connects seamlessly to the landscaped urban garden through 9' sliding glass doors. The outdoor space incl a patio w/lush plantings & a brick garden structure mirroring the home's architecture. A striking powder room & side-entry mudroom complete this level. Upstairs, the primary suite offers city & treetop views, a marble-clad ensuite w/freestanding tub, double vanity, make-up table, heated floors & walk-in closet. A 2nd bedroom w/ensuite & a full laundry room complete the floor. The 3rd level features two bedrooms, a shared bath & walk-out to a 266sf private terrace w/expansive views. The lower level has radiant-heated floors throughout, a recreation/media room w/custom wet bar, guest/nanny/exercise room w/3-pc bath, rough-in for second laundry or mudroom & ample storage. Additional highlights: high-efficiency mechanicals, in-ground irrigation, landscape lighting, integrated audio & extensive custom millwork. Set on the sunny south side of Sheldrake in Sherwood Park steps to Summerhill Market, Mt. Pleasant & Yonge, parks, restaurants & top schools- zoned for Blythwood/NT & near Toronto's leading private schools. (id:60365)
5 Pineview Court
New Tecumseth, Ontario
You Just Found It! An Attractively Priced Bungalow On A Private Court In The Popular Adult Community Of Tecumseth Pines. This Home Has Many Of The Sought-After Features Which Are Not Always Offered In This Community; It Is Located On A Quiet Court (Steps To The Recreation Centre), Has A Garage, Very Private And Tranquil Backyard, Two Bathrooms And The Popular Sunroom To Relax And Enjoy The Changing Of All Of The Seasons. Other Features Include A Gas Stove For Those Aspiring Chefs, A Garden Shed Incase You Have A Green Thumb, The Reasonable Size Of The Lot Makes Gardening Very Manageable And A Cozy Gas Fireplace In The Living Room For Warmth And Ambiance. The Community Offers Friendly Like Minded Neighbours And Of Course The Use Of The Recreation Centre Where You Can Enjoy Tennis, Shuffle Board, Billiards, A Swim, A Sauna, A Work Out, Game Of Darts Or A Party In The Main Hall. The Tecumseth Pines Residents Also Offers Card Clubs, Aqua-Fit And Loads Of Event Entertainment, Making This A Wonderful Community For Those Looking To Participate In An Active Lifestyle. (id:60365)
37 - 400 Finch Avenue
Pickering, Ontario
Welcome to 2 Year Old Basement Apartment *One Bedroom & 4pc Bathroom * High Ceilings* Vinyl Floor * Living room opens to Kitchen & Dinning area * Big Windows * Kitchen with Stainless Steel Appliances * Close to Hwy 401 & 407 , Shops , Transit , Green space , Place of Worship , Pickering Town Centre , Pickering Go & More. (id:60365)
1616 Glenbourne Drive
Oshawa, Ontario
Stunning & Remarkable! The interior of this home will WOW you! Detail at every turn, exquisite features & upgrades throughout. This 4+1 bedroom, 4 bathroom home in North Oshawa's sought after Pinecrest community is one to see! High end appliances in the open concept kitchen with quartz countertops atop the massive island with breakfast bar (2024). New flooring on main level (2024). California shutters throughout. Both upstairs bathrooms renovated (2024). Master bedroom oasis includes a Custom Walk in Closet, & the ensuite has floor to ceiling tile & massive custom rain head shower & soaker tub. For cozy days, enjoy the fireplaces in the main living room & basement family area. The backyard features brand new artificial grass (2025) for low maintenance outdoor fun along with the Hot tub (2024). As you walk through each room you can marvel at the neutral and move in ready aesthetic. Awaiting the warmth of your family to make this house a home! Walking distance to Pinecrest Park & Glenbourne Park. Family Friendly area. No neighbours across the street (see the picture of the ravine across the road)! Easy Access to 407 for commuters! Do not miss checking out this home that just might be the last in your search! (id:60365)

