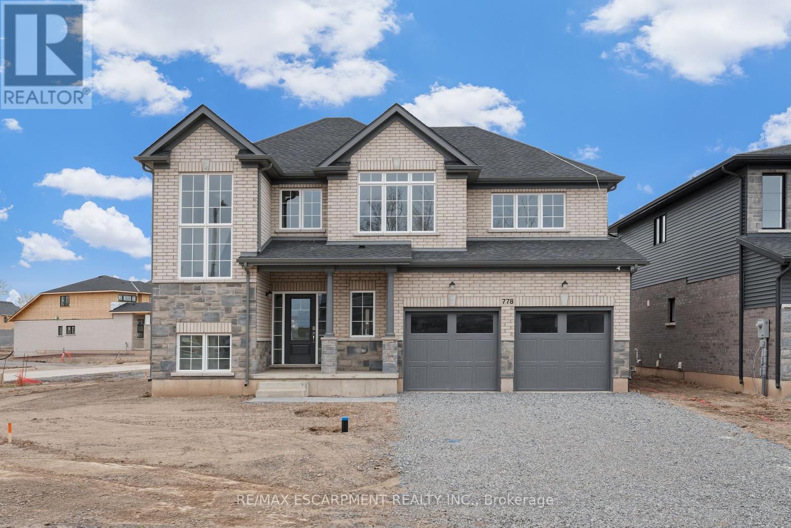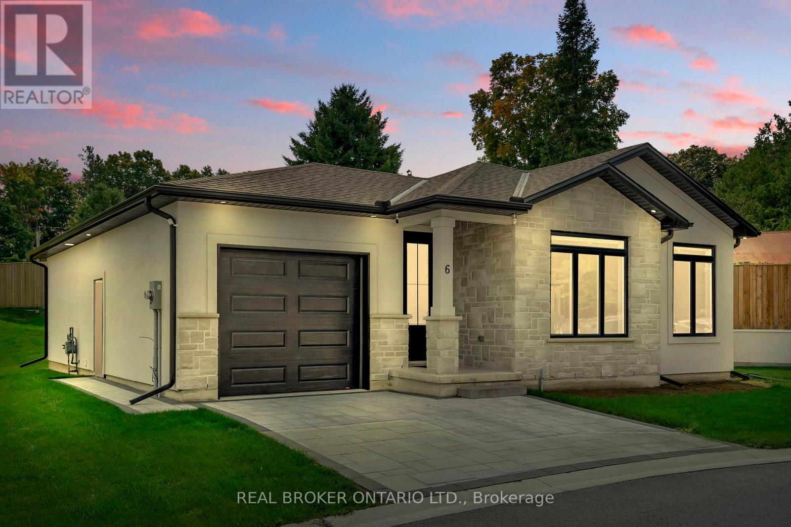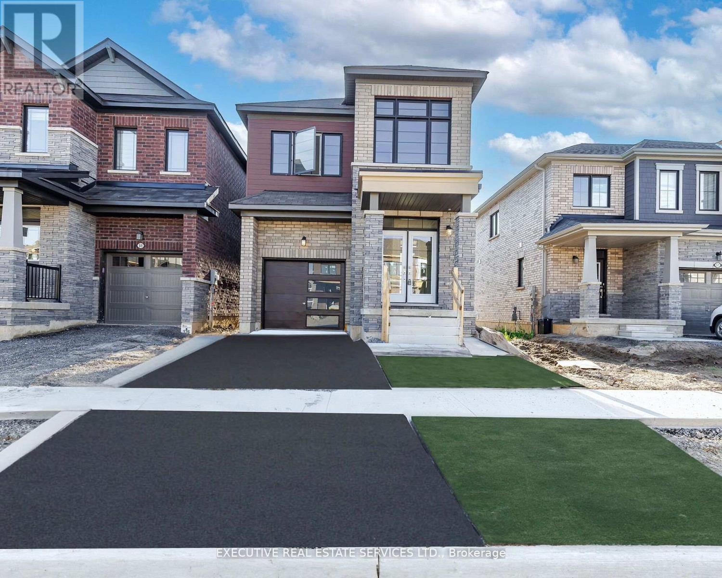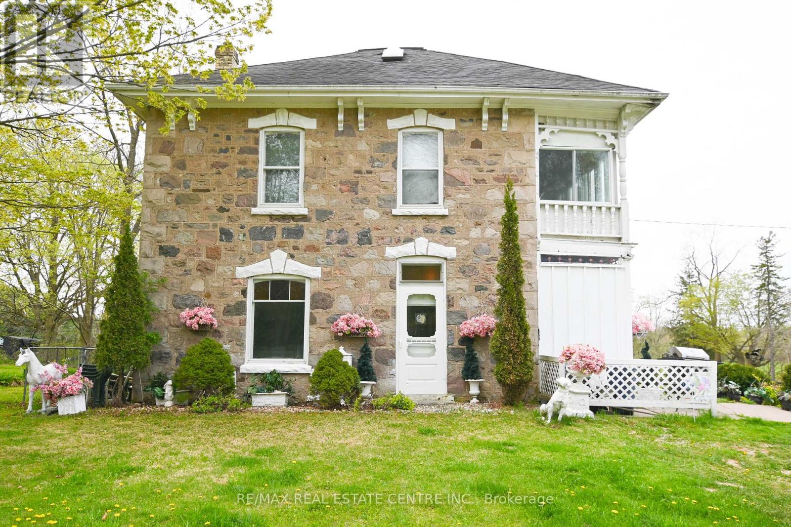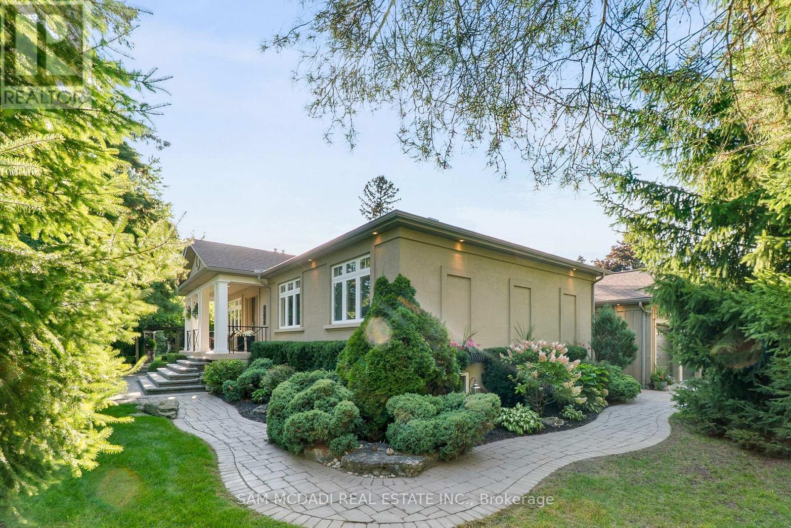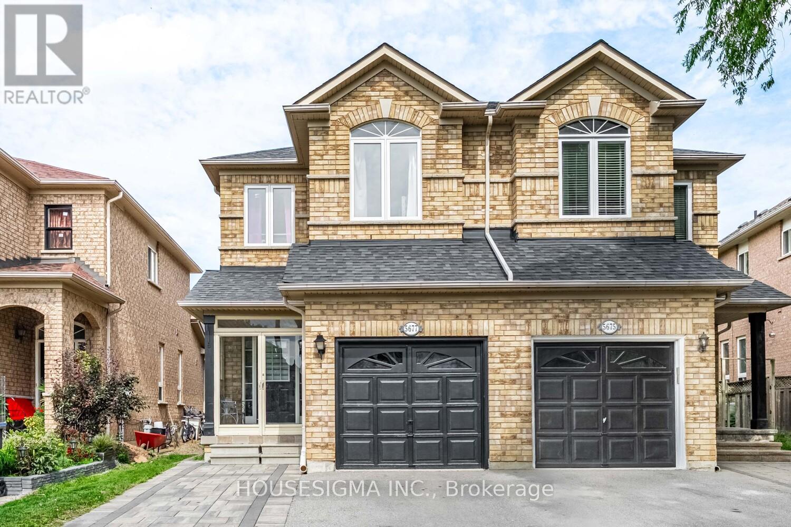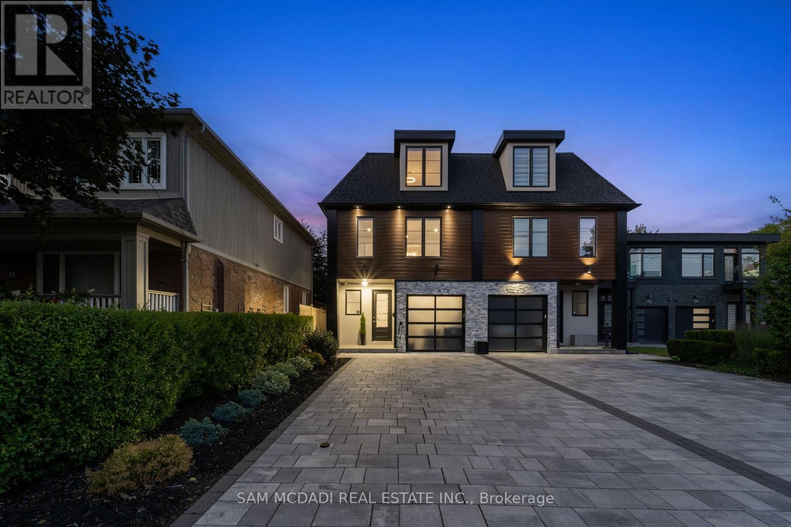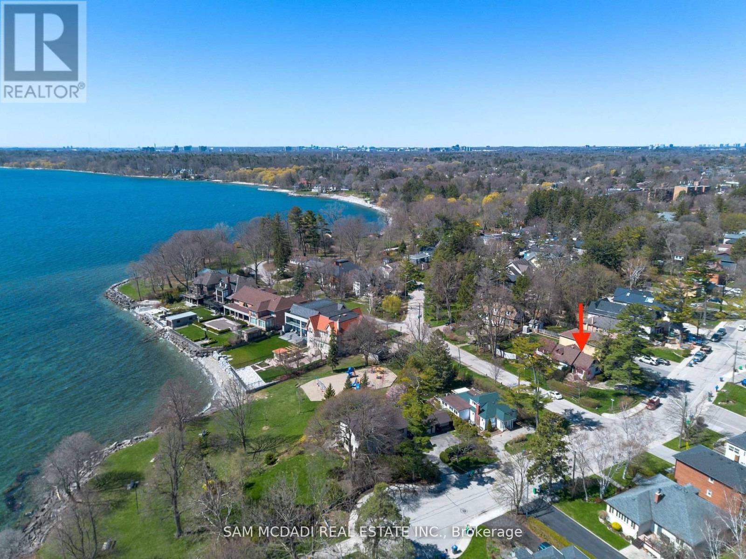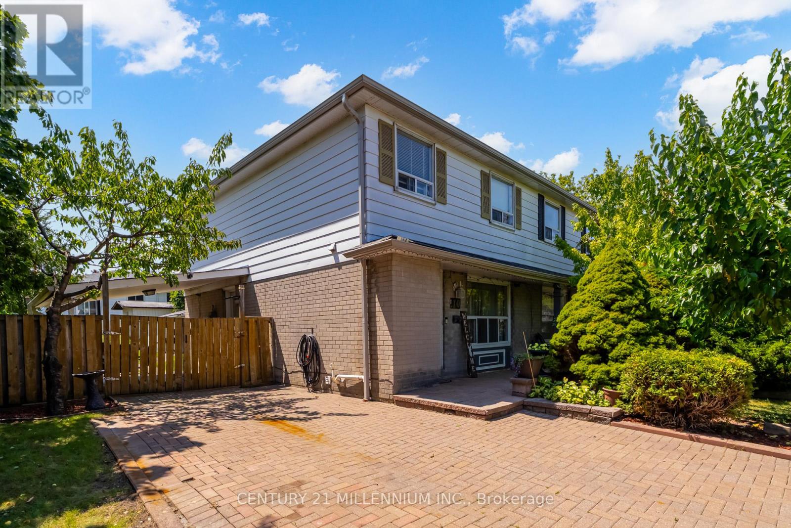778 Bradford Avenue
Fort Erie, Ontario
Welcome to 778 Bradford Avenue a spacious and thoughtfully designed 4-bedroom, 3-bathroom detached home offering 2,560 square feet of comfortable living space. This beautifully laid-out home features a double car garage with convenient inside entry, a garage door transmitter, and a wireless entry keypad for added ease and security. The main floor boasts a modern kitchen complete with a large island, generous pantry, and dedicated setups for a cooktop, wall oven, and built-in microwave perfect for the home chef. Upstairs, a bright and versatile loft offers the ideal space for a home office, kids' play area, or cozy reading nook. The primary bedroom serves as a true retreat with a spacious walk-in closet and a luxurious 5-piece ensuite. The second floor also includes a full laundry room for added convenience. The basement features a separate entrance and is partially finished, providing excellent potential for an in-law suite, rental income, or additional living space. Perfectly suited for families or multi-generational living, this home checks all the boxes for space, functionality, and future possibilities. Don't miss your chance to make 778 Bradford Ave your next address! Alliston Woods is more than just a place to live - it's a vibrant community that offers the perfect blend of small-town charm, natural beauty, and endless amenities. Imagine waking up to breathtaking sunrises over the Niagara River, exploring the scenic trails, and enjoying the town's big personality. Come home to Alliston Woods and experience the lifestyle you've always wanted! (id:60365)
6 - 5 John Pound Road
Tillsonburg, Ontario
Step into a world of effortless luxury with this stunning 1+1 bedroom home, where modern design meets easy living. The main floor welcomes you with an inviting family room that seamlessly flows into a chic, upgraded kitchen, complete with extended height cabinets, sleek quartz countertops, stainless steel appliances, and a breakfast bar peninsula perfect for casual dining. Whether you're enjoying a meal in the cozy dining area or stepping out to the deck for alfresco dining, this home offers flexibility for every occasion. Ideal for hosting, the main level also includes a stylish 2-piece guest bathroom, while the primary bedroom serves as your personal retreat with a spa-like 3-piece ensuite featuring a glass-enclosed shower. Daily chores are a breeze with convenient main floor laundry and direct access to the single garage. The excitement continues downstairs in the beautifully finished lower level, featuring oversized windows that flood the space with natural light, recessed lighting, and a spacious rec room ready for relaxation or fun. An additional bedroom and a luxurious 4-piece bathroom complete this versatile space, perfect for guests or extra living quarters. This home is the ultimate blend of modern luxury and low-maintenance living in the sought-after Mill Pond Estates. Dont miss your chance to live the easy, stylish life! (id:60365)
Lot 90 Gilham Way
Brant, Ontario
ASSIGNMENT SALE, in the newly developed Paris Riverside neighbourhood in Brant County. Being Built by FERNBROOK Homes by end of 2025, this Modern Camino model offers 3,106 sq ft of living experience for your family, with 4 spacious bedrooms and 3 bathrooms featuring 9 Ceiling and Hardwood Flooring on Main Floor, added Appliances package. This home will be situated on a premium Pie lot, with a sprinkler system in place. This family-friendly neighbourhood is just minutes from downtown Paris, beautiful parks, and all the amenities Paris has to offer. Also, easy highway access for commuters. Don't miss the opportunity to own a stunning detached home in charming town of Paris! (id:60365)
401 Lakeshore Drive
Cobourg, Ontario
Imagine waking up to the serene sounds of rolling waves in this breathtaking Lake Ontario home in Cobourg, where dreams of lakeside living come to life. With over 100 feet of waterfront and an indoor pool, this spacious traditional home is an ideal retreat for families. Step into a generous front entryway leading to the heart of the home, where each room is thoughtfully designed for entertaining and everyday comfort. The living room boasts wood floors, a cozy fireplace, and built-in shelving. The formal dining room, adorned with wainscoting and filled with light from a charming bay window, is ready to host everything from intimate dinners to grand holiday feasts. The kitchen complements this entertaining space with rich wood cabinetry, stone countertops, an under-mounted sink, and built-in appliances. A breakfast nook with a walkout to the backyard offers the perfect setting for morning coffee by the lake. For those with a love for mid-century design, the main floor family room exudes vintage appeal. A brick fireplace with built-in candle nooks, vertical wood panelling, wood floors, and expansive windows lend this space a warm, inviting ambiance. Additionally, a tranquil sunroom with a walkout to the patio allows for a cozy indoor experience while being close to nature. The sunroom connects seamlessly to the indoor pool and hot tub, complete with wood-clad walls and ceiling, and surrounded by windows. A three-piece bathroom completes the main floor. The second floor offers five generously sized bedrooms, with a full bathroom and a pocket door to separate the shower and water closet, which is ideal for family use. Enjoy a private backyard with an interlocking patio surrounded by mature trees and perennial gardens. The green space leads down to the Lake Ontario shoreline, making this property a lakeside haven that seamlessly blends nature, elegance, and comfort. Moments to downtown amenities and easy access to the 401. (id:60365)
55 Concord Drive
Thorold, Ontario
Welcome To 55 Concord Dr And Prepare To Be Transported To A World Of Luxury And Comfort - With High-End Finishes And Ample Space, This Detached Property Will Bring Your Search To A Screeching Halt! Step Into The Home Through The Upgraded Glass Double Door Entry & Be Greeted By Soaring 9 Foot Ceilings, Hardwood Flooring On The Main Floor, & Much More! The Main Floor Also Boasts An Open-Concept Layout, Featuring A Spacious Great Room With Fireplace, Walk Out To The Back-Yard. The Kitchen Is A Chef's Delight - Equipped With Modern Cabinets Featuring Plenty Of Storage Space, Stainless Steel Appliances, & An Eat-In Area. Plenty Of Windows Throughout The Home Flood The Interior With Natural Light! Access To The Garage Through The Home. Ascend To The 2nd Floor Via Upgraded Solid Oak Stairs With Iron Pickets, Where You'll Find 4 Bedrooms, Including A Spacious Master Bedroom With A 5 Piece Ensuite And Walk-In Closet. The Other Three Bedrooms Are Generously Sized & Share A Second Full Bathroom. Conveniently Located Second Floor Laundry. The Unfinished Basement Has Been Left Un-Spoiled, Waiting For Your Creativity To Roam Free! Modern, Elevation - B Model With Brick/Stone Siding, Garage Door With Windows! Premium Lot - End Unit Detached Home. Location Location Location! Nestled In A Beautiful Neighbourhood Of Thorold & Surrounded By New Homes Also Built By Empire Communities. Close To Schools, Grocery, Transit, & Hwy 406. Perfect For End Users Or Investors. The Combination Of Location, Living Space, & Layout Make This The One To Call Home. (id:60365)
5192 Third Line
Erin, Ontario
OK then! affordability, land mass, a large home and a 60 x 140 indoor arena and in beautiful Erin less than 1.5hr to GTA...... yes that's correct AFFORDABLE. 87 acres ,40 in hay, 11 paddocks, excellent fencing, auto waters to your paddocks year round. Multiple well appointed barns, 31 stalls , multiple tack rooms, feed rooms. A large out door sand ring and a grass ring. 5 bed room stone home with many original features and ready for your own upgrades. Really cosy 3rd storey attic that suits office or bedroom, gorgeous two sided fireplace in the eat in farm house kitchen. Beautiful river runs at the back and a lovely pond a the front; and all this right in the heart of Erin . Roughly 20 acres of bush to add trails for all your summer & winter fun with the horses or your toys. This land is spectacular and the barn buildings are all in A++ condition totally move in ready. The location is an excellent investment. For the equine enthusiast you are a field hack distance to the Meadowlark showground.The property would suit multi equestrian disciplines and is certainly suitable land for hosting shows, camps, boarding etc with its easy large rig access and turn around. For the investor there are not too many tracts like this at this price point and in this area. They are not making any more land so a fabulous land bank for the future and in the interim rent out the full facility or in partial segments as home and storage potential or equestrian, your choice but you do have many many options. 24 notice to view. Do not bring your dogs please. Do not touch horses or go into a stall with a horse or a paddock that contains a horse. Thank you. (id:60365)
1522 Glenhill Crescent
Mississauga, Ontario
Discover the incredible potential of 1522 Glenhill Crescent, a beautiful raised-bungalow situated on an expansive 80 x 155 ft corner lot with no easements in prestigious Lorne Park. This move-in-ready home features over 2,400 sqft of bright, inviting living space across two levels, enhanced by continuous upgrades and an exceptional backyard oasis. Inside, the home showcases travertine stone flooring, maple cabinetry, and pot lights throughout. The great room impresses with 12-ft ceilings, floor-to-ceiling windows, a gas fireplace, and a walkout to the patio and pool. The spacious kitchen features stainless steel appliances, granite countertops, a breakfast bar, backsplash, and walkout to the deck. The primary suite features a walk-in closet and a 4-piece ensuite with a whirlpool tub and walk-in shower. The finished lower level extends the living space with two additional bedrooms, a full bath, a family room with gas fireplace, a custom wine cellar, a home office, and a dedicated laundry area. An oversized heated two-car garage with epoxy floors, built-in shelving and a workstation enhances the home's functionality. Outside a resort-style backyard awaits with a 16' x 32' heated saltwater pool, lush gardens, and mature evergreens that provide both beauty and privacy. Outdoor amenities are endless - relax poolside on the expansive stone patio, unwind in the roof-covered hot tub, enjoy the Muskoka-inspired cabana with a finished change room, or dine under the pergola on the raised deck. A tranquil waterfall and vibrant landscaping complete this one-of-a-kind entertaining and relaxation oasis. This rare property offers an exceptional opportunity for expansion or a future custom build. Located just minutes from Lake Ontario, Jack Darling Park, top-rated schools, and the vibrant Port Credit and Clarkson Village communities, this property offers a unique blend of immediate comfort and long-term investment potential in one of Mississauga's most sought-after neighbourhoods. (id:60365)
3643 Vosburgh Place
Lincoln, Ontario
Looking for a brand new, fully upgraded bungalow, in a peaceful country setting? This property will exceed all expectations. Offering a 10-ft, tray ceiling in the Great Room, an 11-ft foyer ceiling, 9-ft in the remaining home and hardwood and tile floors throughout, the home will immediately impress. The primary bedroom has a walk-in closet and its ensuite has a tiled glass shower, freestanding tub and double vanity. The Jack and Jill bathroom serves the other two main floor bedrooms and has a tiled tub/shower and a double vanity, as well. The red oak staircase has metal balusters adding warmth equal to the 56" gas linear fireplace of the great room. The partially finished basement has the home's fourth washroom, and two extra bedrooms, adding to the three on the main floor. From the basement, walk out to the back yard where you'll experience peaceful tranquility. There are covered porches on both the front and back of the home, a double wide garage, and a cistern located under the garage. The electric hot water tank is owned holding 60 gallons, and the property is connected to sewers. Close to conservation parks, less than 10 minutes to the larger town of Lincoln for all major necessities, and less than 15 mins away from the QEW with access to St. Catharines, Hamilton, a multitude of wineries, shopping centres, golf courses, hiking trails, Lake Ontario and the US border. (id:60365)
5677 Raleigh Street
Mississauga, Ontario
Welcome to 5677 Raleigh Street, Mississauga. a beautifully renovated semi-detached home in the highly sought-after Churchill Meadows community, known for its top-rated schools and family-friendly atmosphere. This carpet-free home offers modern upgrades throughout, including a new kitchen (2022), flat ceilings on the main floor, hardwood staircase and fully renovated washrooms. The finished basement features a spacious recreation area and a 3 pc washroom with stand-up shower, perfect for extended family or guests. Major updates include new HVAC (2022/ Owned), upper-level windows (2023), new washer/dryer (2024), and roof (2015). interlock front and back. Move-in peace of mind with all the big-ticket items done. A fantastic opportunity to own a turnkey home in one of Mississaugas most desirable neighbourhoods (id:60365)
11b Maple Avenue N
Mississauga, Ontario
Offering over 4,400 sq. ft. of modern living for just under $500 per sq. ft.! Seldom found and rarely offered, 11B Maple Avenue N sits on a deep 149-foot lot in one of Mississauga's most prestigious lakeside communities. This expansive semi offers nearly 3,500 sq. ft. above grade and makes a striking impression from the moment you enter, with a private elevator providing access to all floors. You won't find another home like this in Port Credit.The sun-drenched main floor showcases soaring tray ceilings, wide-plank light oak hardwood floors, and expansive windows that fill the space with natural light. A stunning marble fireplace anchors the living room, setting the tone for both cozy nights in and refined entertaining. The charismatic kitchen is effortlessly functional and designed for connection. Enjoy a large quartz island, high-end appliances, and seamless flow to the dining area. Oversized glass doors lead to a private, landscaped backyard with a wood deck and gas BBQ hookup, perfect for alfresco dining. Above, the primary suite is a true retreat with dual walk-in closets, a spa-like ensuite, and a skylit hallway. Each additional bedroom includes its own walk-in closet and ensuite, ideal for family and guests. The third level adds flexible living space with two more bedrooms and a bright home office. The fully finished lower level features oversized windows, a 3-piece bath, a Finnleo sauna, and rough-ins for a second kitchen and laundry, ideal for a media lounge, home gym, or future rental income suite. Additional highlights include a monitored smart home system, power blinds, EV-ready epoxy garage, and premium finishes throughout. This one-of-a-kind home is superbly located just steps from Port Credit's vibrant waterfront, boutique shopping, parks, dining, and effortless commuting via GO Transit or the QEW. (id:60365)
62 Maple Avenue S
Mississauga, Ontario
Discover an excellent opportunity not to be missed! Situated in the highly sought-after Cranberry Cove neighborhood within South Port Credit, this premium lot boasts a prime location overlooking Lake Ontario and Ben Machree Park. Step inside this 3 bedroom, 3 washroom 1.5 storey home that has been lovingly cared for and is awaiting a new family to make it home. Set within a serene lakeside ambiance, among luxurious multi-million dollar residences, this property presents a peaceful and welcoming sanctuary, complemented by nearby trails, shopping, and dining options. Offering an exceptional location, it provides a rare chance to enjoy direct views of Lake Ontario, all without the premium associated with waterfront properties. Perfect to build your dream home. Excellent condition, well maintained and includes separate entrance to basement. (id:60365)
10 Greenwood Crescent
Brampton, Ontario
Desirable central Brampton's G section. Immaculate 4 bed 3 bath w/ semi detach w/ side door for future Bsmt apartment, private Dbl wide 6 car interlocked driveway, interlocked front patio, Dbl gate doors & Lrg covered side patio wonderful for entertaining. Step inside you're greeted w/ up grades t-out the main flr polished 12x24 porcelain flrs that flow into the foyer, 2pc powder rm & renovated kitchen feat white shaker style cabinets, pantry, granite counter tops/backsplash, updated S/S stove &dishwasher, w/ room to expand kitchen. Gleaming hrdwd flrs in the spacious LR & formal dining room, updated trim, baseboards, doors. Oak Hw staircase leads to rare 4 upper bdrms w/ immaculate parquet flrs & updated 4pc bathroom. Finished Bsmt features fully tiled 3 pc bath, Lrg laundry & utility room, laminate flrs t-out the Rec room with electric fireplace. Bsmt can be easily converted into bachelor Bsmt apartment for lrg families or rental. Spacious fenced backyard with well built shed. Within minutes you have elementary & high schools, Rec Centres, Chingaucousy Park, Zum Bus, Hwy 410, Bramalea City Centre, City Centre public transit & so much more! (id:60365)

