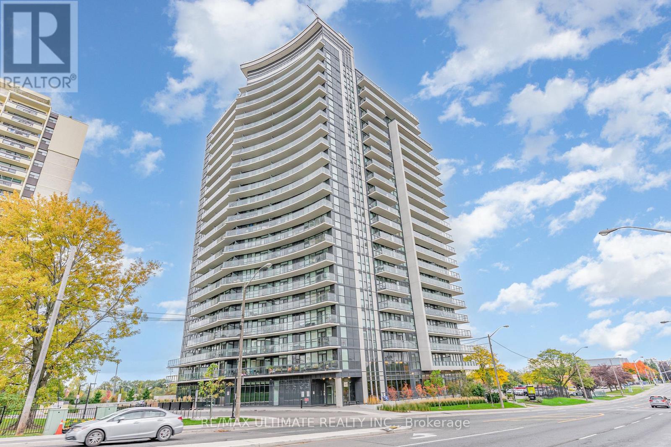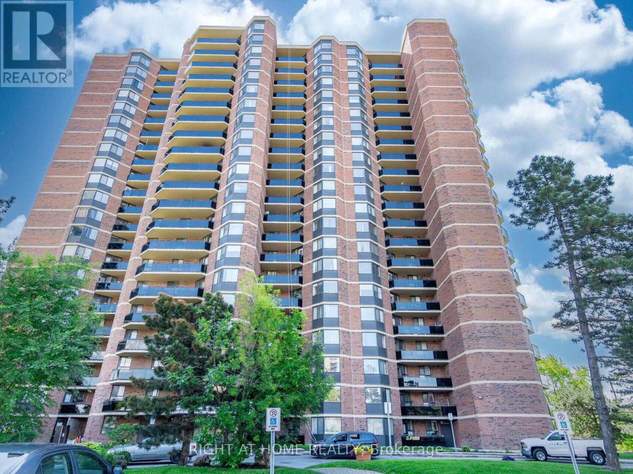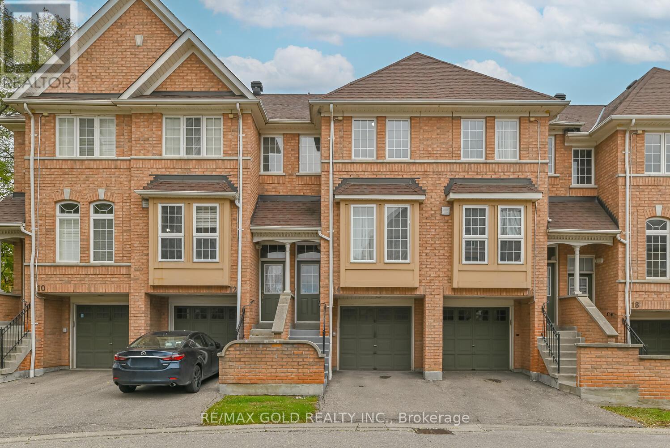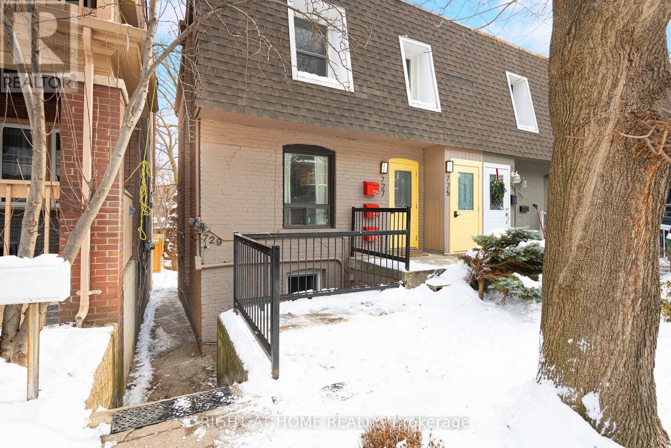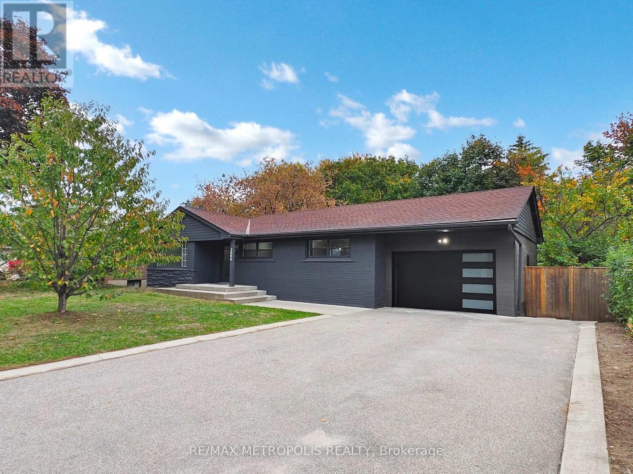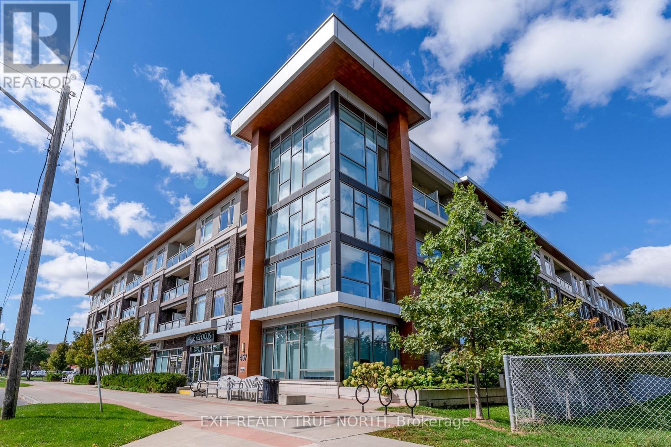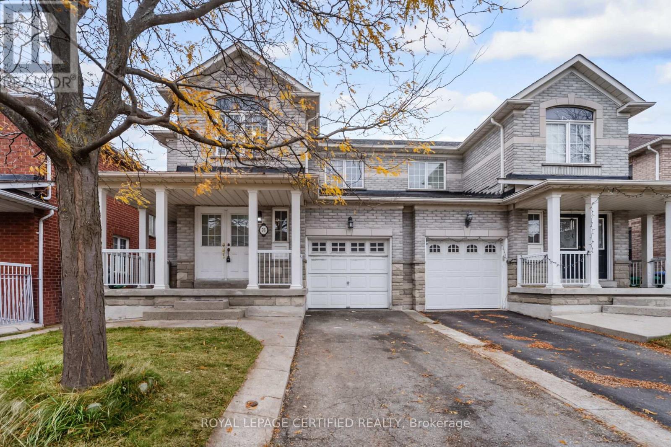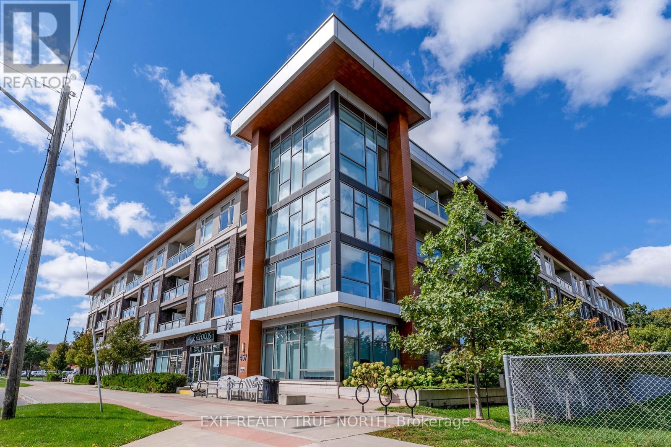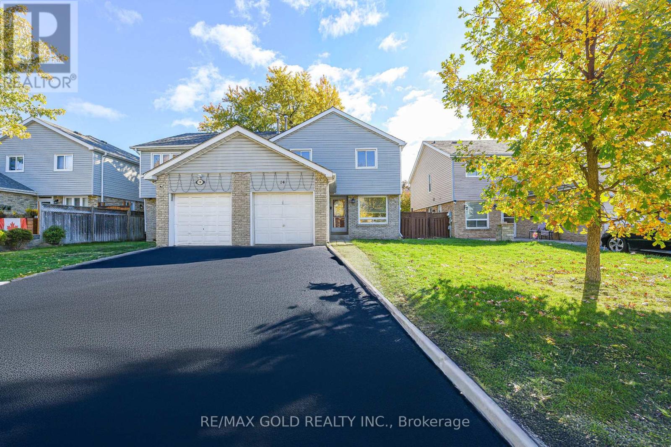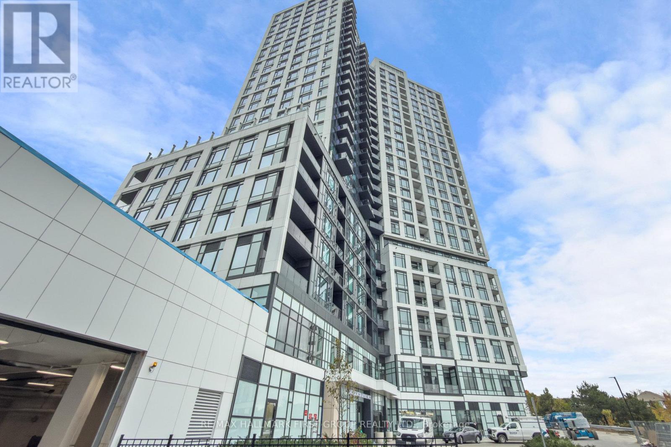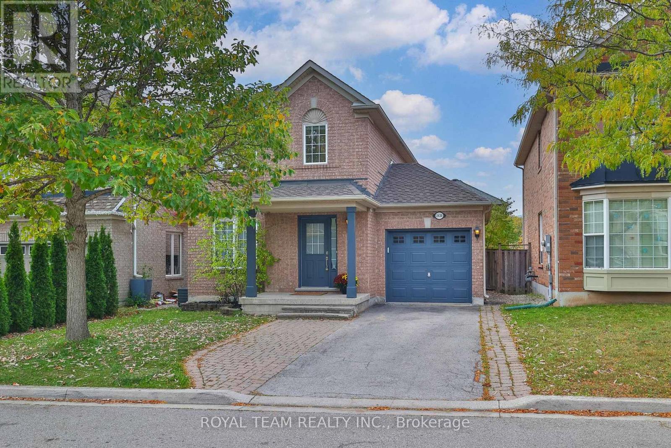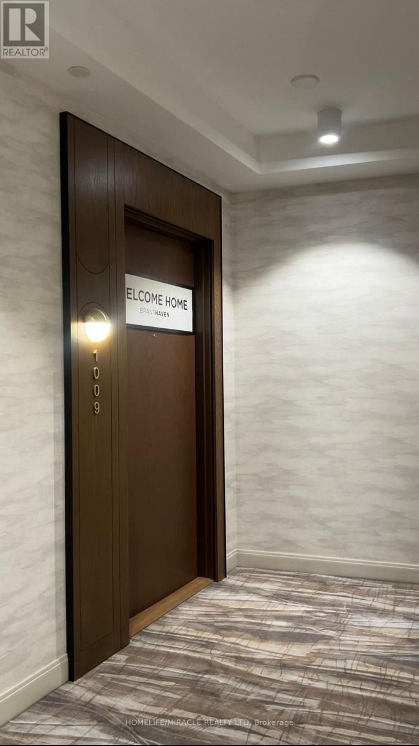1208 - 1461 Lawrence Avenue W
Toronto, Ontario
Modern 2-bed, 2-bath condo in Yorkdale area! Bright open-concept layout w/ sleek kitchen, quartz counters, S/S appliances, floor-to-ceiling windows & balcony. Parking + locker included. Boutique building w/ gym, rooftop terrace & concierge. Steps to TTC, Hwy 400 & Yorkdale Mall. Available Nov 1. AAA tenants only. (id:60365)
305 - 234 Albion Road
Toronto, Ontario
Discover one of Toronto's best-kept secrets at 234 Albion Road. This bright and functional 3-bedroom, 2-bathroom condo offers over 1,200 sq. ft. of comfortable living - all at a price that's nearly impossible to find in the city! Enjoy an open-concept layout with a private balcony, 1 parking space, and all-inclusive maintenance fees covering heat, hydro, water, A/C, building insurance, and common elements - no surprises, just simplicity. The well-managed, pet-friendly building features an impressive list of amenities: outdoor pool, gym, sauna, party room, meeting room, and 24/7 security. Perfect for families, professionals, or investors looking for a turnkey opportunity in a rapidly growing pocket of Toronto.Location couldn't be better - just a 2-minute walk to TTC transit, and moments to Highways 401, 400, and 427 for seamless access across the GTA. Surrounded by green space and recreation with Pine Point Park & Arena, Louise Russo Park, Acacia Park, playgrounds, splash pads, trails, and sports courts all within walking distance.Top-rated schools, French-language programs, and nearby essentials like Humber River Hospital, fire station, and police division make this a complete package for comfort, convenience, and peace of mind. (id:60365)
14 - 50 Strathaven Drive
Mississauga, Ontario
Welcome to this bright and modern 3-bedroom, 3-bathroom townhome offering a functional open-concept layout with abundant east and west-facing natural light. The versatile ground-level room can easily serve as a home office, or media space. The upgraded kitchen features elegant quartz countertops, a stylish backsplash, and a convenient breakfast bar-perfect for family living and entertaining.**New Pot Lights & ELF's** Step outside to a private west-facing patio and fenced yard, with direct access to the garage, extra driveway parking, and visitor parking right in front. . Perfectly located just minutes from Square One, top-rated schools, public transit, and major highways (403/401/407/427), this home offers comfort, style, and unmatched convenience in one of Mississauga's most desirable neighborhoods (id:60365)
729 Indian Road
Toronto, Ontario
** Looking for Something Different? Truly Unique & Cozy Place in Sought-After High Park North Community ** 2 Bed 1 Bath Unit + Garden Cabin for Home Office/Hobby Room/Guest Bedroom + Backyard & Spacious Deck. Short Walk to Shops and Restaurants of The Junction & Bloor St., Dundas West Subway, Keele Subway, UP Express Trains, High Park and More. Featuring Spacious Deck, Exclusive Use of the Backyard, One of a Kind Garden Cabin, etc. Permit Parking Available on the Street. Shared Laundry. Lovely Neighbourhood With Mature Trees & Cozy Vibes. A Must-See! (id:60365)
2098 Maplewood Drive
Burlington, Ontario
Welcome to this beautifully updated South Burlington home available for lease! This bright and stylish residence has been renovated from top to bottom, featuring 3 bedrooms on the main floor plus 1 bedroom in the finished basement, and 2 full bathrooms. You'll appreciate the open-concept main floor layout, carpet-free interior, and a basement rec room ideal for relaxing or entertaining.Recent upgrades include a newly built garage with a modern door, freshly painted exterior and interior, refinished back deck, brand-new refrigerator, and a fully functional hot tub for year-round enjoyment. The wide driveway provides ample parking in addition to the single-car garage.Situated in the desirable Brant neighbourhood of Burlington, this home offers exceptional convenience and lifestyle appeal. Just steps away you'll find reputable schools - for example, Tom Thomson Public School is located nearby. Essential amenities are within easy reach: a major grocery store (Walmart Supercentre), shopping at Mapleview Shopping Centre, and quick access to the lakefront via Spencer Smith Park - perfect for weekend walks or family outings. With highway access and transit nearby, commuting is effortless while living in a quiet, sought-after neighbourhood.Tenant to pay all Utilities, rental heater cost. Tenant to obtain content insurance prior to occupancy. Key Deposit $250 (id:60365)
205 - 457 Plains Road E
Burlington, Ontario
Welcome to Jazz Condos in Burlington's vibrant Aldershot neighbourhood! This sun-soaked corner suite offers modern style with a bright, open-concept layout and soaring 9' ceilings. Wraparound windows flood the space with natural light, while the sleek kitchen boasts stainless steel appliances, wine fridge, undermount sink, and a striking 8' island perfect for gatherings. The primary bedroom features a walk-in closet, ensuite bath, and private balcony, while the second bedroom also enjoys its own balcony access for a unique retreat. Two underground parking spots, a storage locker, and in-suite laundry add everyday convenience. At Jazz, you'll also enjoy premium amenities including a fitness centre, party room, games room, and outdoor BBQ area, ideal for both entertaining and unwinding. This stylish suite combines comfort, functionality, and lifestyle in one of Burlington's most sought-after communities. (id:60365)
76 Saddleback Square
Brampton, Ontario
Welcome To Beautiful, Stunning and well-kept 3-Bedroom Semi-Detached Home offering comfort, elegance, and privacy with no homes at the back! Main floor includes a living room and a separate family room, perfect for gatherings and daily living. The upper level features a luxurious primary bedroom with double-door entry, along with two generously sized secondary bedrooms. The finished basement provides extra living space-ideal for a rec room, office, or potential in-law setup. Enjoy a peaceful backyard with unobstructed views in a family-friendly neighbourhood close to parks, schools, and amenities. A must-see! (id:60365)
205 - 457 Plains Road E
Burlington, Ontario
Welcome to Jazz Condos in Burlington's vibrant Aldershot neighbourhood! This sun-soaked corner suite offers modern style with a bright, open-concept layout and soaring 9' ceilings. Wraparound windows flood the space with natural light, while the sleek kitchen boasts stainless steel appliances, wine fridge, undermount sink, and a striking 8' island perfect for gatherings. The primary bedroom features a walk-in closet, ensuite bath, and private balcony, while the second bedroom also enjoys its own balcony access for a unique retreat. Two underground parking spots, a storage locker, and in-suite laundry add everyday convenience. At Jazz, you'll also enjoy premium amenities including a fitness centre, party room, games room, and outdoor BBQ area, ideal for both entertaining and unwinding. This stylish suite combines comfort, functionality, and lifestyle in one of Burlington's most sought-after communities. (id:60365)
14 Nottawasaga Crescent
Brampton, Ontario
Immaculate Large Semi. On A Quiet Family Street. Large Eat-In Kitchen with Side Entrance. Large Liv & Dining Rms W/Corner Brick F/P, Laminate floor. Updated Kitchen and Bathrooms. Updated Neutral Paint Colors, Enjoy Bright Spacious Layout with Large ROOMS, Basement finished with Room, Private Backyard with Large Deck, Large Garage and Driveway. Close To Everything, Shopping, Plaza, School, Public Transit, Heart Lake, Community Center, walk to Sandalwood Plaza (id:60365)
1201 - 2495 Eglinton Avenue W
Mississauga, Ontario
Welcome to 2495 Eglinton Ave W, Mississauga - a brand-new, never-lived-in 1-bedroom, 1-bath condo with 1 parking space and locker in a prime location! Featuring a sleek modern design, quality upgrades, and a wrap-around balcony, this suite offers both style and functionality.Enjoy premium amenities including a 24/7 concierge, co-working hub, fitness centre, yoga studio, firepit with playground, party lounge, games room, and outdoor terrace with gardening plots. Steps to Erin Mills Town Centre for endless shopping, dining, and entertainment, and close to Credit Valley Hospital, major highways, and top-rated schools in the John Fraser and St. Aloysius Gonzaga district.Perfect for professionals seeking comfort, convenience, and upscale living in Mississauga's most sought-after community. (id:60365)
2439 Hollybrook Drive
Oakville, Ontario
Welcome to 2439 Hollybrook Drive, Oakville - Westmount! Nestled on a quiet, family-friendly street in the heart of Westmount, this beautifully maintained detached home built by Mattamy Homes offers 3+1 bedrooms and 4 bathrooms, and feels refreshingly like new. Move-in Ready !Step inside to discover a freshly painted interior and one of the most practical layouts in the neighborhood. The open-concept main floor features a bright and functional kitchen overlooking the backyard, complete with brand-new stainless steel appliances-stove, dishwasher, and fridge. The living area is bathed in natural light and showcases a professionally smoothed ceiling (no popcorn!) with sleek new pot lights. Comfortable Living Spaces! Upstairs, you'll find three spacious bedrooms, including a serene primary suite with its own ensuite bathroom. The professionally finished basement adds exceptional value with a fourth bedroom, a full bathroom, and a generous recreation area perfect for family gatherings or a home office setup. Enjoy parking for up to four vehicles three in the driveway and one in the garage.You'll love the unbeatable location: Walking distance to top-rated public and Catholic schools Steps from scenic trails, lush parks, and a nearby golf course Just 10 minutes to Lakeshore/Bronte Harbour with charming restaurants and breathtaking lake views Under 10 minutes to Bronte GO Station, 5 minutes to QEW, and 10 minutes to Highway 407A short drive on the QEW takes you to Burloak Plaza, featuring Home Depot, Cineplex, and a soon-to-open Costco, plus a variety of specialty shops and dining options. (id:60365)
1009 - 3240 William Coltson Avenue
Oakville, Ontario
Welcome to a modern, brand-new, never-lived-in 1-bedroom + den (can be used as 2nd Bedroom), 1-bath Luxury Greenwich Condo at Oakville . Unit offers approximately 600-650 sq. ft. of total space, featuring an open-concept floor plan, floor-to-ceiling windows, a sleek kitchen with stainless steel appliances, and a spacious bedroom with ample closet space. The versatile den with a door, a closet, and big windows is ideal for a home office or 2nd Bedroom. The open private balcony provides a perfect spot to relax with a beautiful, unobstructed view. Enjoy the convenience of in-suite laundry, a locker, and one underground E V parking space. Enjoy the convenience of in-suite laundry, a locker, and one underground E V parking space. Enjoy access to premium amenities including concierge service, fitness centre, rooftop terrace with fire pits, pet spa, and party/media room. Located steps to transit and minutes to Hwys 403/407/401, Sheridan College, Oakville Trafalgar Memorial Hospital, shopping, and dining. (id:60365)

