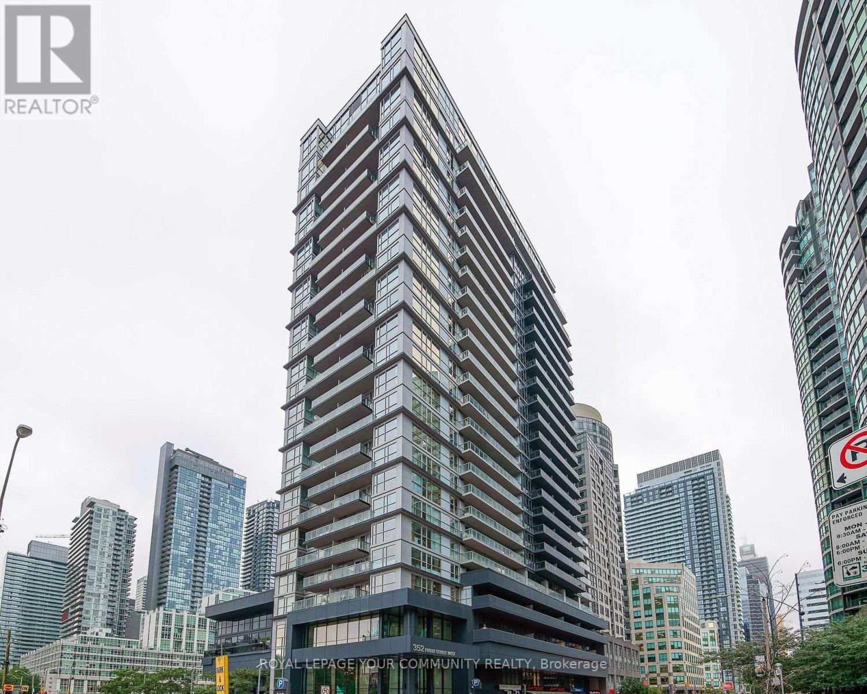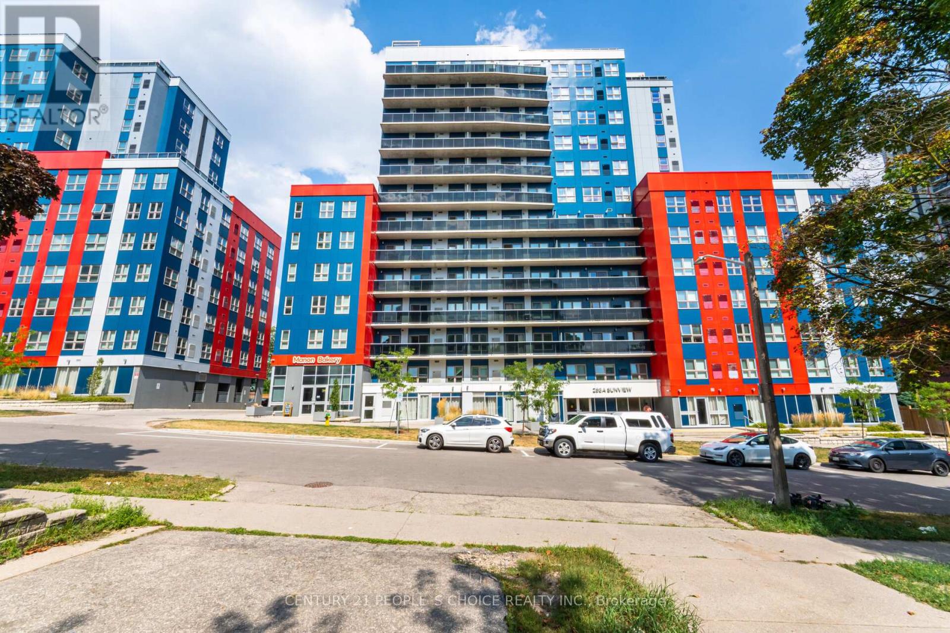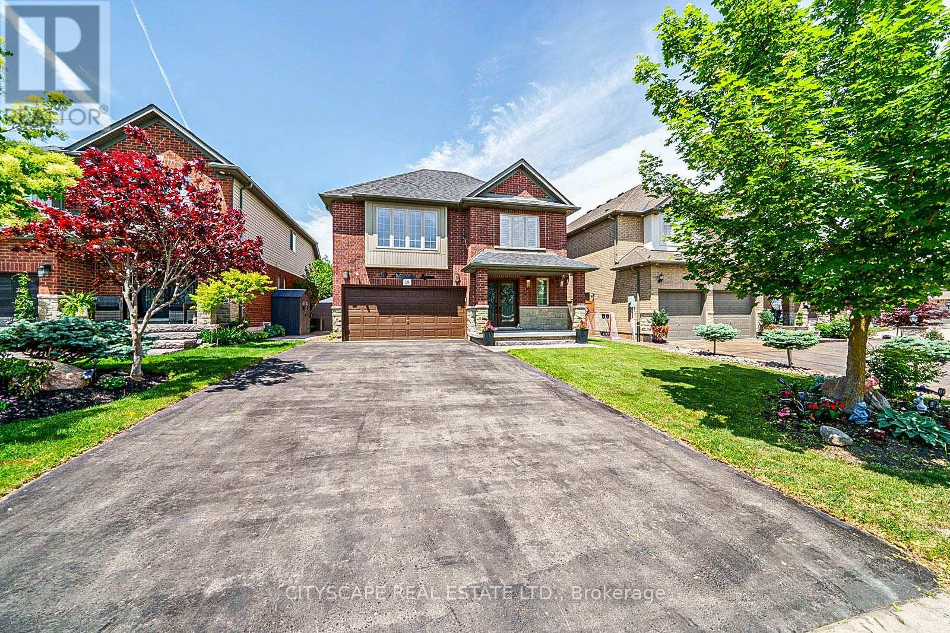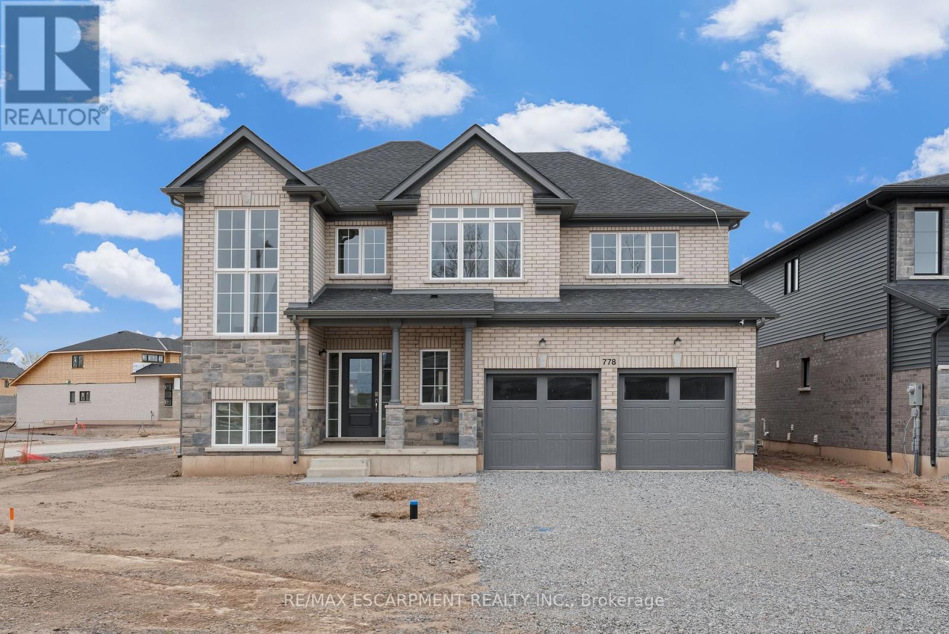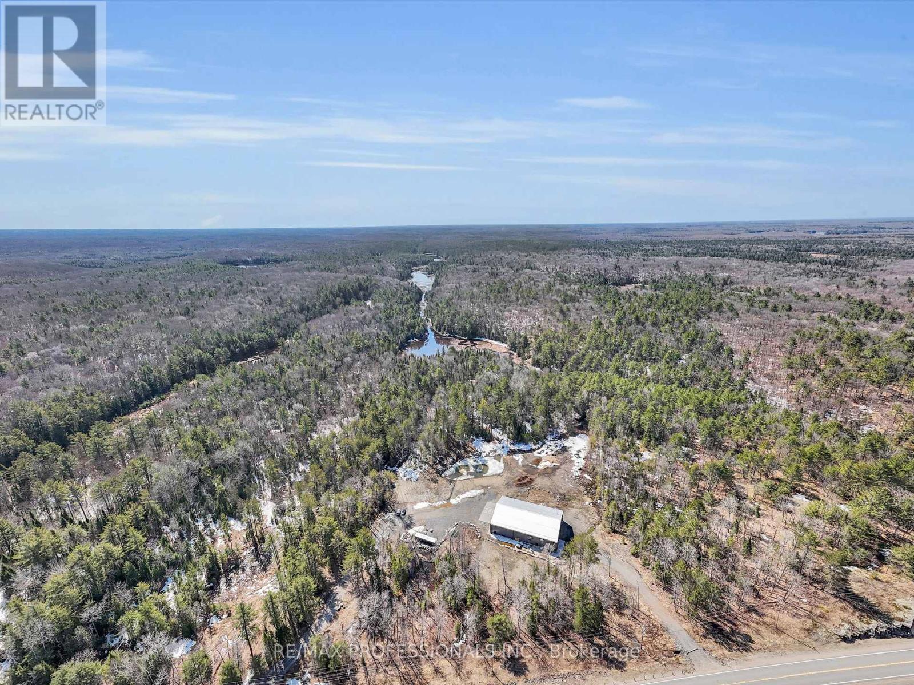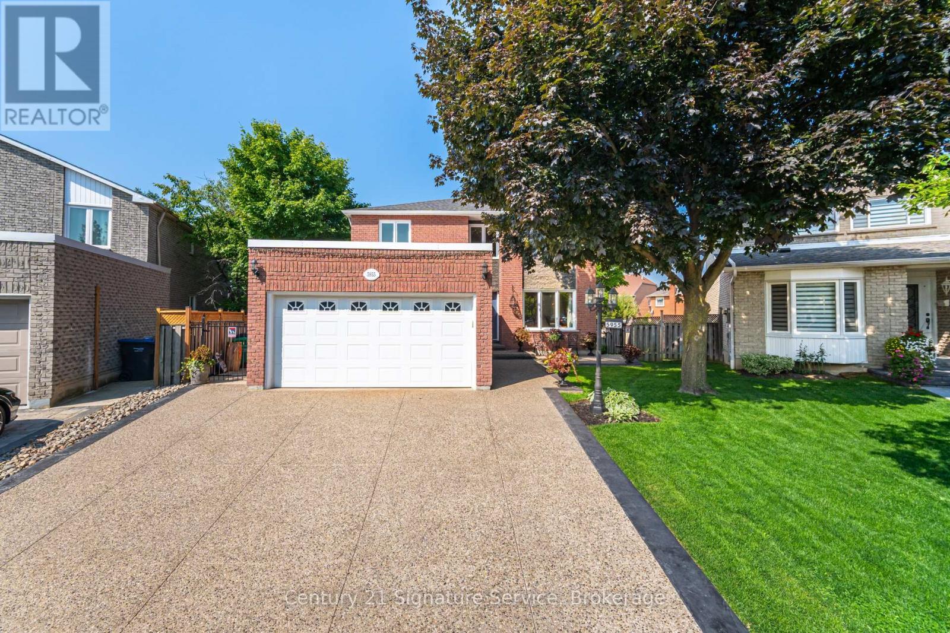421 - 352 Front Street W
Toronto, Ontario
Welcome to this fantastic open-concept one-bedroom, one-bathroom condo at Fly Condos, ideally located in the heart of downtown. This spacious unit features a generous foyer with a double coat closet, leading to a pristine, modern kitchen complete with an eating area, stainless steel appliances, stone countertops, and a stylish tile backsplash. The bright and airy living area offers ample space and walks out to a large private balcony with stunning views of the CN Tower.The oversized bedroom boasts a walk-in closet and its own walkout to the balcony. The well-appointed bathroom includes laundry facilities for added convenience.Situated in a prime urban location, you're just steps away from renowned restaurants, shops, Rogers Centre, the ACC, CN Tower, TTC, Union Station, and the vibrant Financial, Fashion, and Entertainment Districts.The building offers unsurpassed amenities, including a 24-hour concierge, guest suites, an exercise room, sauna, rooftop patio, and a theatre. This high-floor unit features the best one-bedroom layout in the building, making it ideal for both end users and investors alike. Don't miss out on this incredible opportunity! (id:60365)
3617 - 319 Jarvis Street
Toronto, Ontario
One-year-new, high-floor 1-bedroom plus den condo featuring two full bathrooms with separate showers. The versatile den can be converted into a second bedroom with a sliding door for privacy. Enjoy stunning unobstructed south-facing views of the Toronto skyline and Lake Ontario, complemented by 9-foot ceilings, laminate flooring, and floor-to-ceiling windows that bring in abundant natural light. Located at 319 Jarvis Street in the vibrant Garden District, this prime condo is just steps from Ryerson University, University of Toronto, George Brown College, Eaton Centre, Dundas Square, hospitals, and multiple TTC transit options. Amenities include a 24-hour grocery store downstairs, fully equipped gym, yoga room, and outdoor terrace. With excellent walk (96), bike (100), and transit (100) scores, this unit offers outstanding urban convenience and strong investment and living potential. (id:60365)
1114 - 181 Sterling Road
Toronto, Ontario
Welcome to House of Assembly at 181 Sterling Road, a brand new residence that blends modern design with unbeatable connectivity in Toronto's dynamic west end. Inside this bright one bedroom plus den suite you will find soaring floor to ceiling windows, engineered hardwood floors, and a sleek kitchen fitted with quartz countertops, an integrated fridge, stove, dishwasher, and full size washer dryer. The versatile den is large enough to serve as a dedicated home office or occasional guest room, while two full bathrooms add everyday convenience. Step onto your private balcony for morning coffee or evening sunsets, then head out the door and be on a GO train, UP Express, or Dundas West TTC train in minutes; Union Station is just one stop away and Pearson Airport is a quick ride. On weekends, stroll to MOCA, sample craft brews at Henderson Brewery, explore Sterling Junction's cafes, shops, and parks, or cycle the West Toronto Rail Path. Back home, enjoy twenty four hour concierge service, a fully equipped fitness centre, yoga studio, co working lounge, rooftop terrace, and elegant party room. Stylish, spacious, and perfectly situated, this is urban living at its smartest, ready for you to move in and make the west end your playground. (id:60365)
1807 - 50 Ann O'reilly Road
Toronto, Ontario
One Well Sized Bedroom, One Four Pieces Bathroom Plus One Parking Close To Elevator and One Locker Condo Unit at Trio At Atria by Tridel. L-Shaped Kitchen with S/S Appliances, Quartz Countertops and A Matching Backsplash; A Open Concept Living/Dining Area; Laminate Floor Throughout; Sun Filled with Floor to Ceiling Large Windows and South Clear View Large Balcony. A functional layout unit closes to Hwy 401/404/DVP, Minutes to Fairview Mall, T&T Supermarket, Don Mills Subway Station, Library, Schools, Banks, Shops & Restaurants etc., 24 Hrs Concierge, Fitness & Yoga Studio, Sauna, Pool, Billiard Room, Party/Meeting Room, Outdoor Terrace/BBQ Area. Bell High Speed Internet Included in Lease. (id:60365)
74 Homewood Avenue
Toronto, Ontario
A Rare Victorian In The Heart Of Cabbagetown Live, Rent, or Reimagine This Captivating 4-Bedroom Victorian Residence In The Storied Cabbagetown Community Is Where Timeless Architecture Meets City Convenience. Currently Lived In As a Single-Family Home But Legally Zoned As A Duplex, This Property Offers A Rare Blend Of Flexibility And Character. Step Inside To Soaring 10-Foot Ceilings On The Main Floor And Hardwood Flooring Across The Principal Levels. The Second And Third Floors Maintain 9-Foot Ceilings, While the finished basement, with 7-foot ceilings, features ceramic floors, two enclosed study rooms, and the Potential For Dual Private Entrances Ideal For A Home Office, In-Law Suite, Or Tenant Access. A Full Kitchen Anchors The Main Level, And A Kitchenette On The Third Floor Opens The Door To Multi-Unit Living Or Private Quarters. The Homes Layout Naturally Supports Conversion Back To A Duplex, Offering Strong Income Potential For Savvy Investors Or Multi-Generational Families. Outside, The Property Surprises With A Private, Fenced-In Backyard Under A Canopy Of Mature Trees A Rare Urban Retreat In The Downtown Core. Located Steps From Toronto Metropolitan University, Allan Gardens, Transit Lines, And A Curated Selection Of Local Cafes, Bookstores, Grocers, And Historic Walking Streets, This Address Holds a 97 Walk Score, 88 Transit Score And 99 Biker's Score Urban Living With Efficiency! This Home Carries Layers Of Charm, With Unique Features That Photos Alone Wont Capture. The Possibilities Here Aren't Just Endless They're Already In Motion (id:60365)
3902 - 5 Joseph Street
Toronto, Ontario
Luxurious building in Toronto's most sought-after neighbourhood. ** 1+Den upgraded corner unit with 2 full baths** Den with big window can be used as 2nd bedroom/ ** 9'ft high floor to ceiling windows **European style kitchen. Unobstructed breathtaking lake and city views. Steps to Bloor and Yonge, TTC Subway, University of Toronto, Hospital, Library Etc. (id:60365)
1316 - 258 A Sunview Street
Waterloo, Ontario
Location Location Location! Fully Furnished End/Corner Unit In The Heart Of Waterloo City, School District, Bright & Spacious Sun-Filled Corner unit w/stunning views. Amazingly Located just steps from the prestigious University of Waterloo, Wilfrid Laurier University, Conestoga College, as well as being in the midst of a tech hub, this condo is superbly central. Incredible Investment Opportunity, First time home Buyer's and for Students. Freshly Painted. This Corner End Unit Offers Two spacious bedrooms, a bathroom, and a cozy living space. The stylish eat-in kitchen is complete with stainless steel appliances, countertops, and plenty of cabinet space, with ensuite laundry and wireless internet. Minutes away from HWY, With easy access to ION/LRT/GO transit, restaurants, shops, and more, the location simply cannot be beat. Take advantage of this opportunity to own a turn-key, worry-free investments. Schedule a viewing today! (id:60365)
19 Staples Lane
Hamilton, Ontario
Welcome to 19 Staples Lane. Nestled in a quiet, family-friendly neighbourhood, this stunningly renovated four-bedroom detached home features over $80K in upgrades, including a new roof (2025) and a new asphalt driveway (2022). The home has also been newly painted from top to bottom. This smart home is designed for modern living, boasting upgraded smart appliances, a smart doorbell, a smart thermostat, and a suite of HD security cameras for peace of mind. The chef's kitchen features a touch-activated faucet and walks out to a two-tiered deck with a convenient gas line for your BBQ. The spacious primary bedroom includes a walk-in closet, and the home offers two full bathrooms, a finished basement, and convenient upper-level laundry. (id:60365)
3 Stuckey Lane
East Luther Grand Valley, Ontario
Welcome to 3 Stuckey Lane, nestled in the charming community of Grand Valley. This impressive home offers 4 bedrooms and 4 bathrooms, featuring a bright, open-concept layout that seamlessly connects the kitchen, dining, and great room. Step outside to the deck and enjoy a generous backyard with no rear neighbours, offering added privacy and scenic views. Upstairs, you'll find spacious bedrooms, including a primary suite complete with a walk-in closet and ensuite for added comfort. The finished basement offers in-law suite potential, adding valuable versatility to the home. *Driveway will be fully finished by the seller as part of the sale, offering buyers added value and peace of mind. (id:60365)
778 Bradford Avenue
Fort Erie, Ontario
Welcome to 778 Bradford Avenue a spacious and thoughtfully designed 4-bedroom, 3-bathroom detached home offering 2,560 square feet of comfortable living space. This beautifully laid-out home features a double car garage with convenient inside entry, a garage door transmitter, and a wireless entry keypad for added ease and security. The main floor boasts a modern kitchen complete with a large island, generous pantry, and dedicated setups for a cooktop, wall oven, and built-in microwave perfect for the home chef. Upstairs, a bright and versatile loft offers the ideal space for a home office, kids' play area, or cozy reading nook. The primary bedroom serves as a true retreat with a spacious walk-in closet and a luxurious 5-piece ensuite. The second floor also includes a full laundry room for added convenience. The basement features a separate entrance and is partially finished, providing excellent potential for an in-law suite, rental income, or additional living space. Perfectly suited for families or multi-generational living, this home checks all the boxes for space, functionality, and future possibilities. Don't miss your chance to make 778 Bradford Ave your next address! Alliston Woods is more than just a place to live - it's a vibrant community that offers the perfect blend of small-town charm, natural beauty, and endless amenities. Imagine waking up to breathtaking sunrises over the Niagara River, exploring the scenic trails, and enjoying the town's big personality. Come home to Alliston Woods and experience the lifestyle you've always wanted! (id:60365)
2320 Highway 117
Lake Of Bays, Ontario
Discover Your Dream Muskoka Retreat! Welcome to this one-of-a-kind 5 bedroom, 5 bathroom 120ft x 80ft compound, nestled on over 8 acres of pristine land in Lake of Bays, perfectly located just minutes away from the charming town of Baysville, where you can easily dock your boat and enjoy Muskoka's second largest lake! This stunning property offers a unique blend of hobby farm potential and live/work opportunities in the heart of beautiful Muskoka, only a short drive from Bracebridge and Huntsville. Highlights include: A serene 0.5 acre pond fed by fresh natural springs, all framed by a breathtaking granite backdrop, 26Kw backup generator ensuring your comfort with auto on/off capability, cozy, energy-efficient in-floor heating powered by two 200k NTI boilers with state-of-the-art floor sensors and zoning controls, an impressive 9,000 Sq/ft Unilock patio featuring a built-in BBQ, perfect for entertaining! Inside the luxury continues with a gorgeous interior. Step inside to find a grand open-concept layout with towering 45-foot ceilings, complemented by an exquisite chefs kitchen equipped with triple ovens, a professional gas stove, and an oversized fridge/freezer - all anchored by a massive kitchen island! The primary suite offers a personal sanctuary with a fireplace, walk-in closet, and a spa-like bathroom featuring a freestanding tub overlooking natures beauty. Plus, there's a wheelchair accessible main floor bedroom/ensuite for convenience! Additional Features: 3 industrial garage doors for easy access to your workspace, a sophisticated camera system for peace of mind, and two cellular boosters ensuring crystal-clear LTE, Starlink internet with impressive speeds of 200 down and 50 up, keeping you connected while you enjoy your private trails and every outdoor adventure! Whether you are seeking a peaceful retreat or a dynamic living-work space, this property is tailored for both leisure and productivity! Don't miss the chance to experience this slice of paradise! (id:60365)
5955 Ladyburn Crescent
Mississauga, Ontario
Breathtaking Fully Detached Home in Prestigious East Credit. Nestled on the corner of a quiet crescent. This stunning home offers over 3,500 sq ft of beautifully finished living space, featuring an open-concept layout filled with natural light throughout. The heart of the home is a custom kitchen designed with extra cupboard spaceperfect for family living and entertaining. Step outside onto the expansive deck and take in the views of your massive, tranquil, and private backyard. Enjoy the versatility of a fully finished walkout basement, complete with a spacious family room ideal for relaxation or entertaining guests. Thousands have been spent on upgrades, including new exposed aggregate driveway and walkways, adding curb appeal and elegance. Conveniently located just minutes' walk to top-rated schools, scenic parks, and the Credit River, and a short drive to Streetsville GO. This home perfectly balances serenity with connectivity.Dont miss this rare opportunity to own a truly exceptional property. (id:60365)

