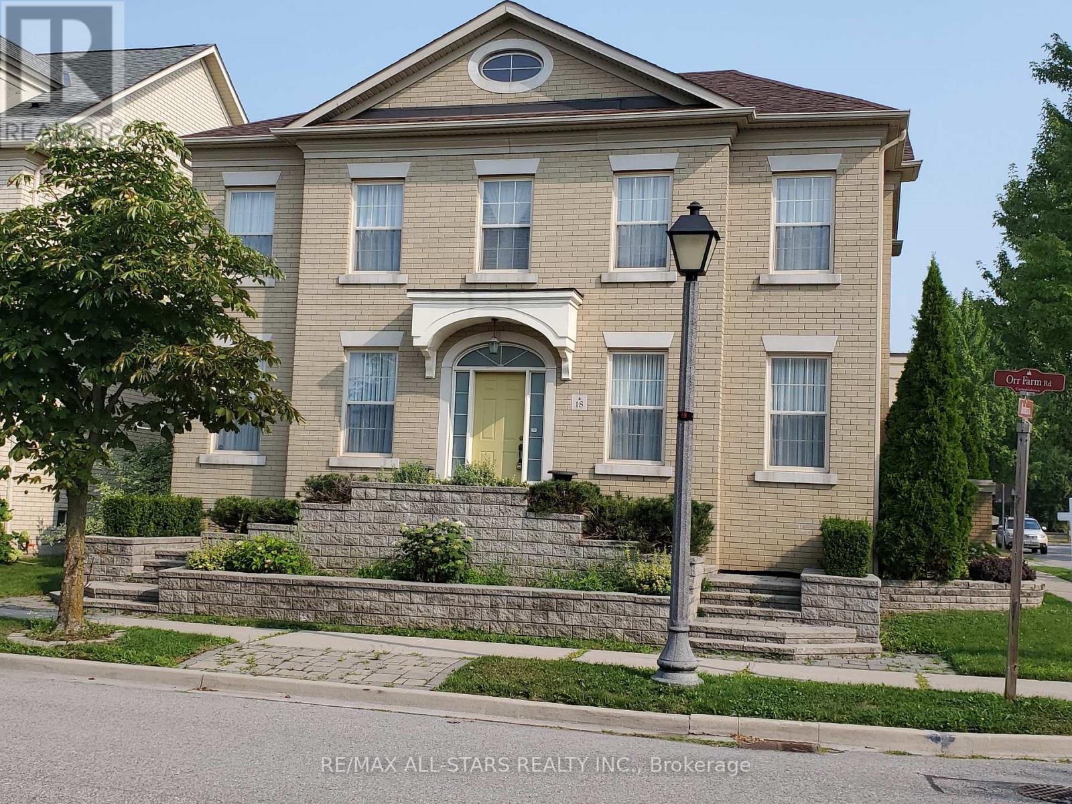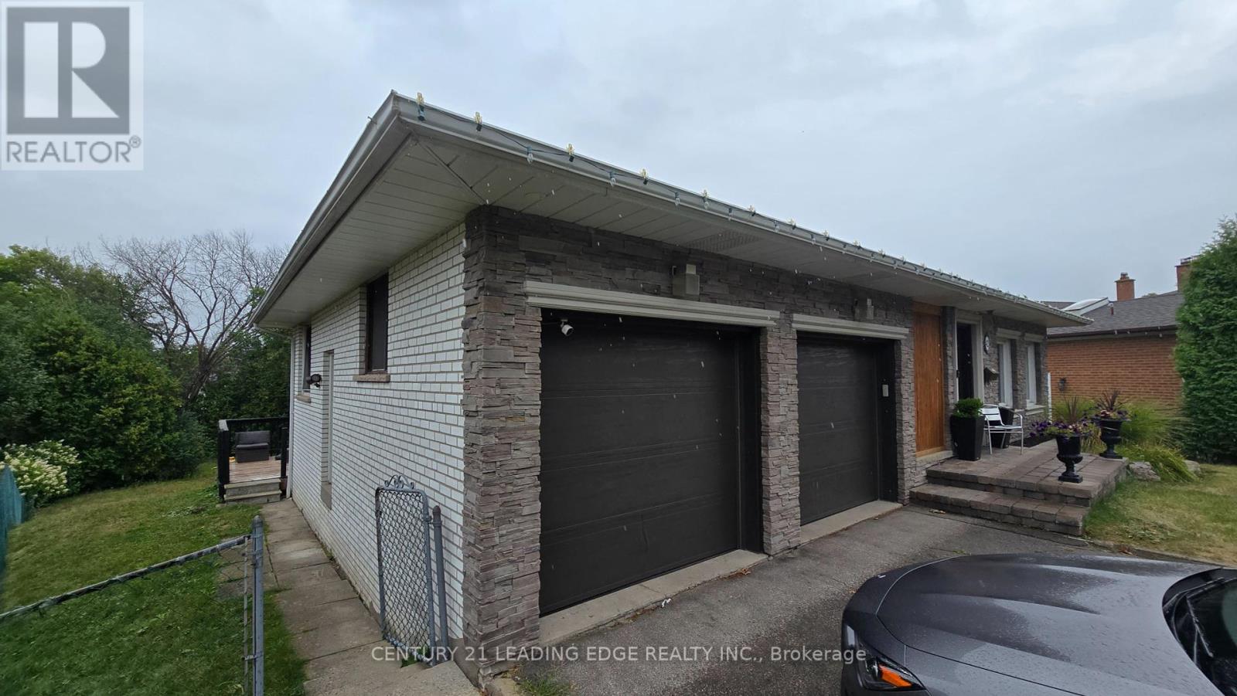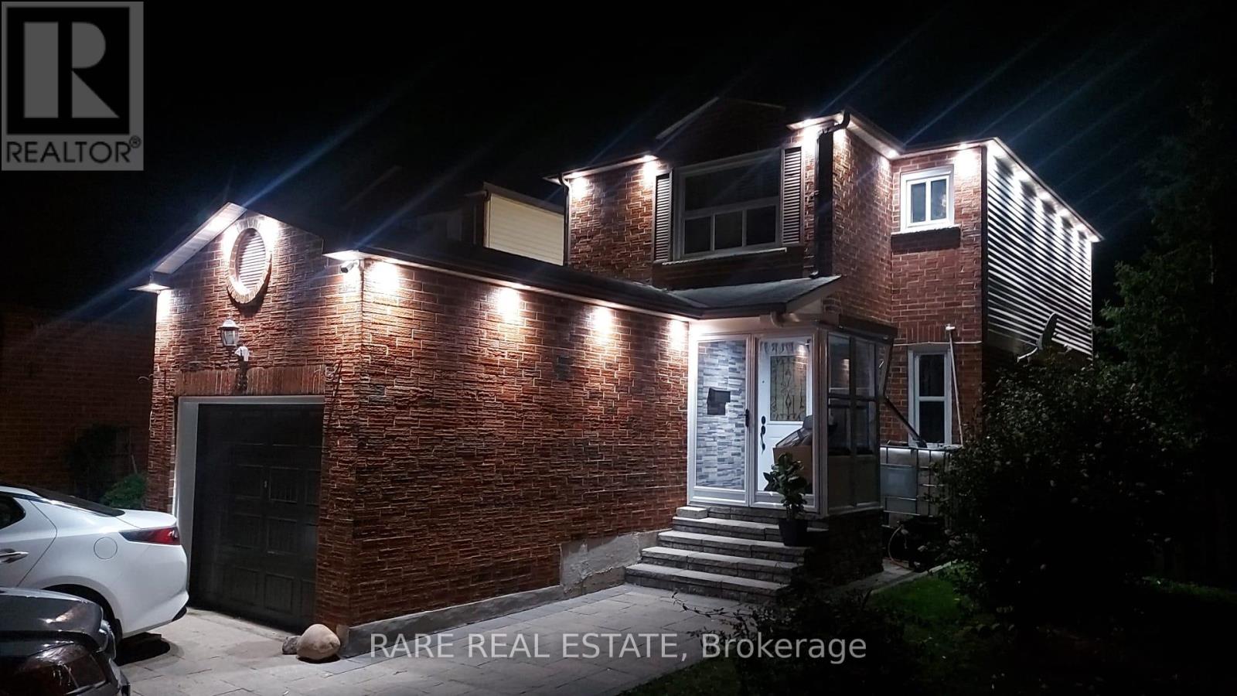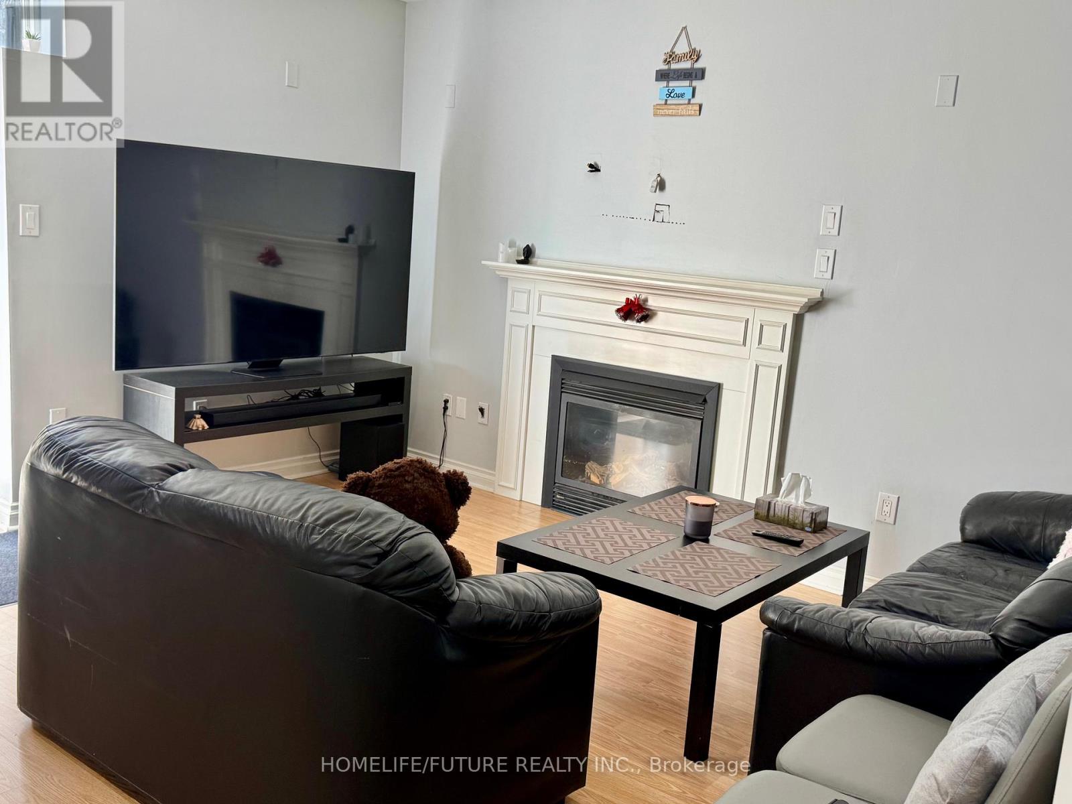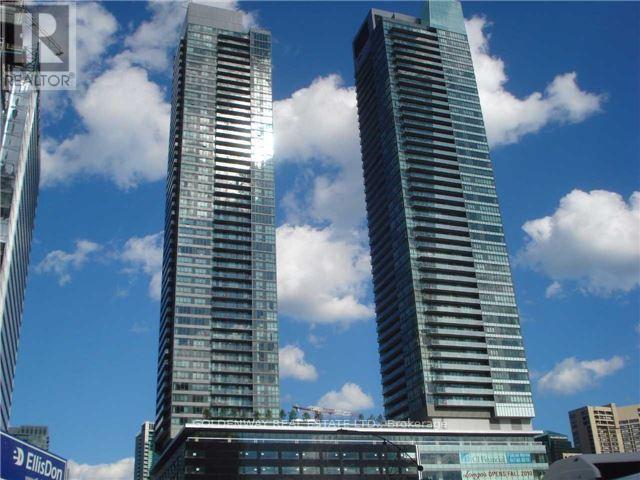18 Orr Farm Road
Markham, Ontario
Welcome to Cathedral Town. Experience refined living in this elegant 3,000++ sq.ft. home, nestled in one of Markham's most prestigious communities. Boasting with natural light and an open-concept design. This property seamlessly blends style and functionality. The spacious kitchen with a butler's area, is a chef's dream. Ideal for hosting family dinners or social gatherings. Step outside to your private, landscaped backyard oasis, complete with BBQ hook-up, perfect for entertaining or quiet relaxation. This is your opportunity to enjoy luxury, comfort and timeless charm in an exceptional location! Conveniently located close to top-tier amenities, including shopping, dining, and schools. This property offers both luxury and convenience in an unbeatable location. Experience upscale living at its finest. (id:60365)
Bsmt - 42 Arkona Drive
Toronto, Ontario
Prime Warden & Hwy 401 location! Spacious and bright 2-bedroom, 1-bathroom walkout basement with separate private entrance, backing directly onto the park. Enjoy a brand-new kitchen, new washer & dryer, and large windows in every room offering abundant natural light. Utilities included. Features a direct walkout to the backyard with serene green space views, a bright living room, and well-sized bedrooms. Excellent convenience just 1 minute to Hwy 401, steps to Chinese supermarkets, Costco, restaurants, banks, shops, milk tea cafés, and business districts. Ideal for students or working professionals seeking comfort and accessibility in a peaceful park - side setting. Tenants are welcome to enjoy the backyard. Move-in ready! (id:60365)
801 - 55 Clarington Boulevard
Clarington, Ontario
Great Opportunity to live in a Brand New Condo in the heart of Bowmanville Downtown! This 1Bed & 1Bath unit features an open concept layout with luxury vinyl flooring, Quartz counter, 9' ceiling, Large Open Balcony & many more! Close to all the amenities, 1 underground Parking, 1 Locker & Free Internet! GO Station, Hwy 401! (id:60365)
33 Fieldside Drive
Toronto, Ontario
Stunning 3 Bedroom Beautiful House In A Corner Large Lot. This Sun-Filled House Is In High Demand Agincourt North Community. Newly Renovated Kitchen with Quartz Countertop and Backsplash. Throughout, Hardwood in Main and Second Floor, Pot Lights, 1 Bedroom Basement Apartment with Separate Entrance. New Interlock Driveway. Walking Distance to Elementary/High School, Shopping mall and TTC, Highway and Many More. (id:60365)
214 - 1 Falaise Road
Toronto, Ontario
Welcome to this beautifully designed, suite nestled in a recently built six-story boutique condominium. This elegant two-bed, two-bathroom home features a sleek modern kitchen outfitted with stainless steel appliances, granite countertops, and a newly added designer backsplash, perfect for everyday living and entertaining. Situated in the heart of a vibrant and evolving community, this condo offers unmatched convenience. Enjoy close proximity to Guildwood GO Station, Highway 401, major shopping centers, grocery stores, LCBO, and more. Whether you're a downsizer, or looking for a newspace to call home, this is a rare opportunity to own in a growing neighborhood, a space that's ready to welcome you home. (id:60365)
239 Floyd Avenue
Toronto, Ontario
Location Location Location!! Opportunity Knocks On This Classic 2 Bedroom Bungalow In The Heart Of East York On High Demand Floyd Ave! 30x123 Ft Lot W/Private Drive & Detached Garage! Nestled Amongst Many Custom Homes, This Is A Prime Opportunity For First Time Buyers, Savvy Investors Or Contractors/Builders Alike. Add Your Personal Touch, Renovate To Suit, Or Envision A Custom Build - The Options Are Endless! Charm & Character Filled With Original Features Including Wood Burning Fireplace, Wainscoting & Stained Glass Windows! Prime Location W/Convenient Access To TTC, DVP, Downtown, Parks, Schools, Shopping, Micheal Garron Hospital & Local Amenities Incl. Charming Boutique Shops, Cafes & Restaurants! A Golden Opportunity For The Most Discerning Buyer! See Floorplans Attached. Property, Chattels & Fixtures Being Sold In As-Is Condition. (id:60365)
52 Princeway Drive
Toronto, Ontario
Welcome to 52 Princeway Drive in the sought after community of Wexford! Stunning Curb Appeal With Very Wide Driveway, Large Porch With GLASS Railing, A Valuable Extension Of Living TO Enjoy YOUR MORNING COFFEE. Exquisitely renovated top-to-bottom, with quality materials and finishes and attention to details. Professionally finished lower level with separate entrance offers opportunities for potential income.featuring 2 bed, 4 pc washroom, chef kitchen, family and rec room.Spectacular solarium overlooking a private fenced landscaped backyard on a pie-shaped lot.Enjoy the party indoor, outdoor, summer and winter.Steps to TTC, Maryvale Park (with baseball diamonds, tennis courts, pool, and children's playground), Maryvale Community Center, Maryvale Public School (Elementary), St Kevin's Catholic School, Wexford Collegiate School of Arts (High School), Parkway Mall provides essential amenities like Metro, banking, McDonalds, Tim Hortons, Shoppers Drug Mart,LCBO,MINUTES TO Costco, Home Depot,library and restaurants. (id:60365)
641 Stevenson Road N
Oshawa, Ontario
Step Into Your Dream Home, Where Comfort And Style Meet! As You Arrive, You'll Appreciate The Generous 7-Car Parking Area, Perfect For Family & Friends. Make Your Way To The Backyard Oasis, Featuring A Sparkling Above Ground Pool And A Spacious Veranda That Invites You To Relax And Entertain. The Large Backyard Is A Paradise, Complete With A Trampoline And Playset, Plus Two Handy Accessory Sheds For All Your Outdoor Gear. Inside, You'll Find Three Beautifully Appointed Bedrooms. The Heart Of The Home Shines With A Stunning Kitchen And An Updated Bathroom, Both Refreshed In 2024. Feel The Warmth Of The Refinished Original Hardwood Floors As You Explore The Inviting Living Spaces. This Home Features A Versatile Rec Room That Comes With Rough-In Plumbing And Electrical, Perfect For A Kitchen, Wet Bar, Or Hobby Area. With A Furnace And AC That Are 5 Years Young, You'll Stay Comfortable Year-Round. With Modern Appliances Including A Fridge And Stove From 2019, And A Brand-New Dishwasher Just Added In 2025. This Home Is Ready For You To Create Lasting Memories - Come See It For Yourself! (id:60365)
Bsmt - 39 Woodcock Avenue
Ajax, Ontario
The Bright And Spacious 2-Bedroom Basement Located In Quiet, Friendly Neighbourhood Of Northwest Ajax. Perfect For Small Families Or Working Professionals Seeking Comfort And Convenience. Close To Transit, School, Community Centre, Shopping & Much More. (id:60365)
26 - 30 Livingston Road
Toronto, Ontario
Welcome to Guildwood Lakeside Village! Enjoy Life by The Lake in This Charming 4 Bedroom Townhouse Located in a Sought-After, Family-Friendly Community. With Approx. 1,665sqft of Space Spread Across Three Spacious Levels, This Home Offers The Perfect Blend of Functionality, Comfort and Exceptional Convenience. The Kitchen is Equipped With California Shutters, Stainless Steel Appliances and Offers a Cozy Eat-In Area- Perfect for Casual Meals. The Open-Concept Living/Dining Area Features a Powder Room and a Walk-Out to a Private Patio- Ideal For Entertaining or Relaxing Outdoors. The Second Level Offers Two Bedrooms and a 4pc Bath, While The Third Level Offers (2) More Bedrooms and Another 4PC Bath- Perfect For Families or a Work-From-Home Setup. The Finished Lower Level Adds Versatility With Updated Vinyl Flooring. This Well-Managed Complex Includes Visitor Parking, an Outdoor Pool, and a Party/Meeting Room With a Full Kitchen That Residents Can Book Online. Great for Family Functions and Social Gatherings. Enjoy Hassle-Free Living- Landscaping and Snow Removal Are Taken Care of By The Condo Corp. Residents Also Benefit From Doorstep Garbage Pickup 3x a Week, Adding to the Comfort and Convenience of the Community. The Lease Includes Two Parking Spots - 1 Underground and 1 Surface - Located Close To The Unit. Enjoy Incredible Access to Nature and Transit. Only Minutes to Guildwood GO Station (Offering Direct Service to Downtown Toronto), Steps To TTC, Guild Park & Gardens, Scenic Waterfront Trails, Library, Tennis Courts, Supermarket and Schools. (id:60365)
564 Blackwood Boulevard
Oshawa, Ontario
Introducing a stunning, well-maintained Detached Bungalow in the Prime Taunton Area! This beautiful, elegant home offers over 2,200 sq ft of combined finished living space (1408 sq ft Main Level), thoughtfully designed for comfort and versatility. Located in a family-friendly neighbourhood, it features a sun-filled open-concept layout with crown moulding, pot lights, and a spacious living/dining area perfect for entertaining. The eat-in kitchen is equipped with newer stainless steel appliances, a breakfast bar, and a tile backsplash, and features a walkout to a large deck and landscaped yard, complete with a charming pergola, ideal for outdoor gatherings or relaxing evenings. Main level, you'll find 2 spacious bedrooms, including a Primary Bedroom with his-and-her closets and a private 3-piece ensuite. Direct garage access through the laundry room, featuring a brand-new washer (2024) and plenty of storage, adds everyday convenience. The Finished basement offers incredible flexibility with Two (2) additional bedrooms, a generously sized Great room (can be used as an additional bedroom, office, or guest space), and a workshop/storage area that could easily be converted for more living space! Additional upgrades include: A/C (2022), New Driveway (2019), Roof (2015), 200 AMP panel, All owned equipment. Ideally located just minutes from highly rated schools, including French Immersion at École Jeanne Sauvé, parks, shopping centres, public transit, and a community rec centre. A true gem for families, downsizers, or anyone seeking comfort and convenience in one of Oshawa's most desirable communities! Don't miss your chance to make this stunning residence your forever home! (id:60365)
2608 - 55 Bremner Boulevard
Toronto, Ontario
Absolutely immaculate large 1-bedroom plus den with lake view at Maple Leaf Square south tower. Cozy with open concept, practical layout, sun-trenched, 9-ft ceiling. Prime location in the heart of southcore financial district and waterfront; direct access to Union station, UP Express, CN Tower, Scotia Bank Arena, Rogers Centre & Longo's Supermarket; connected to PATH, 24-hr concierge, state of the art facilities. Real pride of ownership. (id:60365)

