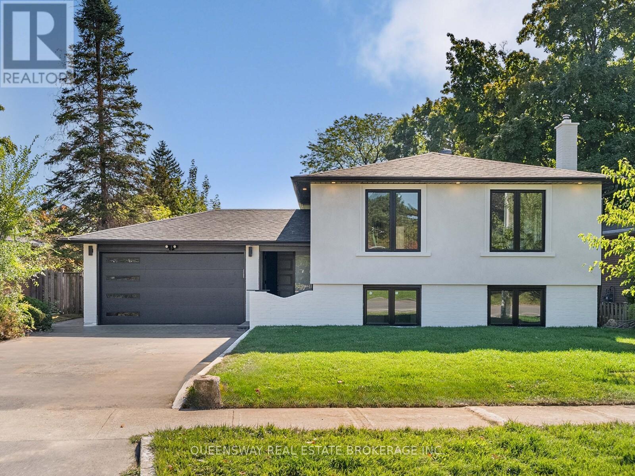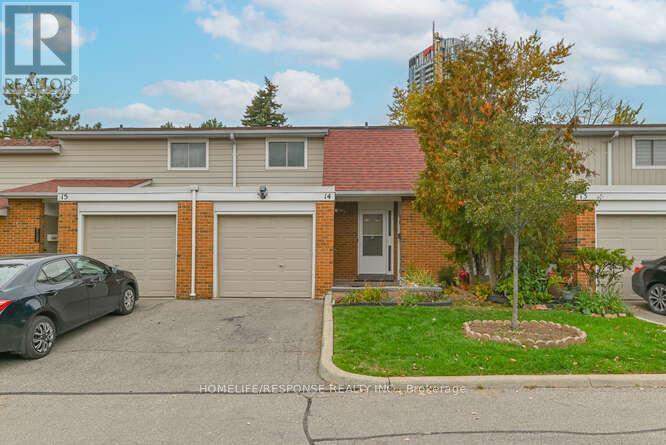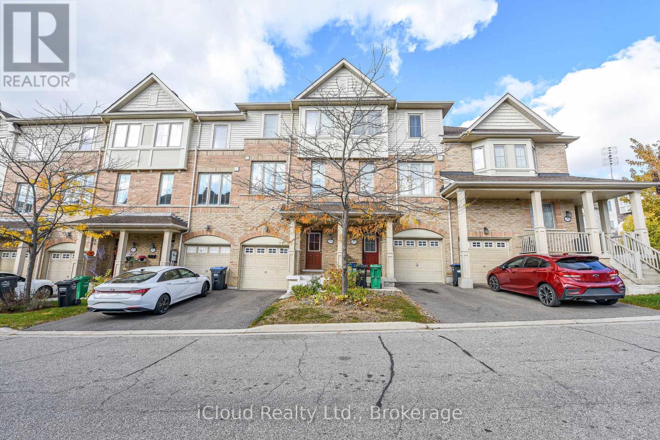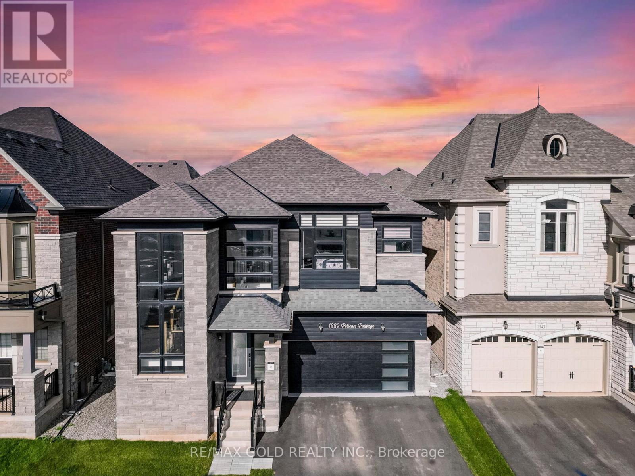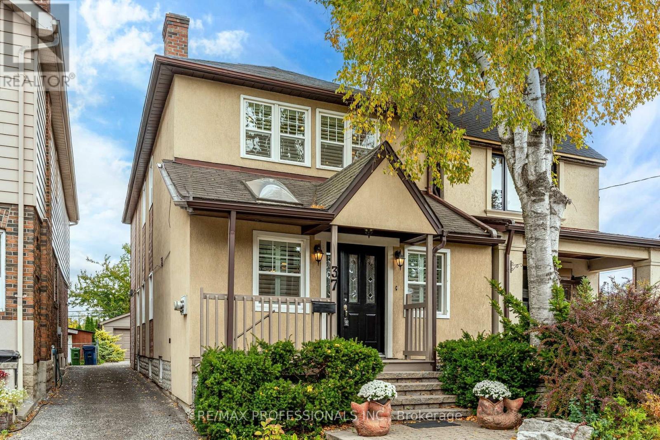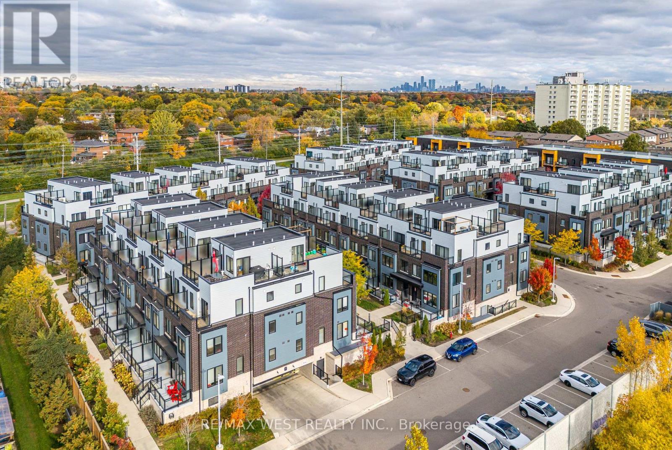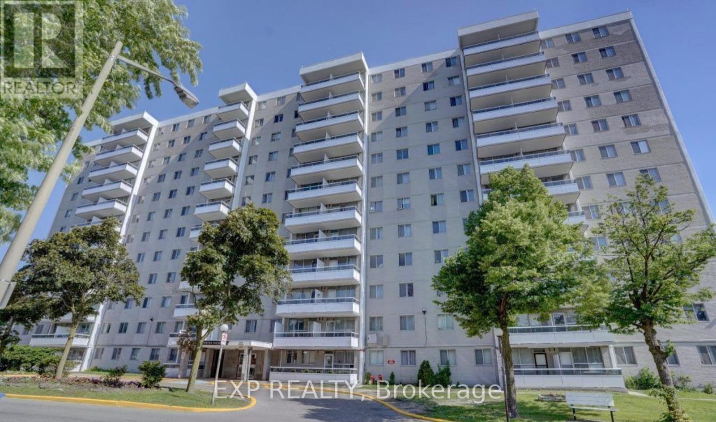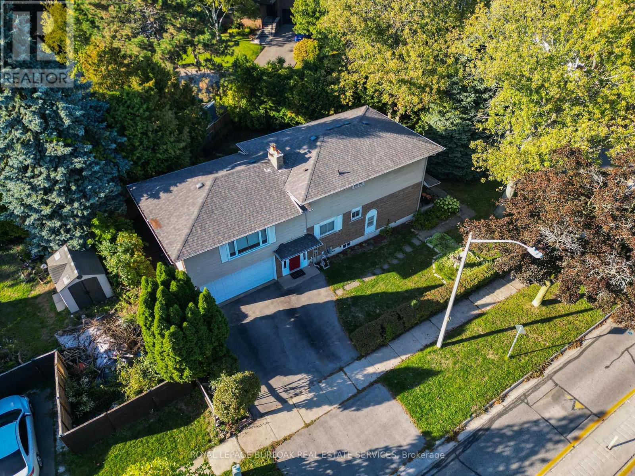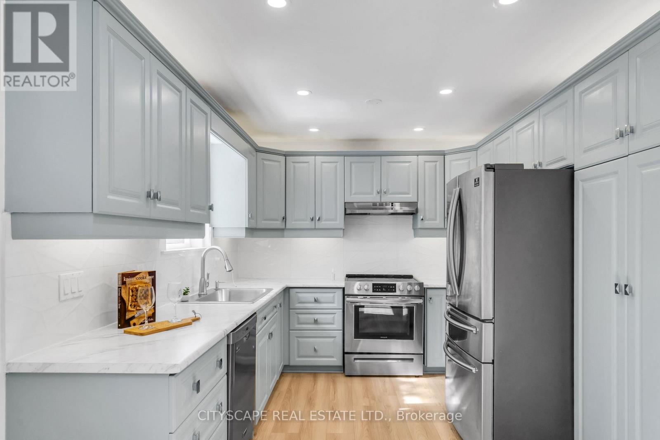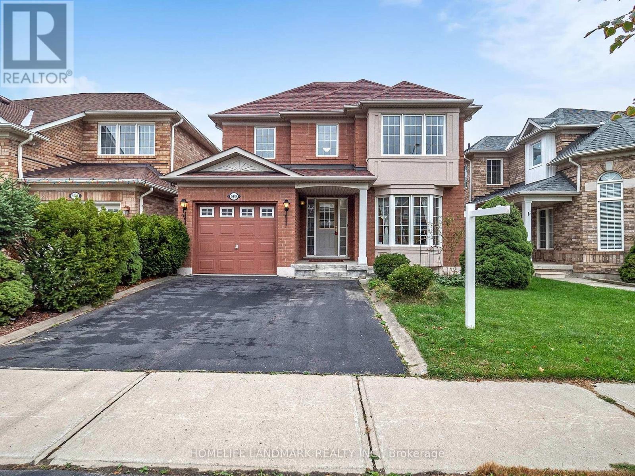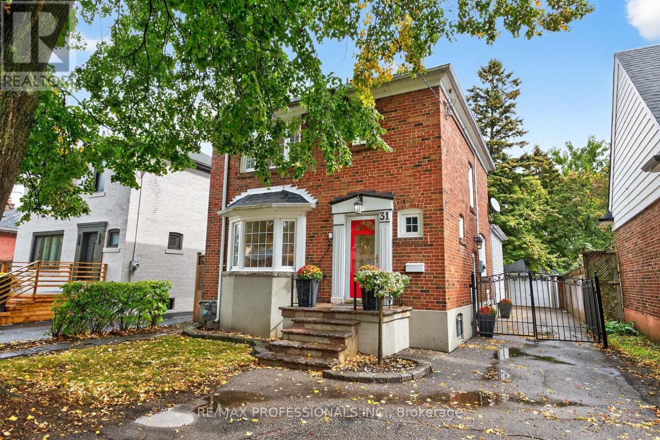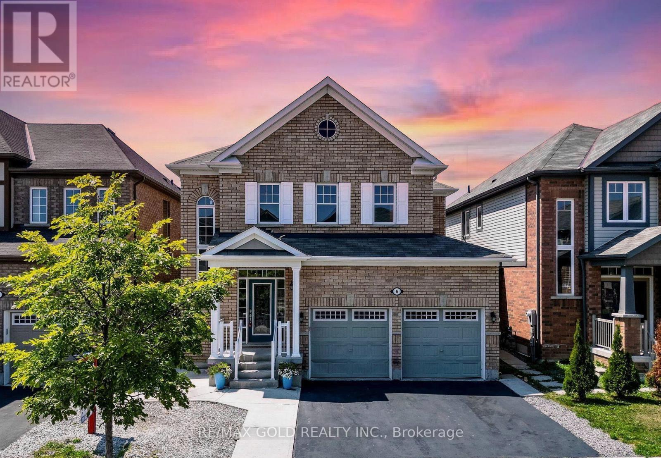1128 Pinegrove Road
Oakville, Ontario
Welcome to 1128 Pinegrove Road. This turn key home features a white-brick and stucco exterior with sleek pot lights for standout curb appeal. Inside, an open-concept layout offers white-oak floors, brand new sun filled windows and pot lights throughout. The custom kitchen includes quartz counters and premium appliances, perfect for entertaining. The main level hosts three spacious bedrooms and a chic double vanity four-piece bath. The above grade lower level boasts a bright rec room with a brick fireplace, a large fourth bedroom, high ceilings, and ample storage. Outside, the landscaped and newly interlocked backyard is ideal for relaxing or hosting. Located in one of Oakville's top school districts, close to parks, trails, transit, and the lake. The opportunities in West Oakville and value on Pinegrove Rd make this home the perfect purchase. (id:60365)
14 - 215 Mississauga Valley Boulevard
Mississauga, Ontario
Welcome to this well Kept and maintain condo townhouse in the heart of Mississauga Valley. Featuring 3 bedrooms and 2.5 bathrooms, this spacious home is perfect for families seeking comfort and convenience. The kitchen with a brand-new refrigerator boasts a recently-upgraded backsplash, counter, and flooring. The front door opens into the combined living and dining area, ideal for entertaining and family gatherings. Large windows fill the main level with natural light, showcasing the laminate flooring throughout. Upstairs offers three generous bedrooms with deep closets. The finished basement provides additional living space with a full kitchen and a full bathroom. Enjoy the convenience of a single-car garage, driveway parking, and a backyard perfect for barbequing. Laundry room with a washer and dryer included. New AC and a newly-rented water heater complete the amenities package. (id:60365)
103 Cedar Lake Crescent
Brampton, Ontario
Beautiful Townhouse With One Of The Largest Floor Plans In The Neighborhood, Offering Over 2,000 Sq. ft. Of Elegant Living Space Located On The Border Of Mississauga . A Bonus Ground Floor Level With W/O To Yard With A Large Rec/Family Room & Full Bath Which Can Also Be Suitable For Office, 4th Bdrm, Play Room Or Can Be Used As A RENTAL POTENTIAL. Main Floor Features Gleaming Laminate Floors, High Ceilings, A Large Living Room Which Flows Into A Eat-In-Kitchen With Breakfast Bar Combined with a Dining Room And Space For Home Office. Upper Floor Includes Three Bedrooms With Two Full Bathrooms. Primary Bedroom With Walk In Closet & 4 Pc Ensuite. Conveniently Located in Terracotta Village on the border of Mississauga and Brampton and close to Major Highways like HWY 407, HWY 401, and HWY 410, as well as close to Parks, Walking Trail, Public Transit , Good Schools, and Shopping such as Heartland Town Centre. (id:60365)
1339 Pellican Pass
Oakville, Ontario
Wow-This Is An Absolute Showstopper And A Must-See! Priced To Sell Immediately! This Stunning 4+1 Bedroom, 5-Washroom Residence With An Open-To-Above Foyer Sits On A Premium Lot In Oakville, Offering Approx. 3,200 Sq Ft Plus A 671 Sq Ft Legal 1-Bedroom Basement Apartment Finished By The Builder! Elegance Greets You With Premium Hardwood On The Main And Second Levels, A Hardwood Oak Staircase With Upgraded Wainscoting, 10' Ceilings On The Main, 9' On The Second, And 9' In The Basement, All Elevated By Designer Light Fixtures For A Luxe Ambiance. The Chef's Gourmet Kitchen Shines With A Large Center Island, Quartz Countertops, Sleek Backsplash, Wine Fridge, And Top-Tier Built-In Stainless Steel Appliances. Seamlessly Connected Is The Cozy Family Room Featuring A Gas Fireplace And Custom Waffle Ceiling-The Perfect Setting For Relaxing Nights Or Memorable Gatherings. Retreat To The Primary Suite, A Private Haven With A Walk-In Closet And Spa-Inspired 6-Piece Ensuite; A Striking Feature Wall Adds Style And Personality. The Second Level Is Designed For Comfort And Productivity With 4 Spacious Bedrooms, 3 Full Bathrooms, And Convenient Second-Floor Laundry. The Legal Finished Basement Impresses With A Separate 1-Bedroom Suite Complete With Kitchen And Full Washroom-Ideal For Extended Family, Guests, Or Potential Rental Income. Thoughtful Details And Quality Finishes Are Evident In Every Room, Delivering The Space, Style, And Function Today's Buyers Demand. This Home Truly Checks Every Box-Location, Luxury, And Layout. Don't Miss It! (id:60365)
37 Lavinia Avenue
Toronto, Ontario
Renovated 2 Story With Addition Located On One Of Swansea's Prime Family Friendly Streets! Unusually Deep Landscaped Back Gardens Along With Potential For 3 Car Parking. Offering Nearly 3250 Sq. Ft. Of Living Space, 9-Foot Ceilings Plus Skylight on Mainfloor Allowing For So Much Light. This Detached 3+1 Bedroom, 4-Bath Home With Addition, Offers Family-Friendly Layout In Toronto's Highly Sought-After Swansea Neighbourhood. The Bright Open-Concept Main Level Features Hardwood Floors, LED Lighting, Sky Lit Kitchen With Granite Counters, Stainless Steel KitchenAid And Bosch Appliances, A Large Pantry, Spacious Dining Room and Great Room With French Doors Opens To A Deep Private Fenced Backyard With A Composite Deck, Perfect For Outdoor Dining And Entertaining. Upstairs, The Spacious Primary Suite Includes A Walk-In Closet, Sitting Area, And A 4-Piece Ensuite With A Rain Shower. Two Additional Bedrooms, A Skylit Family Bathroom, Office, And A Walk-In Linen Closet Complete The Level. Second Floor Office Space Can Be Easily Converted Into 4th BEDROOM. The Finished Lower Level Offers A Full Kitchen, Recreation Room, Above-Grade Windows, And A 3-Piece Bath-Ideal For Guests, Extended Family, Or An In-Law Suite. This Home Has Been Fully Insulated and Spray Foam Insulated. The Property Offers Rear Parking And A Wide 8.8FT Mutual Drive Leading To A Detached Garage With Loft Storage And A Brick Driveway. Steps To Vibrant Bloor Street Shops, Cafés, Subway Access, Rennie Park, Swansea PS, And High Park. A Turnkey Gem Offering Space, Style, And Location. (id:60365)
12 - 2285 Mcnab Lane
Mississauga, Ontario
Welcome To This Modern 3-Story Townhouse Just Steps To Clarkson GO! This Stylish 3-Bedroom Home Offers Contemporary Comfort And Smart Design In One Of Mississauga's Most Convenient Neighbourhoods. The Open-Concept Main Floor Features A Bright And Inviting Living Area, A Family-Sized Kitchen With Quartz Countertops, Stainless Steel Appliances, And Sleek Modern Cabinets & Backsplash. The Second Level Features Two Spacious Bedrooms, While The Third-Floor Primary Retreat Impresses With His & Hers Closets, A Private 3-Piece Ensuite, And A Walkout To Your Own Balcony - Perfect For Morning Coffee And Relaxing. Enjoy Outdoor Living On The Oversized Rooftop Terrace, Ideal For Entertaining Or Just Soaking Up The Sun. This Townhouse Features Direct Access To Two Parking Spaces For Extra Convenience And Accessibility. Just Steps To Clarkson GO And Minutes To Highways, Shopping, Restaurants, Schools, Parks, Trails, And The Lake. A Great Opportunity To Own In Mississauga's Vibrant And Well-Connected Clarkson Village! You Won't Be Disappointed. (id:60365)
508 - 200 Lotherton Pathway
Toronto, Ontario
Welcome to 200 Lotherton Ptwy #508, Toronto, ON M6B 2G8, a bright and well-maintained three-bedroom condo located in one of North Toronto's most convenient and family-friendly neighbourhoods, just steps from Lawrence Avenue and Caledonia Road. This spacious unit offers a large eat-in kitchen with a window and an open-concept living and dining area with quiet southwest exposure-perfect for relaxing, entertaining, or working from home. All three bedrooms are generously sized, featuring classic parquet flooring and ample closet space. The unit is move-in ready and includes in-suite laundry. All utilities are included in the maintenance fee, and the property comes with one exclusive-use parking space along with visitor parking. Conveniently situated close to Yorkdale Mall, Costco, retail centres, restaurants, schools, parks, hospitals, and public transit, this home also offers easy access to Highway 401, nearby bus stops, and subway stations. This well-kept unit is an excellent opportunity for first-time home buyers or investors looking for comfort and convenience in a prime Toronto location. (id:60365)
214 Vance Drive
Oakville, Ontario
A rare opportunity awaits in Bronte, one of Oakville's most coveted neighbourhoods. This freshly painted home sits on a spacious lot with endless potential for families, investors, or custom builders. It offers a great layout with a large family room, dining room off the kitchen, and an expansive living room above the garage-perfect for extra living space or a home office-along with four bedrooms and a finished basement. The beautifully private backyard, lined with cedars and tall trees, creates a peaceful retreat. Surrounded by luxury homes, the property is ideal for renovation, redevelopment, or designing your dream residence. All of this in a prime location close to top-rated schools, parks, shopping, the lakefront, and major highways. (id:60365)
3 Geneva Crescent
Brampton, Ontario
Welcome to this stunning, fully renovated 4-level back-split, nestled on a spacious lot with no backyard neighbours, backing directly onto a scenic walking trail. This luxurious home offers the perfect blend of sophisticated upgrades, functional design, and serene outdoor living, all in a prime location near top-rated schools, major highways, public transit, and shopping malls. Step inside to discover a bright, open-concept main floor featuring an elegant living and dining area adorned with pot lights, wide-plank flooring, and a large picture window that fills the space with natural light. The chef's kitchen is a showstopper, boasting high-end stainless steel appliances, custom back-splash, premium cabinetry, and ample prep space for the gourmet cook in your family. This home features three graciously sized bedrooms, each with generous closet space and natural light, offering both comfort and style. You'll find two newly renovated spa-inspired bathrooms with designer finishes and custom vanities, providing a touch of luxury to your daily routine. The spacious family room walks out to a beautiful deck and expansive backyard, perfect for entertaining or enjoying peaceful evenings with nature as your backdrop. Renovated stairs, fresh paint throughout, and attention to every detail reflect true pride of ownership. The partially finished basement presents incredible potential - ideal for a 1-bedroom suite to generate rental income or accommodate extended family. Outside, enjoy a massive lot with no rear neighbours - just the tranquillity of green space and direct access to a beautiful trail, perfect for morning walks or weekend adventures. This rare gem is more than move-in ready - it's the elevated lifestyle your family deserves (id:60365)
5919 Osprey Boulevard
Mississauga, Ontario
Unbeatable Opportunity! Discover this beautifully upgraded 3-bedroom, 3.5-bath Mattamy Cochrane model, priced to move and ready for its next proud owner. The main level showcases a bright, open-concept design with a spacious kitchen flowing effortlessly into the family room, complemented by a generous living and dining area ideal for gatherings and everyday comfort.Upstairs, you'll find three well-sized bedrooms, including a primary suite with private ensuite access. The professionally finished basement expands your living space with a stylish wooden staircase, a large recreation room, and a spa-inspired 4-piece bathroom featuring a jacuzzi tub with jets.Step outside to a private, fully fenced backyard complete with a concrete patio and garden shed perfect for relaxing or entertaining. The oversized double driveway provides plenty of parking. Recent upgrades include a new furnace and central A/C (2023) and roof replacement (2017) and attic insulation (2022) all included in the price. Situated in a welcoming, family-oriented neighbourhood close to excellent schools, scenic parks, shopping centres, Mississauga Transit, and major highways. This is your chance to own a move-in-ready home in one of the city's most desirable areas! (id:60365)
31 Nineteenth Street
Toronto, Ontario
Beautiful family home in highly sought-after New Toronto! This versatile property offers exceptional value with two additional separate suites! Situated on a wide lot with a long private drive and detached garage, the main home is still intact with 3 levels! It features an updated kitchen with granite counters and stainless steel appliances including a gas stove and spacious Living and Dining rooms. Upstairs boasts 3 full bedrooms and an updated 4 piece bathroom. The basement provides additional living space for a recreation room or home theatre. Walkout to the fully fenced large backyard with a detached garage, perfect for family living. The 2 level rear addition is currently a self-contained bachelor apartment with a kitchenette and bathroom ideal as a rental unit or private office. This unit can be opened back up to incorporate it with the main floor of the full house to allow for additional space and a main floor washroom! The basement addition has its own separate entrance and includes a 1-bedroom suite with kitchen, living room, and bathroom, which can be seamlessly integrated into the main home or used as an independent apartment. Located just minutes from top-rated schools, Humber College, TTC & GO Train, shopping, Cafes & restaurants, beautiful parks, trails, and the lakefront! Easy access to the major highways and Pearson & Billy Bishop airports. This is a beautiful and flexible property in a prime lakeside neighborhood! (id:60365)
6 Feeder Street
Brampton, Ontario
Yes, Its Priced Right! Wow, This Is An Absolute Must-See Showstopper, Priced To Sell Immediately! This Beautiful East-Facing Fully Detached 4+2 Bedroom, 5 Washroom Home Sits On A Premium Lot With A Legal 2-Bedroom Basement Apartment (Premium Elevation Model Approx 2400 Sqft). Step Inside And Be Greeted By An Elegant Open-To-Above Foyer That Creates A Grand, Welcoming Atmosphere, Complemented By 9 High Ceilings On The Main Floor That Add Space And Natural Light. The Great Room Features A Cozy Gas Fireplace, Ideal For Both Family Relaxation And Entertaining Guests. Gleaming Hardwood Floors On The Main Level Elevate The Style, While The Designer Chefs Kitchen Boasts Quartz Countertops, A Center Island, Sleek Backsplash, And Stainless Steel Appliances A Perfect Blend Of Functionality And Sophistication! The Master Bedroom Is A True Sanctuary With Two Walk-In Closets And A Spa-Like 5-Piece Ensuite. All Four Bedrooms Are Generously Sized, Offering Comfort And Ample Storage. The Home Also Provides The Option Of A Separate Side Entrance To The 2-Bedroom Legal Second Dwelling Basement Apartment, With A Tenant Willing To Stay For Immediate Rental Income Potential From Day One! Convenient Second-Floor Laundry Plus Separate Laundry For The Basement Tenant! Outside, Enjoy A Beautifully Landscaped Backyard With A Concrete Patio Perfect For Summer BBQs, Outdoor Dining, And Gatherings. Additional Features Include Central Air Conditioning And Rough-In For Central Vacuum, Delivering Everyday Comfort And Convenience. With Premium Finishes, Thoughtful Layout, And A Legal Income-Generating Basement, This Home Combines Luxury And Practicality On A Prime Lot. Dont Miss This Rare Opportunity Book Your Private Showing Today Before Its Gone! (id:60365)

