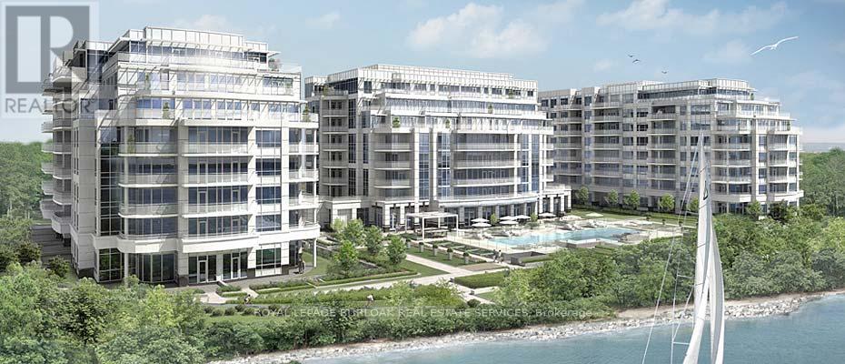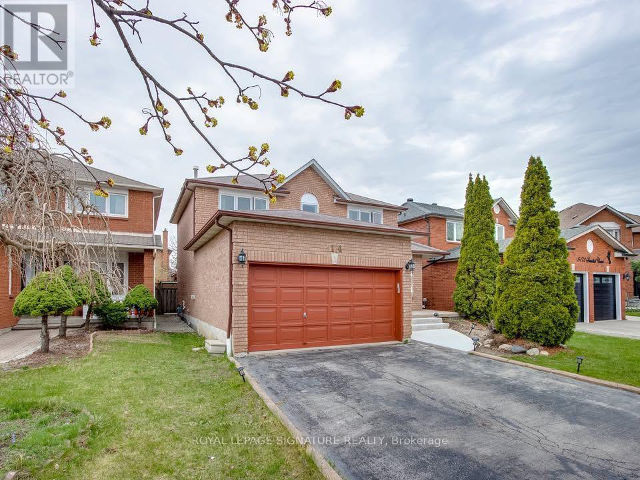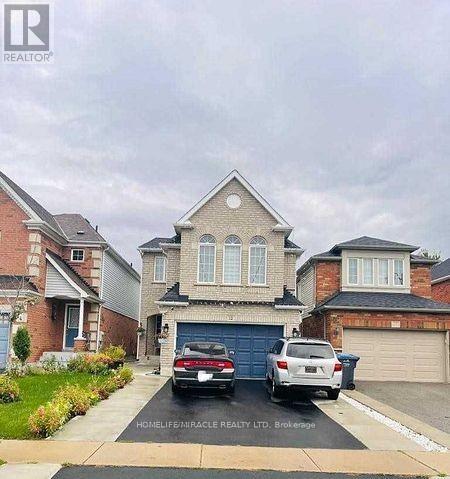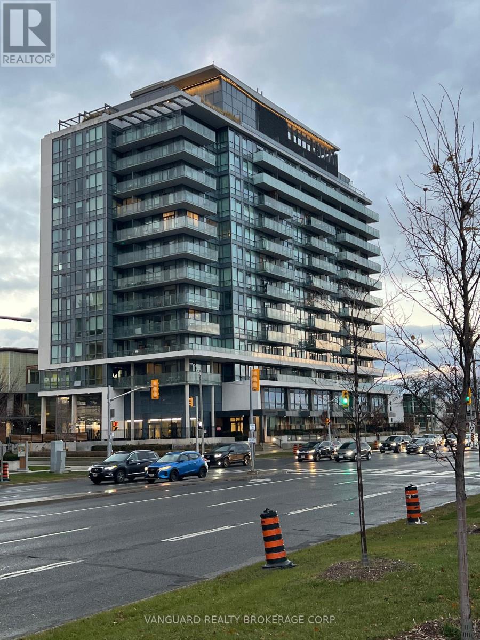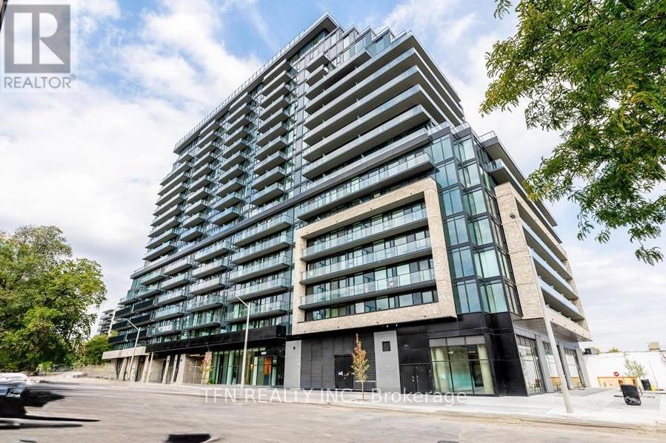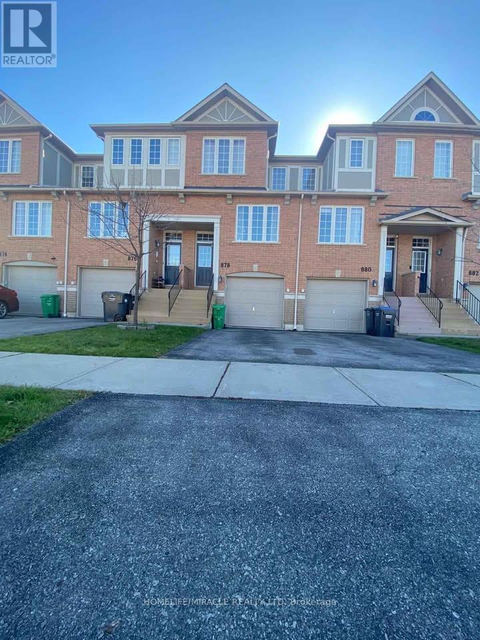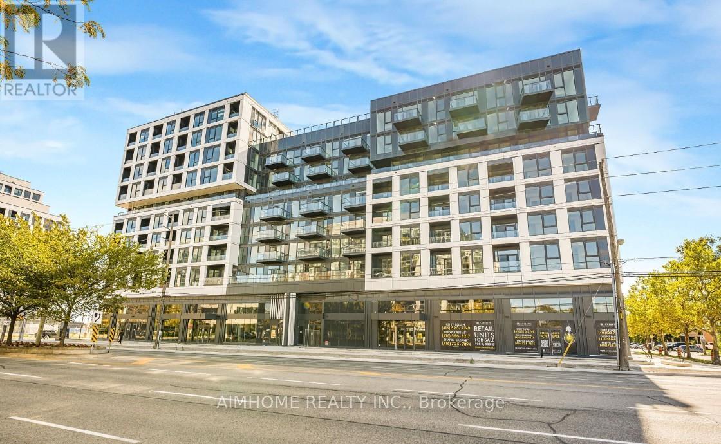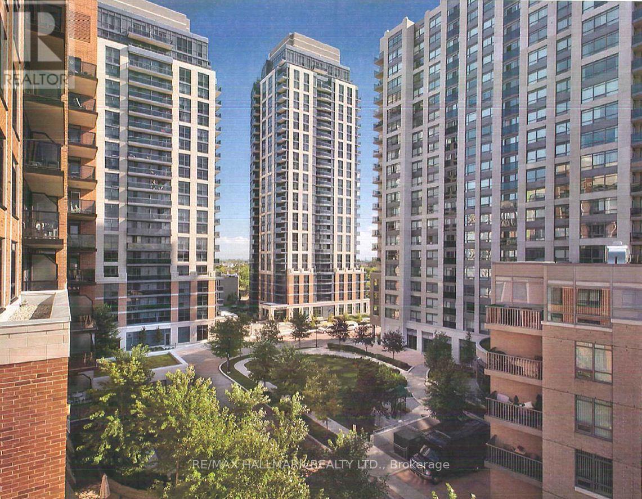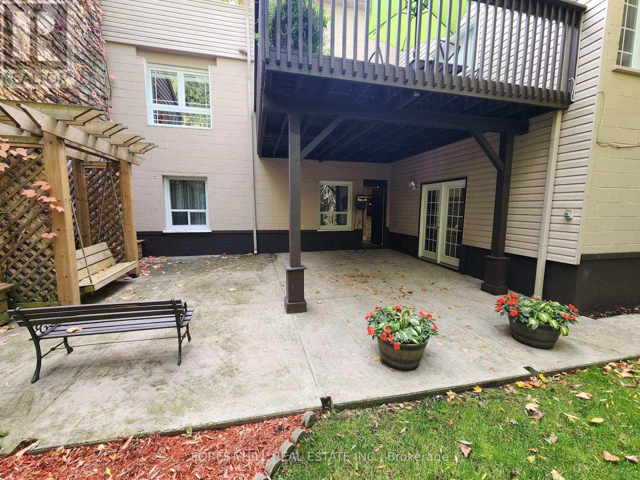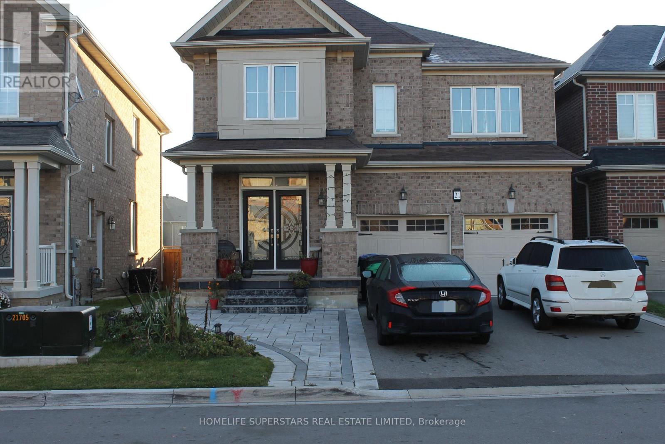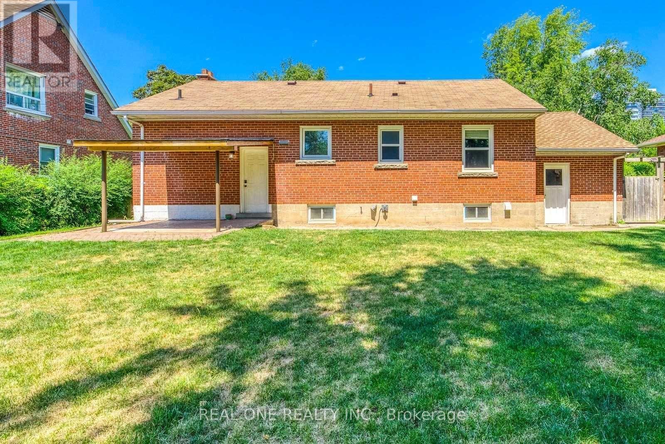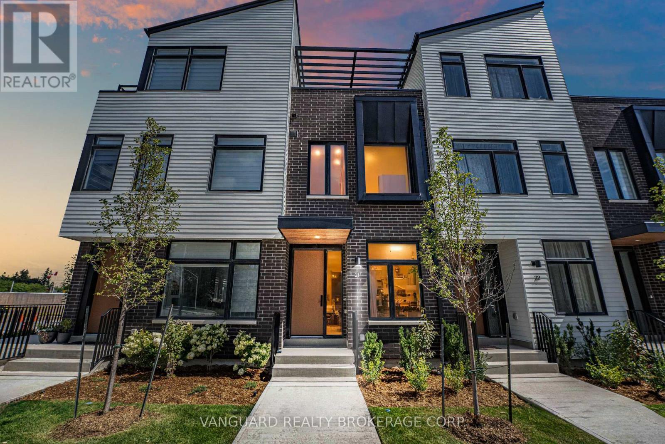503 - 3500 Lakeshore Road W
Oakville, Ontario
Lakefront rental in prestigious Bluwater Condos with panoramic views of Lake Ontario. 2 bedroom 2.5 bathroom, 1535 sq ft corner unit with 2 side by side parking & one Locker. Resort like amenities with 24 hours concierge. Possession April 1st /TBA. Minimum. 1 year term. Non-smoker, no pets. (id:60365)
Lower - 5174 Sundial Court
Mississauga, Ontario
Stunning legal two-bedroom basement built in 2021 by a professional builder, offering bright, spacious, and modern living in a large detached home on a quiet, child-safe court with a fully fenced sunny backyard for tenant enjoyment. The unit boasts an open-concept great room seamlessly connecting the kitchen and dining area, with no carpet and premium 8mm wood-pattern vinyl flooring throughout for a sleek, contemporary feel. Both bedrooms feature large above-grade egress windows that flood the space with natural light, along with abundant storage including a walk-in coat closet, a wall-to-wall closet in the main bedroom, a large closet in the second bedroom, and an 11' x7' cantina for extra storage. The apartment also includes ensuite laundry with washer and dryer, LED pot lights for energy efficiency, and a generous bathroom with a bathtub, shower, and elegant floor-to-ceiling tile. Parking for two cars in the driveway is included, and the location provides easy access to Hwy 403 and 401, public transit just steps away, and convenient proximity to Square One, Sheridan College, Heartland Town Centre, Costco, NoFrills, and many more shopping and dining options. Enjoy nearby parks and the charm of Britannia Farm. Tenant responsible for 33% of utilities including gas, hydro, and water. (id:60365)
12 Willow Park Drive
Brampton, Ontario
Very Well Maintained Spacious 4 Bedroom House With Separate Family & Living. Family Room With Gas Fireplace, Pot Lights & Sky Light. Nice Backyard With Gazebo. Hardwood Flooring & Laundry On 2nd Floor. Kitchen With High End S/S Appliances. Excellent Location!!! Close To All Amenities; Shopping Mall, School, Transit, Grocery, Brampton Civic Hospital & Hwy 410. Basement Is Rented Separate. Tenants Will Share 70% Of Utilities. (id:60365)
#1206 - 10 De Boers Drive
Toronto, Ontario
This stunning modern one-bedroom suite boasts a magnificent view of the city. With easy access to the 401, and just steps away from Sheppard West Station, this unit is uniquely positioned for convenience. The kitchen contains stainless steel appliances and there is plenty of natural light throughout. The building contains fantastic amenities such as a fitness room, outdoor rooftop cabana's, indoor lounge area, party room with pool table and car wash! There is also a concierge ready to help with the needs of residents as well. York university, Yorkdale mall and Costco are also nearby. (id:60365)
1417 - 3009 Novar Road
Mississauga, Ontario
Attention: Working Professionals, Young Families, STUDENTS & NEW IMMIGRANTS - make this your new HOME! Welcome to ARTE Condos by Emblem Developments! Be the first to live in this brand new 2 Bedroom, 1 Bathroom suite offering 627 sq ft of modern living plus an 81 sq ft open balcony with NE views of downtown Cooksville. Featuring 9' smooth ceilings, wood-plank vinyl flooring and floor-to-ceiling windows that fill the home with natural light. Contemporary Kitchen with Quartz countertops, sleek Cabinetry & brand new Stainless Steel Kitchen Appliances for your cooking enjoyment. Two spacious Bedrooms and a spa-inspired 4-pc bath provide comfort and style. BONUS: Rogers high-speed Internet included for a limited time! Enjoy premium amenities: Fitness Centre, Yoga Studio, Social Lounge, Co-working Space, Roof-top Terrace with BBQs and 24-hr Concierge. Prime Cooksville location - steps to shops, restaurants, parks and transit. Minutes to Square One, UTM, Sheridan College, Trillium Hospital and major Highways (QEW, 403, 401). Future Hurontario LRT at your doorstep, further enhancing connectivity! This brand new suite offers the perfect blend of luxury, convenience and comfort, ideal for working professionals, young families, STUDENTSs and new immigrants - your new home awaits at ARTE Condos! Come live here!! (id:60365)
8 - 878 Scollard Court
Mississauga, Ontario
Fully upgraded townhouse for lease in sought-after Central Mississauga ! This bright townhouse boasts Hardwood Floors, modern light fixtures and pot lights, updated kitchen , stainless steel appliances. The open-concept living and dining area . Upstairs offers 3 spacious bedrooms, including a primary suite with his & her closets and a 3-piece ensuite. With 2.5 bathrooms in total, there's plenty of comfort for the whole family. The finished walkout basement adds valuable living space ideal for a home office, recreation, entertainment or 4th bedroom. Conveniently located close to Heartland Town Centre , Square One, schools, parks, transit. A perfect combination of style, comfort, and convenience! All Amenities Steps To Bus Stops, Walking Distance To Schools, Close To Shopping Areas & Minutes To Hwy 401 & 403. (id:60365)
1037 The Queensway
Toronto, Ontario
New Condo, Stunning 1-bedroom residence designed . Features Include: Elegant open-concept layout with high-end, contemporary finishes. Floor-to-ceiling windows, Private balcony, Walk-in closet and spa-inspired 4-piece bath for a touch of luxury Fully upgraded kitchen with premium appliances and designer details In-suite laundry for convenience and privacy. Located steps from boutique shopping, dining, transit, and city amenities. (id:60365)
2305 - 5191 Dundas Street W
Toronto, Ontario
Village Gate West, Offering 2 Months Free Rent + $500 Signing Bonus W/Move In By Dec.1. Approx. 826 Sq.Ft. 2 Bedroom, 2 Bath Suite W/Balcony. High Quality Finishes, Professionally Designed Interiors & Ensuite Laundry. Amenities Include 24 Hr. Fully Equipped Gym, Theatre, Games Rms, Terraced BBQ Area, Pet Spa, Dog Park/Run. Enclosed Playground Area, Visitor Parking, Zip Car Availability. Close To Subway, Shops & Cafe's At Bloor W. & Minutes To Downtown. Min. 1 Year Lease. (id:60365)
1214 Kos Boulevard
Mississauga, Ontario
Welcome to this stunning, fully renovated legal walk out basement apartment located in the highly sought-after Lorne Park community. This bright and spacious 2-bedroom, 1-bathroom suite offers 9 foot ceilings, modern finishes and stylish furnishings-ready for you to move right in! Enjoy a brand new kitchen featuring elegant countertops, a sleek backsplash, and appliances. The open-concept living and kitchen area is enhanced with pot lights throughout and large windows that fill the space with natural light. Both bedrooms are generously sized, offering comfort and privacy. The beautifully updated bathroom features modern fixtures and high-quality finishes. Located just minutes from Jack Darling Memorial Park, you'll have easy access to the beach, off-leash dog park, picnic areas, excellent schools nearby and scenic bike trails. Enjoy the vibrant lifestyle of nearby Port Credit, with its waterfront marina, shops, and restaurants. Conveniently close to Clarkson GO Station, QEW, and Highway 403, commuting is a breeze. (id:60365)
21 Iguana Trail
Brampton, Ontario
2017 built. Premium 131 ft. deep lot Situated near Mayfield and Mclaughlin this well kept , clean modern comfort home boasts four bedrooms (plus pooja room), Five bathrooms. Stainless steel appliances, Gas stove, double garage driveway, 7 car parking, making it an ideal home for a sizable family. 5 pcs ensuite in primary room. DD glass entrance with interlocking . All rooms have attached washrooms and walk-in closets. 2828 sq Ft Property. .Pergola, Interlocking and (((Legal basement registered with city))) Covered deck in the backyard. NO SIDE WALK.131 feet deep lot. (id:60365)
Lower - 2048 Edinburgh Drive
Burlington, Ontario
Lovely 2 Bedroom Lower Level Unit in a Beautiful Burlington Bungalow with Plenty of Natural Light. Functional Kitchen with Quartz Countertops, Beautiful Tile Backsplash & Plenty of Cabinet Space. Bright Great Room Area with Pot Lights & Large Window Allows Plenty of Space for Dining & Living Area as Needed. 2 Bedrooms, Modern 4pc Bath Plus Separate Laundry Facilities Complete the Unit. Covered Patio Back Entrance. Includes 2 Parking Spaces. Fantastic Burlington Location Just Steps from Shopping, Restaurants & Amenities, and Just Minutes from Mapleview Shopping Centre, Maple Park & Skateboard Area, Spencer Smith Park, Lakeshore Area, Burlington GO & Hwys 403/QEW! (id:60365)
21 - 15 Lou Parsons Way
Mississauga, Ontario
Spacious 3-bedroom + den townhouse in the heart of Port Credit, available for lease. The main level features an open-concept layout with a front living room, a central gourmet kitchen with quartz countertops, high-end appliances, and a rear family/dining area flowing seamlessly to a large terrace perfect for entertaining. The second floor features 2 bedrooms, a den, 2 full bathrooms, and convenient laundry. The third floor offers a bedroom, full bathroom, and a flexible loft/office space that opens onto a private top-floor deck for relaxation. Includes 2 indoor parking spaces in tandem plus 1 outdoor space (3 total). Steps to Farm Boy, LCBO, shops, restaurants, the lake, marina, waterfront trails, and green spaces the perfect combination of comfort, convenience, and lifestyle. (id:60365)

