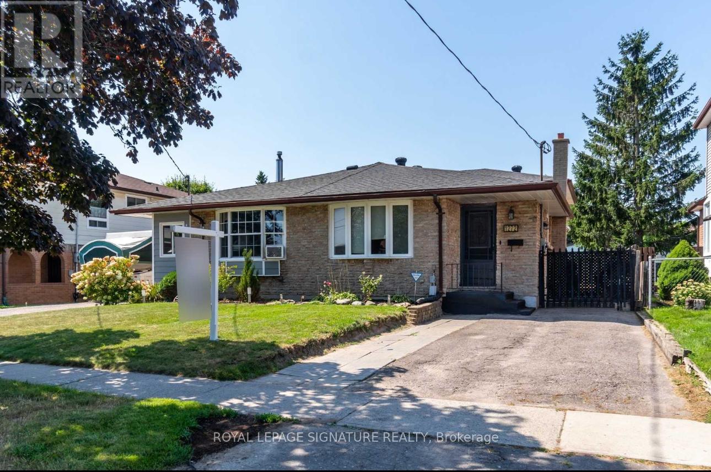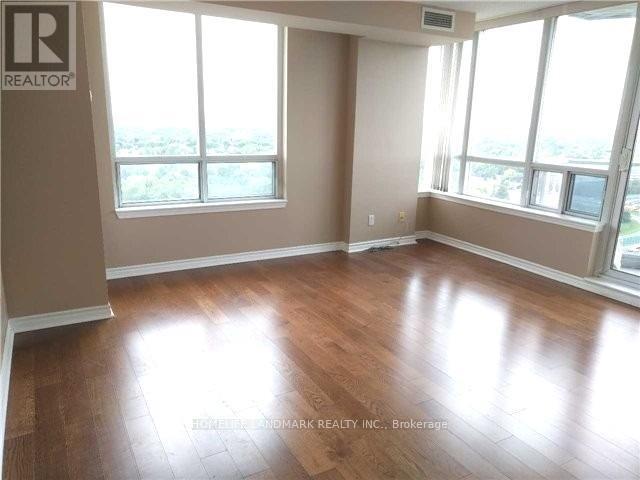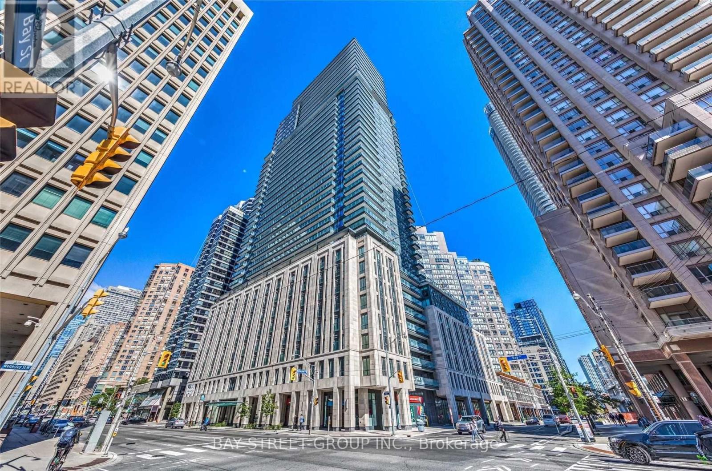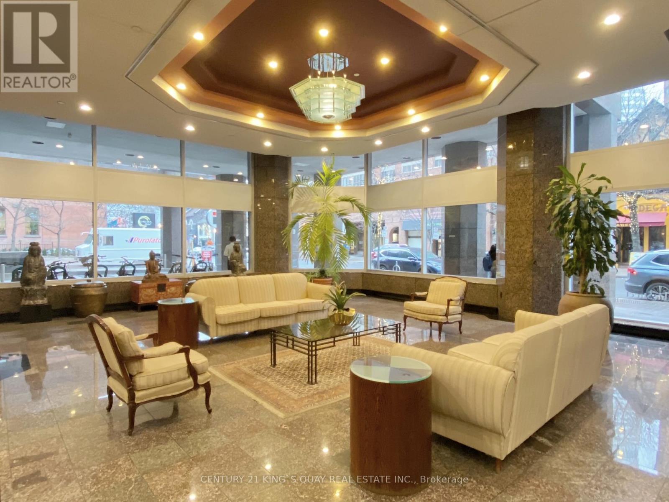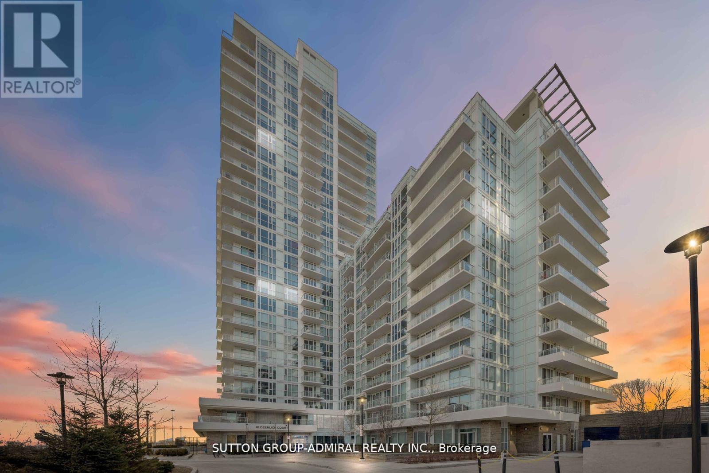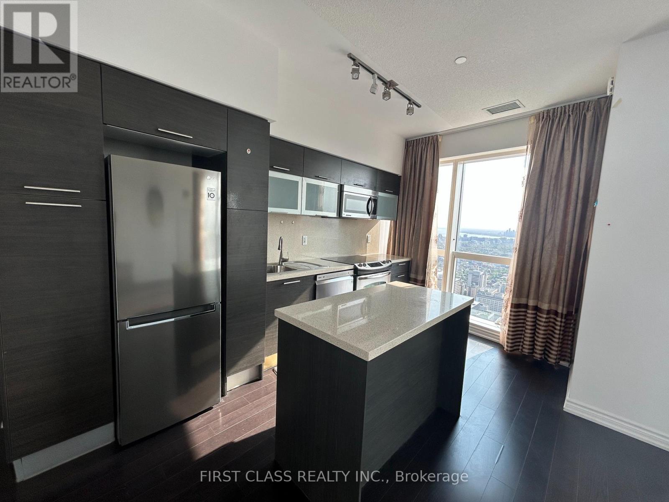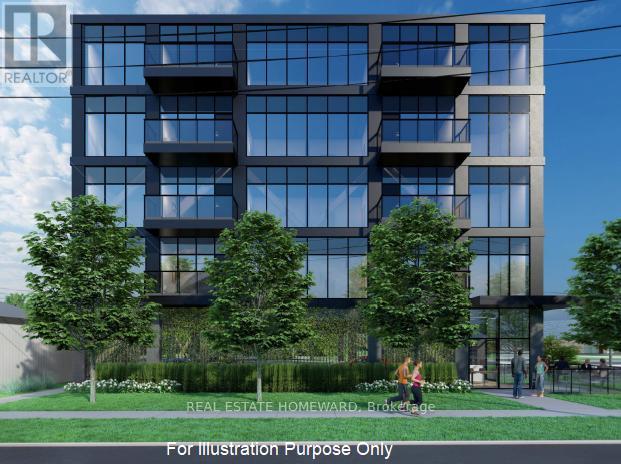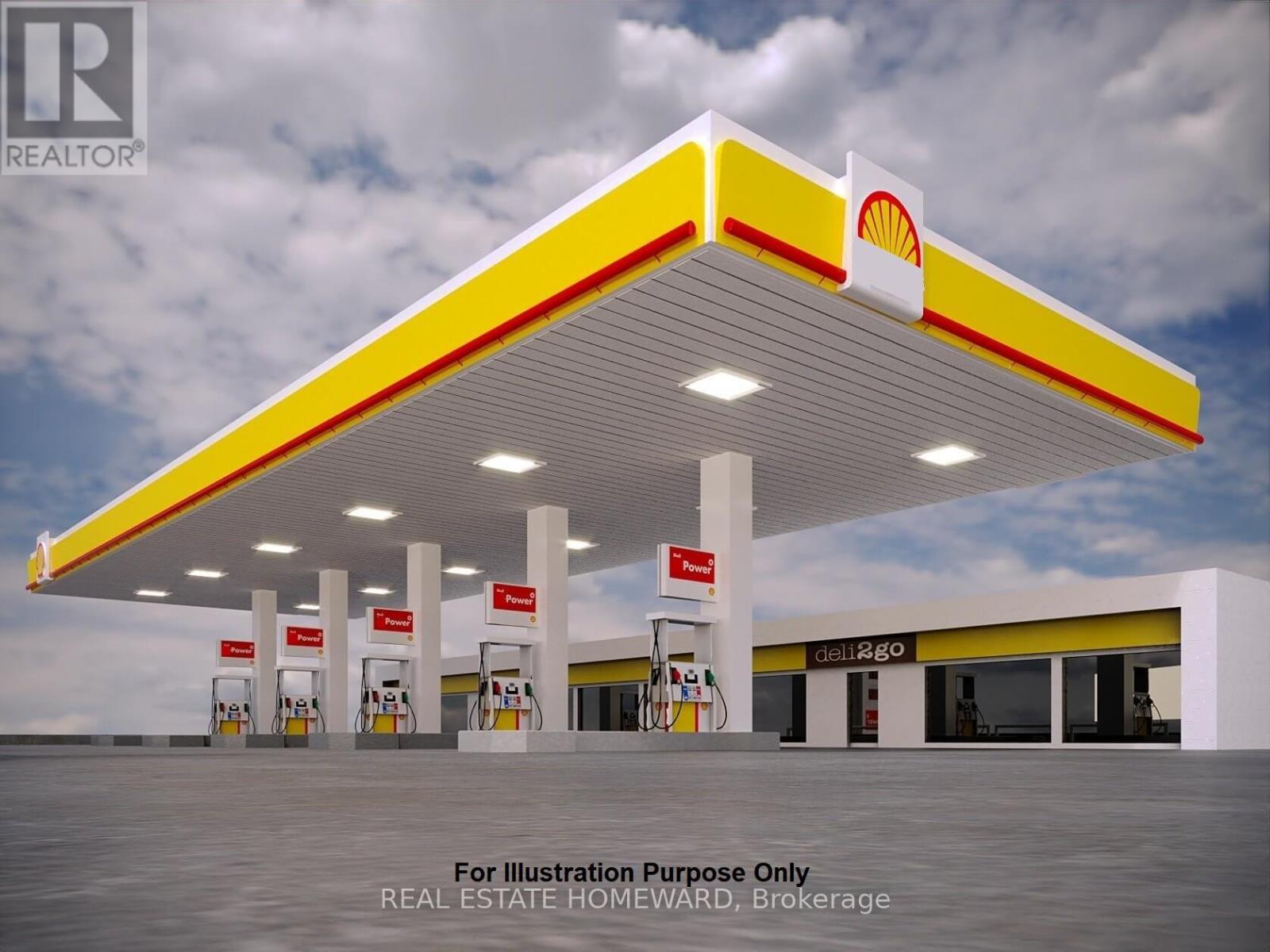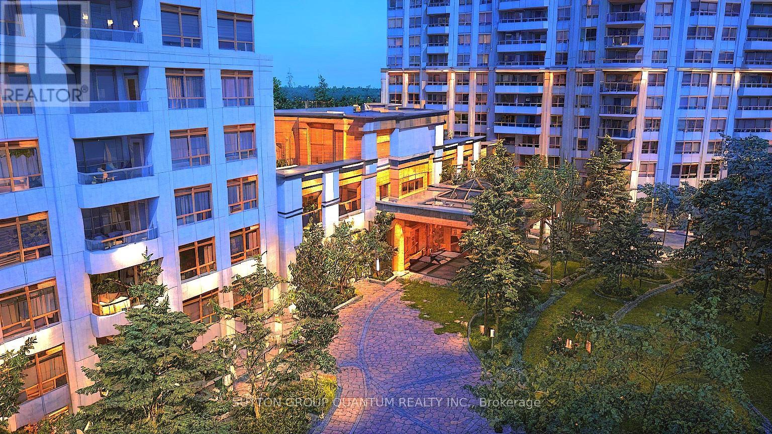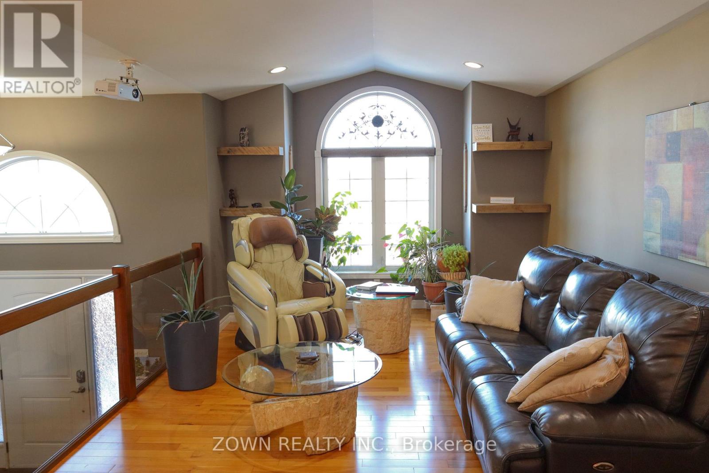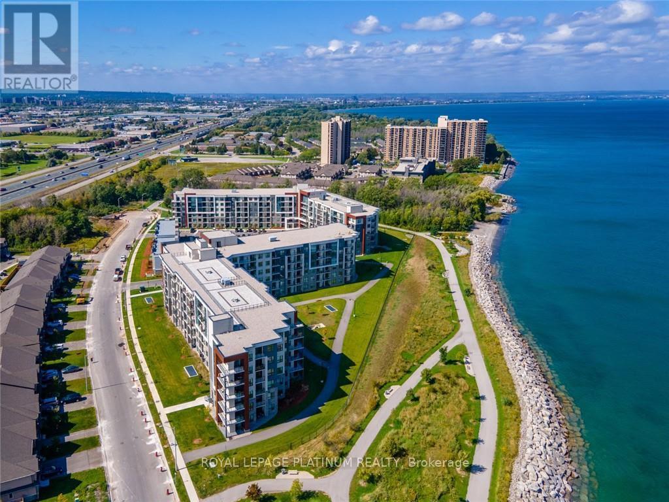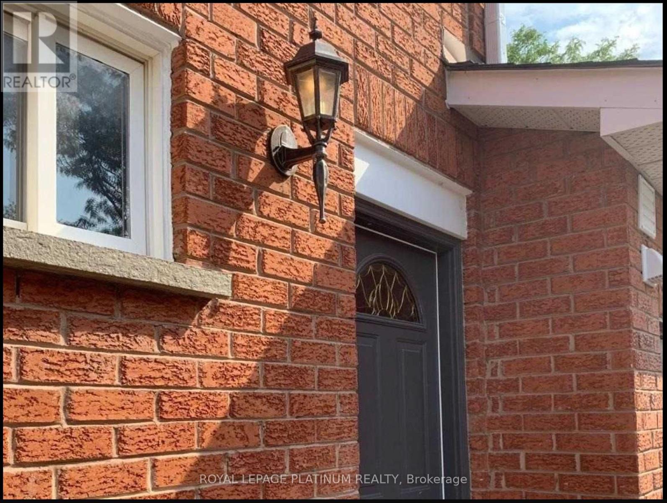1272 Cedar Street
Oshawa, Ontario
Bright & Spacious 4-Bedroom Semi-Detached Home With Modern Upgrades! Welcome To This Beautifully Maintained Backsplit Featuring An Open-Concept Living And Dining Area With Hardwood Floors, Crown Moulding, And A Large Bay Window Bringing In Tons Of Natural Light. Enjoy The Updated Kitchen With Stainless Steel Appliances, Backsplash, And Breakfast Bar, Perfect For Family Meals. Upstairs Offers Two Great-Sized Bedrooms And A Renovated 4-Piece Bath, While The Lower Level Includes A Convenient 2-Piece Bath And Separate Side Entrance. Ideal For Families Looking For Comfort,Space, And A Great Location Close To Schools, Parks, Shopping, And Transit! (id:60365)
2310 - 3 Rean Drive
Toronto, Ontario
Welcome To The Spectacular Place Of Shelter In Luxurious New York Towers By Daniels, Spacious Corner Suite W/ Split 2 Bedroom 2 Full Bath Layout. Beautiful Unobstructed South Cn Tower View. Walk-In Closet, Large Balcony (155 Sqft). Close To All Amenities. Walk To Subway & Bayview Village Shopping Mall. Quick Access To 401. Prestigious Club. 24 Hrs Concierge. Move In Ready. (id:60365)
805 - 955 Bay Street
Toronto, Ontario
Welcome to the luxury condo by Lanterra Development, Core location at Bay & Wellesley, Bright @Bedrooms With Juliet Balcony, steps away from U of T,TTC, subway, TMU, prestigious Yorkville,hospital row, YMCA, parks, shopping, restaurants, cafes. Impressive 2 storey lobby enhanced bygrand staircases leading to the 2nd floor lounges and work area. Spacious unit in immaculatecondition featuring soaring 9' smooth ceilings, bright south facing with view to gorgeous urbanpark, contemporary kitchen & built in appliances, functional layout, split bedroom design,engineered hardwood floorings throughout excepted where tiled in bathroom and laundry. One of akind amenities including large fitness centre, multi function party & meeting room, outdoorswimming pool, rooftop lounges, sauna, concierge and abundant of unground visitor parking. (id:60365)
1900 - 38 Elm Street
Toronto, Ontario
Welcome to Minto Plaza, a spacious one-bedroom suite in the heart of downtown Toronto. With approximately 780 sq. ft., this unit features a large bathroom with a jetted tub and separate shower, laminate flooring, a separate kitchen with stainless steel appliances, and in-suite laundry. Enjoy a smart layout and top-notch amenities including 24-hour concierge, indoor pool, sauna, gym, yoga room, study and media rooms, billiards, table tennis, and party rooms. Just steps from Eaton Centre, Yonge-Dundas Square, subway stations, hospitals, U of T, TMU, and theatres - everything you need for convenient city living. Condo Rule - Maximum 2 Occupants (id:60365)
914 - 10 Deerlick Court
Toronto, Ontario
Welcome to modern living in this meticulously maintained home at Ravine Condos. With 628 sq ft (per MPAC) of intelligently designed space, this home offers a bright, open layout that maximizes natural light and functionality. Enjoy the beautiful forested south face view from your private open balcony. It's the ideal spot for relaxing or entertaining. The contemporary kitchen, featuring exquisite countertops and stainless steel appliances, flows seamlessly into the inviting living area. Plus, this unit comes with its own parking space for added convenience. Benefit from outstanding building amenities including 24/7 concierge service, a state of the art fitness centre, an outdoor BBQ terrace, and secure visitor parking. All of this is perfectly positioned near transit, major highways, shopping, and parks. Schedule your viewing today and let this exceptional condo become your new home! (id:60365)
5714 - 386 Yonge Street
Toronto, Ontario
Rare Clear Lake View And City View Aura Condo 2+1, Den Can Be Used As 3rd Br. Direct Access To College Park Subway. Upgraded Appliances, 9 Ft Ceiling, Upgraded Kitchen, Granite Counter Top, Backsplash. Close To Financial District, U Of T.....Including 1 Parking. (id:60365)
47-49 St Paul Street W
St. Catharines, Ontario
Excellent 5 story 16 unit mixed use condo/ apartment building development opportunity. Site plan approval nearly completed, qualifies for CMHC MLI select program. 16 units- 2 bedrooms, 2 baths & 1 small commercial unit, surface level parking. Short walk to GO station, downtown, Ridley College, university campus, transit and many more. Seller is open to VTB or joint venture. (id:60365)
16621 Highway 12
Midland, Ontario
Site Plan Approved Retail Site On a Major Highway at the Entrance of the Town. Right before the Walmart, Home Depot, LCBO, Nofrills and Many More Brands. Highway Commercial Zoning Allows Medical and Pharmacy Uses, Automobile Service and Sales, Car Wash, Fast Food, Builders Supply and Many More Retail Uses (See attached). Approval for Major Residential of Thousands of Home and Industrial Park Development Just North of This Site, Brandon St will be the Main Access. Gas station site plan approval on hand, Shell and Esso/Mobile on hand. Option open for Other Brands. There is No Direct Competition. Excellent Gas Station Site for High Volume, High Margin site. Please Do Not Walk the Property. No Access to inside the Building, Land Value Only. (id:60365)
716 - 25 Kingsbridge Garden Circle
Mississauga, Ontario
Welcome to Skymark West II, one of Mississauga's most sought-after Tridel residences, where luxury, comfort, and unbeatable value meet in an impeccably maintained community. This beautifully updated 2-bedroom, 2-bath condo offers a bright, functional layout with a spacious open-concept living and dining area-perfect for relaxing or entertaining. Freshly painted with modern flooring and flooded with natural light, this move-in-ready home features a sleek kitchen with quartz countertops, stainless steel appliances, and ample cabinetry. Both bathrooms have been tastefully renovated, adding a touch of modern elegance throughout. Enjoy clear southeast views and the convenience of parking and all utilities included in the maintenance fees - an outstanding bonus rarely found today. Live like you're on vacation every day with resort-style amenities including 24-hour concierge, state-of-the-art gym, indoor pool, sauna, tennis & squash courts, bowling alley, billiards, guest suites, party rooms, and even a car wash. Perfectly located steps to Rabba (24-hr), Oceans Supermarket, cafés, restaurants, banks, and moments to Square One, City Hall, YMCA, Central Library, Seneca College, plus the upcoming LRT and commuter-friendly access to Hwy 403/401 and transit. A fantastic opportunity to own in one of Mississauga's premier buildings at a truly remarkable price - ideal for first-time buyers, downsizers, and investors seeking luxury living without compromise. Some interior photos are virtually staged. (id:60365)
1433 Girard Drive
Lakeshore, Ontario
Come check out this amazing home in Emeryville ,5 bedrooms ,2 bathrooms ,fully finished basement ,neutral colors ,landscaped ,inground kidney shaped salt pool (5 year old liner) ,heated with gazebo overlooking the pool. Location of this home is on Lakeshore Discovery/St. Anne high school district (with another school that is being built at the end of street) ,priced to sell quickly ,come make great memories here and call this place your own today ,will not disappoint ,awesome neighbors ,will not last long. (id:60365)
233 - 125 Shoreview Place
Hamilton, Ontario
Discover the best of waterfront living! This beautifully designed 1- bedroom + den condo is located in Stoney Creek's highly sought-after lakeside community, offering bright and airy open - concept living with modern finishes throughout. The sleek kitchen features stainless steel appliances, crisp cabinetry, and elegant details that perfectly blend style and functionality. Added convenience include underground parking and a dedicated storage locker. Enjoy a Lifestyle of comfort with access to resort inspired amenities such as a fully equipped fitness centre, a stylish party room, and a rooftop terrace boasting breathtaking panoramic views of Lake Ontario. Perfect for professionals, first time buyers, r downsizers, this condo offers the ideal balance of modern living and the tranquility of a true waterfront retreat. (id:60365)
Legal Basement Apartment - 1540 Manorbrook Crt.
Mississauga, Ontario
Bright & Spacious 3BR / 2WR Legal Basement Apartment located in the highly sought-after East Credit neighbourhood. This home features a private ensuite washroom, large egress windows that flood the space with natural light, and a functional layout that truly doesnt feel like a basement. Conveniently situated just 5 minutes from Heartland Town Centre, and close to top schools, parks, places of worship, Go Stations, with easy access to Highways 401 & 403. Available November 2nd onwards. Look no further, this one has it all! (id:60365)

