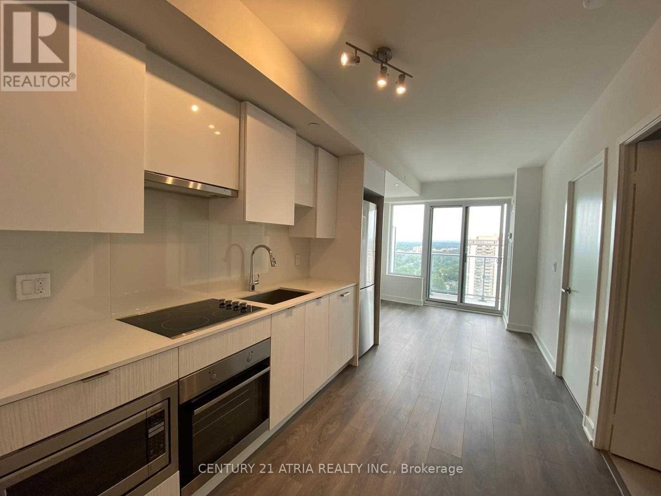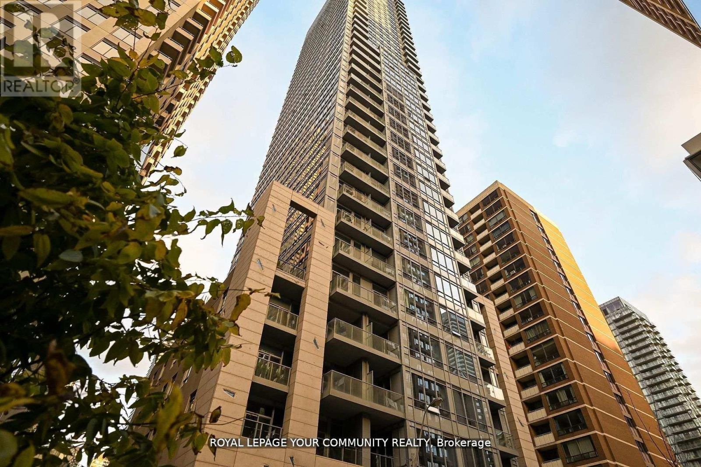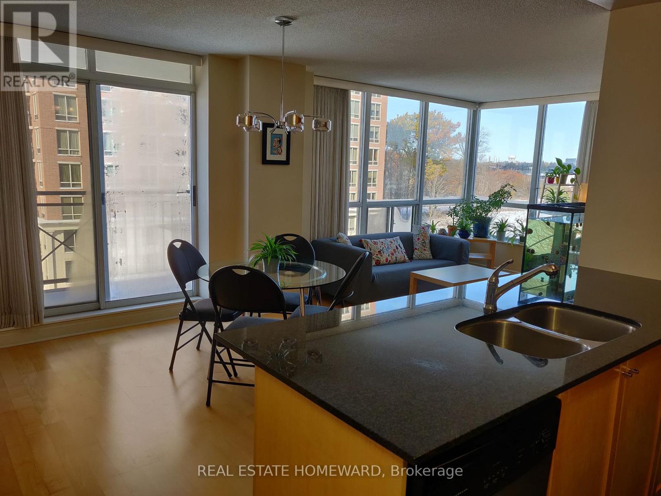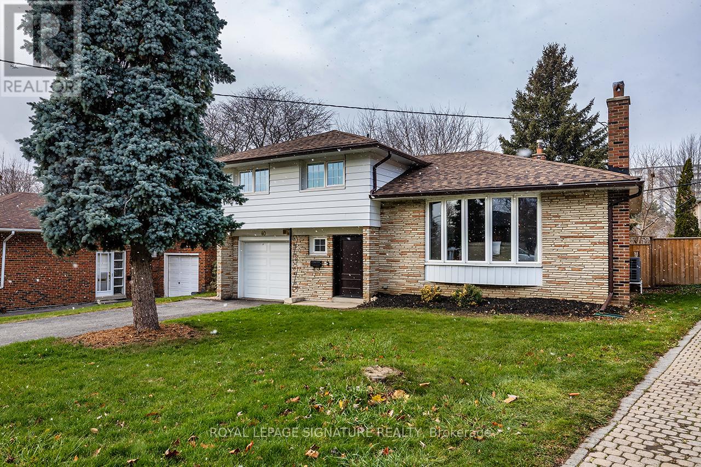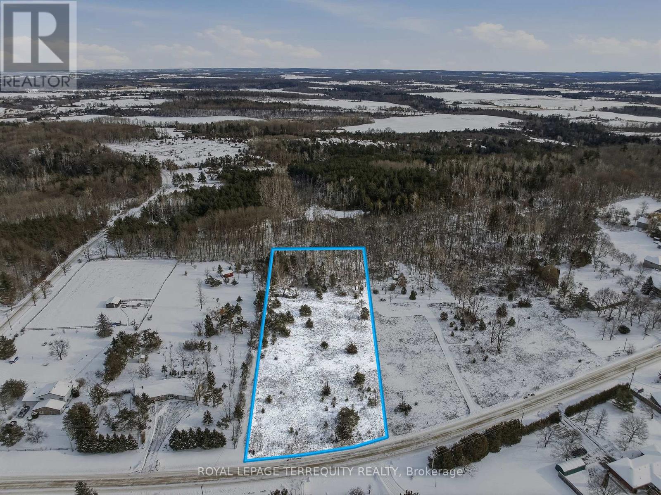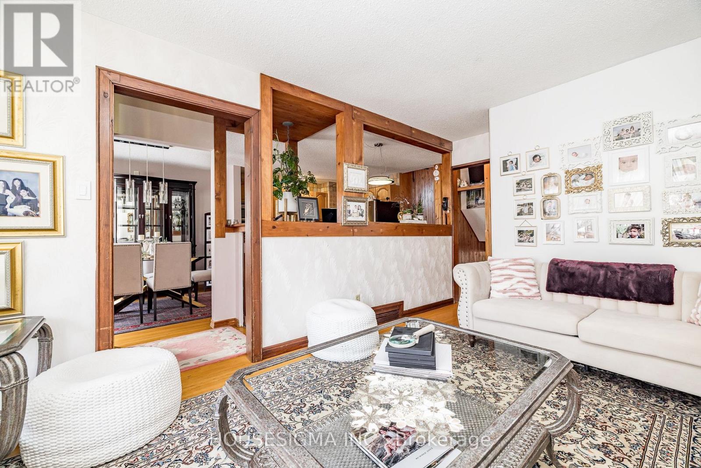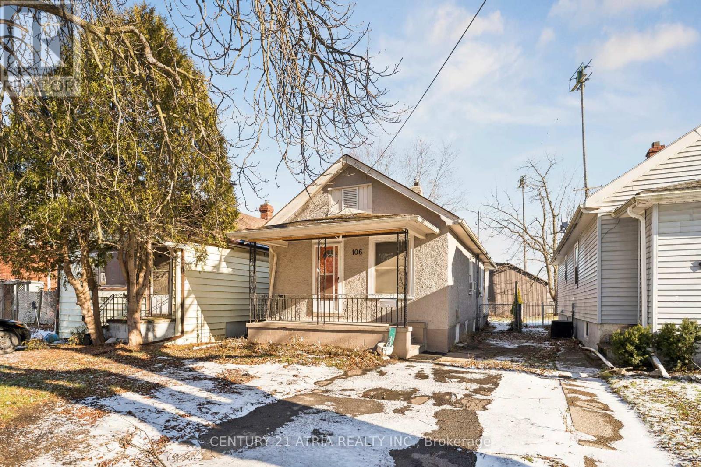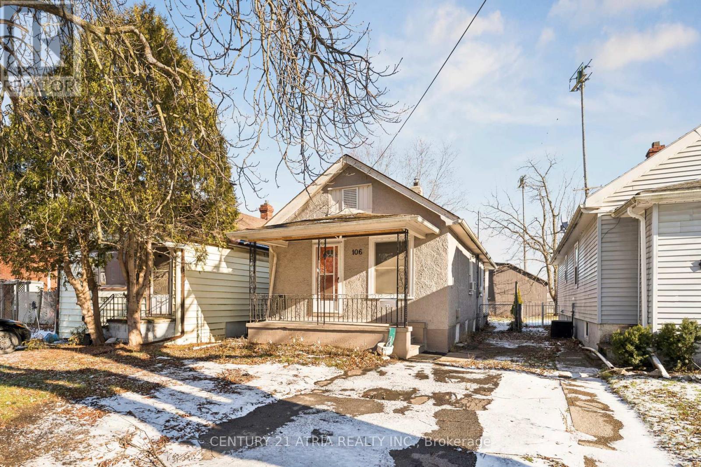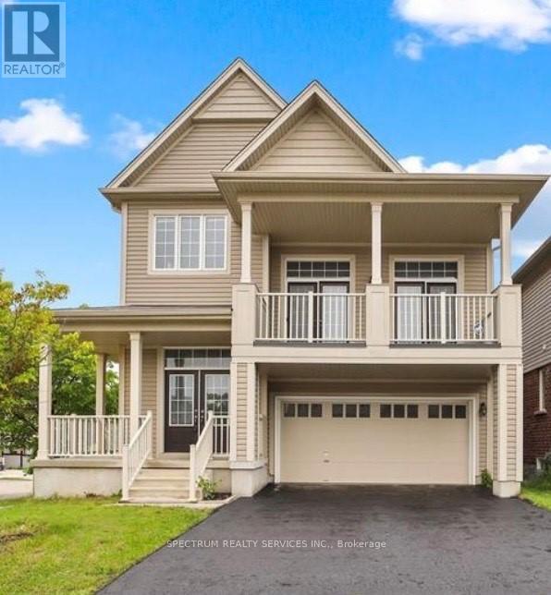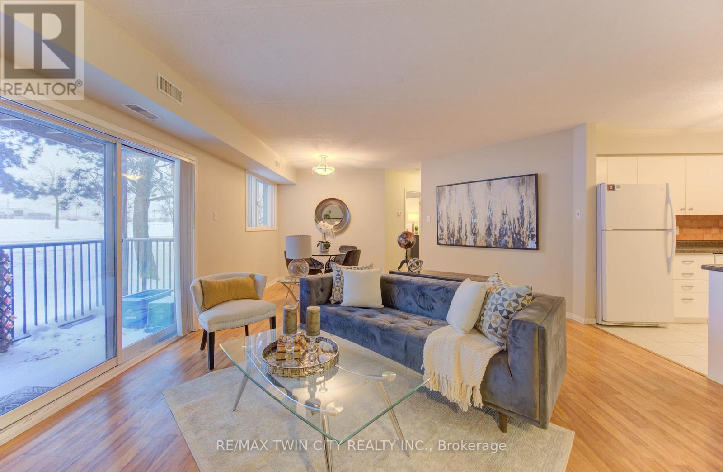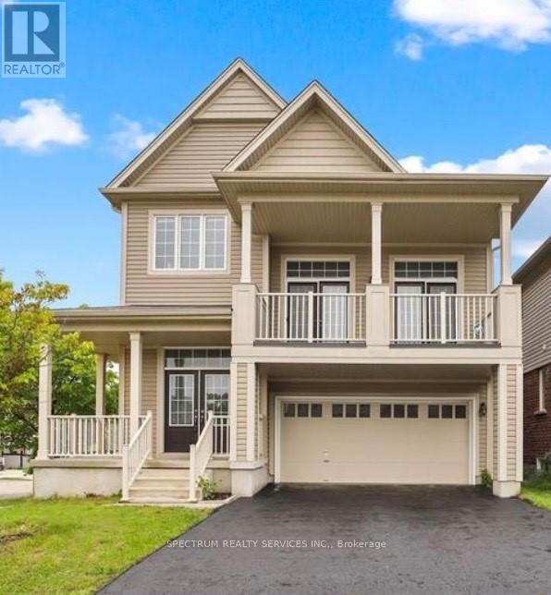2812 - 99 Broadway Avenue
Toronto, Ontario
City lights on Broadway North Tower - this beautifully designed 1-bedroom unit offers a modern interior and functional layout. Located in Toronto's vibrant Yonge & Eglinton area, its within walking distance to the subway, future Eglinton LRT, and an abundance of dining, shopping, and entertainment options. Residents enjoy over 30,000 sq. ft. of amenities at the Broadway Club, featuring two pools, an amphitheater, a party room with a chefs kitchen, fitness facilities, yoga space, and outdoor areas with cabanas and BBQs. The 1 bedroom unit includes high-speed internet, heat, water, large windows and laminate flooring, providing a blend of convenience, luxury, and city accessibility. (id:60365)
Ph 35 - 21 Balmuto Street
Toronto, Ontario
Experience refined elegance in this extraordinary 4,000 sq.ft. sub-penthouse, occupying an entire floor in one of Yorkville's most exclusive boutique residences. One of only two penthouse suites in the building, this rare offering boasts breathtaking panoramic views spanning south to north and east to west across Toronto's iconic skyline.Designed with both sophistication and comfort in mind, the suite features 4 spacious bedrooms, 4 luxurious bathrooms, 2 parking spaces, and 2 private storage lockers. Premium finishes include Scavolini custom cabinetry, Miele integrated appliances, and sleek Duravit bathroom fixtures. Newly installed engineered hardwood flooring and expansive windows fill the home with natural light throughout.Enjoy world-class amenities including a fitness centre and outdoor pool, all within steps of Yonge & Bloors vibrant shopping, fine dining, and effortless transit connections. (id:60365)
607 - 1103 Leslie Street
Toronto, Ontario
Beautiful, Bright, Big, Sunny 2 Bedroom Plus Den Corner Unit Is Calling You! 996 Square Feet Of Functional, Modern Living! Open Kitchen With Breakfast Bar, Granite Counter Top. The Living And Dining Room Merge Seamlessly To Create Complete Open Concept Living. Added Bonus: The Size Of The Den -- Make It An Office, Third Bedroom Or Whatever You Like As The Space Is There; And It Even Has Its Own Balcony! Split Bedroom Layout That Adds Great Flow. Minutes To The DVP, Shops On Don Mills And Leaside. Steps To The Eglinton Crosstown LRT. Sunnybrook Park Right Across The Street. One Parking And Locker Included. Amazing Amenities. Do Not Miss Out!! (id:60365)
80 Berkinshaw Crescent
Toronto, Ontario
Exceptional Opportunity on a Prestigious Street! Surrounded by multi-million-dollar homes, this beautifully updated bungalow offers endless potential in one of the area's most sought-after neighborhoods. This sun-filled residence features a stunning rear addition that can serve as a dining room, family room, or den, boasting two walkouts to a lush, private garden. The home showcases a charming stone exterior, mature landscaping, and a fully fenced backyard. Originally a three-bedroom layout, it has been thoughtfully converted into a spacious two-bedroom design for enhanced comfort and flow. Fully renovated throughout, the home includes a brand-new kitchen, new bathrooms, fresh paint, and a new roof, offering modern style and peace of mind. A rare chance to own a beautifully updated property with prime redevelopment potential on an exceptional street! (id:60365)
40 Cobham Crescent
Toronto, Ontario
Stylish and thoughtfully upgraded 4-bedroom sidesplit set on a premium pie-shaped lot with a rare separate lower-level entrance. The bright open-concept main floor is anchored by a stunning living room featuring a beautiful gas fireplace framed by custom built-in cabinetry and a south-facing bow window that fills the space with natural light. The chef-inspired kitchen offers quartz countertops, a marble backsplash, stainless steel appliances, a gas stove, and a spacious island with a double sink and electricity-perfect for meal prep, hosting, and everyday convenience.Enjoy an oversized backyard with a new fence, perfect for entertaining and outdoor living. Several major upgrades including south/east foundation waterproofing, improved insulation in the basement and attic, an electric tankless water heater (owned), upgraded front security door, new gutters with guards, high-efficiency natural gas heat pump and AC, and a new washer and dryer. The lower-level rec room features above-grade windows and a cozy wood-burning fireplace. A move-in-ready opportunity in the beautiful neighbourhood of Victoria Village! (id:60365)
Pt Lt 18 Con 5 Percy Pt 15 Rdco14
Trent Hills, Ontario
Tucked away on desirable Godolphin Rd in the beautiful community of Warkworth is this scenic 3.02 acre lot. Surrounded by mature trees and backing onto no rear neighbours, the property provides a peaceful wooded backdrop that is perfect for those seeking tranquility and only being just minutes from the village. Whether you are envisioning a year round home or a seasonal getaway, this rare offering gives you the freedom to design and build exactly to your vision. Clear as much or as little as you like to preserve the natural serene ambiance that makes this community so special. Located close to charming shops, restaurants, and essential amenities, you will have everything you need within minutes. Short drive to the Riverside town of Campbellford and Hastings and 90 minutes to the GTA. Don't miss your chance to secure a piece of this highly sought after area. With its natural beauty, unbeatable location, and endless potential, this property is an opportunity you will not want to overlook. (id:60365)
994 Charlton Drive
Ottawa, Ontario
This impeccably kept property showcases ongoing renovations and upgrades that offer peace of mind for years to come. The exterior features a large, professionally built all-weather shed ideal for year-round use, and a private yard enhanced by mature fruit trees. Located in a sought-after neighbourhood just minutes from parks, pathways, and major amenities, this home blends modern comfort with an unbeatable setting. Easy showings-come see the care and quality for yourself. (id:60365)
106 Burgar Street
Welland, Ontario
Welcome to this 2 bedroom sun-filled home with functional layout. This well kept home is located in downtown Welland beside Burgar park. Both bedrooms are situated on the main floor of the home with potential to create another bedroom, living space or office in the basement. The outdoor space is a great place to relax with a covered porch in the front and a fully fenced in back yard in the rear. The 4pc washroom is functional and updated and leads to the galley kitchen which has ample cupboard and storage space. The home has been freshly painted and well loved over the years. (id:60365)
106 Burgar Street
Welland, Ontario
Welcome to this 2 bedroom sun-filled home with functional layout. This well kept home is located in downtown Welland beside Burgar park. Both bedrooms are situated on the main floor of the home with potential to create another bedroom, living space or office in the basement. The outdoor space is a great place to relax with a covered porch in the front and a fully fenced in back yard in the rear. The 4pc washroom is functional and updated and leads to the galley kitchen which has ample cupboard and storage space. Washer, dryer, fridge, stove and window air conditioning units included in the lease. The home has been freshly painted and well loved over the years. Ready for immediate occupancy, all utilities extra. (id:60365)
42 Pollard Street
Brantford, Ontario
Welcome to corner lot Hudson model approximately 2210 sq.ft of Empire Homes in Wyndfield Community close to amenities and nature's trail. This home features wide foyer with high ceiling. This carpet free home and fresh paint invites you in a move-in ready environment for your family. Open Eat-In Chef's kitchen, living room and dining area keeps you connected. Kitchen has patio door opening To deck space. Great room has 12' ceiling with double French doors opening to balcony. Master bedroom has walk-in closet and ensuite bath. Bedroom level laundry and linen closet. Spacious basement has potential to finish look-up two bedroom legal basement. Walking distance to Conklin Plaza, Mayne Gretsky Blementary School and Assumption College School, Great opportunity, don't miss to this beautiful home!! (id:60365)
50 - 3085 Kingsway Drive
Waterloo, Ontario
Discover the perfect blend of space, convenience and affordability in this inviting main floor two-bedroom, one-bath condo located at 3085 Kingsway Drive. This unit offers comfortable living with lots of storage space, two well-sized bedrooms, including a spacious primary, making it ideal for small families, couples, downsizers, investors or anyone seeking a functional layout. Situated in a prime location, you'll be just a stone's throw from Fairview Park Mall, transit stations, the LRT and quick & easy access to Highways 401 and 8. Daily essentials, shopping and entertainment are all right at your doorstep. Beyond the great location, this condo includes thoughtful features that add exceptional value with in-unit laundry and a lovely decorative fireplace along with one parking spot and visitor parking. Perfect for first-time buyers, investors, or those looking to downsize. Don't miss the opportunity to make this fantastic condo your new home. (id:60365)
42 Pollard Street
Brantford, Ontario
Located in West Brant's most desired neighborhood, close to Walter Gretzky School. This corner lot home features family room, living room, four bedrooms and 2.5 bathroom. Carpet free home. 9' ceiling on main floor. Family room has two set of double doors leading to spacious balcony perfect for family entertainment. New floors and fresh paint in the house. Open concept kitchen with living room. Close to nature's trails, elementary and high schools, doctor's office, gym, plaza, banks, and gas station. Don't miss the opportunity to call it home for your family. (id:60365)

