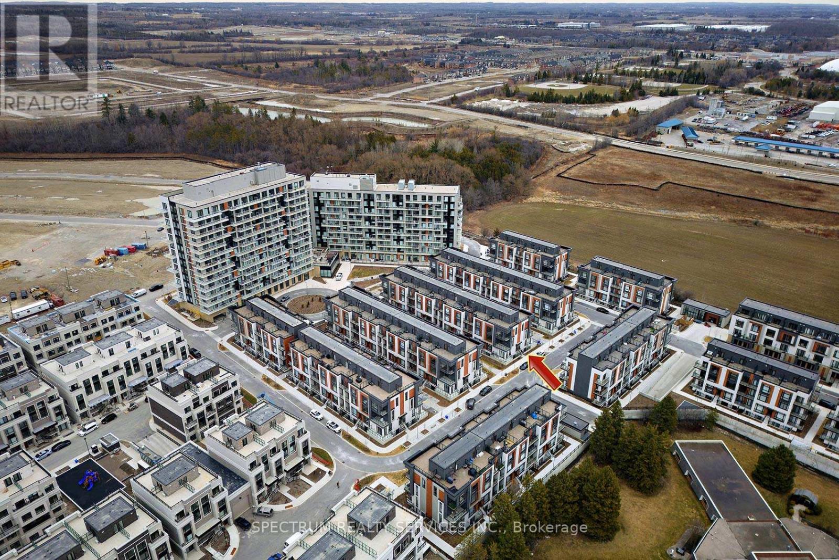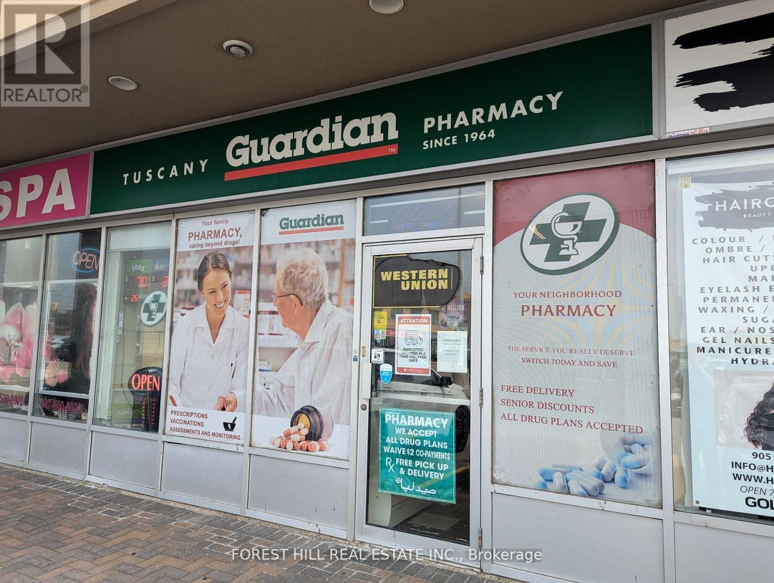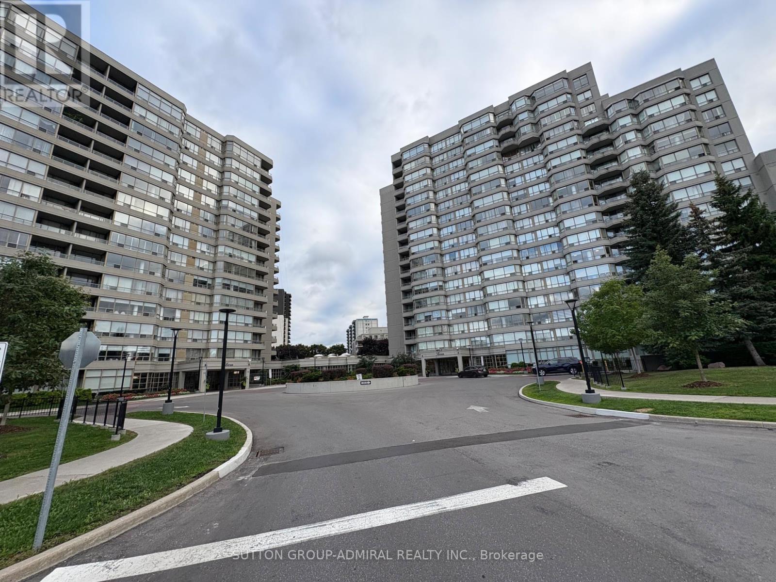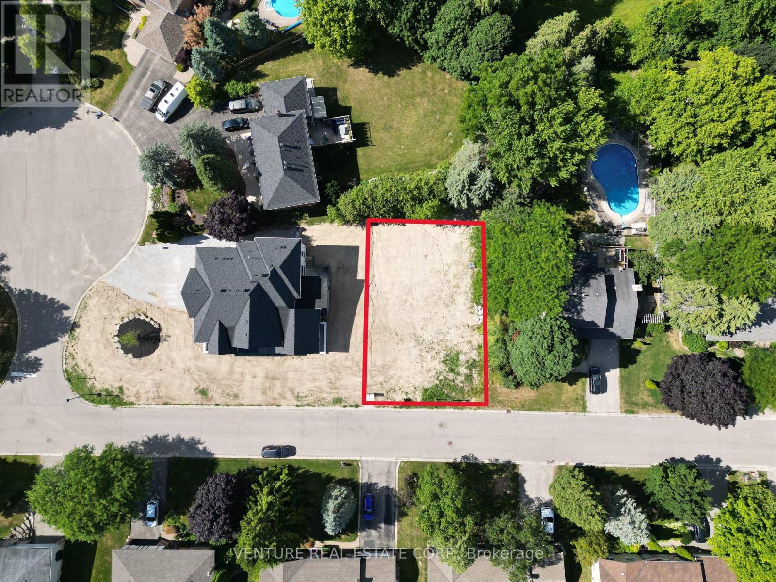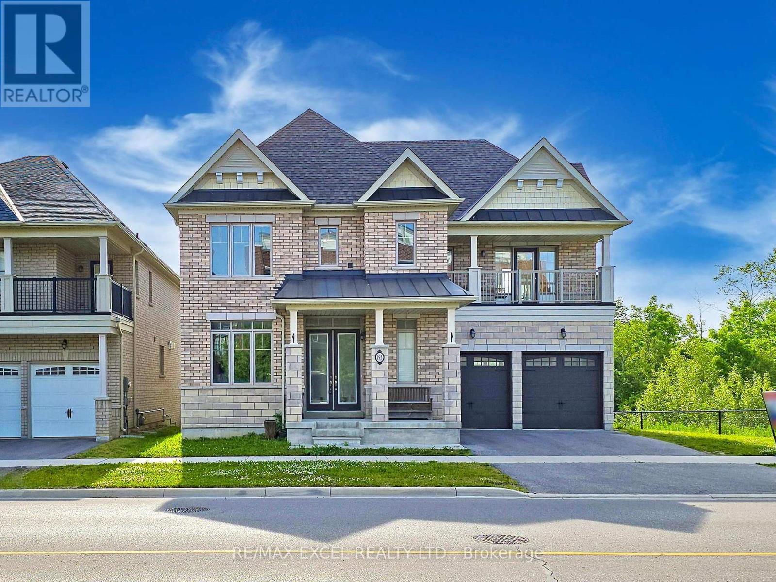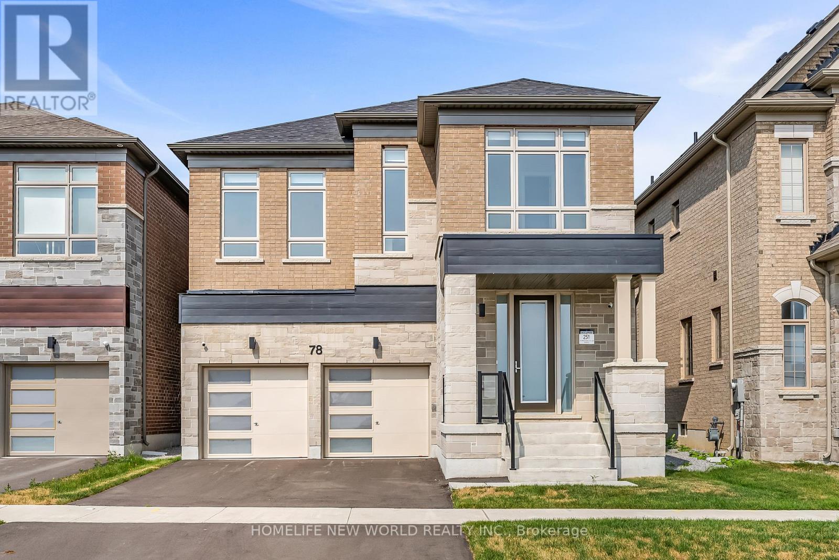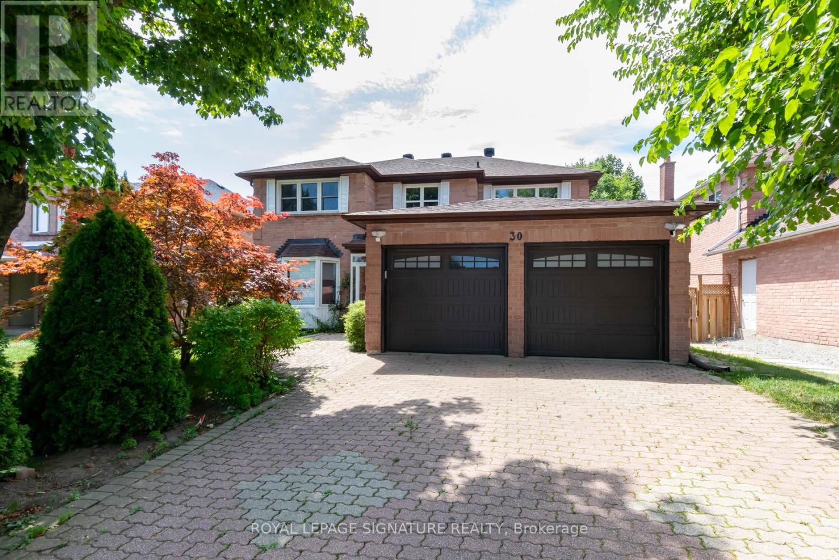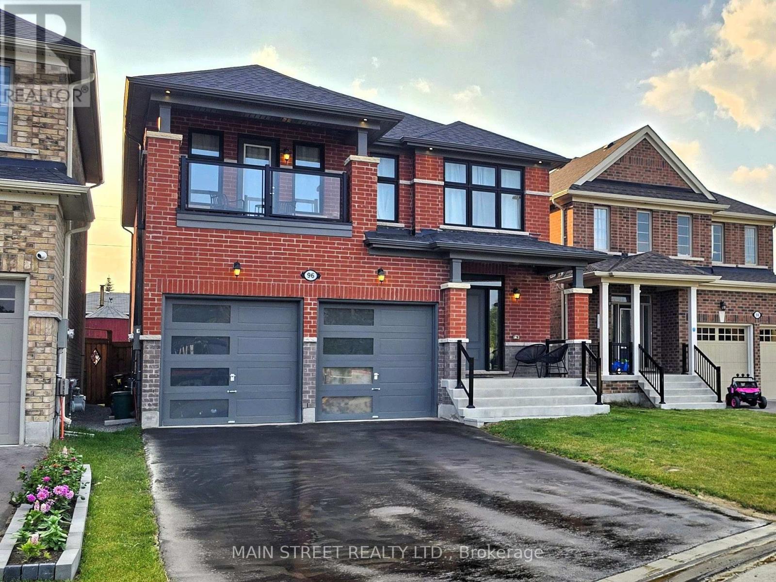Main - 31 Bannister Road
Barrie, Ontario
Bright and spacious 2-bedroom main floor unit in a quiet Barrie neighborhood! Features a modern kitchen with large island, open-concept family and dining area, and sliding doors leading to the backyard. Enjoy large windows throughout, a convenient powder room, and a 5-piece bathroom with soaker tub and shower. Includes Driveway parking and backyard access. Close to parks, schools, and local amenities. A must-see! (id:60365)
1001 - 14 David Eyer Road
Richmond Hill, Ontario
Welcome to an exquisite contemporary residence. Perfectly positioned at Bayview and Elgin Mills, this sophisticated corner stacked townhome epitomizes modern elegance and urban convenience. Spanning 1,356 sq. ft., its open-concept design offers an expansive and refined living space, illuminated by breathtaking floor-to-ceiling windows that bathe the interiors in natural light. Enjoy effortless access to top-rated schools, premier shopping, major highways, and the GO station. Luxurious finishes throughout elevate the experience. (id:60365)
9100 Jane Street
Vaughan, Ontario
Busy Plaza In Vaughan. Space For Lease Is Shared With High Traffic Pharmacy. Space For Lease Is SuitableFor Medical Clinic, Dental Clinic Or Any Other Professional Clinic. Newly Renovated, New Floors, NewCeilings, New Hvac Unit, In Ready To Move-In Condition. Prime Location On A Well-Traveled Road. 2Examination Rooms With Waiting Area Included. (id:60365)
Ph04 - 11 Townsgate Drive
Vaughan, Ontario
FULLY RENOVATED & FURNISHED PENTHOUSE UNIT! This stunning penthouse offers top-of-the-line designer finishes throughout. Enjoy an abundance of natural light with massive windows and remote-controlled blinds, showcasing breathtaking southwest clear views from a large balcony.The unit has been completely redone with extensive high-end features, including wide plank flooring, smooth ceilings, and beautiful moldings. The modern open-concept kitchen is a chef's dream with ample counter space, a breakfast bar, quartz countertops and backsplash, and all-new appliances. Both washrooms are fully tiled with exotic porcelain floors and walls. The bedrooms have a perfect split floor plan, and custom built-in organizers offer plenty of closet space. A unique feature of this unit is the four parking spots (two individual spots and one tandem spot) and a storage locker conveniently located on the same floor. The building is exceptionally well-maintained, quiet, and offers an array of amenities, including an indoor pool, party room, gym, tennis and pickleball courts, and concierge. Its prime Thornhill location is within walking distance to parks, TTC/Viva, grocery stores, and endless amenities. Rent includes all utilities, even cable. (id:60365)
624 - 7950 Bathurst Street
Vaughan, Ontario
Welcome to #624 7950 Bathurst St, a beautifully designed suite in a 3.5-acre master-planned community. This unique layout features a kitchen facing the living room rather than running beside it maximizing your usable living space without compromising on kitchen storage or function! Enjoy abundant natural light and an oversized balcony with private, quiet, views of the landscaped courtyard. Conveniently located with York Region and VIVA Transit stops at your doorstep and close to top-rated schools, parks, golf courses, and vibrant green spaces. The building offers premium amenities including a modern fitness centre, party room, a basketball court, and 24/7 concierge (id:60365)
118 Moore Park Drive
King, Ontario
Permit-Ready Vacant Lot in Sought-After Schomberg Cul-De-Sac. Introducing a rare opportunity to build your dream home on this permit-ready, vacant lot located in a quiet, family-friendly cul-de-sac in the heart of Schomberg. Situated within a mature and tranquil subdivision, the lot allows for a build of up to 3,800 sq. ft., with potential for a walk-out basement. Enjoy close proximity to schools, the local library, town plaza, parks, scenic walking trails, grocery stores, and more all while being just minutes from Highways 400, 27, and 427, offering seamless access across the GTA. All major services available: gas, water, sewer, and hydro connections are ready for hookup. Preliminary building plans are available upon request. Embrace the perfect blend of rural charm and urban convenience in one of King Townships most desirable communities (id:60365)
26 Kylemore Way
Markham, Ontario
Welcome To This Luxury Double Garage Townhome In Prestigious Angus Glen Community Built By Kylmore Homes, 4 bedrooms 3 washrooms double garage and 3 outdoor spaces - Balcony, Deck, Backyard Patio. Open Concept, North-South View, Primary bedroom overlooking back yard has 4pc-ensuite, walk-in closet. 4th bedroom has large window on main floor. Direct Door from garage to Inside the house. Walk Out to backyard. Laundry Room At Basement. (id:60365)
192 Baker Hill Boulevard
Whitchurch-Stouffville, Ontario
Gorgeous Upgraded Detached House w/ 3,335 Sq Ft Above Grade**Additional Library/Office Rm on Main for Home OfficeWork**Double Ensuite & Semi-Ensuite on 2nd Fl for Privacy and Conveniency**Bright Premium Corner Lot with Beautiful Ravine View for Family Enjoyment**Rarely Found 10 Ceiling on Main & Master Bedrm**Hardwood Flooring on Main Fl, Staircase and 2nd Fl Hallway**Smooth Ceiling Thru-out**Open Concept Kitchen/Family Rm/Dining Rm with Large Window facing Beautiful Ravine**Modern Kitchen with Stainless Steel Appliances, Granite CounterTop and Lots of Cabinet for Storage**Additional Pantry Area and Pantry Rm for Family Use**Super Large L Shaped Island with Sink, Electrical Outlet, Eat-In Area**Combined Dining/Breakfast Area with Walk-Out to Deck**2nd Fl Laundry Rm for Conveniency**Spacious Unobstructed Basement with A Good Portion Above-Grade for future expansion (HomeTheater/Gym/Entertainment/In-Law Suite)** Super Convenient Location**Next to HW48, Spring Lakes Golf Club, Main St(Longos/Metro/NoFrills Supermarket, Starbuck/Tim Horton/McDonalds, Goodlife Fitness, Restaurants, Banks, etc),Walmart/Canadian Tire/Dollarama/Winners**HW 404 and 407 and the Stouffville GO Station (id:60365)
78 William Logan Drive
Richmond Hill, Ontario
Experience the epitome of luxury living in this brand-new Warren model executive home, perfectly positioned on a premium park-facing lot with $100,000 in added value. This stunning residence offers 4 spacious bedrooms, 6 bathrooms, and a double car garage, high ceilings on the main floor, seamlessly blending modern design with thoughtful functionality.Nearly $188,000 in interior upgrades elevate this home to an exceptional standard. The chef-inspired kitchen features stacked upper cabinetry, an additional cabinet tower with a built-in Wolf steam oven, waterfall stone countertops, pot drawers, and professional-grade Wolf appliances. Rich hardwood flooring and a custom-upgraded staircase add elegance throughout, while spa-like bathrooms boast frameless glass showers, marble shower jambs, niche shelving, and stone countertops. The fully finished basement extends your living space, complete with an additional full bathroom, upgraded trim, and premium 8mm laminate flooring.Please note that certain photos may contain virtual staging to help illustrate the property potential layout and design. These images are for visualization purposes only; actual property conditions, furnishings, and features may vary. (id:60365)
Bsmt - 30 Larratt Lane
Richmond Hill, Ontario
Welcome to the lower level of 30 Larratt Lane-a bright and well-maintained 2-bedroom, 1-bath basement apartment located on a quiet residential street in Richmond Hill. Enjoy a separate private entrance, open-concept living and dining space, and an updated kitchen with full-size appliances. Both bedrooms offer generous layouts with good closet space, and the renovated 3-piece bathroom adds to the overall comfort. Additional conveniences include private ensuite laundry and 1 parking space in the driveway. This quiet, family-friendly neighbourhood offers the best of suburban living with the convenience of city access. Located just minutes from Highway 407, Rutherford GO, Vaughan Mills, schools, parks, and everyday essentials like groceries and restaurants, you'll enjoy easy connectivity without sacrificing a peaceful residential feel. (id:60365)
14 - 570 Hood Road
Markham, Ontario
Exceptional office space at 570 Hood in Markham. This well-maintained building offers a prime location with close access to Hwy 407 and 404 and public transit. Perfect for professional services, this space provides the flexibility and comfortable environment to support your growing business. 2 assigned parking spaces, 4 visitor parking spaces on site. (id:60365)
96 Big Canoe Drive
Georgina, Ontario
This Bright and Spacious 4 bedroom + 4 bathroom new build is situated on one of the deepest premium lots in the neighborhood! (approx. 39" x 155") - check out the Virtual Tour! Facing an upcoming park area, you will never have neighbors in front of you! The HUGE backyard is fully fenced (completed May 2025) and surrounded by mature trees, offering privacy and tons of room to create your dream backyard oasis. Loaded with additional perks - extra long driveway with NO sidewalk, extra wide front steps, exterior lighting,etc. Interior features 9' ceilings on main floor with 8' raised archways - a true open concept fills the home with natural light! Stunning interior finishes and remarkable well designed open concept floorplan. Main floor showcases a generous family sized kitchen with abundant storage, large island, upgraded 1.5" miter edge quartz countertops and a spacious breakfast area with walk-out to backyard deck. Endless thoughtful upgrades include 5" scratch-resistant hardwood on main floor, pot lights in family room, his-and-hers vanity in master bathroom, added drawer space and more! Garage features 240V outlet provided by builder. Primary Bedroom includes 2 spacious his-and-hers walk-in closets. Exterior potlights at the front of the home. Central Vac rough-in. This home is just over 1 year old; remaining TARION warranty. Perfect location, short walking distance to high school and elementary school. Amazing beaches are just a 5 min drive away! Enjoy the ultimate convenience with schools, community centre, historic downtown, grocery store and more within a short walk. Commuting is a breeze with HWY 404 just over 10 min drive away, making it easy to access the city while still enjoying the tranquility of lakeside living. *SAME MODEL (Starport Elevation B) FROM BUILDER IS SELLING FOR OVER $1,214,000 not including lot premium and upgrades!* (id:60365)


