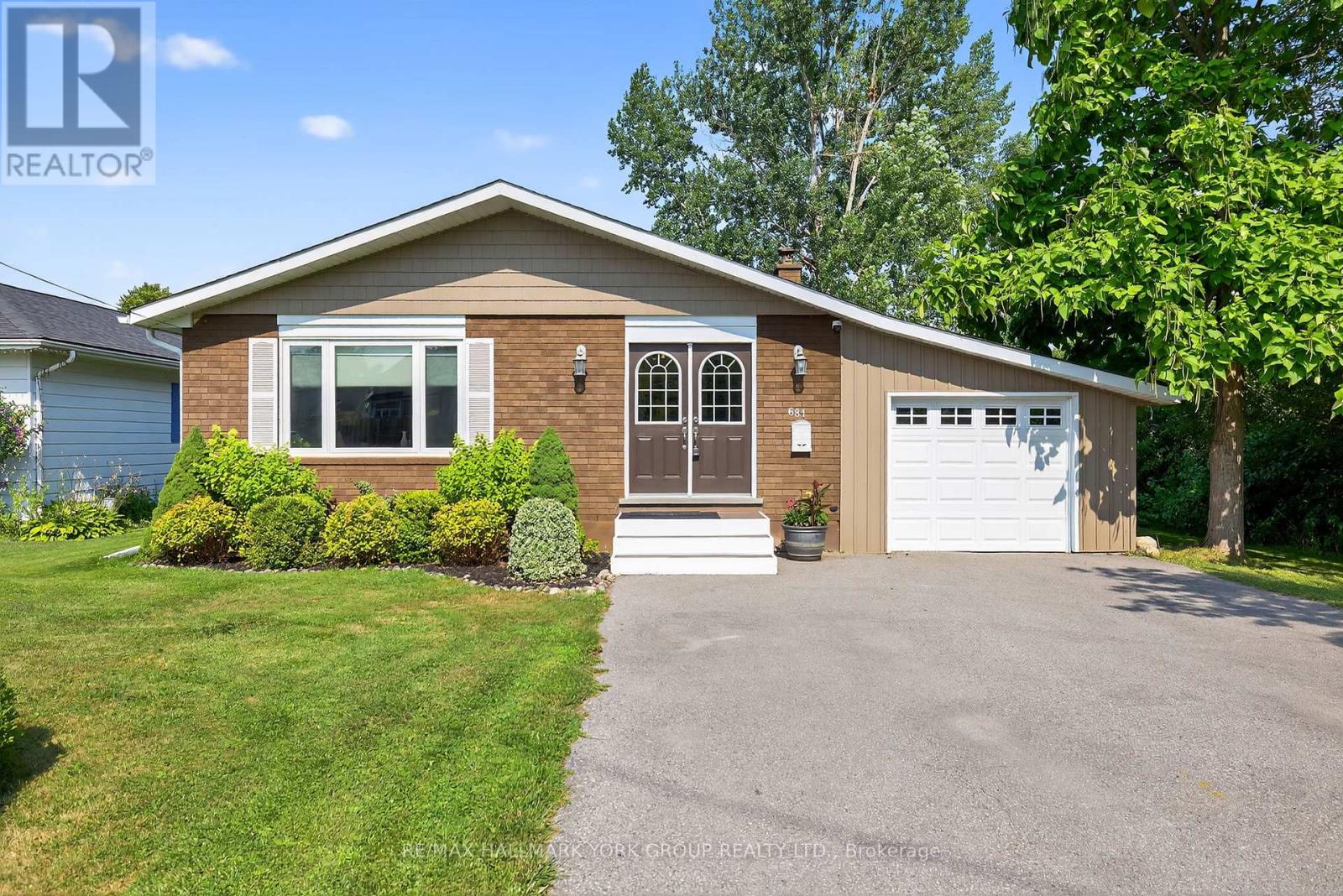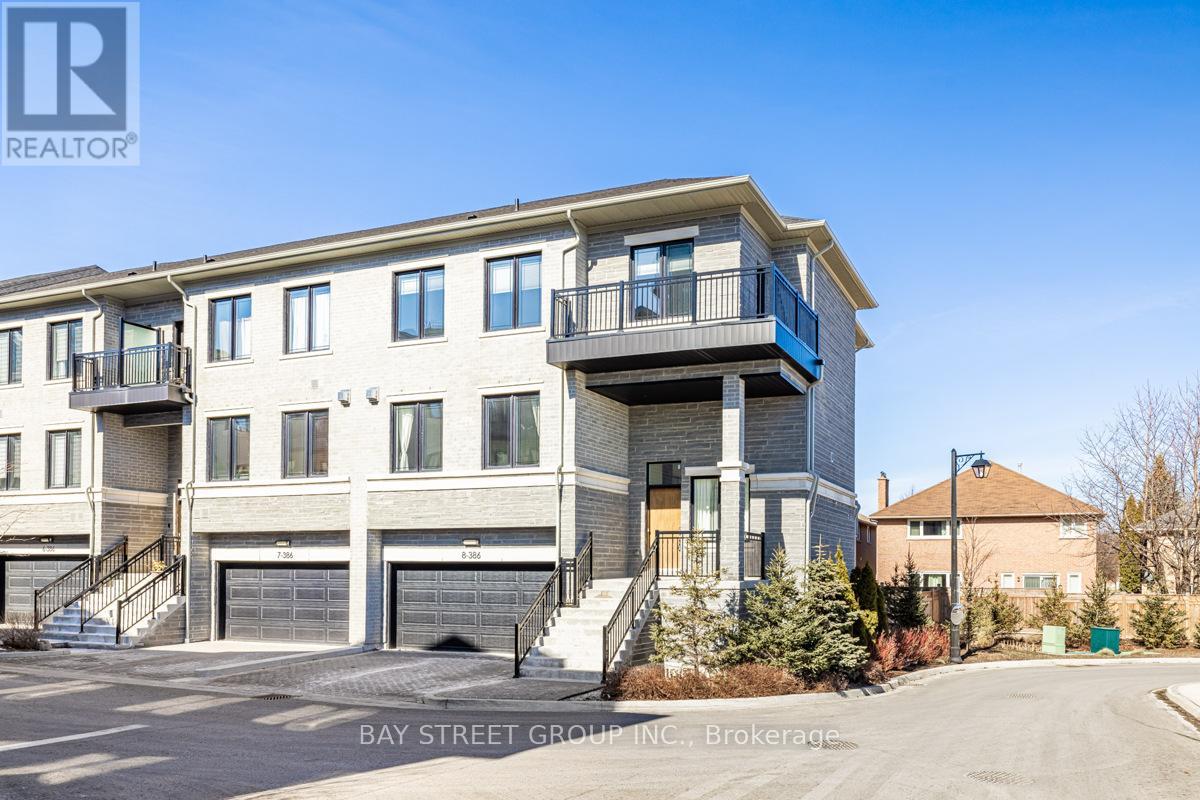77 Minnock Street
Caledon, Ontario
Gorgeous Must See Freehold Townhouse With Double Car Garage, 3 Bedrooms + 1 Bedroom & 4 Upgraded Washroom Approximate 2000 Square Feet In One Of The Best Neighborhood of Caledon, An Oversized Rec Room On Ground Floor Which Can Be Converted To 4th Bedroom & 2 Pc Washroom, Open Concept Sep Family Room With Electric Fireplace, Upgraded Kitchen W Quartz Counter/Centre Island/Backsplash/ S/S Appliances/Pantry, Breakfast Area Combined With Kitchen With W/O To Terrace, Oak Stairs With Iron Spindle, 9" Feet Ceiling, No Carpet Whole House, 3rd Floor Features Good Size Master With W/I Closet & Upgraded 4 Pc Ensuite With Standing Shower, & Other 2 Good Size Room With 4 Pc Upgraded Washroom With Standing Shower, 4 Car Parking On Driveway, Close To Schools, Park & Hwy 10, Community Centre. (id:60365)
321 Guelph Line
Burlington, Ontario
Welcome to this stunning, fully renovated character home in Burlington's prestigious Roseland community. Offering 4+1 spacious bedrooms and 3 beautifully updated bathrooms, this turnkey residence blends timeless charm with top-quality modern finishes throughout. Enjoy your 150 ft deep lot with minimal exposure to neighboring homes. Inside, you'll be impressed by the meticulous attention to detail, elegant design, and thoughtful updates that respect the homes original character while providing all the comforts of modern living. The open-concept kitchen and living space is ideal for family life and entertaining, while the finished basement with a fifth bedroom offers versatility for guests, a home office, or gym. Situated in the highly sought-after Tuck School District, this home is perfectly positioned just a short walk to Downtown Burlington, the lake, parks, shops, and restaurants offering the ultimate in lifestyle and convenience. (id:60365)
1102 - 28 Ann Street
Mississauga, Ontario
2 min walk to PORT CREDIT GO STATION from Lobby. LARGE SPACIOUS 1 BED 1 BATH 1 LOCKER. Luxurious EXTENDABLE KITCHEN ISLAND Heart of Port Credit. Scenic CITY & LAKE VIEW, CN TOWER &TORONTO SKYLINE, Watch SAIL BOATS & BLUE LAKE WATERS from BALCONY. Unobstructed from 11thFloor. An airy inviting atmosphere. Gourmet kitchen is a chef's dream, boasting upgraded countertops, ample cabinetry, and a versatile extendable center island that seamlessly transforms into a dining table. An entertainer's element. Indulge in the spa-like bathroom, complete with luxurious modern finishes. Unwind on your private balcony with clear views of the Toronto skyline. This exceptional suite offers the perfect blend of style, comfort, and convenience, complemented by the building's top-tier amenities and prime Port Credit GO Train & Bus location of 1-2 mins. Luxury awaits! 24 Hr Concierge, Fitness Centre, Games Room, Guest Suites, Yoga Studio, Co-working Business Centre, Guest Parking, Party Room, Rooftop Terrace with Barbecues! Go have a look once. This one stands out from the rest. Pics have been taken before tenant moved in. (id:60365)
Lower - 5169 Palomar Crescent
Mississauga, Ontario
Amazing 2 Bedroom Basement And One Full Washroom In The Heart Of Mississauga. Separate Entrance With Its Own Laundry. Close To Schools, Shops, Steps to a Big Plaza with all the Shops. Freshly Painted and Updated. Easy Access To Highways 403 & 401. (id:60365)
805 - 20 Speers Road
Oakville, Ontario
Welcome Home! This spacious and bright unit offers 1,243 sq. ft. of living space with two generous bedrooms plus a large denperfect as a third bedroom or home office. The open-concept dining area flows into a charming sunken living room featuring a cozy gas fireplace. Brand-new energy-efficient windows fill the space with natural light while helping reduce energy costs, and a new sliding glass balcony door leads to your private balcony. The gorgeous kitchen boasts granite countertops, stainless steel appliances, a vent hood, a built-in beverage fridge, and an abundance of soft-close cabinets with pull-out drawers. This unit includes one underground parking spot and a locker. Residents also enjoy laundry facilities, an indoor pool, and a fully equipped exercise room, all conveniently located in the building. Located in prime Oakville, just steps from vibrant Kerr Village, youll love being within walking distance of trendy shops, cozy cafés, popular restaurants, parks, and excellent schools. Commuting is a breeze with easy access to the VIA/GO Station and QEW (id:60365)
Basement - 49 Lockerbie Avenue
Toronto, Ontario
Discover your cozy haven in this charming 2 bedroom basement apartment at 49 Lockerbie Avenue! - Nestled in the sought-after Humberlea-Pelmo Park neighborhood, this recently renovated and freshly painted unit offers comfort, cleanliness, and convenience in one perfect package. After your initial welcome into the spacious hall with room for your belongings/shoe storage, you are then greeted with a bright, white and modern eat-in kitchen with a window, pot lights and everything you need to prepare your favourite meals. Looking for a separate space to study or work? The 3rd room has you covered and offers space for whatever you need. The modern, 4 piece bathroom with black accents offers plenty of storage and functionality. There is a second bathroom that is available and located in the shared laundry room. Enjoy the quiet charm of this family-friendly street. Just minutes from Highways 401 & 400, UP Express, 17 min walk to Weston Go, 1 min walk to TTC, Humber River Trail, Lester B. Pearson Airport, you'll also love the easy commute and proximity to major shopping centers, top-rated restaurants, entertainment venues, and essential services like schools, libraries, and public transit - all right at your doorstep. Includes use of covered porch in the yard as well as use of the lovely backyard/garden area. A parking space can be made available for an additional $125/month. Book your private showing today as this lovely apartment won't last long!!! Property is ready for immediate occupancy to the right tenant(s)! No smoking or pets. Additional flat fee of $150 for all utilities, including internet! (id:60365)
411 - 95 Dundas Street W
Oakville, Ontario
Mattamy 1+1 Den beauty on Dundas Street facing South, 10 feet tall ceiling penthouse level overviewing the green land of Oakville and Lake Ontario. Spacious living room full of Sunshine. Engineered flooring whole unit. Stainless steel appliances in the kitchen, quartz countertop, up to ceiling cabinets and center kitchen island offer extra storage room. Private balcony with magic window enclosed set. This contemporary building has rooftop patio with BBQ, fitness studio, good size party room. Convenient location easy access to groceries & restaurants, Lions Valley Park, 16 Mile Creek Oakville, Sheridan College, Highway 403, QEW, 407, Oakville Go. (id:60365)
681 Lake Drive S
Georgina, Ontario
Absolutely Fantastic 3 Bedroom Brick Bungalow On Over 200' Deep Lot In South Keswick! An Ideal Home & Property For Downsizers, First Time Home Buyers Or Investors, Showcasing A Sun-Filled & Open Concept Floor Plan With Bamboo Flooring Throughout, Inviting Living Room, Cozy Dining Area With Focal Wood Burning Fireplace & Updated Kitchen With Quartz Countertops, Stainless Steel Appliances & Breakfast Bar. Great Sized Bedrooms Including Large Primary Bedroom & 2nd Bedroom With Walk-Out To Spacious Deck & Gorgeous Private Backyard With Mature Trees & Serene Nature. Other Features Include 1 Car Garage With Backyard Access & Direct Garage Access - Perfect For Additional Storage For Home & Recreation! Enjoy The Beautiful Sights & Sounds Of Nature & Close Proximity To The Lake, With All The Conveniences Of In Town Living Including Shopping, Restaurants, Parks & Schools Close By - Move In & Enjoy! (id:60365)
3003 - 28 Interchange Way
Vaughan, Ontario
Grand Festival Tower D - Brand new Corner unit with 2 Bedroom + 2 bathrooms, 2 open Balconieswith extraordinary views - Open concept living room and kitchen with build-in appliances.restaurants. 1 Parking and 1 Locker included. Book your showing now! (id:60365)
33 Newton Reed Crescent
Uxbridge, Ontario
Coppin Forest Estates is a boutique collection of luxury estate homes on expansive 1 to 4 acre lots, offering a rare pre-construction opportunity in the heart of Uxbridges sought-after Goodwood community. Introducing the Inverness Model (Elevation A). An architectural masterpiece spanning approximately 4,050 sq. ft., on a 2.14 acre lot, thoughtfully crafted by Oxford Developments and set within the exclusive Coppin Forest Estates community in Goodwood, Uxbridge. This striking bungaloft blends timeless design with modern sophistication, a rare opportunity to own an estate home surrounded by nature, rolling hills, and luxury custom residences. The main level showcases soaring 10-ft ceilings, expansive living and dining spaces with open-to-above volume, and a seamless flow into the designer kitchen, complete with extended-height Canadian-made cabinetry, quartz countertops, a generous breakfast area, and a walk-in pantry with optional servery. An oversized mudroom with laundry adds practical elegance, connecting directly to the garage. This home offers 5 spacious bedrooms and 4 well-appointed bathrooms, including amain-floor primary retreat with walk-in closet and spa-inspired ensuite. Premium finishes include: 5 prefinished hardwood flooring, large-format 12"x24" porcelain tile (as per plan), 7 -1/4" baseboards, quartz surfaces in all bathrooms and laundry room, crown moulding, and 20 interior pot lights. Ceilings soar to 9 feet on the second level and throughout the basement. Steps to premiere golf clubs, scenic nature trails, and a short drive to boutique shopping andamenities. EXTRAS: Upgraded 8' interior doors on main level * Elegant veranda * Open-to-above ceilings in living room and dining room * Tarion Warranty included * Closings starting in 2027. (id:60365)
Basement - 93 Don Head Village Boulevard
Richmond Hill, Ontario
Welcome to ONE-Bedroom Basement Apartment in the heart of Richmond-Hill. Experience comfort and convenience in one of most sought-after neighbourhoods. This fully renovated apartment offers a perfect blend of modern living and practical location. Just minutes from Yonge Street, Hill Crest Shopping Centre, Parks, Hospital, Schools, libraries and public transit everything you need is right at your doorstep.This bright, with all new windows unit includes a fully equipped kitchen, a complete 3 pcs bathroom, and plenty of storage space. Immaculately maintained and move-in ready, it also comes with one private driveway parking spot and a separate entry. Located on a peaceful, welcoming street, this home offers a true community feel with a lovely park nearby. Perfect for couples, students or a small family this is a great chance to live in a highly desirable area. All Utilities included (id:60365)
Th 8 - 386 Highway 7 E
Richmond Hill, Ontario
Luxuriously Spacious End Unit double car garage! 5 Br + Den & 5.5 Bathroom Layout Townhome W/Elevator For All Levels. Over 4000 sqft of finish living space, crown moulding, 9ft ceiling, hardwood floor, pot lights. South facing, open concept, oak staircase w/ iron balusters and European designer hardware. Oversized quartz kitchen island, Electrolux appliances & gas line in the kitchen and patio for BBQ. 1 Bedroom on ground floor with full-bath for easy access to backyard or garage. Finished basement with separate ensuite washroom. Walk out to your own expansive fenced backyard with 2 decks for outdoor patio enjoyment. Prime location on hwy 7, minutes to 404/407. VIVA bus route, Go transit, YRT, future RH subway line extension. Walk to restaurant, bank, medical office, French immersion elementary, IB School St. Robert HS zone (id:60365)













