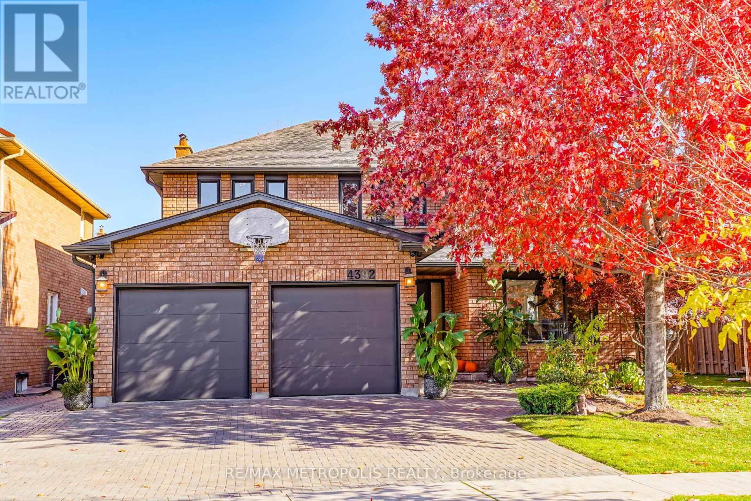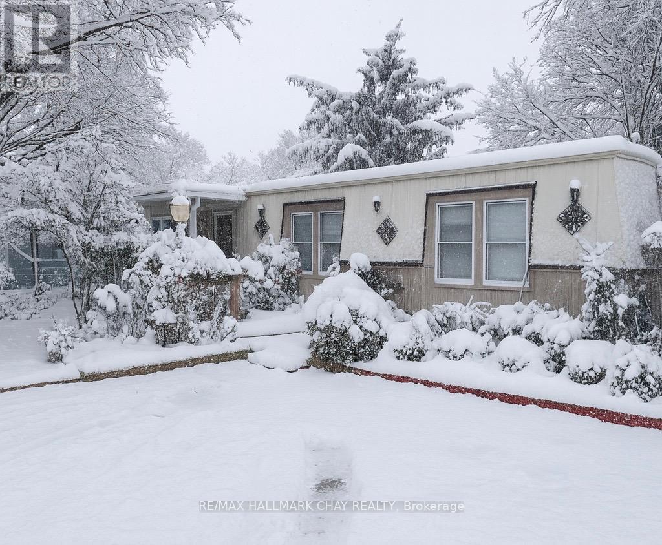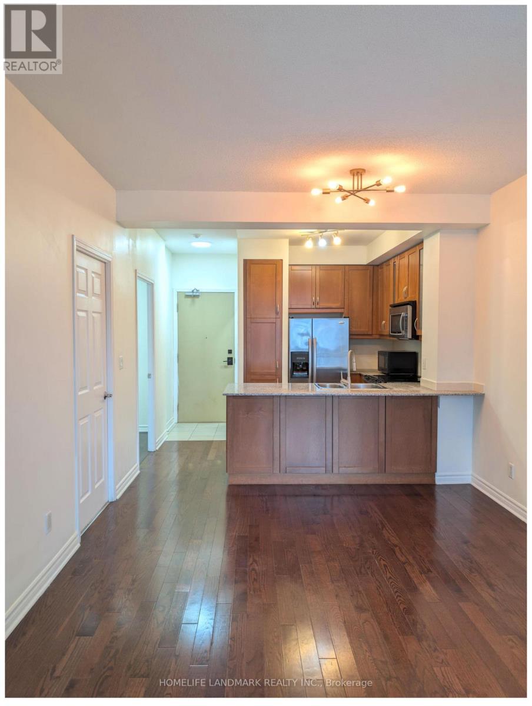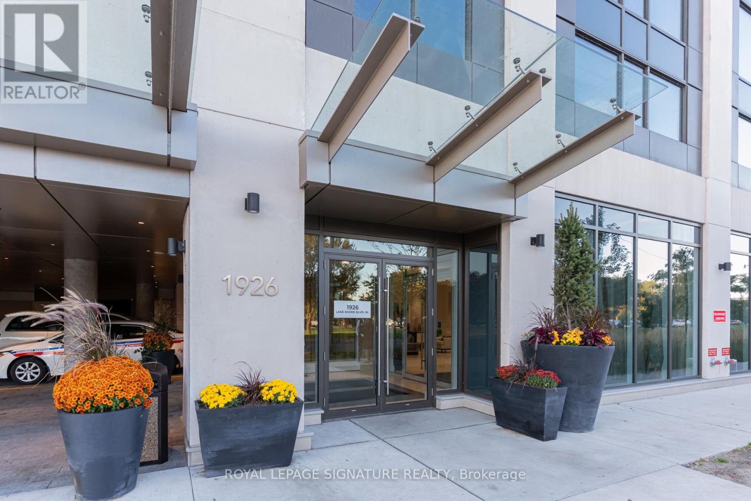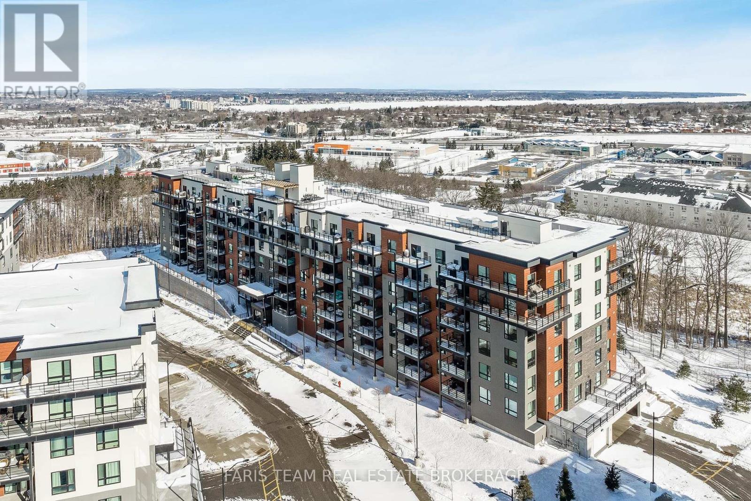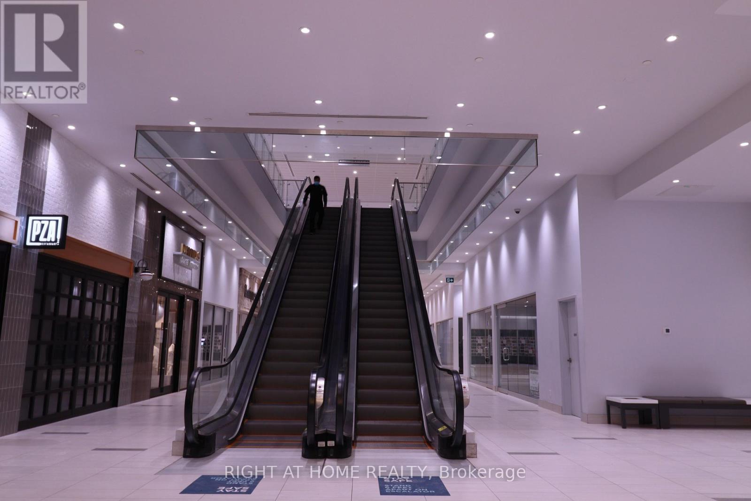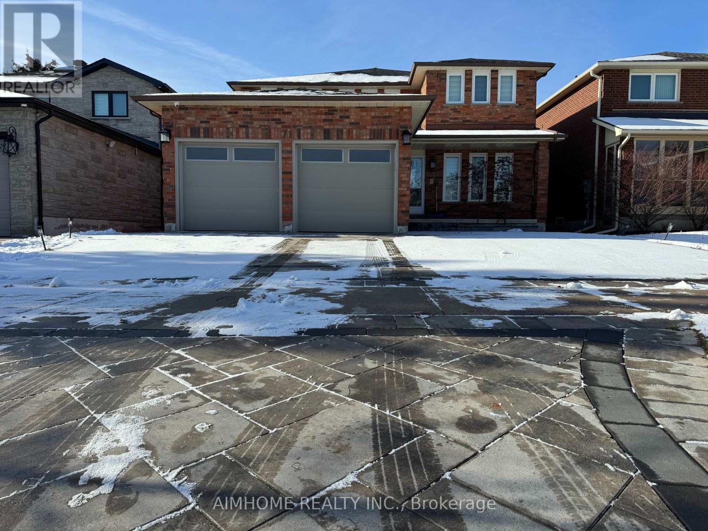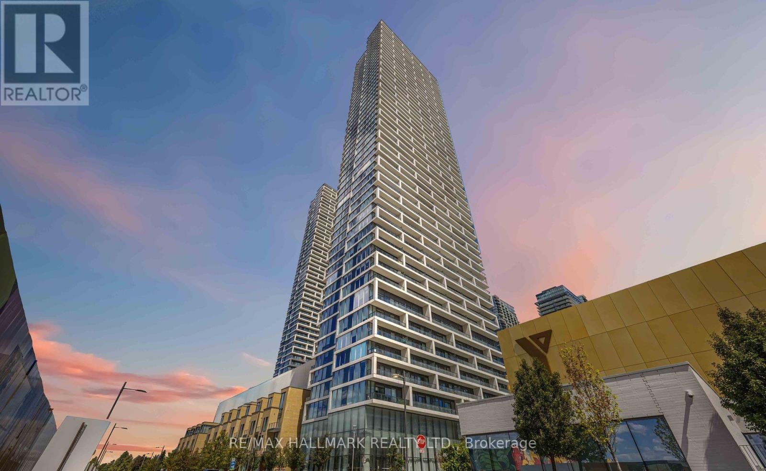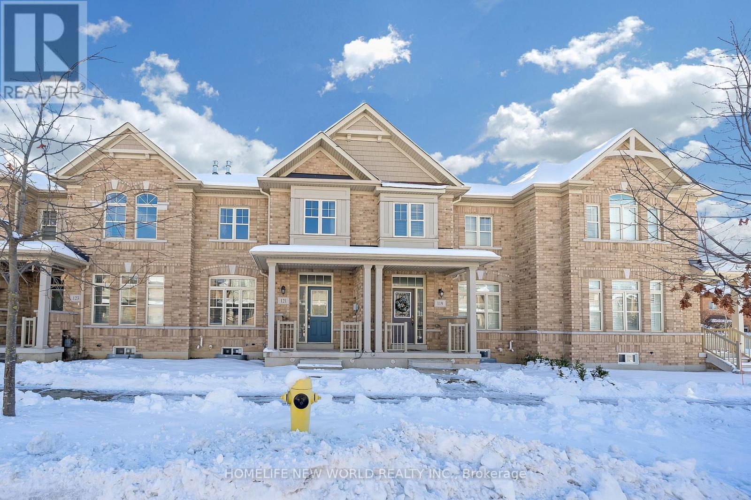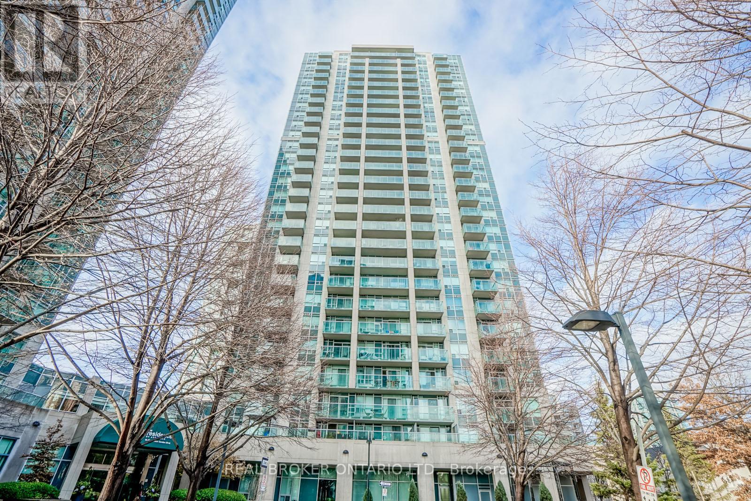4392 Grassland Crescent
Mississauga, Ontario
Beautifully maintained detached 2-storey home in a sought-after Mississauga neighbourhood. Custom kitchen (approx. 2021) with full Thermador Professional appliance package and premium finishes. Three full bathrooms updated (approx. Sept 2025) plus updated powder room (approx. 2017). Magic Windows installed (approx. 2021) with blackout shades. New roof (approx. 2022), and upgraded garage, front, and side doors (approx. 2022). Finished basement with additional appliances. Private interlock driveway, fenced yard with 2 sheds, EV charger, and security camera system included.All renovation and upgrade dates as per seller. (id:60365)
43 Linden Lane
Innisfil, Ontario
Fantastic Opportunity in Innisfil's Sought-After Sandycove Acres! Beautifully updated 2-bedroom, 2-bathroom home offering approximately 1,120 sq. ft. of stylish, comfortable living space-backing onto private green space for added tranquility. Enjoy a bright sunroom with walkout to your own secluded backyard oasis, complete with mature trees, extensive decking, pergola, shed, and multiple seating areas-perfect for relaxing or entertaining! Step inside to a fully equipped kitchen featuring granite countertops, backsplash, and stainless steel appliances. A grand formal dining room and a spacious living room with fireplace provide elegant and cozy gathering spaces. The generous primary bedroom includes a walk-in closet and private ensuite bath. A second full bathroom offers double sinks and convenient in-suite laundry. KEY UPDATES: Kitchen, Bathrooms, Flooring, Lighting, Sunroom, Front & Back Decking & Landscaping. Private 2-car driveway. Cozy front porch with covered entry. Ample storage throughout. Located just minutes from shops, restaurants, beaches, marinas, golf courses, and the incredible Friday Harbour Resort. Enjoy year-round amenities and events in this welcoming, mature community. Don't miss your chance to call this peaceful retreat home! Land lease total: includes property taxes $1051.43 per month (id:60365)
907 - 18 Holmes Avenue
Toronto, Ontario
Luxurious Mona Lisa Condo, 9FT Ceiling, Functional & Spacious 1 Large Bedroom +1 Den 1 Washroom, Den with Door - could be use as room or office. 616 Sq feet + balcony 48 sq ft. EAST FACING, PRIME LOCATION - Just Steps From Yonge And Finch Subway, Amazing Amenities: 24 Hr Concierge, Swimming Pool, Exercise Room, Sauna, Theatre, Rooftop Garden. Recently Updated Building Interiors, Visitor Parking, Includes 1 Parking 1 Locker. Don't Miss Out On The Opportunity To Own This Charming Condo In An Unbeatable Location. Walkable distance to Many Restaurants & Stores, North York Library, Empress Walk, Loblaws & Supermarkets & More! New Paint & Deep Cleaned! Motivated sellers - Price to sell! (id:60365)
2217 - 1926 Lake Shore Boulevard W
Toronto, Ontario
Welcome to this beautiful unit one of the larger 1+1 floor plans at Mirabella, featuring a separate washer & dryer closet for added convenience. The den could be converted to a second bedroom, as it already includes a closet-like space within the den.This unit offers two full bathrooms and is ideal for anyone who wants to be nestled between High Park and Lake Ontario, with unobstructed north-facing views of the pond. Wake up to breathtaking sunrises and skyline views every day, with all windows providing clear, unobstructed vistas.Located just minutes from downtown and major highways, with bus and streetcar access within walking distance, you'll also enjoy direct access to the lake, bike trails, and parks.Residents can take advantage of an impressive suite of amenities, including: Terrace with seating and BBQk Indoor pool, Fully equipped gym with WiFi, Party room & yoga studio, Guest suite with kitchen, 24-hour security, Business centre with WiFi, Kids playroom, Free visitor parking, EV chargers, Dog wash station, Secure bike rooms and dedicated bike elevator, Plus, fast internet is included in the condo fees. (id:60365)
603 - 302 Essa Road
Barrie, Ontario
Top 5 Reasons You Will Love This Condo: 1) Enjoy exceptional comfort and convenience in this well-maintained, north-facing executive condo, ideally located moments from everyday amenities with quick access to Highway 400 2) The spacious open-concept kitchen, living room, and dining area creates a warm and inviting atmosphere, flowing seamlessly onto a sizeable balcony perfect for outdoor relaxation during the summer months 3) Experience the thoughtful layout of this two bedroom, two bathroom suite, highlighted by sunlit interiors, laminate flooring, an included storage locker, and underground parking for added ease 4) Retreat to the oversized primary bedroom offering a generous walk-in closet and a private ensuite, creating a peaceful space to unwind at the end of the day 5) Embrace a vibrant lifestyle in this pet-friendly community featuring a stunning rooftop patio ideal for entertaining, along with easy access to 14 kilometres of walking trails and Little Lake for year-round enjoyment. (id:60365)
229 - 7777 Weston Road
Vaughan, Ontario
Discover an exceptional opportunity at Centro Square, a prestigious mixed-use development strategically located in Vaughan's thriving Corporate Centre. This meticulously maintained office/retail unit offers approximately 1,070 square feet of premium commercial space, featuring contemporary laminate flooring and impressive high ceilings that create an inviting, professional atmosphere.This highly sought-after corner unit provides superior dual storefront exposure and prime positioning adjacent to the high-traffic food court area, ensuring maximum visibility and consistent customer flow for your business operations. The property's strategic location offers seamless connectivity to major transportation networks, including Viva, TTC, Highway407, Highway 400, and convenient access to Highways 401 and 427.Positioned at the prominent intersection of Weston Road and Highway 7, this represents a rare opportunity to establish or expand your business presence in one of the Greater Toronto Area's most dynamic and rapidly developing commercial corridors. (id:60365)
71 Hyde Park Drive
Richmond Hill, Ontario
Stunning and functional 4 bedroom, 3 bathroom nearly 3000 sq ft detached house. Fully Renovated in the year of 2023. Location: Close to Hwy 404 & 407, Schools, Parks, Shopping Malls, Grocery stores. (id:60365)
4009 - 5 Buttermill Avenue
Vaughan, Ontario
Scenic Luxury Living! This Stunning Corner Unit On The 40th Floor Offers Unobstructed South-West Views And Is Located In The Heart Of Vaughan Metropolitan Centre. Featuring A Spacious 2 Bedroom + Den Layout, With 778 Sq.Ft. Of Interior Space Plus A 117 Sq.Ft. Balcony, This Unit Offers Both Style And Function. Highlights Include 9 Ft Smooth Ceilings, A Modern Kitchen With Quartz Countertops And Built-In Appliances, And Elegant Laminate Throughout. The Den With Sliding Doors Can Easily Serve As A Home Office Or Third Bedroom.Enjoy Being Surrounded By World-Class Attractions Such As Vaughan Mills Shopping Centre, CanadaS Wonderland, IKEA, Cineplex, And A Wide Variety Of Dining And Retail Options. Steps To Vaughan Subway Station For Quick Access To Downtown Toronto, And Minutes To Public Transit, YMCA, Library, Community Centre, Highways 400, 407, And 7, Walmart, Costco, And More.Premium Building Amenities Include: Rogers Ignite High-Speed Internet, 24-Hour Concierge, Party Room, BBQ Outdoor Terrace, Golf & Sports Simulator, Lounge, And More.Dont Miss Out On This Incredible Opportunity! (id:60365)
121 Christian Ritter Drive
Markham, Ontario
2-Storey Townhouse In Upper Unionville, Bright And Spacious. Lots Of Upgrades!! Hardwood On Main Floor, Oak Staircase, Large Living Rm W/ Fireplace. Open Concept Kitchen W/Upgraded Cabinetry. Nice Eat-In Size Breakfast Area, Back Splash. Large Master Bedroom W/ 4 Pc Ensuite. Double Car Garage. Top Ranking School Zone, Min. To Hwy 404 And 407. Close To Shopping, Park, Golf, School And Go Transit. (id:60365)
141 Bexhill Avenue
Toronto, Ontario
Renovated 2 bedroom basement apartment , offering private entrance to the unit, vinyl flooring, pot lights, freshly painted, shared laundry in common area, very cozy unit, ideal for students, refugees, new comers welcome. (id:60365)
56 Ascolda Boulevard
Toronto, Ontario
Discover this spectacular 3-bedroom detached bungalow, perfectly situated on a large 50' x 112' corner lot in a quiet, sought-after family neighborhood. The main floor boasts hardwood flooring and California shutters throughout. The highlight is the newly renovated basement, offering a generous living area, a 3-piece bathroom, and two additional bedrooms with separate entrance. This property is an excellent opportunity to owe or invest, currently with tenants in place. Enjoy unparalleled convenience, being just minutes from the Eglinton GO Station, TTC, shopping, the public library, hospital, and multiple schools. (id:60365)
504 - 16 Harrison Garden Boulevard
Toronto, Ontario
Lovely Shane Baghai Two Bedroom Unit With Southwest View. Granite Counter Top In Kitchen. Master Bedroom Has West View With 4 Pc Ensuite. Open Concept Living Room/Dining Room With Walk-Out To South Facing Balcony. Steps To Yonge And Highway 401. Close To All Amenities!! (id:60365)

