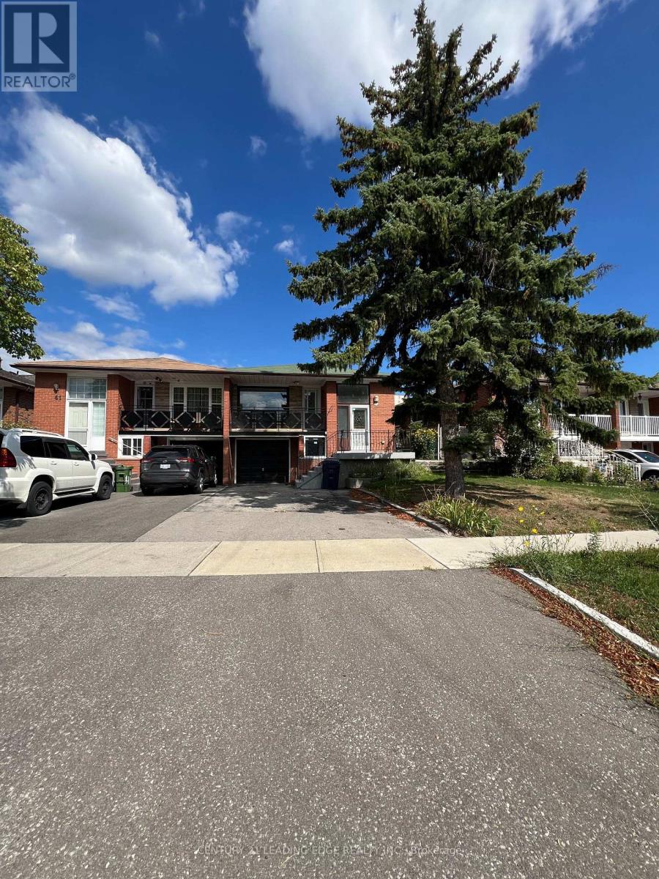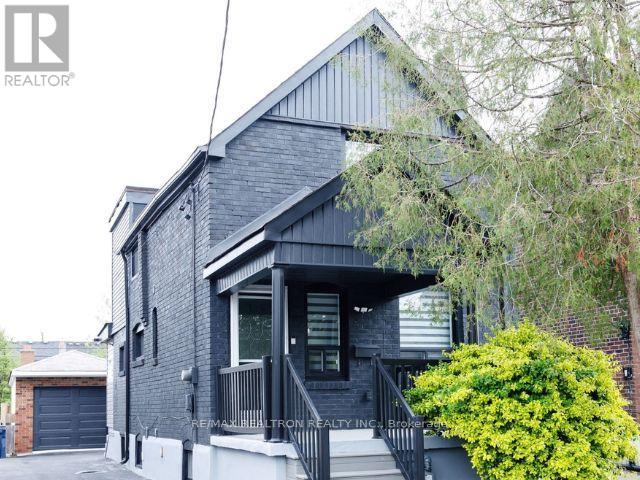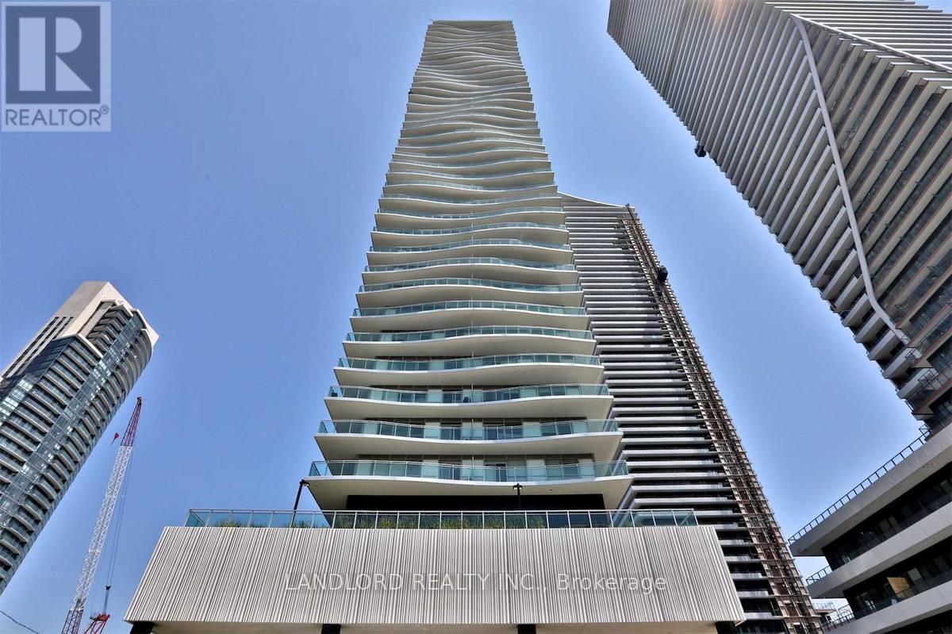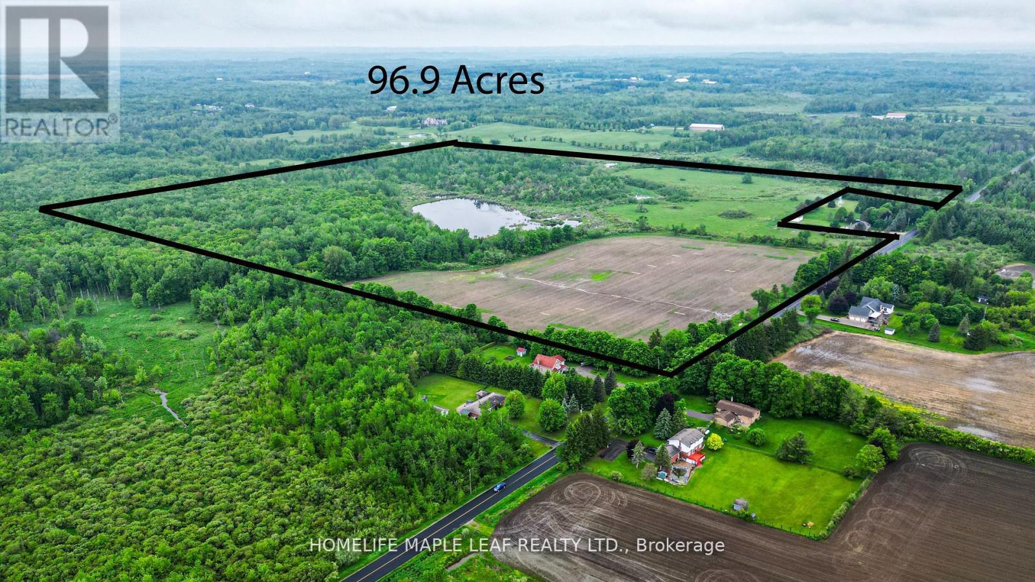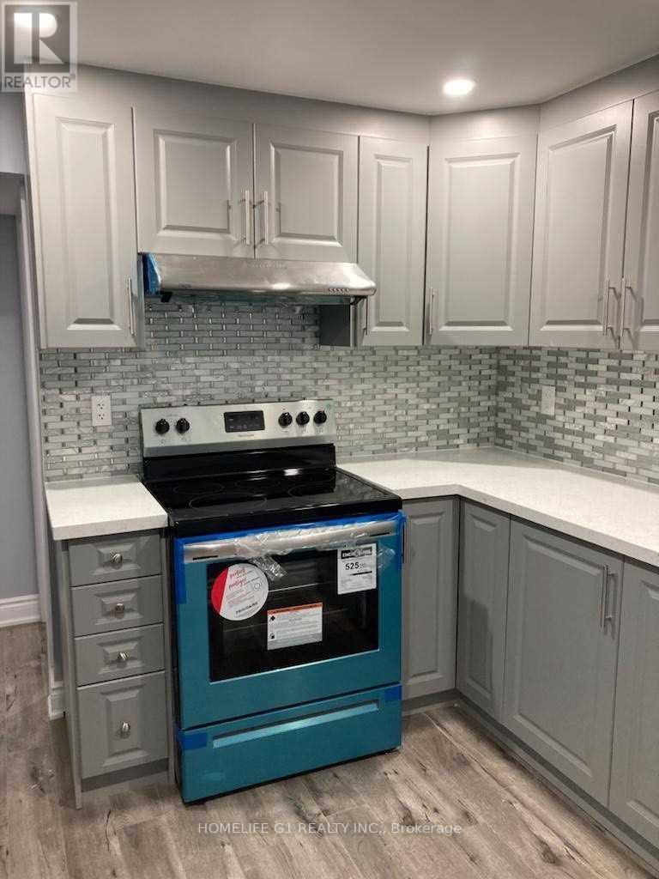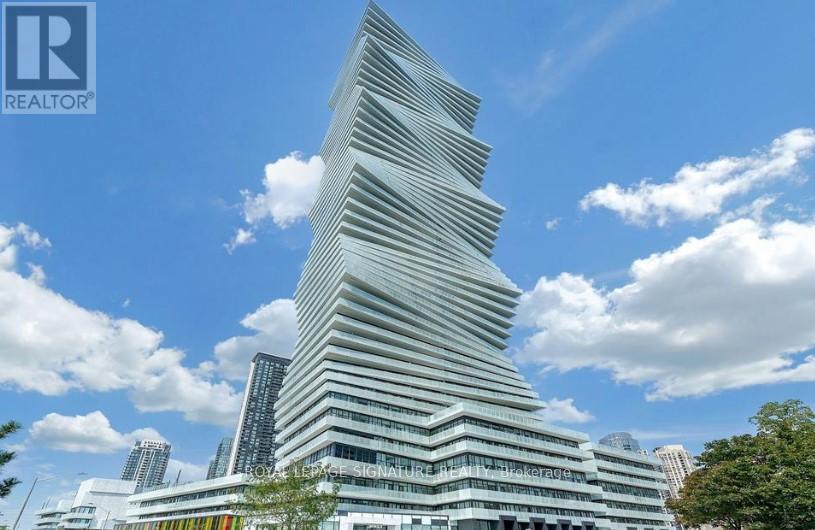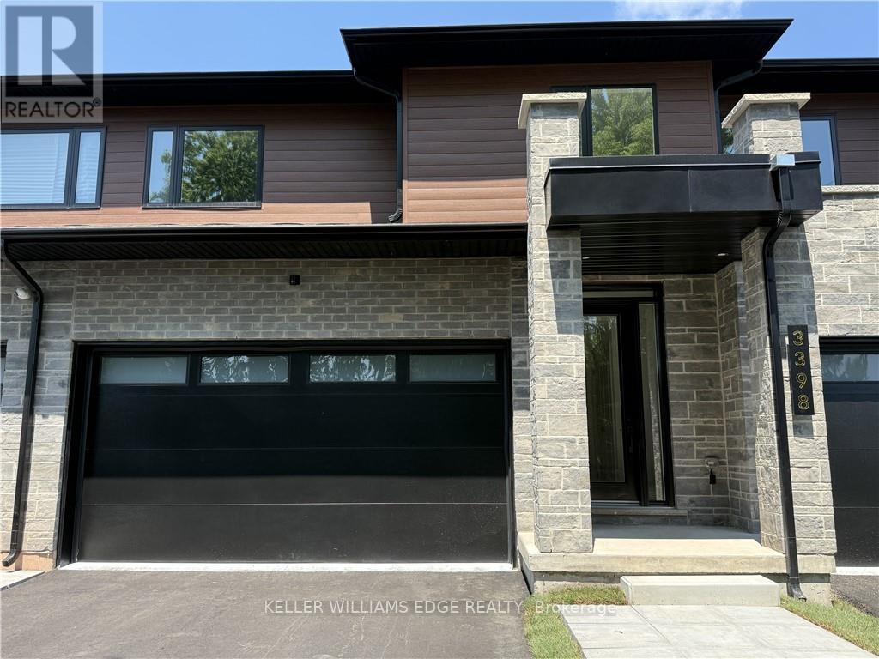5 Woodlot Court
Caledon, Ontario
Welcome to your dream custom estate at 5 Woodlot Court, a serene retreat set on 2.95 Acres in the prestigious Palgrave community of Caledon. Perfectly tucked away in a stunning natural setting, embraced by mature trees nestled on a quiet cul-de-sac, this elegant bungalow invites you to experience the warmth of luxury living. As you arrive via the long driveway, you're welcomed by immaculate landscaping & timeless curb appeal. Step through the grand entrance into a bright, open foyer with soaring ceilings setting the stage for the exceptional quality and charm woven throughout this home. The foyer flows into the sunken Living Room with a vaulted ceiling & oversized picture windows that flood the space with soft natural light, anchored by a cozy 3-way fireplace that radiates warmth & ambiance. The custom chefs Kitchen, complete with a skylight, high-end built-in appliances, & a large island with breakfast bar, is a gathering space for both everyday living & special occasions. Enjoy meals in the inviting dining area framed by floor-to-ceiling windows and French doors leading to the expansive upper deck complete with hot tub and tranquil views of your own private greenspace oasis. The Primary Bedroom offers a peaceful escape, featuring a luxurious 6-piece spa-style Ensuite. The Main Level also includes a 2nd Bedroom with a private 3-piece Ensuite, plus a versatile Office or 3rd Bedroom with built-ins & closet. A spacious Laundry Room with a Pet Washing Tub, a 2-piece Powder Room, & access to the 3-Car Garage complete the main floor. Head down to the beautifully finished, above-grade walk-out Lower Level and enjoy the bright, open concept Recreation Room an ideal spot for relaxing or entertaining with direct access to the backyard. This level also offers a 4th Bedroom, 3-piece Bath with Sauna, 2nd Office, Cedar Walk-In Closet, Wine Cellar, Workshop, & ample Storage. More than just a home this is your own private sanctuary. *Custom Built with ICF Construction* (id:60365)
1219 - 9 Mabelle Avenue
Toronto, Ontario
Welcome to Bloorvista at Islington Terrace by Tridel, a contemporary community in Etobicoke's Islington City Centre. This 766 sq ft suite features 2 bedrooms plus a den, 2 bathrooms, and a bright, open-concept layout with floor-to-ceiling windows and wide-plank flooring. The modern kitchen offers integrated stainless steel appliances, quartz countertops, and sleek cabinetry. The primary bedroom includes a 4-piece ensuite and generous closet space, while the second bedroom is perfect for guests or a home office. The den adds flexibility for work or relaxation. Additional highlights include in-suite laundry and 1 underground parking space. Residents enjoy access to a 24-hour concierge, indoor pool, sauna, steam room, fitness centre, rooftop terrace, party rooms, basketball court, guest suites, and more. Ideally located just steps to Islington Subway Station, Bloor West Village shopping, dining, and major commuter routes. (id:60365)
306 - 2180 Marine Drive
Oakville, Ontario
Welcome to a rare opportunity to live in the heart of Bronte Village, one of Oakville's most sought-after waterfront communities. Set on five acres of meticulously landscaped grounds, this newly renovated suite is nestled within the prestigious Ennisclare II on the Lake, offering resort-style amenities and a sophisticated lifestyle. Be the first to call this beautifully reimagined condo home. Enjoy breathtaking lake views from your private balcony and a thoughtfully designed open-concept layout that seamlessly combines comfort and elegance. The spacious living and dining areas are perfect for entertaining, featuring custom built-in cabinetry, wide-plank flooring, and stylish pot lighting throughout. The Perola kitchen is a chef's dream, with quartz countertops and backsplash, under-cabinet lighting, brand-new stainless-steel appliances all curated with impeccable attention to detail. The kitchen has pot and pan drawers, glass cabinets, a large pantry/bar, and island with additional drawers and storage. The cabinetry continues into the dining room with shelving and glass cabinets as well as entertainment cabinets in the living room The suite boasts two generous bedrooms and two luxurious bathrooms, along with a convenient in-suite laundry area complete with new washer, dryer, and overhead cabinetry. Residents of Ennisclare II enjoy exclusive access to the impressive array of amenities, including an indoor pool, state-of-the-art fitness centre, sauna, tennis and squash courts, party and billiards rooms, a golf driving range, art room and workshop and a welcoming residents lounge. All utilities are included in the condo fee heat, hydro, water, cable, and internet offering exceptional value and peace of mind. Only a phone is extra. This turnkey residence also includes one underground parking space and a private locker. The building also has recently install infrastructure for owners to be able to have a car charger installed. (id:60365)
503 - 3285 Carding Mill Trail
Oakville, Ontario
Welcome to Views on the Preserve in North Oakville a master-planned community surrounded by scenic ponds, lush green spaces, and preserved forestlands. Boutique building! This newly Mattamy built penthouse corner suite offers approx. 915 sq. ft. of modern elegance, featuring 2 spacious bedrooms, 2 luxurious baths, and a 52 sq. ft. balcony overlooking Charles Fay Pond. Enjoy soaring 10-foot ceilings, wide-plank engineered hardwood floors, quartz countertops throughout, pot lights, and expansive windows with custom blinds. The open-concept layout connects the living/dining area to a gourmet kitchen featuring stacked floor-to-ceiling cabinetry, quartz counters, under-cabinet lighting, a centre island with a breakfast bar, and upgraded stainless steel appliances, ideal for entertaining. The primary suite includes a walk-in closet with an upgraded organizer and a spa-like ensuite with an upgraded glass Super shower. A second bedroom and adjacent 4-piece bath with a deep soaker tub offer flexibility for guests or a home office. Additional conveniences include in-suite laundry with a full-sized smart washer/dryer, underground parking, a storage locker, and premium building amenities,24 hour security, party room, fitness centre, yoga lawn, geothermal HVAC, Smart Home tech, and available high-speed internet. Minutes from schools, parks, shops, dining, Oakville Hospital, GO Station, and major highways, this luxury condo combines comfort, convenience, and lifestyle in a highly sought-after location. (id:60365)
13 Oceanic Avenue
Brampton, Ontario
Brand New home with 9ft celling, Very Bright and Spacious, Beautiful open concept Kitchen with Granite Counter top and Back splash , 2 Large Bedroom with Closet, One Driveway Car Parking and Ensuite Laundry, In Addition To Storage Space, Walk up, 5 minutes from Mount Pleasant Go Station, Equipped with All New Stainless steel appliances, lot of storage space. (id:60365)
Main - 39 Picaro Drive
Toronto, Ontario
Bright Spacious Semi-Detached Raised Bungalow Offers 3 Bedrooms + 1 Bath, An Attached Garage, And A Private Driveway With Parking For Up To 2 Vehicles. Renovated Spotless: Hardwood Flooring Thru-Out, New Kitchen Countertops, Flooring, Paint, And Light Fixtures, Windows and Contemporary Renovated Bathroom w/Additional Stand-Up Shower. Located In A Highly Desirable, Family-Oriented Neighborhood, You're Just Minutes From Schools, Shopping, Restaurants, Hospitals, Public Transit, And Hwy 400. The Backyard Features A Mini Orchard With Two Cherry Trees And A Raspberry Bush -Perfect For Outdoor Enjoyment. (id:60365)
77 Hatherley Road
Toronto, Ontario
Fully Renovated Detached Home in Toronto. Style Today, Value Tomorrow. This beautifully renovated detached home offers the best of modern city living with space, style, and built-in investment potential. Move-in ready and thoughtfully updated throughout, it delivers comfort today and value for tomorrow. The open-concept main floor features hardwood floors, crown molding, and a marble electric fireplace. The chef-inspired kitchen is complete with high-end stainless steel appliances, a gas range, Corian counters, sleek cabinetry with a large pantry, and a generous island with breakfast bar. A main-floor powder room adds convenience. Upstairs, three spacious bedrooms are complemented by a beautifully finished 4-piecebath. The primary suite includes a custom wall-to-wall built-in closet for both function and style. The finished basement extends the homes versatility with a modern 3-piece bath, laundry, and flexible rooms ideal for a home office, media area, or guest suite. A deep 1.5-car garage provides more than parking, it includes an existing bonus room behind the garage that can be used as a gym, studio, office, or creative retreat. The solid cinderblock structure also offers the rare advantage of making a future coach house conversion far more cost-effective than building new. Enjoy a stylish home today with the option to unlock income potential tomorrow. Set in a desirable neighborhood close to schools, parks, and transit, this home offers both turnkey living and long-term value. Don't miss the opportunity to own a fully upgraded detached home in Toronto with rare versatility and future upside. (id:60365)
2304 - 33 Shore Breeze Drive
Toronto, Ontario
Welcome To Waterfront Living! This Professionally Managed, One Bed, One Bath Luxurious Condo Boasting a Wrap Around Balcony, With Bedroom Walkout, Take In The Incredible Views! Revel In The Abundance Of Natural Light, Floor To Ceiling Windows, Open Concept,. Walk To The Lake, TTC, Grocery Store, Restaurants, Parks/Trails, Cafes, All Mins Away, Building Amenities Include A 24-Hour Concierge, A Terrace With BBQs, Theatre Room, Fitness Centre, And Outdoor Pool! Unit Comes With Parking + Locker, Heat, Water Central A/C Included! (id:60365)
0 St Andrews Road
Caledon, Ontario
Surrounded by nature and tranquility is this exclusive piece of prime development land that just became available for sale in Caledon. On 96.9 acres of many possibilities is your future property placed in between existing prestigious estate homes on a paved road on St. Andrews Road and Charleston Road. Caledons' safe community and family values offer the surrounding area family-friendly activity programs all year round with a quickly growing population that welcomes you. Located close to Caledon Village, Orangeville, Mono Mills, Palgrave, Caledon East, and easy access to surrounding communities and the Greater Toronto Area. (id:60365)
11 Ledger Point Crescent
Brampton, Ontario
Welcome To the Extremely Bright and Spacious 2 Bedroom Legal Basement Unit with Separate Entry And Separate Laundry. Beautiful Kitchen with Stainless-Steel Appliances, Spacious Cold Store,1 Car Parking. Basement is having large Windows and Pot Lights. Walking Distance to School, Bus Stop and Other Amenities. Available immediately. (id:60365)
5602 - 3883 Quartz Road
Mississauga, Ontario
Million Dollar Panoramic Views from the 56th Floor at M-City 2 right in the heart of Mississauga. 1 Bedroom open concept layout with 9' Ceilings and Full Height Windows! Modern Kitchen with Stainless Steel & Integrated Appliances, Ensuite Laundry. Walk out to a Large Balcony with Amazing Views of Mississauga Celebration Square! World Class Amenities, A state-of-the-art fitness center, a rejuvenating saltwater pool, your private movie theatre, and round-the-clock security for ultimate peace of mind. Highly advanced check-in and out from the building through the 1VALET app. Minutes to Square One Mall, Go Station, Future LRT, and major highways 401 & 403. (id:60365)
2 - 2154 Walkers Line
Burlington, Ontario
Brand-new executive town home never lived in! This stunning 1,747 sq. ft. home is situated in an exclusive enclave of just nine units, offering privacy and modern luxury. Its sleek West Coast-inspired exterior features a stylish blend of stone, brick, and aluminum faux wood. Enjoy the convenience of a double-car garage plus space for two additional vehicles in the driveway. Inside, 9-foot ceilings and engineered hardwood floors enhance the open-concept main floor, bathed in natural light from large windows and sliding glass doors leading to a private, fenced backyard perfect for entertaining. The designer kitchen is a chefs dream, boasting white shaker-style cabinets with extended uppers, quartz countertops, a stylish backsplash, stainless steel appliances, a large breakfast bar, and a separate pantry. Ideally located just minutes from the QEW, 407, and Burlington GO Station, with shopping, schools, parks, and golf courses nearby. A short drive to Lake Ontario adds to its appeal. Perfect for down sizers, busy executives, or families, this home offers low-maintenance living with a $296/month condo fee covering common area upkeep only, including grass cutting and street snow removal. Dont miss this rare opportunity schedule your viewing today! Incentive: The Seller will cover the costs for property taxes and condo fees for three years as of closing date! (id:60365)






